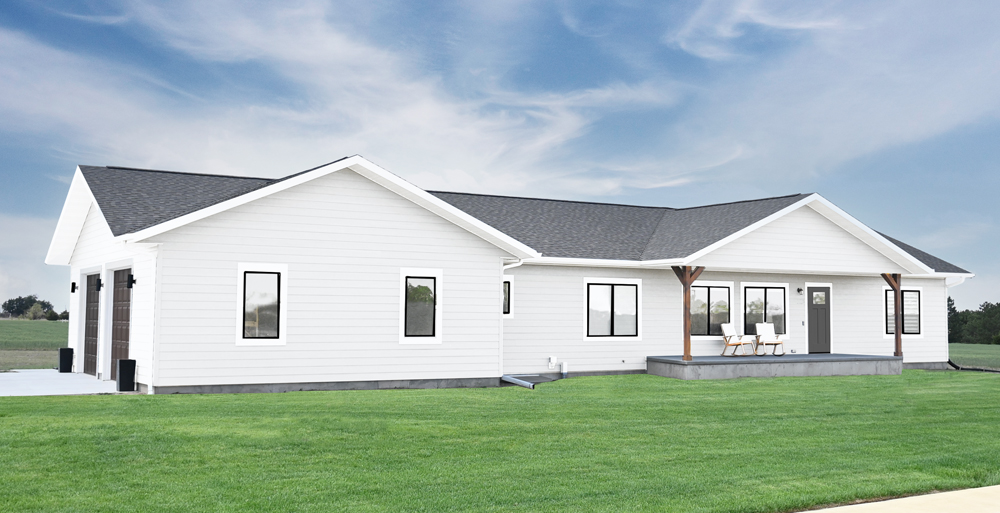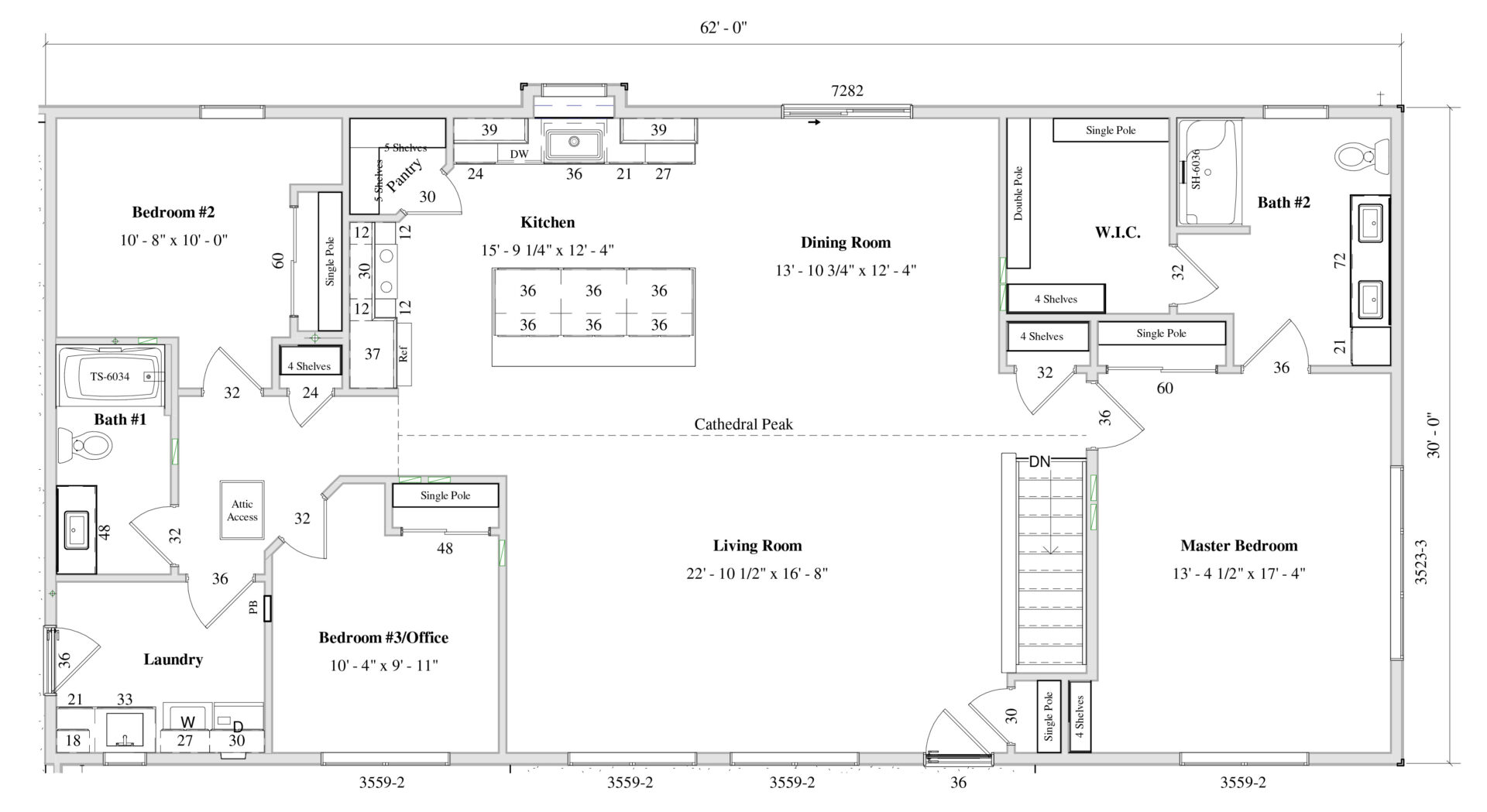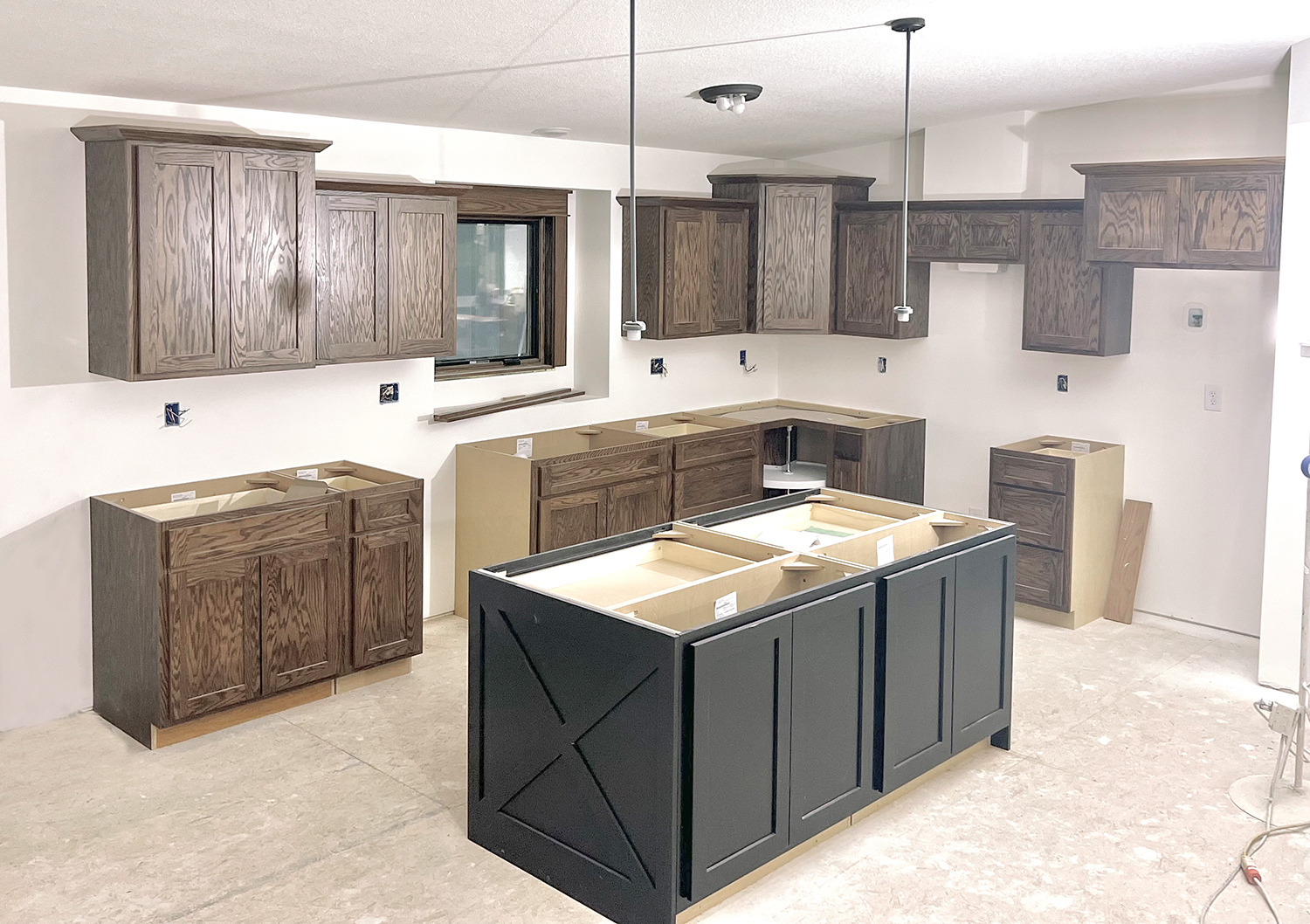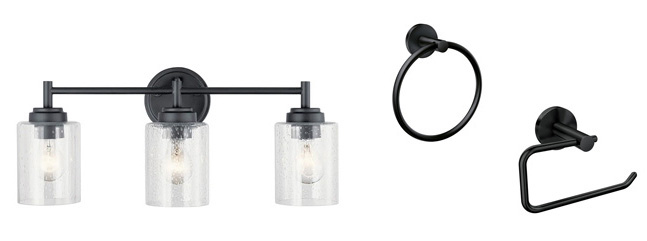

Astoria II 6084
Clay Center, KS
3 Bed • 2 Bath • 1,860 ft2
Floor Plan: Astoria II
Ready By: Winter 2024
SOLD
We've made some great choices on this home for you, and you'll get to make the rest. The kitchen countertop (choose laminate, Corian or have it installed on site by others), kitchen tile, bathroom vanities, kitchen sink, faucets and lighting all get to be chosen by you. We do have some great default choices for black faucets and lighting and a black single bowl sink should you choose to select those choices. You can choose to change to brushed nickel finishes and choose your own faucets, lighting door hardware etc.
The kitchen will have Rustic Birch Stone cabinets with Windsor 15 doors (shaker style). The pantry will have a full obscured glass door. The island will match the cabinets and have an X pattern on each end and will be loaded with 9 drawers for plenty of room to store all your pots and pans. On the opposite side you will also have some storage space where you would sit with 2 shelves in each cabinet that can adjust. Your home will feature Oak shelving throughout including the kitchen pantry and all closets for a nice cohesive upgrade.
The show stoppers to this home will be the Craftsman trim and the Pella Lifestyle windows which have a wood interior finish which will be stained to match the cabinets. These casement windows will have a black exterior which will compliment the white exterior, soffits and facia and white trim around the windows. So the black on the exterior of the windows will really pop. Casement windows are a nice upgrade and these windows are the best we can get! The will give you the best view, the tightest seal and are best for high wind and high dust areas.
Your master suite will feature 3 windows above where you bed will be. You'll have 2 closets, one will be a walk in with some Oak shelves. The 18" linen cabinet next to your double sink vanities will be a great storage space.
The cathedral ceiling will add some space. The 4 windows in the living room will add lots of natural light.
Bedroom #3 can also be an office. You'll have some upper cabinet for storage in your laundry area and a sink with a window to add in some natural light.
You can decide on how many garages you want, that can be changed per your requests. The porch is based upon your personal preferences and budget. This home can be moved anywhere in Kansas or Nebraska per building codes.
 Kitchen as of 11-13-24
Kitchen as of 11-13-24 Kichler Winslow lights and Moen Aryls toilet paper holder and towel ring.
Kichler Winslow lights and Moen Aryls toilet paper holder and towel ring.

