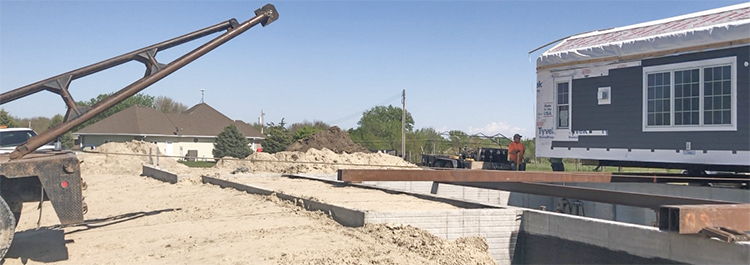Below you will see a how we set a house over a foundation. Then site work can be scheduled such as porch, garage, raising the roof with trusses then shingles are added.
 Your foundation must be poured, cured and inspected by the Project Manager or Builder. Then your new home will be put on a move schedule. Photo on right shows a house being loaded at the factory. Note: Sliding glass doors are covered to protect the glass (shown). The front part of the house shown here is where the garage will be added thus there is no siding (closest to cab of truck).
Your foundation must be poured, cured and inspected by the Project Manager or Builder. Then your new home will be put on a move schedule. Photo on right shows a house being loaded at the factory. Note: Sliding glass doors are covered to protect the glass (shown). The front part of the house shown here is where the garage will be added thus there is no siding (closest to cab of truck).
 Permits for utilities, county roads and escorts are scheduled. Photo shows lines being lifted to accomodate the height of the house.
Permits for utilities, county roads and escorts are scheduled. Photo shows lines being lifted to accomodate the height of the house.
 After I beam is in place roll over beams are lifted in place then adjusted over the foundation. You can choose from a 10 lb beam or upgrade to a 30 lb beam (eliminates some supporting post jacks from your basement, which frees up the layout of basement). Post jacks are installed after the house is rolled over the foundation.
After I beam is in place roll over beams are lifted in place then adjusted over the foundation. You can choose from a 10 lb beam or upgrade to a 30 lb beam (eliminates some supporting post jacks from your basement, which frees up the layout of basement). Post jacks are installed after the house is rolled over the foundation.

 Roll over beams are set in place over jacks to allow the house to “roll over” them to be set in place.
Roll over beams are set in place over jacks to allow the house to “roll over” them to be set in place.
 Hydraulic jacks are placed to help lift the house over the beams. Center photo: a beam is lowered on top of rollers (4 are used, two per beam) to glide along the roll beam (bottom). Jacks are also placed in the basement to lift the roll over beams.
Hydraulic jacks are placed to help lift the house over the beams. Center photo: a beam is lowered on top of rollers (4 are used, two per beam) to glide along the roll beam (bottom). Jacks are also placed in the basement to lift the roll over beams.
 Wench truck hooks to a beam and slowly pulls it across the rollers on top of the roll over beams.
Wench truck hooks to a beam and slowly pulls it across the rollers on top of the roll over beams.

 The house is then moved slowly and to set in place over the foundation.
The house is then moved slowly and to set in place over the foundation.
 When the house is over the foundation the roll over beams are taken out.
When the house is over the foundation the roll over beams are taken out.
 Photos show the house being checked as it is lowered on to the foundation.
Photos show the house being checked as it is lowered on to the foundation.
 Final adjustments are made before the house is placed over the foundation (photo on left shows it inches away from being set). Clips (shown) or straps will ensure your house is fastened to the foundation. Site work can be scheduled after the home is set.
Final adjustments are made before the house is placed over the foundation (photo on left shows it inches away from being set). Clips (shown) or straps will ensure your house is fastened to the foundation. Site work can be scheduled after the home is set.