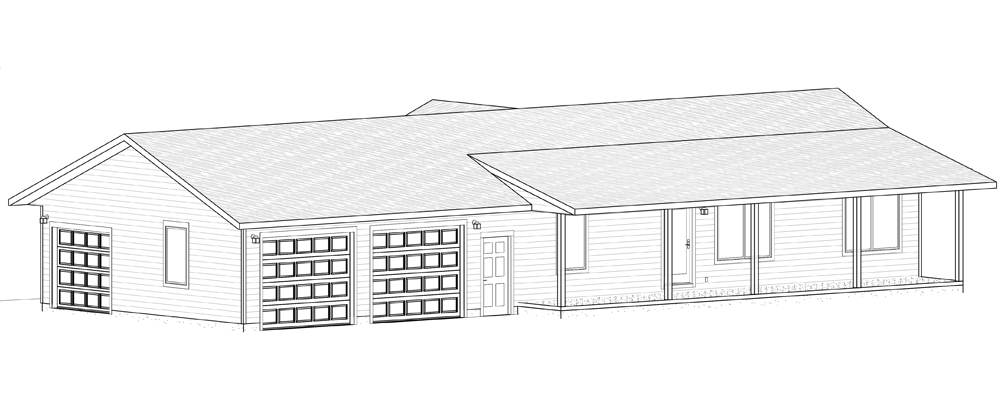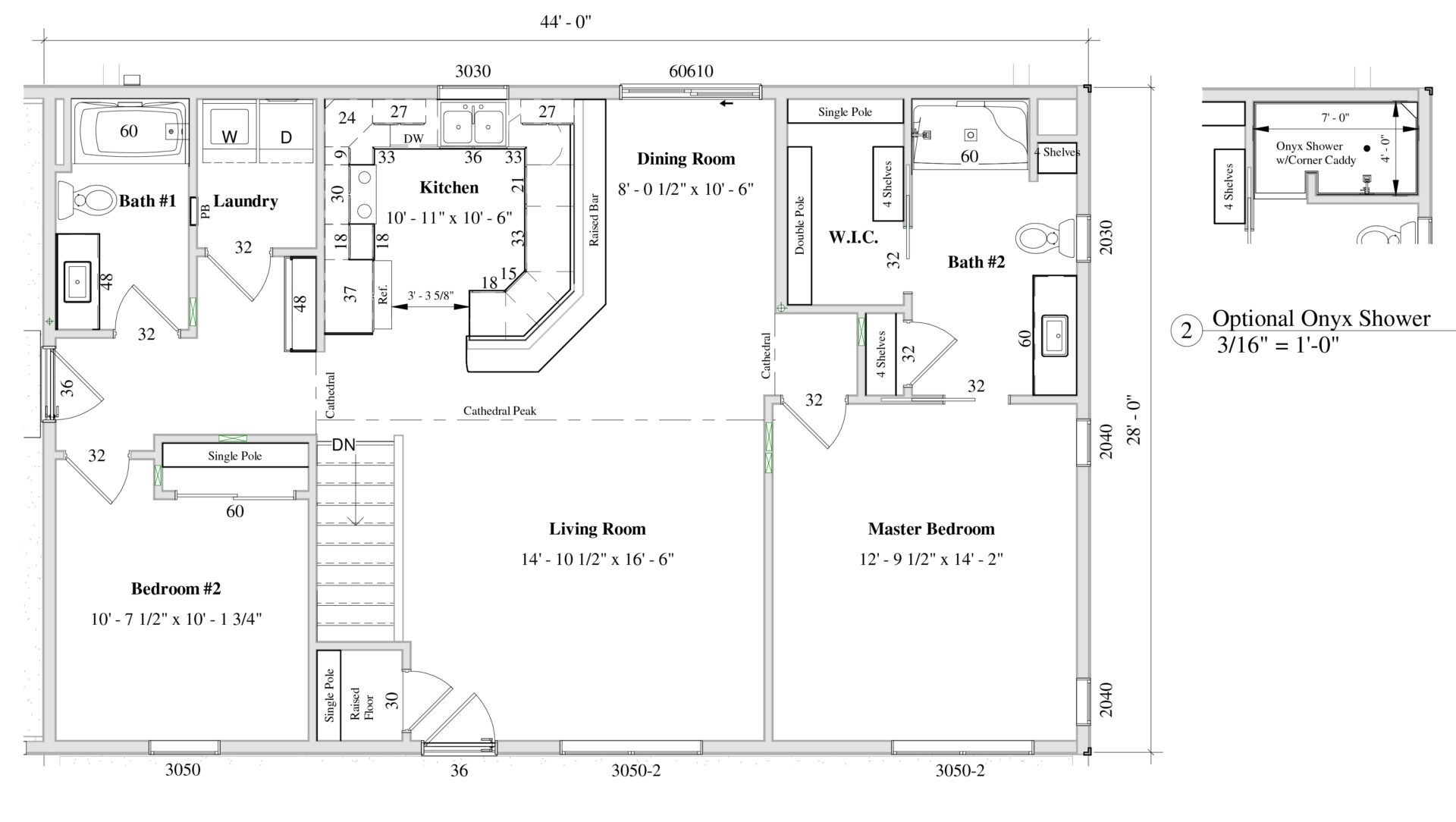

Ravenna
2 Bed • 2 Bath • 1,232 ft2
One of our smallest plans that packs some nice features in. The master suite elevates the experience with lots of windows, a walk in closet and walk-in shower. Yes, if you would like to save some money you can replace with a standard shower or an onyx base shower. You can also switch to a single sink vanity to give yourself some more room or add a small linen cabinet beside the vanity.
You'll have plenty of room to sit around the kitchen with this bar area. If you would rather an island you can do that also. Customization is what we are all about. You'll love the bonus cubbies just outside the laundry area.
If you do not need a second bedroom or office and want to save some money you could take 4' out of this plan and go with 40' x 28' for 1,120 sq ft. You can move the laundry to opposite of the stairs which would also extend the laundry.
If you want to put this home on a crawlspace we can get rid of the steps and add in a place for your hot water heater. Remember we can customize this to your budget and dreams. Lets start building!


