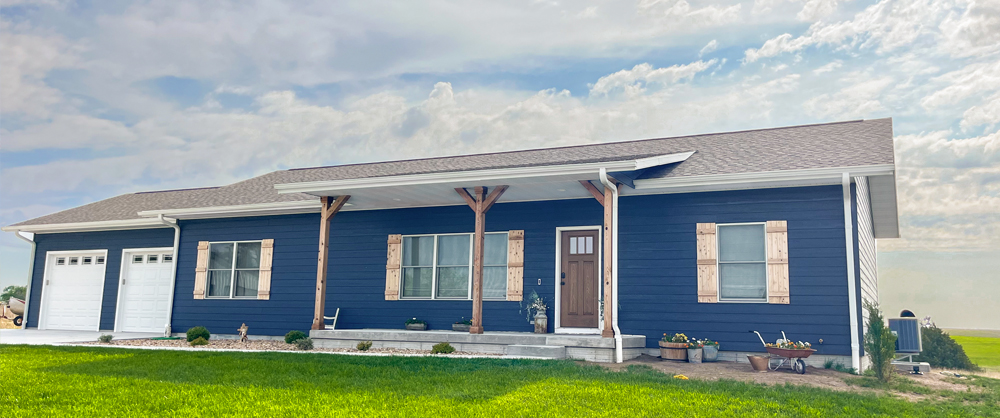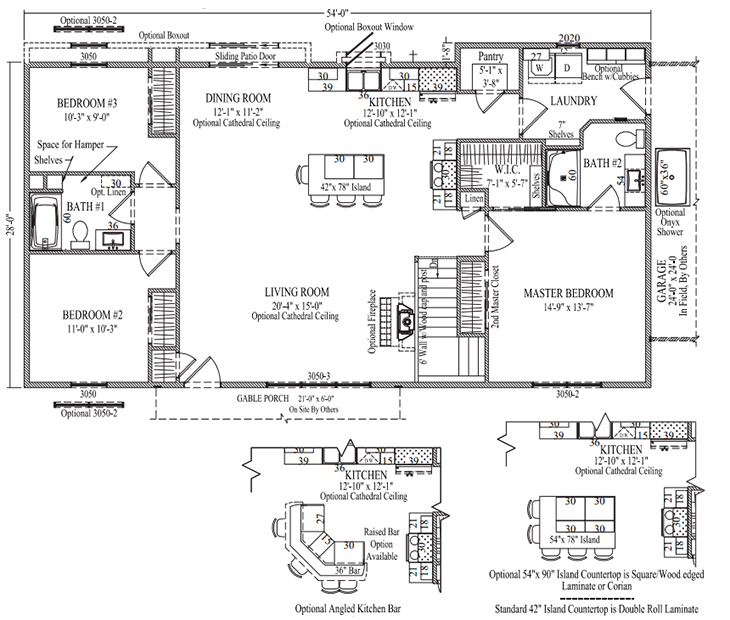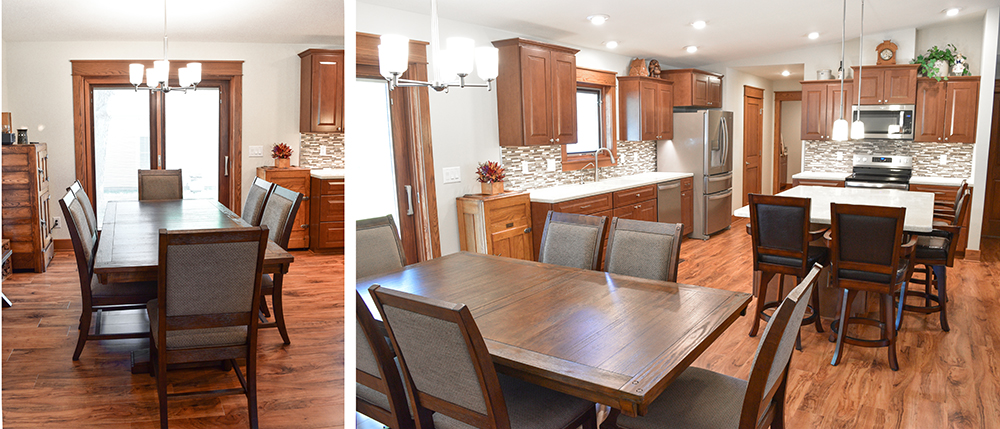

Jamestown
3 Bed • 2 Bath • 1,540 ft2
3 Bedrooms, 2 Baths
Enjoy 3 different island options within the same kitchen layout. Opt for a boxout in bedroom #3 and the dining room for additional space. Other options include a fireplace, boxout windown in the kitchen sink/window area and a 60"x36" onyx base shower in the master. Like this plan, but need rooms a little larger with a walk-in shower option? Scroll down to the Jamestown B 1,771 sq ft plan below.
This plan has a large pantry for this sized home and 2 master closets!
If you are interested in this plan click the "Get a Quote" button. Include the plan name in the form, so we know which one you are interested in.

 This kitchen is from the Jamestown B version, with the optional larger island. Though kitchen is very similar between the plans, some of the cabinets are larger in the Jamestown B version. Cabinets: Cherry with Cimarron Doors and Salem Maple Stain. Countertop: Corian Sahara. Tile: FT Pietra Art Bliss 12x12 Stone Mosaic Linear FTINS351 RSP5/8 Cappuchino.
This kitchen is from the Jamestown B version, with the optional larger island. Though kitchen is very similar between the plans, some of the cabinets are larger in the Jamestown B version. Cabinets: Cherry with Cimarron Doors and Salem Maple Stain. Countertop: Corian Sahara. Tile: FT Pietra Art Bliss 12x12 Stone Mosaic Linear FTINS351 RSP5/8 Cappuchino. These photos are also from the Jamestown B which is similiar to the Jamestown Dining room features a Pella Designer Series PDSPD7282 6' sliding patio door with Low-E glass and stained interior. Behind the kitchen is the laundry room to the left.
These photos are also from the Jamestown B which is similiar to the Jamestown Dining room features a Pella Designer Series PDSPD7282 6' sliding patio door with Low-E glass and stained interior. Behind the kitchen is the laundry room to the left.

