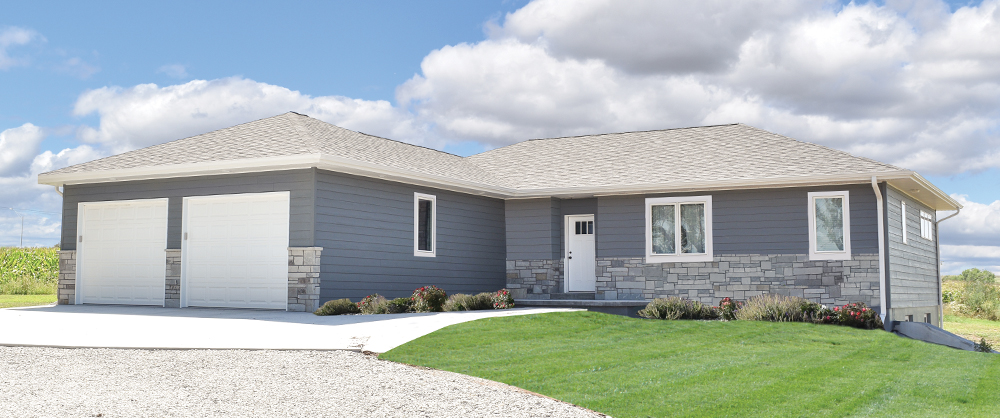
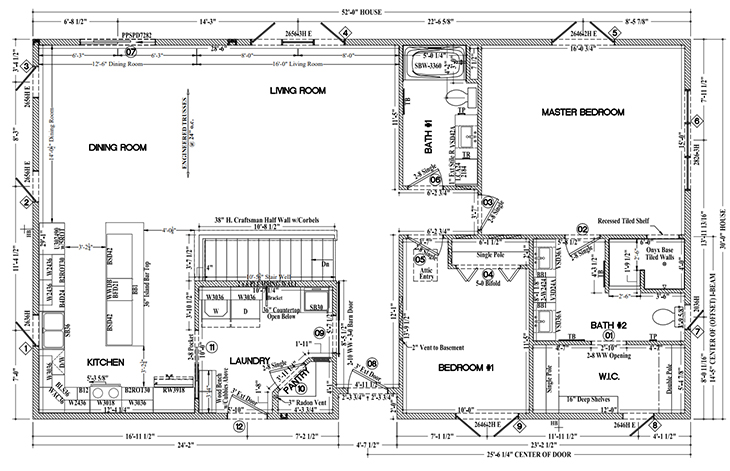
Fairbury
2 Bed • 2 Bath • 1,560 ft2
This is a great kitchen with a long skinny island with plenty of eat in space. There is a built in pantry as seen below in pictures, you can add in roll out trays (pictured). The dining area is open to the living room, thus make one space as big as you like. You'll gain a second pantry space in the laundry.
As you enter the laundry there's a wood bench with cubbies to your left. You have sink and a large countertop space that is open below for hamper space, or possibly a good area to feed the dogs/cats.
Your master bedroom is 16' 3/4"x 15". With 3 windows above your bed. Ask us about the sizes of these as you can choose the configuration that best suits your needs. A walk-in shower is designed in to the plans, yet we can easily change this to whatever shower configuration you choose. The vanity has built in linen cabinets on top (see picture below). This allows you to divide the space and have easy access. Should you choose you can easily add a single cabinet to either side. Your walk-in closet is huge with built in shelves and a window.
Bedroom #1 can easily be made in to an office. bath #1 is a nice size with a 24" linen cabinet built in.
If you are interested in this plan click the "Get a Quote" button. Include the plan name in the form, so we know which one you are interested in.
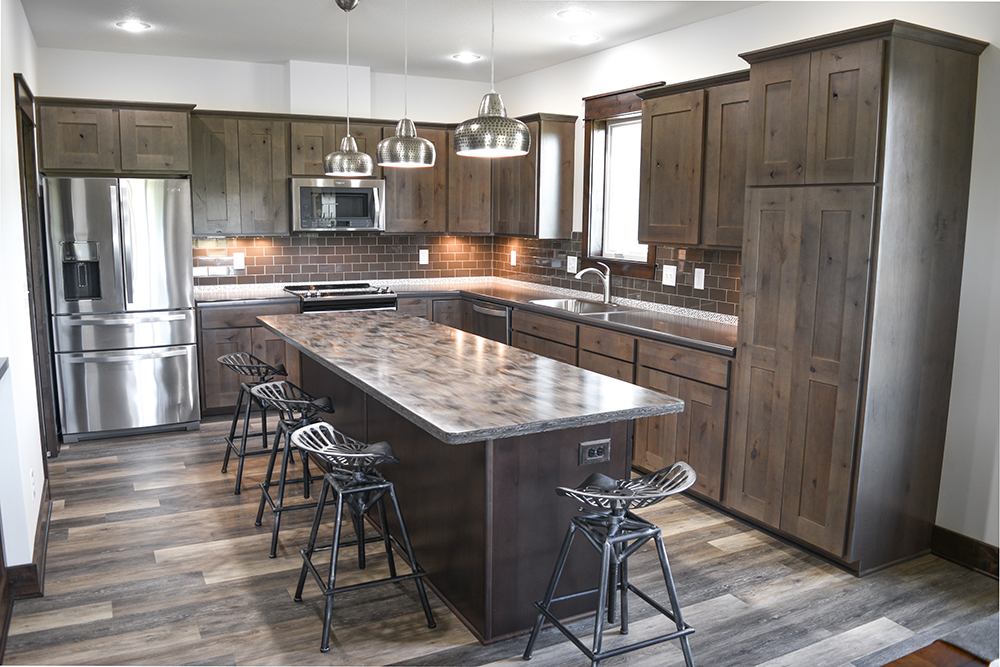 Fairbury. Cabinets: Premium Distressed Alder with Fontana doors and Stone stain.
Island Countertop: Corian Sorrel, other countertop close up is shown below.
Fairbury. Cabinets: Premium Distressed Alder with Fontana doors and Stone stain.
Island Countertop: Corian Sorrel, other countertop close up is shown below.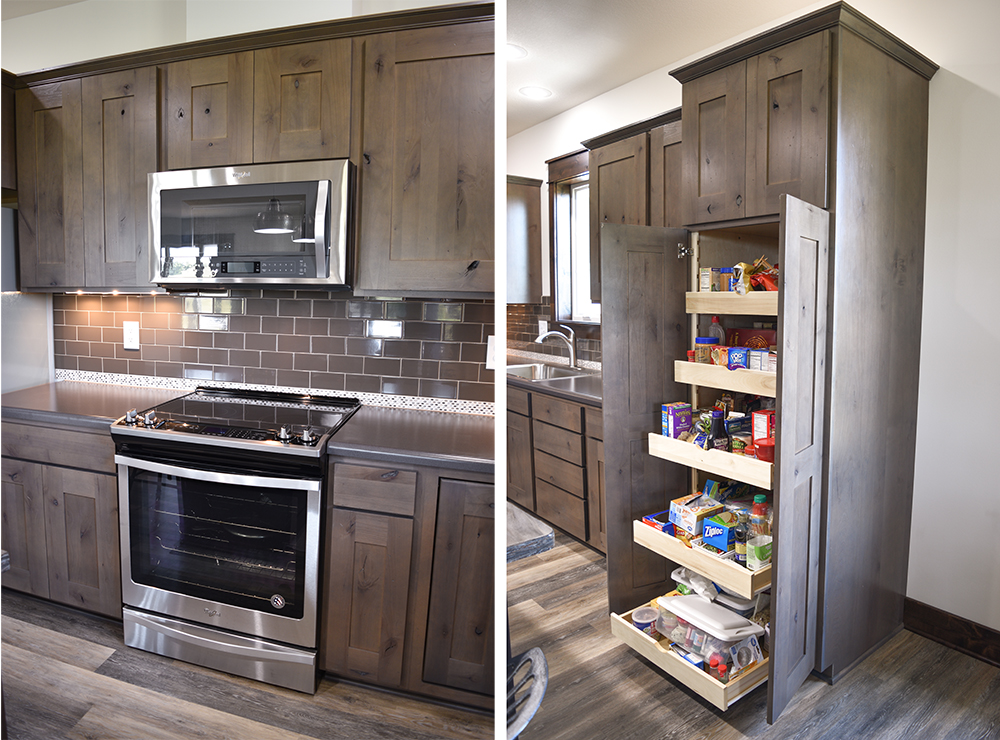 Right: Pantry with roll out trays.
Right: Pantry with roll out trays.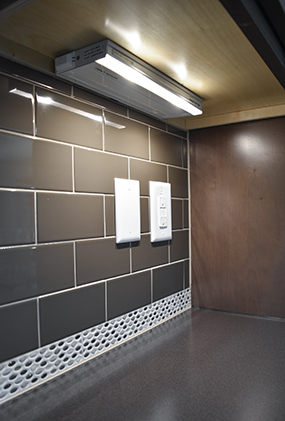
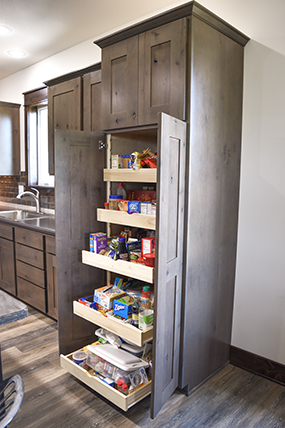 Pantry with roll out trays.
Pantry with roll out trays.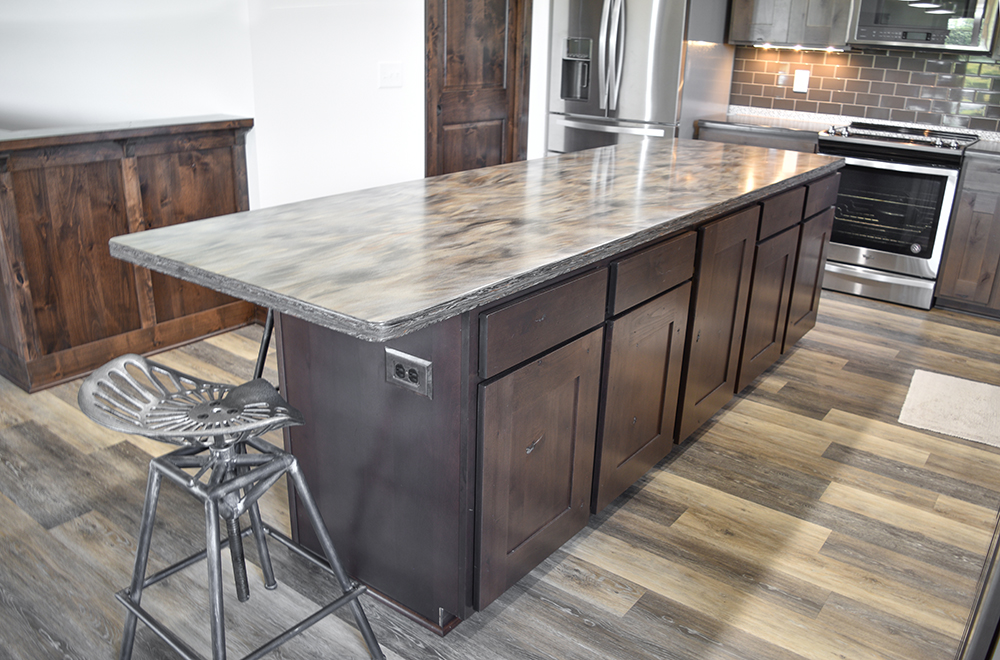 Other side of kitchen island. Doors shown, decide if you like this or if you want to large drawers here for large pots and pans.
Other side of kitchen island. Doors shown, decide if you like this or if you want to large drawers here for large pots and pans.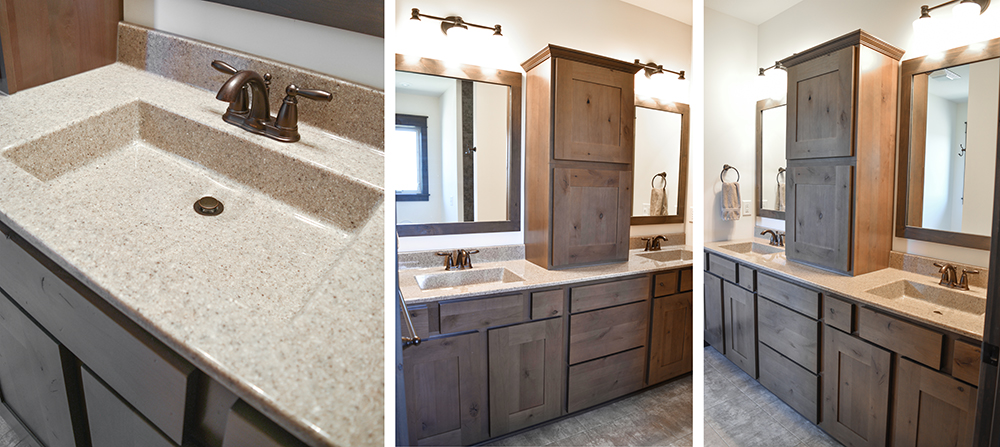 Left: Olympic bowl sink close up. Mirrors: Onyx color. 28 1/2" x 33 5/8" in Crafstman Trim. Sinks: Onyx Olymoic sinks in Journey color. Faucets: Moen Brantford in Oil Rubbed Bronze.
Left: Olympic bowl sink close up. Mirrors: Onyx color. 28 1/2" x 33 5/8" in Crafstman Trim. Sinks: Onyx Olymoic sinks in Journey color. Faucets: Moen Brantford in Oil Rubbed Bronze.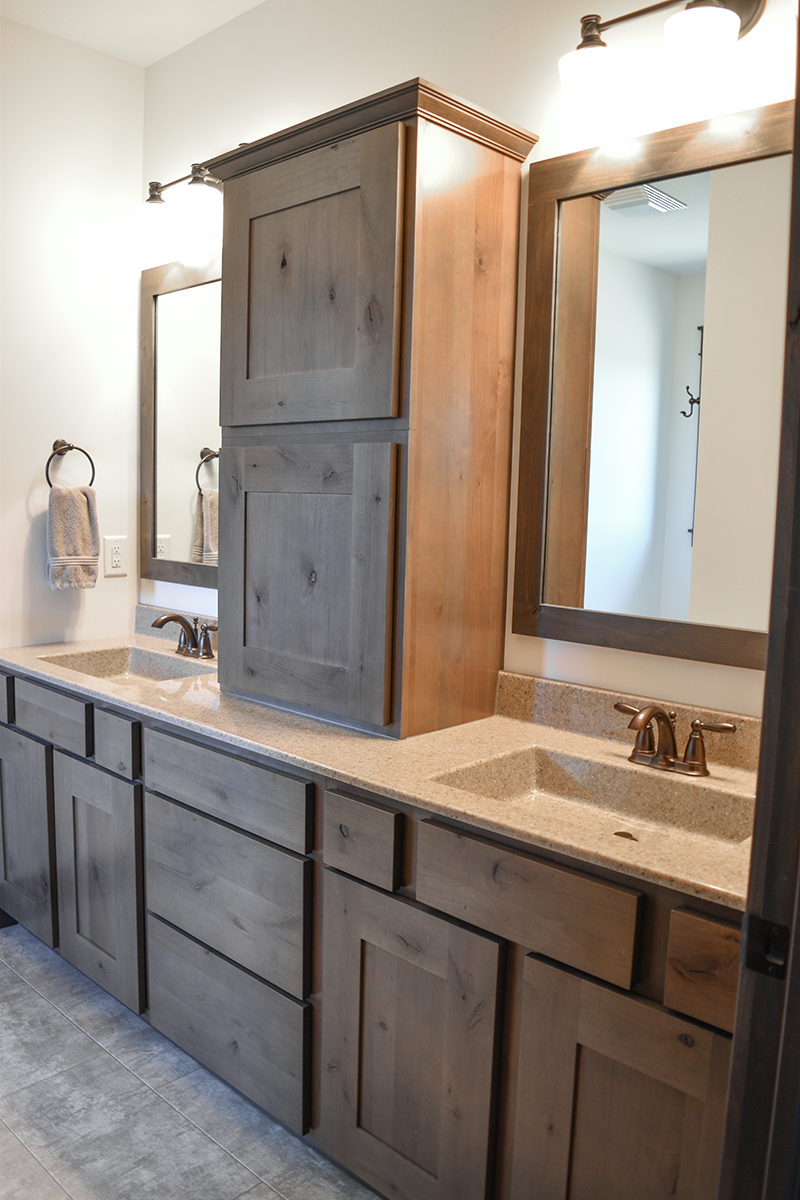 Fairbury House 5629.
Fairbury House 5629.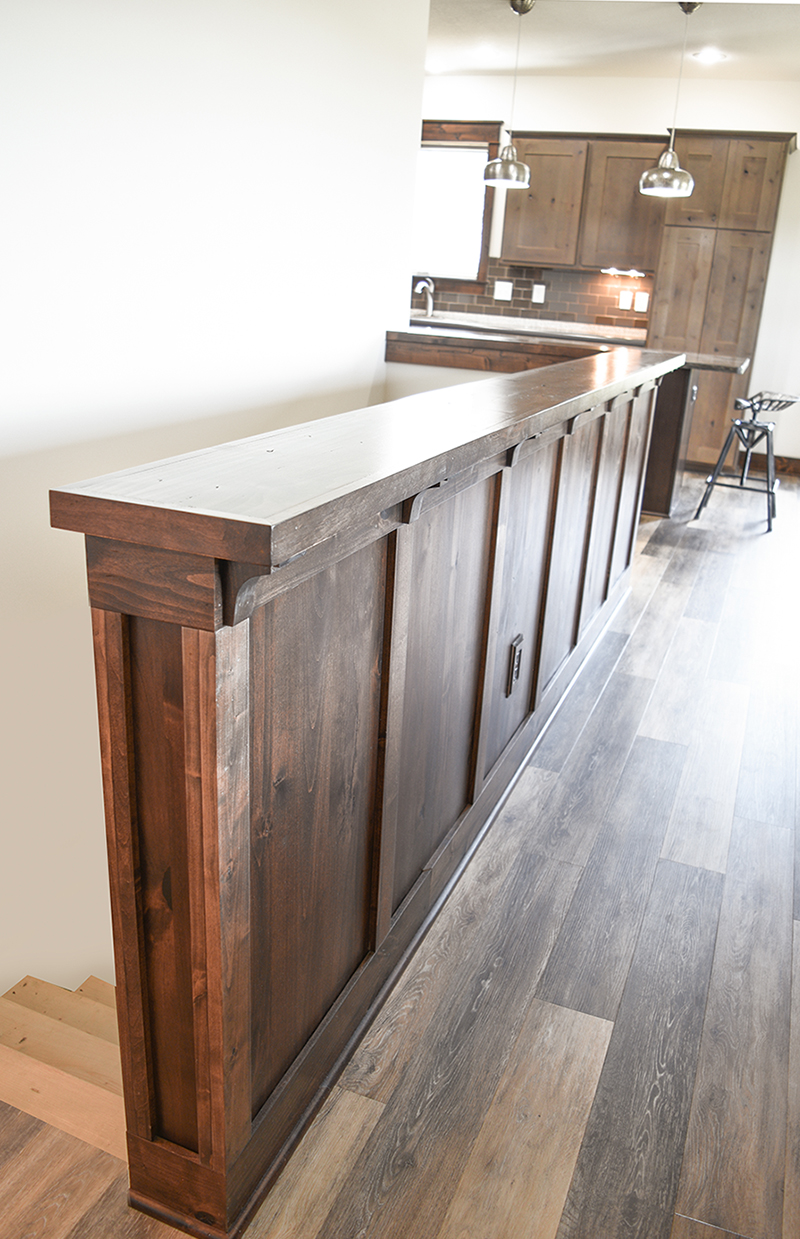 Craftsman half wall in Knotty Alder Shaker 1/2-wall and corbels with wood cap.
Craftsman half wall in Knotty Alder Shaker 1/2-wall and corbels with wood cap.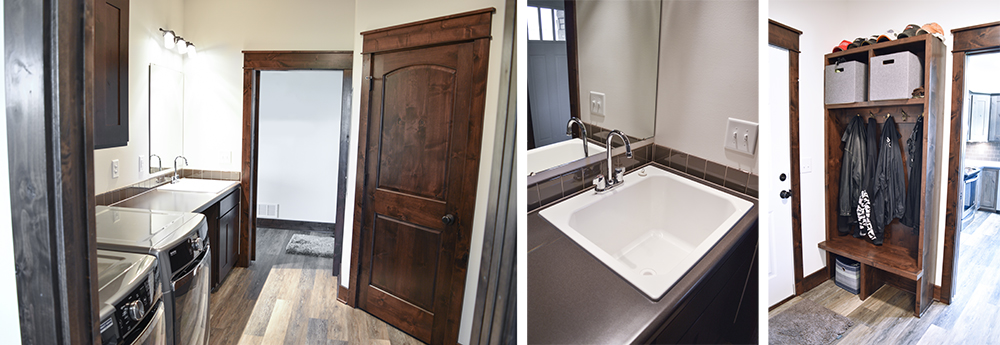 Left: Laundry room. Doors: Craftsman trim & CD-20-A-R Knotty Alder arched doors. Mirror: 30"x37" Middle: Laundry Sink: Swanstone Laundry sink installed in cabinet with Moen 4903 faucet. Countertop: 4976K-07 DuskNatira with one row 4x4 tile 330 Earth. Right: Knotty Alder wood bench.
Left: Laundry room. Doors: Craftsman trim & CD-20-A-R Knotty Alder arched doors. Mirror: 30"x37" Middle: Laundry Sink: Swanstone Laundry sink installed in cabinet with Moen 4903 faucet. Countertop: 4976K-07 DuskNatira with one row 4x4 tile 330 Earth. Right: Knotty Alder wood bench.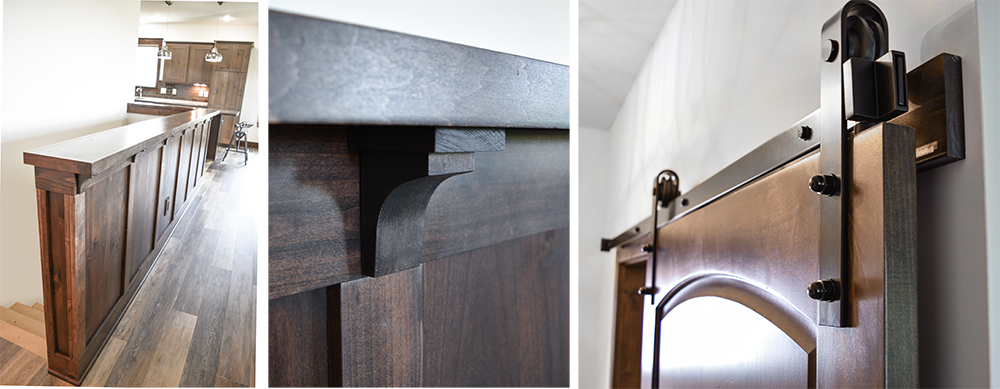 Left: Craftsman half wall in Knotty Alder Shaker 1/2-wall and corbels with wood cap. Center: Craftman corbel close up. Right: Close up of Barn door hardware 1 from the catalog.
Left: Craftsman half wall in Knotty Alder Shaker 1/2-wall and corbels with wood cap. Center: Craftman corbel close up. Right: Close up of Barn door hardware 1 from the catalog. Left: Master bedroom shower. Right: other bathroom, with Olympic sink in Journey.
Left: Master bedroom shower. Right: other bathroom, with Olympic sink in Journey.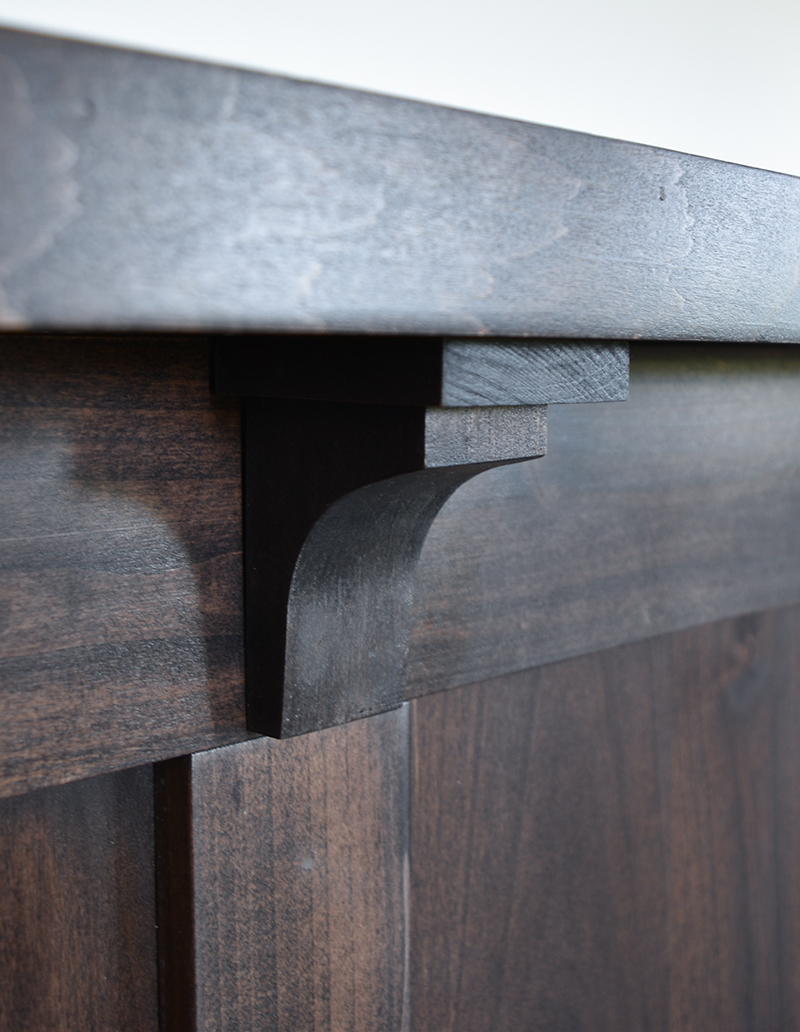 Close up of craftsman corbel.
Close up of craftsman corbel.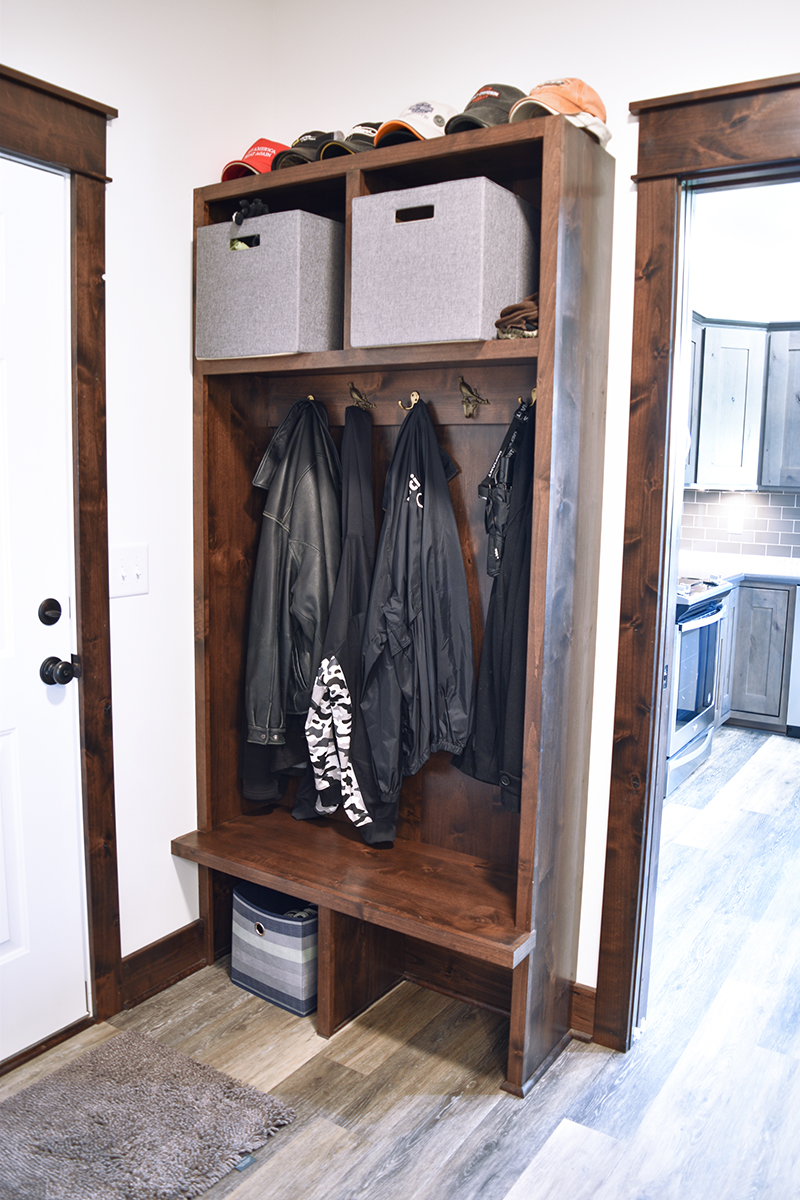
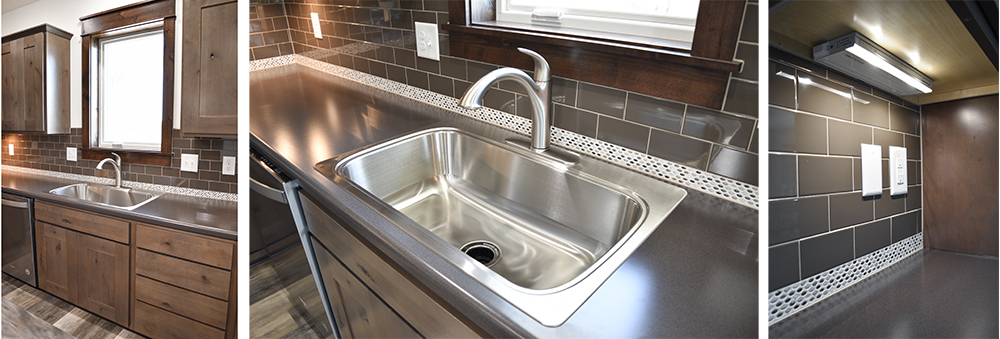 Sink: Kohler K-20060-3-NA, deep single bowl in Stainless Steel. Tile: Streamline 3x6 in Earth color, Streamline Listello Cool FTI519AL2x8 on bottom. Faucet: Camerist Classic Stainless 7545CSL with pullout sprayer. Grout: #35 Navajo Brown. Countertop: WilsonArt laminate 4976K-07 Dusk Natira. Don’t forget to add undercabinet lighting. Led lights shown here, tape lights are also available.
Sink: Kohler K-20060-3-NA, deep single bowl in Stainless Steel. Tile: Streamline 3x6 in Earth color, Streamline Listello Cool FTI519AL2x8 on bottom. Faucet: Camerist Classic Stainless 7545CSL with pullout sprayer. Grout: #35 Navajo Brown. Countertop: WilsonArt laminate 4976K-07 Dusk Natira. Don’t forget to add undercabinet lighting. Led lights shown here, tape lights are also available.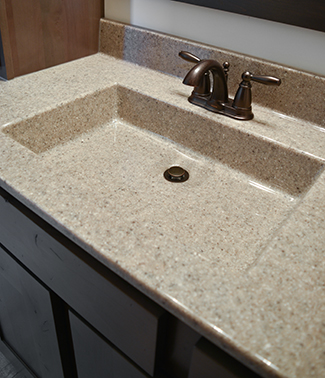 Olympic bowl sink close up.
Olympic bowl sink close up.

