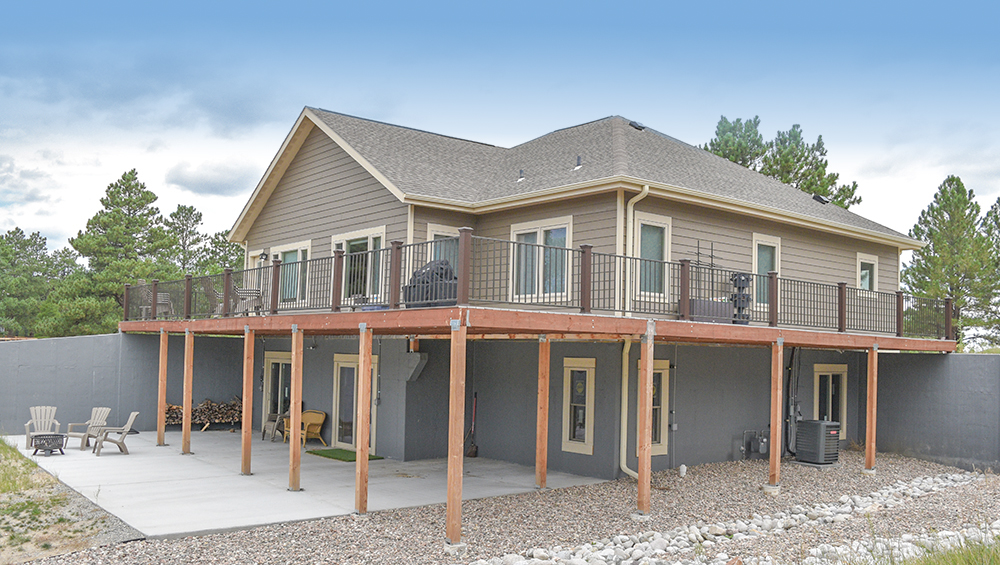
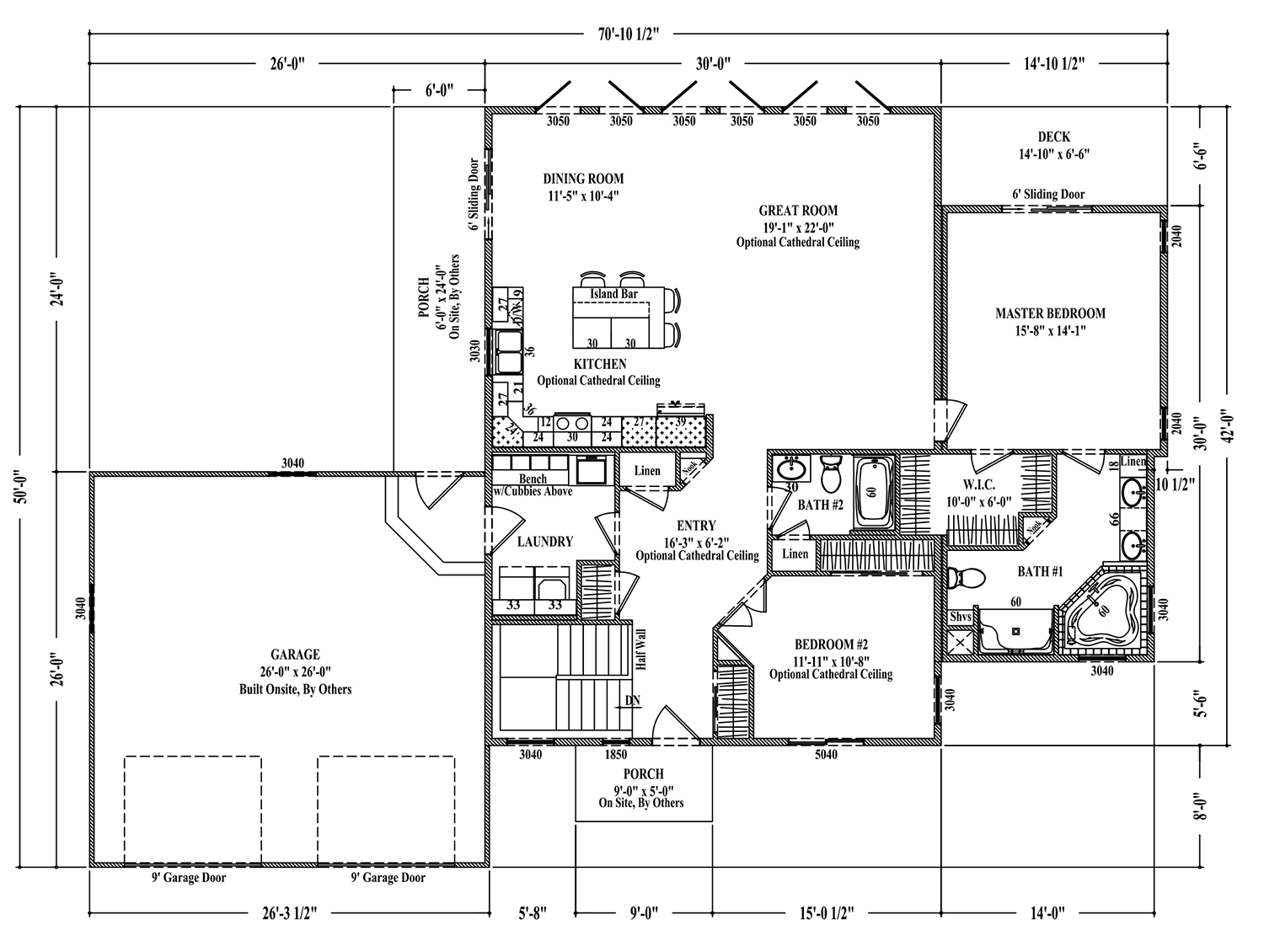
Dillon
2 Bed • 2 Bath • 1,695 ft2
The back of this house is a stunner therefore featured. This is a great plan for a view as the entire backside of the house will be filled with windows. You can have a full vault back which is shown in other photos below. With one side being a dining area and the other a living room. This is a 2 piece home due to the configuration, the master suite is its own box.
If you love a good entrance and foyer this would also be your plan. Your master bedroom will have a walk-in closet and bedroom #2 has a very nice sized closet as well. You can update the master bath to have a freestanding tub, walk-in shower or onyx base shower, we can draft that for you!
If you are interested in this plan click the "Get a Quote" button. Include the plan name in the form, so we know which one you are interested in.
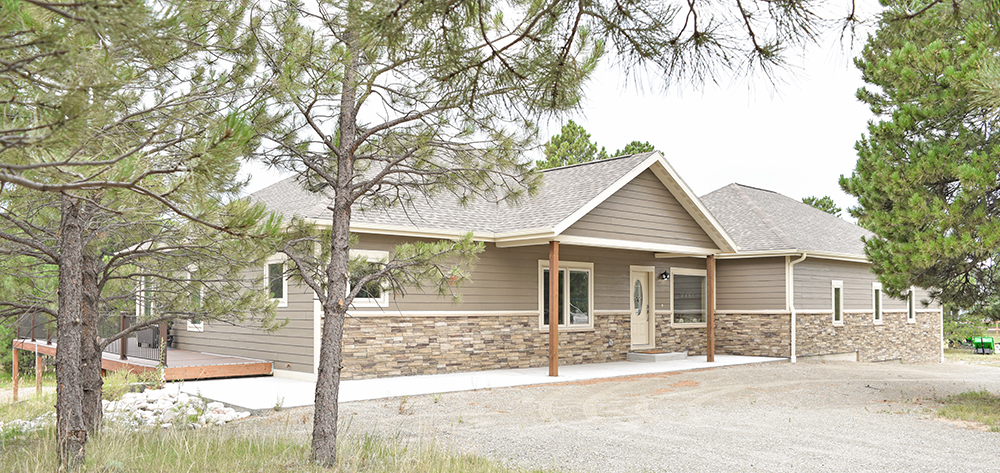 Modified Dillion front elevation. House 5647.
Modified Dillion front elevation. House 5647.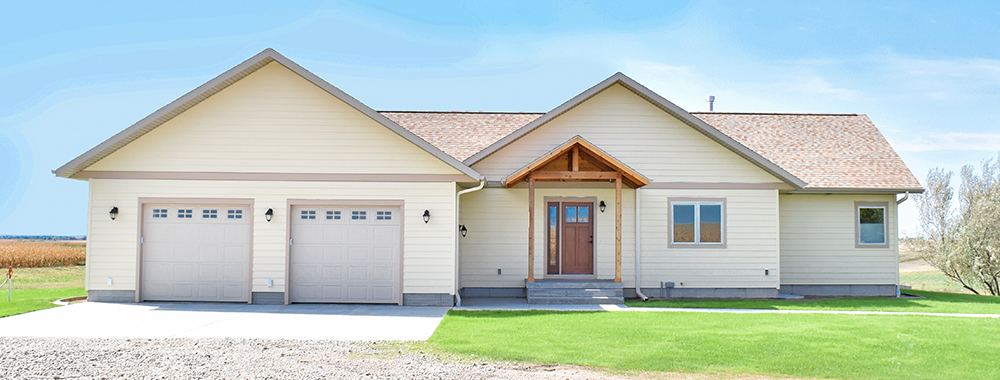 Dillon II front elevation. House #5216
Dillon II front elevation. House #5216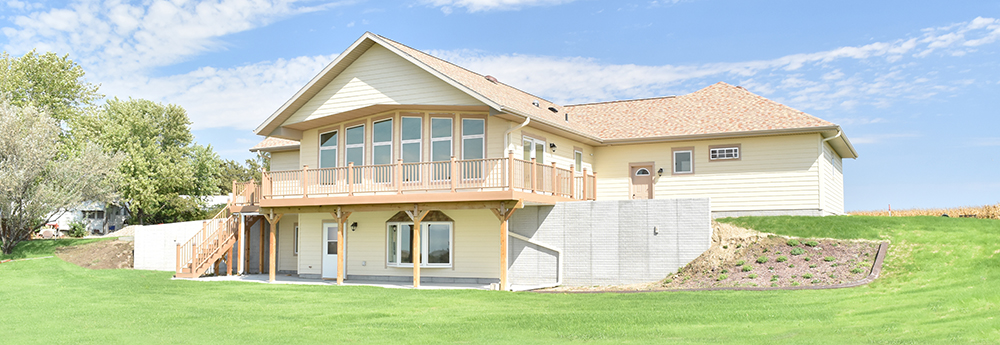 Dillon II back elevation. House #5216.
Dillon II back elevation. House #5216.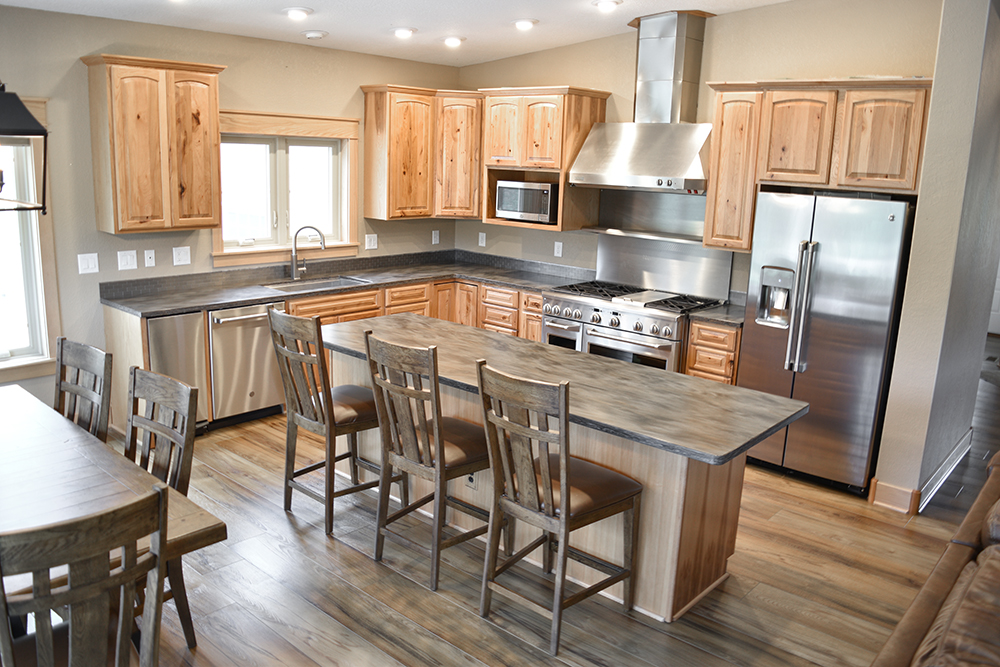 Cabients: Preimum Knotty Hickory with Benton Arch Top Doors and Fruitwood stain. Countertop: Corian in Sorrel color. Faucet: Moen STo model Spot Resistant Stainless Steel - S72308SRS with pull down sprayer. Dillon Kitchen House 5647.
Cabients: Preimum Knotty Hickory with Benton Arch Top Doors and Fruitwood stain. Countertop: Corian in Sorrel color. Faucet: Moen STo model Spot Resistant Stainless Steel - S72308SRS with pull down sprayer. Dillon Kitchen House 5647.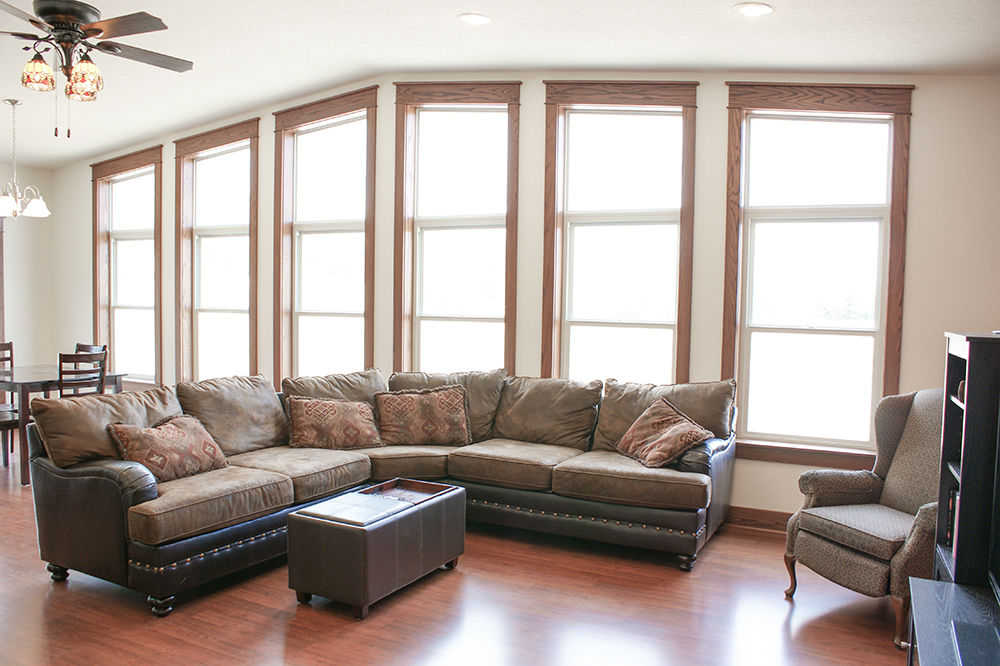 Dillon living room.
Dillon living room.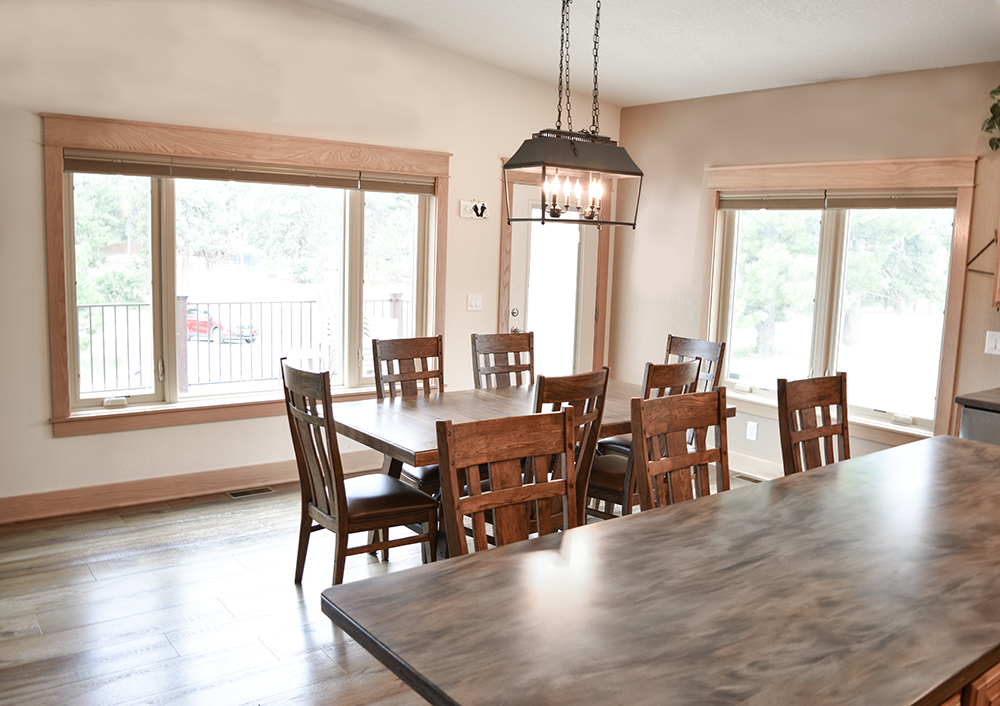 Dillon dining room. House 5647.
Dillon dining room. House 5647.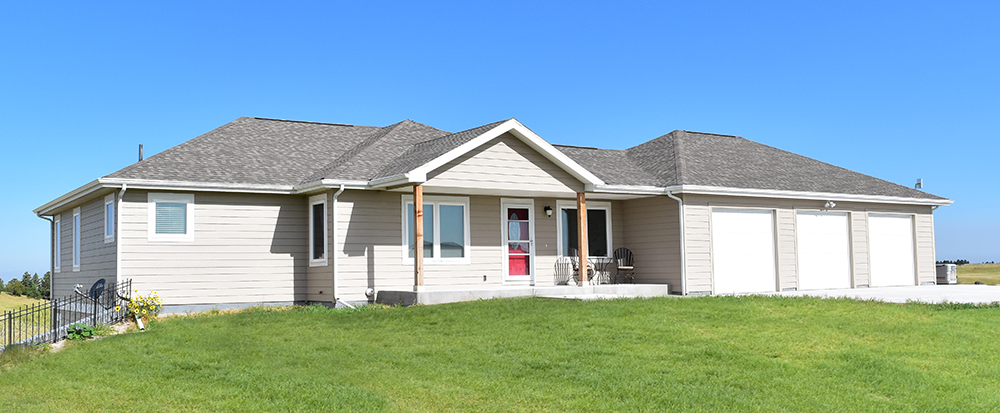 Dillon. 6/12 hip roof with gable porch.
Dillon. 6/12 hip roof with gable porch.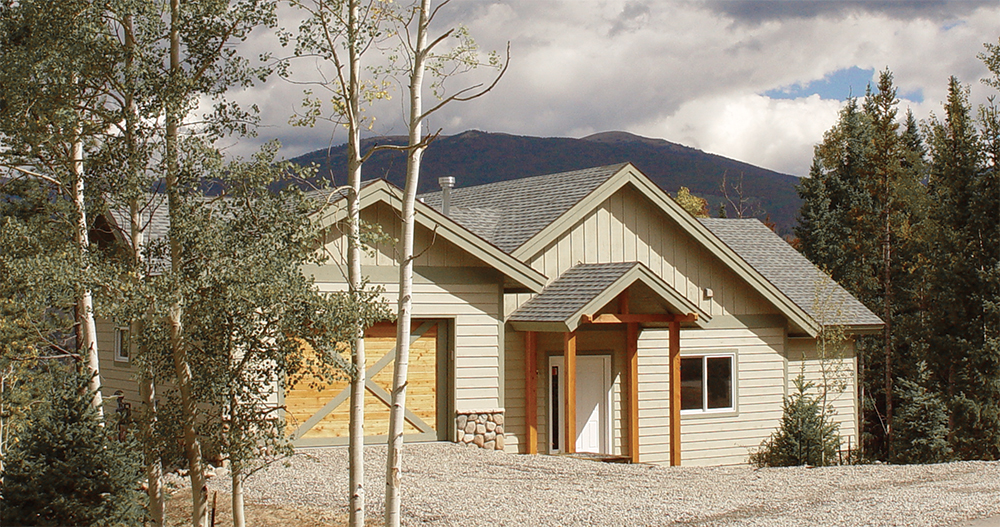 Dillon II. 1,695 sq ft 2 Bedrooms, 2 Baths
Dillon II. 1,695 sq ft 2 Bedrooms, 2 Baths

