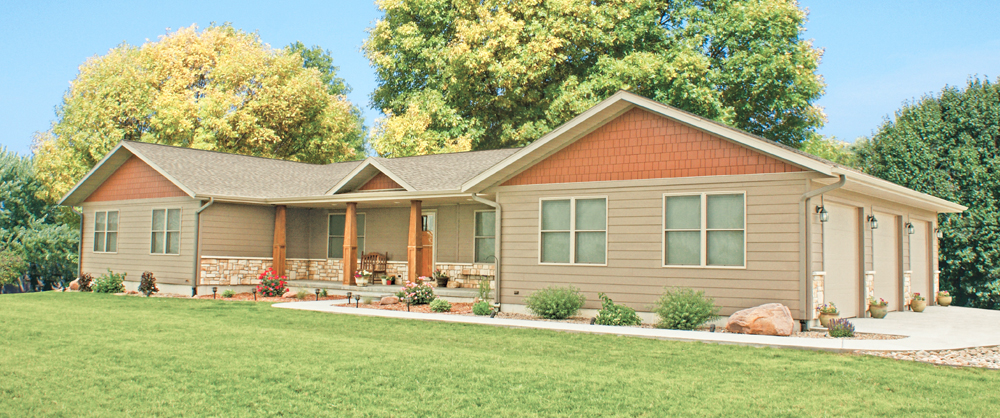
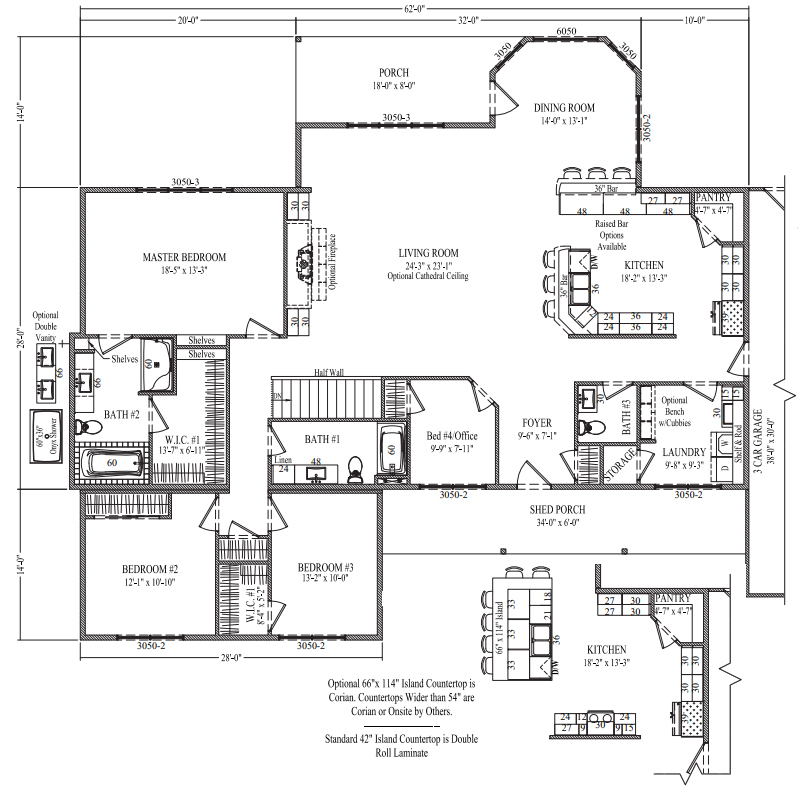
Brighton
3 Bed • 2.5 Bath • 2,436 ft2
This is a plan that was so popular to customize we created the Brighton II and a Brighton Variant. The kitchens and laundry areas vary in these plans. With this one you also gain a 1/2 bath. In the Variant version a closet and half bath were taken out and a larger laundry was added.
Both the Variant and this version give you a corner pantry. This version has a wall on the back of the kitchen towards the half bath which means it's not as open (as in the Brighton Variant version), yet you get more upper cabinets (see pics below). The office is right off the foyer and could be converted to a 4th bedroom. If you choose to do that, take a bit more space from the foyer to make the room larger.
Below your'll see a version of each kitchen with the different island choices. Yes you can choose your own island configuration, the photos should give you a good idea of what you may like. The large optional island is certainly large enough to fit your family around with placement for 6 bar stools.
You'll have built in book shelves in the living room you could choose to take out. Your master in this version of the plan is long with 18'5" x 13'3". Though we do not show the option you can take out the tub, put in a freestanding tub or put a walk-in shower where the tub is and make your master closet even larger by eliminating the space where the shower currently is. Or move your freestanding tub where the shower is, so the back of the bathroom can be your walk-in shower. Whatever your needs are, we can draft it for you. The master bedroom has built in shelves, these are easy to remove should you choose not to have them.
Your laundry area has a storage closet. You could also use this space for a freezer, or second refrigerator. If you love this plan, look at the variations and decide which suits your lifestyle best or which you prefer to start your customization from.
If you are interested in this plan click the "Get a Quote" button. Include the plan name in the form, so we know which one you are interested in.
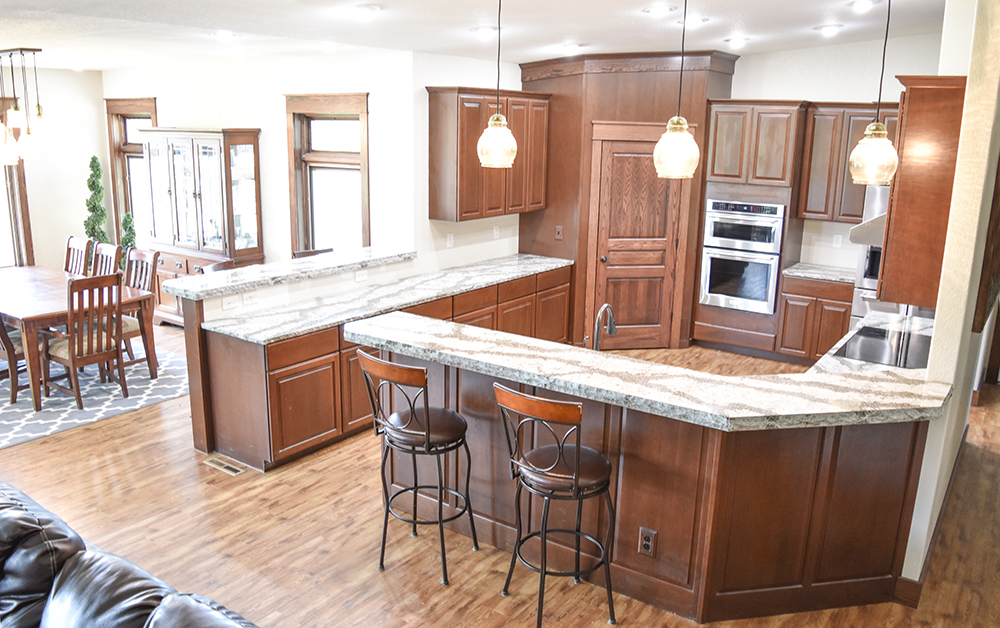 Brighton orginal plan kitchen. Cabinets: Premium Cherry with Arlington doors and Cognac stain. Tile & Countertops on-site by others. House 5423.
Brighton orginal plan kitchen. Cabinets: Premium Cherry with Arlington doors and Cognac stain. Tile & Countertops on-site by others. House 5423. House 5423 modified dining area. Windows with transoms above have been added. This is a square dining area vs an octagon, thus window placement has been altered. Refer to house nmber 5423 if you want this dining room modification.
House 5423 modified dining area. Windows with transoms above have been added. This is a square dining area vs an octagon, thus window placement has been altered. Refer to house nmber 5423 if you want this dining room modification.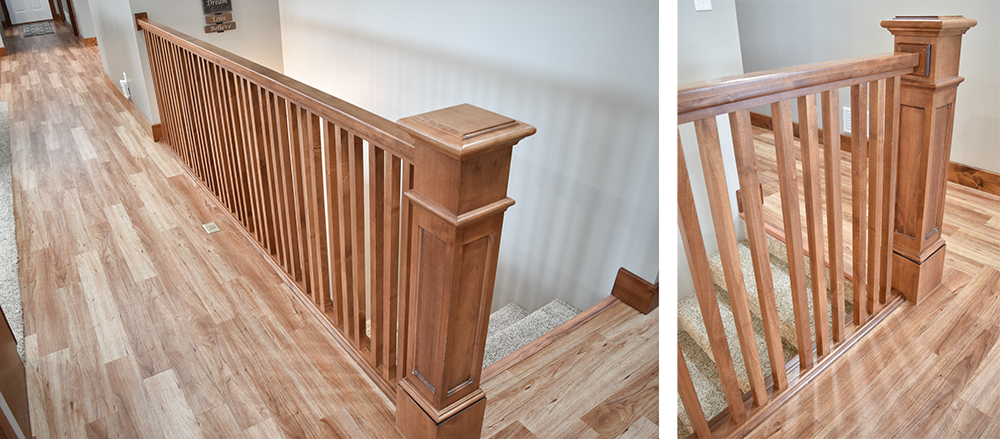 Craftsman deluxe 3-3-3 railing. You can also choose a half wall with wood cap or Craftsman half wall all in wood.
Craftsman deluxe 3-3-3 railing. You can also choose a half wall with wood cap or Craftsman half wall all in wood. Brighton 3 Bedrooms, 2.5 baths and Office or 4th Bedroom. Smoky ash siding.
Brighton 3 Bedrooms, 2.5 baths and Office or 4th Bedroom. Smoky ash siding. Brighton optional kitchen layout. Cabinets: Premium Knotty Alder with Windom doors and Cafe Stain with Chocolate glaze. House 5507.
Brighton optional kitchen layout. Cabinets: Premium Knotty Alder with Windom doors and Cafe Stain with Chocolate glaze. House 5507.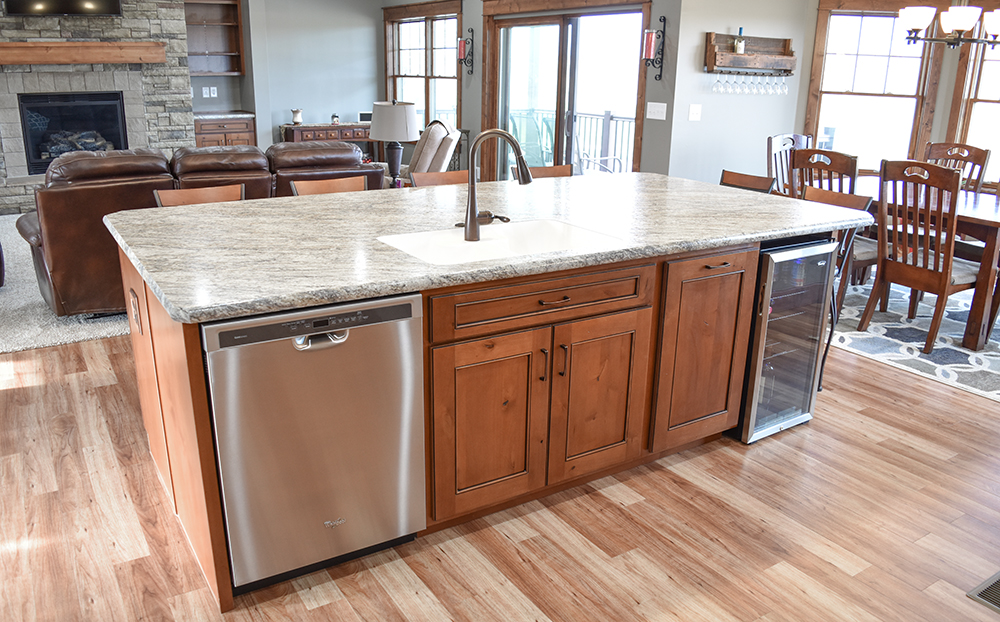 Other side of island. Due to custom edge profile and undermount sink this countertop was supplied and installed on-site by others. Must specify layout of cabinets, notate if you would like space for a fridge or dishwasher. On left of fridge is a double trash can. In the background you can see added windows to the left. Refer to house 5507 if you want this modification.
Other side of island. Due to custom edge profile and undermount sink this countertop was supplied and installed on-site by others. Must specify layout of cabinets, notate if you would like space for a fridge or dishwasher. On left of fridge is a double trash can. In the background you can see added windows to the left. Refer to house 5507 if you want this modification.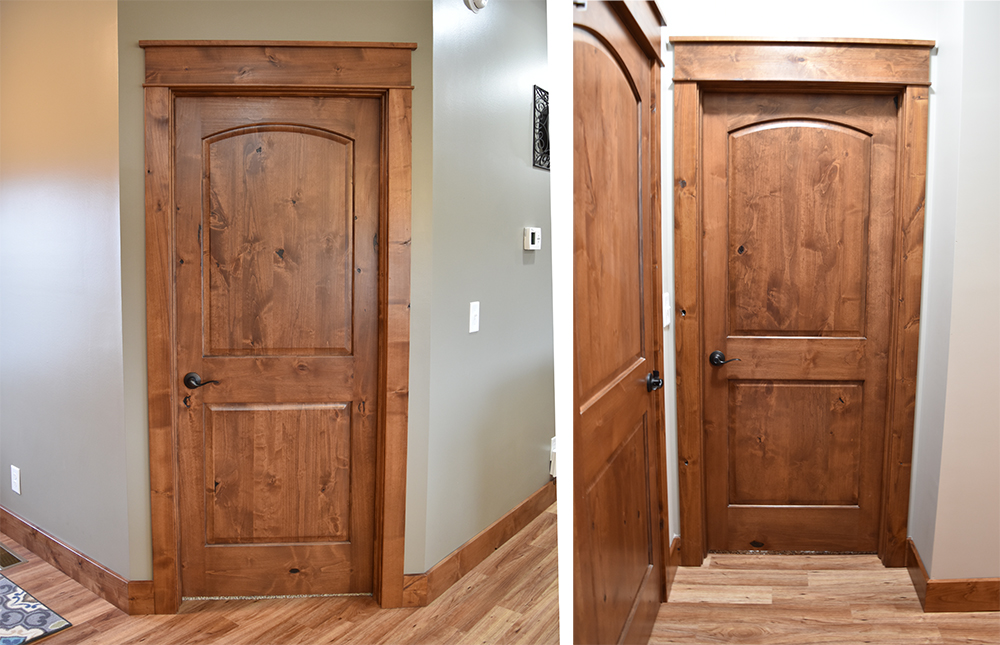 Left: Door going in to office. You could also choose a glass door with rainglass etc for this space. Right: door going in to laundry.
Left: Door going in to office. You could also choose a glass door with rainglass etc for this space. Right: door going in to laundry.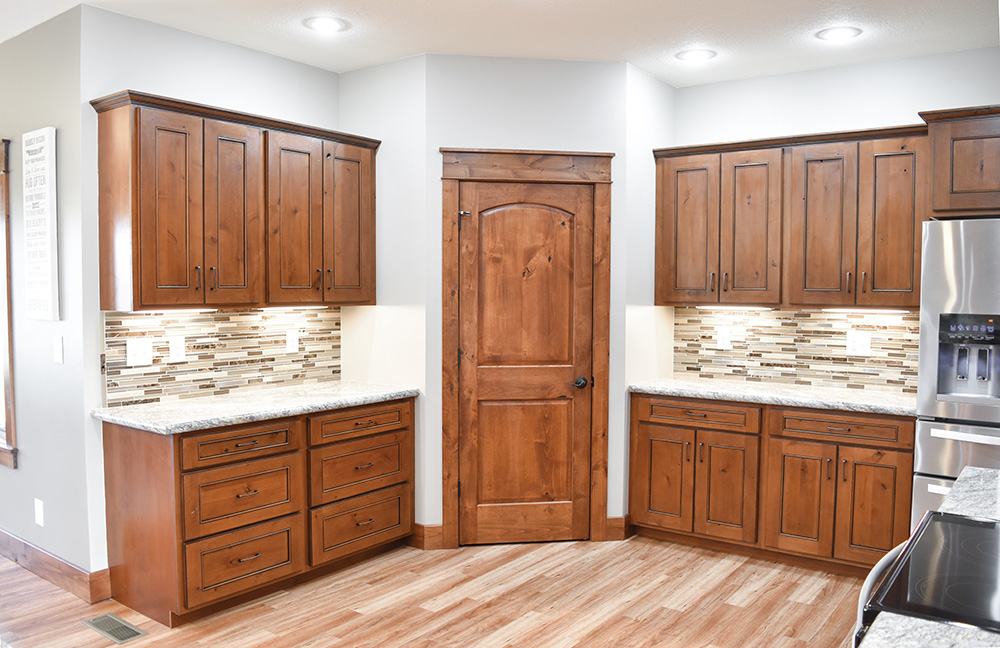 On this kitchen the left side has deep drawers where the right side has doors with smaller drawers on top. Decide which is right for you and where you may want them and how deep.
On this kitchen the left side has deep drawers where the right side has doors with smaller drawers on top. Decide which is right for you and where you may want them and how deep.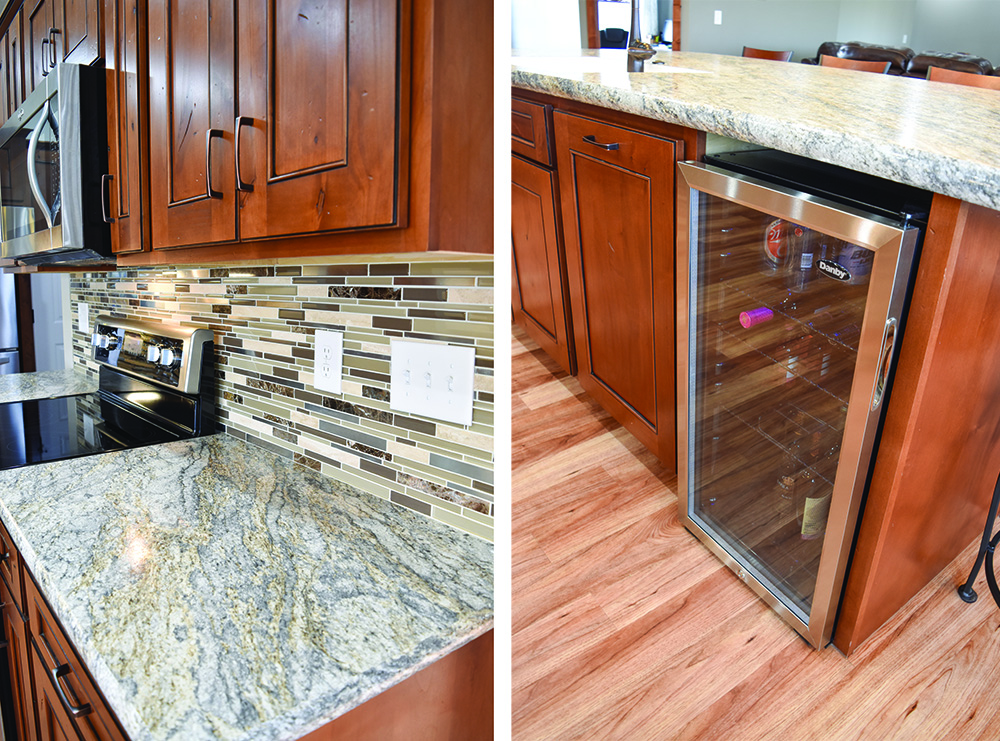 Close up of tile and countertop. Tile: Bliss glass tiles Woodland Park with Stainless Steel. Countertop: Laminate HD Granito Amarelo 1878-K-35 (HD lamintate is 5x’s more durable than standard laminate.
Close up of tile and countertop. Tile: Bliss glass tiles Woodland Park with Stainless Steel. Countertop: Laminate HD Granito Amarelo 1878-K-35 (HD lamintate is 5x’s more durable than standard laminate.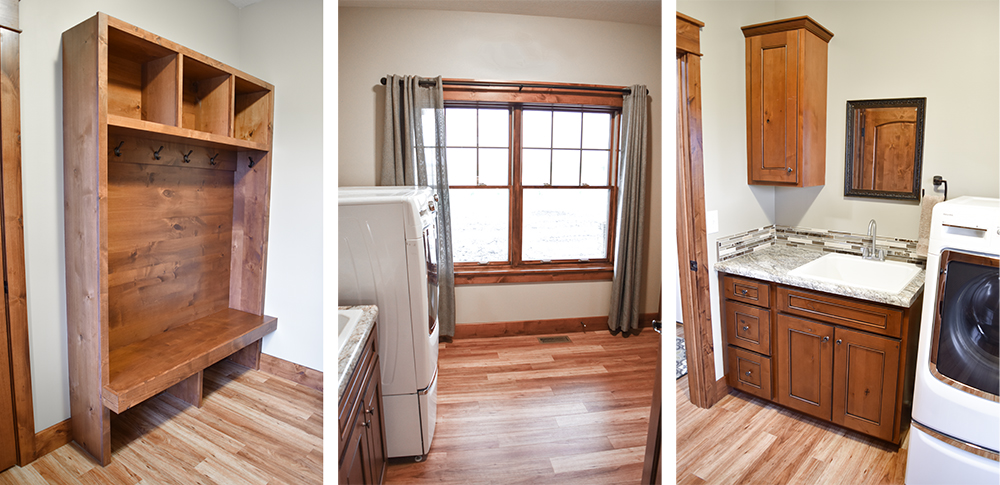 Laundry Room with optional cubbies. Decide if you would like additional upper cabinets where the mirror is.
Laundry Room with optional cubbies. Decide if you would like additional upper cabinets where the mirror is. Pantry and inside pantry, this is the same on both kitchens.
Pantry and inside pantry, this is the same on both kitchens.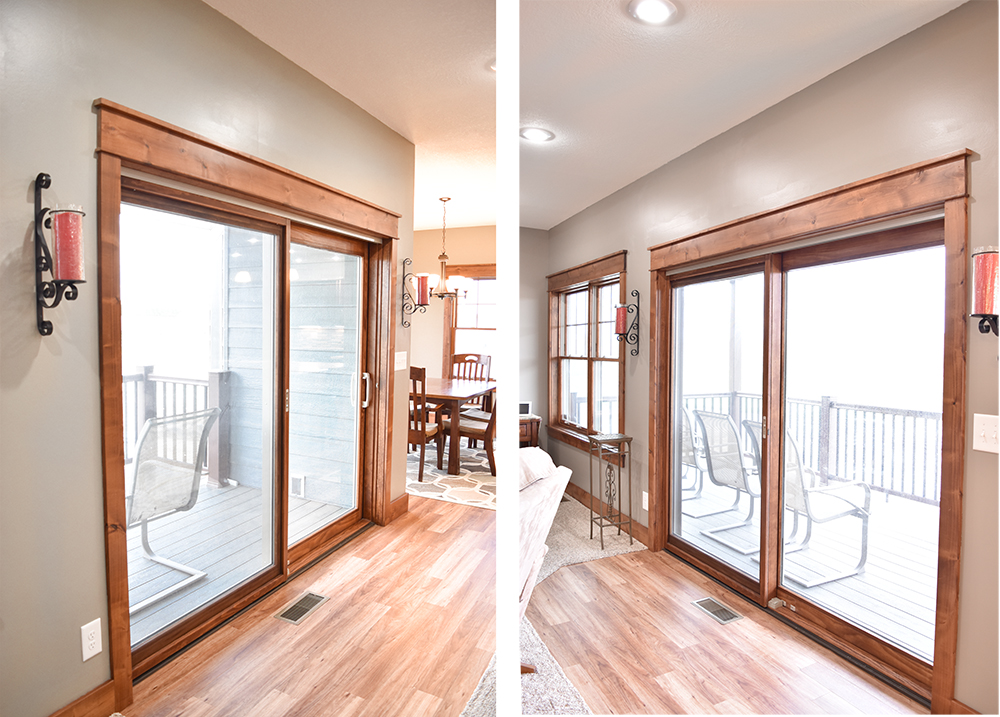 Pella Proline Series PPSPD980 8' wide patio door in Putty (color). This layout differs from the plan which calls for three 30" x 50" windows in this section. Decide which suits your needs, Refer to house 5507 when deciding on this layout.
Pella Proline Series PPSPD980 8' wide patio door in Putty (color). This layout differs from the plan which calls for three 30" x 50" windows in this section. Decide which suits your needs, Refer to house 5507 when deciding on this layout.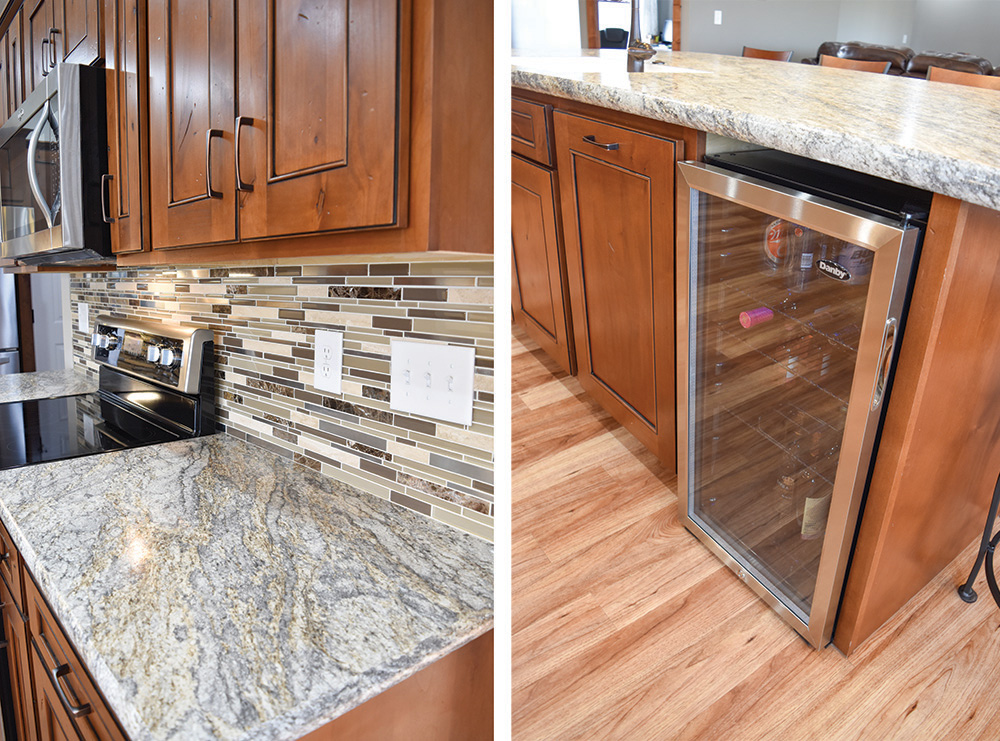 Close up of tile and countertop. Tile: Bliss glass tiles Woodland Park with Stainless Steel. Countertop: Laminate HD Granito Amarelo 1878-K-35 (HD lamintate is 5x’s more durable than standard laminate.
Close up of tile and countertop. Tile: Bliss glass tiles Woodland Park with Stainless Steel. Countertop: Laminate HD Granito Amarelo 1878-K-35 (HD lamintate is 5x’s more durable than standard laminate.

