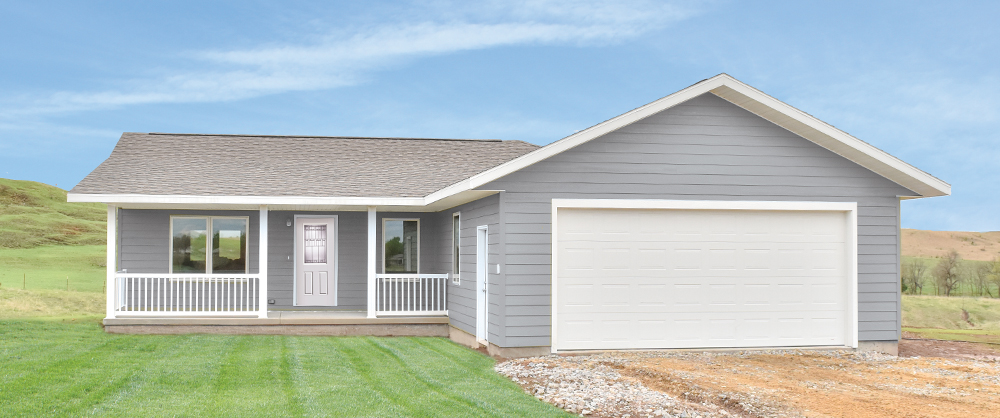
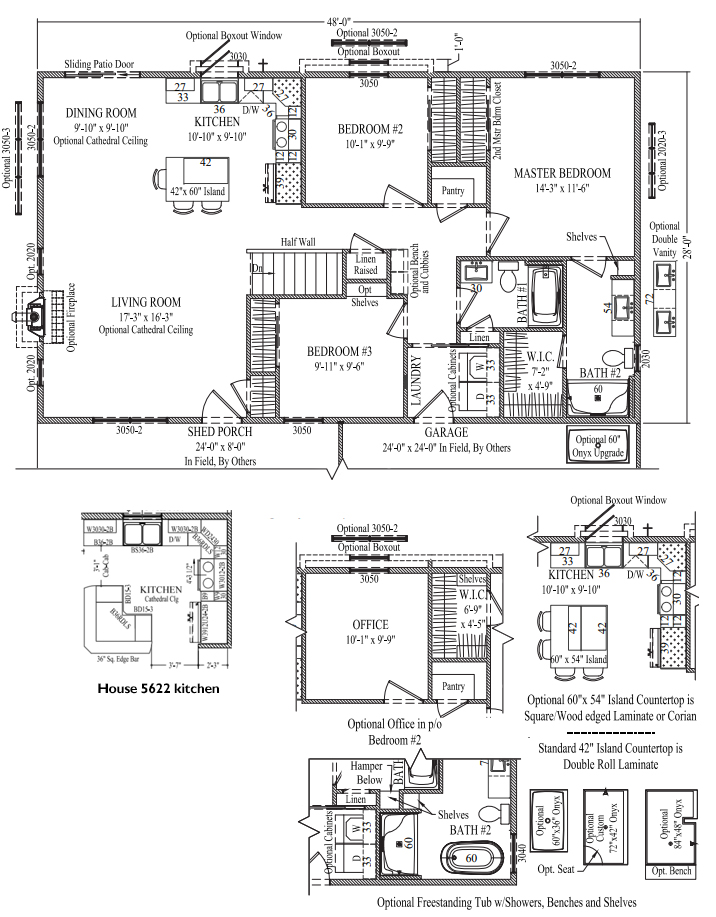
Atwood
3 Bed • 2 Bath • 1,370 ft2
If you like light, this is one of those plans where you can add lots of windows on the side to let it all in. As with any plan you can easily flip this to maximize your daylight. You can of course add more windows or doors wherever you choose. You've got added pantry space in this home down the hall. Your master suite features a walk-in closet and optional showers. We've shown you an optional kitchen idea, and optional island countertops and how you can get an optional tub in your master or even a walk-in shower.
You can also add some cubbies after you come in from the laundry. As with any plan you can choose to put this on a crawlspace and choose to add a garage later.
Expand bedroom #2 with an optional boxout.

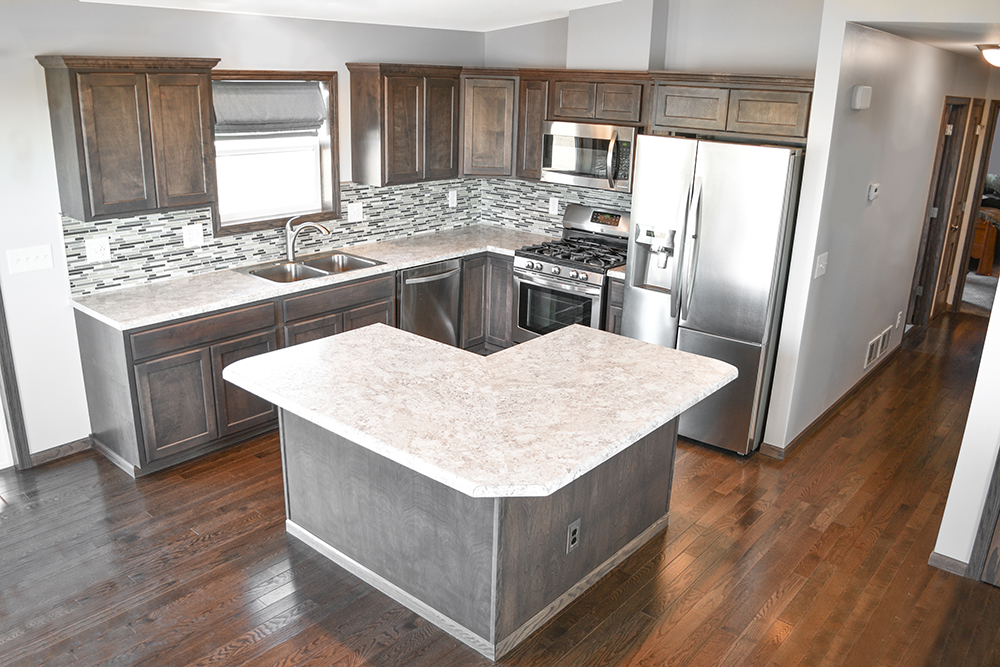 Atwood.House 5622. Cabinets: Standard upgrade Birch, Hartford doors and Stone stain.
Countertop: Spring Carnival 1876-35 (please see a sample of this in person before ordering). Note: Island differes from those shown in plan (refer to house 5622).
Tile: 12x12 Glass Tile Pietra Art Bliss Mixed Stone FTINS374RSP5/8 Silver Aspen with Brushed Nickel Metal Edging.
Atwood.House 5622. Cabinets: Standard upgrade Birch, Hartford doors and Stone stain.
Countertop: Spring Carnival 1876-35 (please see a sample of this in person before ordering). Note: Island differes from those shown in plan (refer to house 5622).
Tile: 12x12 Glass Tile Pietra Art Bliss Mixed Stone FTINS374RSP5/8 Silver Aspen with Brushed Nickel Metal Edging.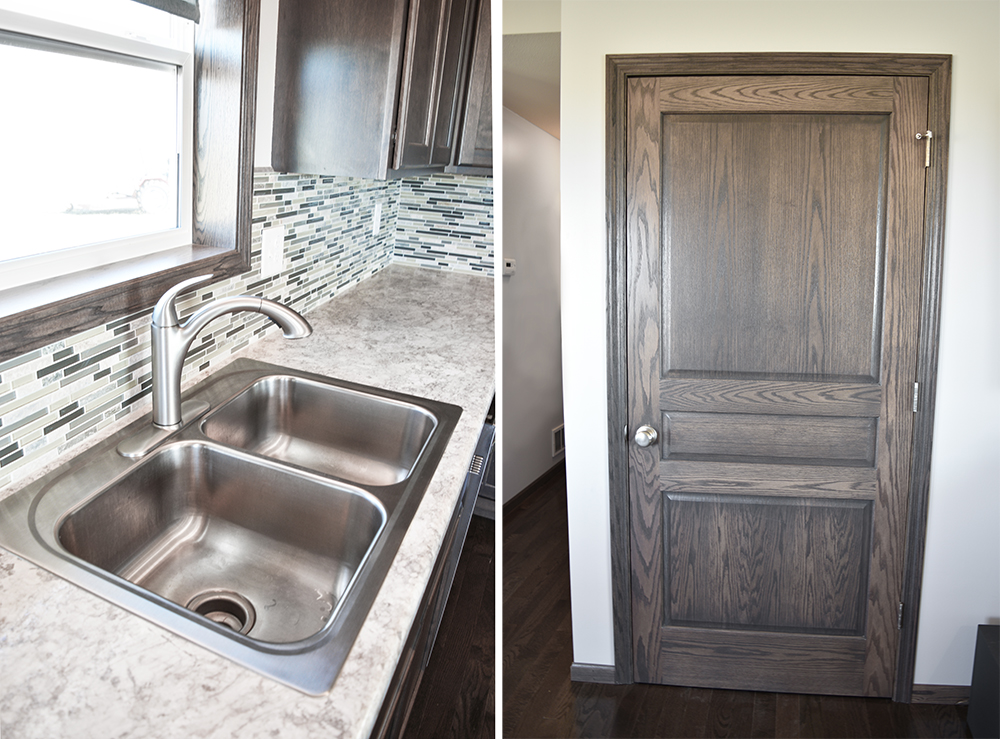 Faucet: Moen Camerist 7545SRS. Sink: Standard Moen 2000 series 8" 18 ga. deep stainless steel double-bowl Kitchen sink 33x22. Right: Oak 3 panel door stained to match cabinets. Trim: Standard Colonial Oak trim 2 1/4" casing and 2 3/4".
Faucet: Moen Camerist 7545SRS. Sink: Standard Moen 2000 series 8" 18 ga. deep stainless steel double-bowl Kitchen sink 33x22. Right: Oak 3 panel door stained to match cabinets. Trim: Standard Colonial Oak trim 2 1/4" casing and 2 3/4". Decide if you would like doors or drawers. See kitchen below for what a set of drawers would look like on the left. You could also choose deeper drawers. Right: This island has drawers, you could choose doors. Drawers are becoming more popular for ease of use. The center section here is a lazy susan. Specify if you would like an outlet on the island and where (shown on right). Notice this outlet is high on the side vs the one below on towards the middle of the back.
Decide if you would like doors or drawers. See kitchen below for what a set of drawers would look like on the left. You could also choose deeper drawers. Right: This island has drawers, you could choose doors. Drawers are becoming more popular for ease of use. The center section here is a lazy susan. Specify if you would like an outlet on the island and where (shown on right). Notice this outlet is high on the side vs the one below on towards the middle of the back.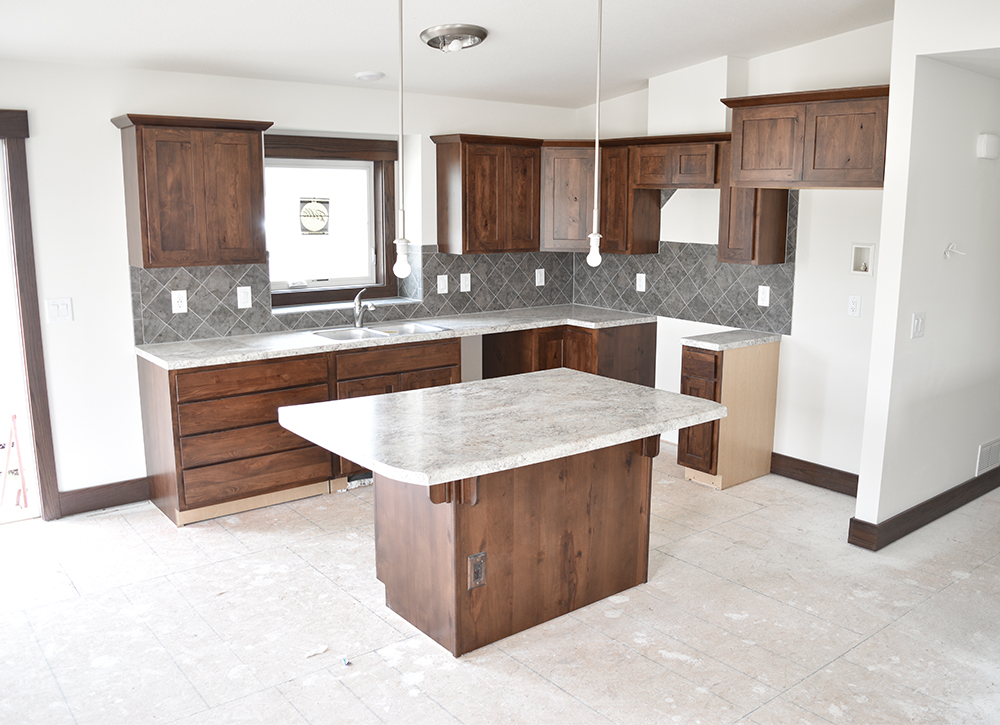 Cabinets: Classic Rustic Beech Mocha stain. House 5750. Note: these photos were taken while home was still at the factory thus there is no flooring, bulbs and glass in light fixtures etc.).
Cabinets: Classic Rustic Beech Mocha stain. House 5750. Note: these photos were taken while home was still at the factory thus there is no flooring, bulbs and glass in light fixtures etc.). Standard island shown.
Standard island shown.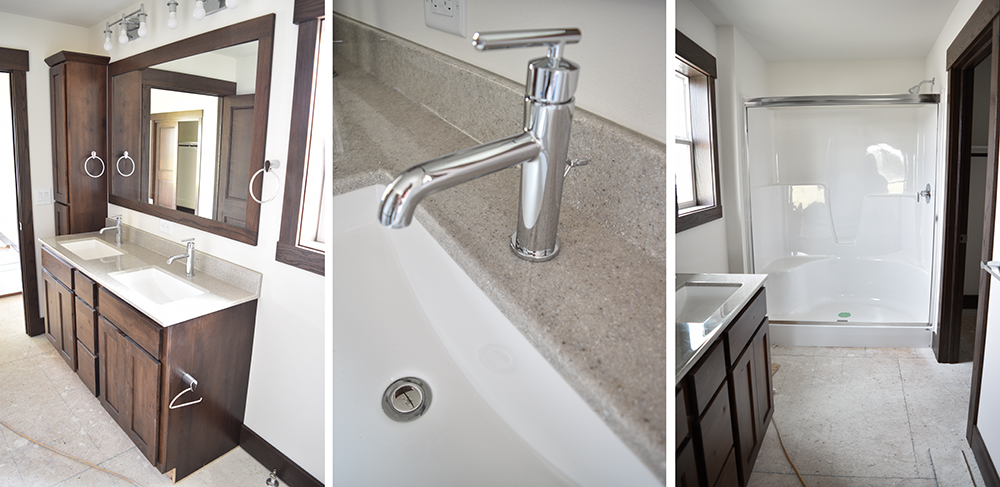 Optional double vanity shown with an optional (but not shown in floorplan) 12" linen cabinet. Wood wrapped mirror also shown. Center: Standard faucet. RIght: Standard shown (doors yet to be installed), closet door is to right.
Optional double vanity shown with an optional (but not shown in floorplan) 12" linen cabinet. Wood wrapped mirror also shown. Center: Standard faucet. RIght: Standard shown (doors yet to be installed), closet door is to right.
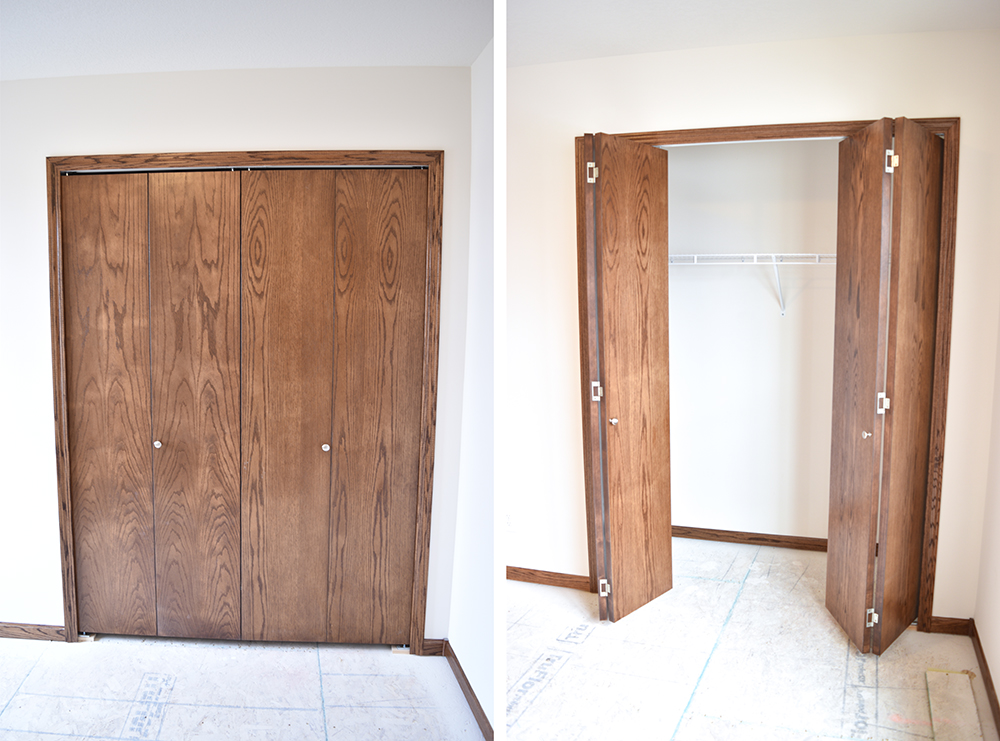 Standard bi-fold doors with white wire shelves.. Bi-pass doors are optional as are melamine or wood shelves.
Standard bi-fold doors with white wire shelves.. Bi-pass doors are optional as are melamine or wood shelves.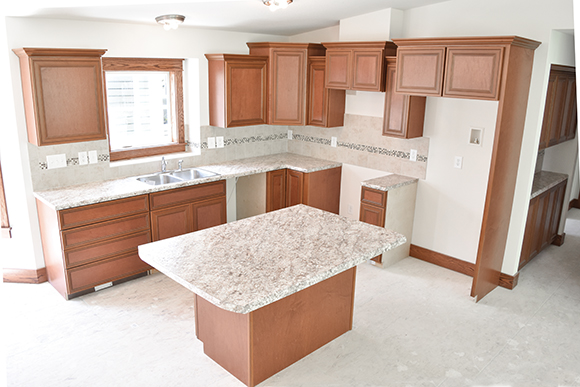 Cabinets: Single Selection Maple with Wakefield doors and Toffee stain with Licorice Glaze. Full overlay doors are shown. This kitchen was under construction at the time of this photo.
Cabinets: Single Selection Maple with Wakefield doors and Toffee stain with Licorice Glaze. Full overlay doors are shown. This kitchen was under construction at the time of this photo.

