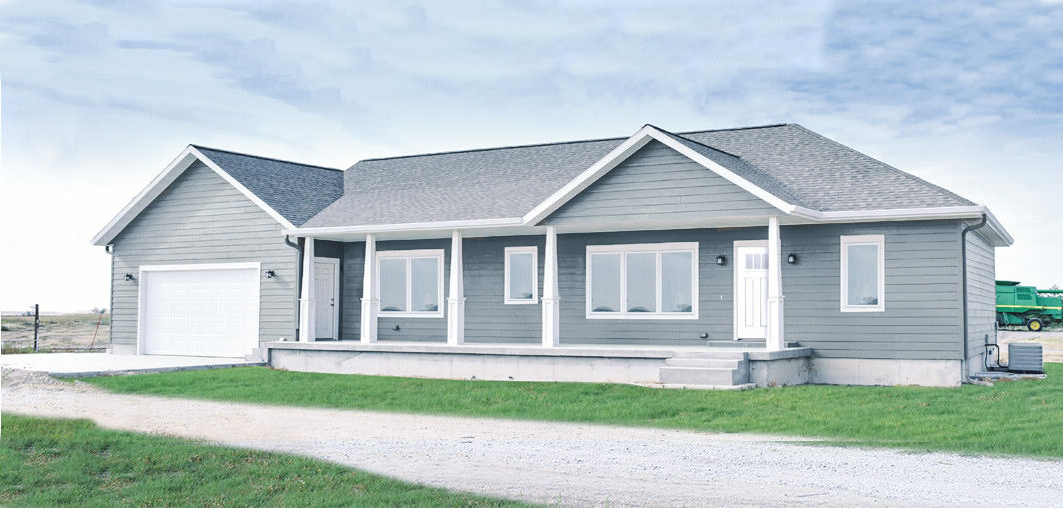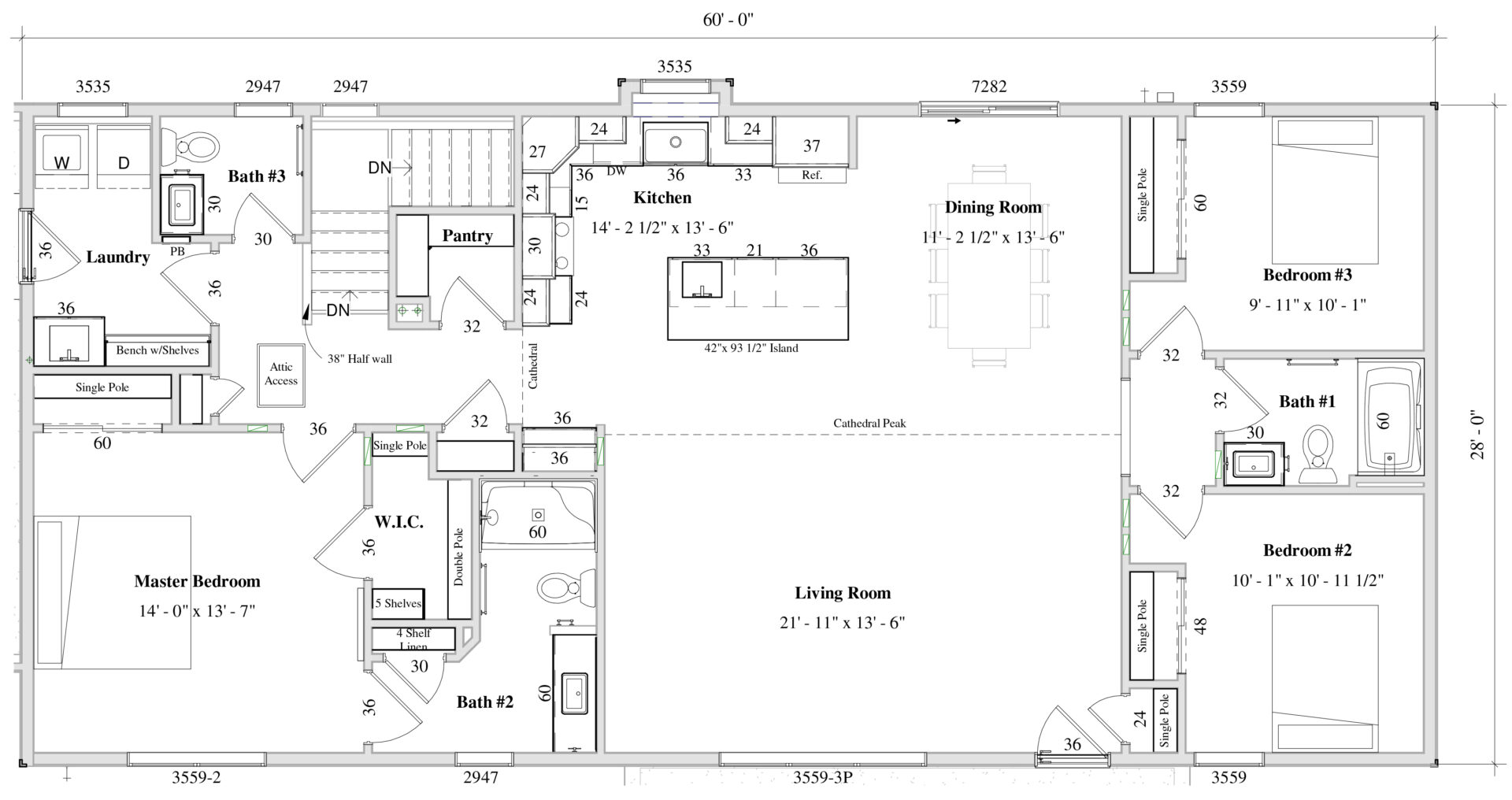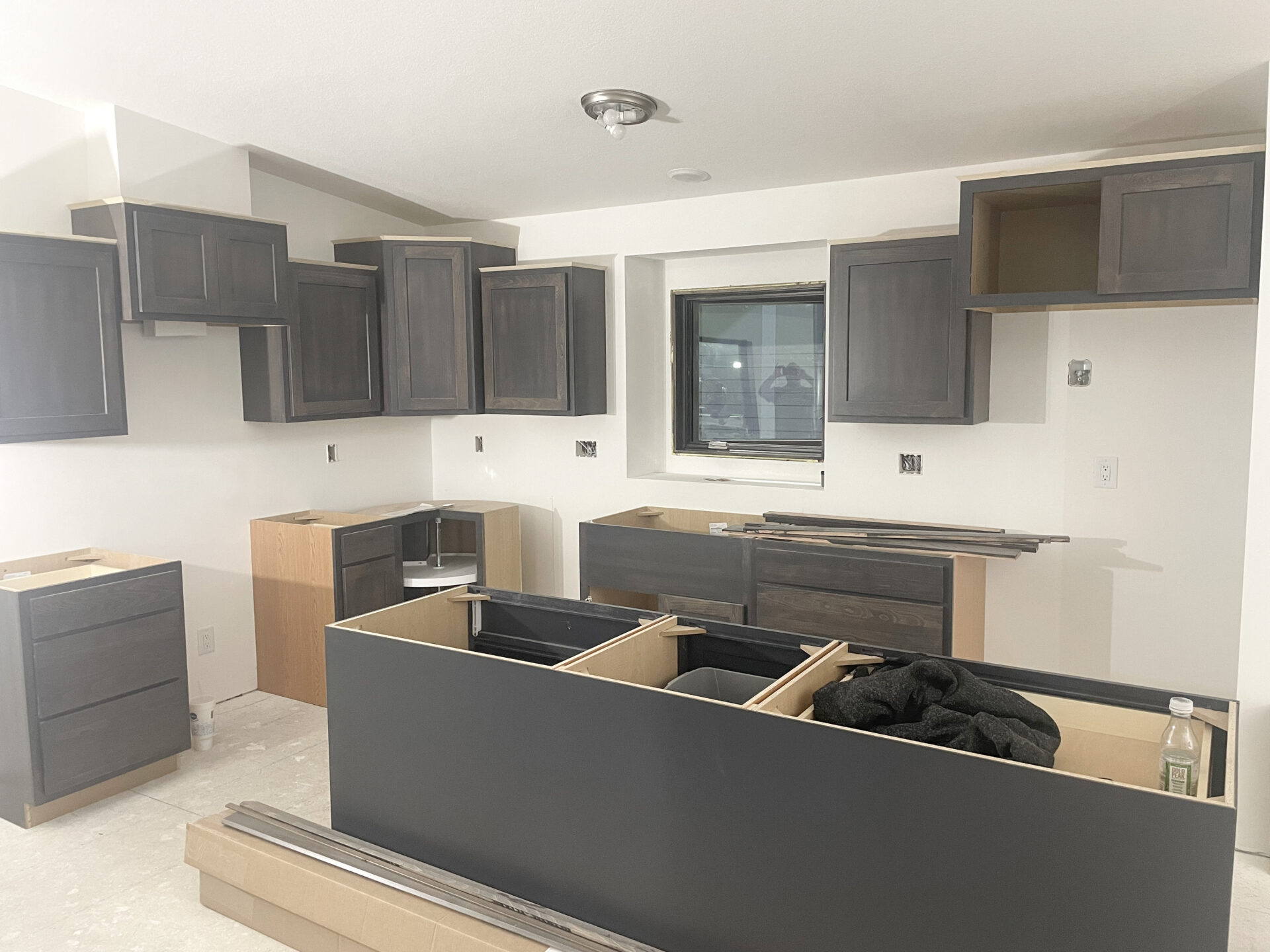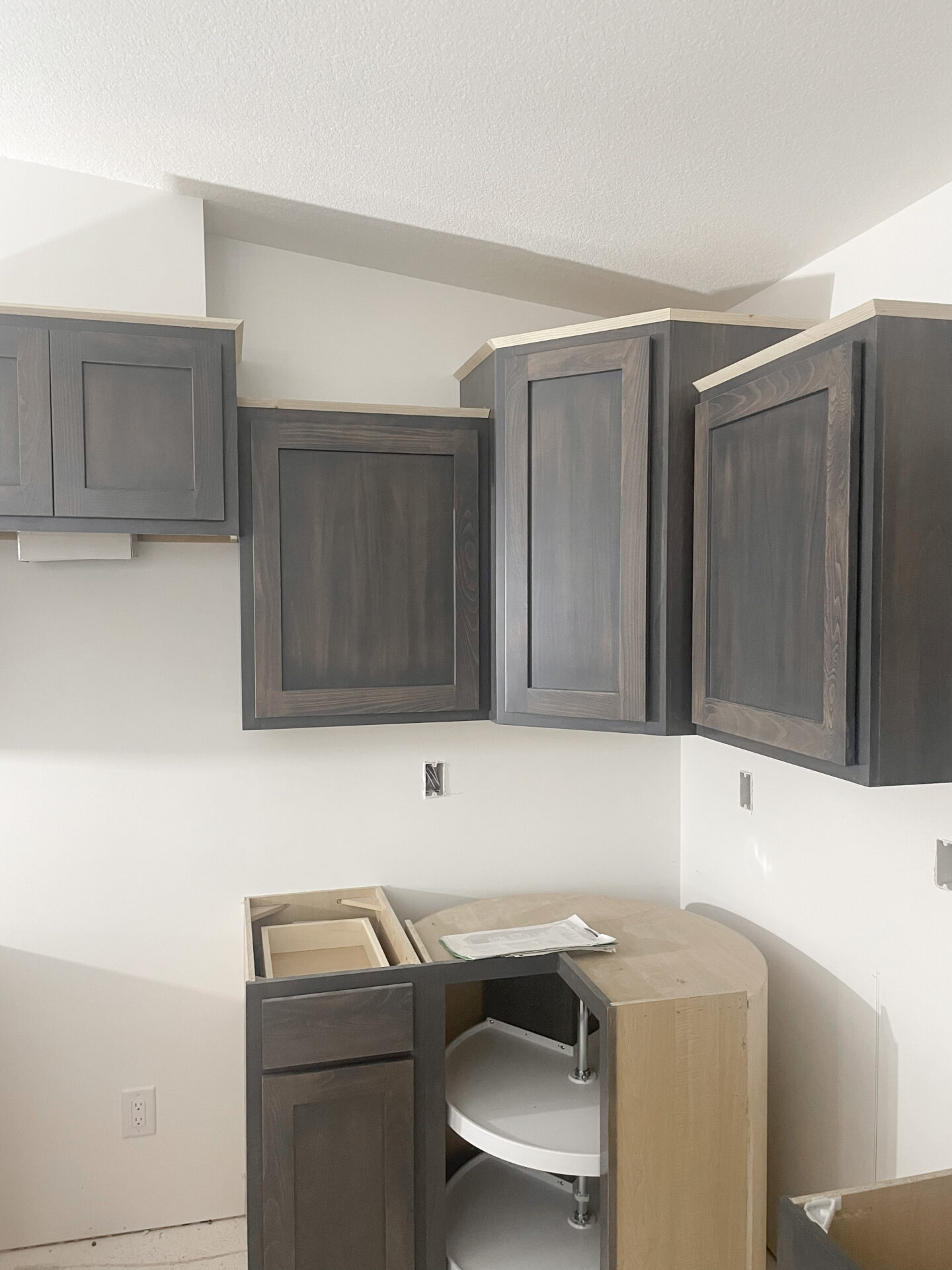

SOLD
This home has been sold? Missed out? Call us or fill out a price quote request and say "rebuild McPherson 6071."
The cabinets have been chosen for you, but the countertops, bathroom vanities, backsplash tile, faucets, lighting and door hardware have not! Oh yeah and... you get to choose the kitchen sink. So let's talk cabinets, you get Beech Silverwood with Savannah 15 doors, with a kitchen island in Charcoal blue. We are waiting for you to make the other choices to personalize your new home!
Enjoy our fabulous Craftsman trim in Oak with 2 panel solid core Oak doors. You also get Pella Lifestyle casement and awning windows which is a fabulous upgrade as you'll have a real wood interior that will be a beautiful and design forward touch you will appreciate for decades.
This is our most popular floorplan as it has extra cabinets across from the pantry. Perfect for a coffee, bar, media room, wine section, whatever you choose to make it. The pantry is large and adjacent to the kitchen. The island is 42' x 93 1/2" with an additional sink. You also have a bay window over the kitchen sink.
Your master is 14' x 13'7" and features a walk-in closet and bonus closet both accessible from the bedroom. Your bathroom features a 60" vanity for plenty of room and 5' shower. You'll have a 4 shelf linen closet inside the bathroom.
The laundry features a bench with shelves and a sink, you've got an extra 1/2 bath right off the laundry. There is also a platform for the stairs with a half wall (thus no steep stairs).
 Kitchen as of 8-8-24, still under construction. Cabients are Classic Beech with Silverwood stain. Island cabinets are Charcoal Blue painted. Come see it!
Kitchen as of 8-8-24, still under construction. Cabients are Classic Beech with Silverwood stain. Island cabinets are Charcoal Blue painted. Come see it! Close up of cabinets.
Close up of cabinets.

