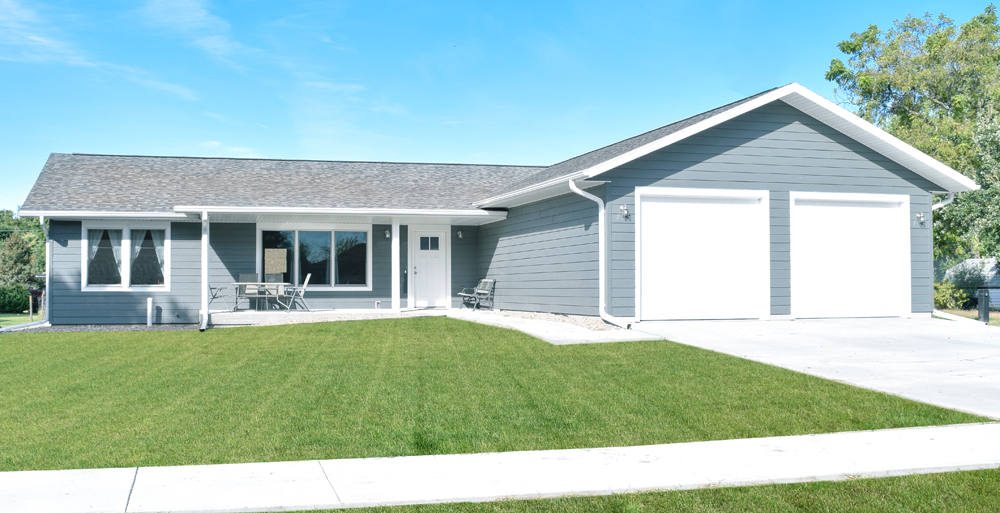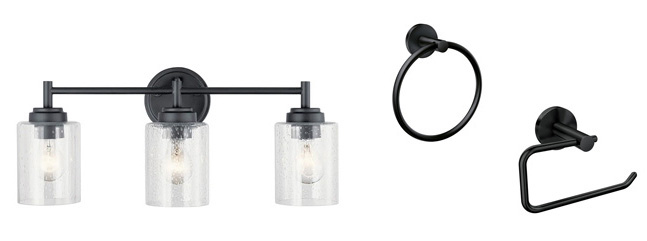

Imperial 6092
Minden, NE
3 Bed • 2 Bath • 1,860 ft2
Ready By: Winter 2025
SOLD
You'll want this plan if you love a great kitchen and extensive pantry, easy access from the laundry to the master closet and a built vanity space with access underneath for a chair.
Let's talk about the kitchen. You get Knotty Alder shaker style cabinets with a Frontier stain. This is a true brown stain, no orange tones. We have many recent videos showcasing kitchens with this stain. You'll also have a white kitchen island with end caps to create a more designed aesthetic. This island has plenty of space to sit down and eat and yes, the countertop will extend so you can fit some stools under to sit at. The pantry... well it's most peoples dream come true... it is enormous. But wait.. there's more. What about Quartz countertops?! Yep, we will start offering them and this will showcase them!
You'll get our Craftsman Knotty Alder trim and Knotty Alder solid core 3 panel Craftsman style doors. Yep, this differs from our usual standard 2 panel doors and is a phenomenal upgrade. Even better? What's behind your walls: 2x6 construction, blown in insulation etc all of Wardcrafts fabulous standards that make your home sooooo energy efficient.
Let's talk windows. You'll get the top of the line Pella Lifestyle casement window. Why does this matter? One word... wind. Casement windows simply perform the best in wind. Along with giving you the largest piece of continuous glass. They are easy to crank open on those days you want to cool down or heat up your home to take in the fresh air. On the inside you'll see a seamless look as the wood windows match the trim. This is the most upscale look for a truly magnificent home.
What makes this plan special? The walk through master closet to the laundry. Yep, life just got so much easier when it comes to putting away clothes. So you can easily put away your items. Your master closet features lots of shelving for those jeans, sweaters, shoes etc. You'll also have a shelf and pole in the laundry to hang those clothes that need to be air dried as well as a great place to store your laundry basket. Enjoy a bench with cubbies for your coat and shoes as you enter the garage. And room for an extra fridge or freezer next to the washer and dryer with storage above. Plus, you get a sink and built in cubbies.
Your master suite will feature a double sink vanity, a huge 21" linen cabinet and a spot to sit down and get ready. The 30" spot on the right in the floorplan is open underneath and a mirror will be above this area. You'll have 15" drawers on the right for even more storage. The master closet will have several sets of built in shelves great for shoes, boots, jeans, sweaters etc. The bedroom will have 3 windows for extra light.
The living room has 3 windows for plenty of light and is a very nice size at 20' 11" x 16' 5". Bedrooms #2 and #3 will have double windows for plenty of light. Bath #1 has 5 Knotty Alder shelves to store your linens next to the shower. All shelves in this home will be Knotty Alder from your kitchen pantry, closets and this bathroom. It is just one more touch that makes the home so breathtaking.
Would you like to get an "idea" of the coloring of the cabinets? Go to this video for a Frontier stain (though it is on Rustic Beech) with a White Island. https://youtu.be/HPUkh8fVy3c?si=CU3KXbwycgmnd5ZD
This home can be moved anywhere in Kansas or Nebraska as it is built to those codes. The porch and garage and front door show a different home. You can choose to finish your porch and garage to your budget or taste. Or choose not to have a porch and garage.
Press "Get a Quote" and let us know you are interested in the Imperial House 6092 and we'll get back to you.
Let's get started now, so you can move in this spring, your home and foundation can be constructed at the same time as this home just started in November. Please be aware this home can not be moved until after our open house at the end of March or beginning of April.
 Quartz countertops in Miksa.
Quartz countertops in Miksa. Left: Knotty Alder cabinets with Frontier stain and Savannah 15 doors. Right: Emser Title in Roku Silver Matte 3x12.
Left: Knotty Alder cabinets with Frontier stain and Savannah 15 doors. Right: Emser Title in Roku Silver Matte 3x12. Kichler Winslow lights and Moen Aryls toilet paper holder and towel ring.
Kichler Winslow lights and Moen Aryls toilet paper holder and towel ring.

