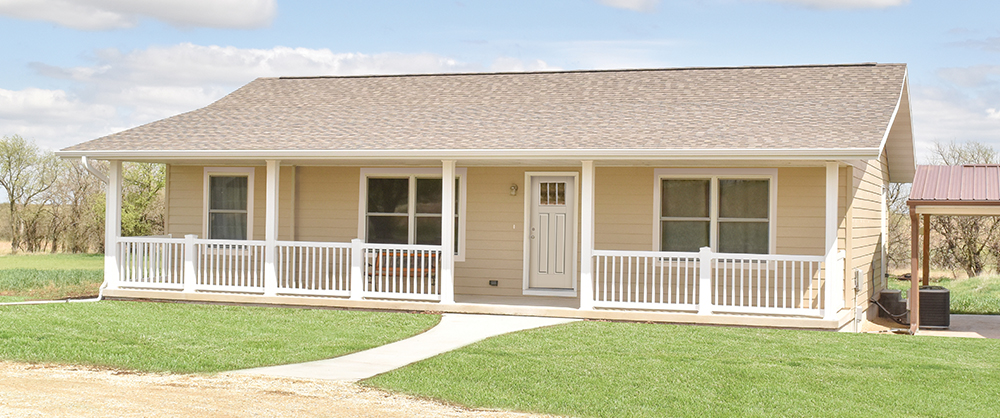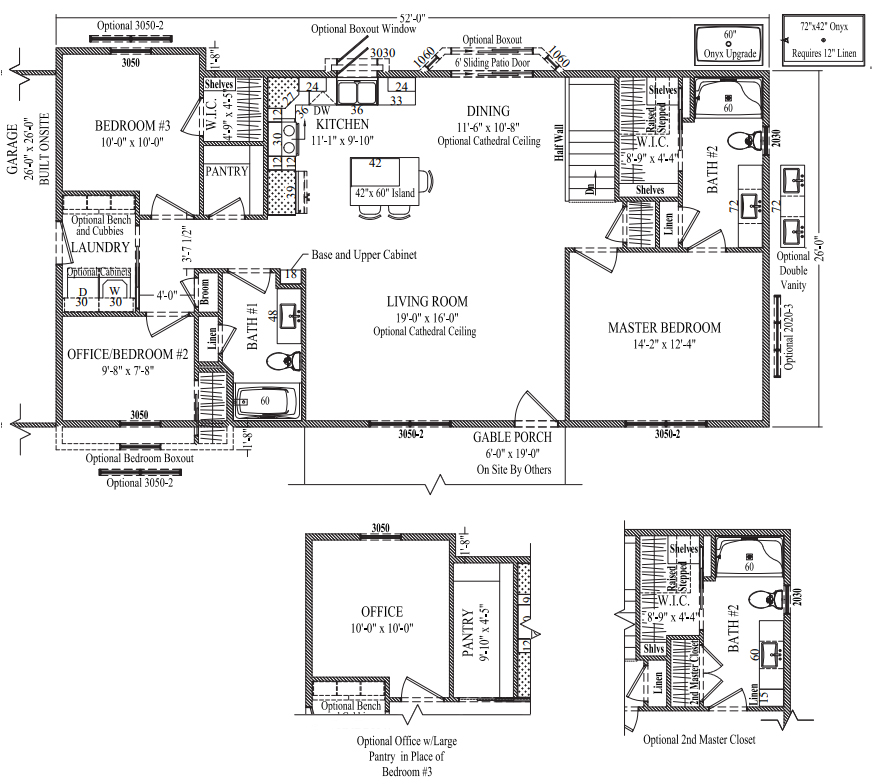

Tilden
3 Bed • 2 Bath • 1,370 ft2
This one of our smallest 3 bedroom plans. You can expand the dining area with an optional boxout. Don't need the third bedroom? Check out our optional office and expanded pantry option. You have a coffee bar built in to the space where bath #1 is. You can also use that space as a media niche for charging phones etc.
Your master suite can be upgraded to include the showers shown or a double sink vanity. You'll have a nice walk-in closet and extra storage before your master suite as well as a closet just outside the laundry. Would you prefer a linen cabinet in your master bathroom? We can add extra closet space if you choose to do so, check out the optional 2nd master closet.
Choose to have the optional benches in your laundry area or take them out and add the space to bedroom #3. Need to expand bedroom #2? We've shown you what that would look like.


