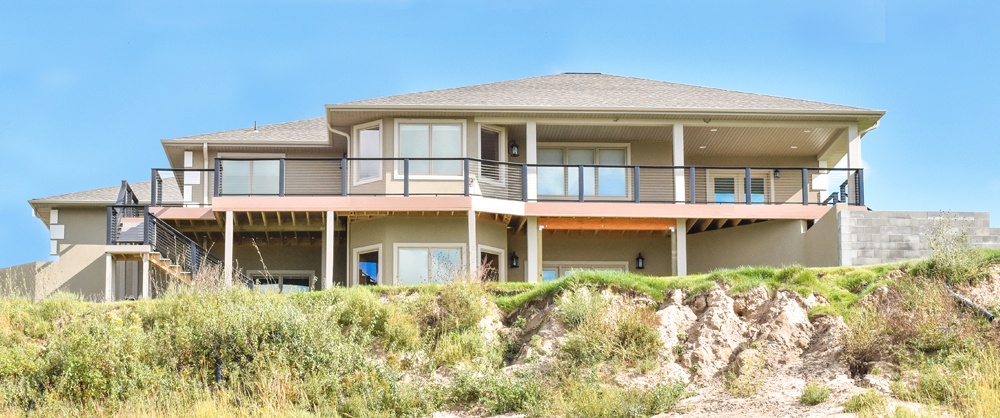
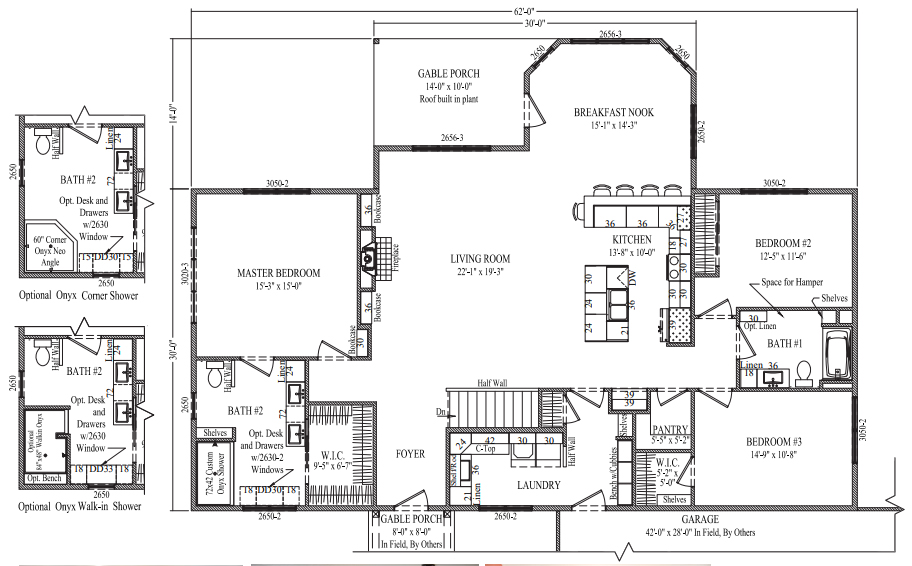
Tecumseh
3 Bed • 2 Bath • 2,130 ft2
Everything is spacious. No matter where you are in this house every space is large. You'll have ample cabinets in the kitchen with a large pantry. There is a coffee bar/media space/bar, located just outside the pantry. You'll have a raised bar to eat at between the kitchen and dining and an additional large island. The breakfast nook is light filled and 15'1" x 14'3".
Your living room is huge at 11'1" x 19'3". The plan shows a fireplace and built in book shelves. Either or both can be taken out. The laundry area is also expansive with room for 21' linen sink and countertop space. As you enter the laundry from the garage you'll have built in cubbies and additional shelves.
The Master Suite has our trademark group of 3 windows above the bed, and will also feature 2 side windows. There is a bookcase behind the door. Prefer this to be a space for a hidden safe? We can do that! The master closet is huge. There is a double sink vanity drawn in to the plan, as always you can choose to make that a single sink vanity. The line cabinet is 24" which is large. There are built in shelves across from the toilet to store towels, toilet paper etc. There is a 72"x42" onyx base shower drawn in the plan though we have other options drawn to the side. The possibilities do not end there, it's just to give you an idea. You'll see a walk-in shower option as well as a corner shower option shown. The plan and options do show an optional "desk" with drawers. Please note this is an area where you can sit and get ready. Ask us to ensure there is an electrical outlet on the closet wall so you can plug a mirror etc here.
The second bedroom is 12'5"x 11'6" If you take a look there is a void in the wall of bath #1 behind the shelves, you could open that back area up for shelves in this bedroom. If you would rather this be an office the closet can be pushed back and you could give extra space to the bathroom by making this room smaller. The third bedroom is 14'9" x 10'8" and has a walk-in closet.
Do you want this plan to be a 2 BR? It's definitely possible to make this a 2 master suite home. With a much larger bathroom. We'll draw the plans to your needs.
If you are interested in this plan click the "Get a Quote" button. Include the plan name in the form, so we know which one you are interested in.
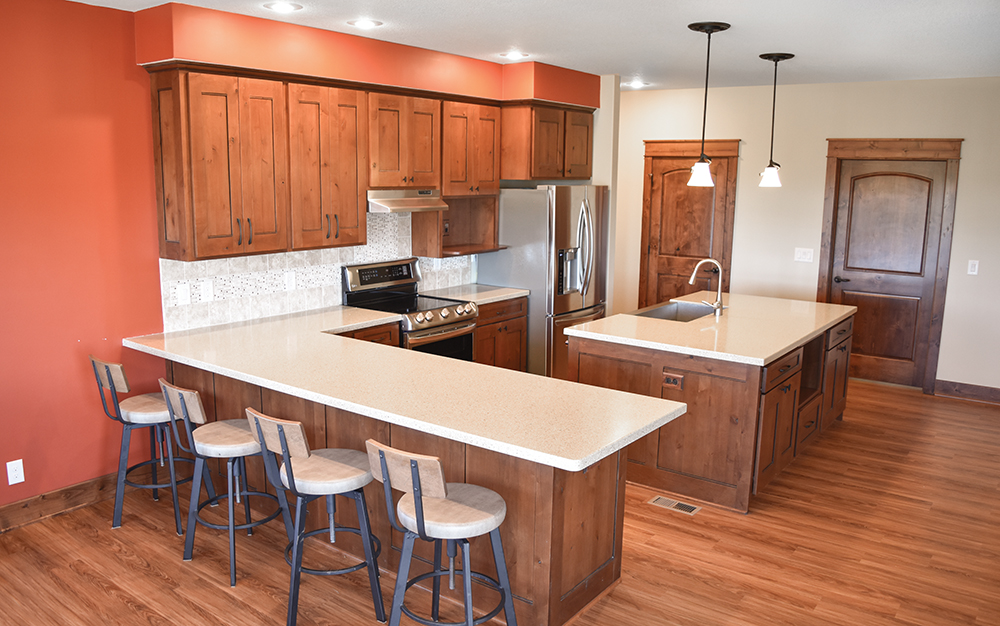 Tecumseh. This kitchen photo does not show the two 39" cabinets that have been added to the plan between the pantry and laundry. If you opt out of those cabinets your pantry will be larger (and match this photo).
Cabinets: Premium Knotty Alder with Sterling doors, Cafe stain and Chocolate glaze.
Countertops: Corian Granola color. House number 5491 (the master bath will vary from the floorplan above, please ask your builder if you would like to see the orginal plan).
Tecumseh. This kitchen photo does not show the two 39" cabinets that have been added to the plan between the pantry and laundry. If you opt out of those cabinets your pantry will be larger (and match this photo).
Cabinets: Premium Knotty Alder with Sterling doors, Cafe stain and Chocolate glaze.
Countertops: Corian Granola color. House number 5491 (the master bath will vary from the floorplan above, please ask your builder if you would like to see the orginal plan).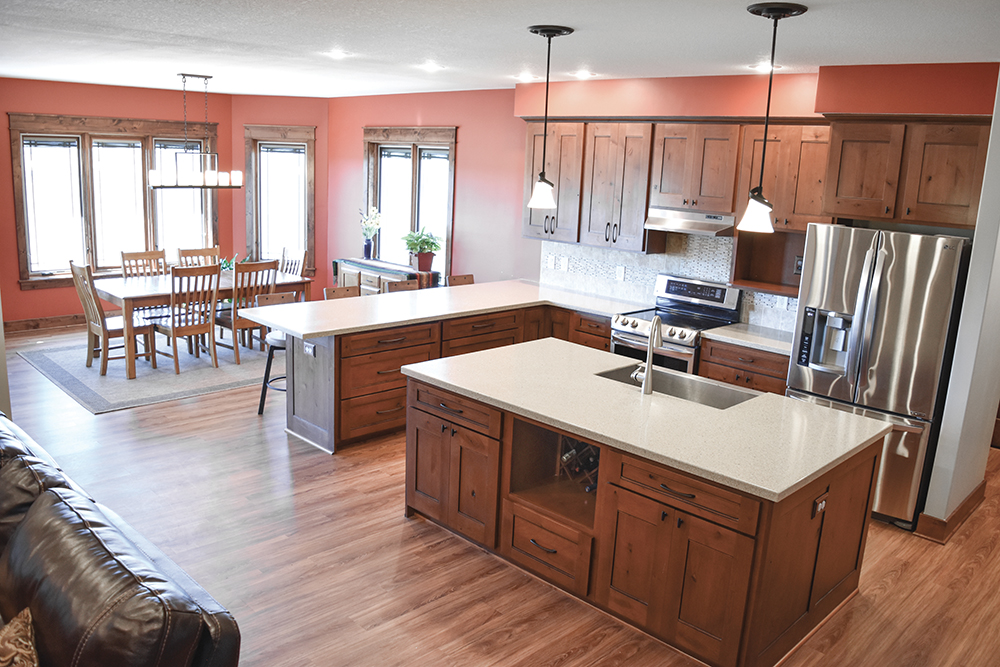 Tecumseh.
Tecumseh.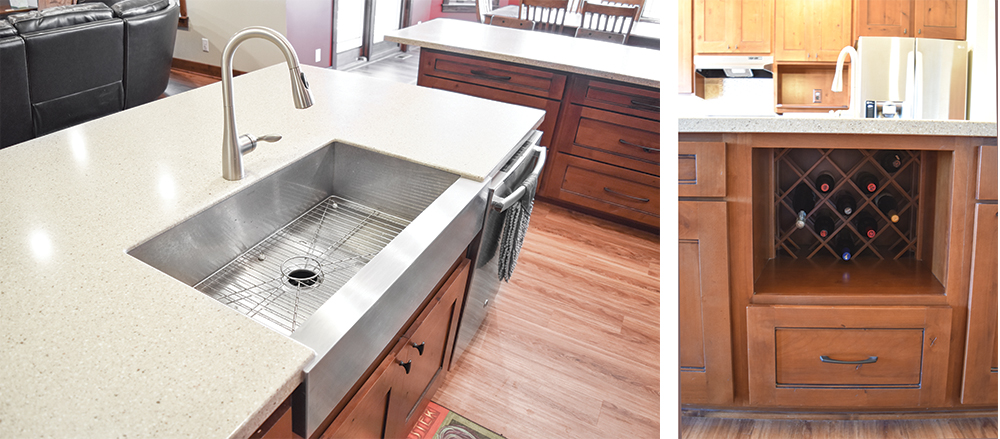 Notice the drawers for pots and pans behind the island on the bar. Sink: Kohler vault apron front 35 1/2"L 24 1/4" W x 9 5/16" D. Includes bottom base rack. Right: Wine rack.
Notice the drawers for pots and pans behind the island on the bar. Sink: Kohler vault apron front 35 1/2"L 24 1/4" W x 9 5/16" D. Includes bottom base rack. Right: Wine rack.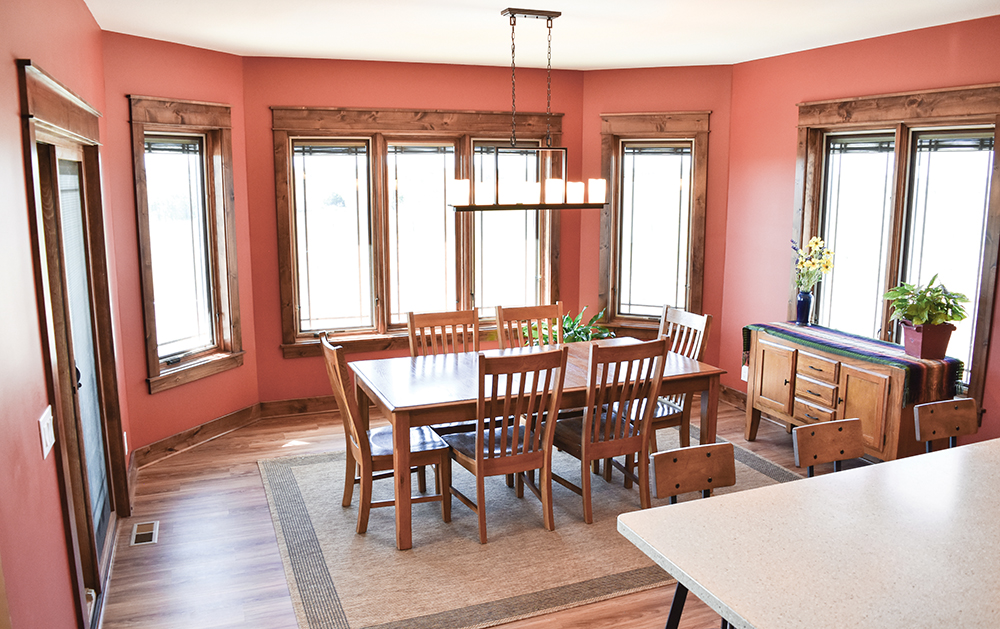 Tecumseh dining room. Windows: Pella Designer. House 5491.
Tecumseh dining room. Windows: Pella Designer. House 5491.

