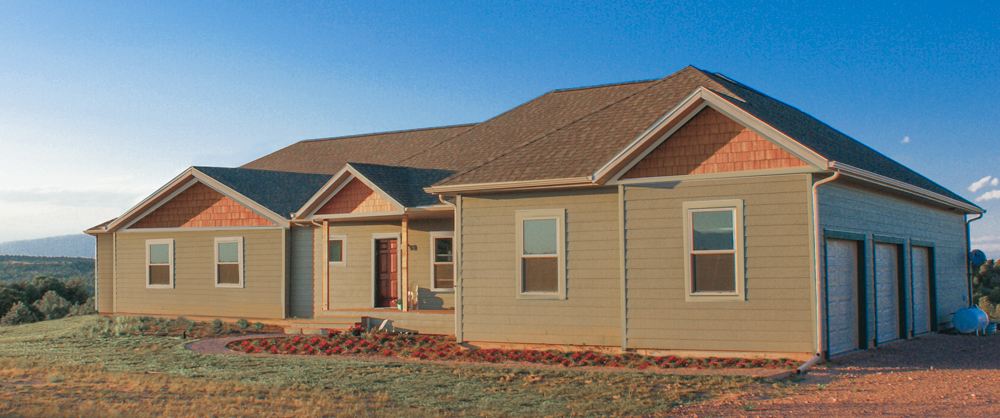
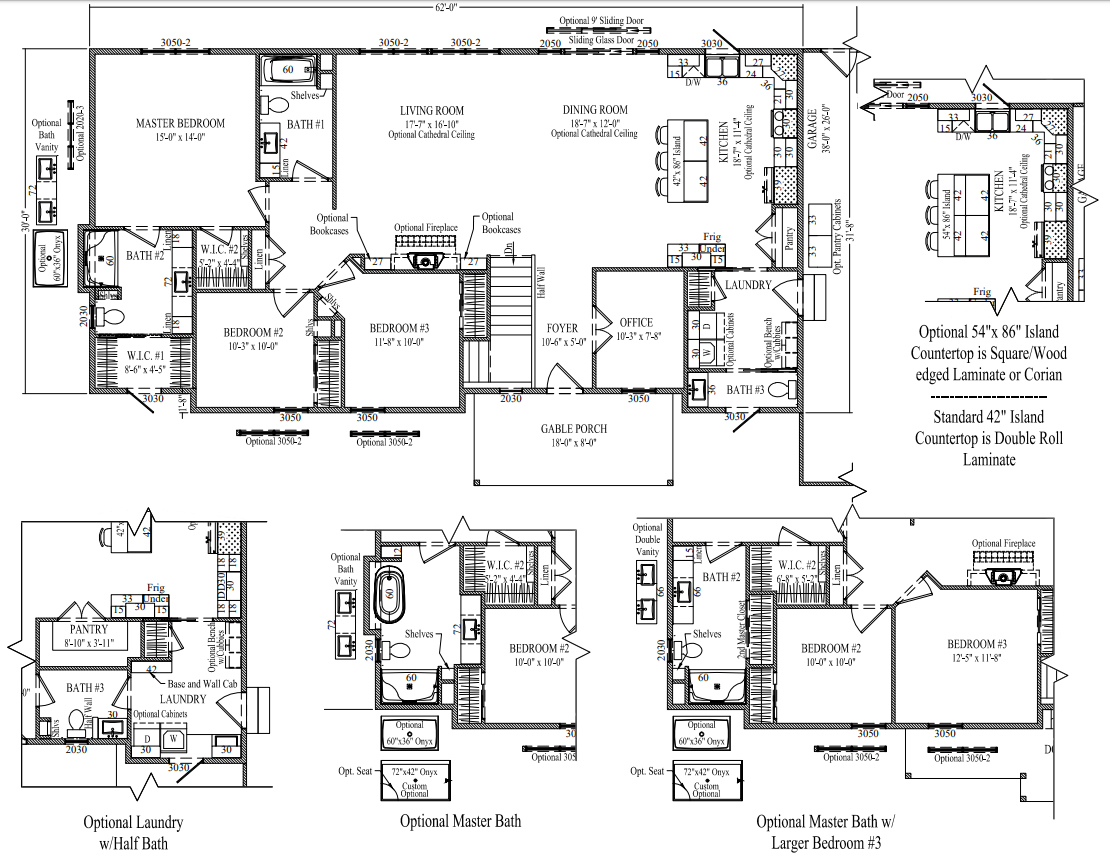
Scottsbluff
3 Bed • 2.5 Bath • 1,923 ft2
This plan has many options including optional pantry cabinets, showers and vanities. An optional laundry with half bath that elinimates the office to create a larger pantry and a half bath that can be accessed from the laundry or foyer. The optional master bath allows for a tub which takes away the master closet #1 but increases the size of the second closet. There is also a optional master bathroom with a larger bedroom #3 going from 11'8"x10" to 12'5"x11'x8" while moving the orginal master closet and shrinking it. The kitchen also has an optional larger island.
Note: This is our largest 1 piece home. Photos: Interior photos of house 5639 shown below. Exterior shown is of another house. Video states it is a Stockton bathroom, it is indeed a Scottsbluff.
If you are interested in this plan click the "Get a Quote" button. Include the plan name in the form, so we know which one you are interested in.
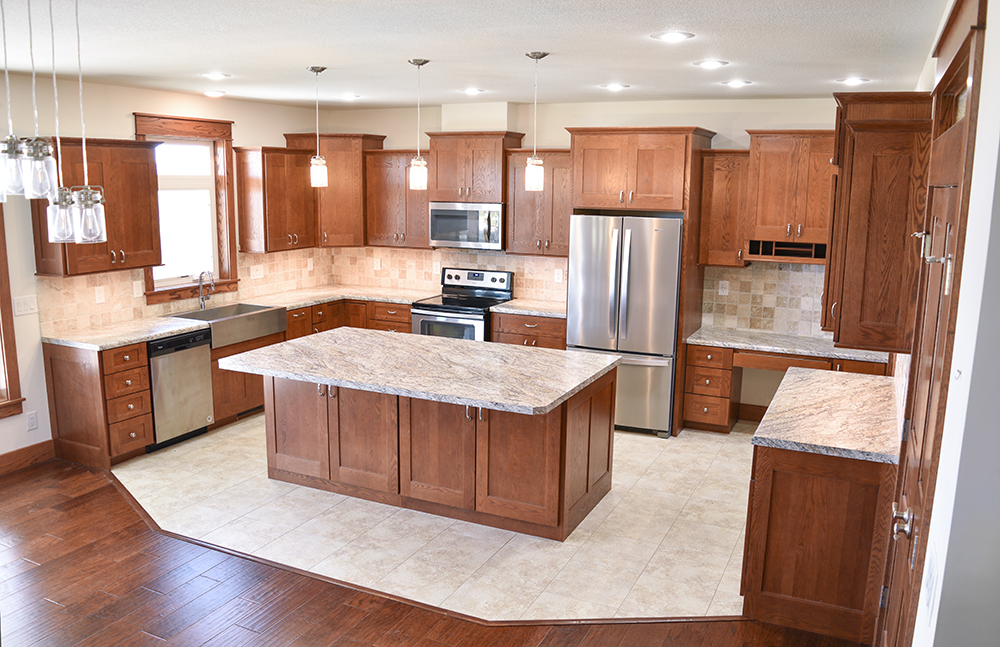 Scottsbluff with optional 54" x 86" island shown. This is the Optional laundry with half bath. Which switches the place of the pantry and makes it larger and replaces the standard pantry space with a desk (you could also add cabinets here). Cabinets: Premium in Oak with Sterling doors and Café stain. Tile: FT Pietra Art Travertine Natural Stone 4x4 tumbled in Picasso (color). Countertop: Premium Wilson Art laminate Group D in Granito Amarelo 1878K-35. Lighting: Modern Farmhouse package lighting by Kichler.
Scottsbluff with optional 54" x 86" island shown. This is the Optional laundry with half bath. Which switches the place of the pantry and makes it larger and replaces the standard pantry space with a desk (you could also add cabinets here). Cabinets: Premium in Oak with Sterling doors and Café stain. Tile: FT Pietra Art Travertine Natural Stone 4x4 tumbled in Picasso (color). Countertop: Premium Wilson Art laminate Group D in Granito Amarelo 1878K-35. Lighting: Modern Farmhouse package lighting by Kichler.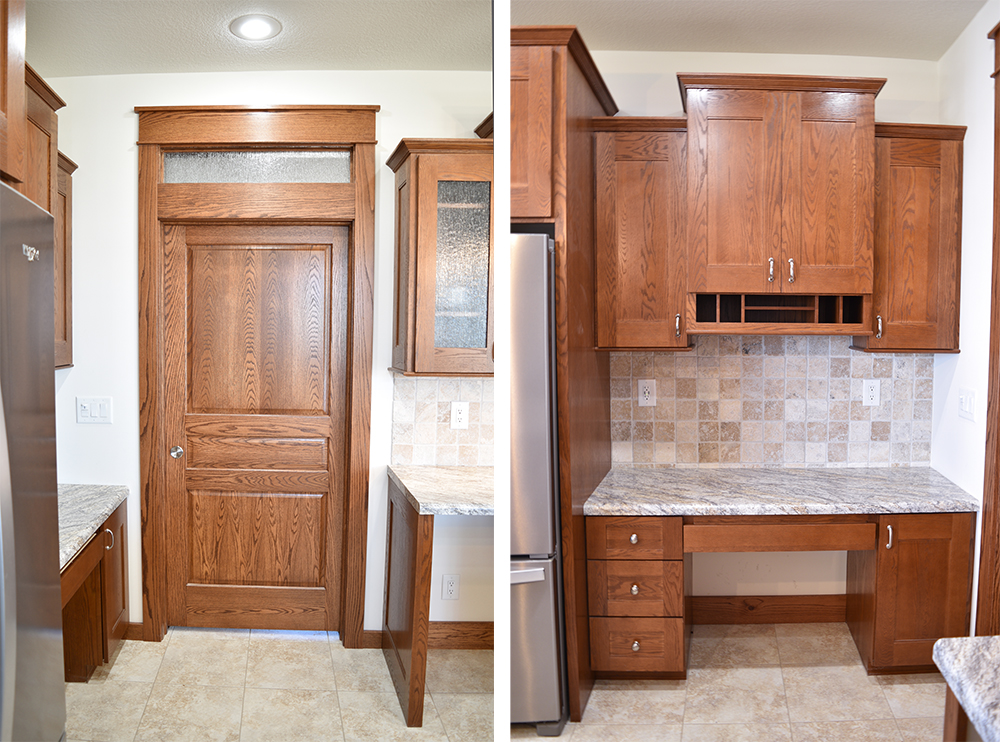 Desk area that only comes iwht Optmal laundry and half bath version (taking out the larger office). Left: Pocket laundry door with optional transom above. RIght: In original plan this space would be a pantry. In the optional laundry with half bath option this space becomes a desk.
Desk area that only comes iwht Optmal laundry and half bath version (taking out the larger office). Left: Pocket laundry door with optional transom above. RIght: In original plan this space would be a pantry. In the optional laundry with half bath option this space becomes a desk.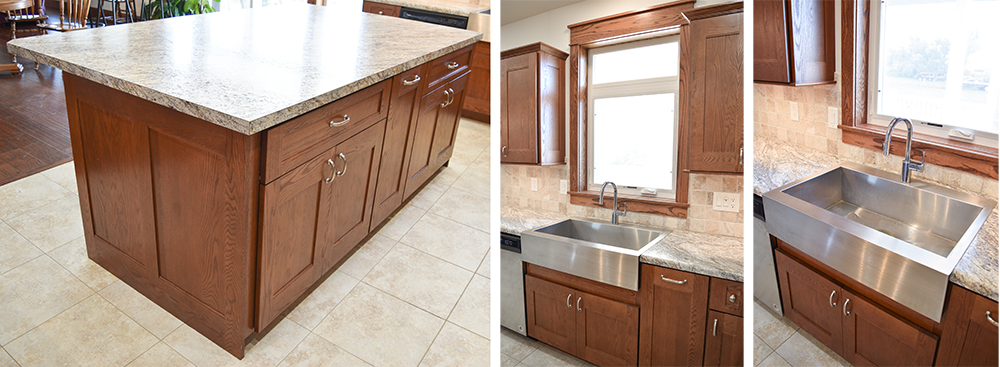 Left: Opposite side of island, decide if YOU would like doors or drawers here. Middle and Right: Kohler Vault K-3942-1-NA top-mount single-bowl apron front stainless steel kitchen sink for 36"cabinet (35-3/4" x 24-5/16" x 9-5/16").
Left: Opposite side of island, decide if YOU would like doors or drawers here. Middle and Right: Kohler Vault K-3942-1-NA top-mount single-bowl apron front stainless steel kitchen sink for 36"cabinet (35-3/4" x 24-5/16" x 9-5/16").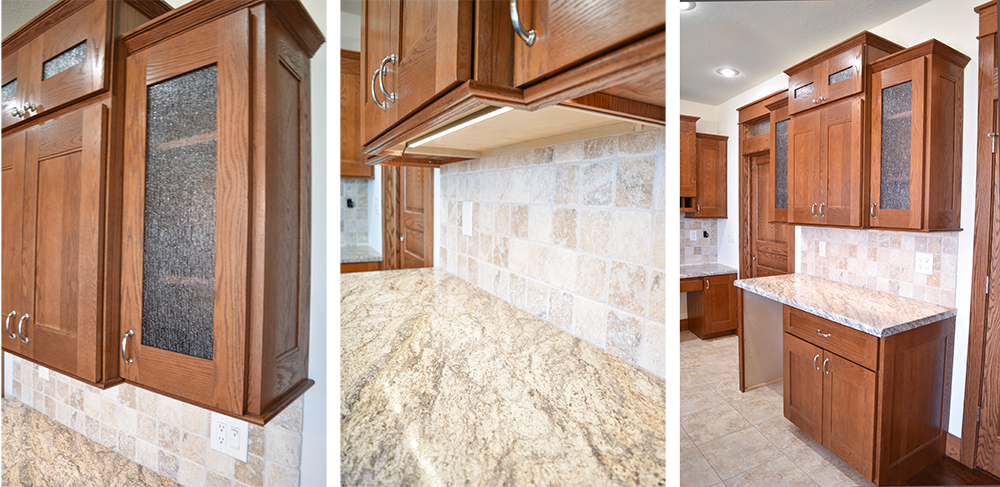 Lett: Close up of rain glass (must be installed on-site). Void space below countertop is for a small fridge, could also be for a wine rack, with added features or filled in with cabinets. Tile: FT Pietra Art Travertine Natural Stone 4x4 tumbled in Picasso (color). Countertop: Premium Wilson Art laminate Group D in Granito Amarelo 1878K-35.
Lett: Close up of rain glass (must be installed on-site). Void space below countertop is for a small fridge, could also be for a wine rack, with added features or filled in with cabinets. Tile: FT Pietra Art Travertine Natural Stone 4x4 tumbled in Picasso (color). Countertop: Premium Wilson Art laminate Group D in Granito Amarelo 1878K-35.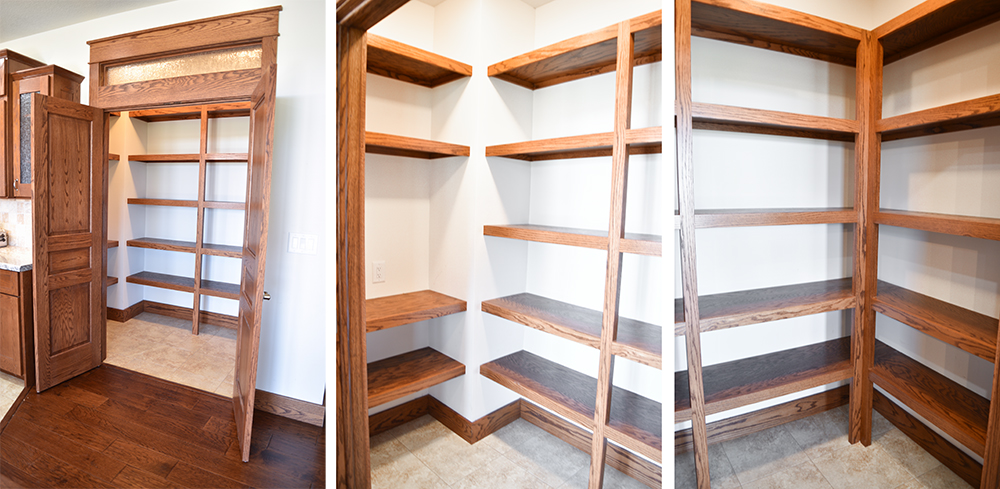 Optional laundry with half bath version makes the pantry larger and located partially where the office was. Transoms above the pantry are optional. Optional wood shelves shown.
Optional laundry with half bath version makes the pantry larger and located partially where the office was. Transoms above the pantry are optional. Optional wood shelves shown.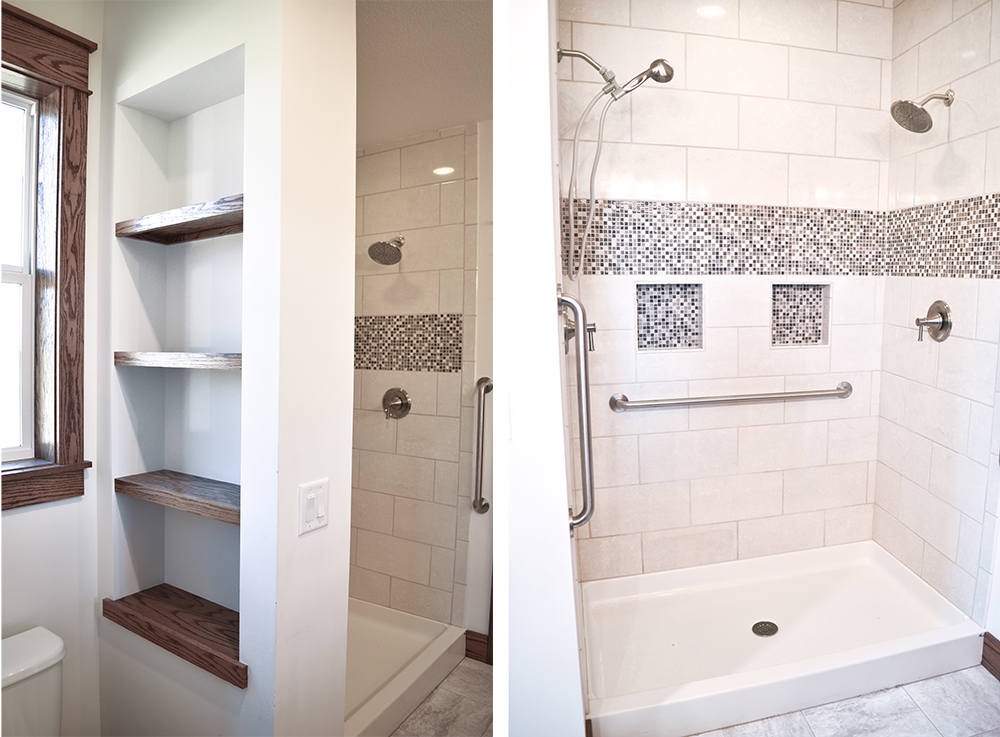 Left: Built in shelves by toilet. Gallant 9x18 tiles shown, please see colors at one of the factories. Accent tile is glass Pietra Art Bliss glass only FT 12x12 M125/8 mesh mount, see colors in Minden or Clay Center. Fiberglass rectangular shower base shown with integrated tiling flange, textured floor, Center drain, white (60"x36"x6"). Accessible bars shown.
Left: Built in shelves by toilet. Gallant 9x18 tiles shown, please see colors at one of the factories. Accent tile is glass Pietra Art Bliss glass only FT 12x12 M125/8 mesh mount, see colors in Minden or Clay Center. Fiberglass rectangular shower base shown with integrated tiling flange, textured floor, Center drain, white (60"x36"x6"). Accessible bars shown.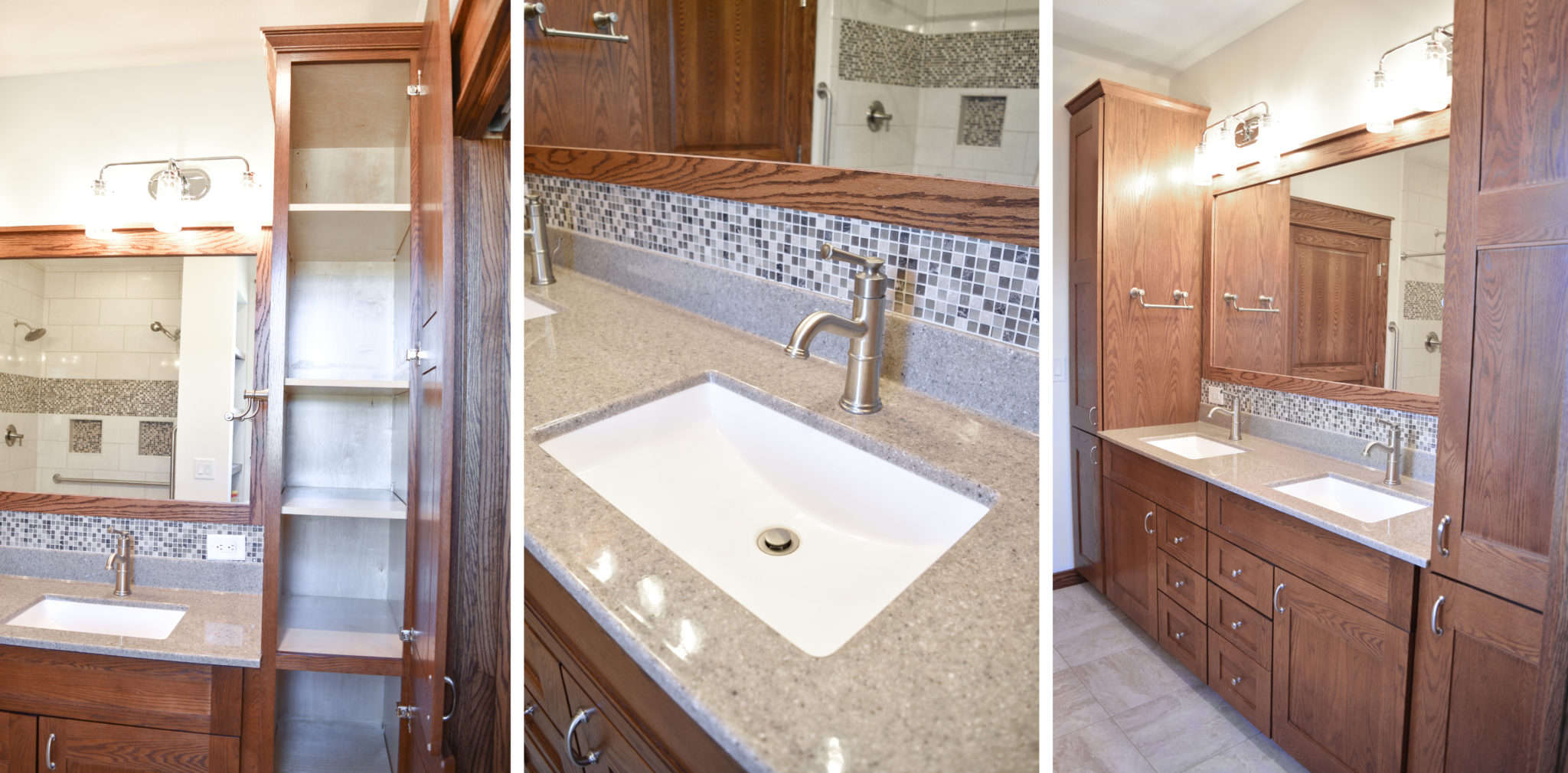 Vanity in master bathroom with optional double sinks. Venetian bowl in Granite Journey color with whitel bowl. Mirror Size: 67 1/2"x33 5/8". Tile: Glass Tile Pietra Art Bliss glass only with Cuppuchino accent strip.
Vanity in master bathroom with optional double sinks. Venetian bowl in Granite Journey color with whitel bowl. Mirror Size: 67 1/2"x33 5/8". Tile: Glass Tile Pietra Art Bliss glass only with Cuppuchino accent strip.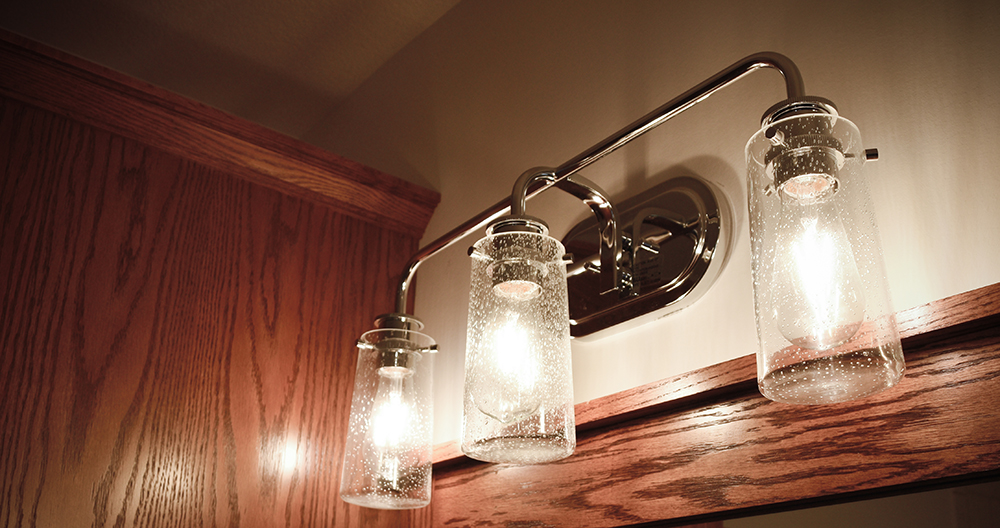 Modern Farmhouse vanity lighting by Kichler. Shown in chrome.
Modern Farmhouse vanity lighting by Kichler. Shown in chrome.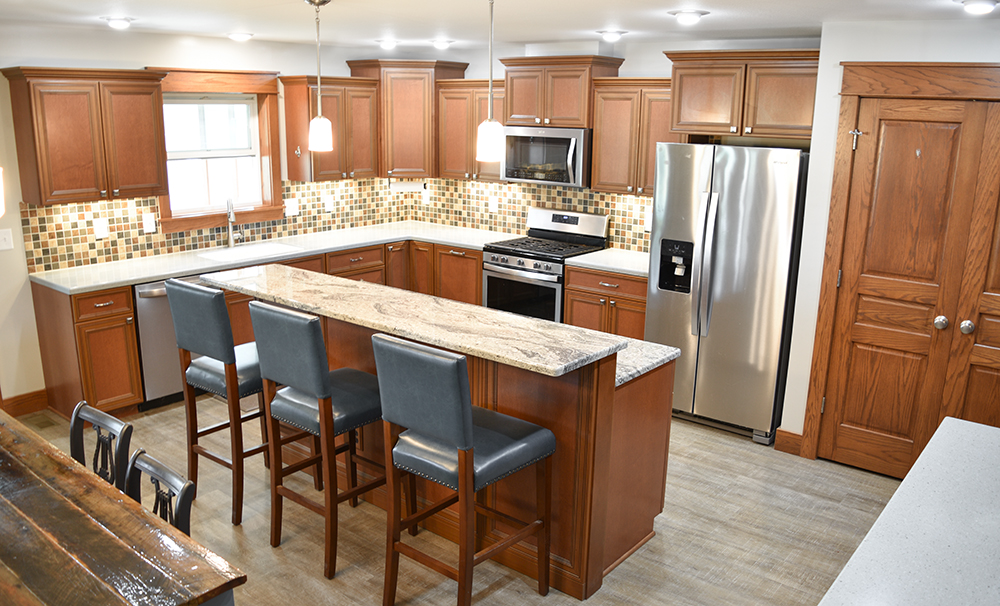 Scottsbluff. Standard kitchen and island shown.
Scottsbluff. Standard kitchen and island shown.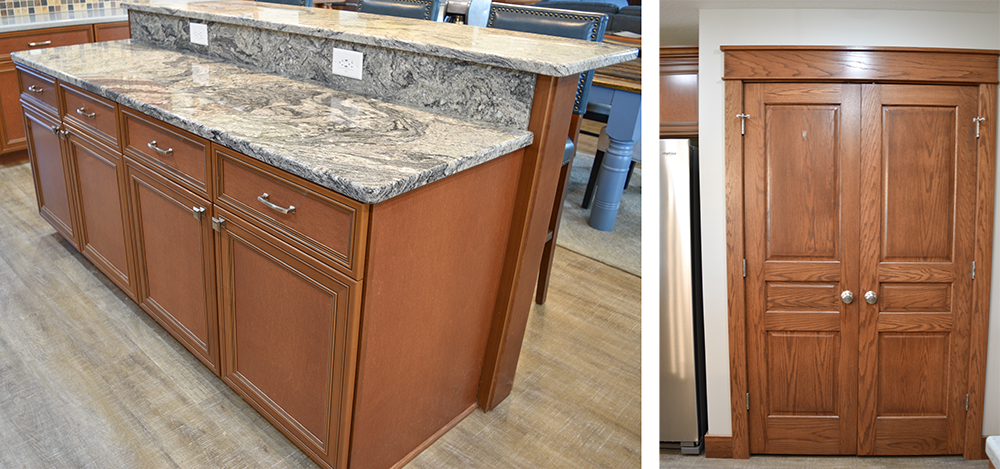 Other side of standard island. Decide if you want doors or drawers here. Right: Standard pantry.
Other side of standard island. Decide if you want doors or drawers here. Right: Standard pantry.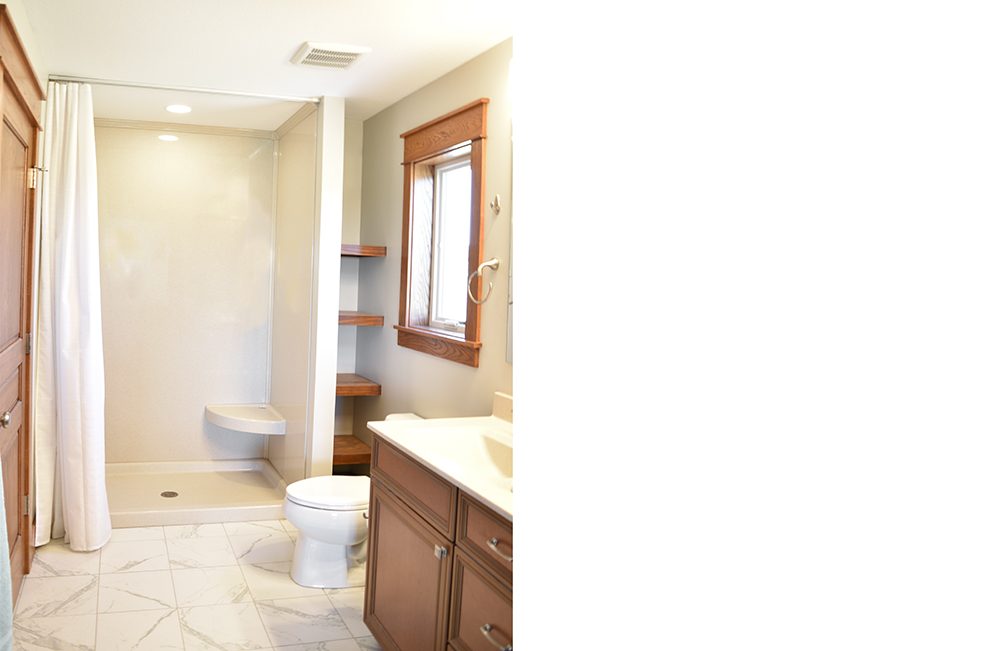 Optional Master Bath with larger bedroom #3. This is a full onyx 60" x 36" shower.
Optional Master Bath with larger bedroom #3. This is a full onyx 60" x 36" shower.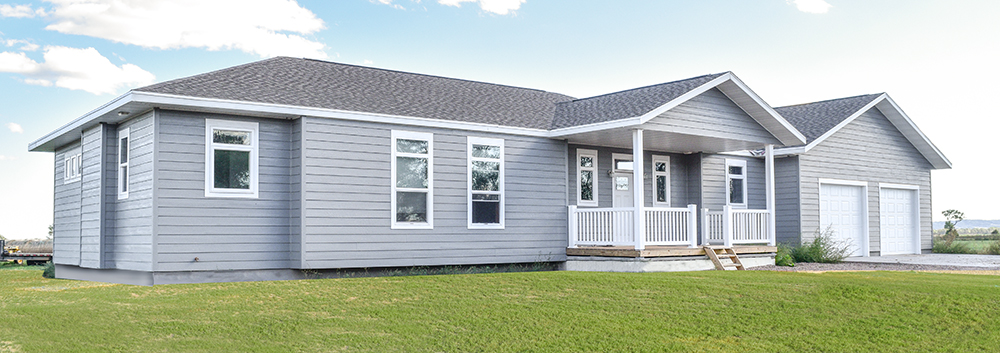 Alternative Scottsbluff exterior. House 5639.
Alternative Scottsbluff exterior. House 5639.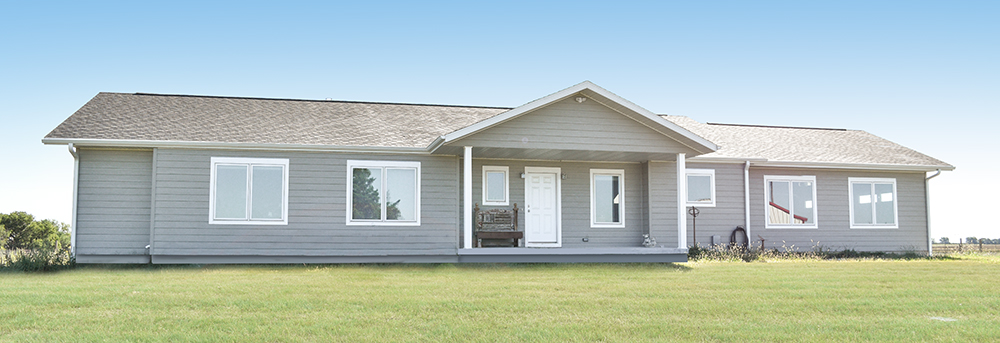 Scottsbluff exterior. House 5701.
Scottsbluff exterior. House 5701.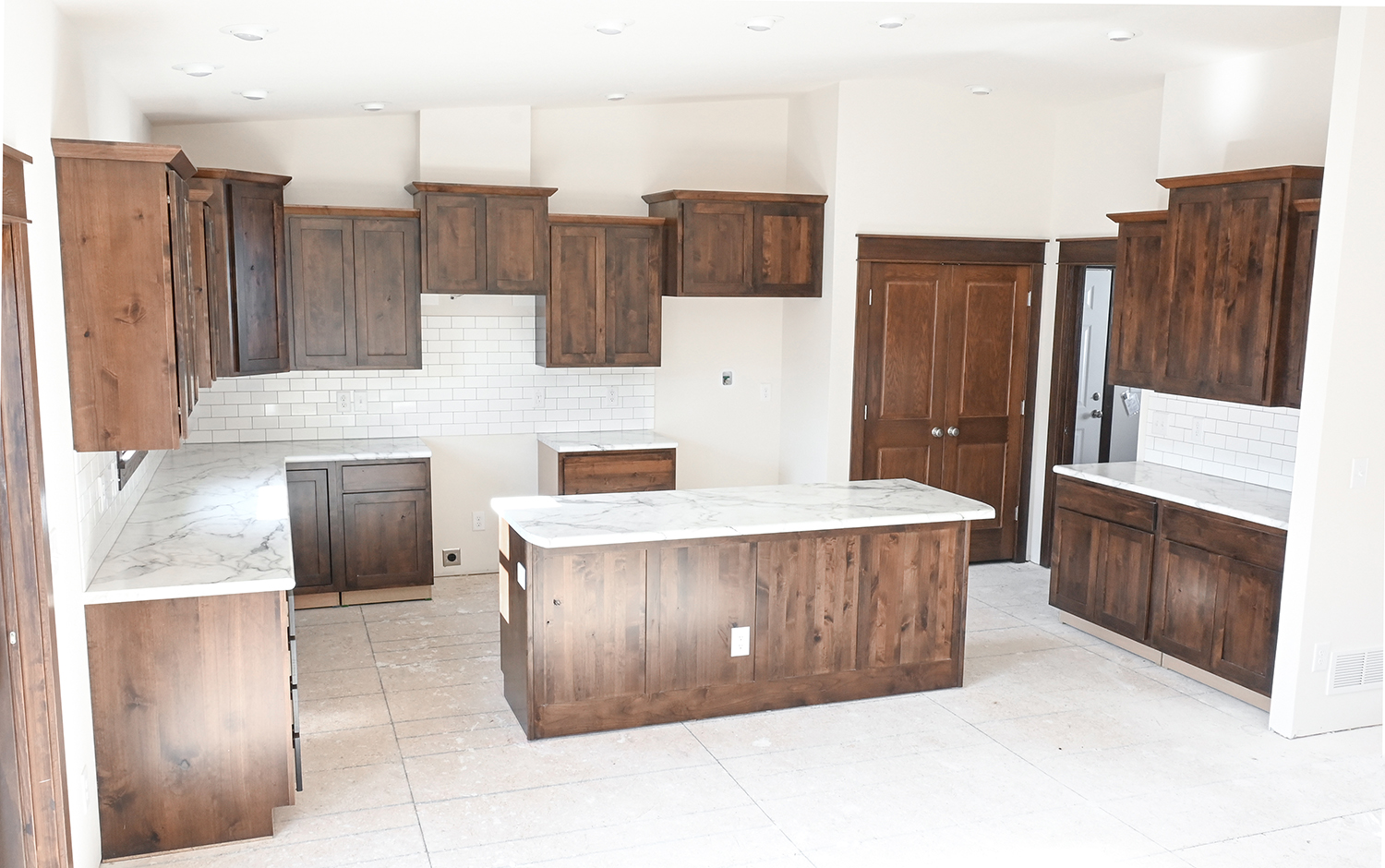 Classic Knotty Alder cabinets with Charleston 15 doors.
Classic Knotty Alder cabinets with Charleston 15 doors.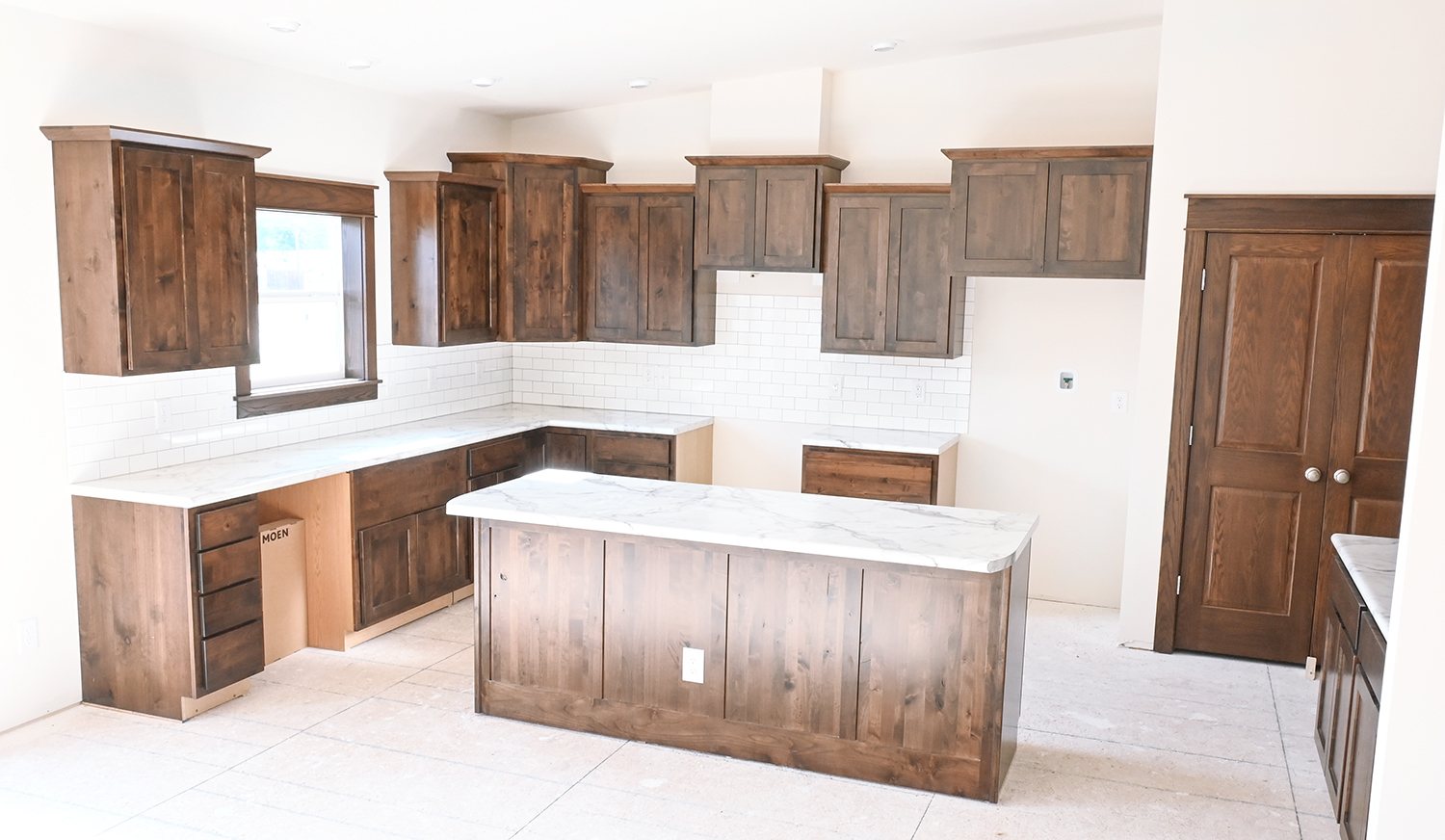 House #5964
House #5964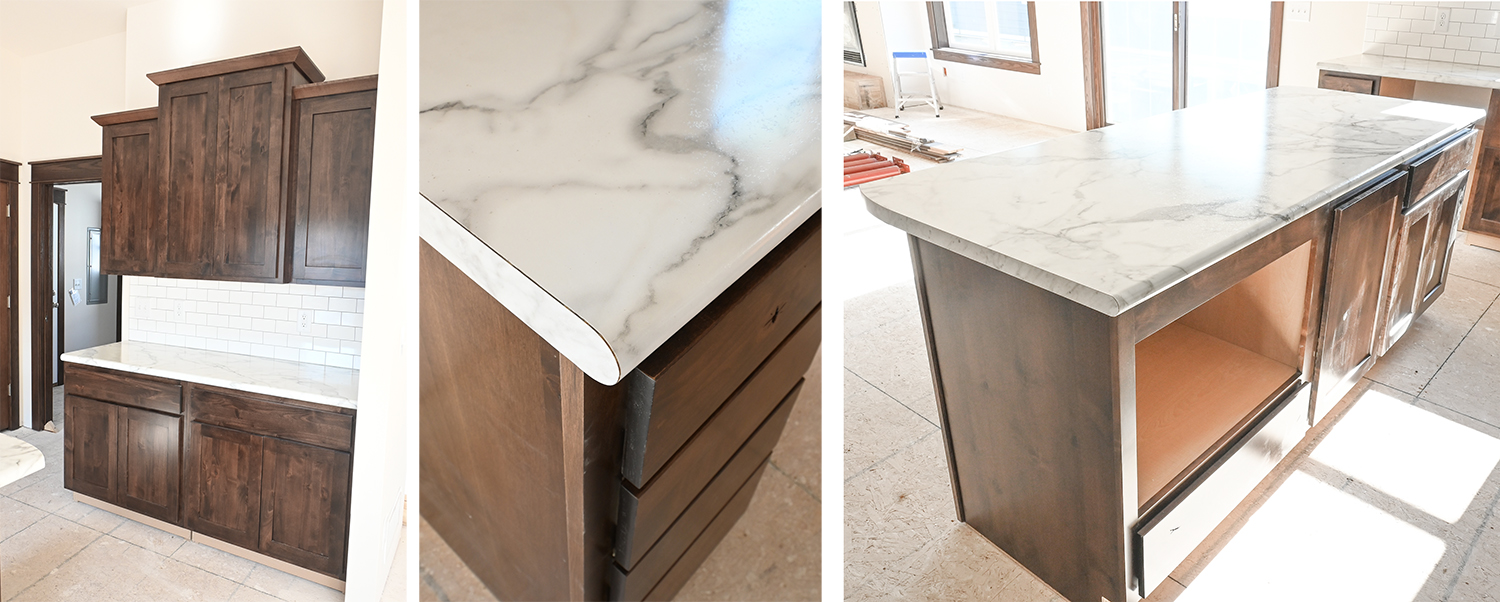 This kitchen features staggered cabinets, 180 degree edge on the countertop Calacatta marble. Right: space for a microwave drawer.
This kitchen features staggered cabinets, 180 degree edge on the countertop Calacatta marble. Right: space for a microwave drawer.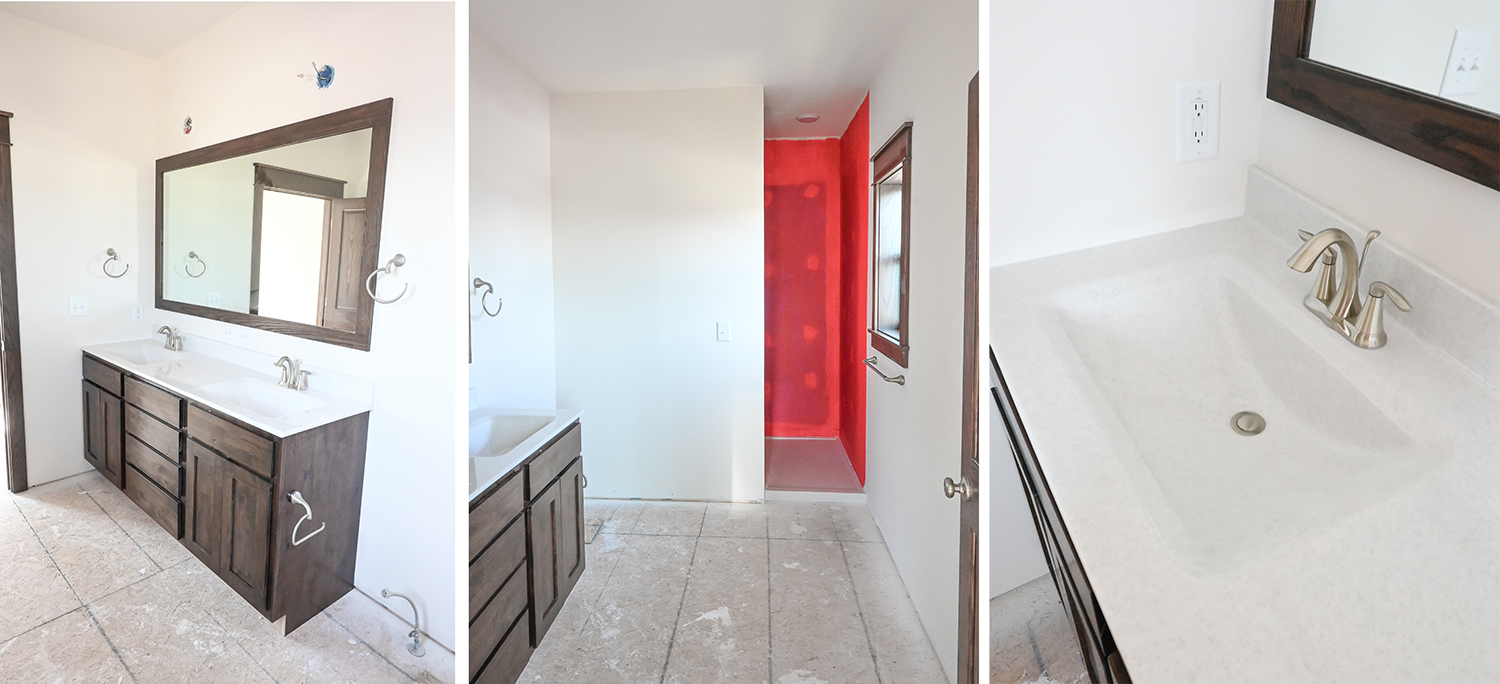 Master bathroom. This features a walk-in shower. The red shown is a water sealer, you may choose to have this full Onyx or have us install the tile (at an extra cost).
Master bathroom. This features a walk-in shower. The red shown is a water sealer, you may choose to have this full Onyx or have us install the tile (at an extra cost).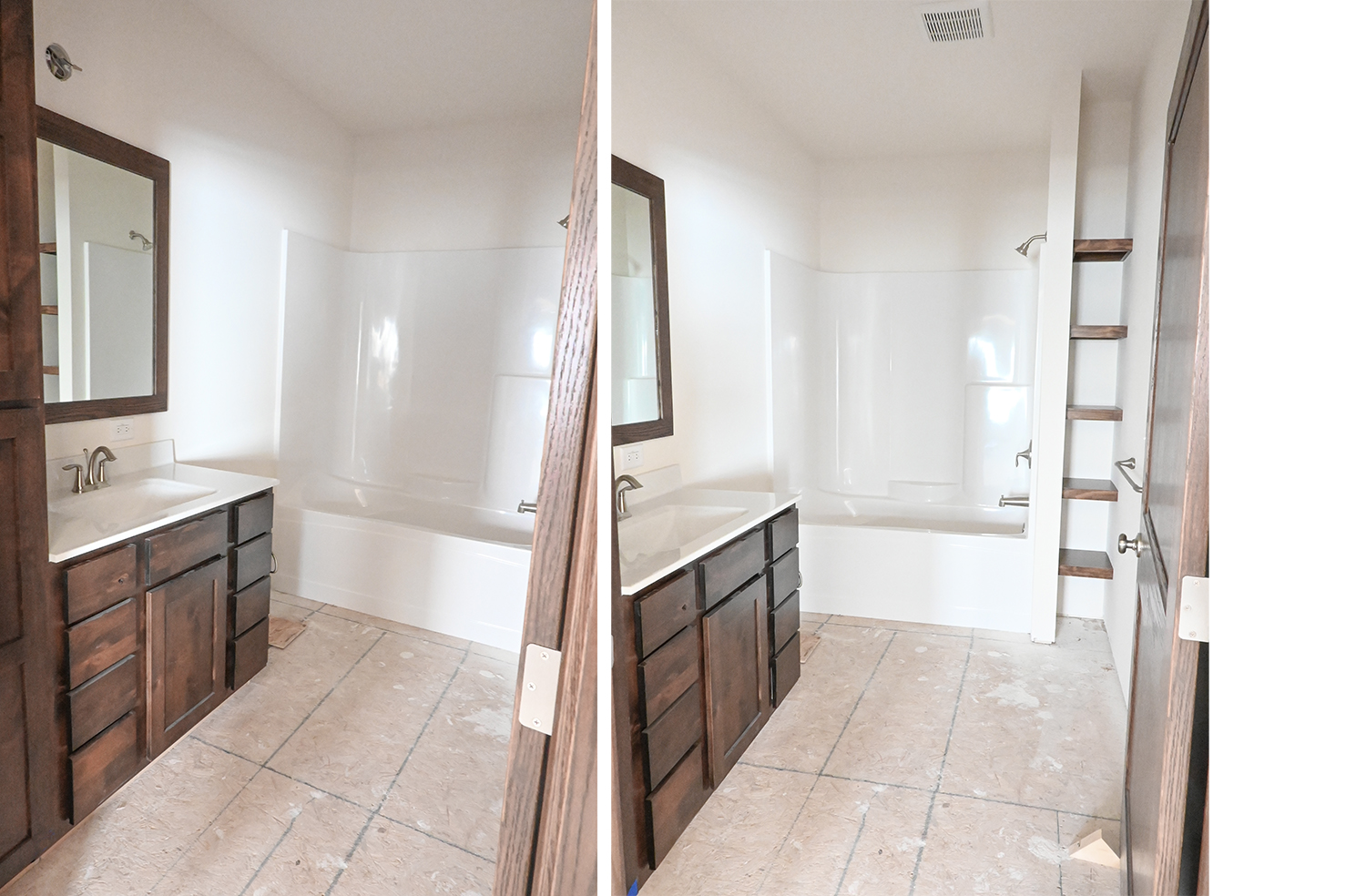 Bathroom #1 with a standard tub and built in shelving.
Bathroom #1 with a standard tub and built in shelving.

