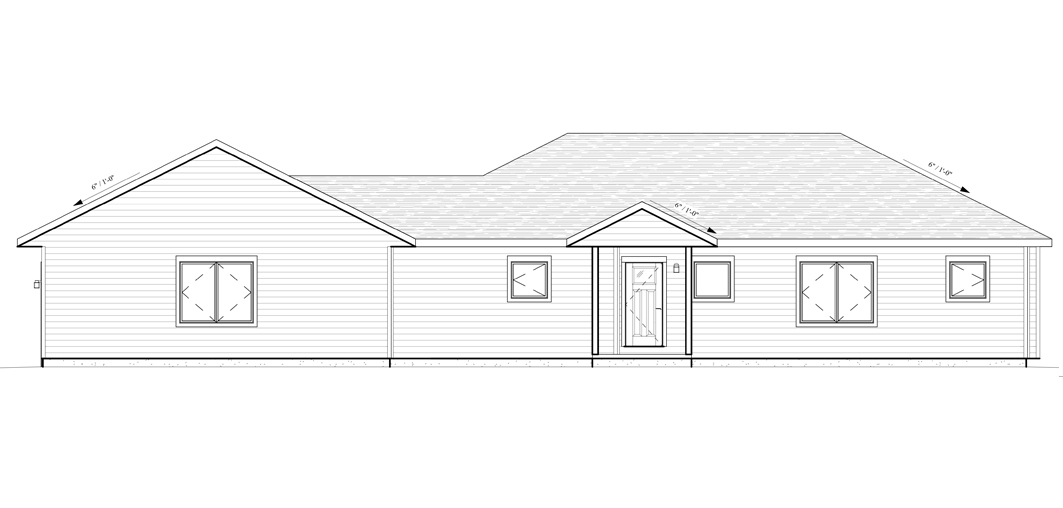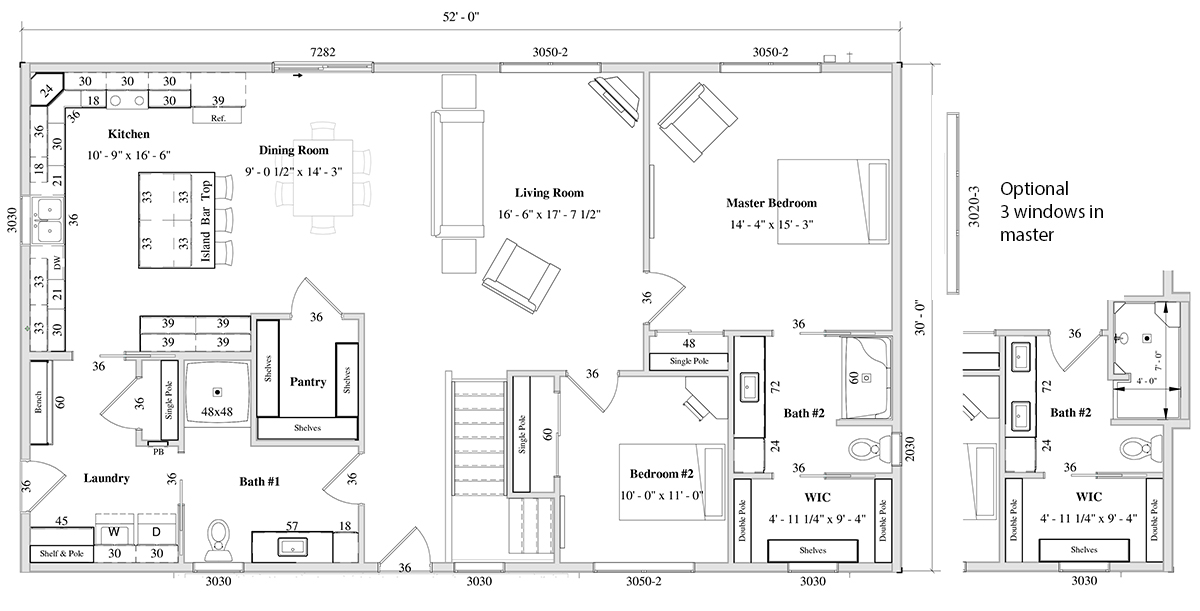

Scottsbluff II
2 Bed • 2 Bath • 1,560 ft2
If you love the size of the Scottsbluff kitchen but need a smaller plan this is it! Yet unlike the Scottsbluff you will have a larger pantry! This is definitely a kitchen that will make an impact! Your laundry will have a bench, shelf and pole with cabinets and a storage closet. You can choose a shelf on pole in the closet or add cabinets for storage. You could also add a sink to the laundry if you like (where shelf and pole are).
The master bathroom will feature a walk in closet, a second closet and a large 72" vanity with a 24" linen cabinet which is large and spacious. We have drawn in what a walk-in shower would look like in that space. You can of course also choose an onyx shower base and full onyx wall shower or tiled as per most plans. You can also choose a double sink vanity and 3 windows above the master bed shown.
Bath #1 has a good sized vanity at 57" and you'll have a linen cabinet at 18". The 4x4 shower is a good size and you could easily make it 48x36" if you so choose.
You can easily stretch this plan out 2' and gain 2' in bedroom #2 and the living room which would give you 1,620 sq ft. Adding 4' would give you 1,680 sq ft. That would give you space to expand the dining and laundry. Consider making the dining and living room filled with light by adding more windows.
If you are interested in this plan click the "Get a Quote" button. Include the plan name in the form, so we know which one you are interested in.


