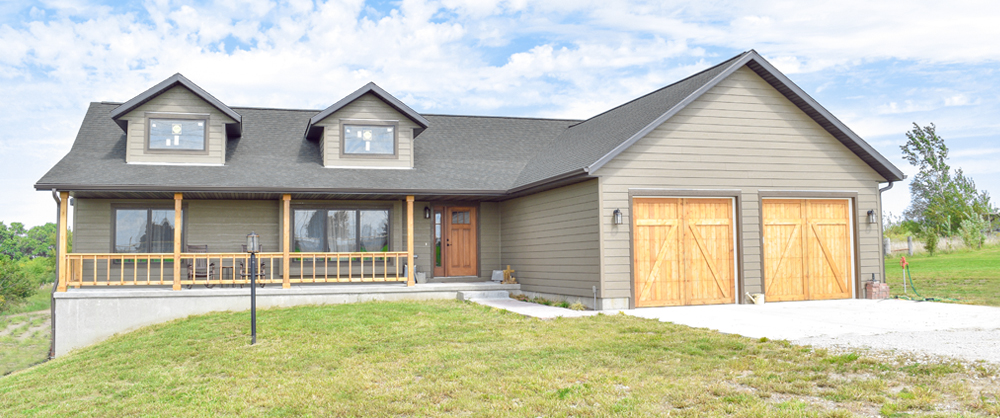
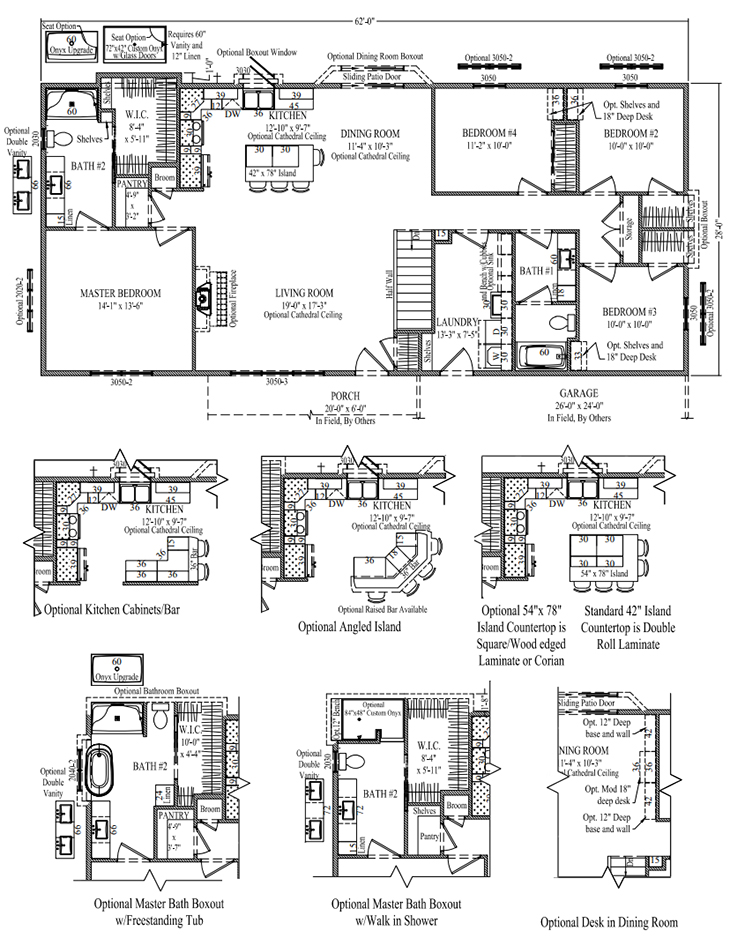
Roosevelt III
4 Bed • 2 Bath • 1,744 ft2
Similiar to the Roosevelt II this plan is designed for a front garage. There is room in Bedrooms #2,3 and 4 for an optional desk and shelves. This plan has 3 kitchen island options and an alternate kitchen layout. There is an optional desk in the dining room area adjacent to bedroom #4. There is an optional master bathroom boxout with a freestanding tub, optional larger shower, double vanity and 24" linen cabinet. You can also upgrade to a 60" onyx shower base. Or you can opt for a walk-in shower with optional bench boxout, this option gives you a 72" vanity vs 66" in the standard plan.
If you are interested in this plan click the "Get a Quote" button. Include the plan name in the form, so we know which one you are interested in.
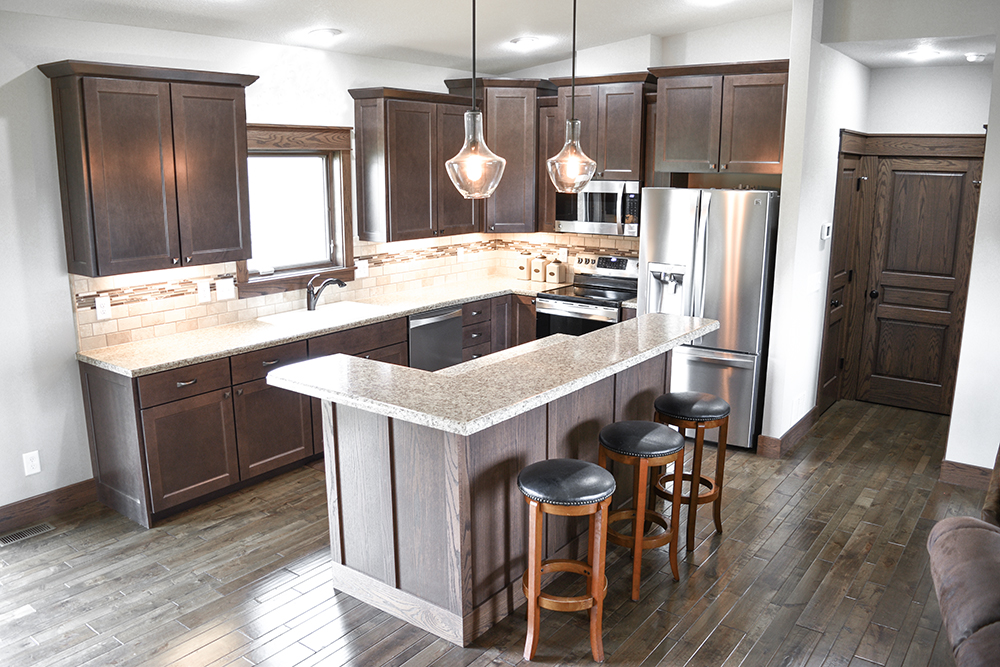 Roosevelt B. Cabinets: Single selection Maple with Fairmont doors and Coffee stain. Pendants: Kichler Everly #42141.
Roosevelt B. Cabinets: Single selection Maple with Fairmont doors and Coffee stain. Pendants: Kichler Everly #42141.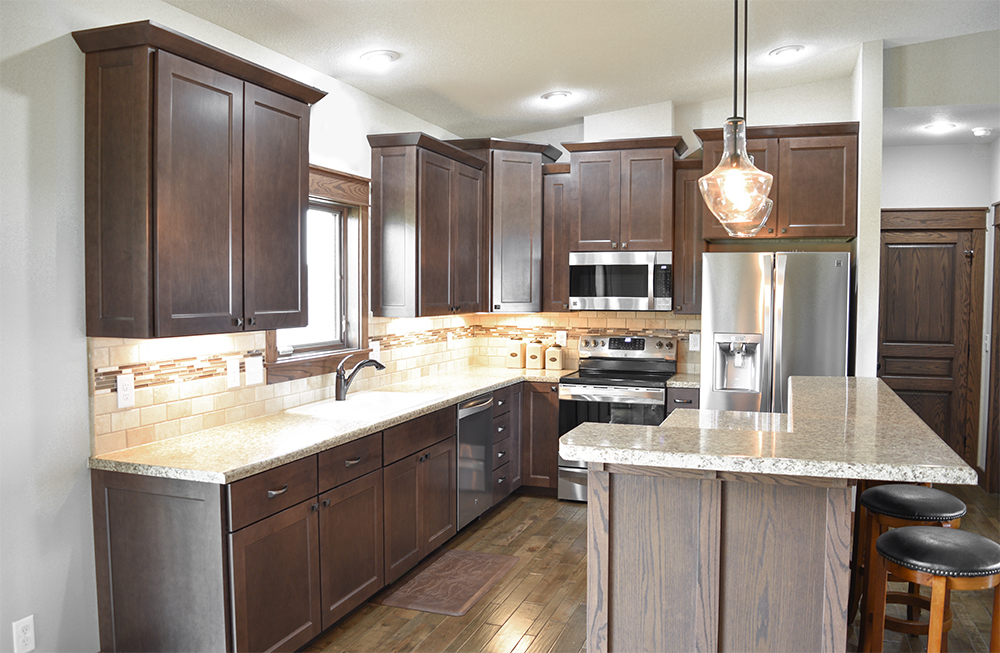 Countertop Color: 4726K-52 Milano Quartz
Countertop Color: 4726K-52 Milano Quartz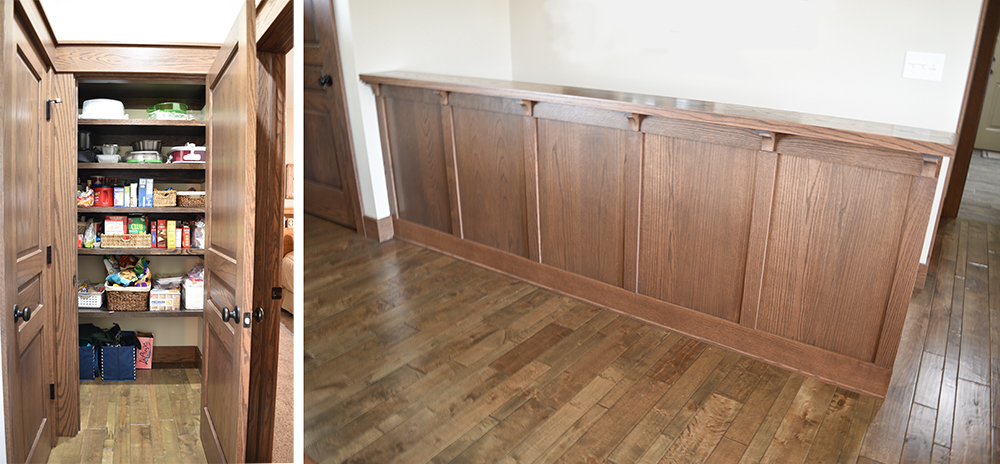 Left: Standard pantry as drawn in plan. Right: craftsman half wall.
Left: Standard pantry as drawn in plan. Right: craftsman half wall.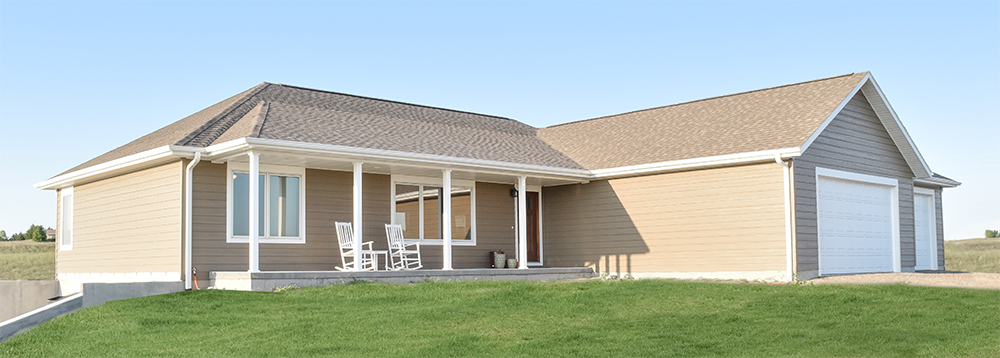 Alternate Roosevelt elevation with no dormers.
Alternate Roosevelt elevation with no dormers.

