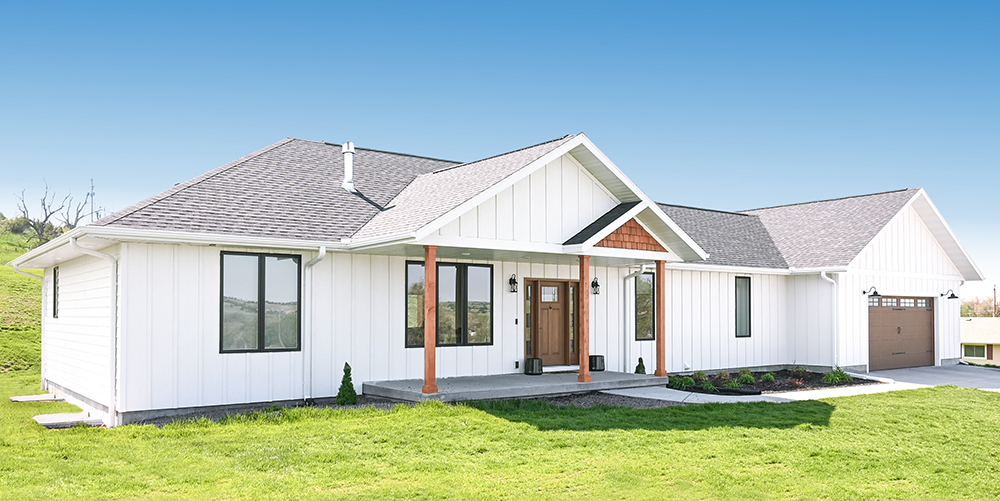
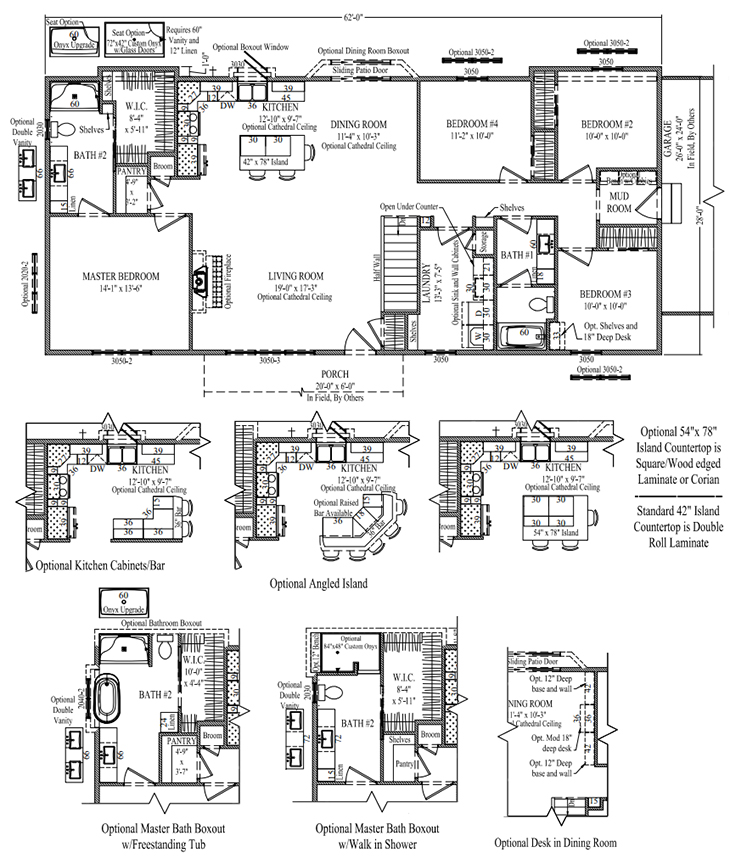
Roosevelt II
4 Bed • 2 Bath • 1,757 ft2
This plan is simlar to the Roosevelt III, yet it is made to have a garage on the side of the house (photo shows doors in front but they can be on the side. There is an added mud room in this house in which to enter the home. This plan has 4 kitchen island choices with the same kitchen layout. You can also add an optional desk in the dining room adjacent to bedroom #4’s wall. There is an optional master bathroom boxout with a freestanding tub, optional larger shower, double vanity and 24" linen cabinet. You can also upgrade to a 60" onyx shower base. Or you can opt for a walk-in shower with optional bench boxout, this option gives you a 72" vanity vs 66" in the standard plan.
If you are interested in this plan click the "Get a Quote" button. Include the plan name in the form, so we know which one you are interested in.
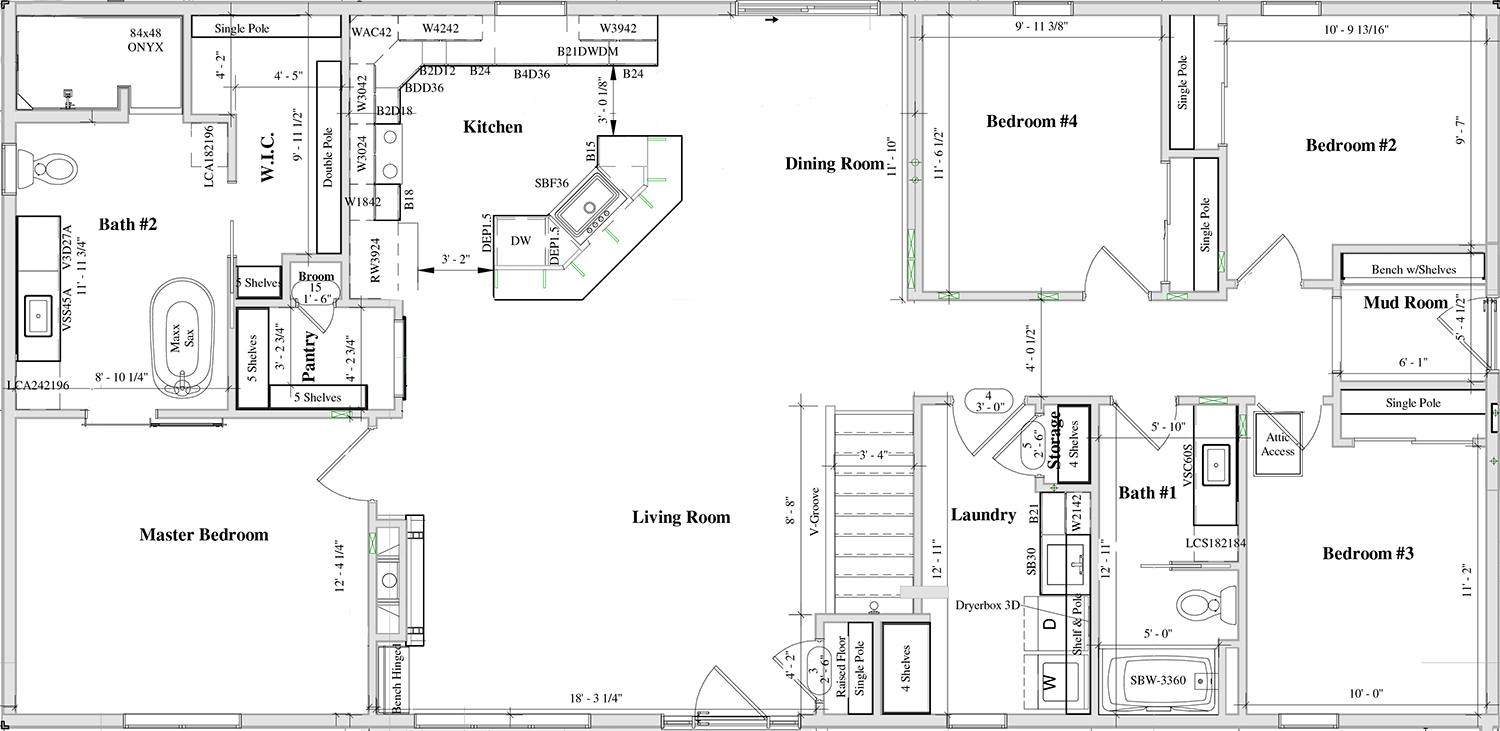 House 5873 (elevation above). This has been modified to be 30' vs 28'. Thus 1,860 sq ft vs 1,757 sq ft. Other modifications can be found in the master bathroom and pantry.
House 5873 (elevation above). This has been modified to be 30' vs 28'. Thus 1,860 sq ft vs 1,757 sq ft. Other modifications can be found in the master bathroom and pantry.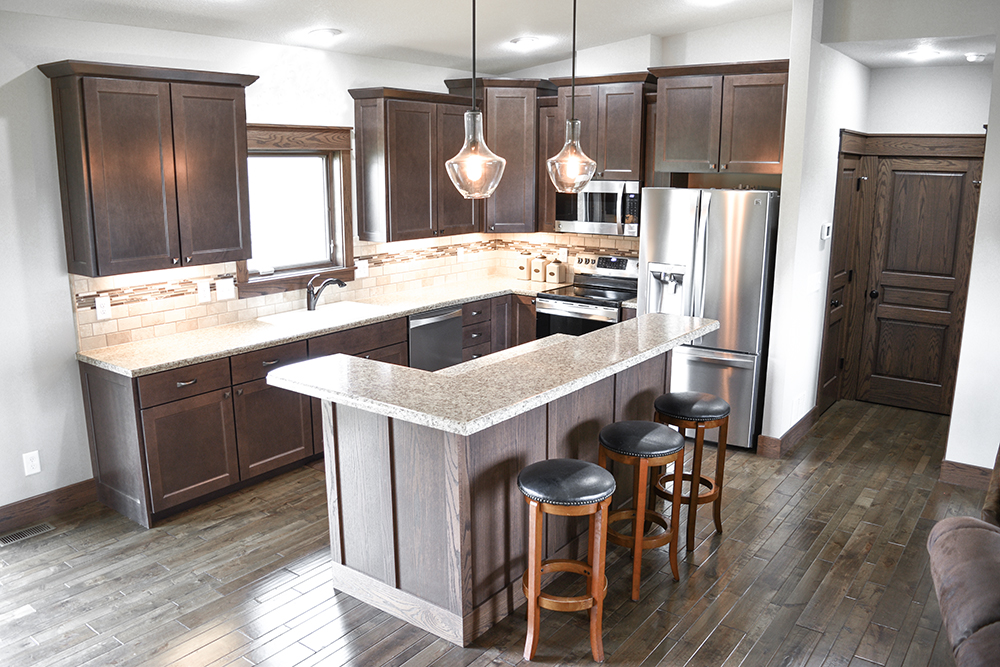 Roosevelt B. Cabinets: Single selection Maple with Fairmont doors and Coffee stain. Pendants: Kichler Everly #42141.
Roosevelt B. Cabinets: Single selection Maple with Fairmont doors and Coffee stain. Pendants: Kichler Everly #42141.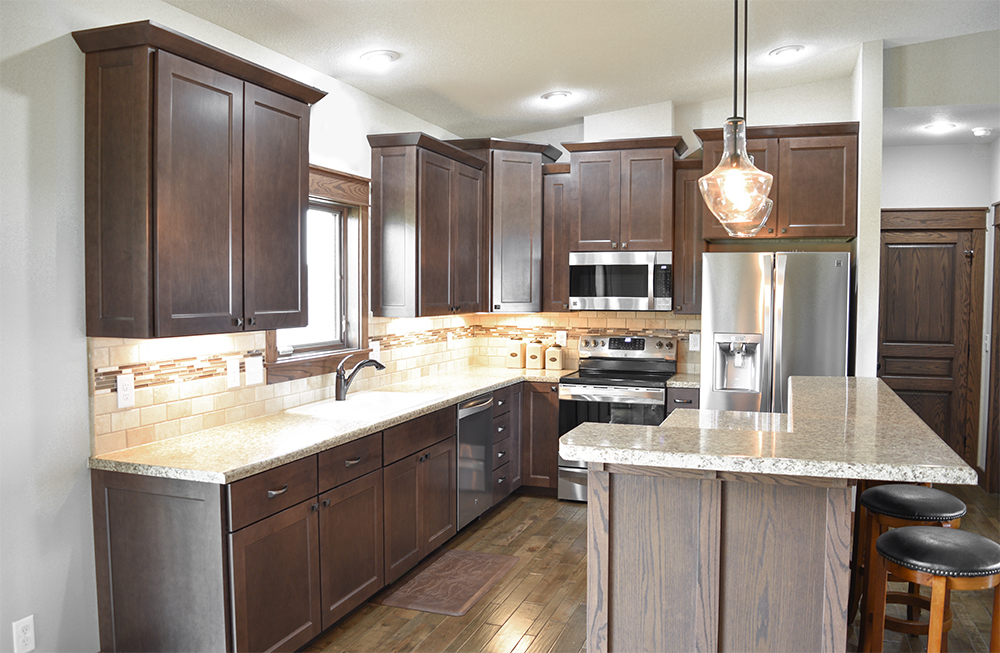 Countertop Color: 4726K-52 Milano Quartz
Countertop Color: 4726K-52 Milano Quartz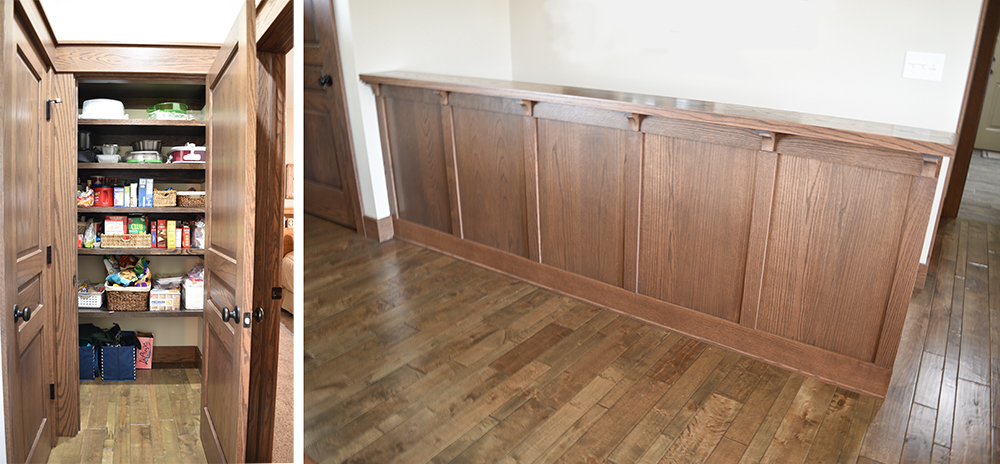 Left: Standard pantry as drawn in plan. Right: craftsman half wall.
Left: Standard pantry as drawn in plan. Right: craftsman half wall.


