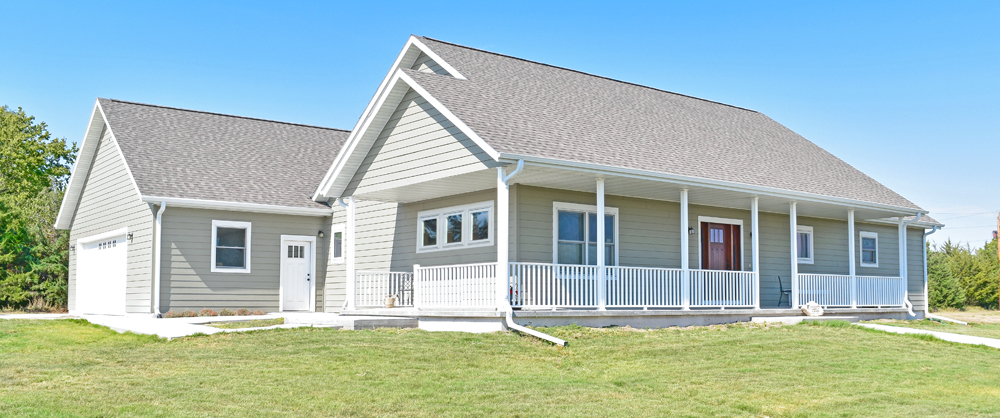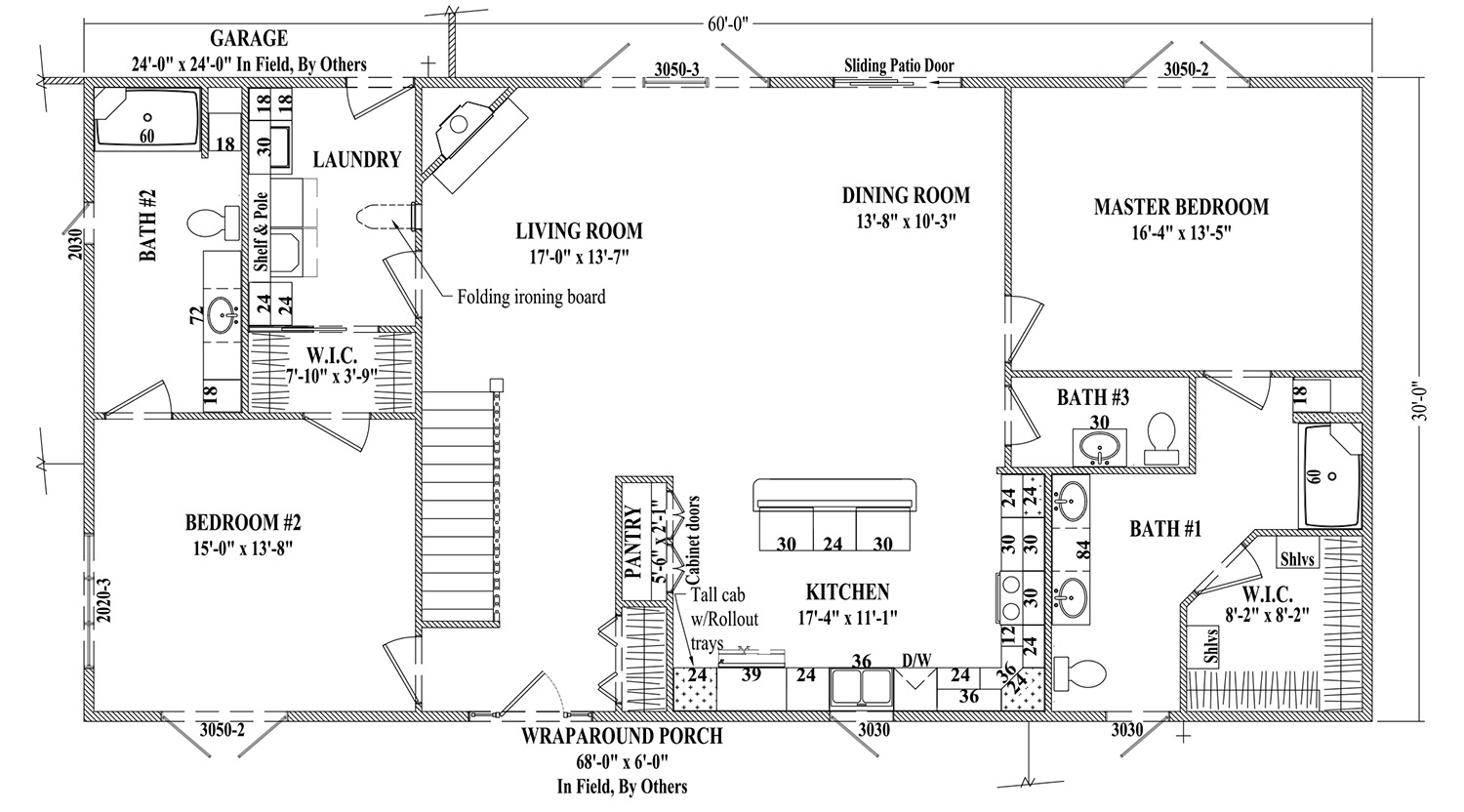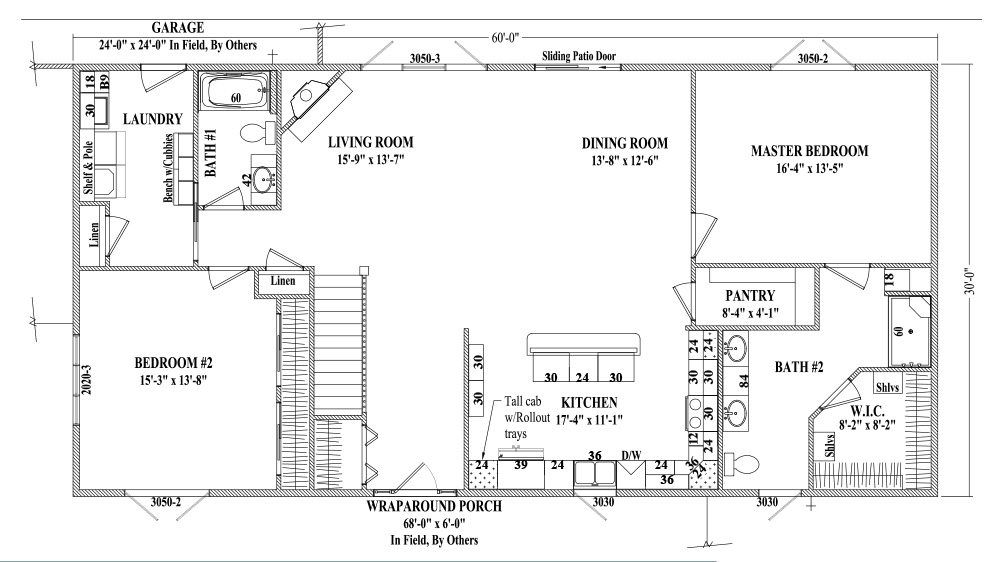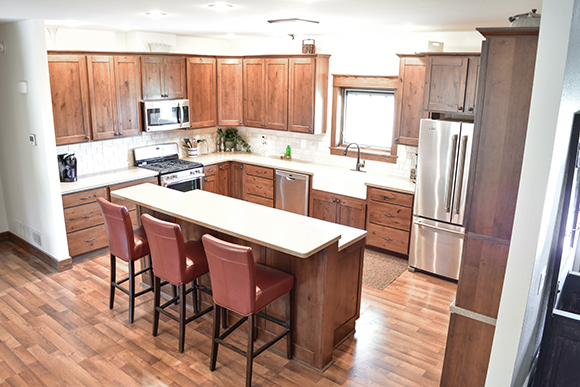

Riley II
2 Bed • 2.5 Bath • 1,800 ft2
This is a two master bedroom plan with an optional floorplan below to remove the 2nd master and Bath #3 which would become a large pantry. We also have an Arcadia II that is a double master plan.
This plan features a large kitchen and bedrooms on opposite sides of the house. Bedroom #2 will have a pass through to the laundry from the master closet. While bathroom #1 will have a larger vanity (84" vs 72"), you can make either of these a single sink or double sink vanity. Each will have a 5' shower. Yes there is room to covert the shower to a walk-in if you take out the linen which can be moved to the vanity area if you choose to make the vanity smaller (in Bath #1). Bath #2 has two 18" linens.
If you do not want an extra 1/2 bath you can convert that to a larger pantry as shown below in the Riley II B plan.
 If you do not want a 2 master plan but love this floorplan, here is another option that has 2 bathrooms.
If you do not want a 2 master plan but love this floorplan, here is another option that has 2 bathrooms. House 5236 kitchen (goes with Rilley II B plan) Cabinets: Premium Knotty Alder with Tescott Doors & Black Walnut Stain.
House 5236 kitchen (goes with Rilley II B plan) Cabinets: Premium Knotty Alder with Tescott Doors & Black Walnut Stain.

