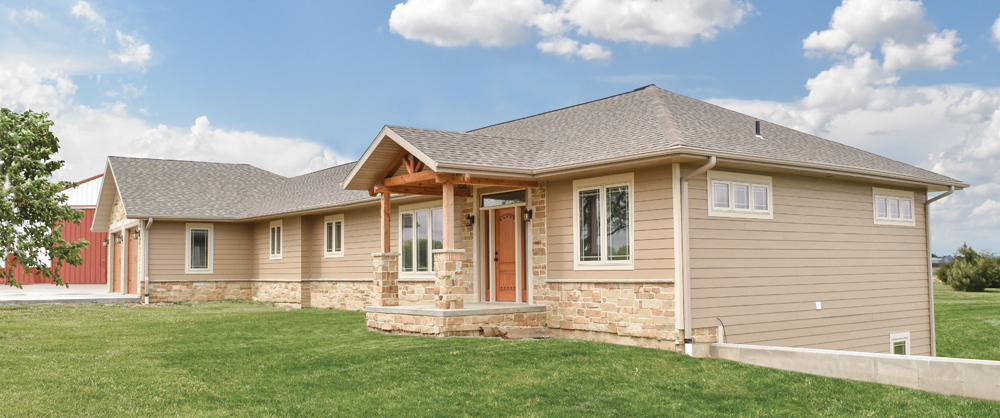
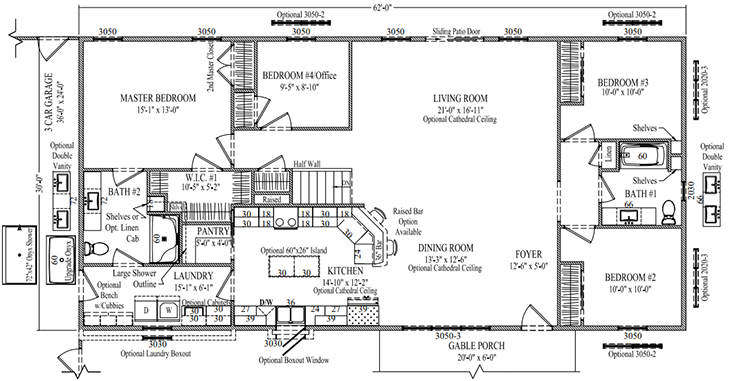
Preston
3 Bed • 2 Bath • 1,860 ft2
There is a lot packed in to this plan. Choose between 3-4 bedrooms depending on if you want an office. This plan has a large living room with lots of light from all the windows and patio door. Put your clothes awaw with ease with the entry to the master bathroom in to the laundry. A walk in shower could be possible with this plan, though you would loose from from the walk-in closet and pantry to get it. The first bathroom has a niced sized vanity.
If you are interested in this plan click the "Get a Quote" button. Include the plan name in the form, so we know which one you are interested in.
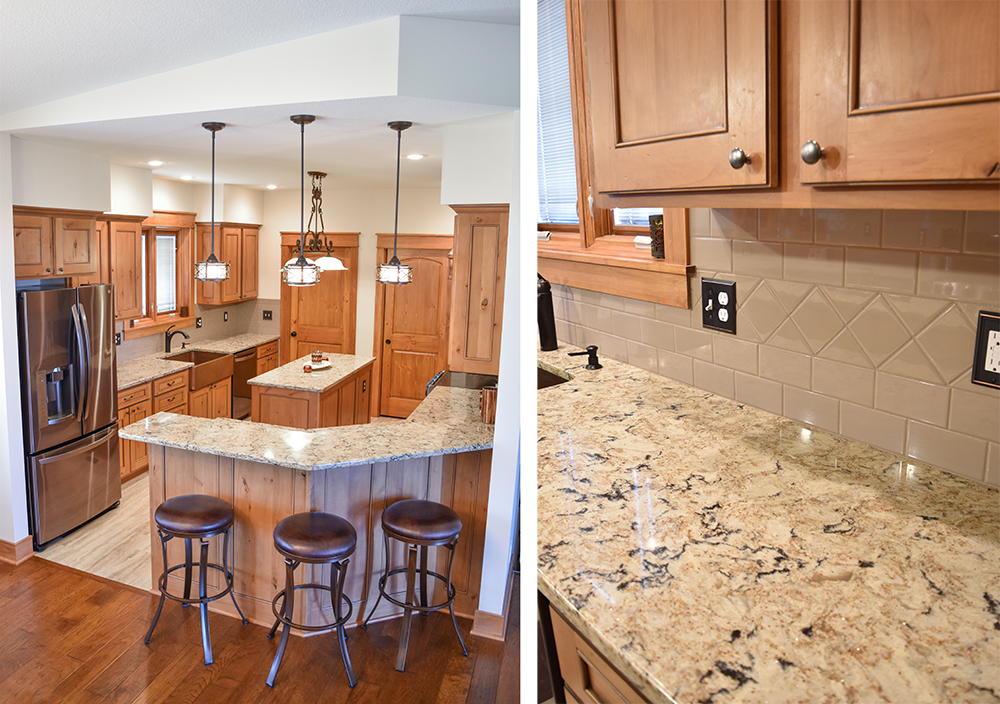 Preston. Cabinets: Premium Knotty Alder Fruitwood stain with Plantation Glaze on Windom doors. Notice bar backer on front of stools. House 5397. Right: Close up of pattern. Tile: Streamline Fawn.
Preston. Cabinets: Premium Knotty Alder Fruitwood stain with Plantation Glaze on Windom doors. Notice bar backer on front of stools. House 5397. Right: Close up of pattern. Tile: Streamline Fawn.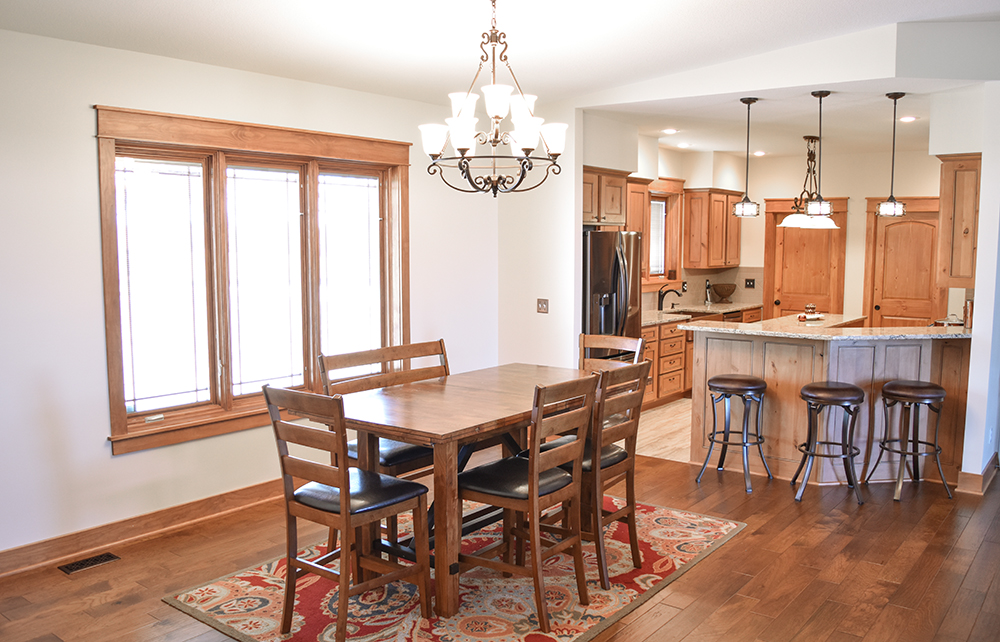 Dining room windows and kitchen.
Dining room windows and kitchen.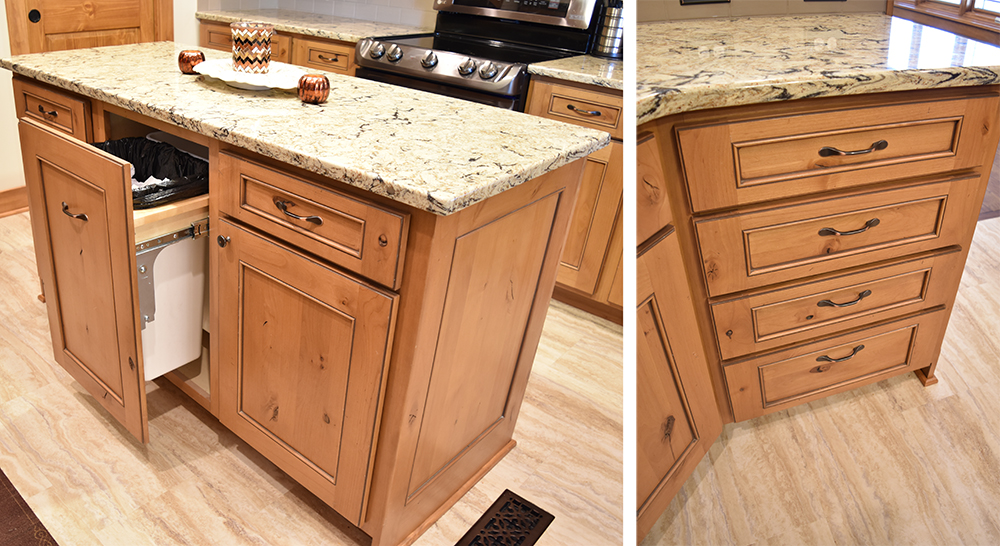 Close up of island with hidden trash cans. Right: Decide where you want doors vs drawers. These are on opposite side of bar stools on end.
Close up of island with hidden trash cans. Right: Decide where you want doors vs drawers. These are on opposite side of bar stools on end.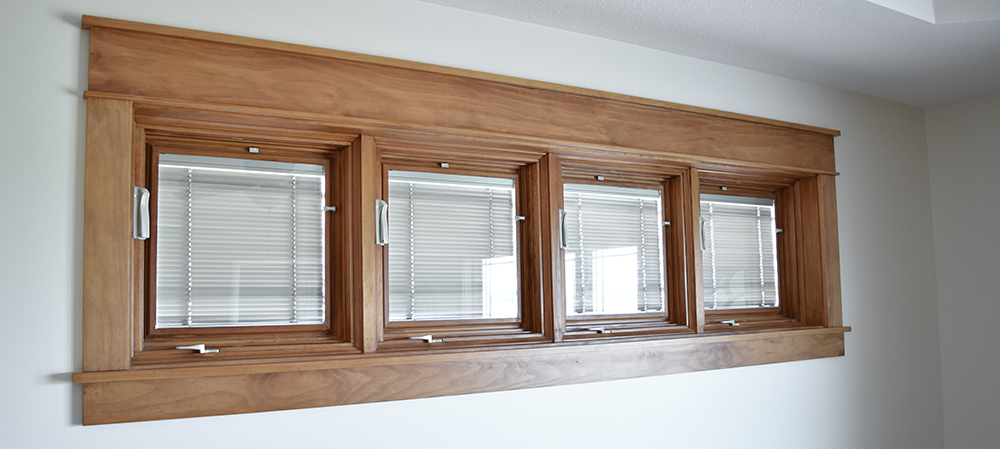 This is a popular configuration for optional bedroom windows (above the bed).
This is a popular configuration for optional bedroom windows (above the bed). Bath #1 has a spacious vanity. Left: A peek inside of bedroom #2 with double windows.
Bath #1 has a spacious vanity. Left: A peek inside of bedroom #2 with double windows.

