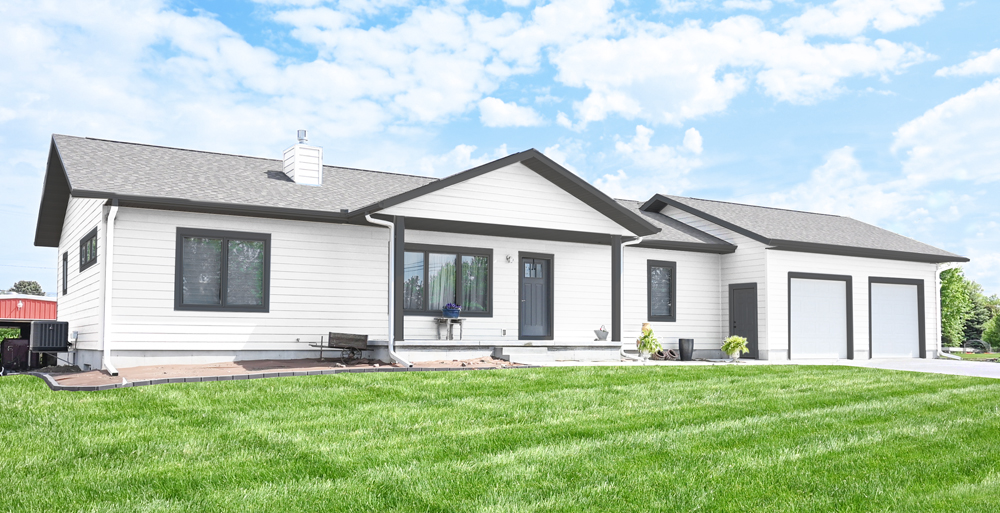
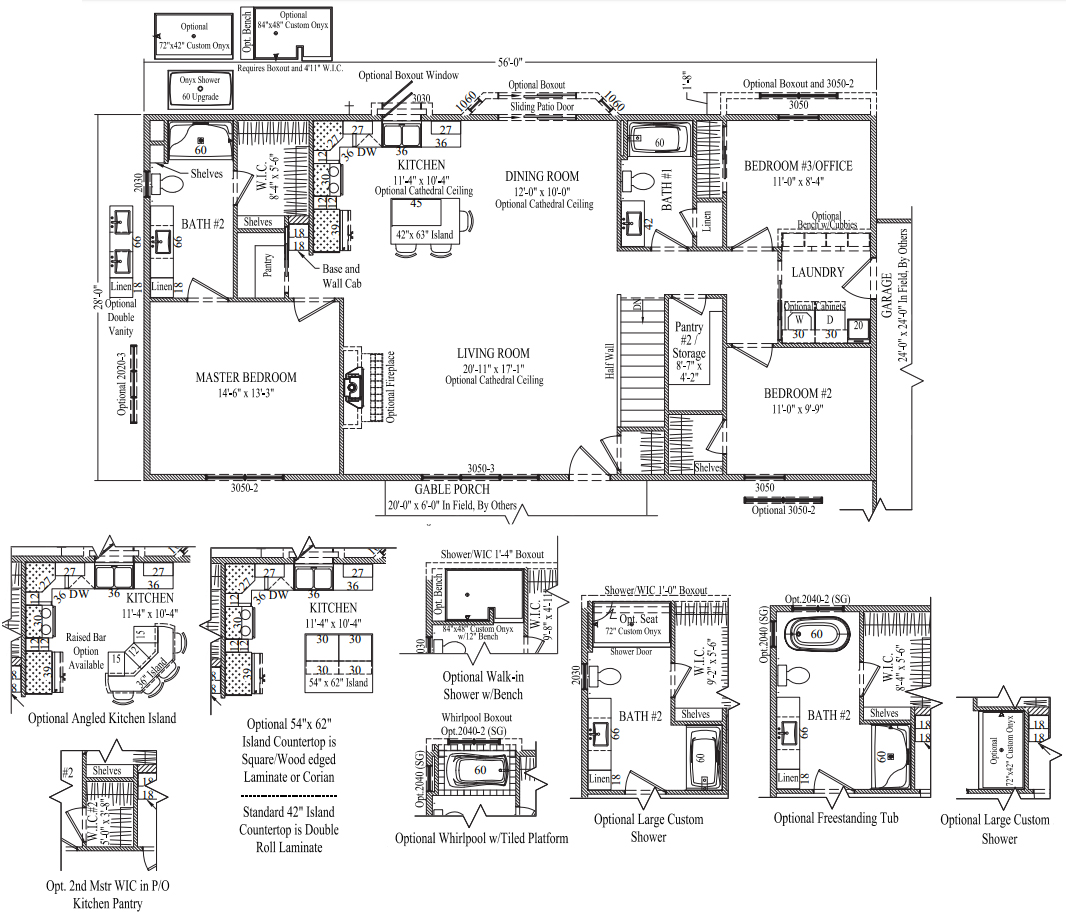
Prescott
3 Bed • 2 Bath • 1,568 ft2
There are 3 options for kitchen islands with the same kitchen layout. If you prefer a second master closet in place of the pantry there is an option for that. The master bathroom boasts several options including a walk-in shower with an optional box out bench. You can also choose to have a 72" shower and tub in the master bathroom. Or choose a freestanding tub option with a 60" shower (this can be swapped out for an onyx base shower of the same size) or upgrade to a larger 72"x42" shower. If you prefer a tile platform tub vs freestanding, there is an option for a boxout. Or you can stick with the original bathroom layout and upgrade to 3 different showers including a walk-in, where a double vanity is also an option.
If you are interested in this plan click the "Get a Quote" button. Include the plan name in the form, so we know which one you are interested in.
 Birch Express cabinets with Camden doors. House #5982
Birch Express cabinets with Camden doors. House #5982 Left: Kohler Farmhouse Vault sink. Center and Right: Corian countertops in Smoke Drift Prima.
Left: Kohler Farmhouse Vault sink. Center and Right: Corian countertops in Smoke Drift Prima.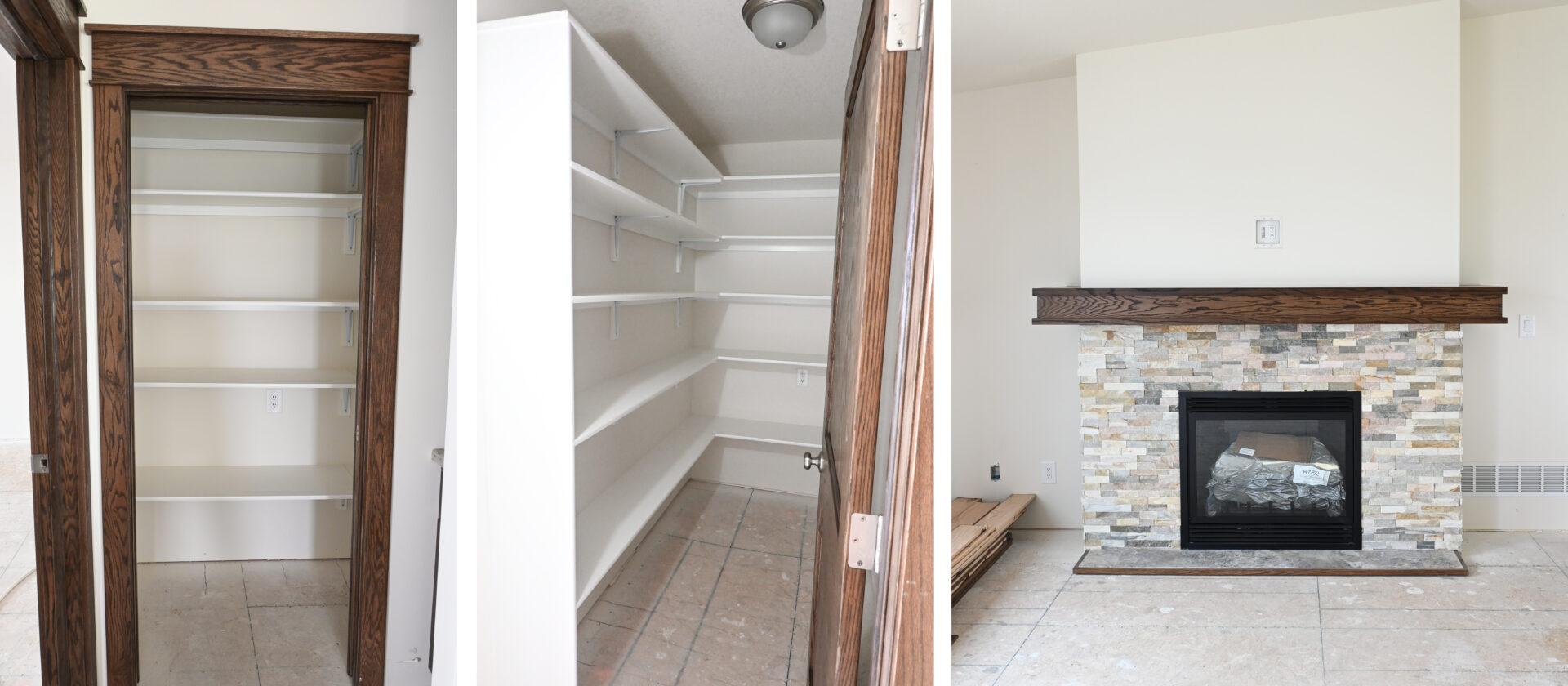 Left: Pantry beside kitchen. Center: Elongated pantry. Right: Tahoe 36” gas fireplace craftsman Oak mantel with flat tile hearth (you may choose to not have a fireplace at a savings).
Left: Pantry beside kitchen. Center: Elongated pantry. Right: Tahoe 36” gas fireplace craftsman Oak mantel with flat tile hearth (you may choose to not have a fireplace at a savings).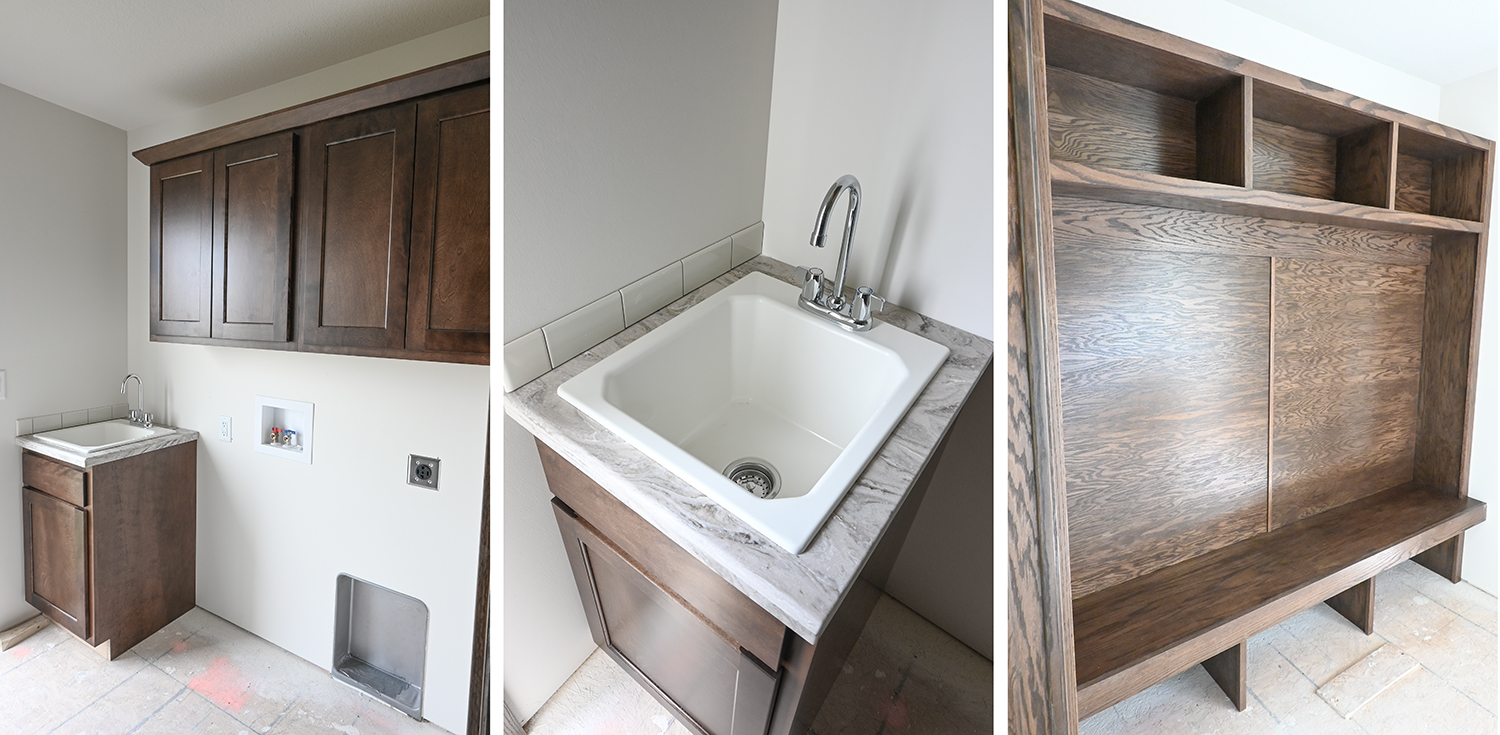 Laundry with built in cubbies.
Laundry with built in cubbies.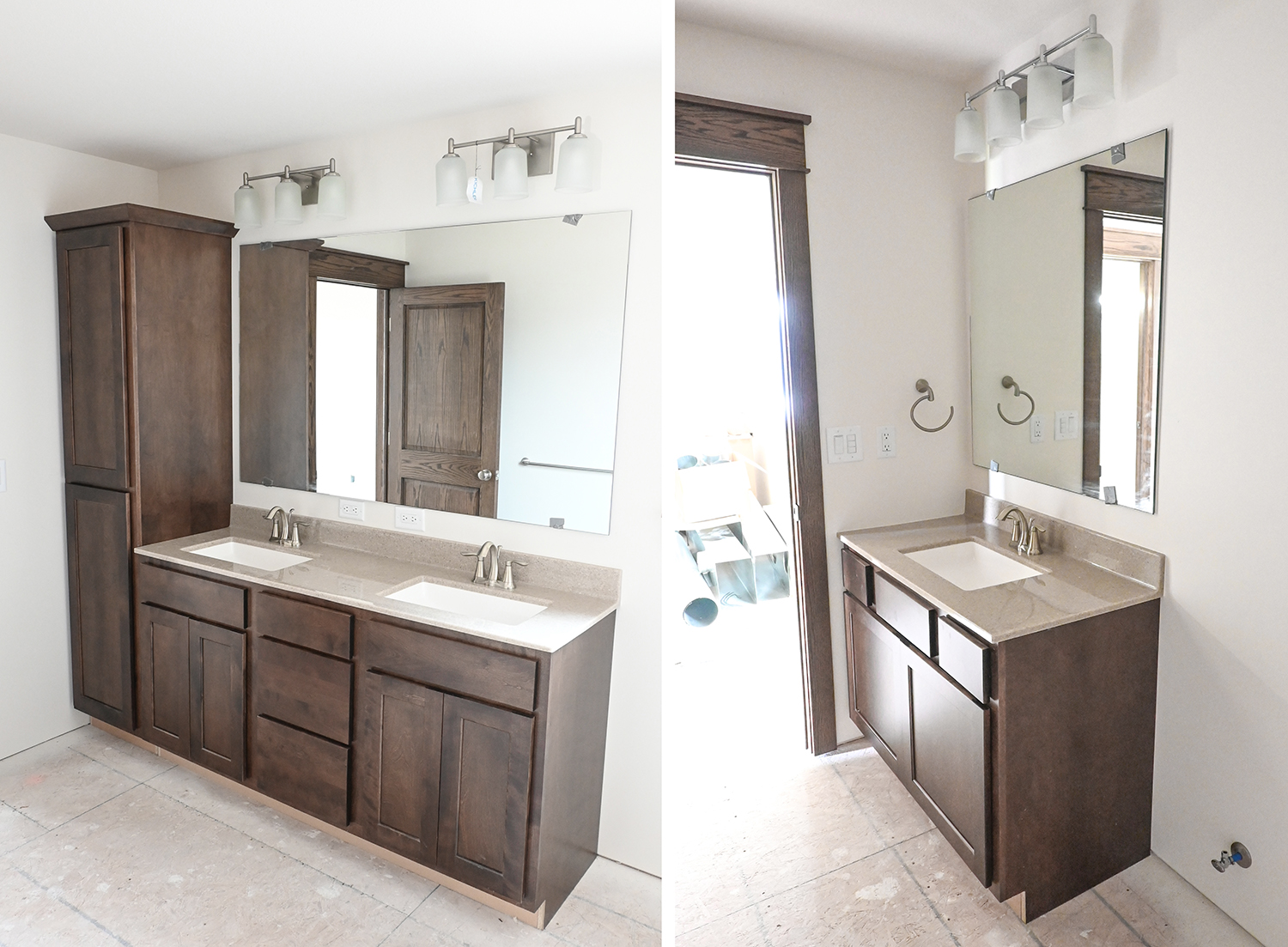 Left: Master bathroom vanities. Right: Second bathroom.
Left: Master bathroom vanities. Right: Second bathroom.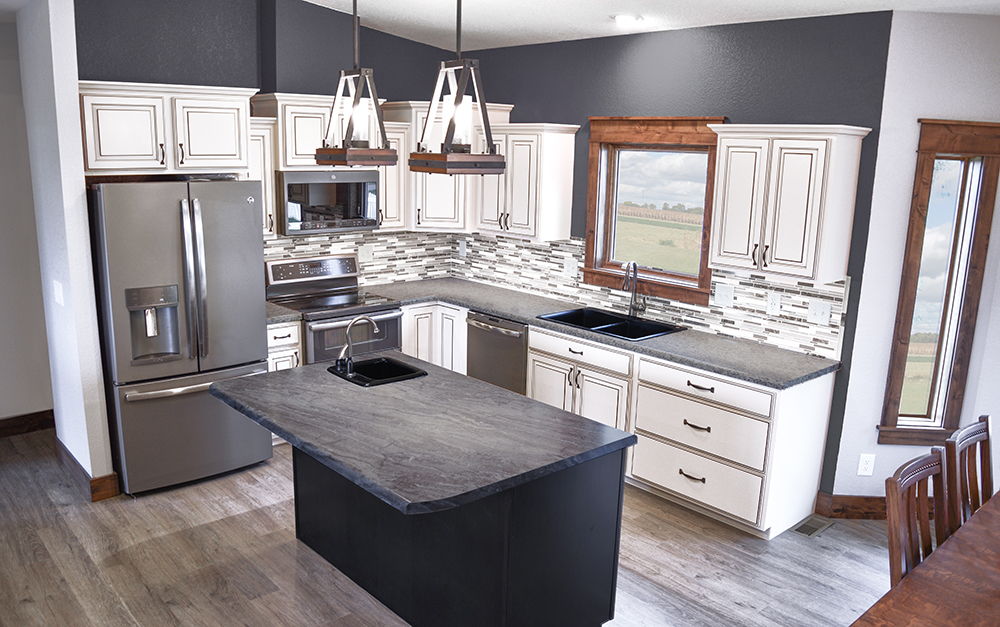 Prescott. Cabinets: Premium Maple with Arlington Doors painted white with burnt glaze. Island cabinets in Espresso. Sink: Kohler two compartment K-8185-1-CM1. Island lighting fixtures: No longer available from Wardcraft. Optional 54"x62" kitchen island shown.
Prescott. Cabinets: Premium Maple with Arlington Doors painted white with burnt glaze. Island cabinets in Espresso. Sink: Kohler two compartment K-8185-1-CM1. Island lighting fixtures: No longer available from Wardcraft. Optional 54"x62" kitchen island shown.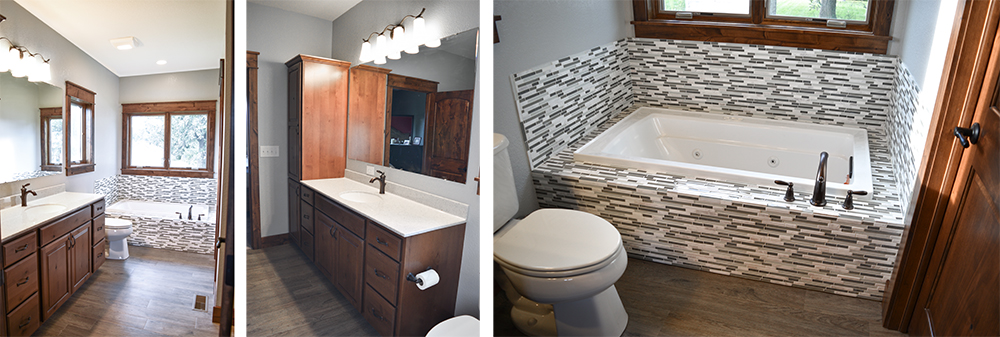 Master bathroom with standard vanity and linen cabinet. Optional Whirlpool with tiled platform shown.
Master bathroom with standard vanity and linen cabinet. Optional Whirlpool with tiled platform shown.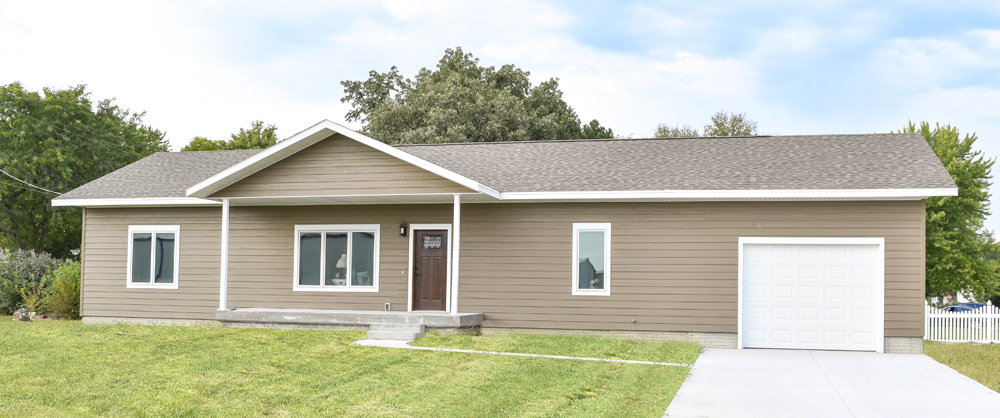 Alternate elevation with garage, one window in bedroom #2.
Alternate elevation with garage, one window in bedroom #2.

