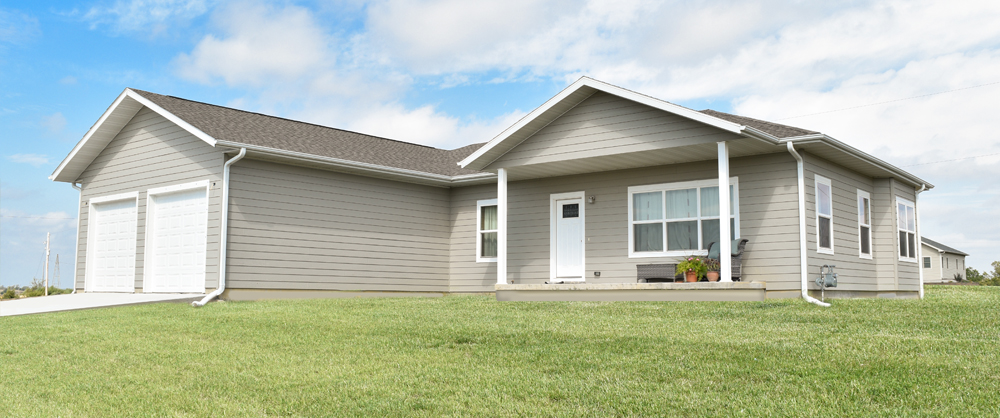
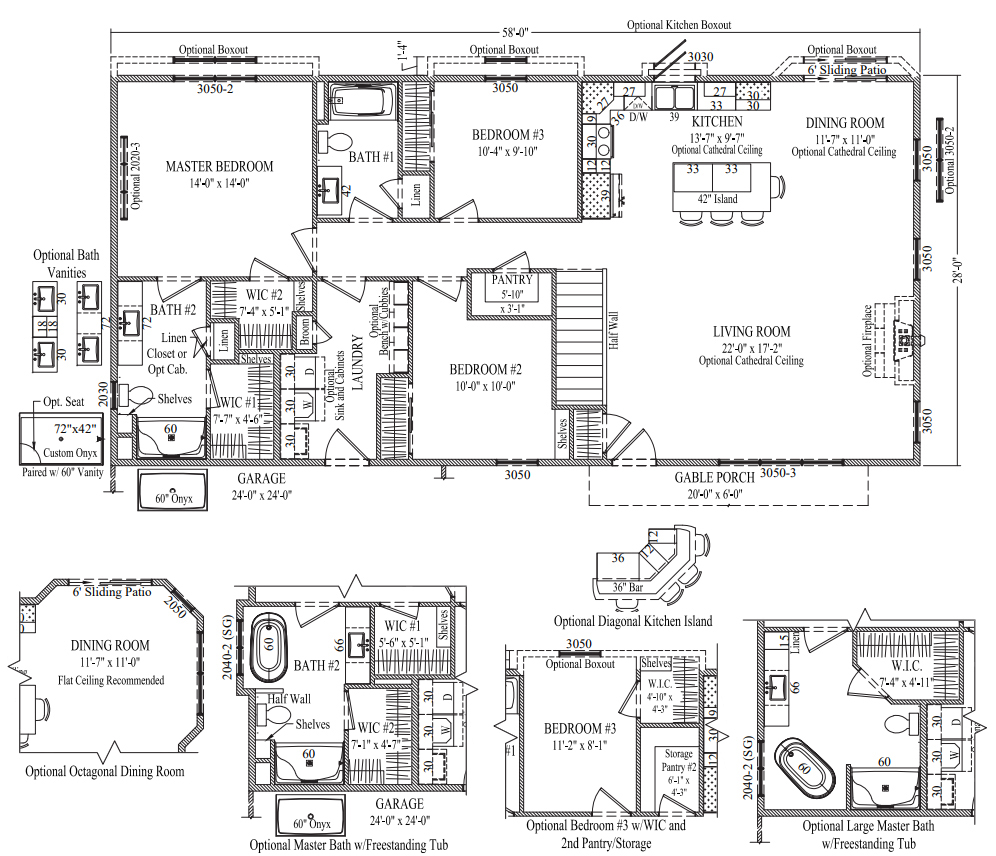
Pinebrook
3 Bed • 2 Bath • 1,624 ft2
This plan has an optional octagon shaped dining room. Need more pantry space? Add it in with a walk-in closet in bedroom #3 (note this looses the linen closet in bathroom #1). Two bedrooms have optional boxouts to add some space. An optional diagonal kitchen island is available. There are 3 choices for a master bathroom layout, 2 of those give you freestanding tub options. Note original master bathroom option includes a linen closet, bottom left option does not offer a linen, while the third option gives you one master closet and a 15" linen cabinet. Vanity sizes will vary from 66" to 72". You can choose various double sink options in the original plan also as well as different shower options. An optional vault is shown below in a photo.
Photos: Various photos from 3 different homes are below. Homes are unfinished.
If you are interested in this plan click the "Get a Quote" button. Include the plan name in the form, so we know which one you are interested in.
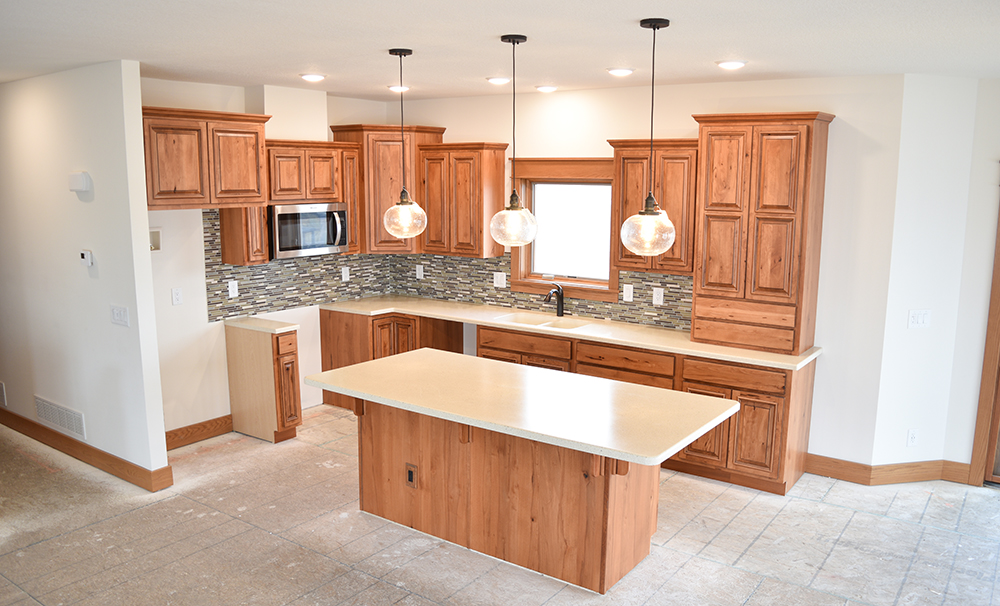 House 5703. Cabinets: Classic Rustic Beech cabinets with Seneca doors Golden staing with Chocolate glaze. Countertop: Corian Fossil Tile: Pietra Art Bliss-Cottonwood.
House 5703. Cabinets: Classic Rustic Beech cabinets with Seneca doors Golden staing with Chocolate glaze. Countertop: Corian Fossil Tile: Pietra Art Bliss-Cottonwood.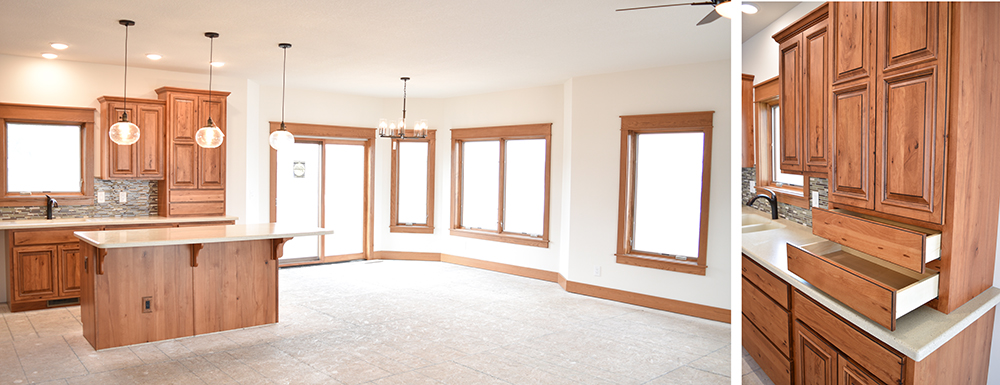 Optional octagon boxout dining room option shown, island has optional traditional corbels. Pendants: Kichler Avery round. Right: House 5703. With Corian countertops, Classic cabinets with Easton doors and standard flat panel doors.
Optional octagon boxout dining room option shown, island has optional traditional corbels. Pendants: Kichler Avery round. Right: House 5703. With Corian countertops, Classic cabinets with Easton doors and standard flat panel doors.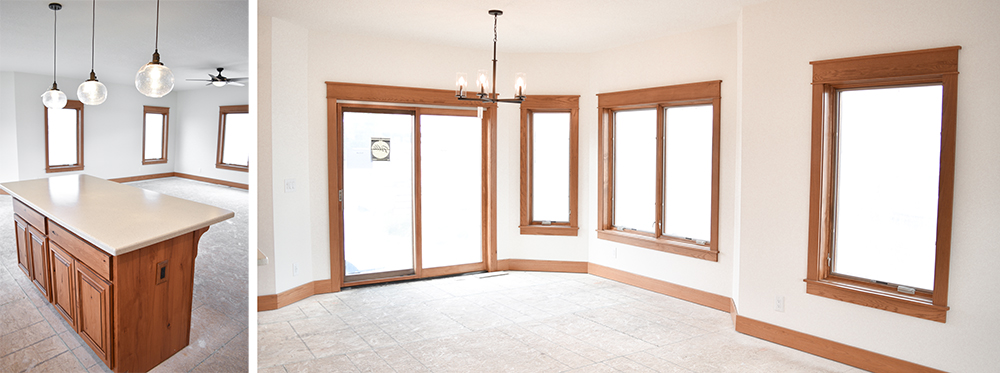 Left: Other side of island for house 5703, also shows some windows in living room. Notice doors vs drawers, which do you prefer?
Left: Other side of island for house 5703, also shows some windows in living room. Notice doors vs drawers, which do you prefer?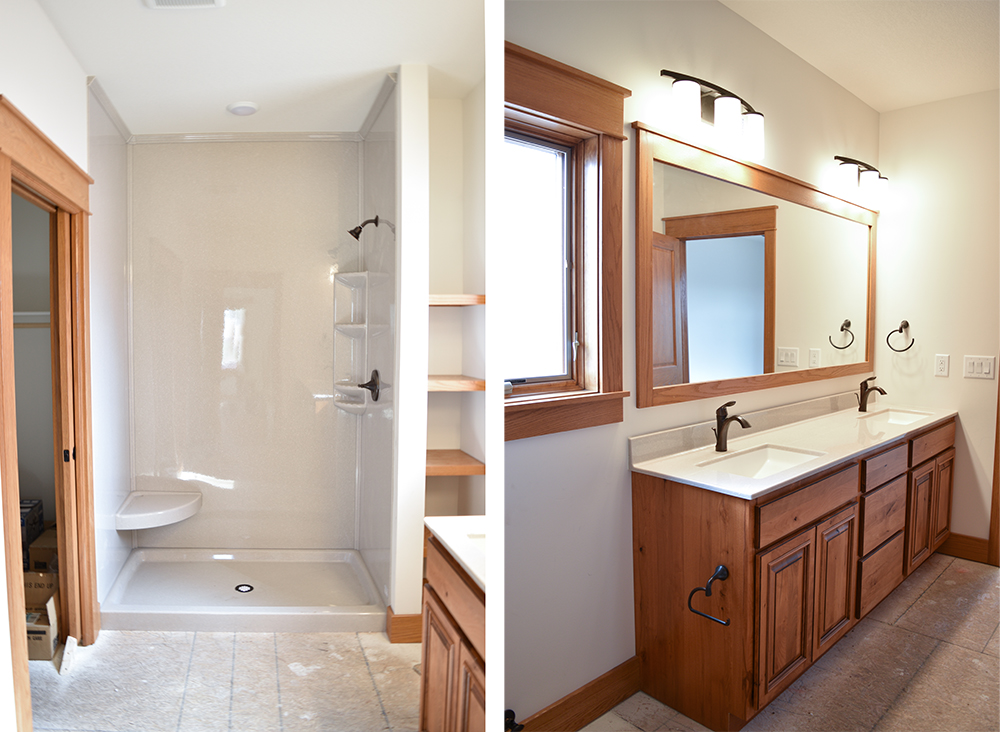 Left: Upgraded 60" Onyx shower shown in Oyster color with Pearl seat. Right: Onyx in Oyster color with Venetian white bowl. Faucets: Moen Eva Oil Rubbed bronze single handle. Mirror: Craftsman style
Left: Upgraded 60" Onyx shower shown in Oyster color with Pearl seat. Right: Onyx in Oyster color with Venetian white bowl. Faucets: Moen Eva Oil Rubbed bronze single handle. Mirror: Craftsman style Master closet shelving. One side shows wood stained the other shows melamine. Standard is wire shelving (not shown).
Master closet shelving. One side shows wood stained the other shows melamine. Standard is wire shelving (not shown).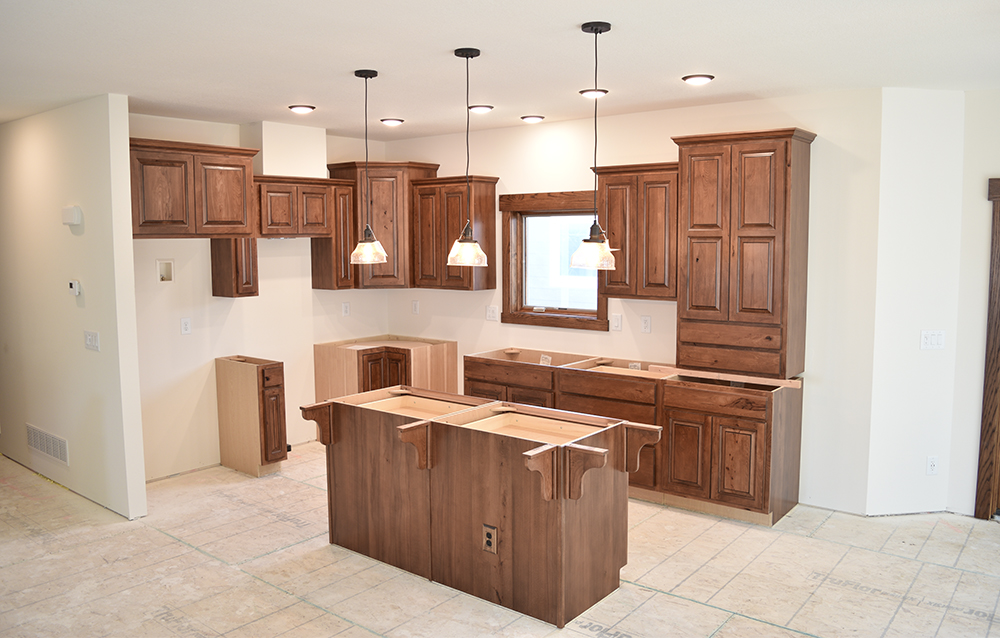 Kitchen Cabinets: Classic Rustic Beech cabinets: Chestnut with Black accent glaze. House 5748 was a former inventory home and did not get cabinets, faucets, sinks installed prior to pictures.
Kitchen Cabinets: Classic Rustic Beech cabinets: Chestnut with Black accent glaze. House 5748 was a former inventory home and did not get cabinets, faucets, sinks installed prior to pictures. Left: living room windows, between left 2 windows would be an optional fireplace. First 3 windows are at the front of the house. RIght: Half wall and front door as seen from dining area. Note: this home was under construction thus no countertops, base trim, flooring etc.
Left: living room windows, between left 2 windows would be an optional fireplace. First 3 windows are at the front of the house. RIght: Half wall and front door as seen from dining area. Note: this home was under construction thus no countertops, base trim, flooring etc.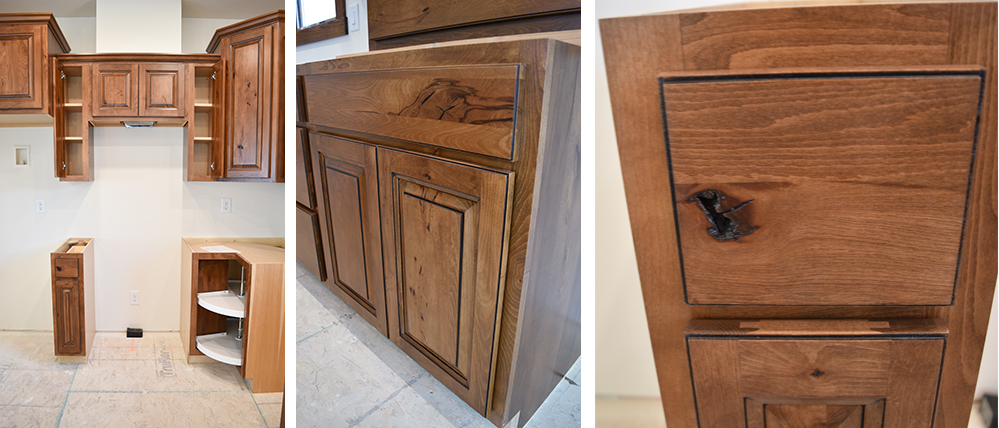 Left: Lazy susan in corner cabinet, a look inside upper cabinet shelving. Close up of knotty texture in Classic Rustic Beech cabinets.
Left: Lazy susan in corner cabinet, a look inside upper cabinet shelving. Close up of knotty texture in Classic Rustic Beech cabinets. Left: Bedroom #3 with window not centered in the room. Left Middle: Close up of upgraded Pella wood casement windows. Middle Right: Notice the mountain trim around doors, this looks in to Bath #1 (off of hallway). Next to that is the closet to Bath #1 with built in wood shelves (upgrade). Right: Standard tub/shower in Bath #1.
Left: Bedroom #3 with window not centered in the room. Left Middle: Close up of upgraded Pella wood casement windows. Middle Right: Notice the mountain trim around doors, this looks in to Bath #1 (off of hallway). Next to that is the closet to Bath #1 with built in wood shelves (upgrade). Right: Standard tub/shower in Bath #1. Master bedrooms windows (with optional 3 smaller windows). Master bedroom walk-in closet #2 with wood shelving (optional). Shelves, then double pole with shelf on top, then single pole with shelf on top (standard shelving is wire shelving),
Master bedrooms windows (with optional 3 smaller windows). Master bedroom walk-in closet #2 with wood shelving (optional). Shelves, then double pole with shelf on top, then single pole with shelf on top (standard shelving is wire shelving), Right: Other side of island. Left: Left and right side of pantry with upgraded wood shelves.
Right: Other side of island. Left: Left and right side of pantry with upgraded wood shelves.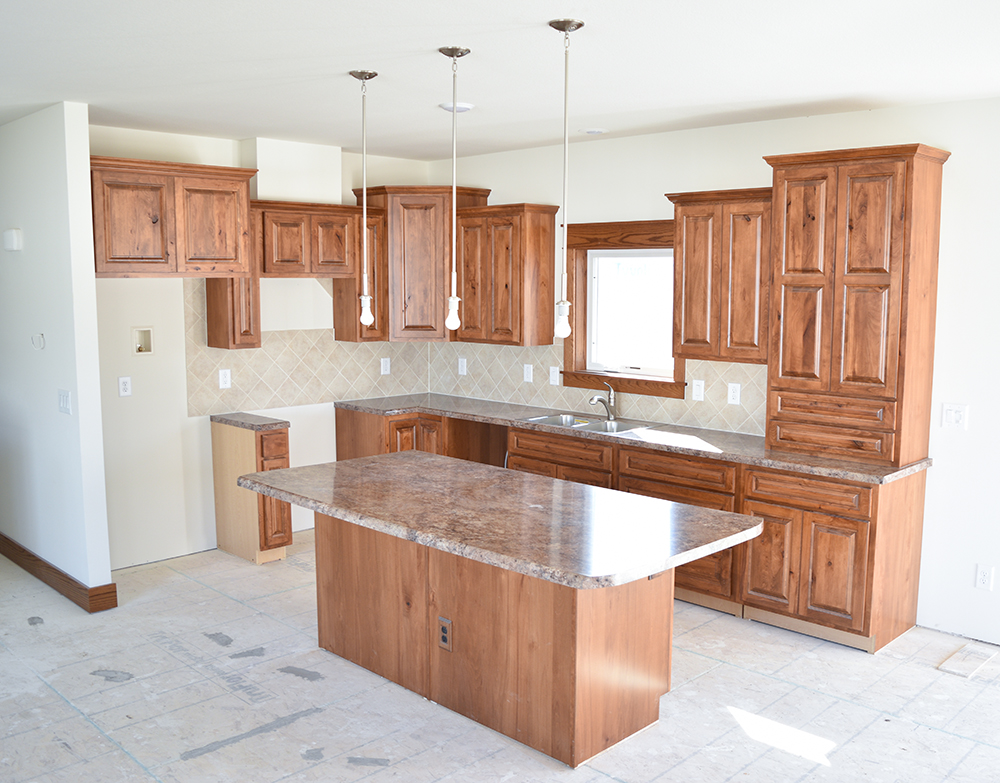 House 5677. Cabinets: Rustic Beech with Easton doors and Briarwood stain with Black Pencil glaze. Countertops: Laminate Madura Garnet #4921K-52 Tile: Brixton Bone BX01.
House 5677. Cabinets: Rustic Beech with Easton doors and Briarwood stain with Black Pencil glaze. Countertops: Laminate Madura Garnet #4921K-52 Tile: Brixton Bone BX01.
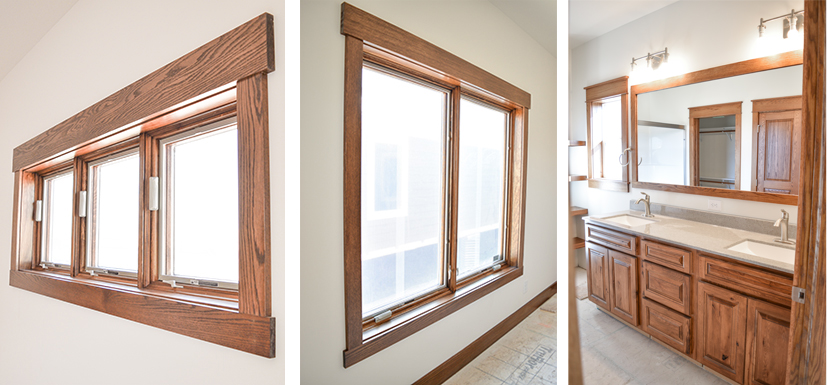 Pinebrook master bedroom windows. On left are 3 optional windows. Right: Optional Master bathroom vanity with double sinks. One continuous wood wrapped mirror also shown.
Pinebrook master bedroom windows. On left are 3 optional windows. Right: Optional Master bathroom vanity with double sinks. One continuous wood wrapped mirror also shown.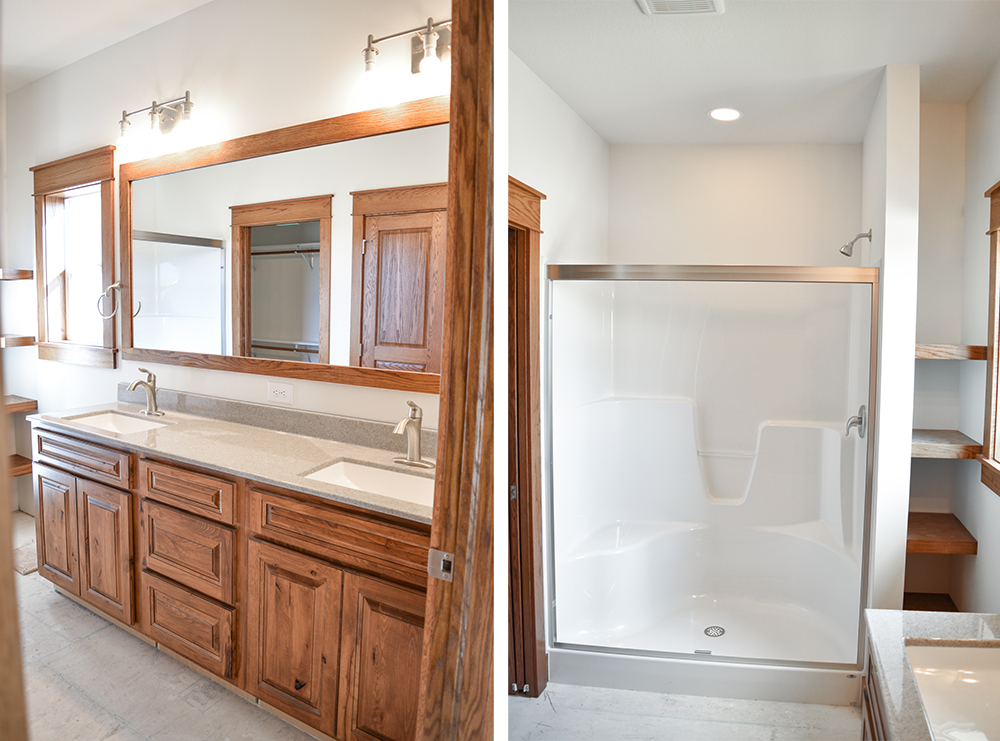 Onyx vanity in Dorian color with Venetian White bowl. Faucets: Moen Eva single handle brushed nickel. vanity. Right: standard shower with shelves to right.
Mirror: Craftsman style
Onyx vanity in Dorian color with Venetian White bowl. Faucets: Moen Eva single handle brushed nickel. vanity. Right: standard shower with shelves to right.
Mirror: Craftsman style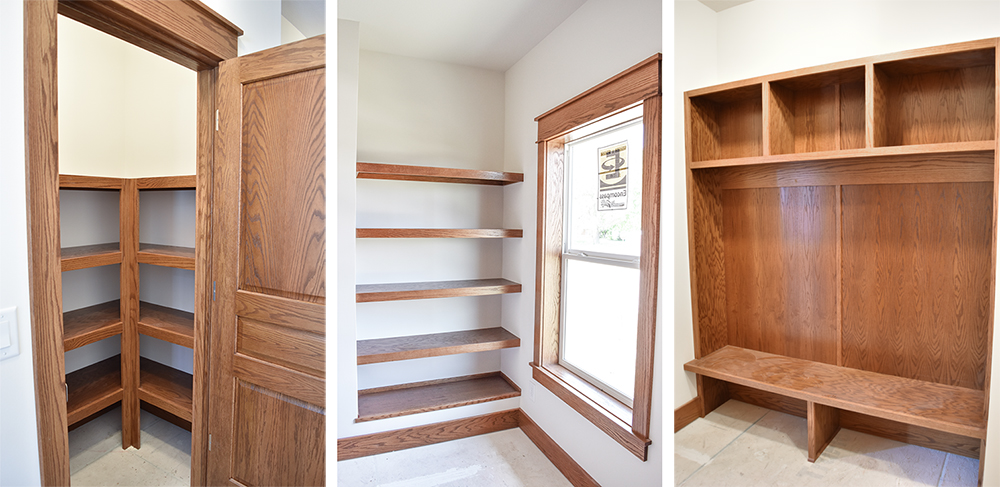
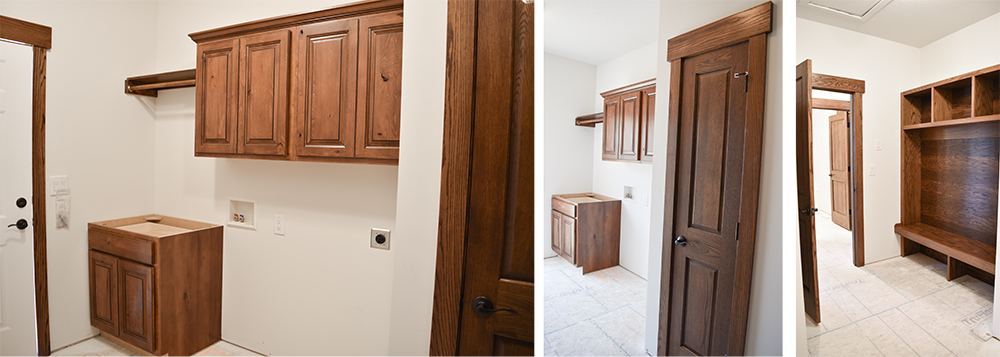 The Pinebrook laundry shown is under contruction as a former inventory home and owner was able to choose faucets and countertop thus they are not installed. These photos are to show the layout.
The Pinebrook laundry shown is under contruction as a former inventory home and owner was able to choose faucets and countertop thus they are not installed. These photos are to show the layout.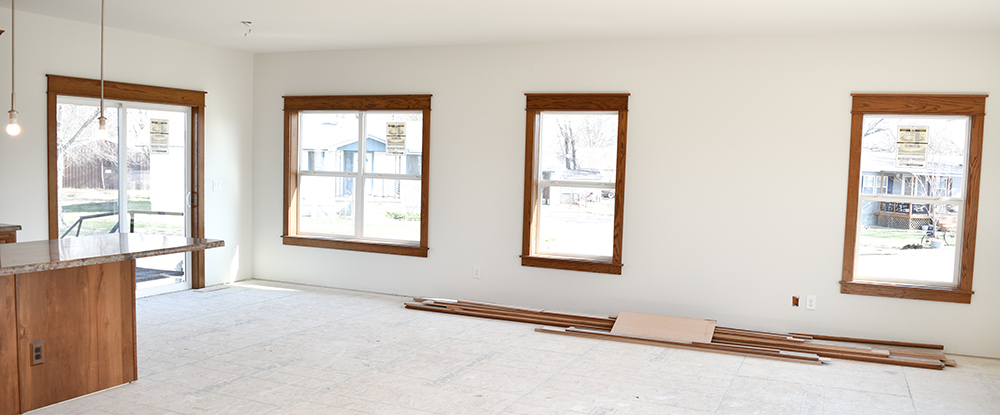 House 5677 showing standard dining with no octagon boxout for dining room.
House 5677 showing standard dining with no octagon boxout for dining room.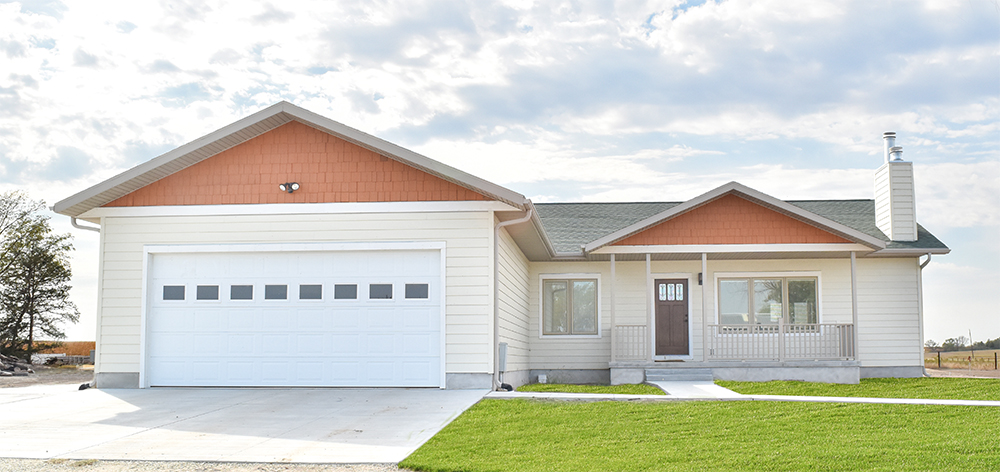 Pinebrook alternate elevation. Shingles are in gables. House 5171.
Pinebrook alternate elevation. Shingles are in gables. House 5171.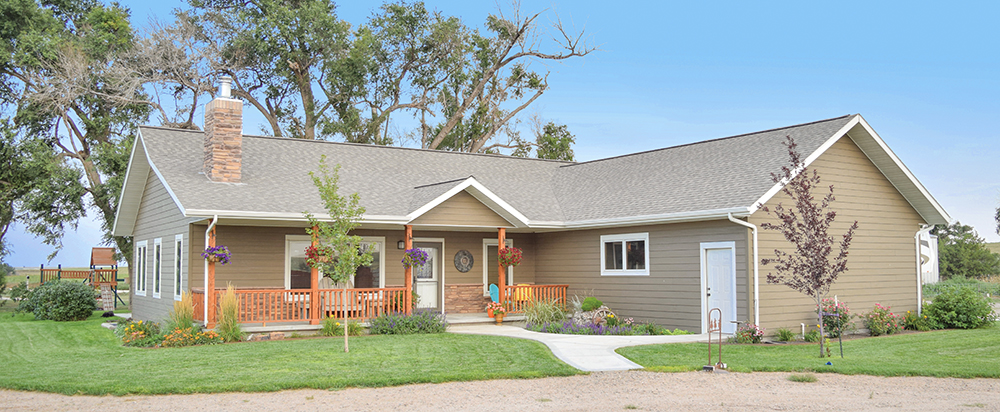 Modified Pinebook. Pinebrooks are 1,624 sq ft with 3 Bedrooms and 2 Baths. House 5069.
Modified Pinebook. Pinebrooks are 1,624 sq ft with 3 Bedrooms and 2 Baths. House 5069.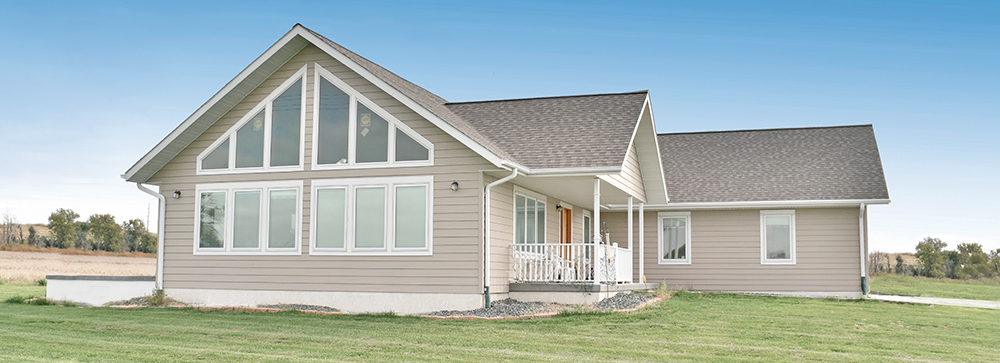 Vaulted Pinebrook. Pinebrooks are 1,624 sq ft with 3 Bedrooms and 2 Baths. House 5081.
Vaulted Pinebrook. Pinebrooks are 1,624 sq ft with 3 Bedrooms and 2 Baths. House 5081.

