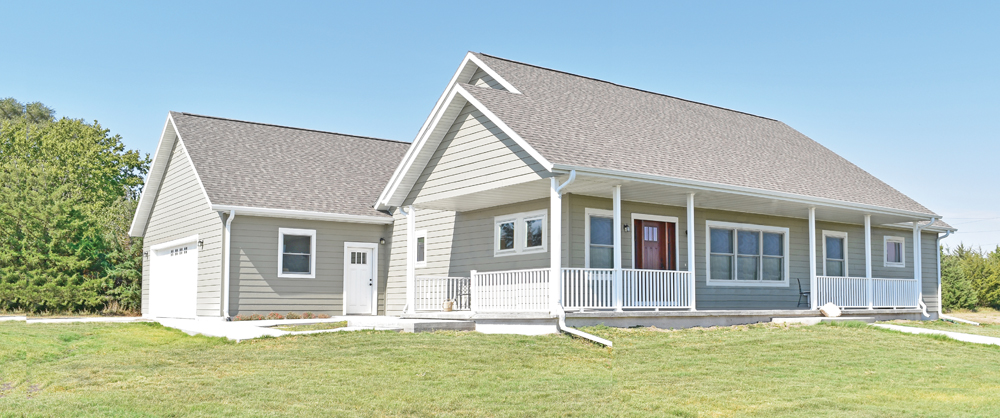

Phillipsburg
3 Bed • 2.5 Bath • 1,568 ft2
If you desire a larger master, there is an option for that! You can also have an optional box out for the master and bedroom #2 for additional space. There are several shower options along with an optional freestanding tub and double vanity. The laundry has an option to open to a rear garage (as shown in photo) or for a side garage (thus this plan can have a side or rear garage). You can also choose a larger island with the same kitchen layout. The dining area also has an optional box out as does the kitchen sink window area. Photos: Are below of an actual inventory home. This home was shot while still at the factory thus some things will not be finished such as flooring, bulbs on light fixtures, trim etc.
If you are interested in this plan click the "Get a Quote" button. Include the plan name in the form, so we know which one you are interested in.
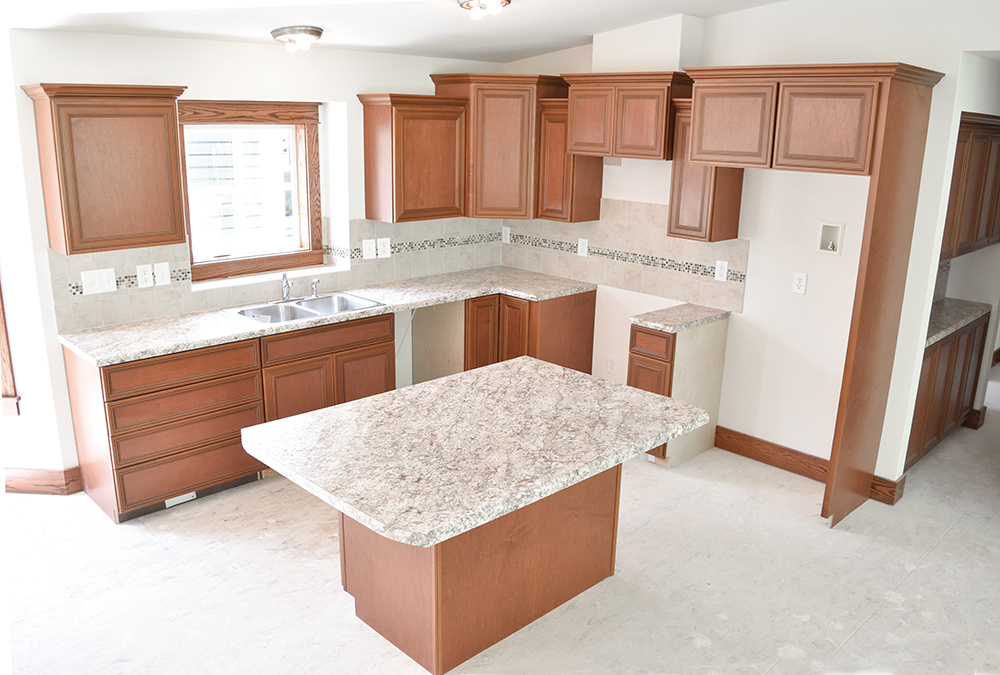 Cabinets: Single Selection Maple with Wakefield doors and Toffee stain with Licorice Glaze. Full overlay doors are shown. This kitchen was under construction at the time of this photo.
Cabinets: Single Selection Maple with Wakefield doors and Toffee stain with Licorice Glaze. Full overlay doors are shown. This kitchen was under construction at the time of this photo. Dining area with optional octagon boxout and added windows by the sliding glass door. You could also choose patio doors or french doors in this space. Note: these windows are not included when you do not box this part out. Craftsman trim shown. Desk adjacent to the dining area. If you do not want this space, you could add it back in to the laundry room. Or also choose the optional laundry with rear garage.
Dining area with optional octagon boxout and added windows by the sliding glass door. You could also choose patio doors or french doors in this space. Note: these windows are not included when you do not box this part out. Craftsman trim shown. Desk adjacent to the dining area. If you do not want this space, you could add it back in to the laundry room. Or also choose the optional laundry with rear garage. Left: Single selection cabinets are cheaper than premium cabients yet there limited options, this being one. Middle: Close up drawers for pots and pans. Right: Standard island shown.
Left: Single selection cabinets are cheaper than premium cabients yet there limited options, this being one. Middle: Close up drawers for pots and pans. Right: Standard island shown.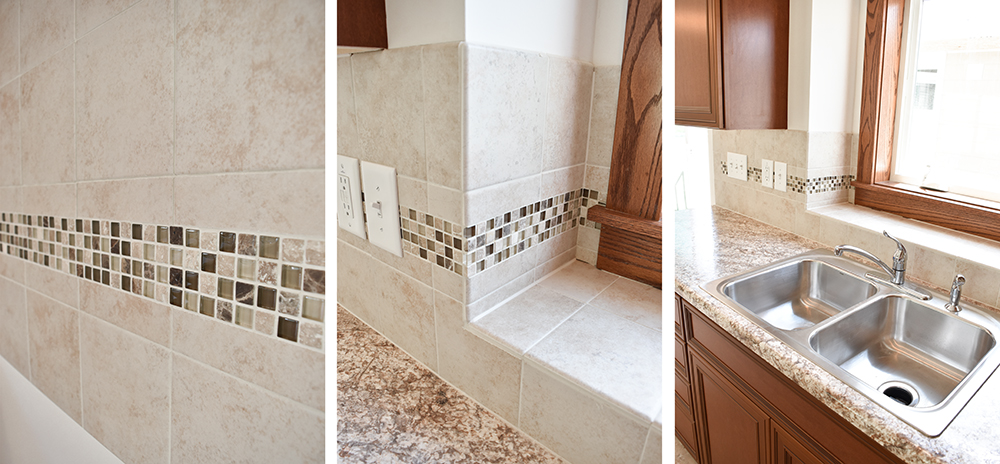 Tile: Brixton 6x6 DT Bone color. Accent Tile: Glass Tile Pietra Art Bliss glass only FT 12x12. Moen 2000 series 8" 18 ga. deep stainless steel double-bowl 33x22. Model 820213
M125/8 mesh mount, Cappuccino color. Laminate Bianco Romano #1872K-35.
Tile: Brixton 6x6 DT Bone color. Accent Tile: Glass Tile Pietra Art Bliss glass only FT 12x12. Moen 2000 series 8" 18 ga. deep stainless steel double-bowl 33x22. Model 820213
M125/8 mesh mount, Cappuccino color. Laminate Bianco Romano #1872K-35.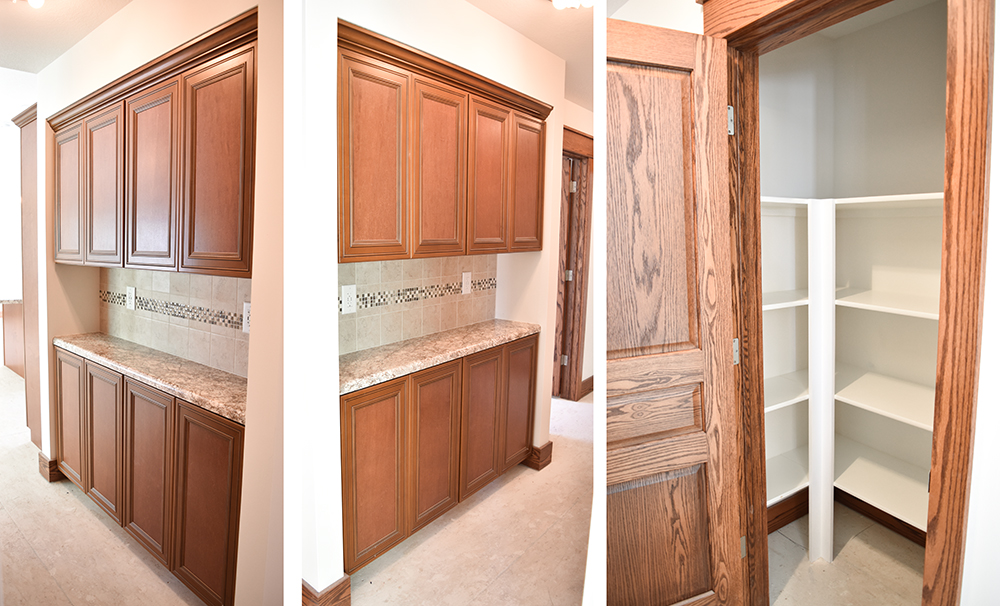 Optional flex space allows for a buffet, bar or media center to collect and charge all of your electronics. Right: Pantry with melamine shelves (you can upgrade to wood shelves).
Optional flex space allows for a buffet, bar or media center to collect and charge all of your electronics. Right: Pantry with melamine shelves (you can upgrade to wood shelves).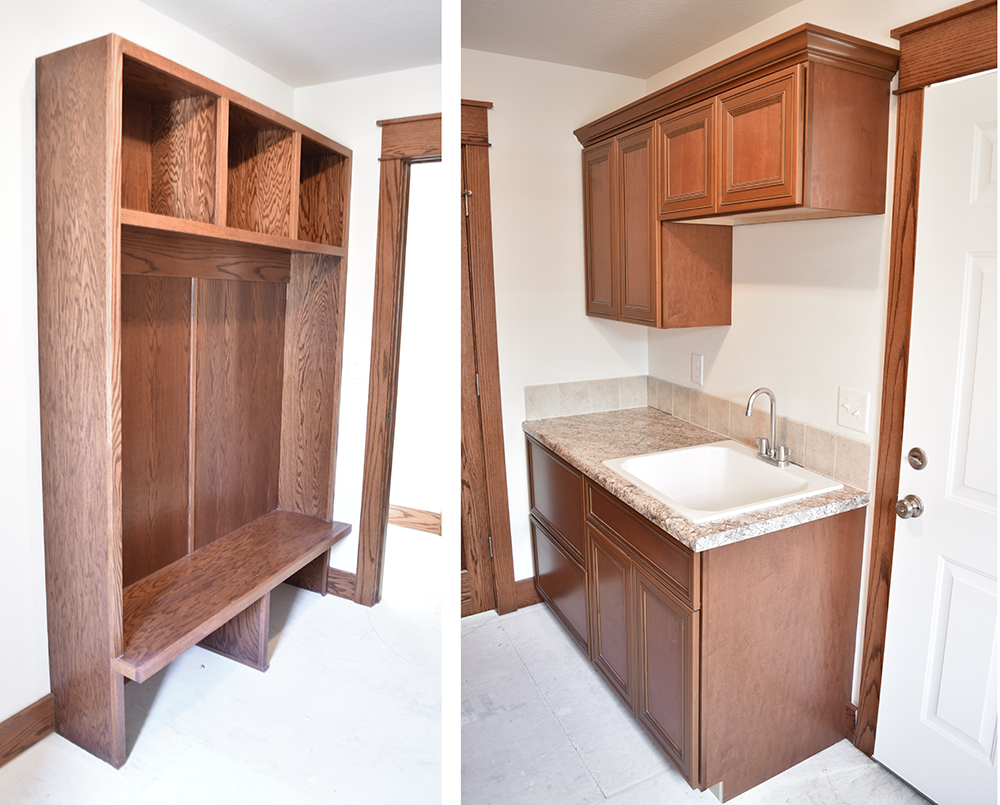 Laundry features optional cubbies as well as built in cabinets, a sink and counterspace. Washer and dryer would go on the other side of the door.
Laundry features optional cubbies as well as built in cabinets, a sink and counterspace. Washer and dryer would go on the other side of the door.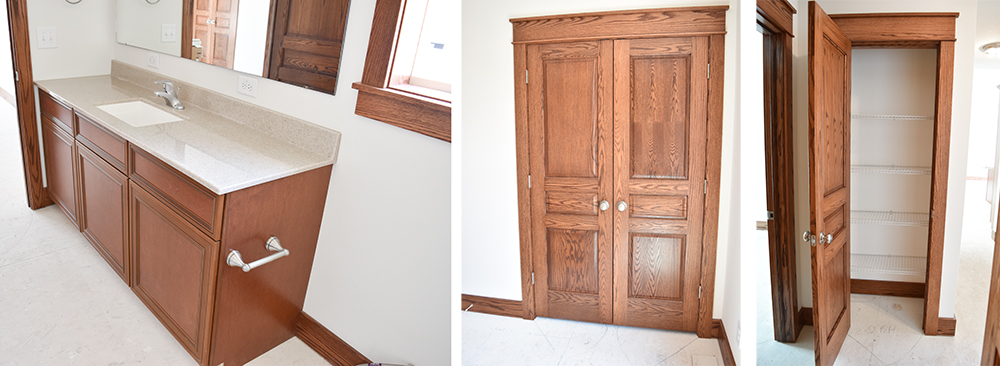 Left: Master bathroom vanity. Vanity: Onyx Granite Prospect color with white Venetian bowl. Mirror: 69x39. Standard mirror with no trim. Middle: 2nd master closet doors (doors match whatever you choose throughout the rest of the house). Right: Linen closet outside of bath #1 with standard shelving.
Left: Master bathroom vanity. Vanity: Onyx Granite Prospect color with white Venetian bowl. Mirror: 69x39. Standard mirror with no trim. Middle: 2nd master closet doors (doors match whatever you choose throughout the rest of the house). Right: Linen closet outside of bath #1 with standard shelving.

