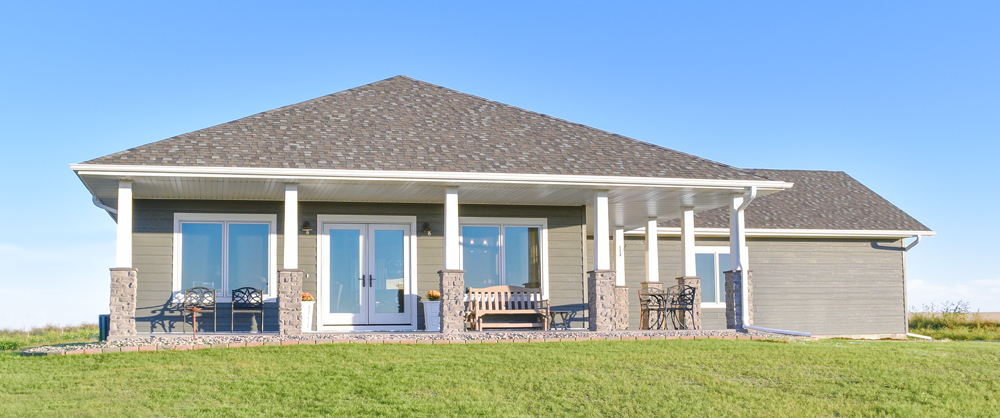
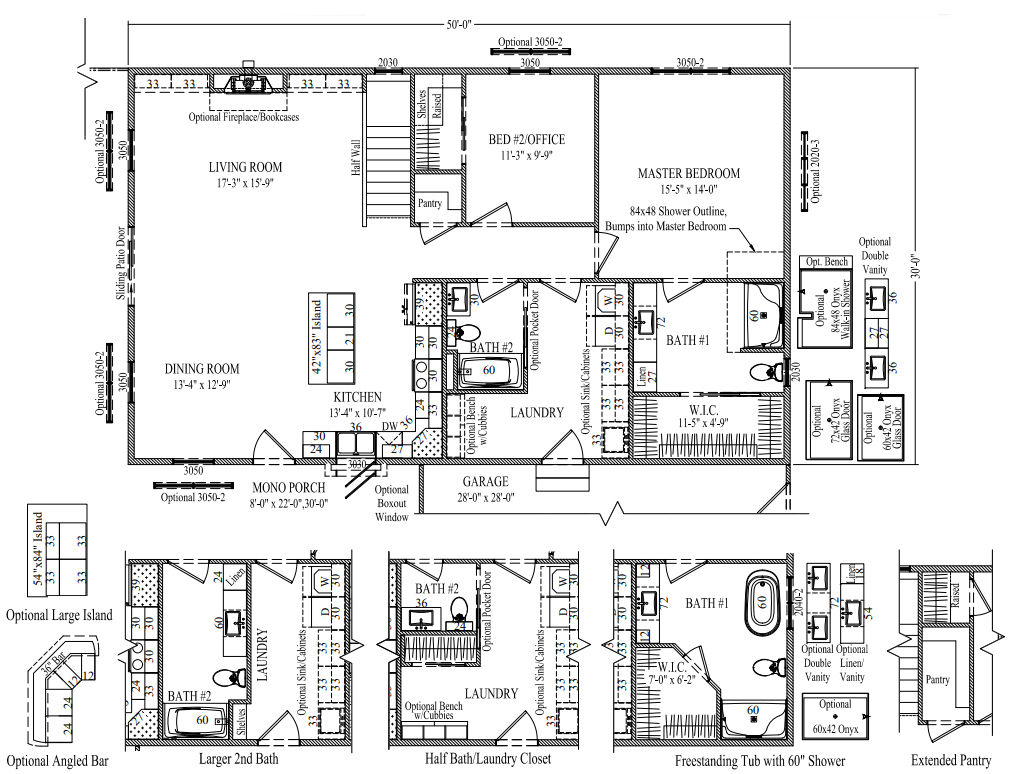
Petersburg
2 Bed • 2 Bath • 1,500 ft2
1-2 Bedrooms, 1.5-2 Baths (2 bedrooms or 1 BR with office)
This plan has over a dozen variations with the options shown. There are pictures of 2 different homes below. If you love natural light and a home that welcomes you with a wrap around porch this may be the one for you. Bookcases in the living room are optional.
Bedroom #2 or Office, suggestions:
Guest bedroom: Leave the plan as is. You may also want the larger extended panty as your guests would not need much closet space (depending on how often you have guests). An optional pocket door for the half bath off the laundry is great for farmers or those who may need to wash up before entering other parts of the house.
Office: You may want the half bath and the extendend pantry as you may not need as much closet space in the office. You will also gain a closet for storage in the laundry. An optional pocket door for the half bath off the laundry is great for farmers or those who may need to wash up before entering other parts of the house. Choosing the half bath saves the cost of the tub in the other options.
Bedroom used full time: Leave bathroom as is or go with the full second bath option for plenty of room and an linen cabinet in the bathroom. The full 2nd bath option is a great size. You can leave the tub/shower as is, which is standard or upgrade to an onyx based shower (the optional 60 Onyx shown in the far right option) would also fit in this space. Should you have the need a 72" shower could also fit here if you took out the shelves in the laundry.
If you are interested in this plan click the "Get a Quote" button. Include the plan name in the form, so we know which one you are interested in.
 House 5642
House 5642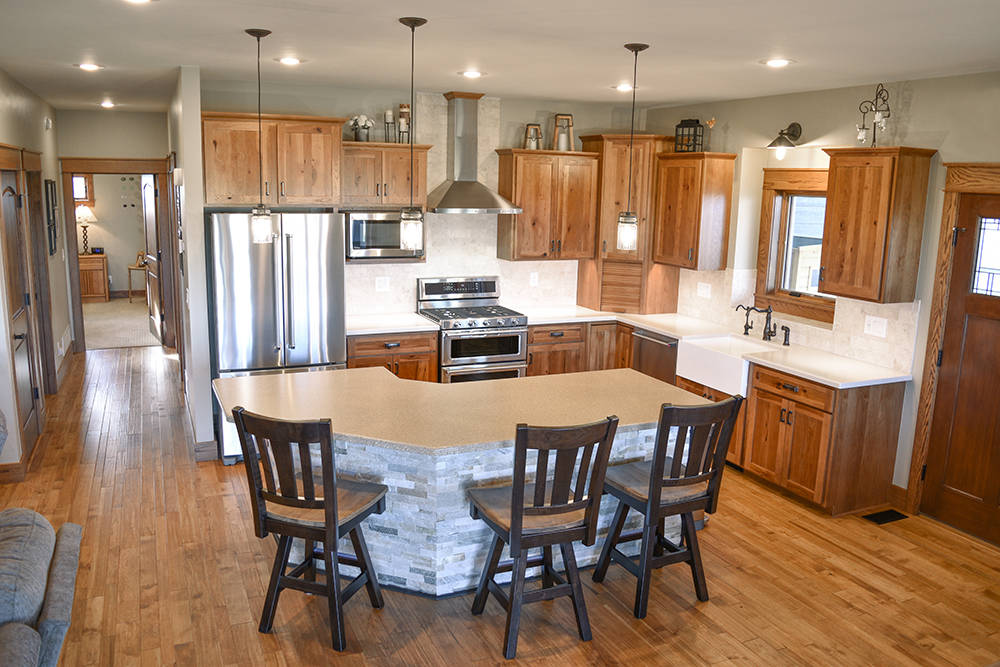 Petersburg. Cabinets: Knotty Hickory with Mission doors and Saddle Brown stain. Countertops: Corian Savannah on main countertops, Oat on Island Tile: Travertine Baja Cream T720 Brick Patterned 3x6 Honed (more close ups below). Back of Island: NS300 Pietra Art Slate Color ASH
Petersburg. Cabinets: Knotty Hickory with Mission doors and Saddle Brown stain. Countertops: Corian Savannah on main countertops, Oat on Island Tile: Travertine Baja Cream T720 Brick Patterned 3x6 Honed (more close ups below). Back of Island: NS300 Pietra Art Slate Color ASH Left: Notice where you can put drawers or doors on cabinets. RIght: Other side of kitchen island. Hickory cabinets with Arlington Doors and Espresso stain.
Left: Notice where you can put drawers or doors on cabinets. RIght: Other side of kitchen island. Hickory cabinets with Arlington Doors and Espresso stain. Countertop: Corian Savannah Grout: Bisquit. Undercabinet lighting: tape lights. Right: Travertine Baja Cream T720 Brick Patterned 3x6 Honed. Honed means it is smooth and pits are filled, this close up is shown so you can see parts are filled (see middle bottom). Honed is more expensive than tumbled which is rough.
Countertop: Corian Savannah Grout: Bisquit. Undercabinet lighting: tape lights. Right: Travertine Baja Cream T720 Brick Patterned 3x6 Honed. Honed means it is smooth and pits are filled, this close up is shown so you can see parts are filled (see middle bottom). Honed is more expensive than tumbled which is rough.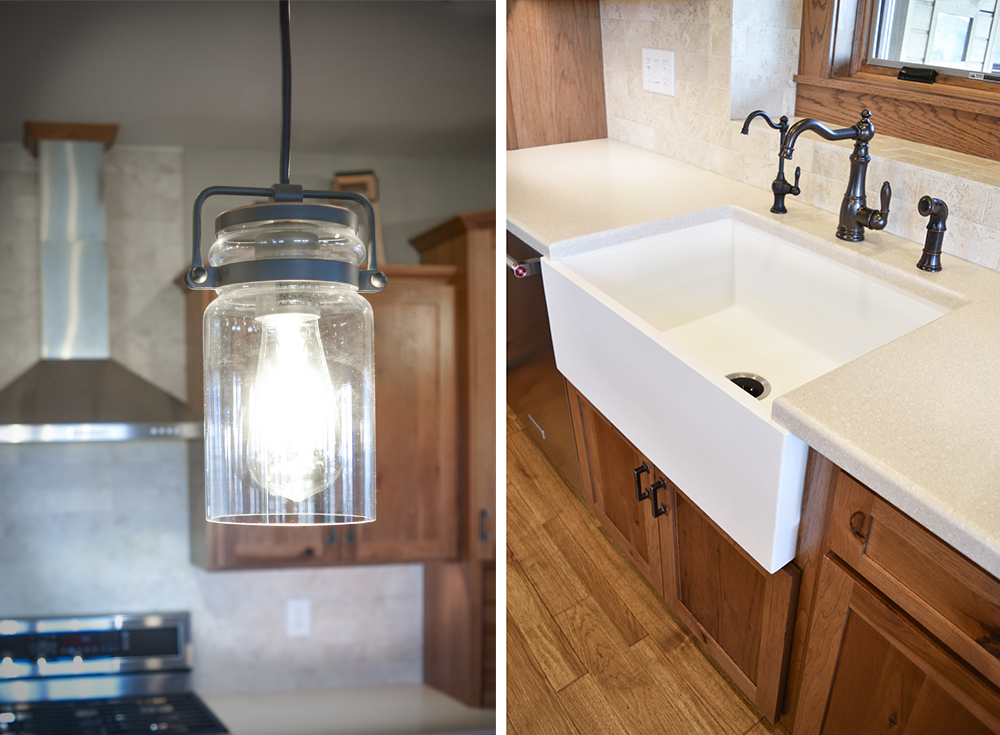 Right Pendant Light: Kichler Modern Farmhouse. Left Sink: Corian Single Bowl Farm Sink 27 13/16" x 18 7/8" x 9-1/4" deep in Glacier White. Faucet: Moen Weymouth model Oil Rubbed Bronze S72101ORB with side sprayer
Right Pendant Light: Kichler Modern Farmhouse. Left Sink: Corian Single Bowl Farm Sink 27 13/16" x 18 7/8" x 9-1/4" deep in Glacier White. Faucet: Moen Weymouth model Oil Rubbed Bronze S72101ORB with side sprayer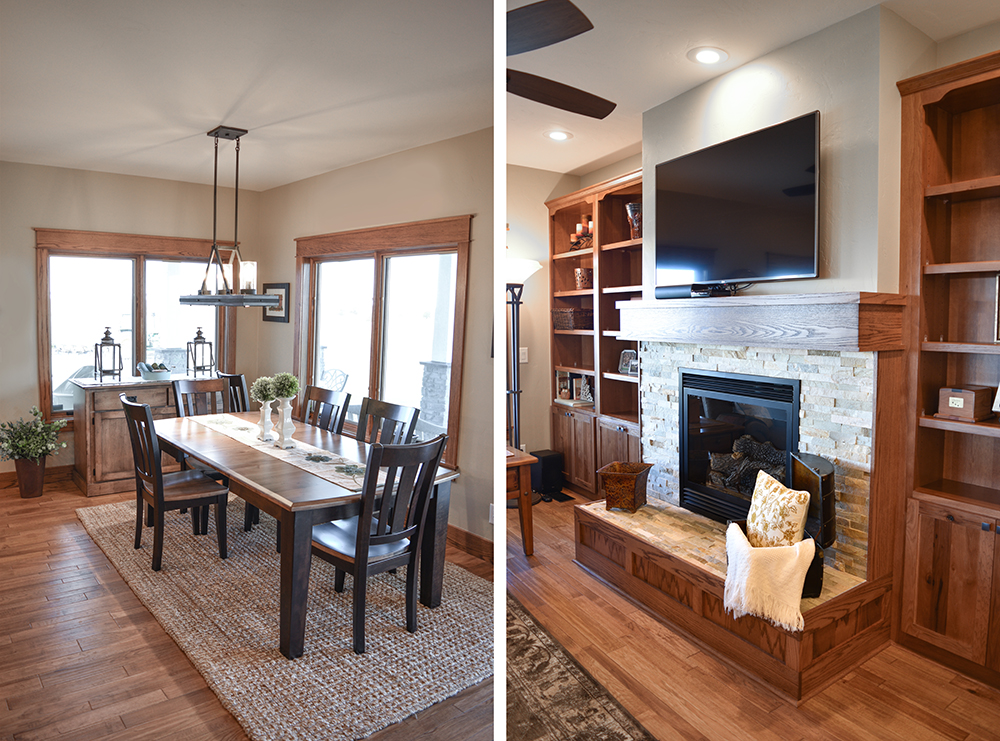 Left: Light filled dining area. Dining Light: No longer available from Wardcraft. Windows: Pella Proline casement. Right: Craftsman Oak Mantle. Craftsman Oak Raised hearth with finished height at 14", front and sides finished with shaker panels. Pietra Art Slate 6x24 mesh mounted, fireplace/b-splash, NS300 Ash
Left: Light filled dining area. Dining Light: No longer available from Wardcraft. Windows: Pella Proline casement. Right: Craftsman Oak Mantle. Craftsman Oak Raised hearth with finished height at 14", front and sides finished with shaker panels. Pietra Art Slate 6x24 mesh mounted, fireplace/b-splash, NS300 Ash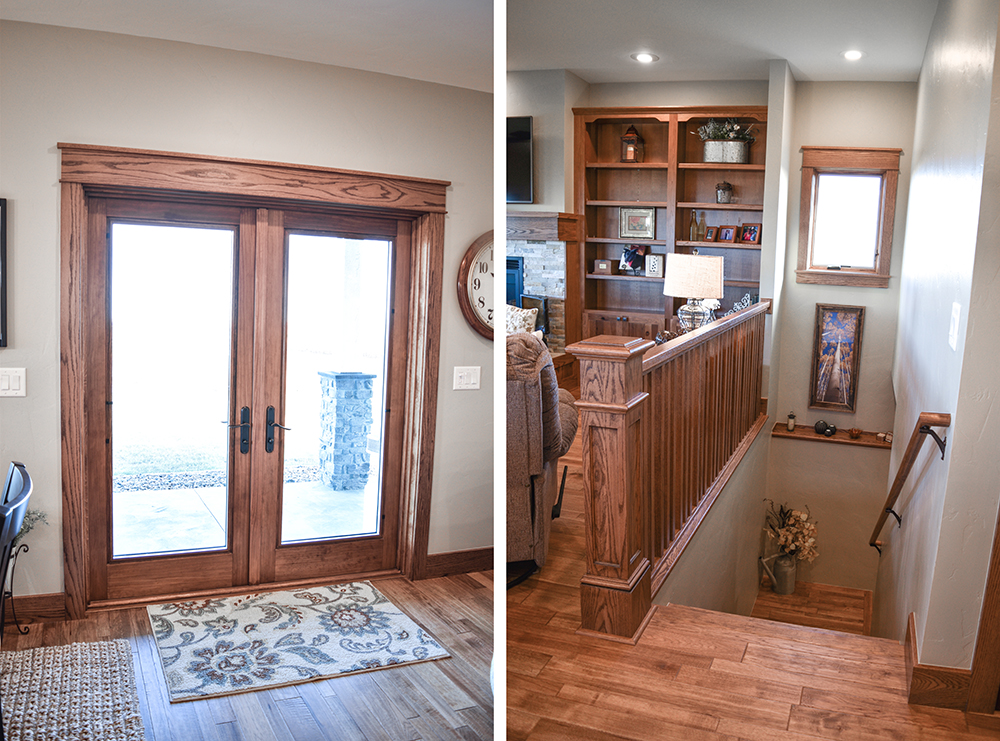 Left: Pella designer 6' Outswing French patio door PDSOS7282. Upgraded Pella Designer hardware in Oil Rubbed Bronze. Right: Craftsman Oak handrrail in 3-3-3 pattern.
Left: Pella designer 6' Outswing French patio door PDSOS7282. Upgraded Pella Designer hardware in Oil Rubbed Bronze. Right: Craftsman Oak handrrail in 3-3-3 pattern.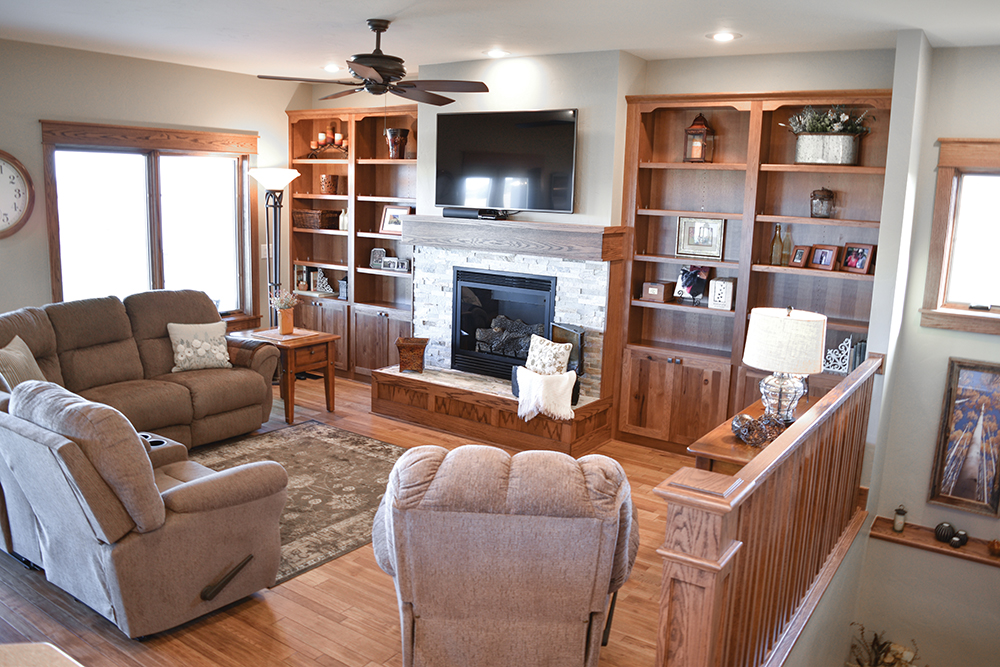
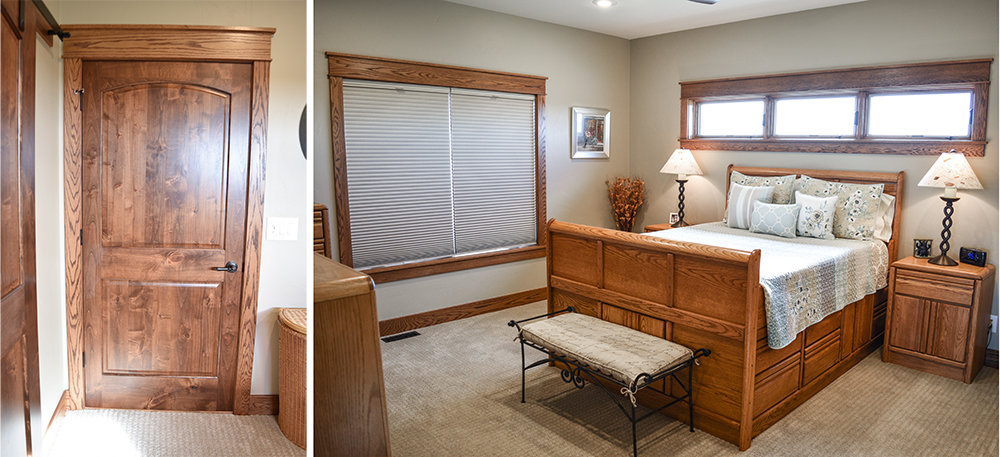 Master Bedroom. Door: Knotty Alder Arched Swinging door with Ashfield handle in Oil Rubbed Bronze. Craftsman trim shown throughout the house.
Master Bedroom. Door: Knotty Alder Arched Swinging door with Ashfield handle in Oil Rubbed Bronze. Craftsman trim shown throughout the house.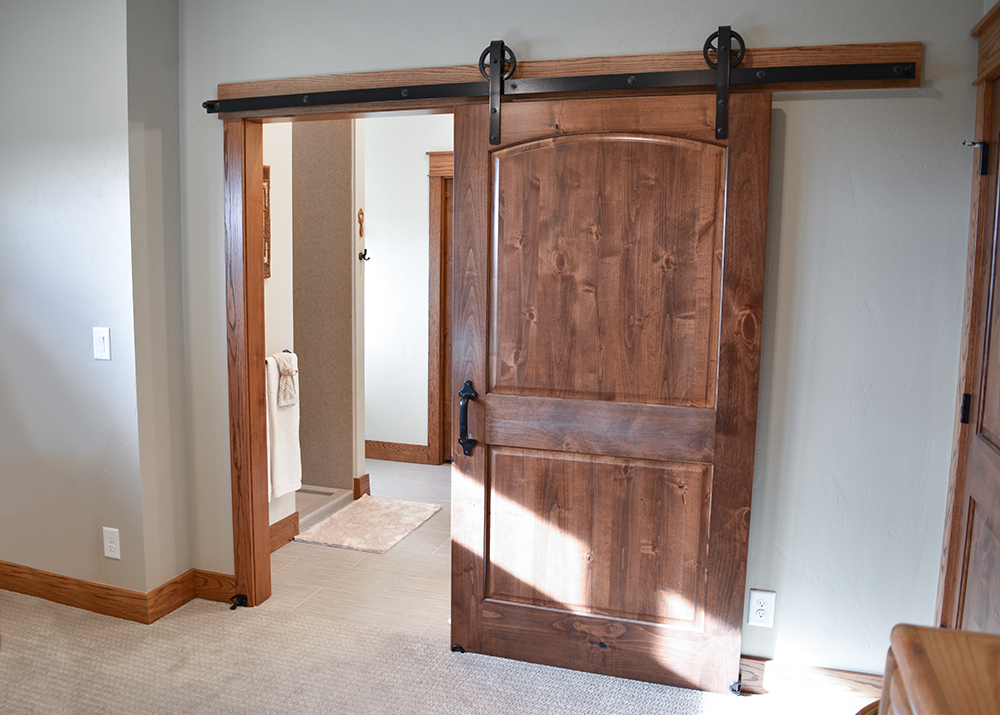
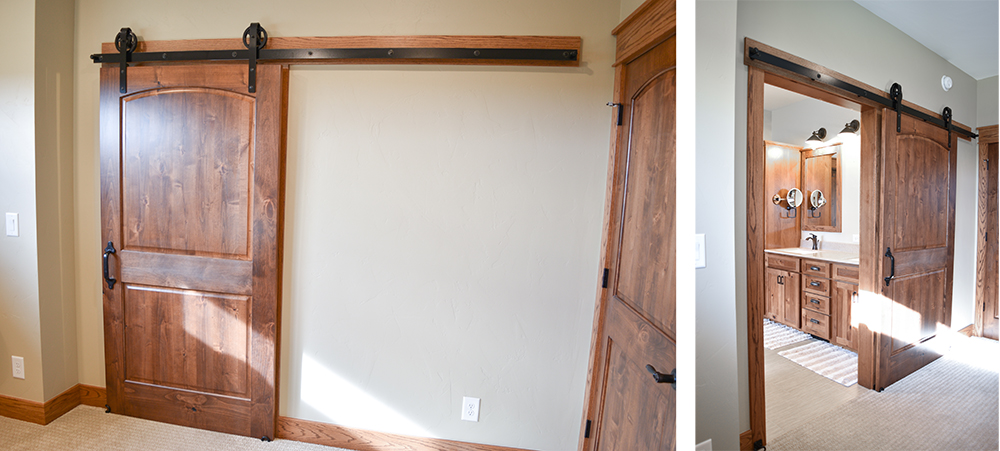 Barn doors are popular going in to a master bathroom when space permits.
Barn doors are popular going in to a master bathroom when space permits.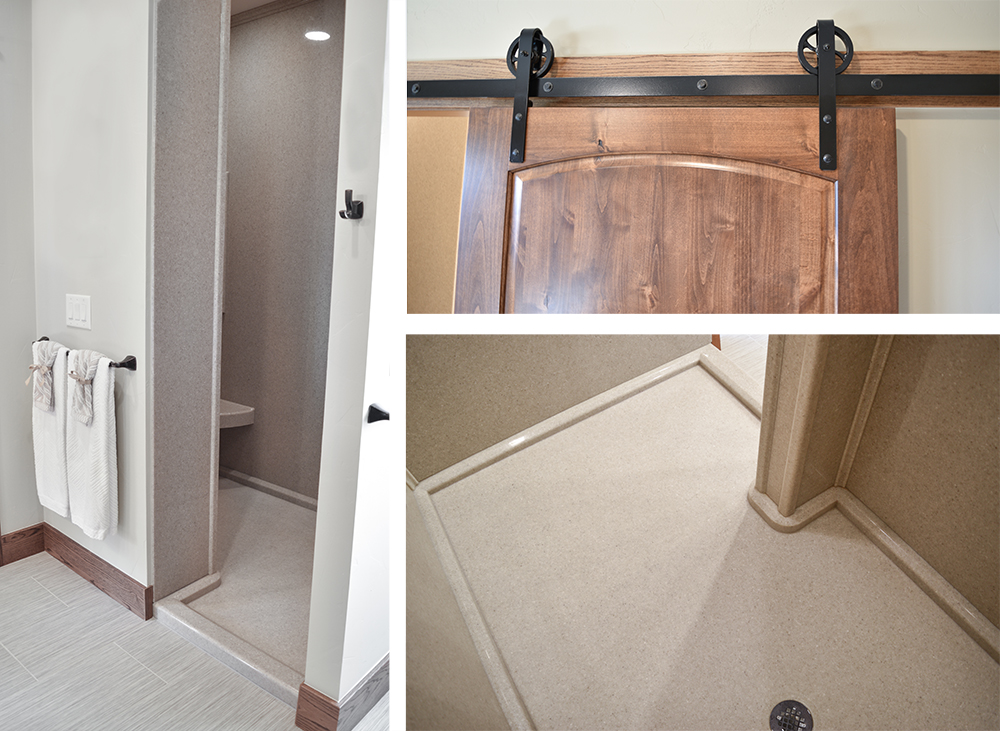 Top Right: Barn Doors: Heavy duty strap black rolling barn door hardware kit. (track 96"). Referred to barn door hardware 2 in the catalog. Bottom RIght: Base: Onyx U shaped walk in design custom shower kit 72" x 52" with 9' tall wall panels, and 71 3/4" x 51 7/8" full height curb base. This differs than the walk-in shower option shown in the plan. Refer to house 5642 if you prefer this layout. Right: Master bedroom window configuration.
Top Right: Barn Doors: Heavy duty strap black rolling barn door hardware kit. (track 96"). Referred to barn door hardware 2 in the catalog. Bottom RIght: Base: Onyx U shaped walk in design custom shower kit 72" x 52" with 9' tall wall panels, and 71 3/4" x 51 7/8" full height curb base. This differs than the walk-in shower option shown in the plan. Refer to house 5642 if you prefer this layout. Right: Master bedroom window configuration.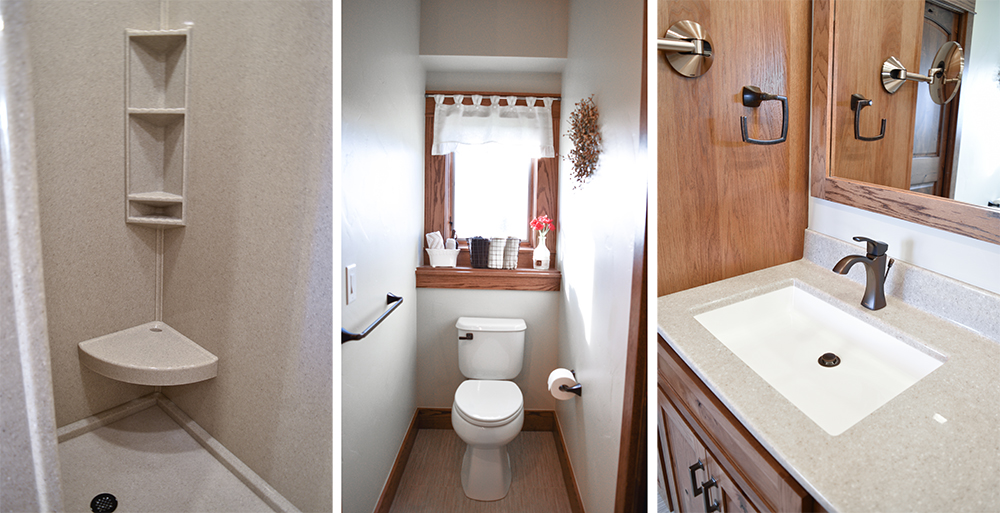 Left: Onyx Pearl Seat Granite Tiramisu Caddy: Liberty series tall corner. Right: Close up of sink in master bathroom. Faucet: Voss single handle faucets and Voss towel ring. Vanity: Onyx in Granite Tiramisu color with Olympic sink bowls in white.
Left: Onyx Pearl Seat Granite Tiramisu Caddy: Liberty series tall corner. Right: Close up of sink in master bathroom. Faucet: Voss single handle faucets and Voss towel ring. Vanity: Onyx in Granite Tiramisu color with Olympic sink bowls in white.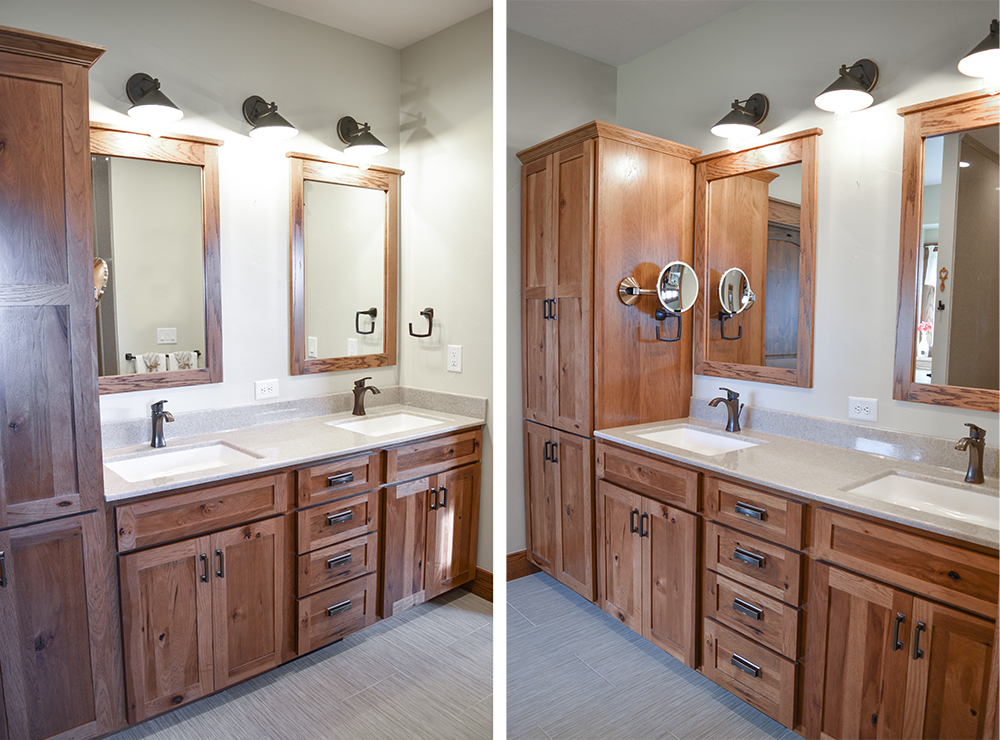 Mirrors: (2) 22 1/2" x 33 5/8". Faucets: Moen Voss single handle faucets and towel bars and ring. Lights: Ripley Exterior light Olde Bronze 5" x 8 1/4". Optional sidesplash shown next to wall.
Mirrors: (2) 22 1/2" x 33 5/8". Faucets: Moen Voss single handle faucets and towel bars and ring. Lights: Ripley Exterior light Olde Bronze 5" x 8 1/4". Optional sidesplash shown next to wall.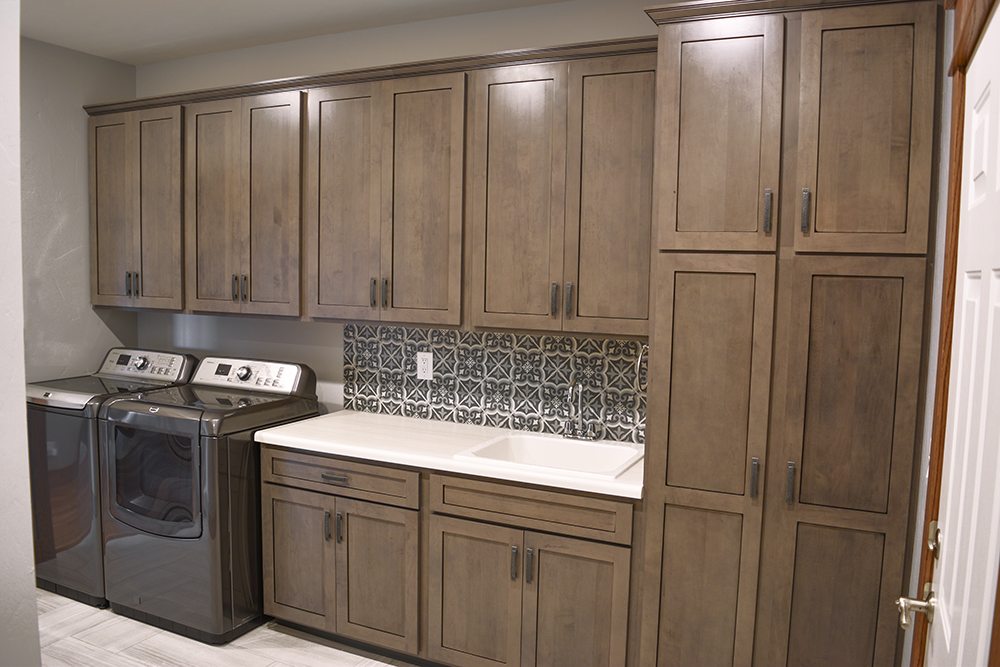 Cabinets: Maple with Mission door and Stone stain with Chocolate glaze. This home is a great example of different cabinet colors being chosen. 33" x 24" x 96" linen cabinet on right (differs from what is shown in the plan). Please refer to plan 5642 if you like this laundry cabinet set up as it varies from the plan.
Cabinets: Maple with Mission door and Stone stain with Chocolate glaze. This home is a great example of different cabinet colors being chosen. 33" x 24" x 96" linen cabinet on right (differs from what is shown in the plan). Please refer to plan 5642 if you like this laundry cabinet set up as it varies from the plan.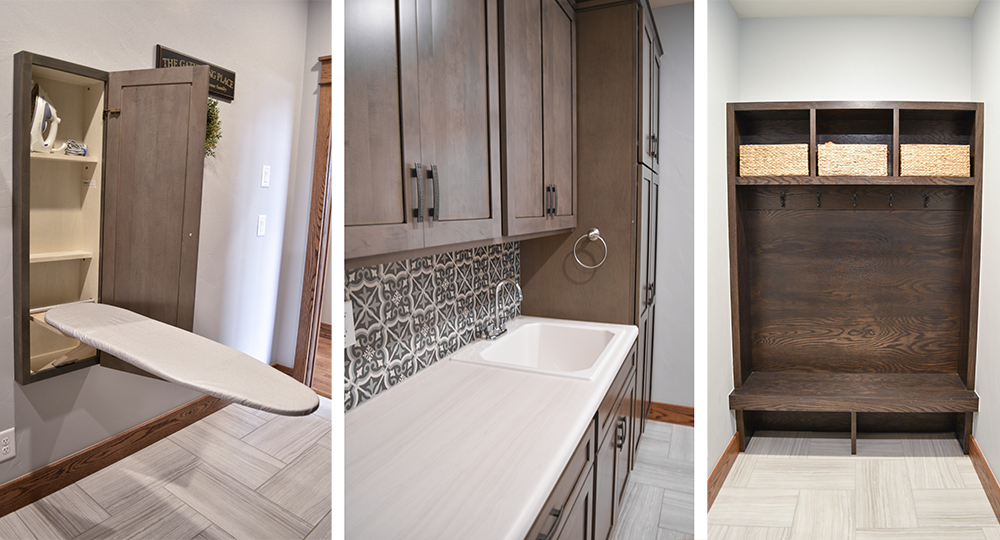 Left: Irnoning Board: ICUNUW ironing center 15 3/4" x 47 3/4" cabinet door size. This was an additon to the plan and can be added to any home. Middle: Countertop: WilsonArt laminate counter top is laminate 7976-12 White Cypress (soft grain). Right: Bench: Oak wood bench with 3 shelves above and wall board for hooks (Hooks by others). Oak plywood used on the back wall. This is located inside garage door with space to take coats off, change out of farming clothes etc.
Left: Irnoning Board: ICUNUW ironing center 15 3/4" x 47 3/4" cabinet door size. This was an additon to the plan and can be added to any home. Middle: Countertop: WilsonArt laminate counter top is laminate 7976-12 White Cypress (soft grain). Right: Bench: Oak wood bench with 3 shelves above and wall board for hooks (Hooks by others). Oak plywood used on the back wall. This is located inside garage door with space to take coats off, change out of farming clothes etc.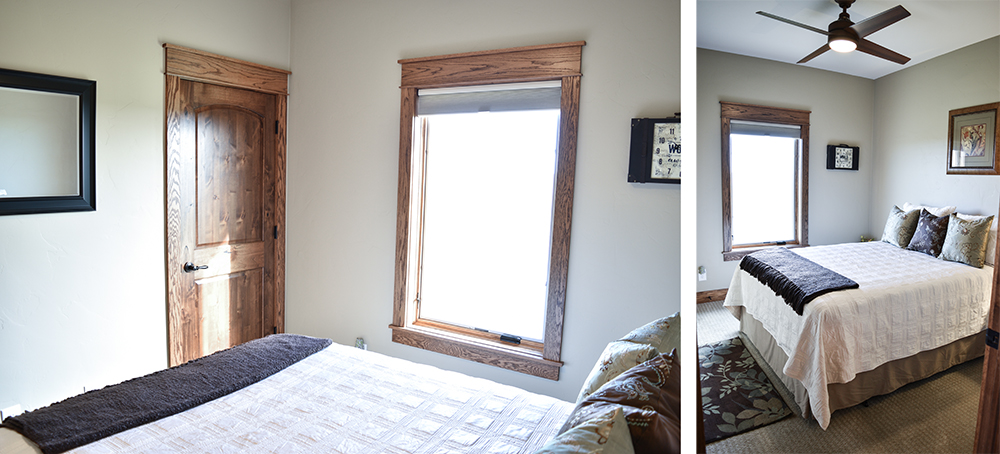 Extra bedroom (could also be used as an office).
Extra bedroom (could also be used as an office). Back of house with garage on house 5642.
Back of house with garage on house 5642.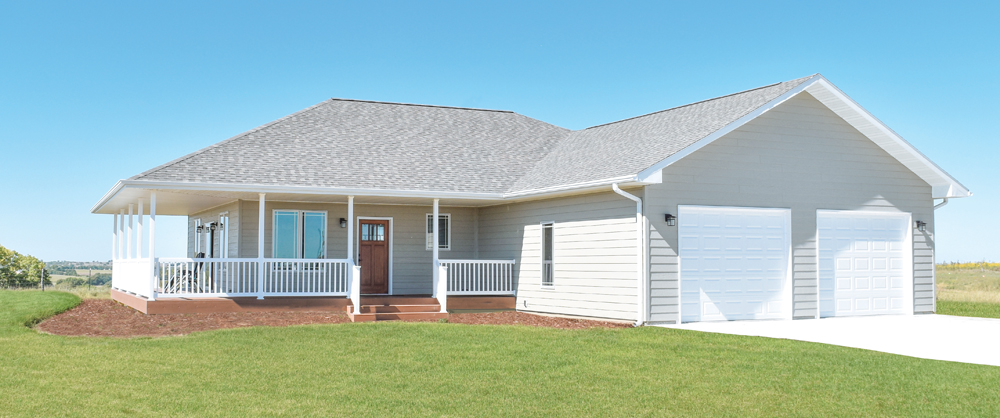 House 5495
House 5495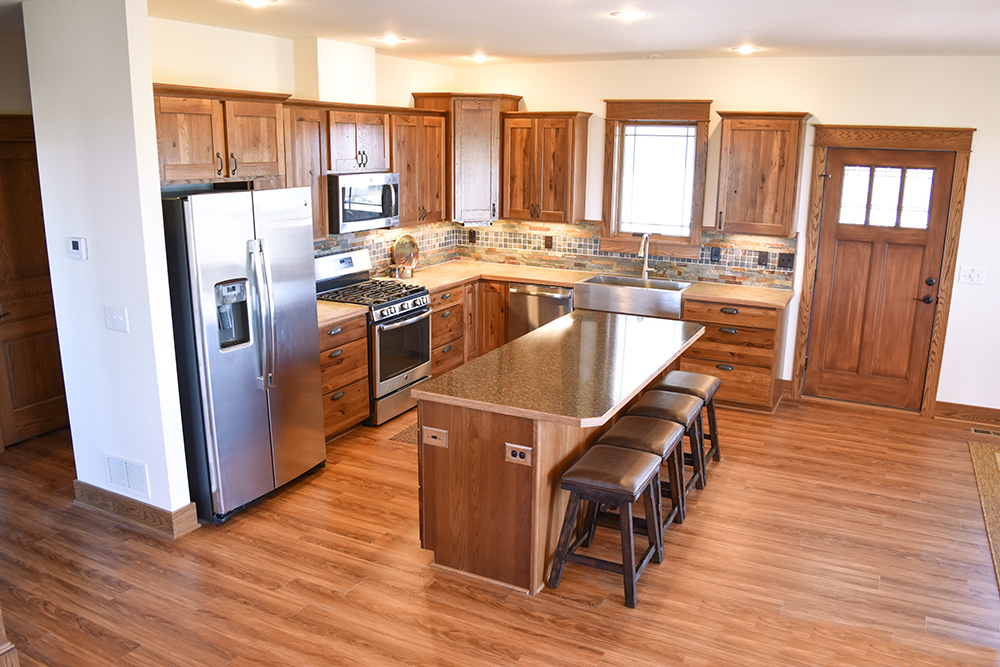 Petersburg. Cabinets: Knotty Hickory with Tescott Doors and Saddle Brown Stain.
Petersburg. Cabinets: Knotty Hickory with Tescott Doors and Saddle Brown Stain.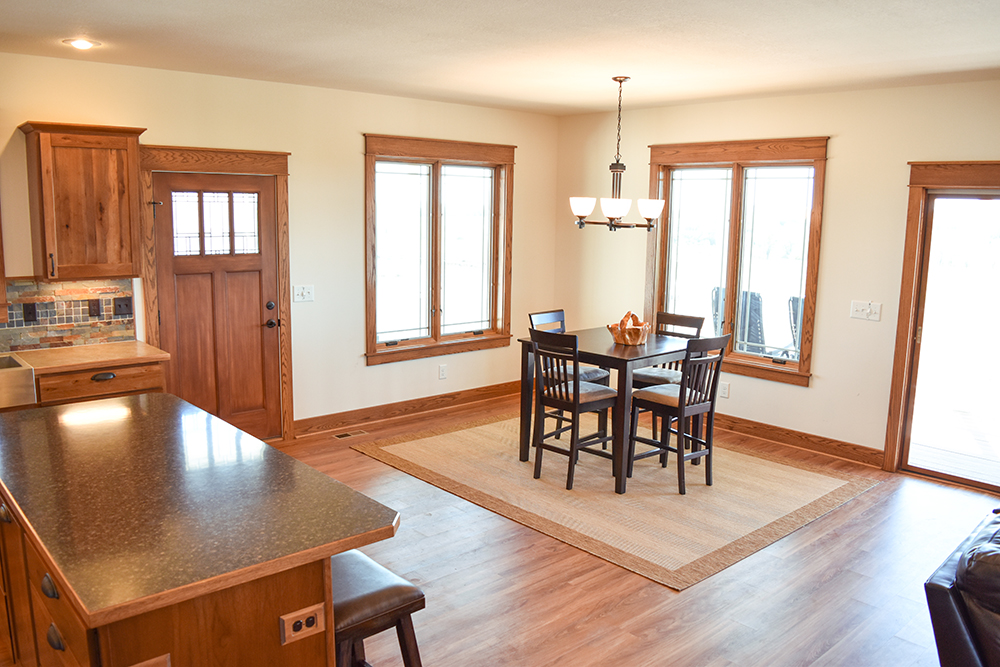
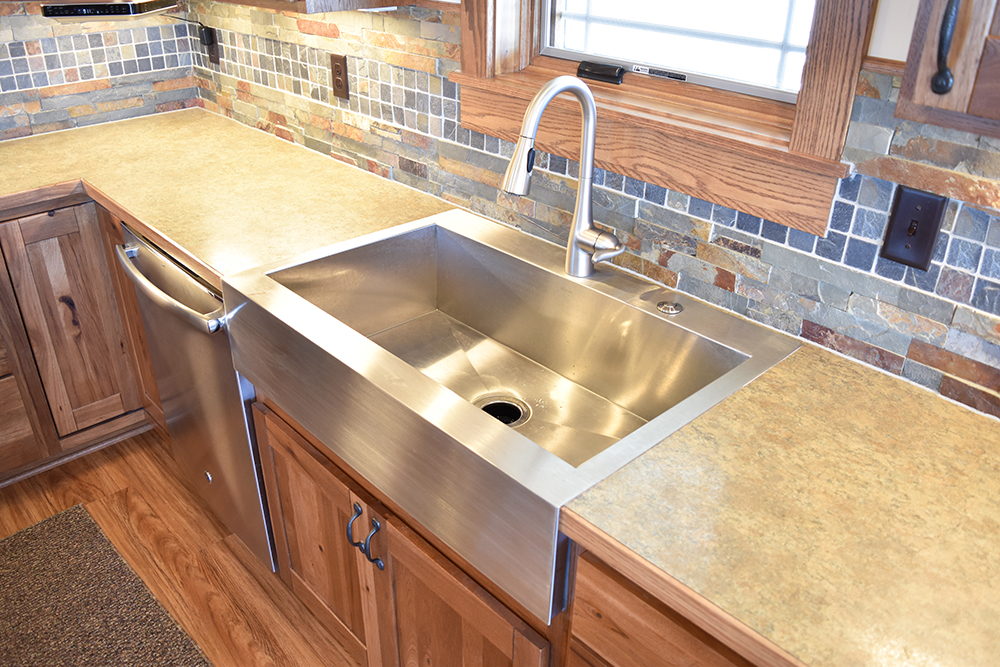 Sink: Kohler Vault apront front Stainless Steel. Faucet: Arbor Spot Resistant Stainless.
Sink: Kohler Vault apront front Stainless Steel. Faucet: Arbor Spot Resistant Stainless.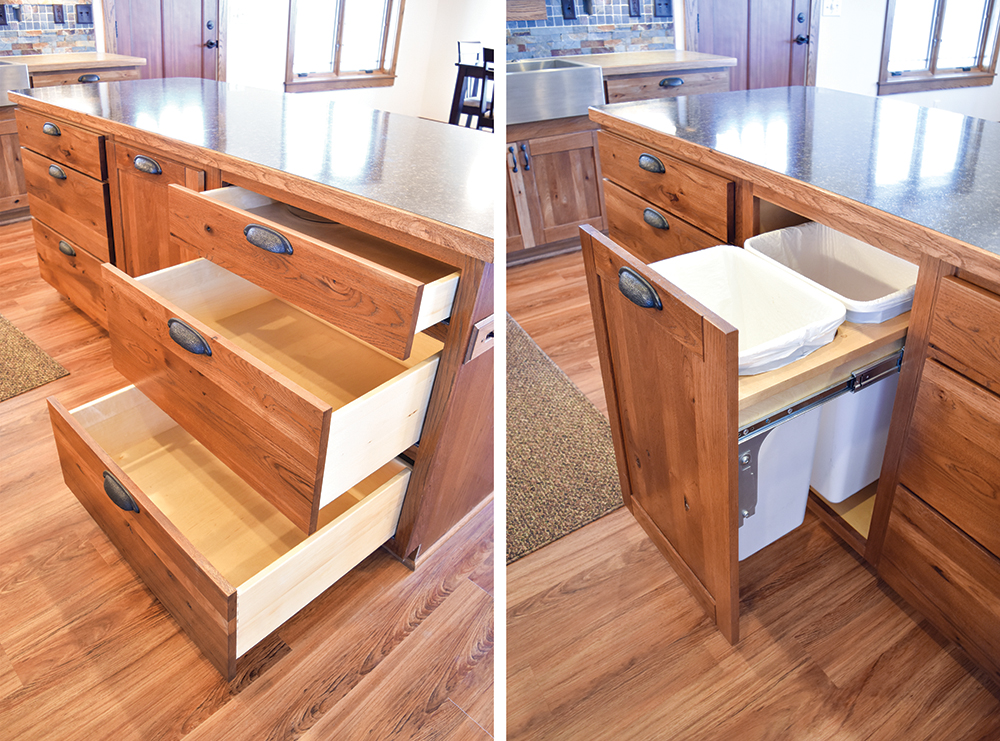 Left: Doors vs Drawers. Right: Trash cans hidden in the island.
Left: Doors vs Drawers. Right: Trash cans hidden in the island. Island: 6'9" x 36" Note where drawers vs doors are for your own kitchen and compare to island in house above. This is from house 5495. Middle: Bahia Granite 4595-52 laminate with optional 45 degree corner. Right: Bengal slate 1857k-55 color with wood edge in HIckory.
Island: 6'9" x 36" Note where drawers vs doors are for your own kitchen and compare to island in house above. This is from house 5495. Middle: Bahia Granite 4595-52 laminate with optional 45 degree corner. Right: Bengal slate 1857k-55 color with wood edge in HIckory.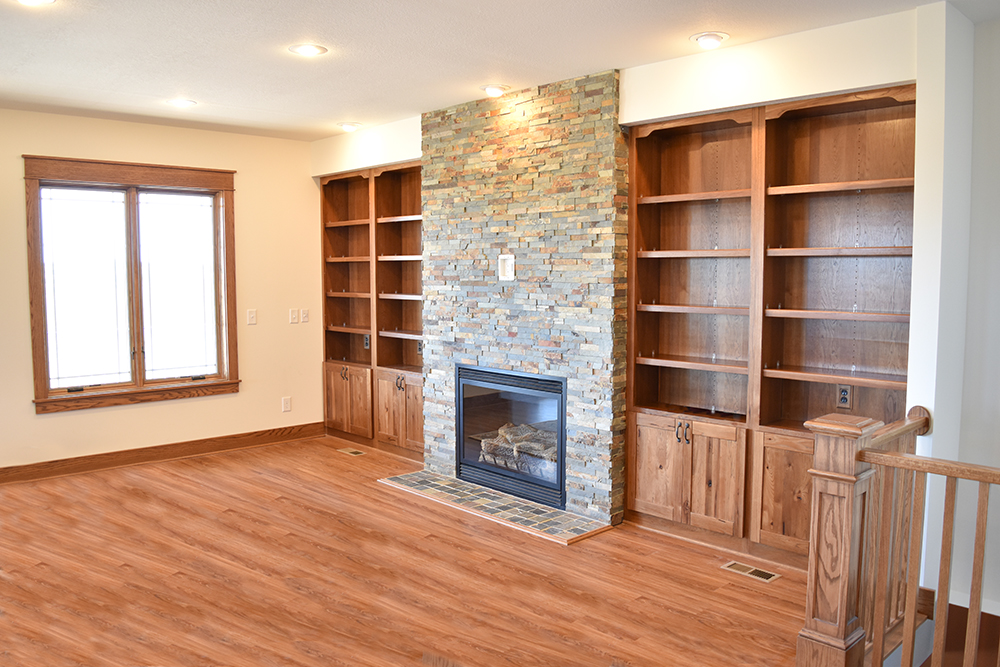 Fireplace with optional bookshelves an
Fireplace with optional bookshelves an

