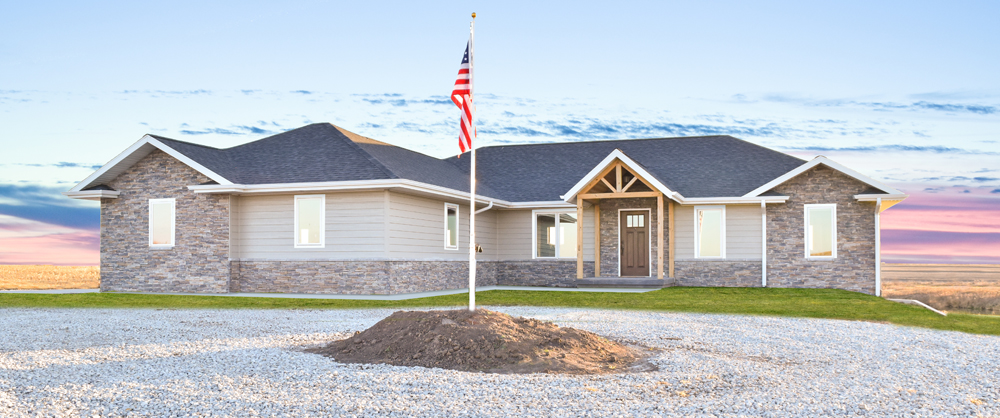
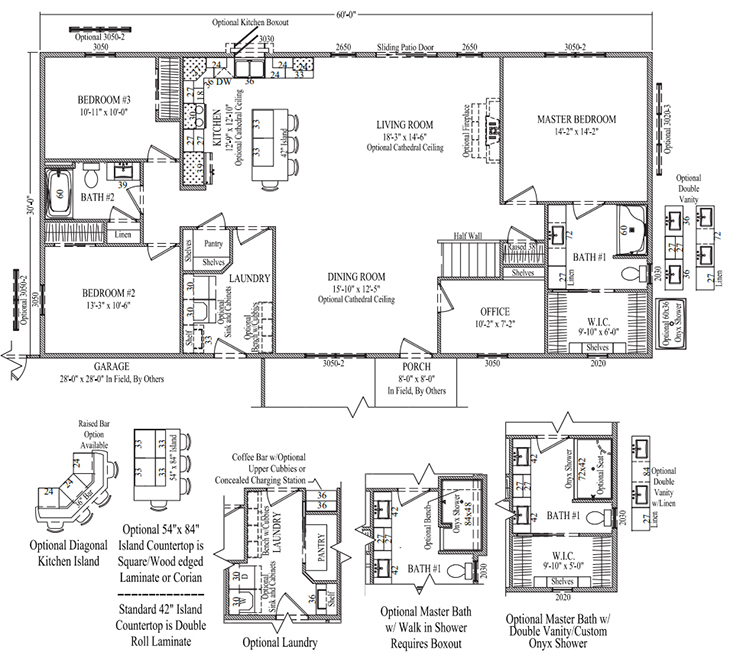
Odell
3 Bed • 2 Bath • 1,800 ft2
This plan has 2 optional kitchen islands, an optionl laundry with a different pantry and more optional cubbies. The Master bathroom has several shower options along with optional vanities, enjoy large shower options like 72"x42" or a walk-in shower which will bump out in to the bedroom as shown.
If you are interested in this plan click the "Get a Quote" button. Include the plan name in the form, so we know which one you are interested in.
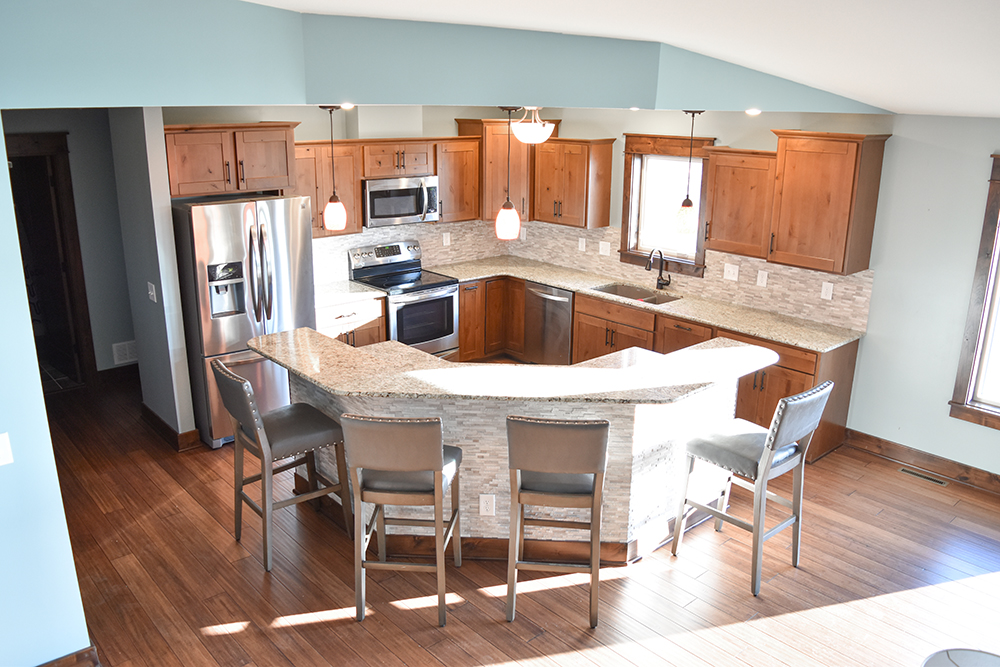 Cabinets: Premium Knotty Alder with Tescott doors and Black Walnut stain.
Cabinets: Premium Knotty Alder with Tescott doors and Black Walnut stain. Other side of island. Notice where drawers vs doors are and decide what suits you best.
Other side of island. Notice where drawers vs doors are and decide what suits you best.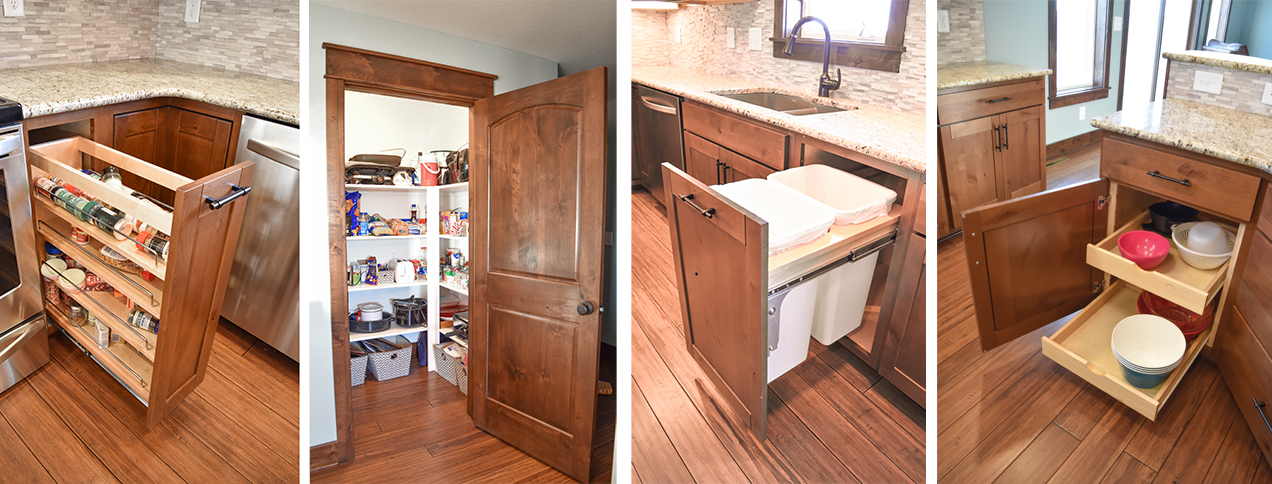 Left: Optional spice rack. Center photos: Pantry and built in trash cans. Right: Optional roll out trays can be added to any cabinet.
Left: Optional spice rack. Center photos: Pantry and built in trash cans. Right: Optional roll out trays can be added to any cabinet. Optional master bath walk-in shower with optional 111" double sink vanity shown. Sinks: Olympic with Thunder color vanity and white bowl. Cabinets: Knotty Alder with Tescott doors and Black Walnut stain. Right: Barn door entrance. Olympic sink with Thunder color vanity shown. Moen Voss faucets and towel ring.
Optional master bath walk-in shower with optional 111" double sink vanity shown. Sinks: Olympic with Thunder color vanity and white bowl. Cabinets: Knotty Alder with Tescott doors and Black Walnut stain. Right: Barn door entrance. Olympic sink with Thunder color vanity shown. Moen Voss faucets and towel ring.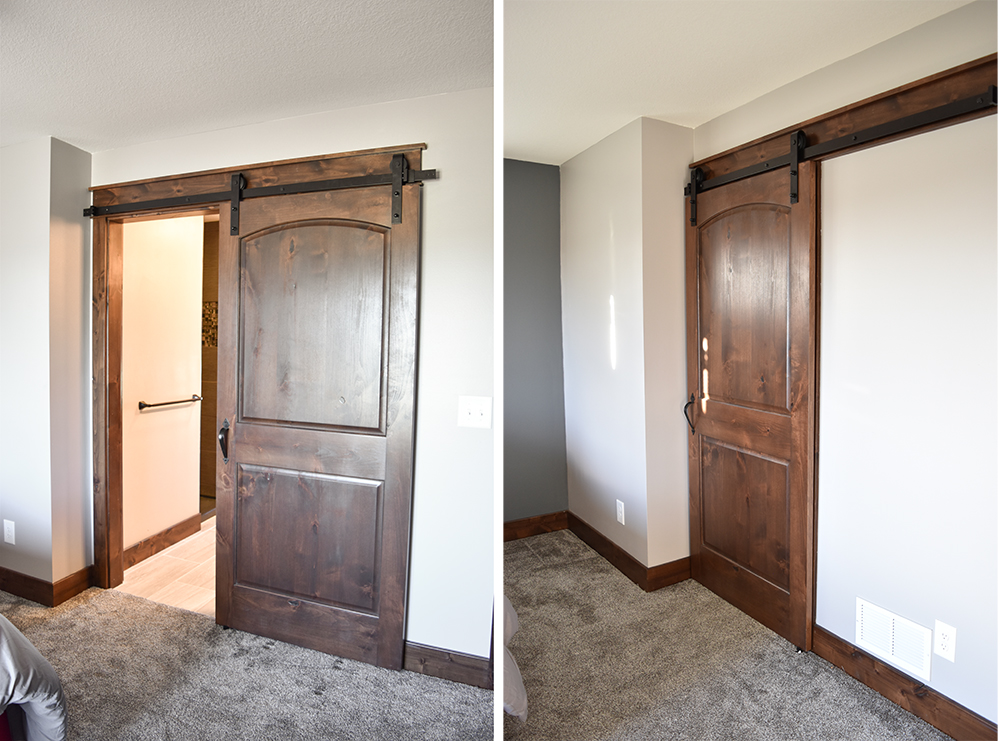 Optional barn door to Odell master bathroom with hardware #1. Shown open and closed. This also shows the optional walk-in shower bench space and how it pops out in to the master bedroom.
Optional barn door to Odell master bathroom with hardware #1. Shown open and closed. This also shows the optional walk-in shower bench space and how it pops out in to the master bedroom.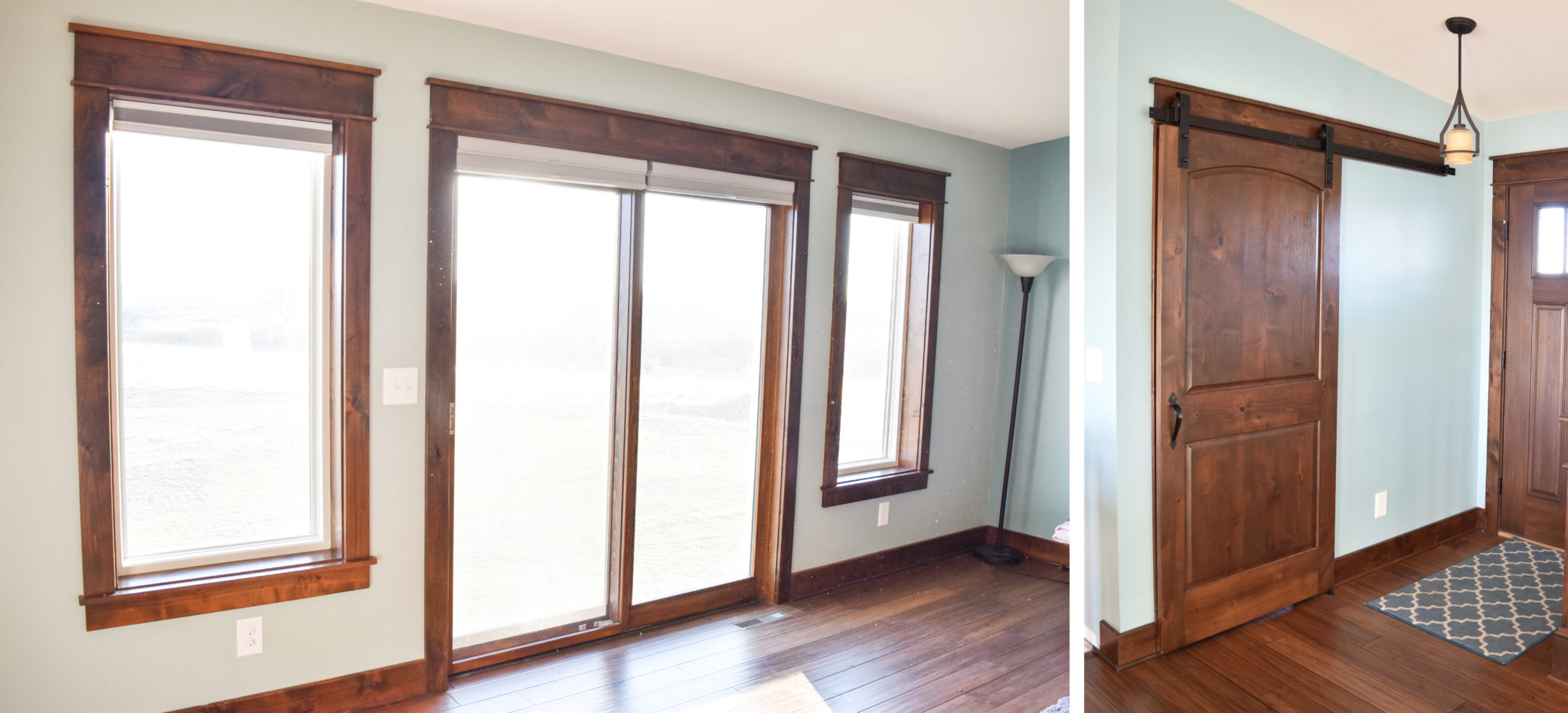 Left: Patio door and windows configuration as shown in plan. Right: Barn door in front office.
Left: Patio door and windows configuration as shown in plan. Right: Barn door in front office.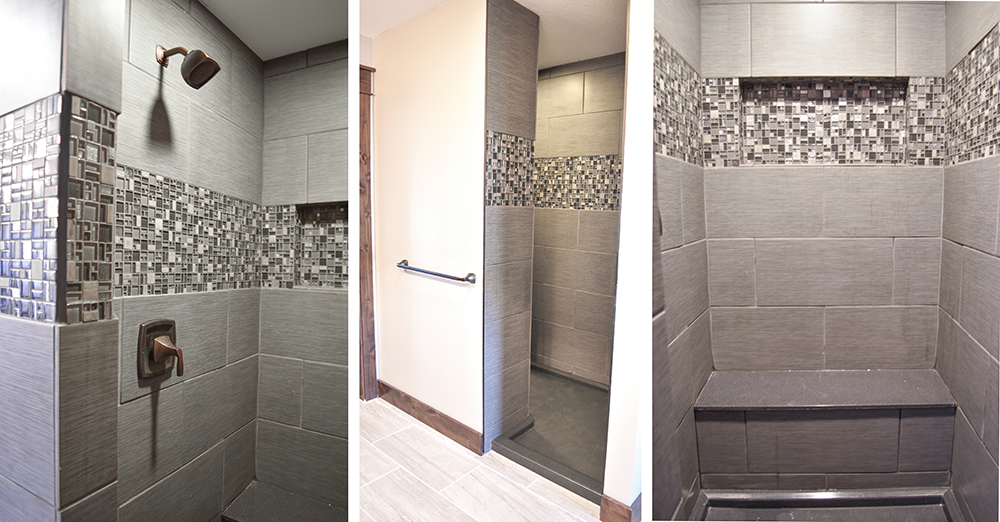 Optional walk-in shower with optional bench (you can choose the walk-in shower without the bench). This shower shows tile, however you can do this in full onyx.
Optional walk-in shower with optional bench (you can choose the walk-in shower without the bench). This shower shows tile, however you can do this in full onyx.

