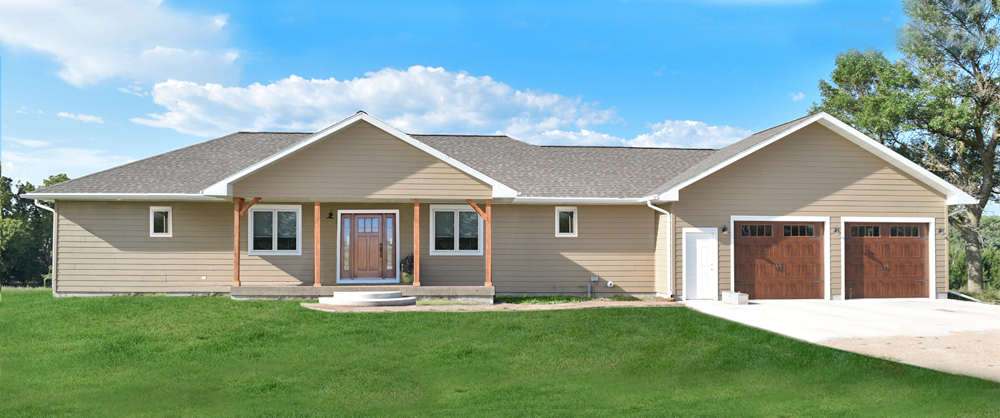
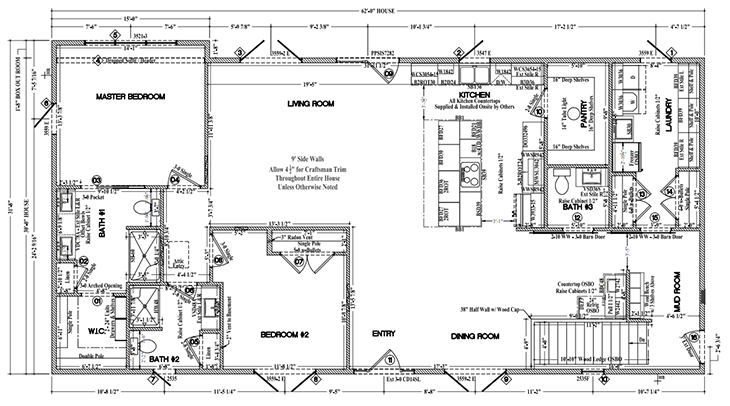
Merino
2 Bed • 2.5 Bath • 1,875 ft2
Want a gorgeous and spacious kitchen, with a gigantic pantry and laundry room? This is is it. The pantry is 9'8" by 5'10" with deep shelves on all sides. It's hidden gem for your kitchen. The island is also huge with ample seating space. You can't go wrong with this kitchen set up.
The laundry is large and spacious with room for a freezer. Don't want a freezer there? We can add more cabinets, or use this space for a built in hamper or space for drying clothes with dryer racks on the back wall. As you enter you'll have storage on both sides.
As you enter the home from a garage space you'll have your stairs and a built in bench with shelves. Then you have an open bar area for entertaining. Don't like that use of space, what inspires you? You could close this in slightly and have an office space with built in desk. If you definitely want an office then let us reconfigure some things. We can move the garage entrance to directly by the laundry, move the stairs over to where the entry is and use this space for an actual room for an office.
Your master suite consists of a large walk in closet and double sink vanity with a linen closet. An onyx base shower is shown, you could make it a standard shower or a walk-in shower by moving some items around. Ask us how. Bath #2 also has a linen closet. Should you not want a second bathroom you can make your master bathroom much larger by using this space.
If you are interested in this plan click the "Get a Quote" button. Include the plan name in the form, so we know which one you are interested in.
 Merino House #5692. Cabinets: Premium Knotty Alder Benton doors Stone stain with Chocolate Glaze. Island & Bar area Cabinets: Premium Maple with Benton door and Espresso stain. Notice the tile wall all the way up on right hand side. Pendants: Modern Farmhouse Pendants
Merino House #5692. Cabinets: Premium Knotty Alder Benton doors Stone stain with Chocolate Glaze. Island & Bar area Cabinets: Premium Maple with Benton door and Espresso stain. Notice the tile wall all the way up on right hand side. Pendants: Modern Farmhouse Pendants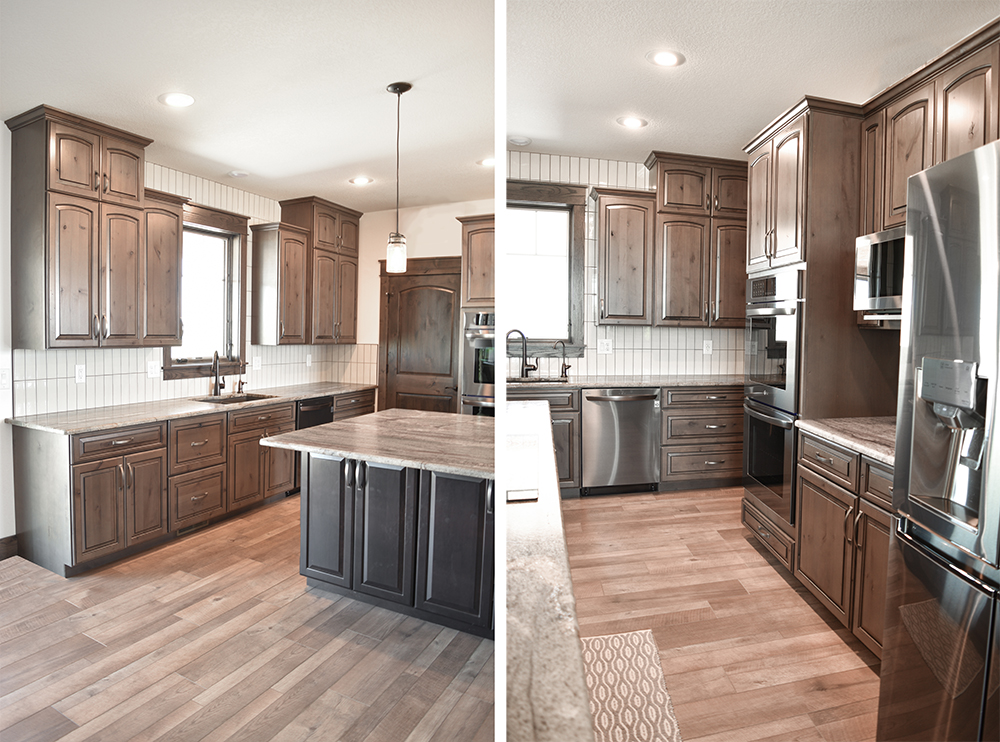 Left: Notice drawers vs doors here. There are 2 deep pot drawers in this configuration shown. Right: Note space under microwave, do you want doors or drawers here?
Left: Notice drawers vs doors here. There are 2 deep pot drawers in this configuration shown. Right: Note space under microwave, do you want doors or drawers here?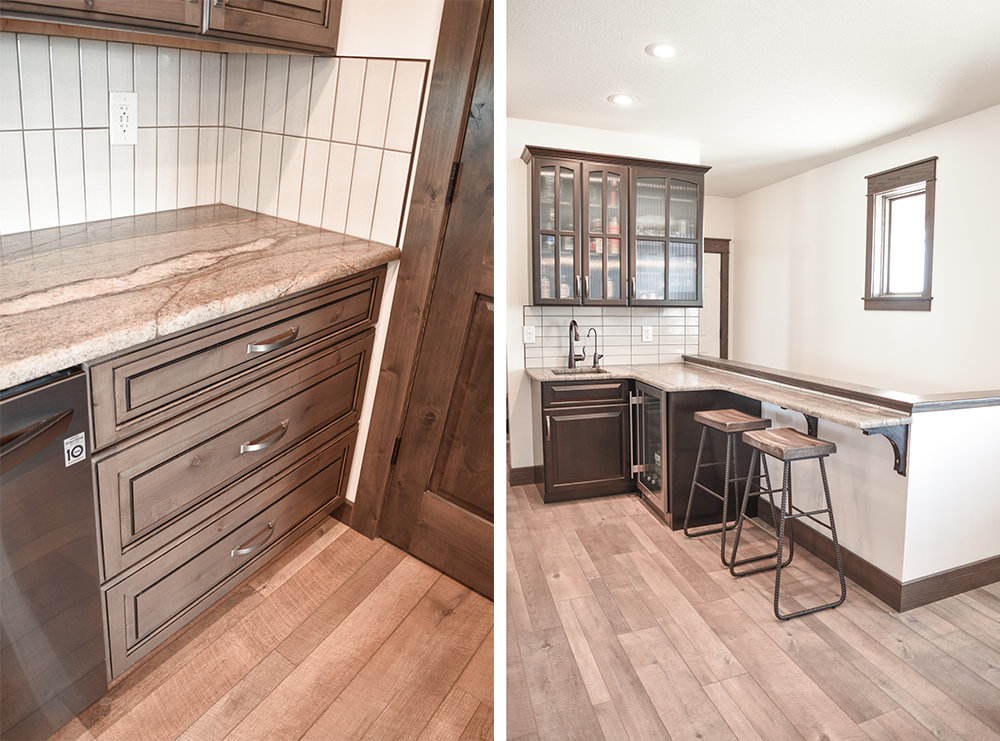 Left: Drawers nearest pantry (door is pantry), you can choose depth, to have doors or drawers, or make these in to 2 deeper. This photo is to give you an idea of the space available and what 3 drawers looks like. Right: Bar area to right of kitchen and back. Door shown on right is entrance from garage then stairs leading down stairs. Opposite of this space is a 1/2 bath. Behind this bar wall are cubbies as you enter from the garage. This space could also be used as an office nook (a full wall where bar stools are can be added).
Left: Drawers nearest pantry (door is pantry), you can choose depth, to have doors or drawers, or make these in to 2 deeper. This photo is to give you an idea of the space available and what 3 drawers looks like. Right: Bar area to right of kitchen and back. Door shown on right is entrance from garage then stairs leading down stairs. Opposite of this space is a 1/2 bath. Behind this bar wall are cubbies as you enter from the garage. This space could also be used as an office nook (a full wall where bar stools are can be added).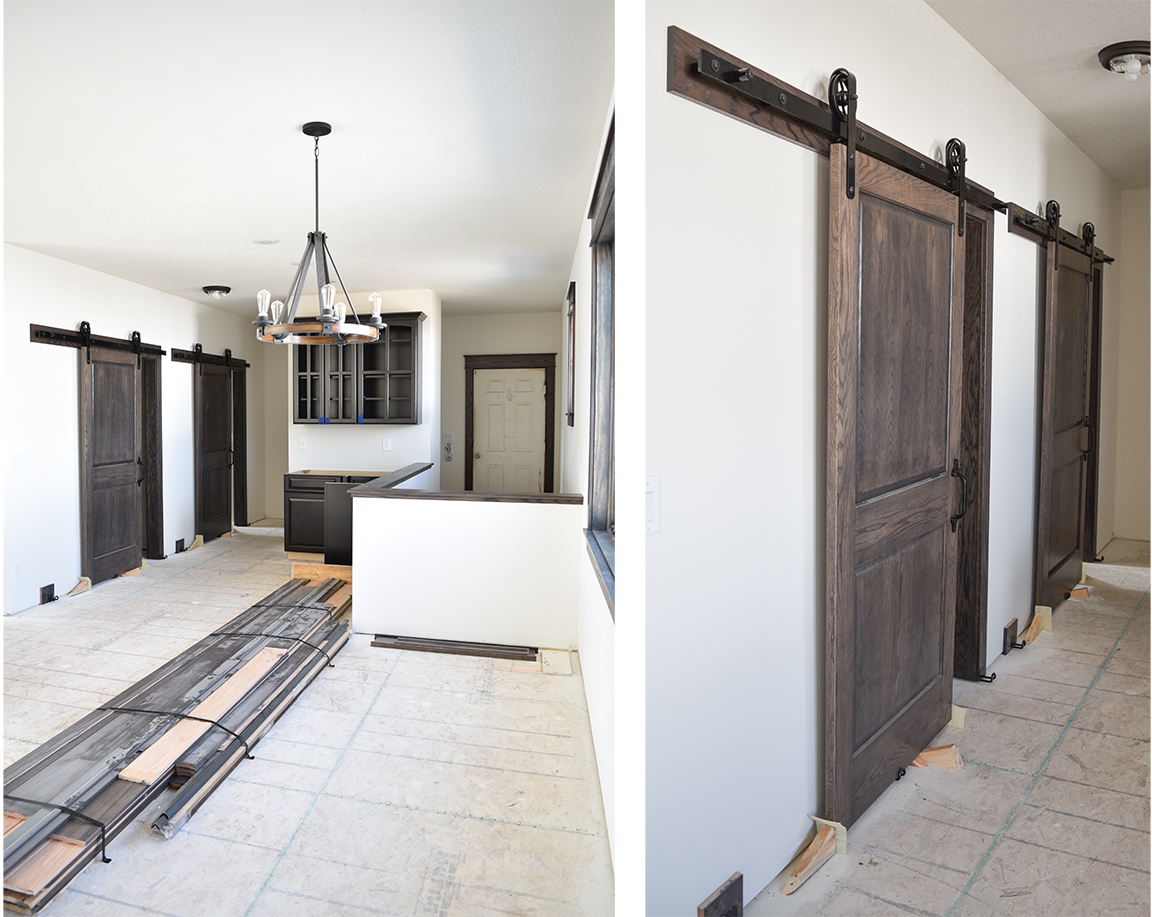 Left: Living room area, also shows entrance (door on far right) from garage and where bar area is. Right: Barn door hardware #2 shown. The first goes in to the half bath, the second (futher back) goes in to the laundry. You can of course have regular doors in these spaces.
Left: Living room area, also shows entrance (door on far right) from garage and where bar area is. Right: Barn door hardware #2 shown. The first goes in to the half bath, the second (futher back) goes in to the laundry. You can of course have regular doors in these spaces.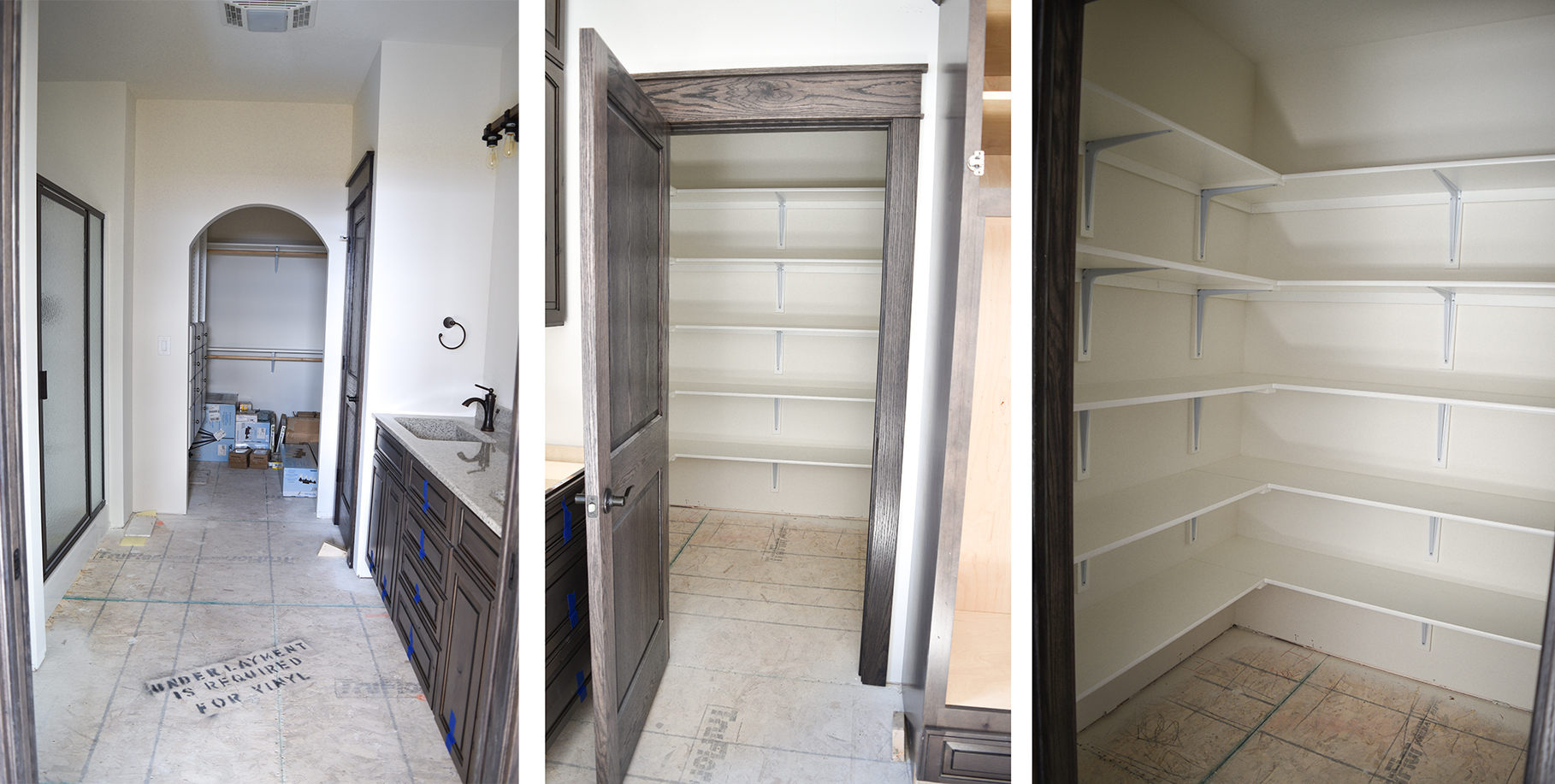 Left: Unique archway to master closet (you can choose a traditional doorway. To the left is a standard shower you could also choose an onyx base shower in this space. The door opens to a linen closet. This plan features a double sink, change to a single sink should you choose. Middle and Right: Don’t let these photos fool you, this pantry is expansive, just look at the floorplan, there is penty more room to the right. As you can see shelves are also on the left creating an abundance of space.
Left: Unique archway to master closet (you can choose a traditional doorway. To the left is a standard shower you could also choose an onyx base shower in this space. The door opens to a linen closet. This plan features a double sink, change to a single sink should you choose. Middle and Right: Don’t let these photos fool you, this pantry is expansive, just look at the floorplan, there is penty more room to the right. As you can see shelves are also on the left creating an abundance of space.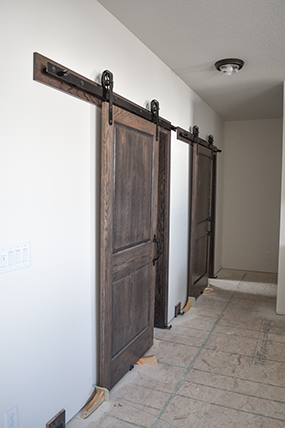
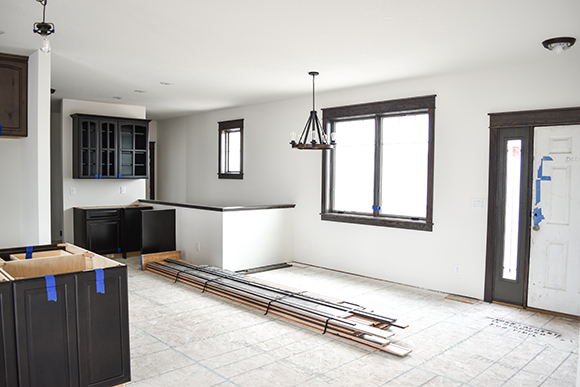
 Another Merino elevation
Another Merino elevation

