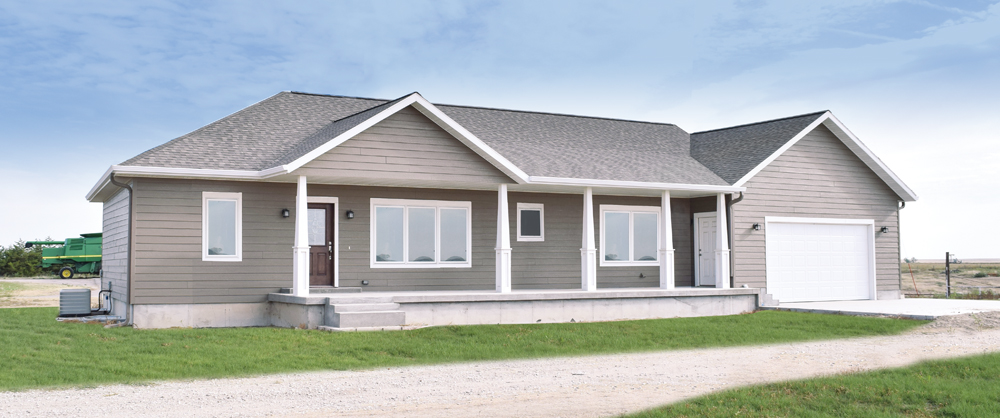
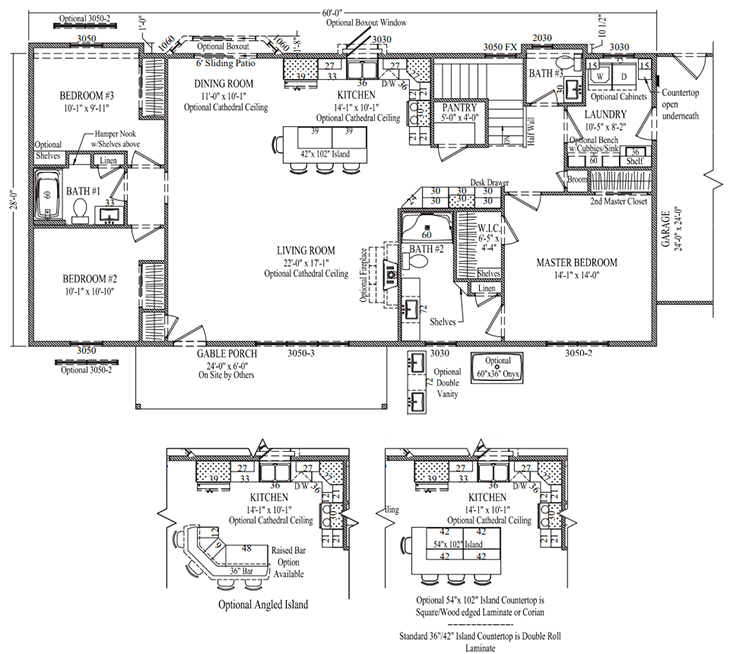
McPherson
3 Bed • 2.5 Bath • 1,697 ft2
This plan has 3 different kitchen island choices for the same kitchen layout. The master bathroom has an optional double vanity along with a 60"x36" onyx base shower. This plan has "flex space" with a desk drawer, and group of cabinets with a countertop for easy storage and charging of electronic devices, a buffet area, or bar space if you so choose. Photos: from former inventory homes are below. Note homes were still under construction so flooring is missing (installed on-site) and other items such as glass on light fixtures and trim under cabinets. OR a blue protective film is on some appliances. These give a good idea of how different the same floorplan can look.
If you are interested in this plan click the "Get a Quote" button. Include the plan name in the form, so we know which one you are interested in.
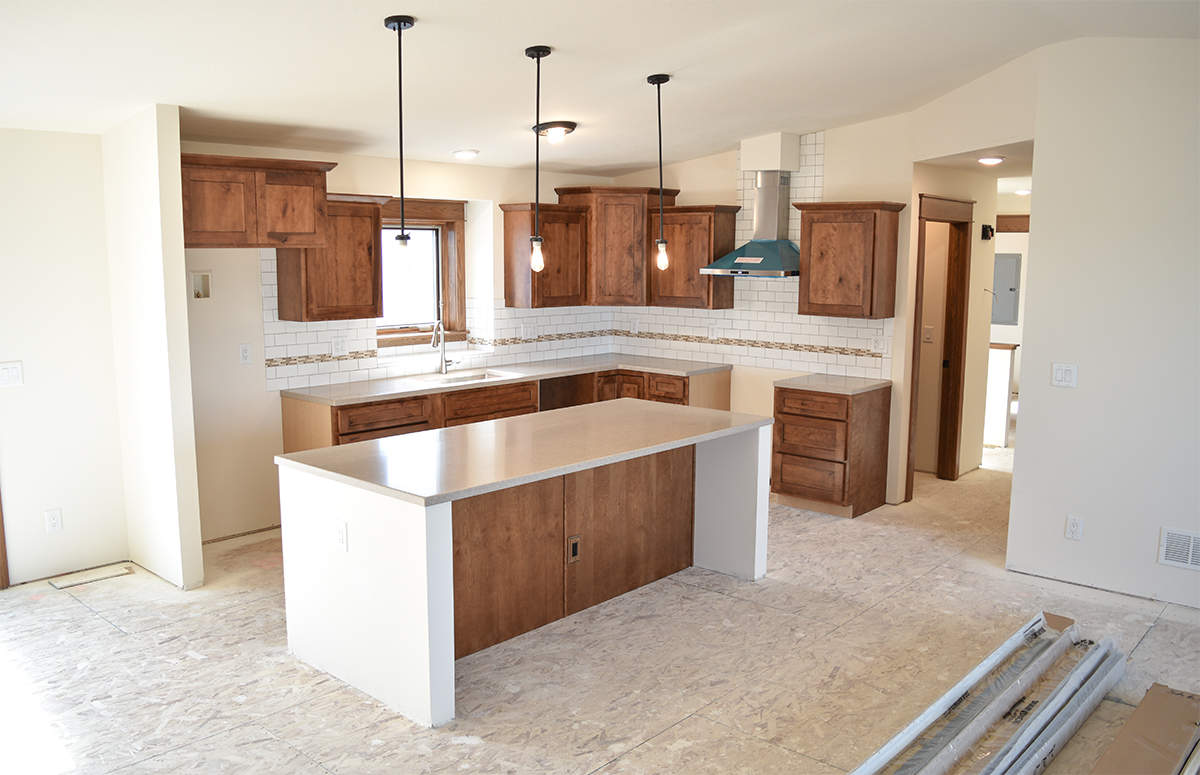 House 5945. Cabinets: Express Rustic Birch with Chestnut stain with Windsor 15 doors. Countertops: Corian in Sandstone color.
House 5945. Cabinets: Express Rustic Birch with Chestnut stain with Windsor 15 doors. Countertops: Corian in Sandstone color.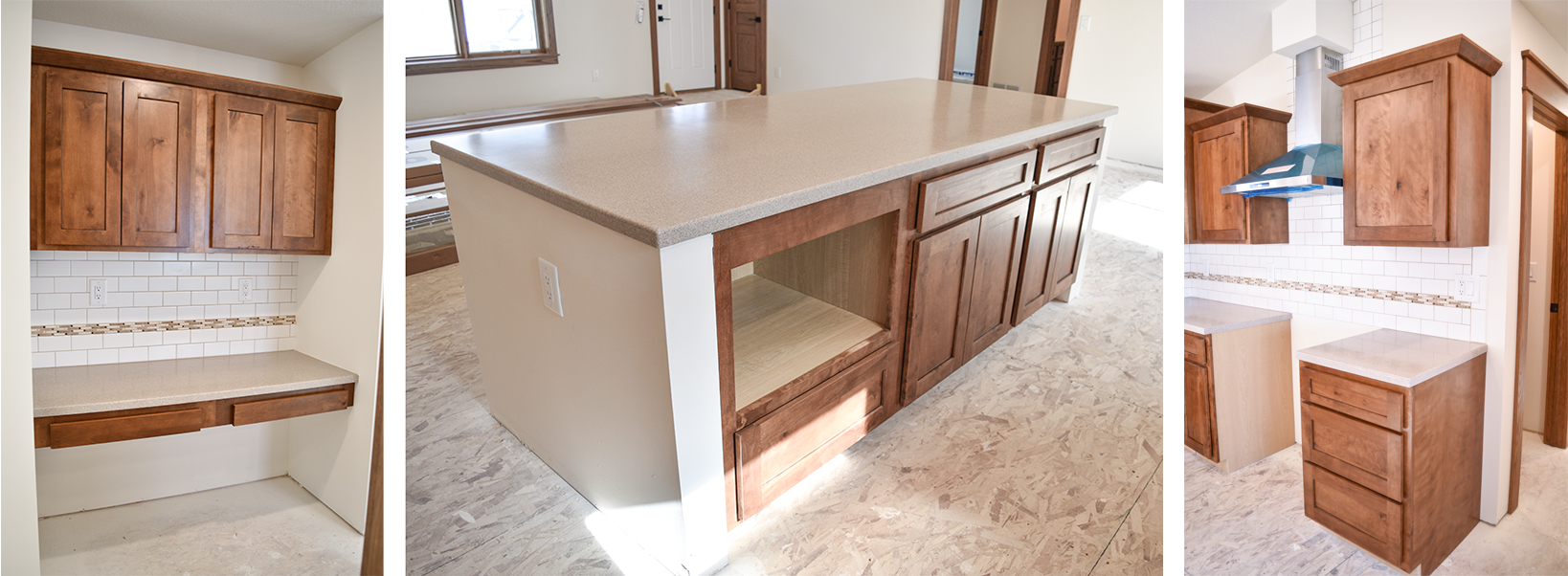 Left: Desk area vs extended cabinet area with desk. If you desire this vs the whole cabinet area refer to house 5495. Center: Island with microwave drawer (yet to be installed on left at time of pic). A modern convenience for easier access as microwave drawer opens so you put things in to top. This frees up countertop space and allow for better ventilation for your oven. Right: Ancona Convertible Wall-mounted Range Hood WPL430 (Stainless Steel) (Common 30 Inch, actual 29.4") (Pyramid Style) 400. Tile: Heathland 2” Universal accent tile, DT Vitruvian Matte white 3x6 with bone grout.
Left: Desk area vs extended cabinet area with desk. If you desire this vs the whole cabinet area refer to house 5495. Center: Island with microwave drawer (yet to be installed on left at time of pic). A modern convenience for easier access as microwave drawer opens so you put things in to top. This frees up countertop space and allow for better ventilation for your oven. Right: Ancona Convertible Wall-mounted Range Hood WPL430 (Stainless Steel) (Common 30 Inch, actual 29.4") (Pyramid Style) 400. Tile: Heathland 2” Universal accent tile, DT Vitruvian Matte white 3x6 with bone grout. House 5945 Master Bathroom. Vanity is Only Grey Pearl with Venetian white bowl. Faucets are Moen Matte Black Gibson. Standard shower is shown (as this home was about to be moved the glass is not on).
House 5945 Master Bathroom. Vanity is Only Grey Pearl with Venetian white bowl. Faucets are Moen Matte Black Gibson. Standard shower is shown (as this home was about to be moved the glass is not on). McPherson. Cabinets: Premium Knotty Alder with Slate stain and Lincoln doors. Kitchen Countertop: Corian in Limestone Prima Tile: FT Streamline 3x6 tile Dorian matte with 3” FT Bliss accent Iceland. Kitchen island shown is the optional larger 54" x 102" size.
McPherson. Cabinets: Premium Knotty Alder with Slate stain and Lincoln doors. Kitchen Countertop: Corian in Limestone Prima Tile: FT Streamline 3x6 tile Dorian matte with 3” FT Bliss accent Iceland. Kitchen island shown is the optional larger 54" x 102" size.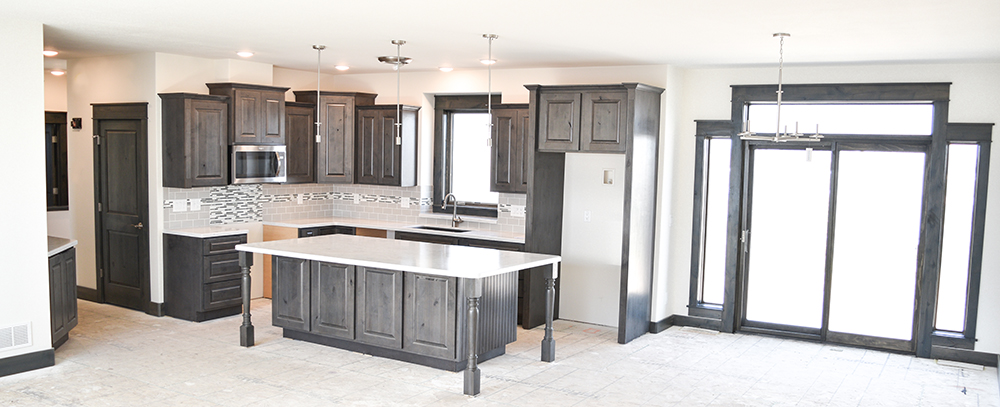 Full view of kitchen with Patio doors with transom above and pantry door to the left.
Full view of kitchen with Patio doors with transom above and pantry door to the left. Taken from dining room. Notice drawers/doos on cabinets and what you may choose to do in these places.
Taken from dining room. Notice drawers/doos on cabinets and what you may choose to do in these places.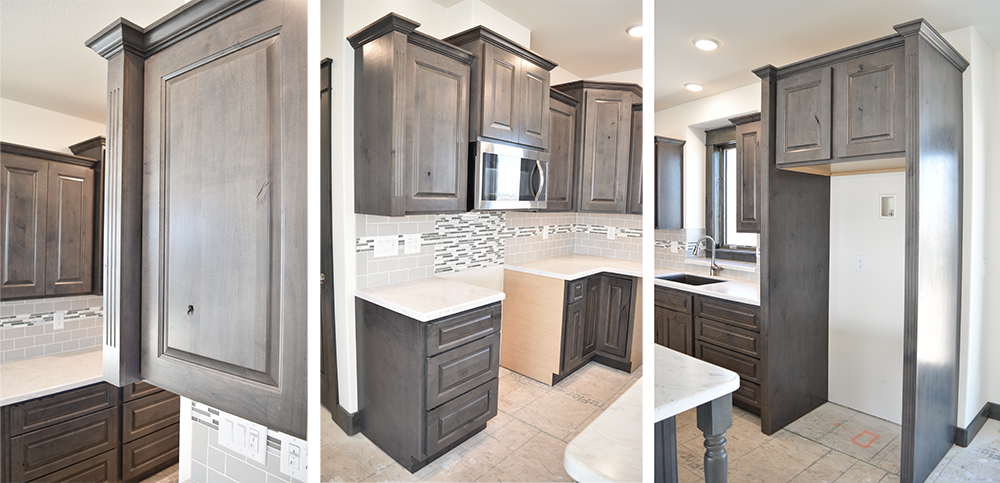 Look at the end cap corner detaila on upper cabinet on left and center photos. Same details are on the refirgerator cabinet, must request these optiona details.
Look at the end cap corner detaila on upper cabinet on left and center photos. Same details are on the refirgerator cabinet, must request these optiona details.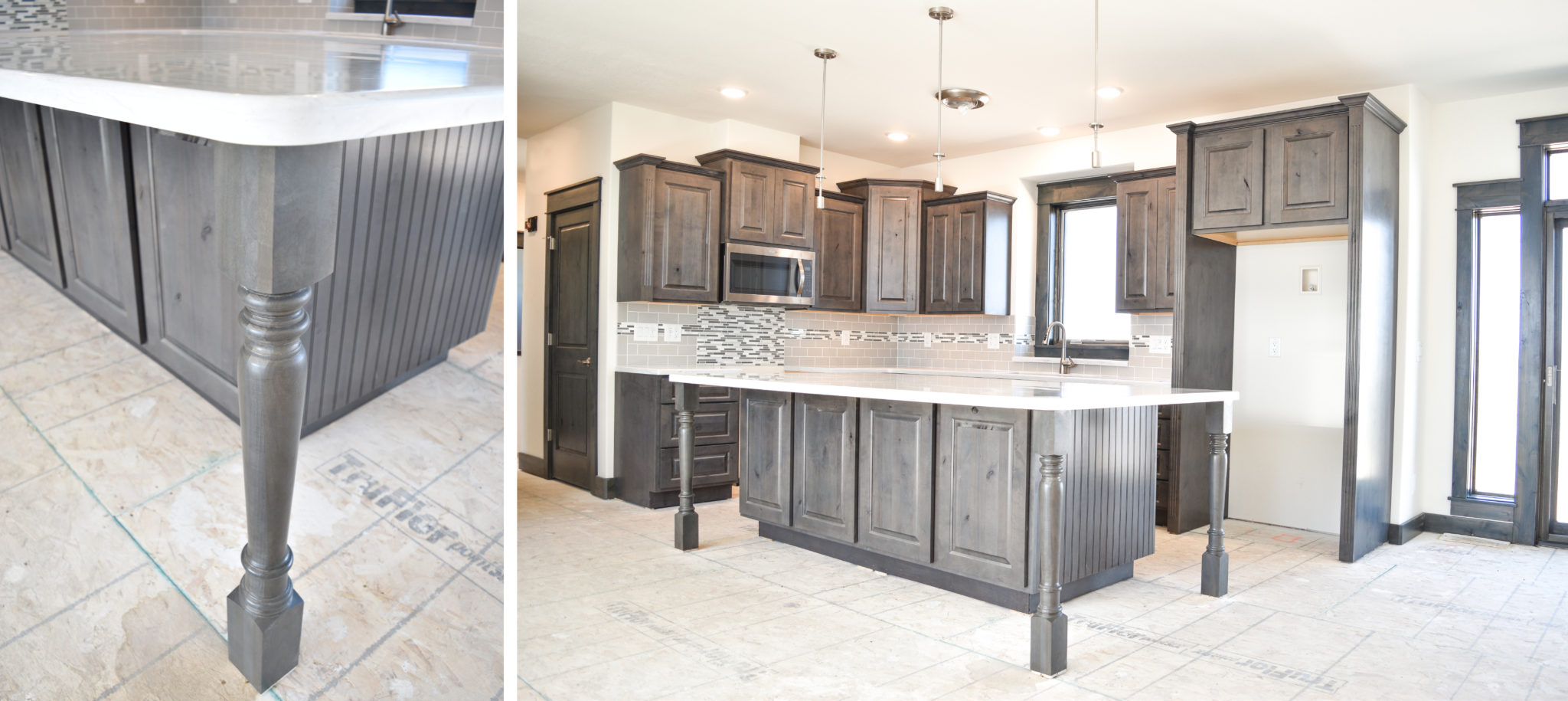 Close up of island leg.
Close up of island leg.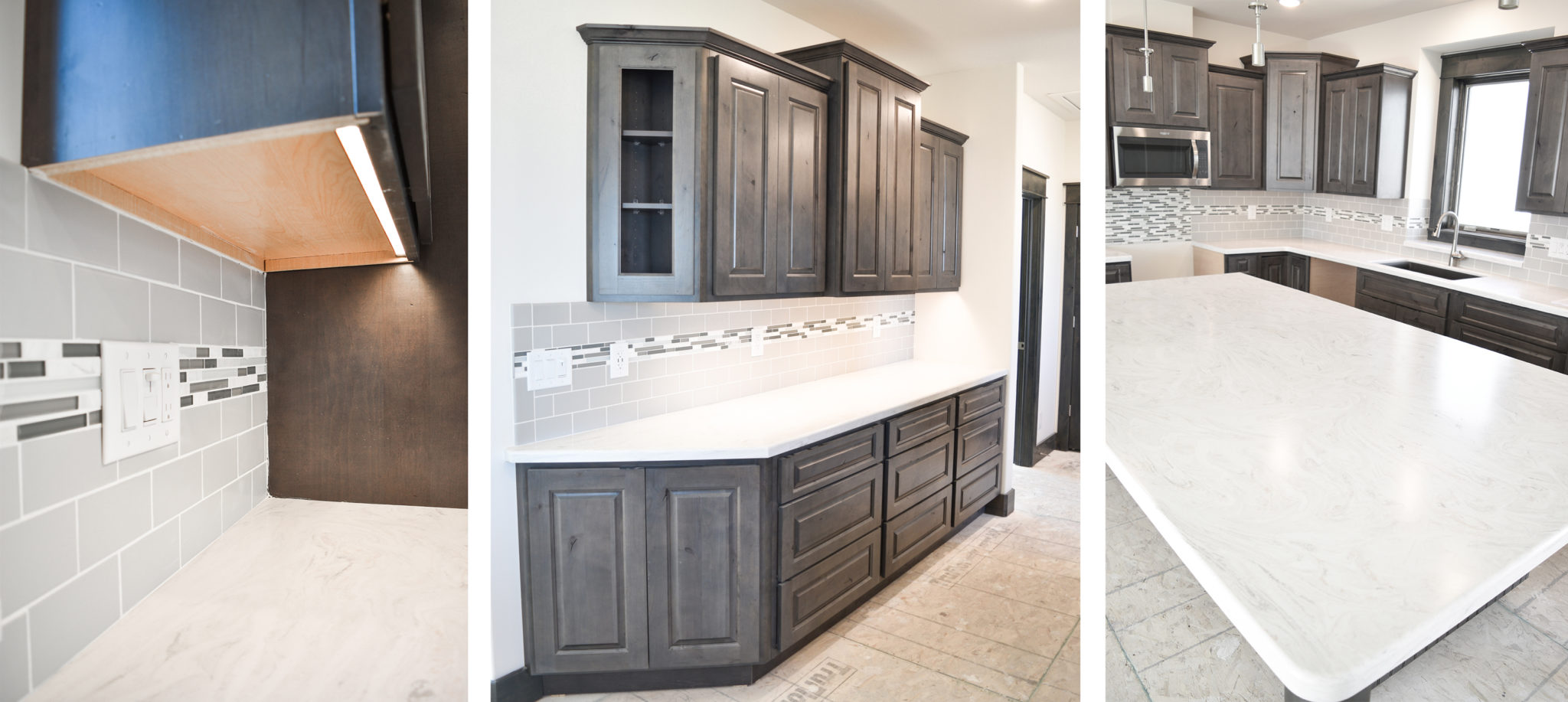 Left: Under cabinet lighting. Center: This space has extra cabinets that have multiple uses. Need a buffet area? Or media area, you could even add a small desk in this space for mail, bills etc. Right: Close up of Corian countertop a modern addition to any color schemed home. Corian is in Limestone Prima.
Left: Under cabinet lighting. Center: This space has extra cabinets that have multiple uses. Need a buffet area? Or media area, you could even add a small desk in this space for mail, bills etc. Right: Close up of Corian countertop a modern addition to any color schemed home. Corian is in Limestone Prima.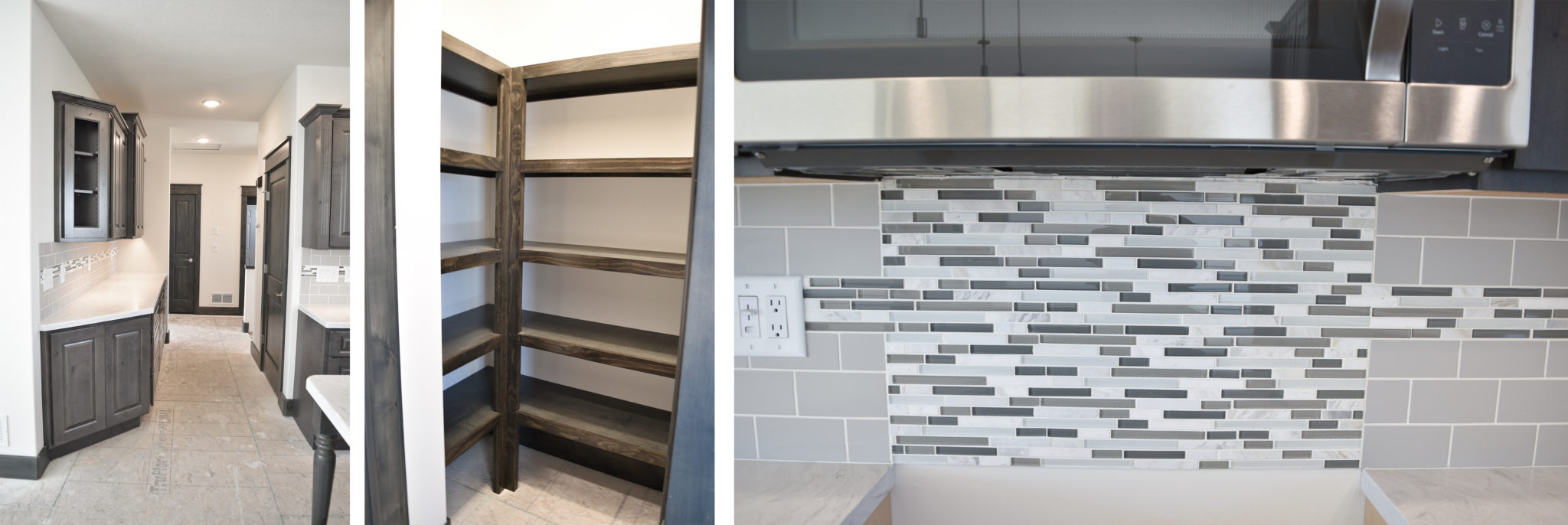 Left: Hallway view from kitchen side. Center: Pantry with wood shelving. Right: close up of tile detail above oven. Accent tile is FT Bliss accent Iceland color.
Left: Hallway view from kitchen side. Center: Pantry with wood shelving. Right: close up of tile detail above oven. Accent tile is FT Bliss accent Iceland color. Left: Doors in cabinets allow better organization of pots and pans. Trash cans are often hidden in islands. Kitchen sink is in Matte Graphite. Right: 6’ Lifestyle sliding patio door w-14” transom.
Left: Doors in cabinets allow better organization of pots and pans. Trash cans are often hidden in islands. Kitchen sink is in Matte Graphite. Right: 6’ Lifestyle sliding patio door w-14” transom. Left: Bedroom #3 closet and window. Note window was adjusted not to be centered in the room as shown on the plan. Center: Built in shelves in bedroom #3. Right: Closet and window (again adjusted not to be centered) in bedroom #2.
Left: Bedroom #3 closet and window. Note window was adjusted not to be centered in the room as shown on the plan. Center: Built in shelves in bedroom #3. Right: Closet and window (again adjusted not to be centered) in bedroom #2.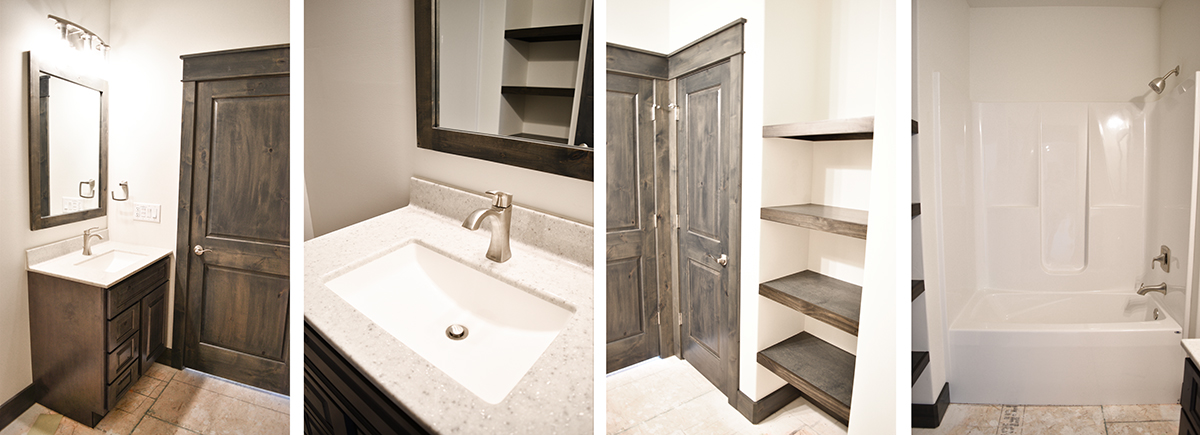 Bathroom #1 between bedrooms #2 and #3. Note the built in shelves. Standard tub/shower shown. There is also a linen closet in this bathroom for storage.
Bathroom #1 between bedrooms #2 and #3. Note the built in shelves. Standard tub/shower shown. There is also a linen closet in this bathroom for storage.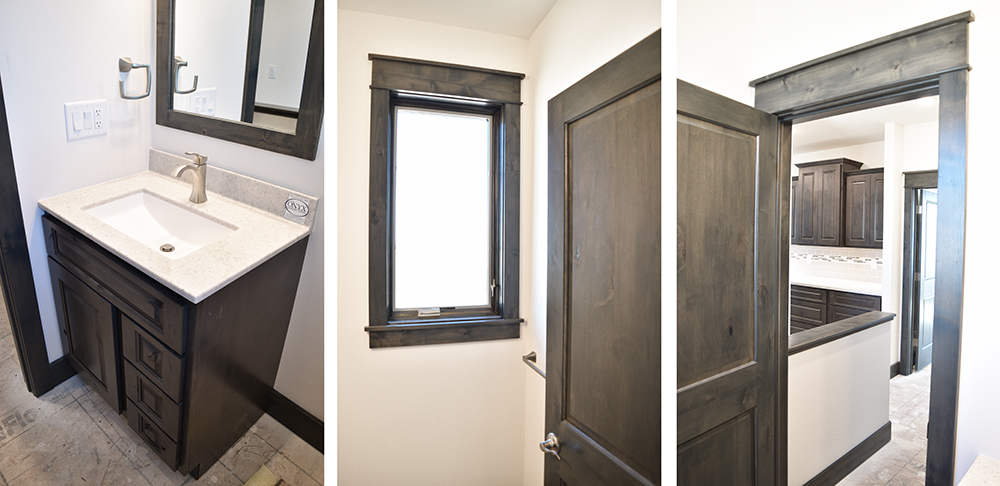 Bathroom #3 off on laundry room. Center: window in the bathroom. Right: View from the bathroom looking out to half wall.
Bathroom #3 off on laundry room. Center: window in the bathroom. Right: View from the bathroom looking out to half wall. Laundry room with optional bench and optional cabinets.
Laundry room with optional bench and optional cabinets. Left: Master Bedroom view out to hall and closet #2. Right: Windows in master bedroom and doors to walk-in closet.
Left: Master Bedroom view out to hall and closet #2. Right: Windows in master bedroom and doors to walk-in closet.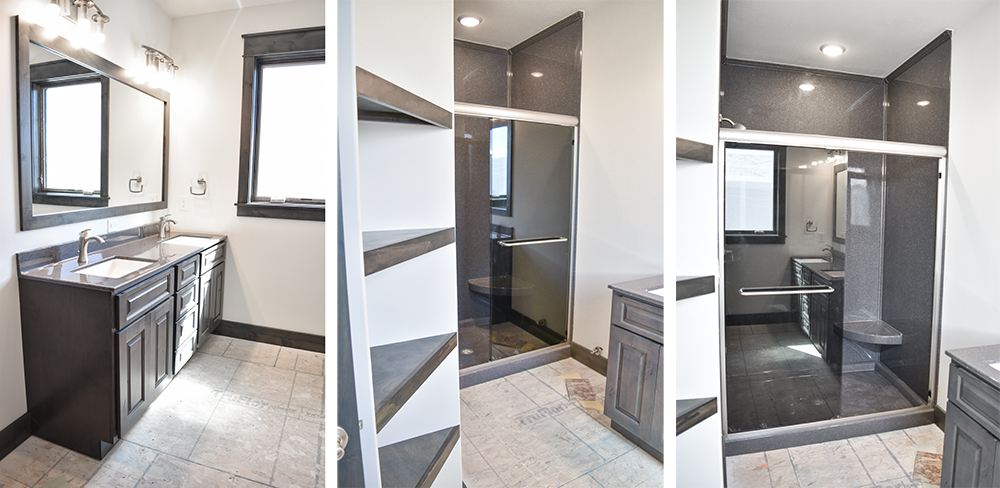 Master Bathroom. With 60" x 42" full Onyx shower Ganite Gun Metal (this size is not shown refer to house 5802 if you want this option). Onyx top-Granite Gun Metal-Venetian White bowl, Moen BN Voss Faucets and Accessories.
Master Bathroom. With 60" x 42" full Onyx shower Ganite Gun Metal (this size is not shown refer to house 5802 if you want this option). Onyx top-Granite Gun Metal-Venetian White bowl, Moen BN Voss Faucets and Accessories.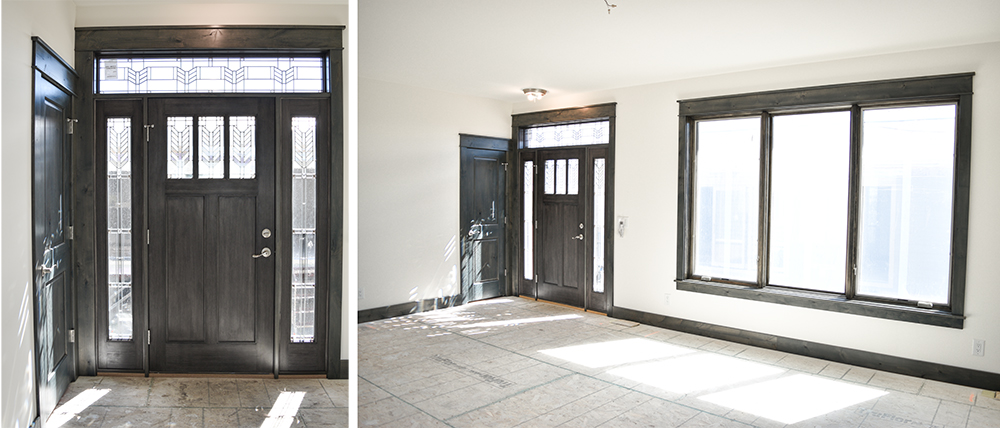 Living room and Front Door: Therma Tru Smooth Star CCA232 Front entry door with 2-CCA3402SL-14” sidelights & VGRT-1CD Transom.
Living room and Front Door: Therma Tru Smooth Star CCA232 Front entry door with 2-CCA3402SL-14” sidelights & VGRT-1CD Transom.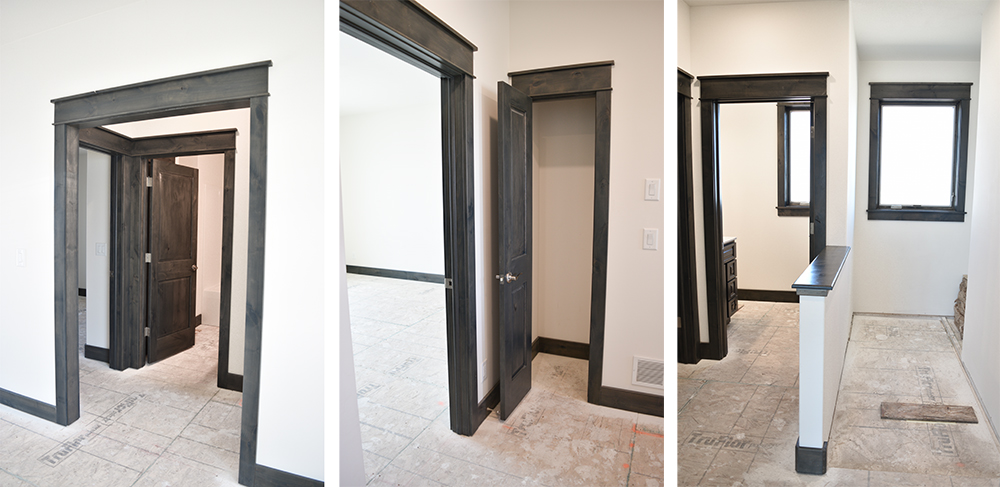 Left: Entrance from living room in to Bath #1 and Bedrooms #2 and #3. Center: Broom closet with master bedroom to left. Left: From hallway looking where stairs will go, showing window in future stairwell, half wall and bath #3 on the left of this photo.
Left: Entrance from living room in to Bath #1 and Bedrooms #2 and #3. Center: Broom closet with master bedroom to left. Left: From hallway looking where stairs will go, showing window in future stairwell, half wall and bath #3 on the left of this photo.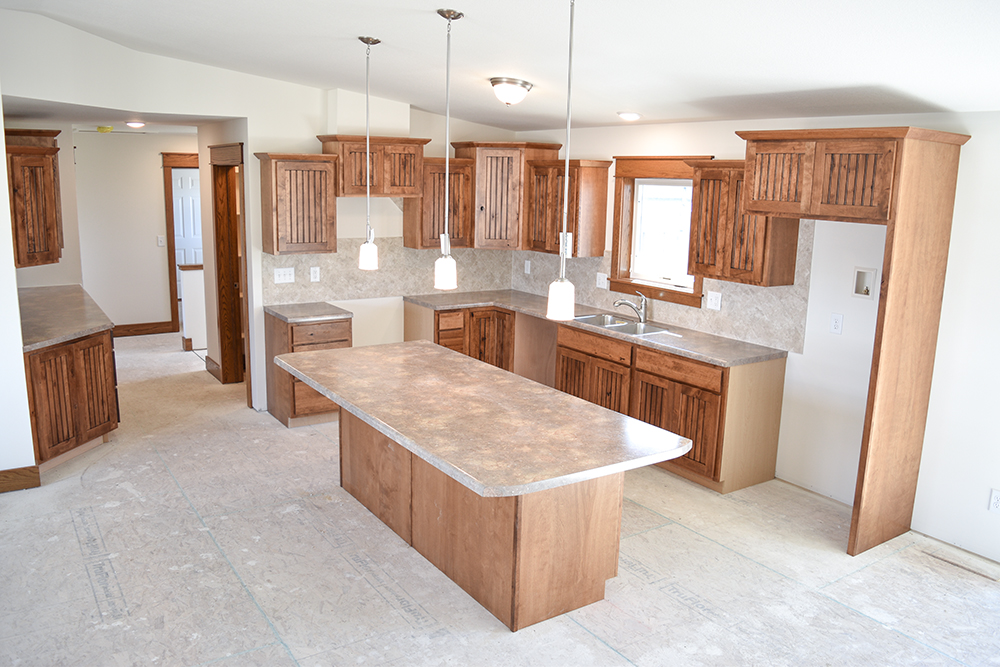 McPherson. Cabinets: Classic Rustic Birch with Madison doors and Briarwood stain with Black accent glaze. Countertop: Tuscan Marble #7736-46. Tile: Standard Heathland White Rock HL01. House 5682.
McPherson. Cabinets: Classic Rustic Birch with Madison doors and Briarwood stain with Black accent glaze. Countertop: Tuscan Marble #7736-46. Tile: Standard Heathland White Rock HL01. House 5682.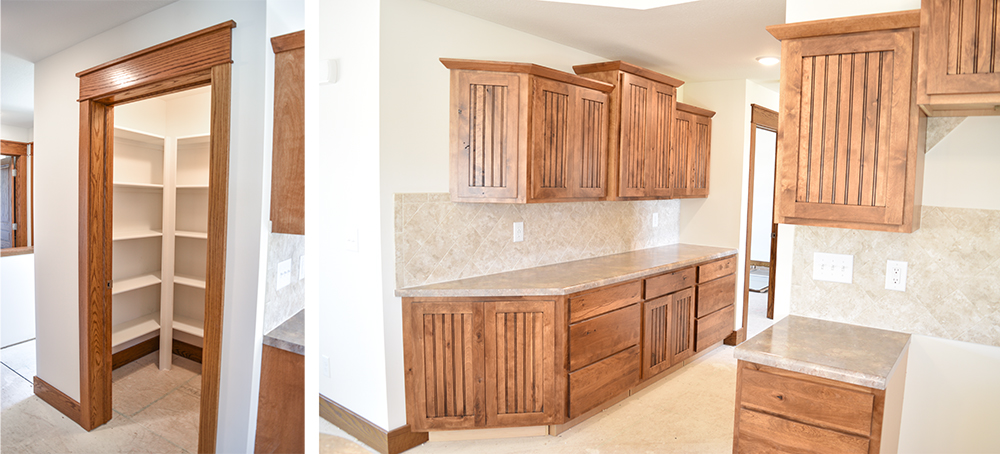 Flex space can be used to charge and store media a buffet etc.
Flex space can be used to charge and store media a buffet etc.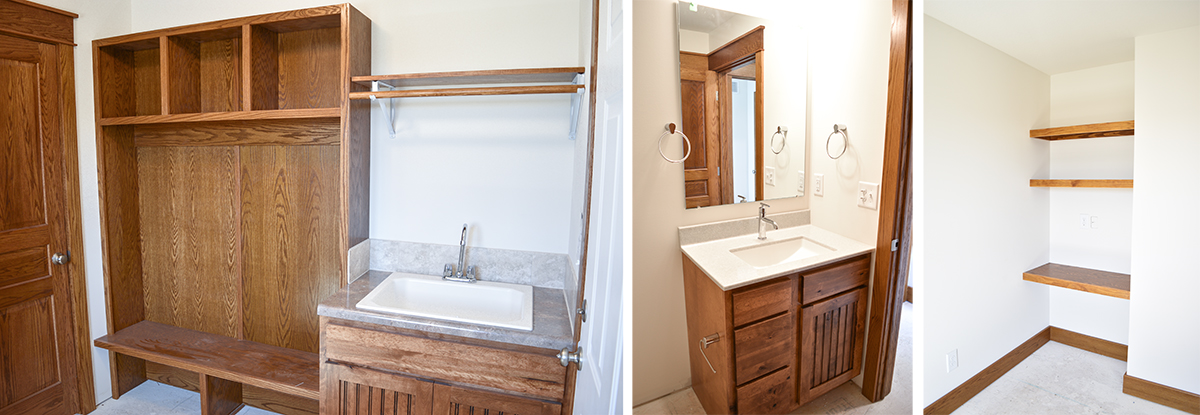 3 cubbies with wood back board, laundry sink and shelf. Center: Bath #1 vanity with standard towel and toilet ring. Right: Optional shelves in bedroom #3, bottom shelf can serve as a built in desk.
3 cubbies with wood back board, laundry sink and shelf. Center: Bath #1 vanity with standard towel and toilet ring. Right: Optional shelves in bedroom #3, bottom shelf can serve as a built in desk.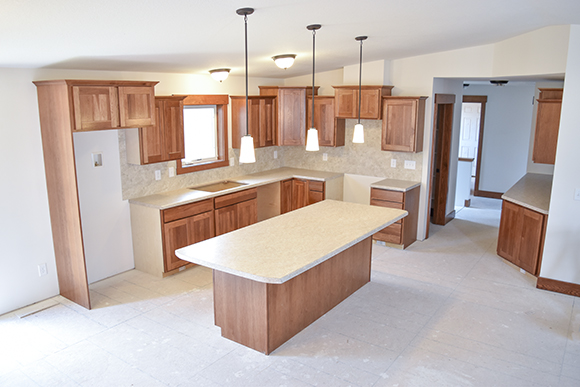 McPherson. As this is under construction the sink is missing. This features mountain trim. Photos show a home under construction, 42"x96" island shown, thus standard island will have a 6" longer countertop to hang over for bar stool room on end. Desk flex space shown to right. Cabinets: Classic Rustic Birch with Camden doors and Briarwood stain. Countertop: Laminate #4929-38 Bordeaux Juparana Tile: Standard Heathland HL01 White Rock tile. House 5669.
McPherson. As this is under construction the sink is missing. This features mountain trim. Photos show a home under construction, 42"x96" island shown, thus standard island will have a 6" longer countertop to hang over for bar stool room on end. Desk flex space shown to right. Cabinets: Classic Rustic Birch with Camden doors and Briarwood stain. Countertop: Laminate #4929-38 Bordeaux Juparana Tile: Standard Heathland HL01 White Rock tile. House 5669. Master Bathroom House 5669. Vanity: Onyx Venetian with whilebowl with Tiramisu top color. Note: bulbs have not been placed on fixtures. Right: built in shelves.
Master Bathroom House 5669. Vanity: Onyx Venetian with whilebowl with Tiramisu top color. Note: bulbs have not been placed on fixtures. Right: built in shelves.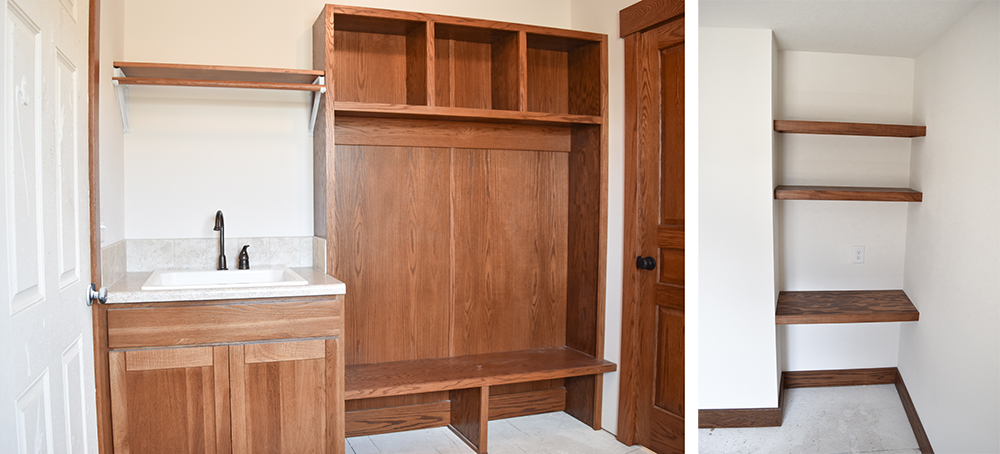 Laundry with 3 cubbies and bench with wood backer. Right: Optional desk with shelves in bedroom #3.
Laundry with 3 cubbies and bench with wood backer. Right: Optional desk with shelves in bedroom #3.

