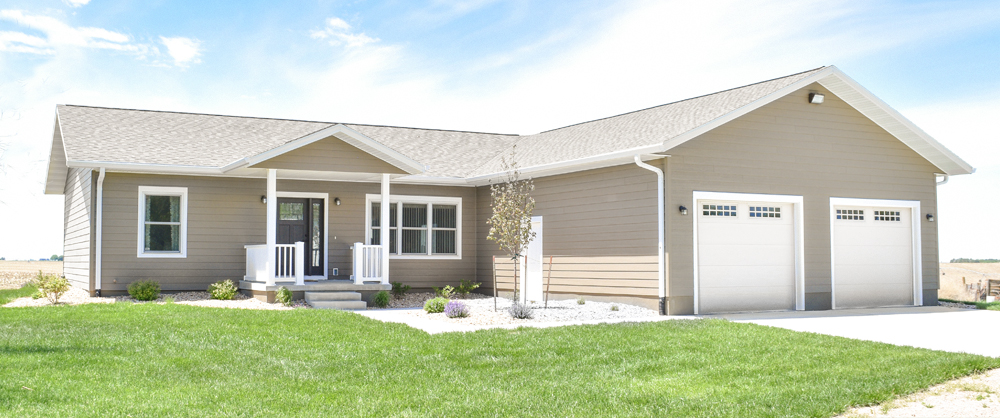
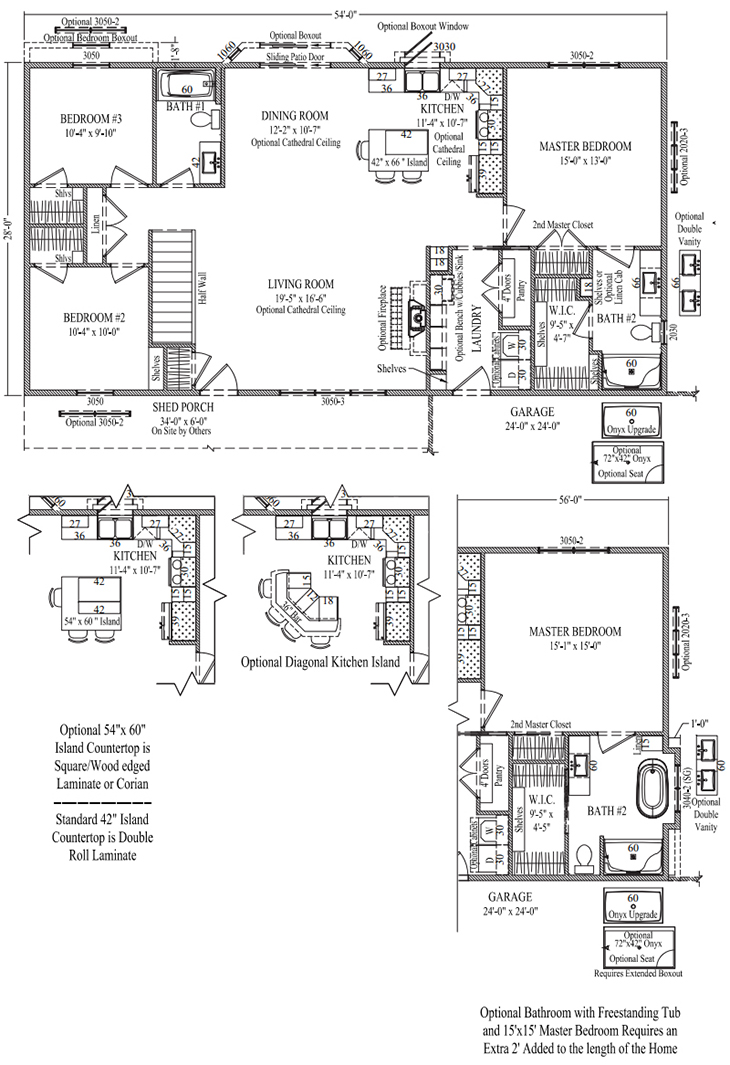
Mankato
3 Bed • 2 Bath • 1,512 ft2
This plan has 3 optional kitchen islands for the same kitchen. There is also an option for a larger master bedroom that has a freestanding tub, with optional double vanities and 3 shower options (the original plan has the same 3 shower options). There is an optional boxout for the dining room and bedroom #3 as well as an optional fireplace. Photos: Below of a former inventory home. It is unfinished so things like flooring (added on-site), bulbs and trim under cabinets will not be completed.
If you are interested in this plan click the "Get a Quote" button. Include the plan name in the form, so we know which one you are interested in.
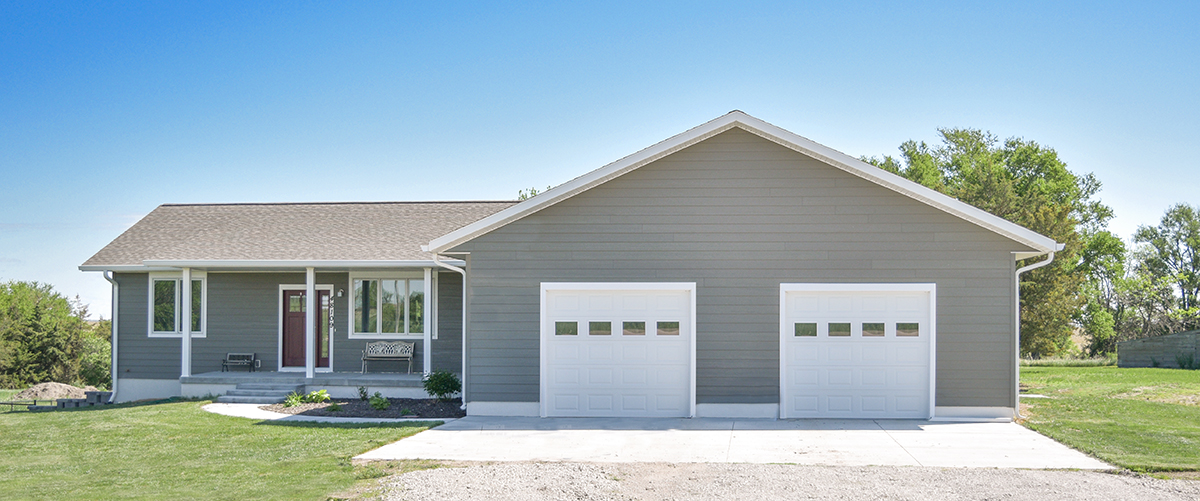 House 5770 with modified windows (raised) and double windows in bedroom #2.
House 5770 with modified windows (raised) and double windows in bedroom #2.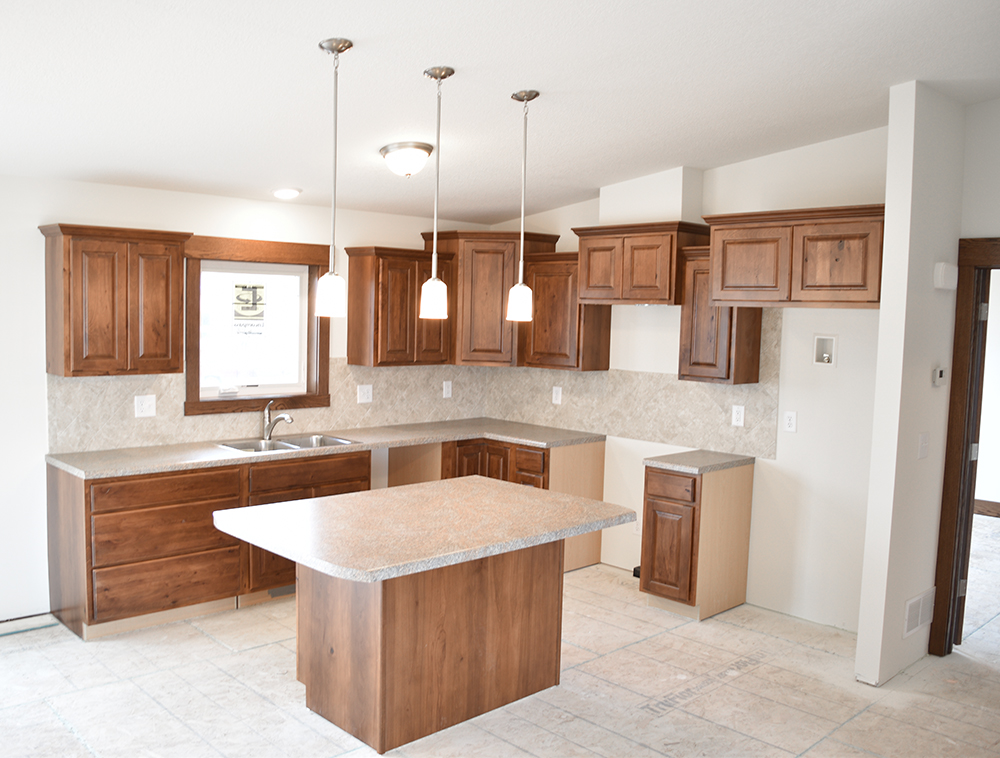 Cabinets: Classic Rustic Beech with Seneca doors an Chestnut stain. Countertop: Laminate Brazilian Brown #6222-58 Tile: Standard Heathland HL01 White Rock. Right: Mountain trim shown. Standard dining shown (there is an option to box this out).
Cabinets: Classic Rustic Beech with Seneca doors an Chestnut stain. Countertop: Laminate Brazilian Brown #6222-58 Tile: Standard Heathland HL01 White Rock. Right: Mountain trim shown. Standard dining shown (there is an option to box this out).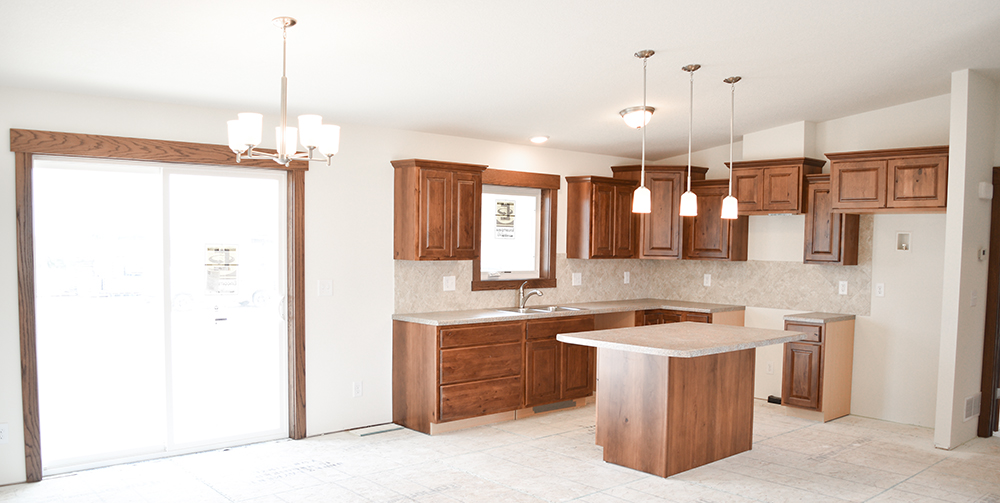
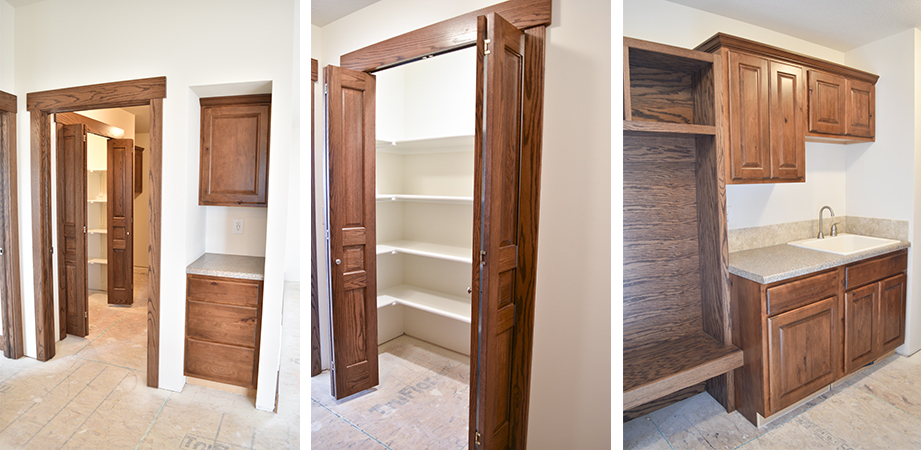 Left: Media nook, a place to charge electronics or a coffee bar area on teh right side with the laundry area in the background. Middle: Middle: Pantry located inside the laundry area of the 3 BR version. In the 1 BR this is a linen area, you an opt to swap it back to a pantry. Right: Laundry area with bench, cabinets, sink and countertop spacein the 3 BR version. You can opt to have this in teh 1 BR version also.
Left: Media nook, a place to charge electronics or a coffee bar area on teh right side with the laundry area in the background. Middle: Middle: Pantry located inside the laundry area of the 3 BR version. In the 1 BR this is a linen area, you an opt to swap it back to a pantry. Right: Laundry area with bench, cabinets, sink and countertop spacein the 3 BR version. You can opt to have this in teh 1 BR version also.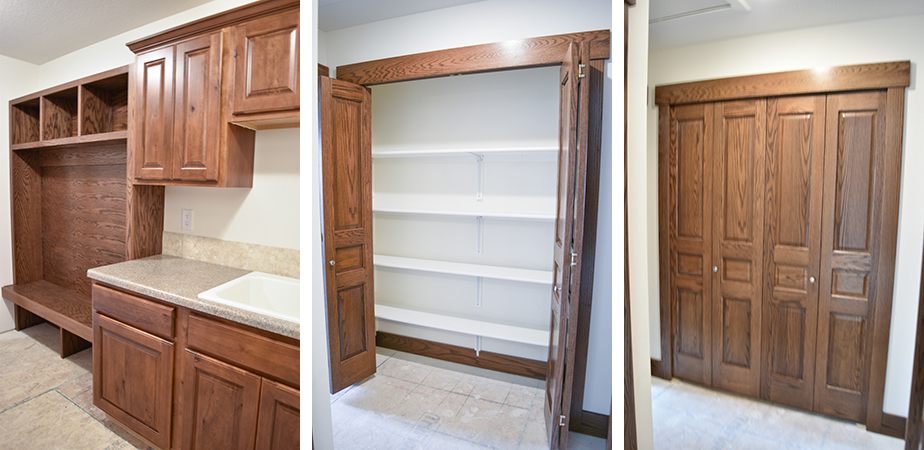 Left: Cubbies and laundry area. Middle and left: Linen closet between bedrooms #2 and #3 (only in 3 BR version). Doors: Oak 3 panel with mountain trim.
Left: Cubbies and laundry area. Middle and left: Linen closet between bedrooms #2 and #3 (only in 3 BR version). Doors: Oak 3 panel with mountain trim.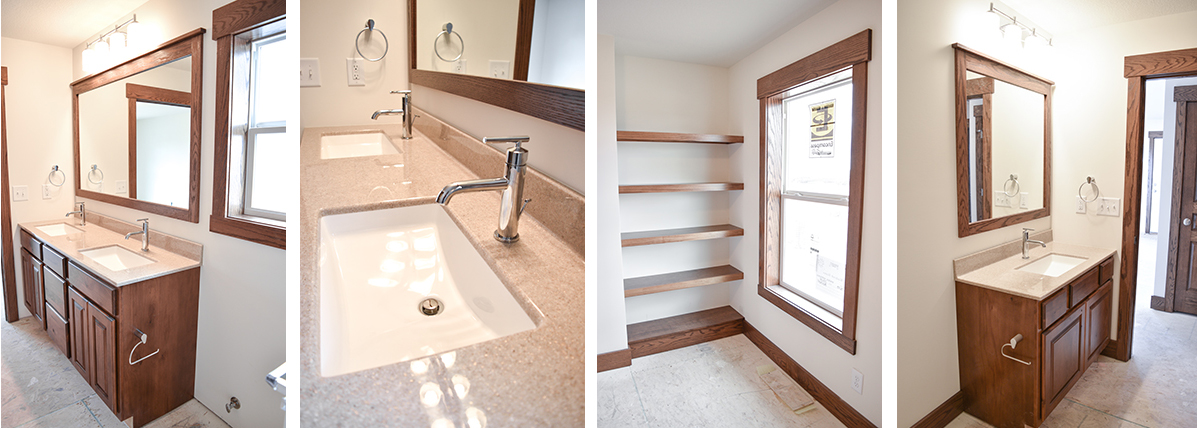 2 Left: Master vanity Middle: shelves in bedroom #2 Right: Other bathroom
2 Left: Master vanity Middle: shelves in bedroom #2 Right: Other bathroom

