
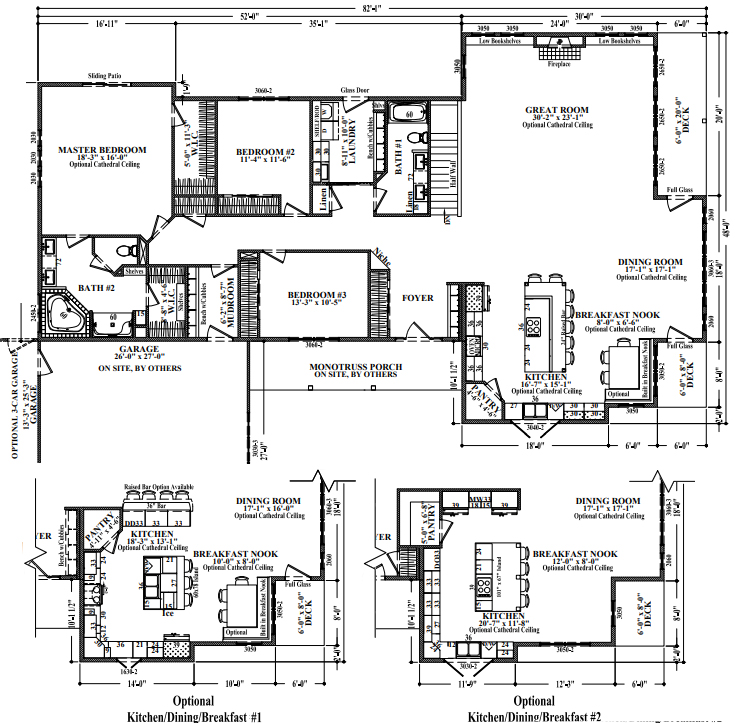
Lander
3 Bed • 2 Bath • 2,840 ft2
You'll like this plan if you want a massive kitchen and great room area with lots of windows.
Let's talk about this huge Great Room. At 30'2" x 23'1" it is enormous and surrounded by windows. Four in the front, one on the left side and 6 on the right side, overlooking a desk area. Photos below show the optional kitchen/dining/breakfast #1.
There are 3 different islands and pantry areas to choose from (yes you can mix and match or choose your own). The pantry in the original plan can be seen from the living room, while it is hidden in option #1. Want something larger? Then choose option #2 that expands the pantry with a closet. You can also choose to have a built in eating area. Just let us know which options appeal to you and we can customize it to your tastes. In the photo below you'll see the bar area is a desk on the reverse side. Cabinets are drawn in to the plans in this area so let us know your preference.
Your master suite is 18'3" x 16'0". There are 2 walk-in closets, one in the bedroom and the other in the bathroom. Your master suite has a corner tub, yet you might opt for a freestanding tub here or a traditional tub style. There is plenty of room, you can also opt for a walk-in shower or onyx base shower which means the 15" linen would be lost. There are built in shelves across from the shower. The toilet area is private. You can opt for a single sink vanity and put a linen cabinet beside the vanity if you do not have the tub. Look at other bathroom layouts and see what you may like best. Then let us know and we can draft that for you.
This home also has a mudroom when entering from the garage with an entire wall of built in cubbies. Your laundry area has a sink and more benches with cubbies. Should you opt for more cabinets here let us know. There are also some built in shelves towards the door. You will have a sink and some cabinet space with a shelf and rod over the washer and dryer. There is a linen closet outside the laundry area. Should you want to expand your laundry room, consider taking over this space.
Bath #1 is large with a double sink vanity (you could replace with one) and a 18' linen cabinets.
The foyer also has built in cubbies. You can choose to keep all the cubbies or take them out in areas you do not want them. There is a large closet in the foyer. Bedroom #3 also has a very large closet.
If you are interested in this plan click the "Get a Quote" button. Include the plan name in the form, so we know which one you are interested in.
 Modified Lander. House 5297.
Modified Lander. House 5297.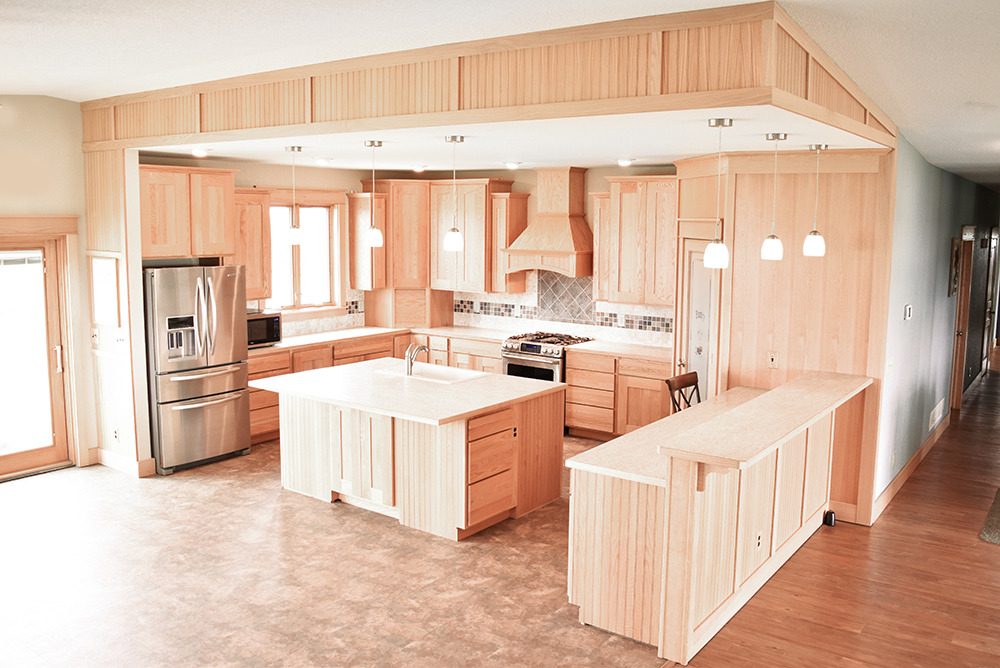 Optional kitchen dining breakfast #1. Cabinets: Premium Oak with Fontana doors and natural stain. Note : Craftsman halg wall with craised bar on right side. Bead board above and 1"x3" trim at top.
Optional kitchen dining breakfast #1. Cabinets: Premium Oak with Fontana doors and natural stain. Note : Craftsman halg wall with craised bar on right side. Bead board above and 1"x3" trim at top.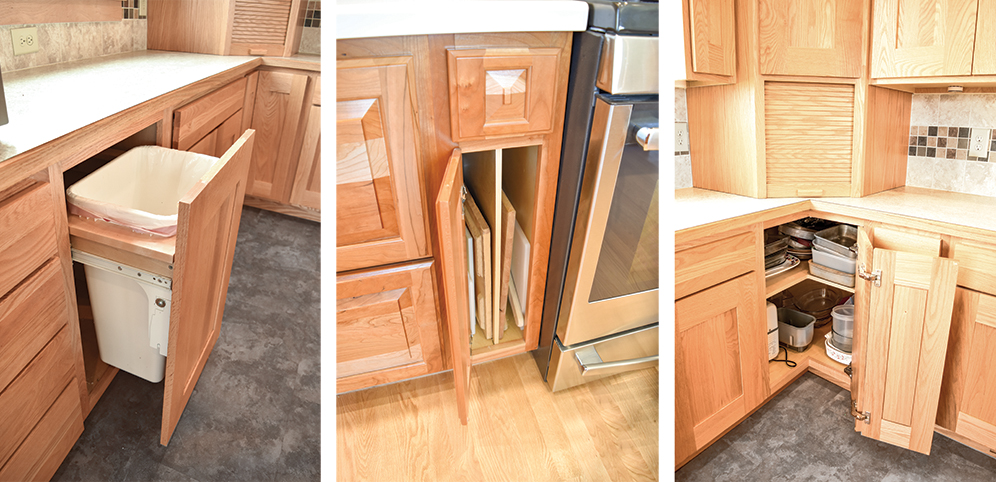 Left: Trash cans inside cabinetry. Center: Storage tray space. Left: Hinged doors. Modified to half shelf vs lazy susan.
Left: Trash cans inside cabinetry. Center: Storage tray space. Left: Hinged doors. Modified to half shelf vs lazy susan.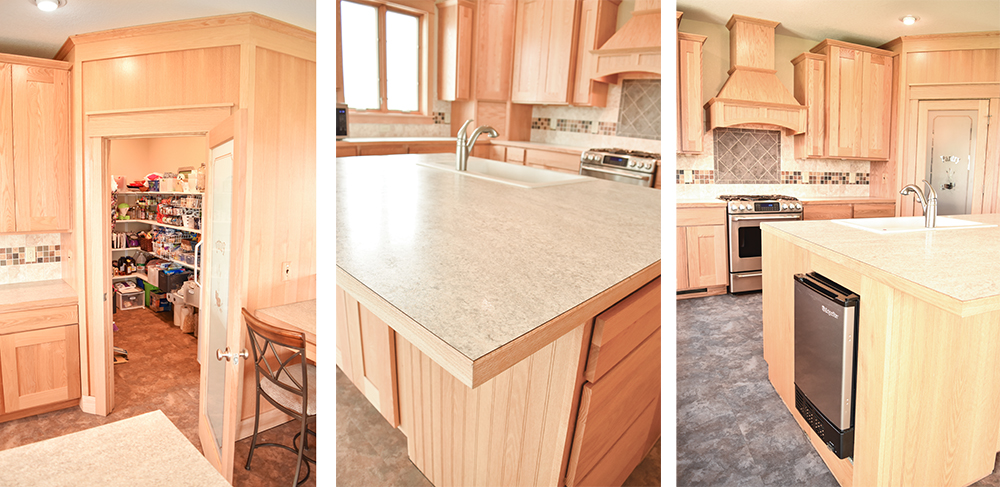 Left: Pantry. Center: Countertop: Bainbrock Grey 1863-k laminate countertop with wood edge. Tiles: Standard 6x6 Heathland Raffia. Ashland insert above stove. TRimmed in 2x6 rounded bull nose. Sunset blend 2x2 modiac decorative tile accent inset. Right: a spot to put a small refigerator or ice machine is available in the Optional Kitchen, Dining, Breakfast #1.
Left: Pantry. Center: Countertop: Bainbrock Grey 1863-k laminate countertop with wood edge. Tiles: Standard 6x6 Heathland Raffia. Ashland insert above stove. TRimmed in 2x6 rounded bull nose. Sunset blend 2x2 modiac decorative tile accent inset. Right: a spot to put a small refigerator or ice machine is available in the Optional Kitchen, Dining, Breakfast #1.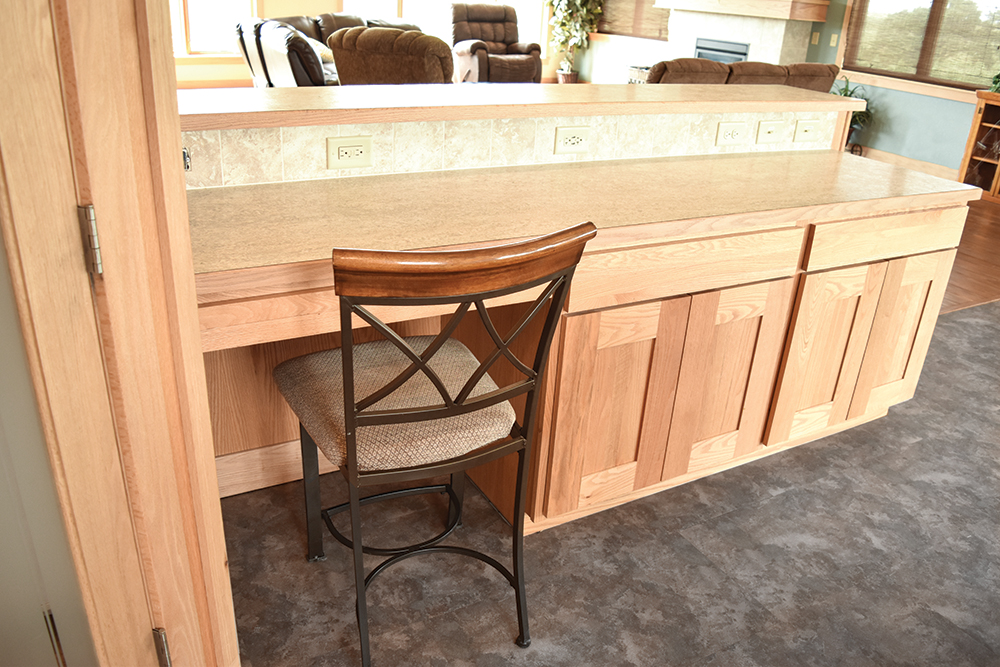 Optional desk space (not shown in the plan). On otpinal Kitchen, dining, breakfast #1 you would still have the raised bar but can add a desk to this spot, otherwise you will have additonal cabinets.
Optional desk space (not shown in the plan). On otpinal Kitchen, dining, breakfast #1 you would still have the raised bar but can add a desk to this spot, otherwise you will have additonal cabinets. Left: Applican storage space (or use for bread etc). Right: Standard 6"x6" tiles in Heathland Rafia. Ashaldn insert above stove. Trimmed in 2" x 6" rounded bull nose. Sunset bland 2"x2" mosiac decorative tile accent insiet to left and right.
Left: Applican storage space (or use for bread etc). Right: Standard 6"x6" tiles in Heathland Rafia. Ashaldn insert above stove. Trimmed in 2" x 6" rounded bull nose. Sunset bland 2"x2" mosiac decorative tile accent insiet to left and right.

