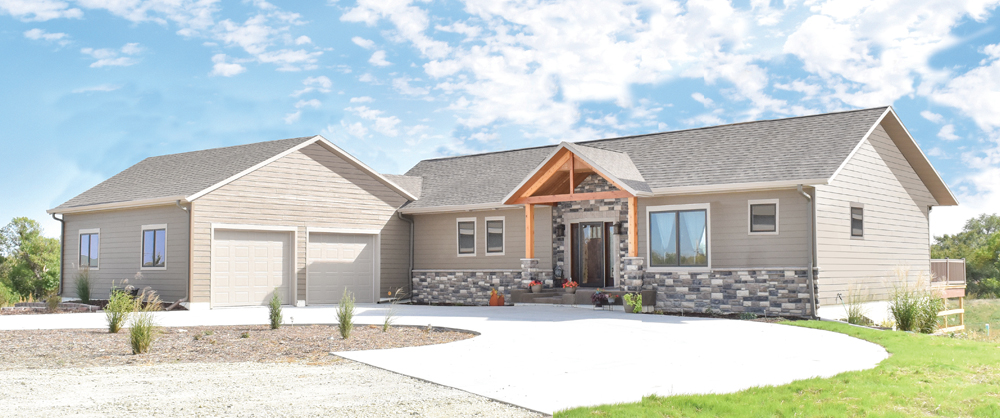
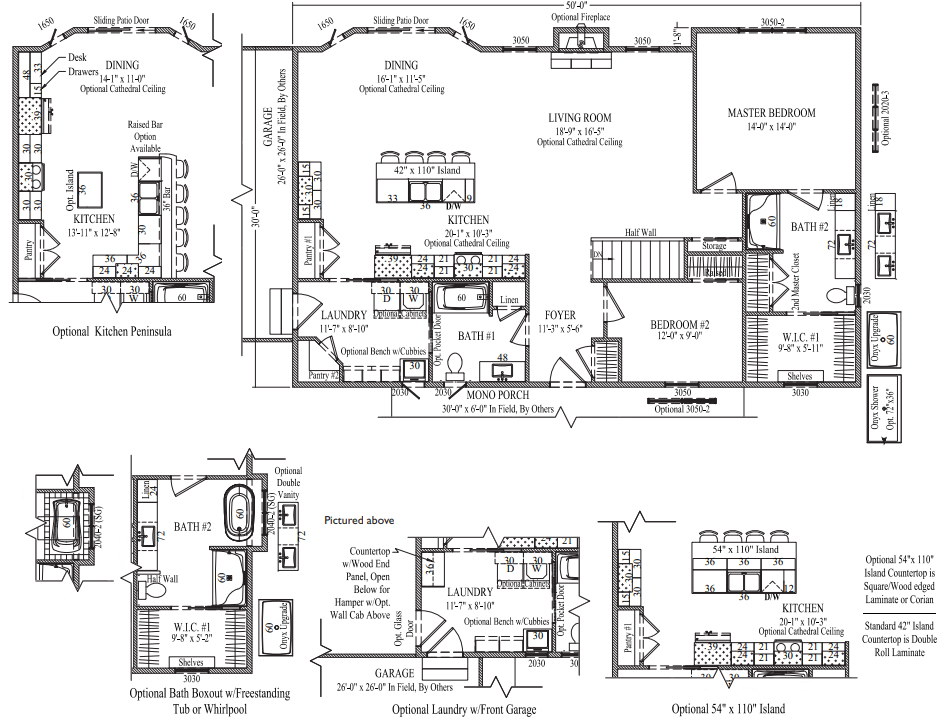
Kimball
2 Bed • 2 Bath • 1,552 ft2
Choose from 2 different kitchens with very different layouts! Or choose a larger island with the orginal layout. This plan can be adapted for a side or front garage with the optional laundry! An optional pocket door allows for an access to a full bathroom tucked in side the laundry with additional access to the foyer. The master bathroom has options for 3 different sized showers as well as a whole new bathroom with a boxout for a freestanding or platform tub, 60" onyx based shower and double vanities if you choose.
If you are interested in this plan click the "Get a Quote" button. Include the plan name in the form, so we know which one you are interested in.
 This exterior and the photos below are from house 5742.
This exterior and the photos below are from house 5742.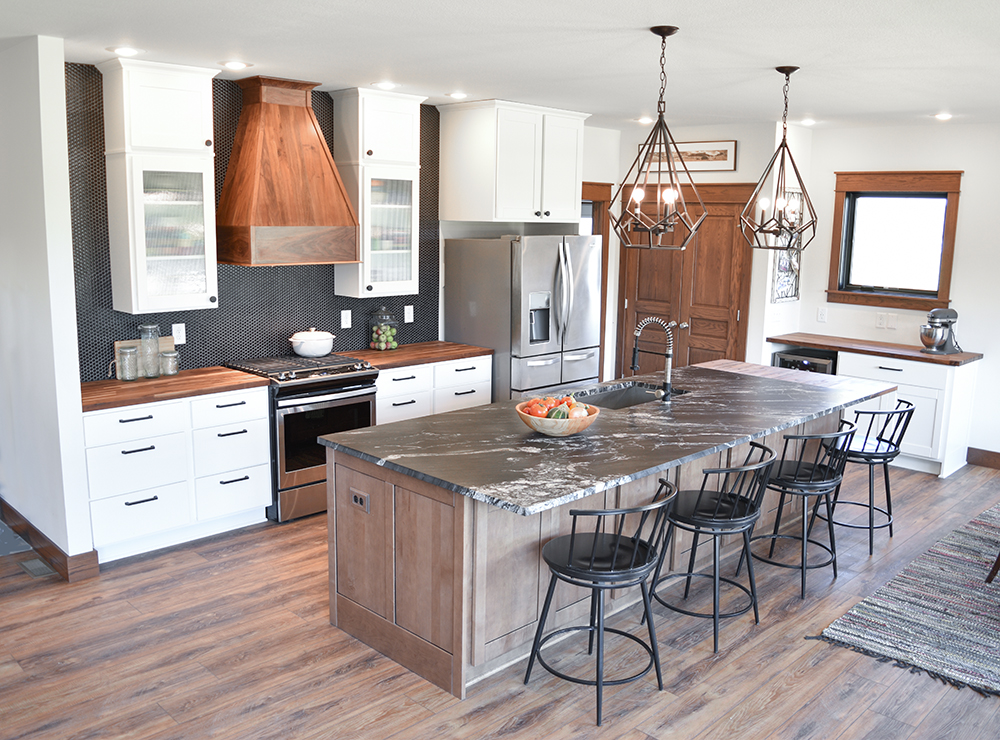 This shows the original kitchen floorplan with cabinets removed along the back wall with oven. Premium Maple cabinets painted Snow with Tescott doors.
This shows the original kitchen floorplan with cabinets removed along the back wall with oven. Premium Maple cabinets painted Snow with Tescott doors.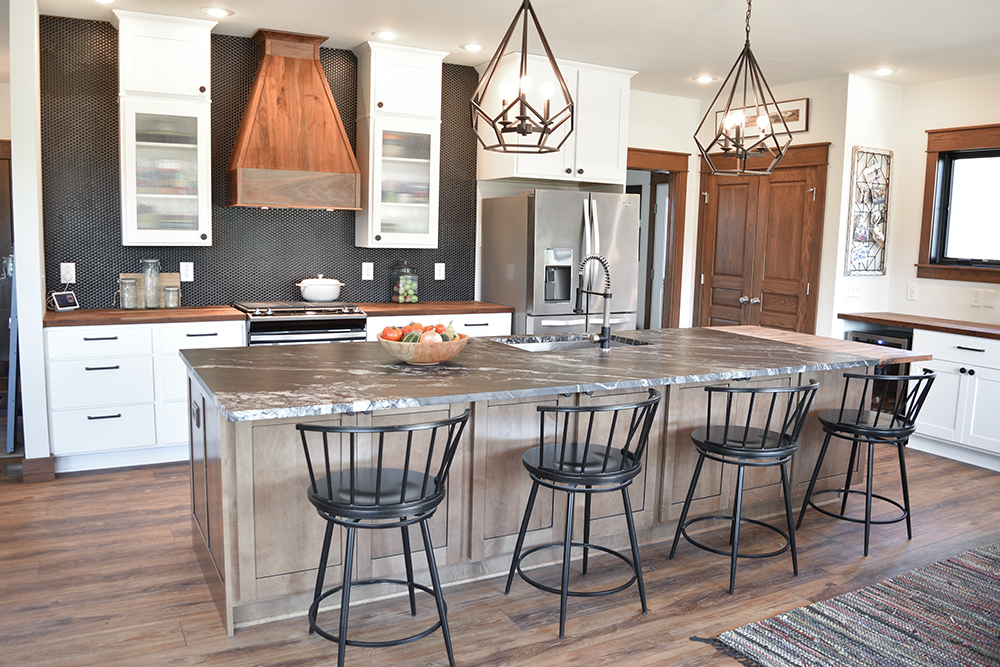 Island Cabinets Maple with Salem Maple Stain with Chocolate Glaze and Tescott Doors. Pantry is off to right.
Island Cabinets Maple with Salem Maple Stain with Chocolate Glaze and Tescott Doors. Pantry is off to right.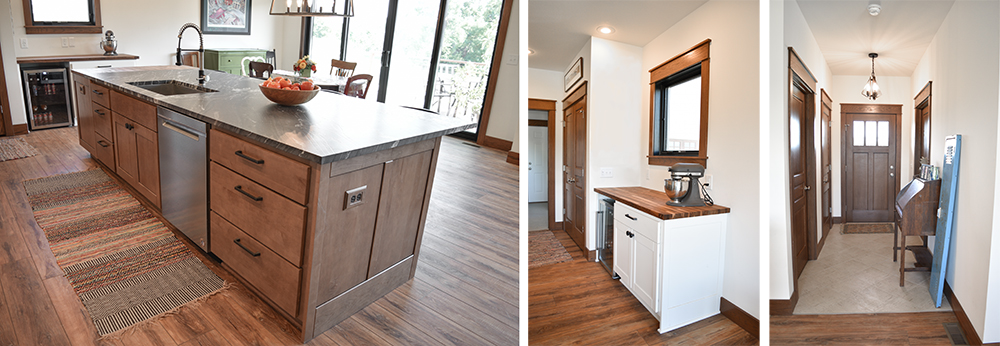
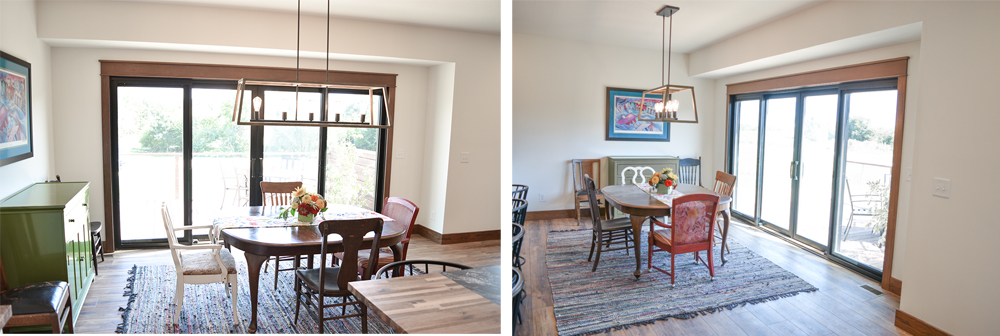 Photo shows a custom change to floorplan. Box out was not chosen for the dining area, including windows. Upgraded Pella 450 PPSPD7282 6' sliding contemporary patio door with Low-E glass and stained interior with black color was chosen with soffits.
Photo shows a custom change to floorplan. Box out was not chosen for the dining area, including windows. Upgraded Pella 450 PPSPD7282 6' sliding contemporary patio door with Low-E glass and stained interior with black color was chosen with soffits. This shows the living room with 4 windows vs the optional fireplace with 2 windows on either side as shown in the plan. Windows shown in photo are 35"x71" Pella 450 in black.
This shows the living room with 4 windows vs the optional fireplace with 2 windows on either side as shown in the plan. Windows shown in photo are 35"x71" Pella 450 in black.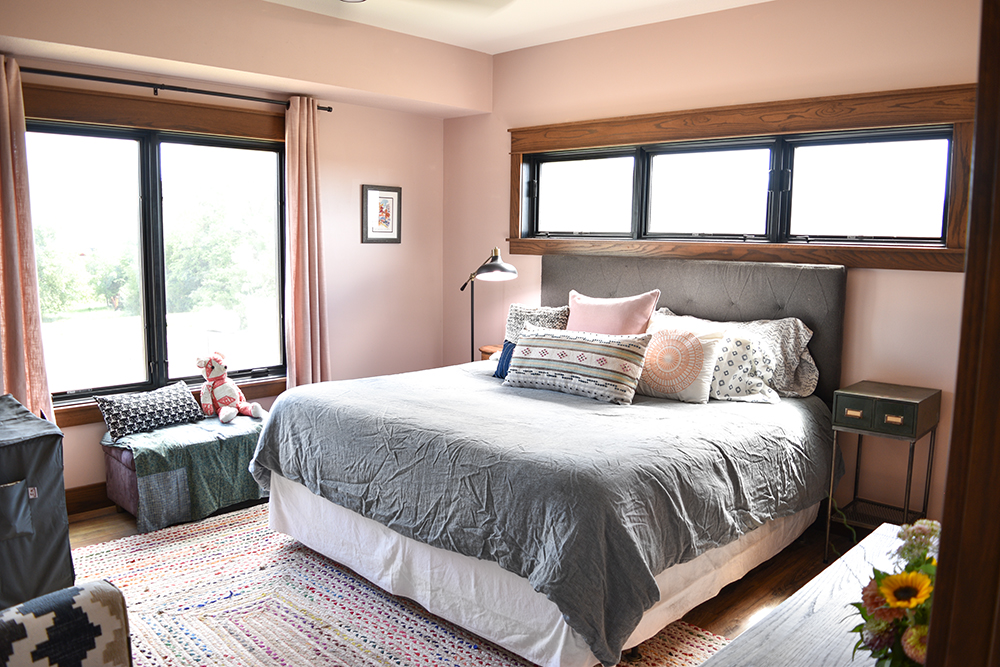 Master bedroom shows optional windows above bed. A dropped soffit was added above windows in this photo (not in floorplan).
Master bedroom shows optional windows above bed. A dropped soffit was added above windows in this photo (not in floorplan).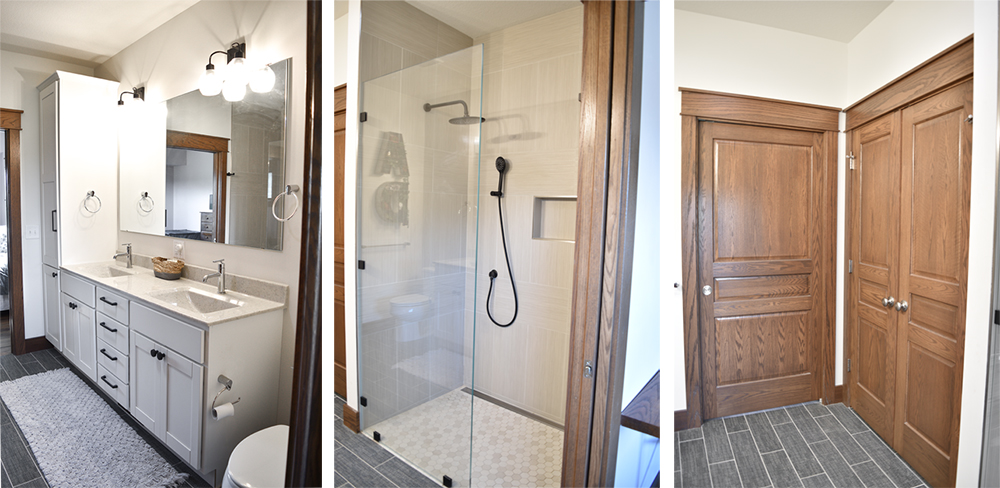 Master bathroom shows optional double vanity. Shower was completed on-site by others, space available was 60x32. Right: Closet doors, shows standard vs bi fold doors for 2nd master closet.
Master bathroom shows optional double vanity. Shower was completed on-site by others, space available was 60x32. Right: Closet doors, shows standard vs bi fold doors for 2nd master closet. Laundry Room. This differs from the plan in that there is not a second pantry closet in the laundry, it has been replaced by a door beside the cubbies to the garage.
Laundry Room. This differs from the plan in that there is not a second pantry closet in the laundry, it has been replaced by a door beside the cubbies to the garage.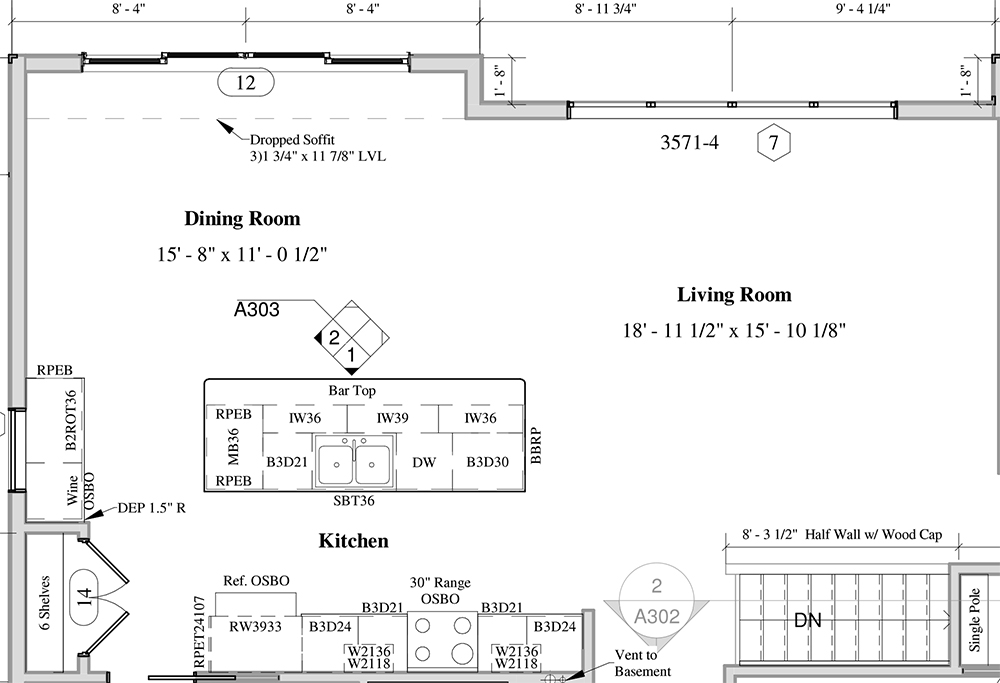 These show changes to house 5742 that differ in this area from the floorplan. You can refer to this if you like any of these changes. Such as a larger patio door with no windows or octagon shaped back wall in the dining area with soffit. Four windows along the living room vs a fireplace and 2 side windows. And fewer cabinets in the kitchen with a larger island with extra storage. The cabinet area under the window also includes a small wine fridge. You can pick and choose which features you may prefer.
These show changes to house 5742 that differ in this area from the floorplan. You can refer to this if you like any of these changes. Such as a larger patio door with no windows or octagon shaped back wall in the dining area with soffit. Four windows along the living room vs a fireplace and 2 side windows. And fewer cabinets in the kitchen with a larger island with extra storage. The cabinet area under the window also includes a small wine fridge. You can pick and choose which features you may prefer.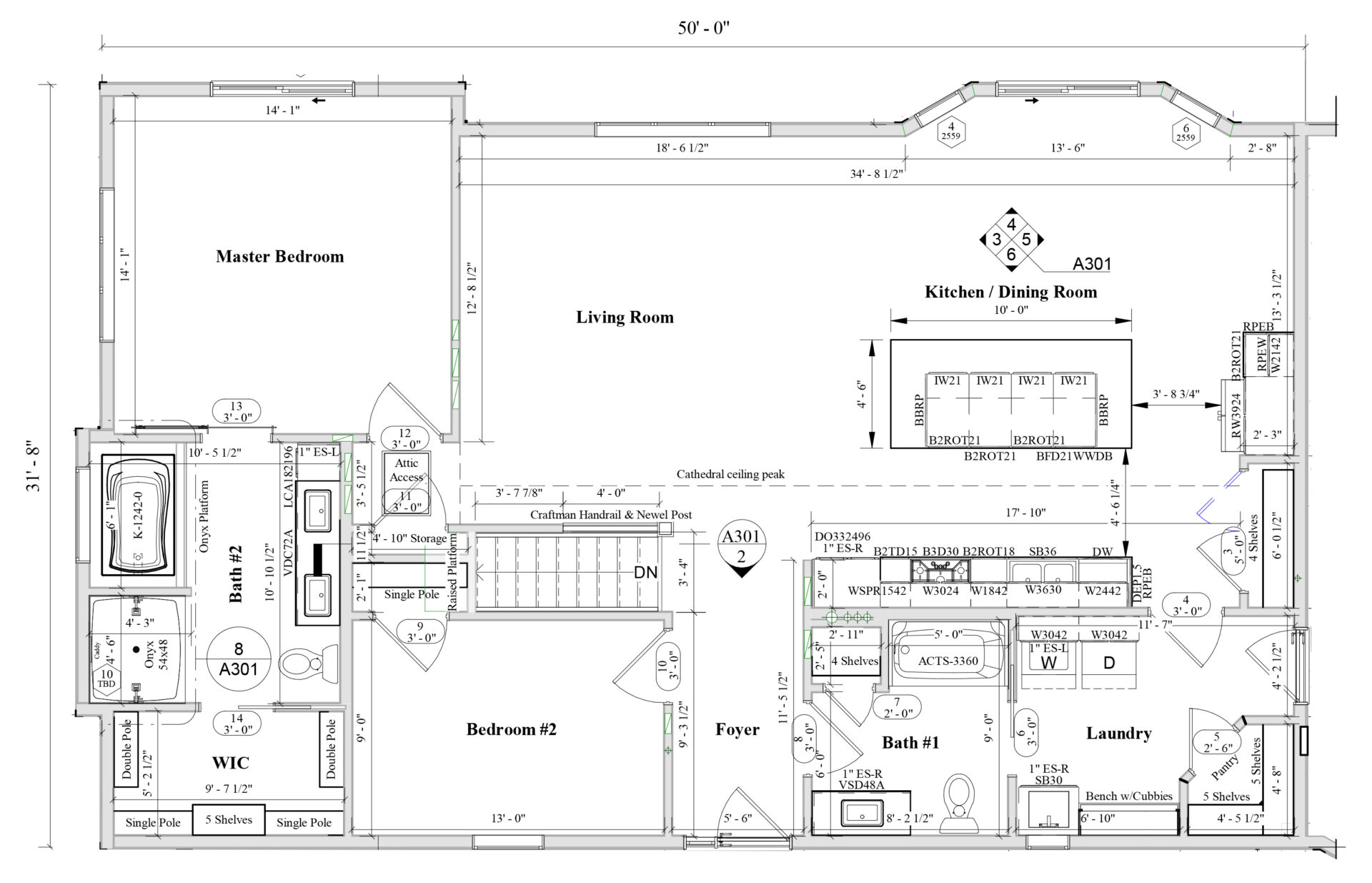 House 5922, this plans varies in the kitchen where the fridge is placed and the island. It will also differ in the master bathroom. Any plan can be flipped to face the opposite way.
House 5922, this plans varies in the kitchen where the fridge is placed and the island. It will also differ in the master bathroom. Any plan can be flipped to face the opposite way.

