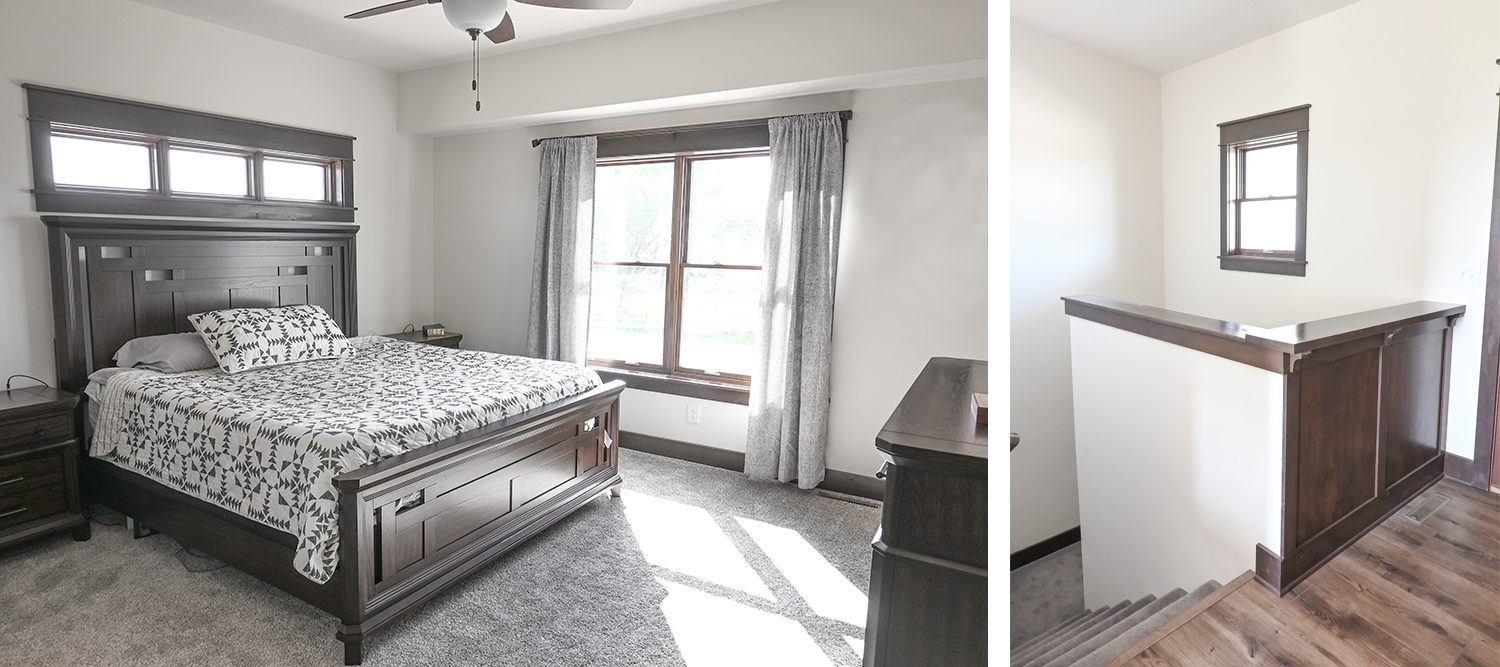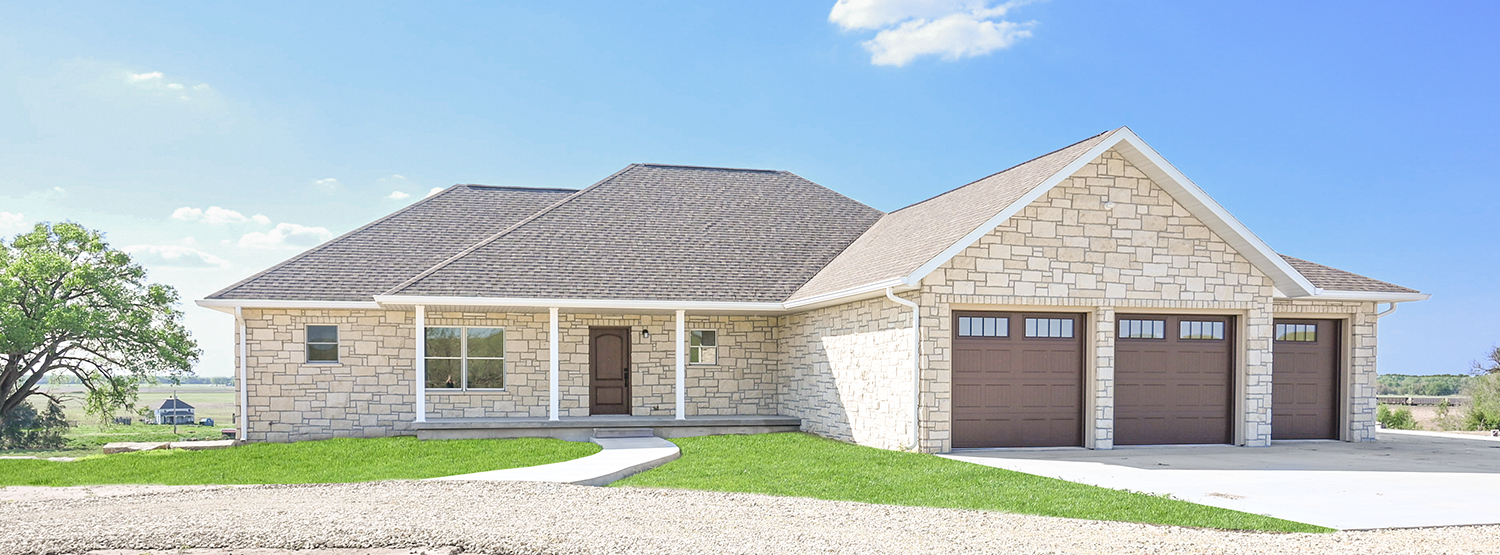
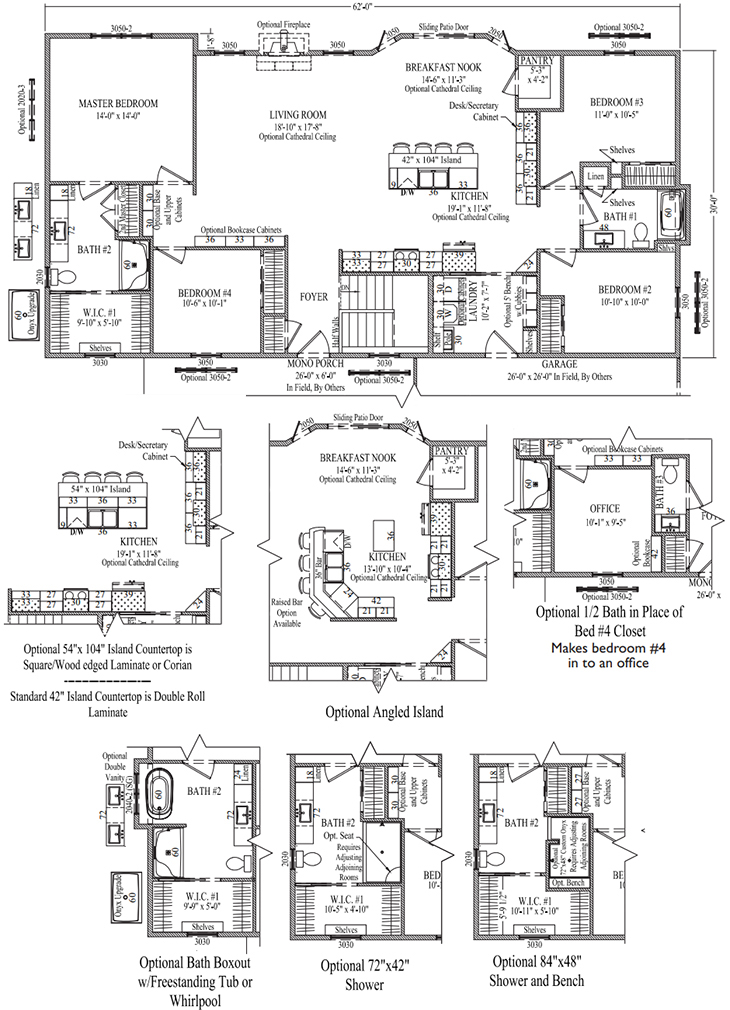
Kimball II
4 Bed • 2 Bath • 1,910 ft2
This is a large 4 bedroom plan. There is an optional half bath option if you choose to make Bedroom #4 an office. The 1/2 bath would then go where the closet as shown in the options.
As you can see there is abundant cabinet space in this home. Your large pantry will be adjacent to the dining area. If you don't need all the bedrooms, consider taking the bedroom space for #2 and turning it in to a large laundry and making the current laundry space in to storage or add more pantry space. This would allow you to convert the pantry space in to additional closet space in bedroom #3. Or you could even repeat the master bedroom set up in the space for bedroom #2 and #3 for a double master plan.
If you are interested in this plan click the "Get a Quote" button. Include the plan name in the form, so we know which one you are interested in.
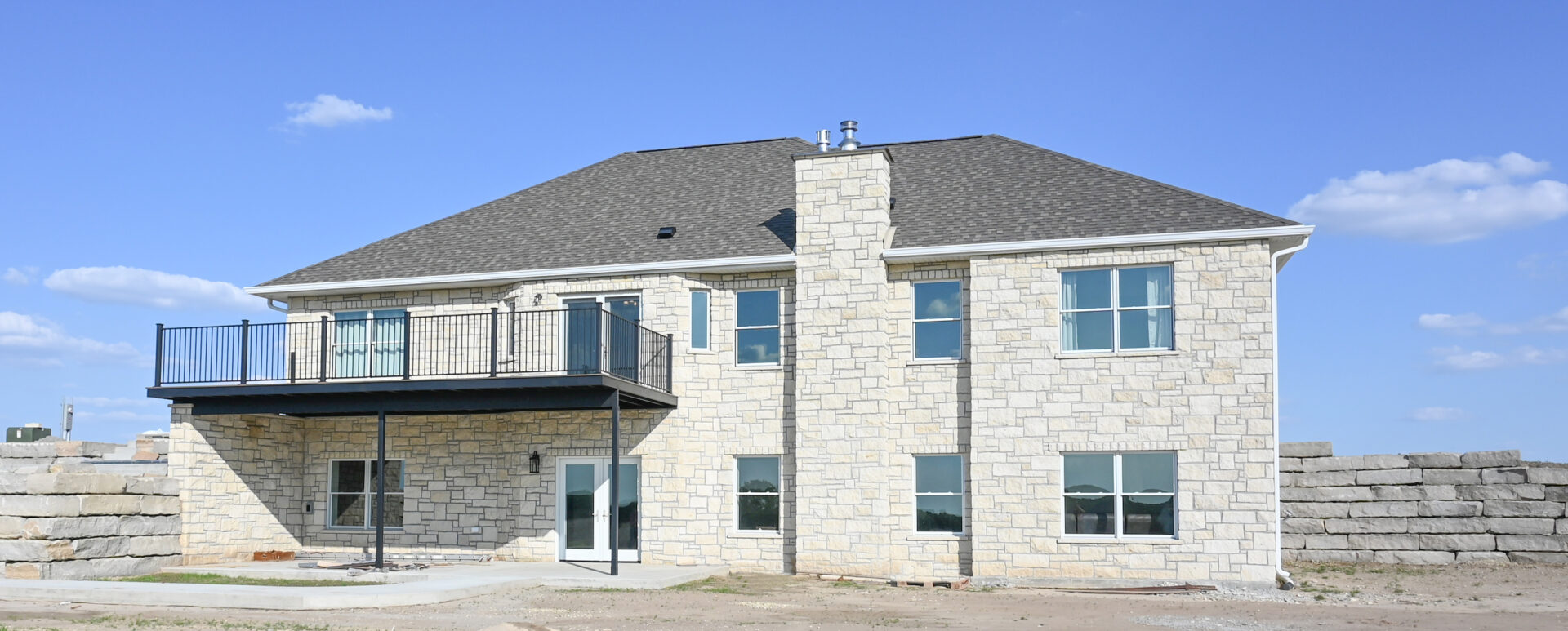
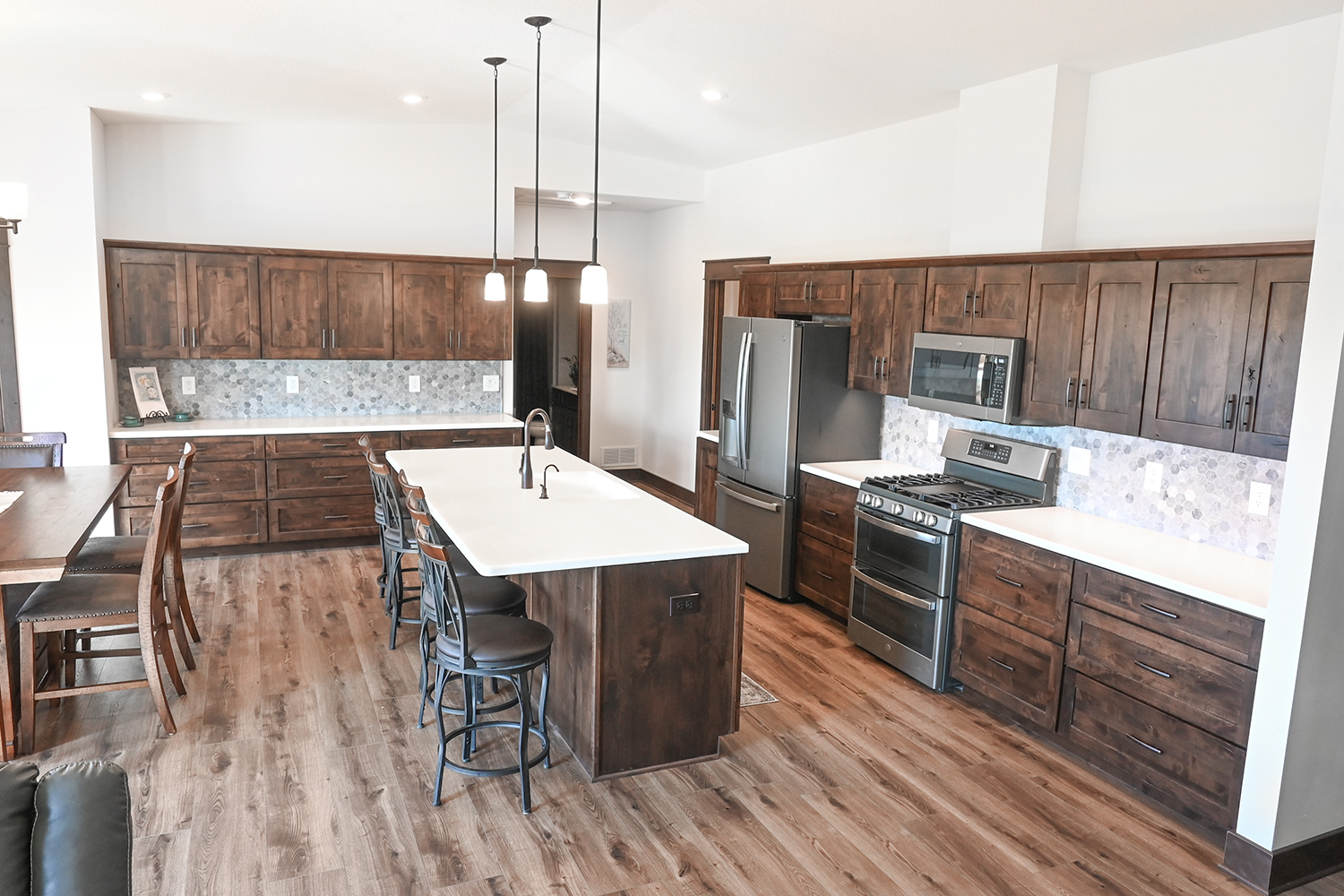 Classic Knotty Alder cabinets with Frontier Stain and Aspen 15 doors. If you like the cabinet layout in this photo please refer to House 5931 when you talk to your Builder or Project Manager as it may vary from the plan.
Classic Knotty Alder cabinets with Frontier Stain and Aspen 15 doors. If you like the cabinet layout in this photo please refer to House 5931 when you talk to your Builder or Project Manager as it may vary from the plan.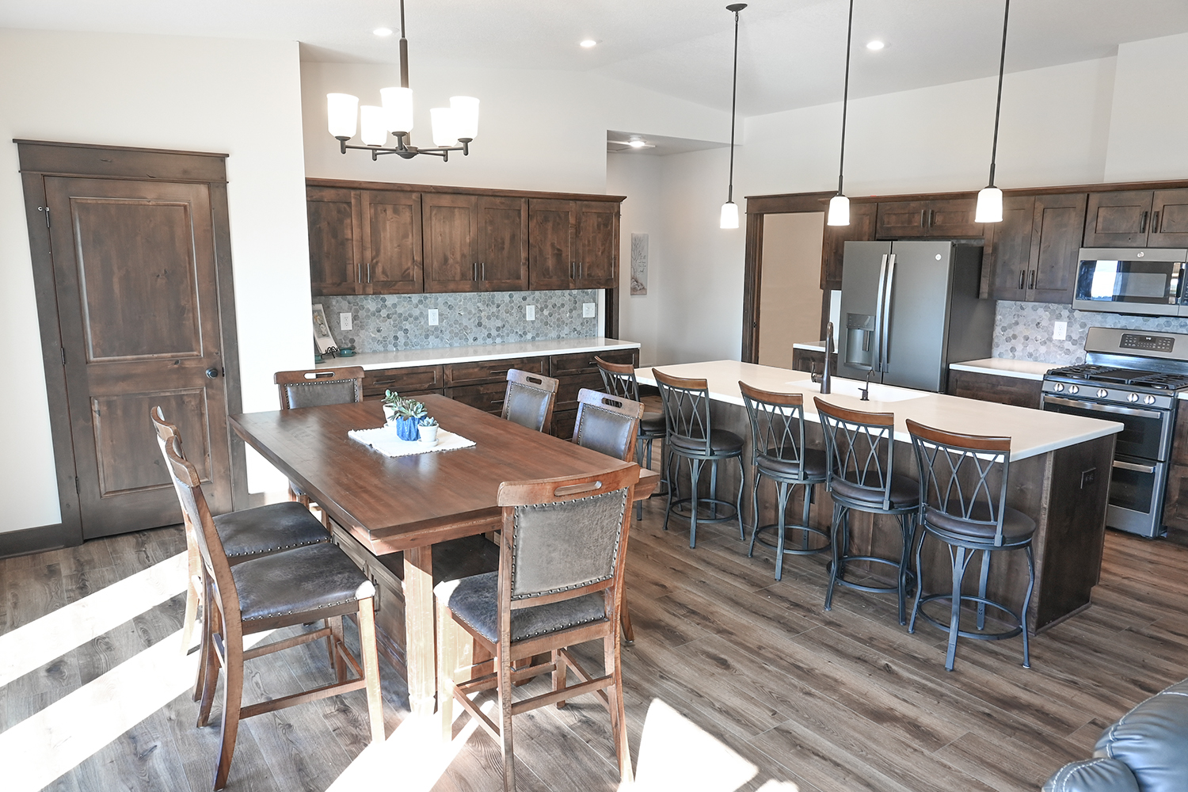
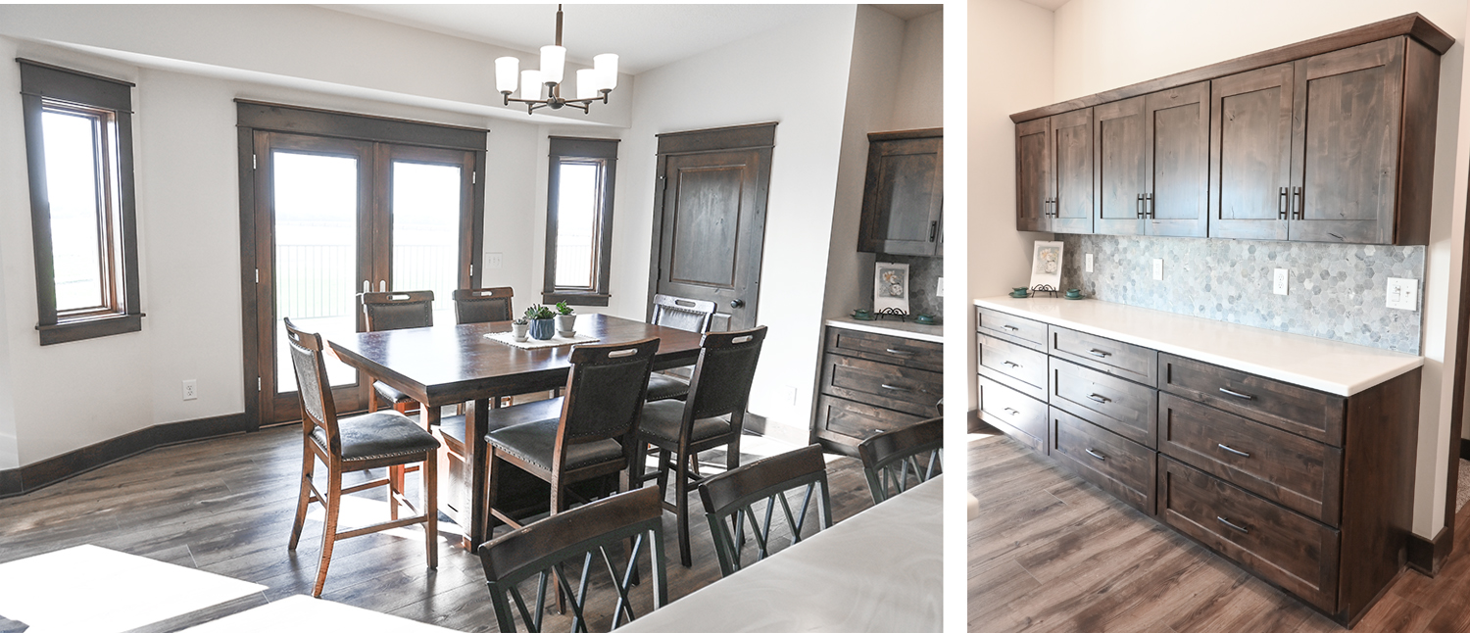
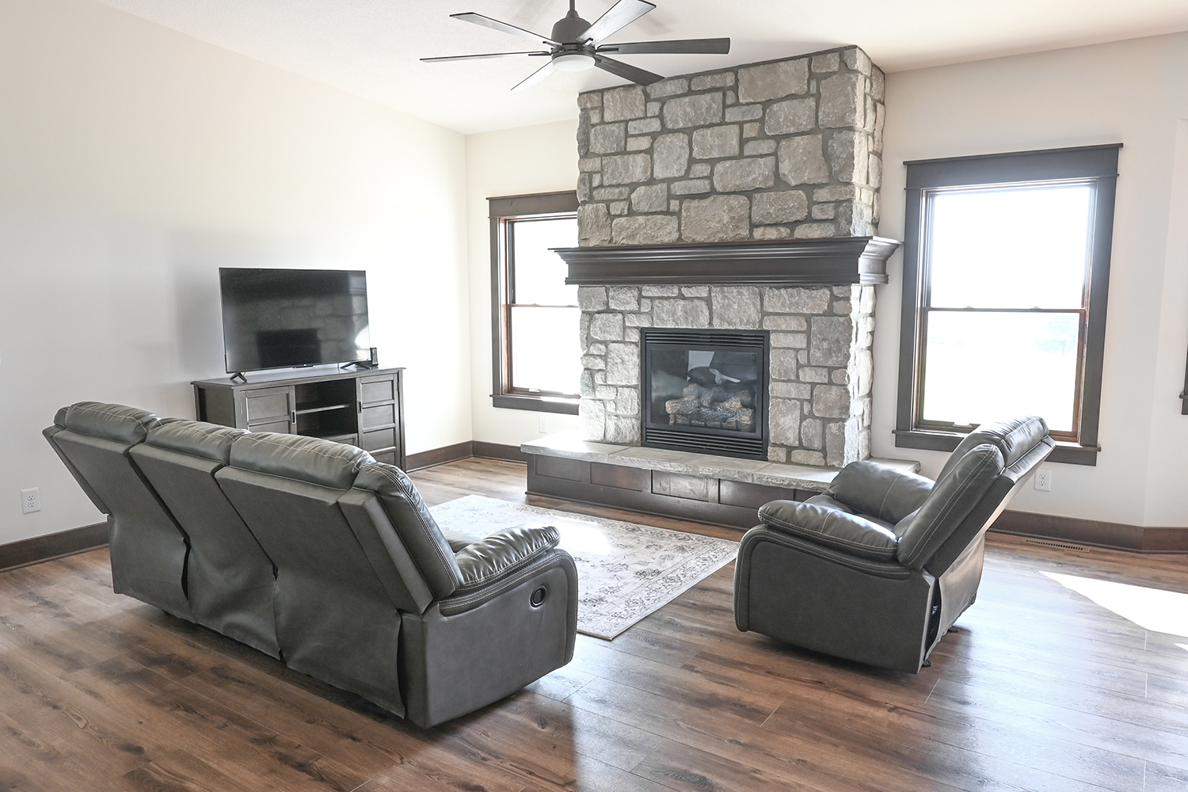
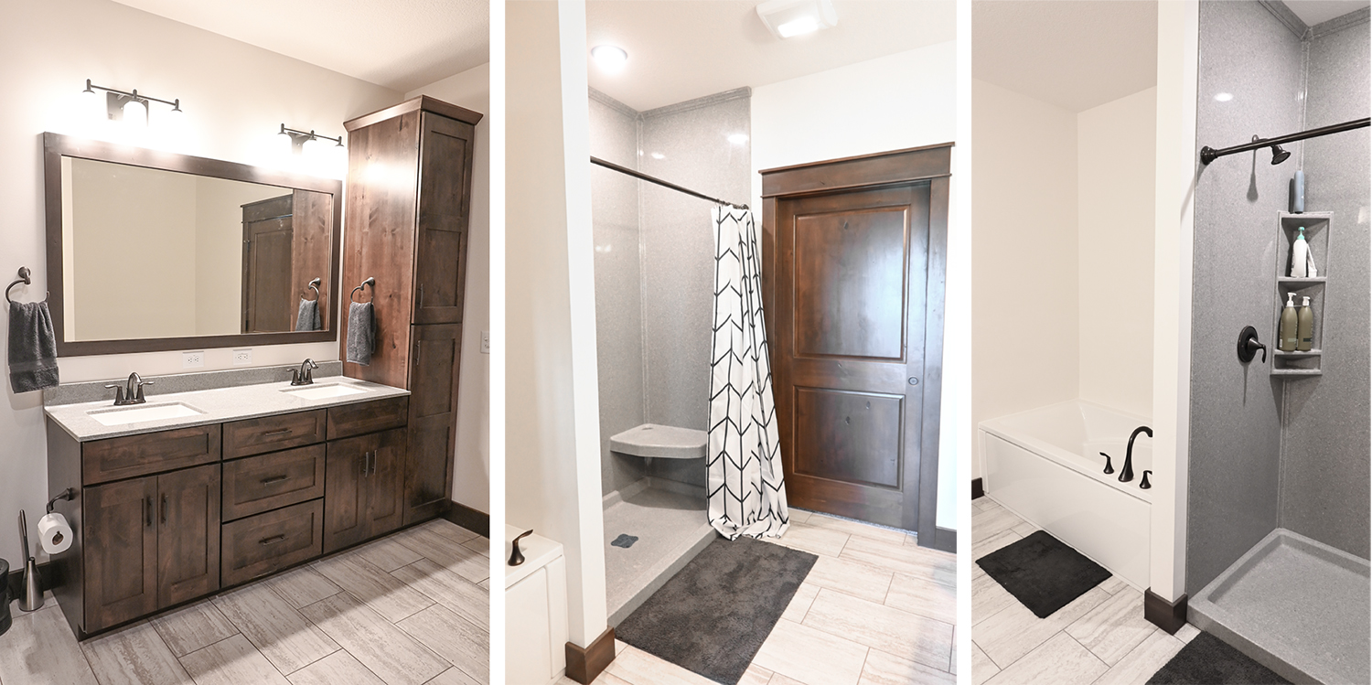 This bathroom is modified. Closet #2 was replaced with a tub.
This bathroom is modified. Closet #2 was replaced with a tub.