

Kensington
3 Bed • 2 Bath • 2,064 ft2
A 3 bedroom plan with an office. Yes you could make it in to a 4 bedroom plan. You would need take about 2'-3' from the living room to make the office bigger and add a closet. This plan has a mud room and laundry.
There is plenty of gathering space around this raised bar island. You can choose a different island to go in this space. Take a look at others in our photo galleries and write down the house number to refer to. The corner pantry can be wood wrapped for a more striking appearance as shown below or drywall wrapped to save on expenses. The dining area has a pop out with windows, which could also be taken out to save.
The master suite has 4 windows in the bedroom for lots of light. Windows are placed so furniture can go between them. You can choose to have a standard shower in this space or full onyx without the wall. The walk-in closet is a nice size at 10' x 2 1/4" x 5'. While the master bedroom is 14' 43/4" x 12' 10 1/2"
Your fireplace is optional in the living room. The mudroom is off of the garage as an entrance. It was a bench seat, sink and closet for easy clean up. Then you have a separate laundry room with lots of countertop space that is open below. Perhaps a place for animals to eat, a place for your laundry bins etc. There are cabinets on the wall where the washer and dryer go at the back. You can choose the configuration that works best for you. Perhaps a built in laundry hamper, or use the wall space to add expandable racks to dry clothes on.
If you are interested in this plan click the "Get a Quote" button. Include the plan name in the form, so we know which one you are interested in.
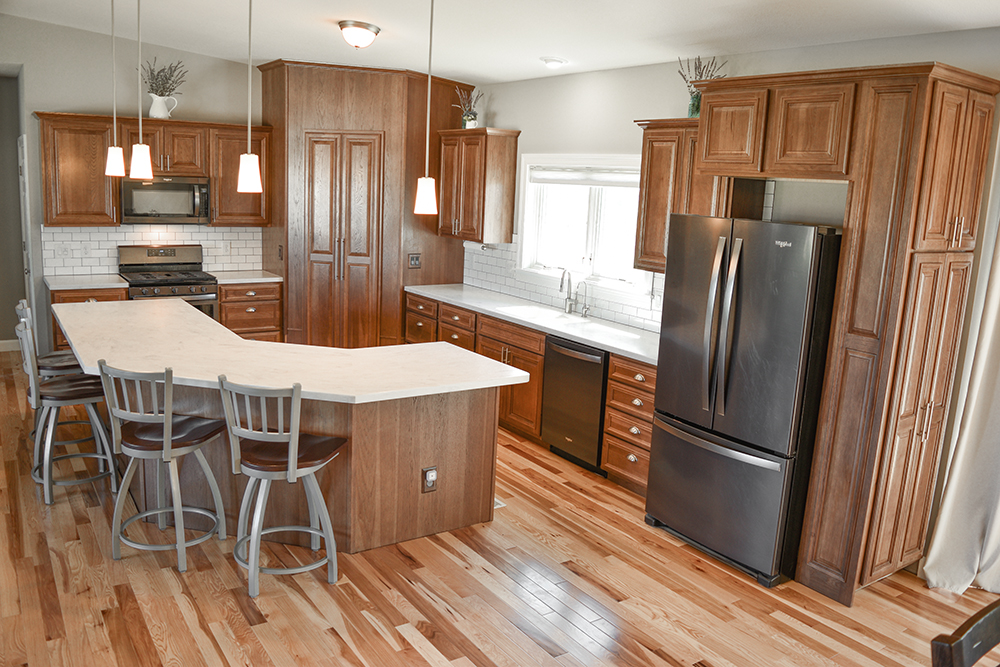 Kensington. Cabinets: Hickory Premium cabinets with Easton doors and Black Walnut stain. Pendants: Kichler Armida Mini Pendant.
Kensington. Cabinets: Hickory Premium cabinets with Easton doors and Black Walnut stain. Pendants: Kichler Armida Mini Pendant.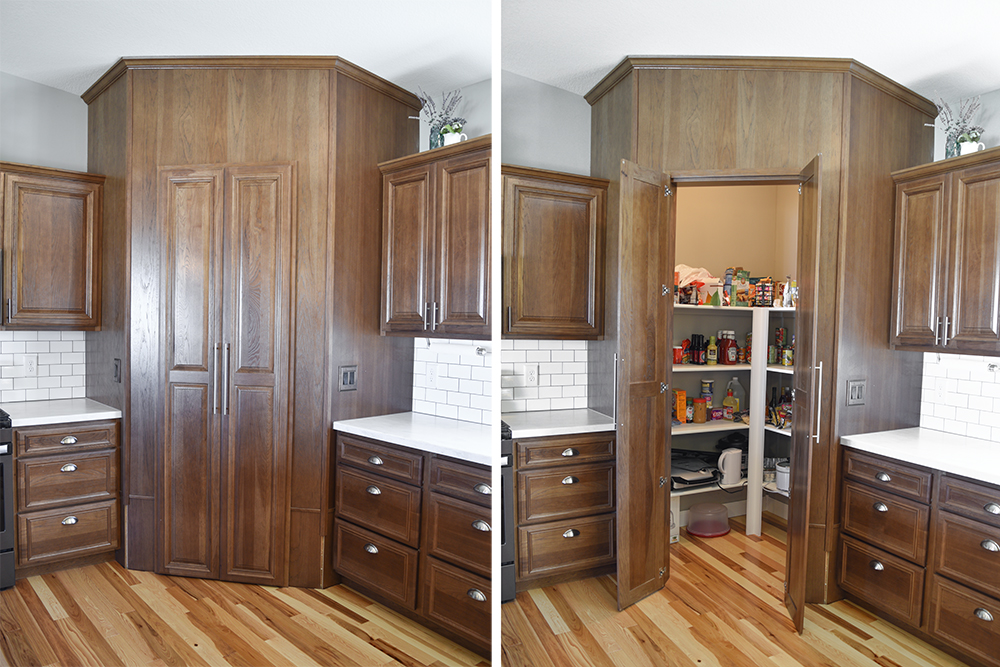 Wood wrapped pantry with cabinet doors.
Wood wrapped pantry with cabinet doors.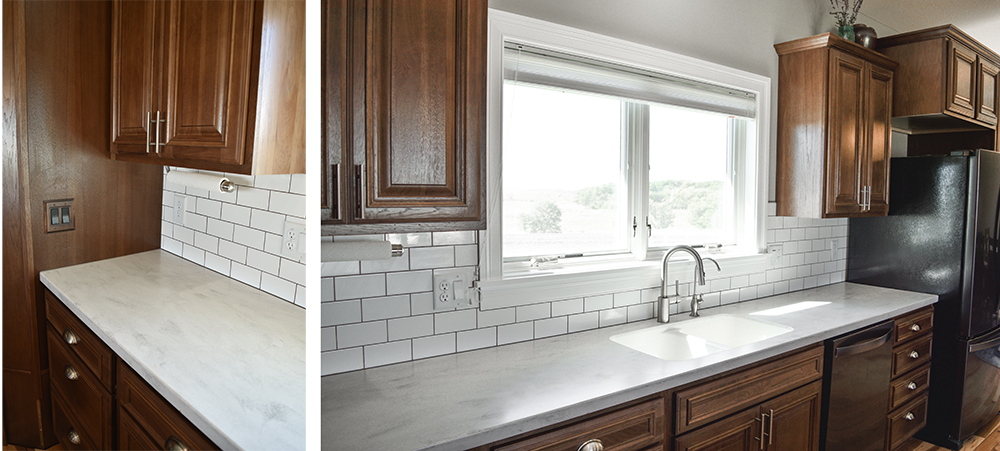 Faucet: Moen Align Spot Resistant Stainless Steel 5965SRS with pullout sprayer Sink: Corian #850. Rain Cloud Corian countertops with Artic 3x6 Streamline tile and Gray grout.
Faucet: Moen Align Spot Resistant Stainless Steel 5965SRS with pullout sprayer Sink: Corian #850. Rain Cloud Corian countertops with Artic 3x6 Streamline tile and Gray grout.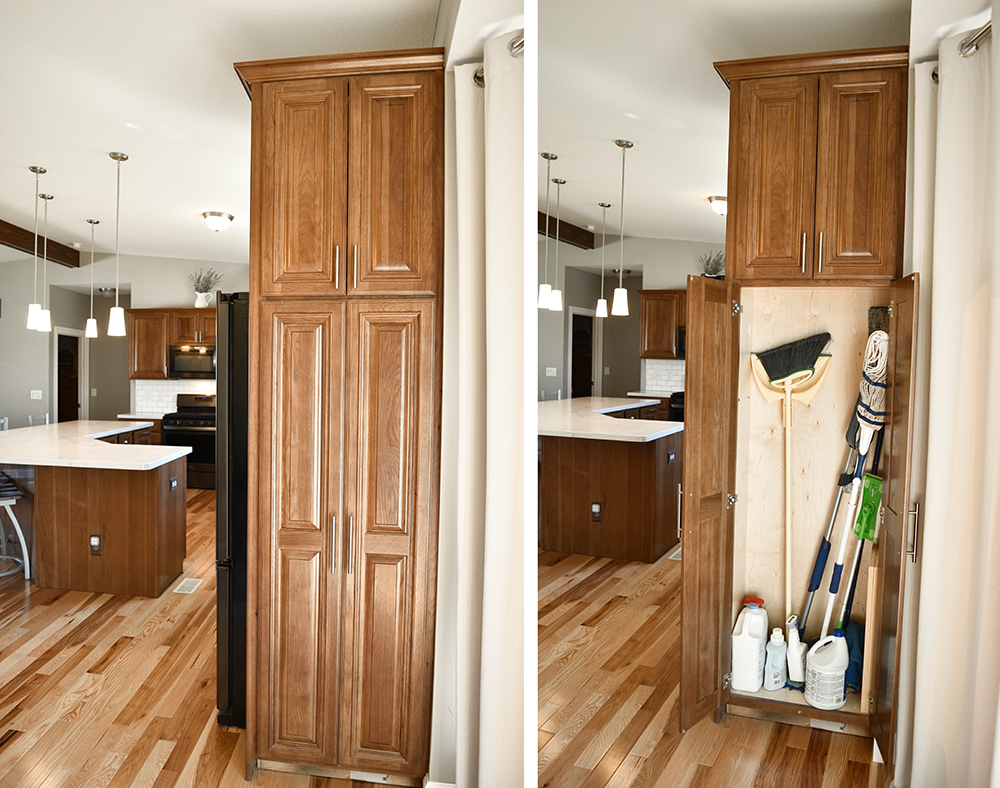 Broom cabinet U241296. This can be added on the end to cabinets and is optional.
Broom cabinet U241296. This can be added on the end to cabinets and is optional. Dining Room. Patio Doors: Pella ProLine PPDIS7282 6' Double In-Swing with white interior.
Dining Room. Patio Doors: Pella ProLine PPDIS7282 6' Double In-Swing with white interior.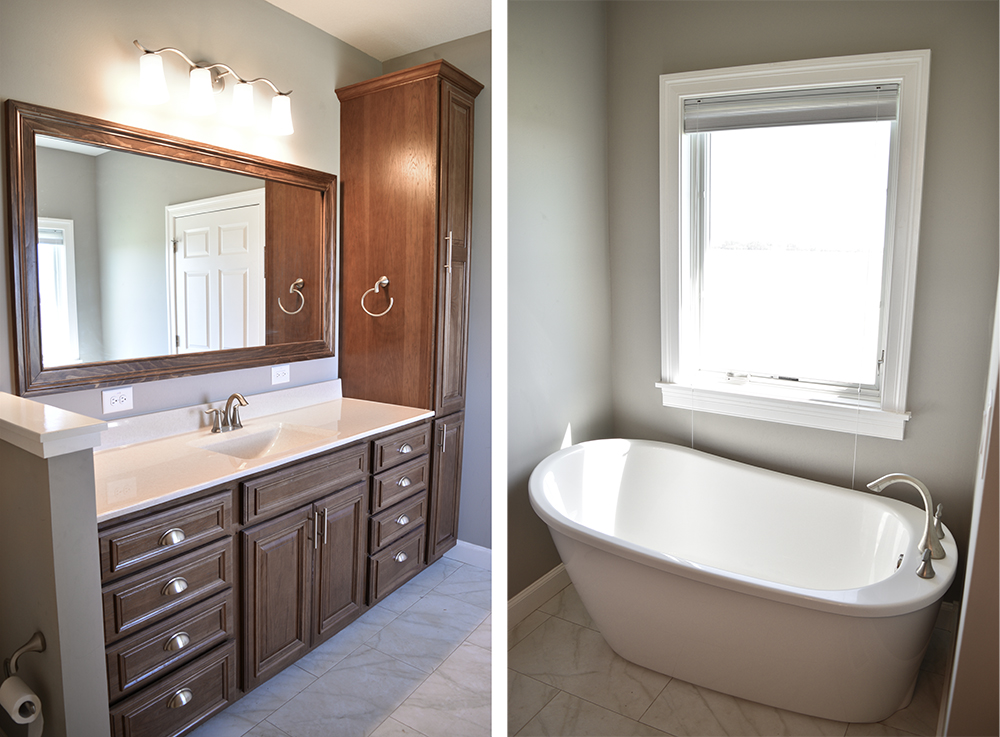 Left: Onyx Granite Sandstone color with Wave bowl. Colonial trim woodwraped mirror. Right: MAAX Sax White Acrylic Tub.
Left: Onyx Granite Sandstone color with Wave bowl. Colonial trim woodwraped mirror. Right: MAAX Sax White Acrylic Tub.

