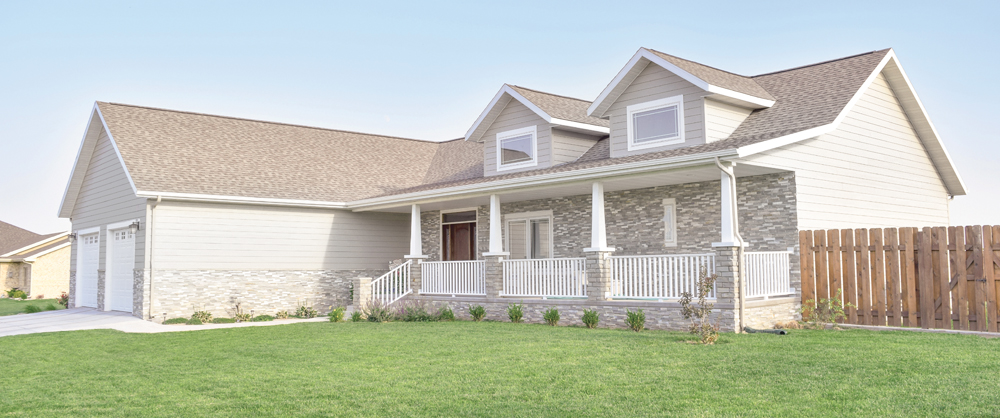
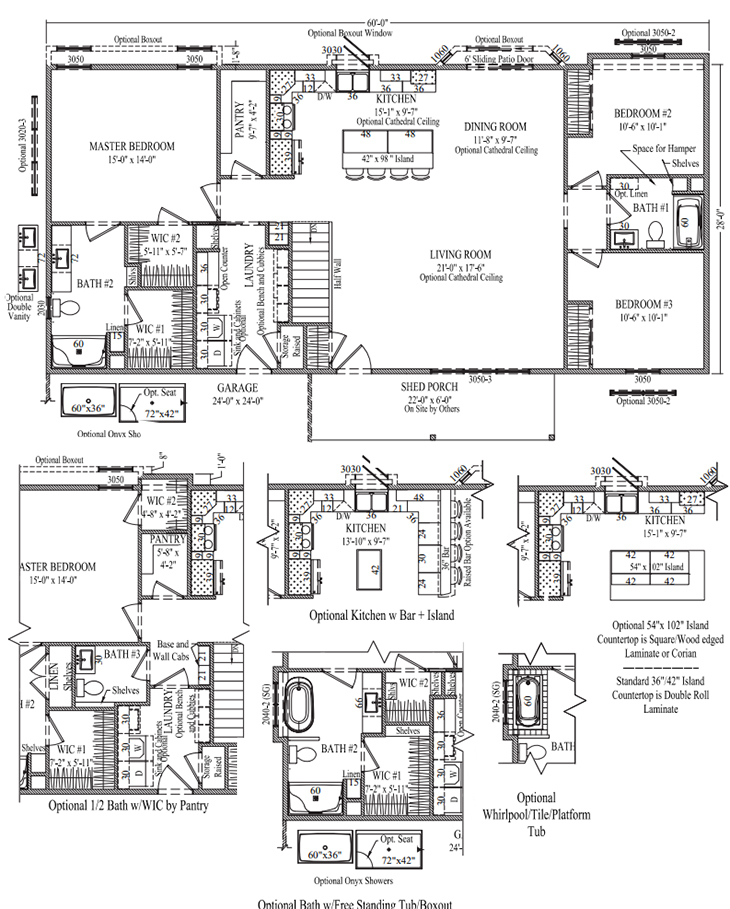
Imperial
3 Bed • 2.5 Bath • 1,691 ft2
This plan has an optional 1/2 bath with walk-in closet for the master bedroom that takes some space from the pantry. The half bath would then be located just off the laundry/garage and given a large linen closet to the master bathroom. The plan has 3 options for showers or choose the optional bathroom with a freestanding or platform tub boxout with the same shower options. The kitchen has 2 island options or an optional kitchen layout. Other options include a dining room boxout, cubbies, optional windows in the bedrooms along with an optional box out for the master bedroom.
Photos: From house 5699 are below. It had justt been set thus flooring, appliances, trim etc are not yet completed.
If you are interested in this plan click the "Get a Quote" button. Include the plan name in the form, so we know which one you are interested in.
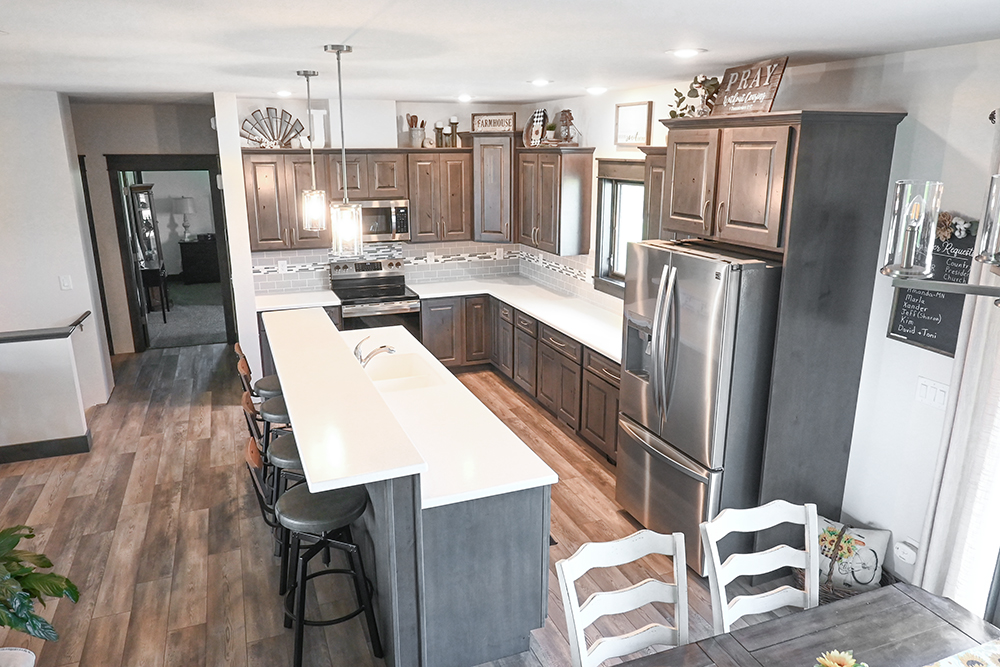 House #5815 modified Imperial. Premium Knotty Alder Slate cabinets.
House #5815 modified Imperial. Premium Knotty Alder Slate cabinets.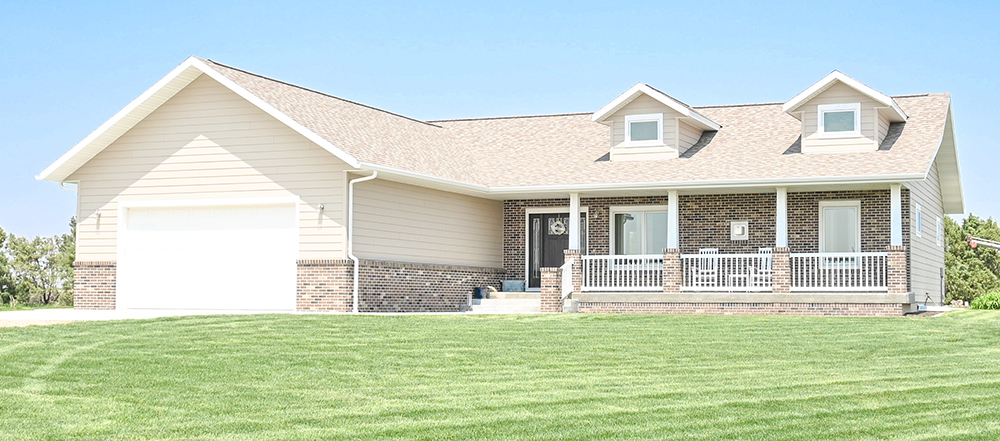 Imperial House #5815
Imperial House #5815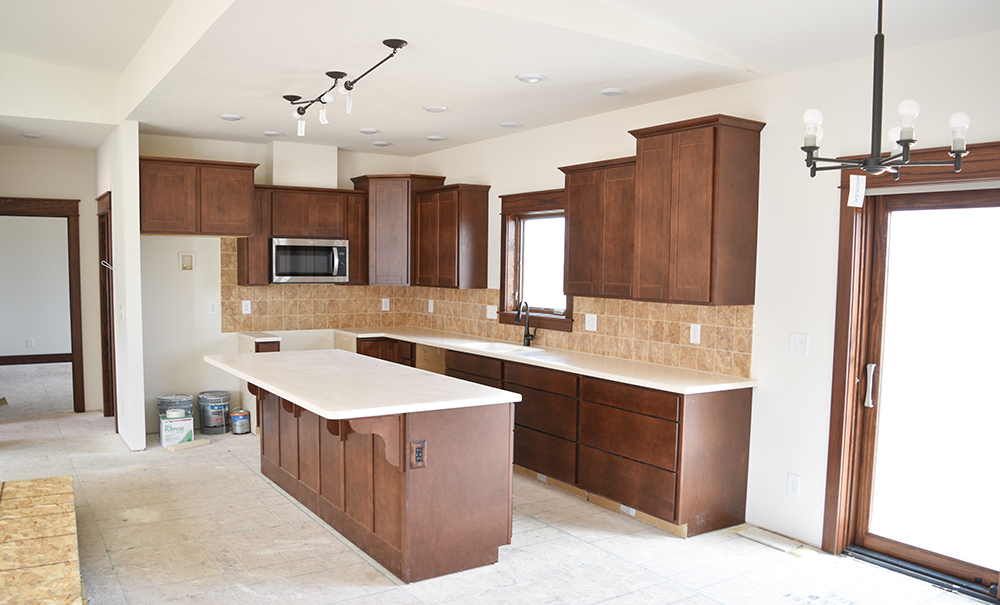 Cabinets: Maple with Tescott doors and Cognac stain. Countertop: Corian in Abalone color.
Tile: Standard Healthland tile in Amber color. Lights have yet to get bulbs or be moved in to place after the home was moved.
Cabinets: Maple with Tescott doors and Cognac stain. Countertop: Corian in Abalone color.
Tile: Standard Healthland tile in Amber color. Lights have yet to get bulbs or be moved in to place after the home was moved.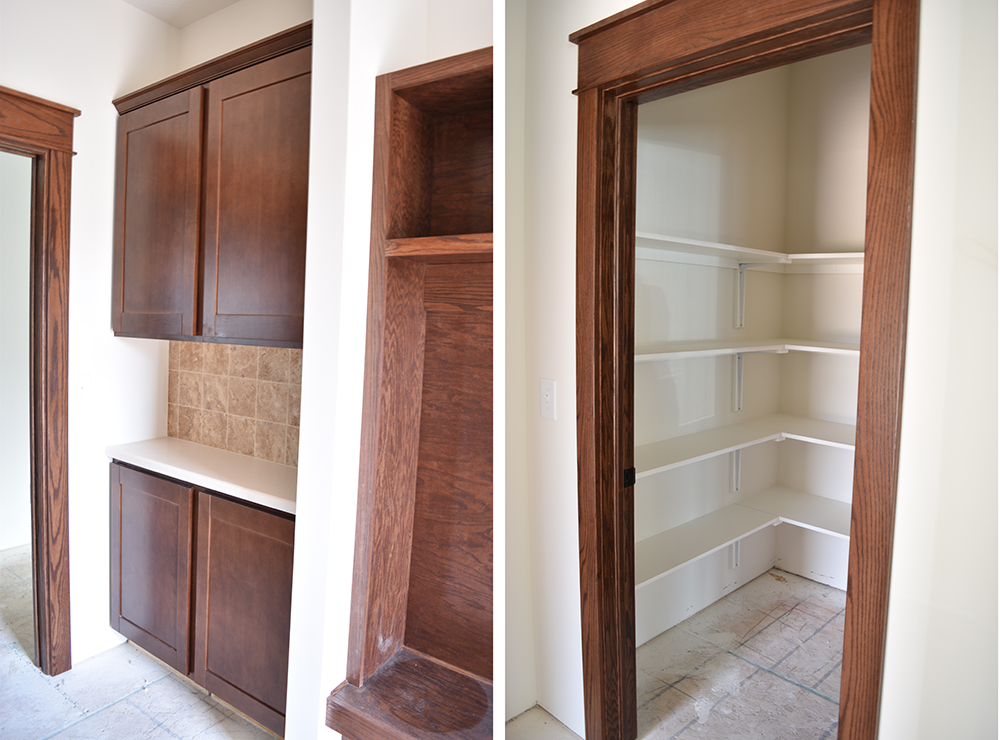 To left: This was a plan change on house 5699 where they took the Media area and turned it to put in the laundry vs opposite the fridge. Great place for cell phones, tablets, keys etc as you walk in your home. The wall was added by the bench also. Right: Pantry
To left: This was a plan change on house 5699 where they took the Media area and turned it to put in the laundry vs opposite the fridge. Great place for cell phones, tablets, keys etc as you walk in your home. The wall was added by the bench also. Right: Pantry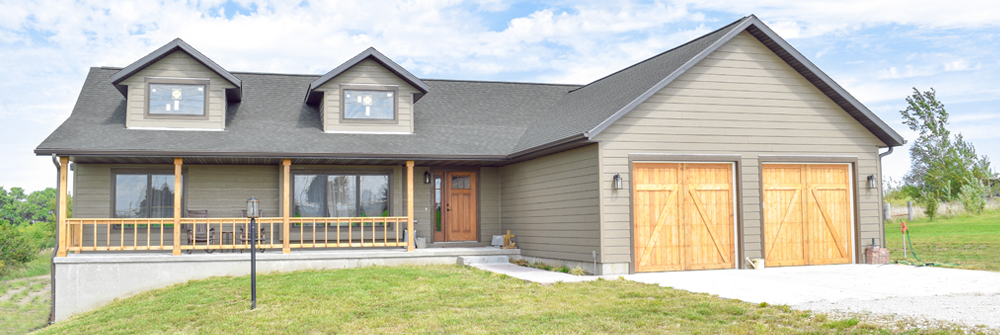 Another Imperial elevation. Note: the Roosevelt III and Imperial share the same exterior elevation due to window and door placement. Doormers are optional.
Another Imperial elevation. Note: the Roosevelt III and Imperial share the same exterior elevation due to window and door placement. Doormers are optional.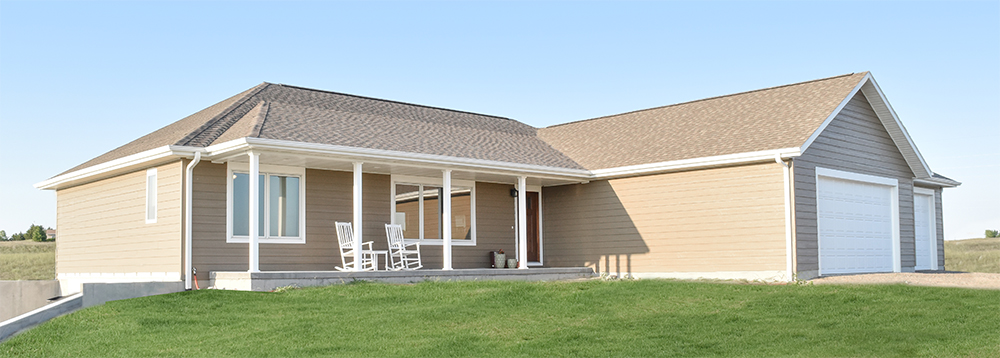 Alternate elevation for the Imperial without dormers, note the Roosevelt III and Imperial share the same exterior elevation.
Alternate elevation for the Imperial without dormers, note the Roosevelt III and Imperial share the same exterior elevation. Alternate exterior elevation of Imperial house 5760. One window is shown in bedrom #3.
Alternate exterior elevation of Imperial house 5760. One window is shown in bedrom #3.

