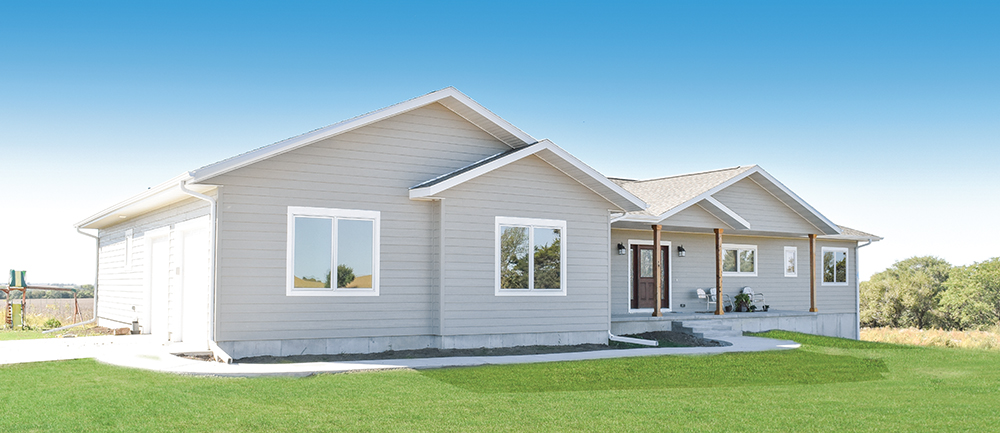
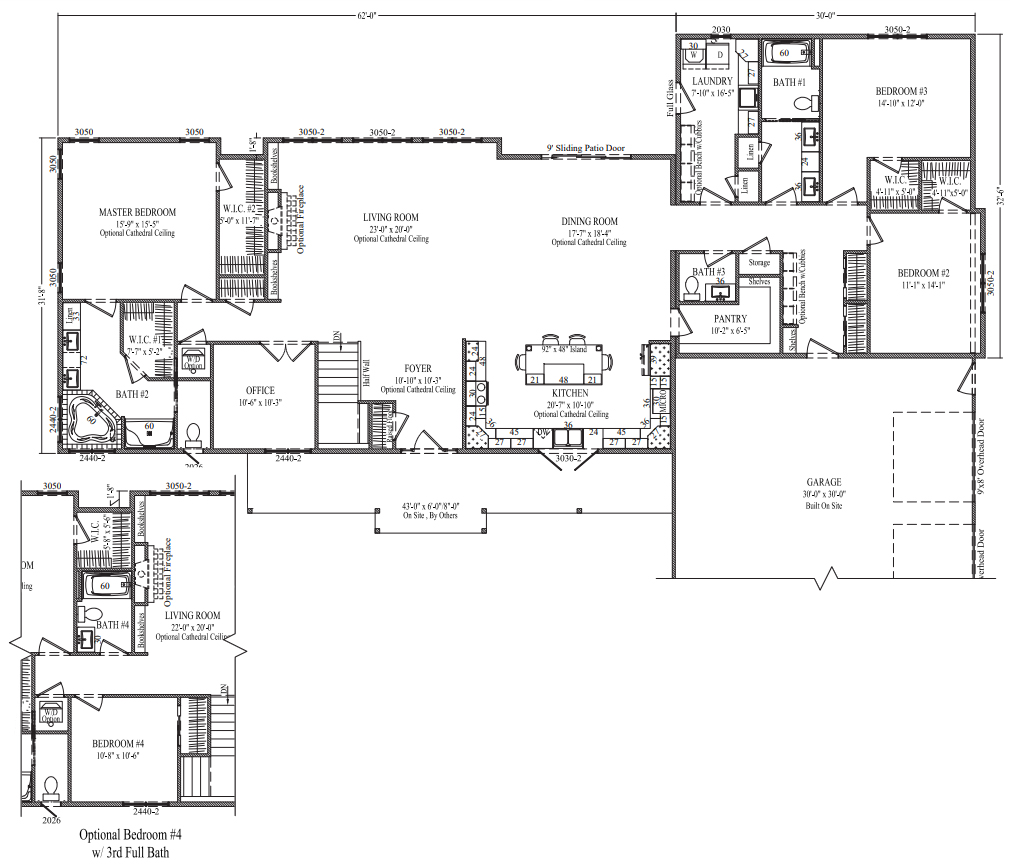
Hays
3 Bed • 2.5 Bath • 2,916 ft2
Yes we can make this in to a 4 bedroom plan. Just take the office space and covert it. We've shown you what that would look like as an option. Want to add a 3rd full bathroom? Take from the master closet and gain this option (shown below). Thus a 4 BR, 3 Bath plan. This home has lots of storage and closets.
If you love cabinet space, this kitchen has it. Alone with an expansive pantry hidden behind the door. Your kitchen island is 92"x48" and we can change it to match your needs. This home does have a formal foyer opening.
Your living room with have built in bookshelves, or you can choose to have them take out. The living room is flooded with light from 6 windows. Your dining room has a 9' sliding patio door you can easily change to french doors.
There is an optional stackable washer/dryer closet outside of the master bedroom, this is in addition to a large laundry on the other side of the house. Enjoy your home office located outside the master. You can easily add a pocket door from the office to the master bathroom.
The master bedroom is 15'9" x 15'5". There are 4 windows that leave enough space for furniture between them. If you prefer a difference window configuration just ask and we can change them. Your master closet is absolutely huge at 11'7" x 5'. The linen cabinet is 33" with is also huge. Yes we can put in a walk-in shower here and a freestanding tub, just ask.
The laundry is very large and you'll find built in cubbies and benches. Should you not want this here as you also have some when you enter from the garage, consider adding a space for dry clothes with built in drying racks that can fold when not in use. You'll have plenty of cabinet space, consider adding built in hampers. You also have a linen closet.
Bath #1 features a door to the shower and toilet so that others can get ready at the sinks and maintain privacy. There is a 24" linen cabinet between the two sinks for extra storage. Both bedroom #2 and #3 have walk-in closets.
As you walk in from the garage you will have built in shelves to your left, then an optional bench with cubbies (do you want them here or in the laundry or both)? You'll have 2 closets to the right for plenty of storage space.
If you are interested in this plan click the "Get a Quote" button. Include the plan name in the form, so we know which one you are interested in.
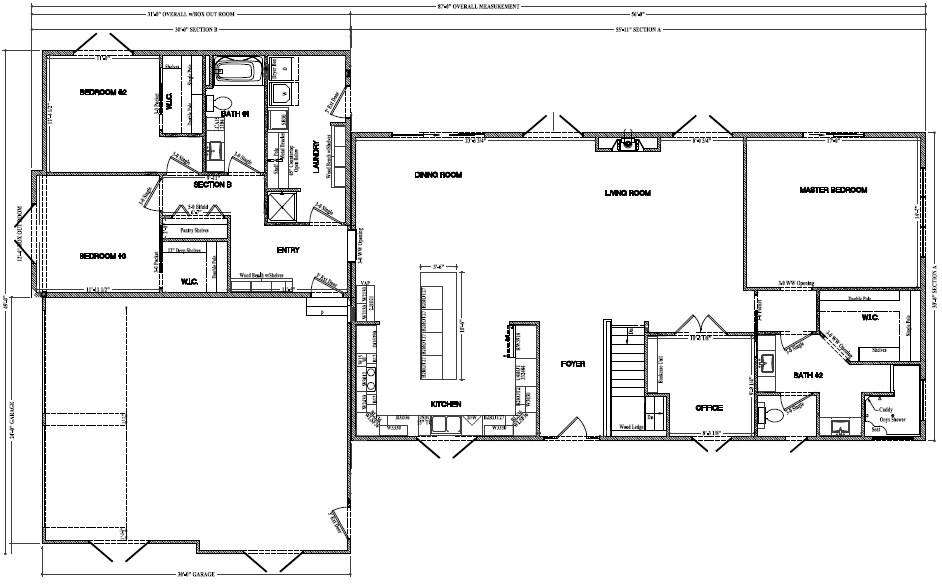 Another version of this plan is the Hays B. Decide which is best for your needs.
Another version of this plan is the Hays B. Decide which is best for your needs.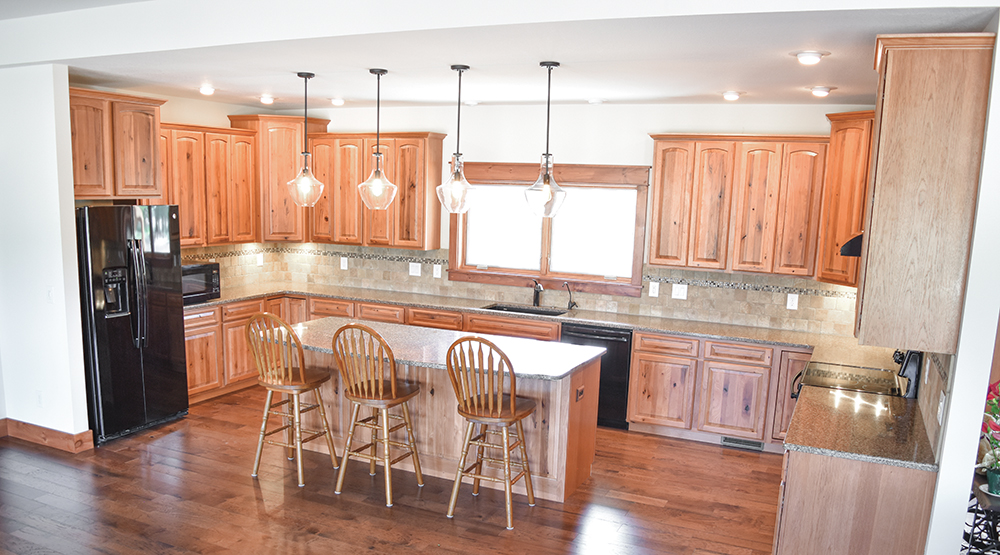 Hays. Cabinets: Premium Knotty Hickory with Benton doors and Cherry Mahogany stain.
Hays. Cabinets: Premium Knotty Hickory with Benton doors and Cherry Mahogany stain.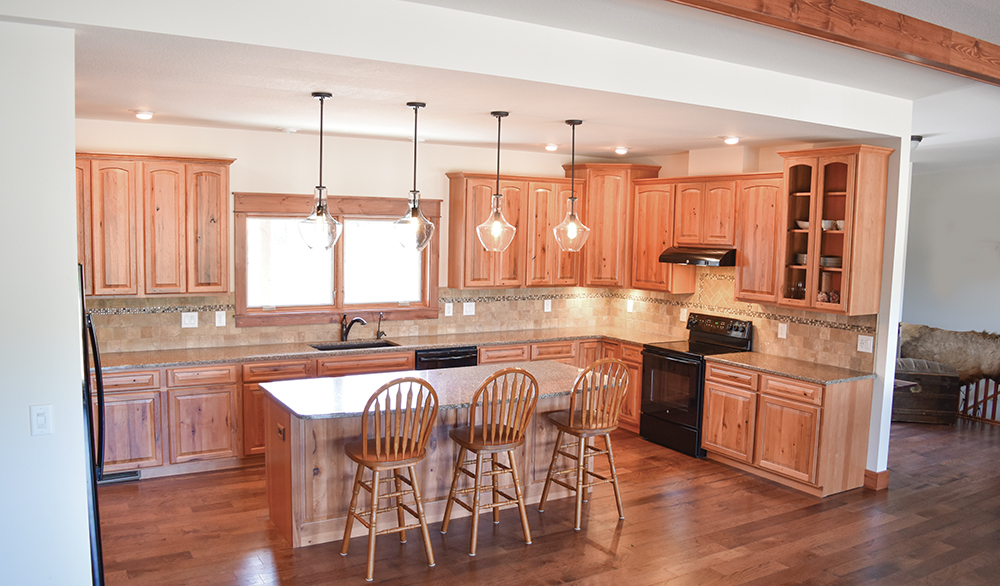 Beam: Knotty Pine center cathedral ceiling beam.
Beam: Knotty Pine center cathedral ceiling beam. Pendants: Kichler Everly #42141. Tile: Travertine Picasso 6x6 with Cappuchino with Travertine accent tiles.
Pendants: Kichler Everly #42141. Tile: Travertine Picasso 6x6 with Cappuchino with Travertine accent tiles. Large L shaped pantry. Door: SL-80 knotty pine 2' 8" interior with P-516 obscured glass. Shelves: Pine plywood shelf 16" deep, 6 shelves high with wood facing
Large L shaped pantry. Door: SL-80 knotty pine 2' 8" interior with P-516 obscured glass. Shelves: Pine plywood shelf 16" deep, 6 shelves high with wood facing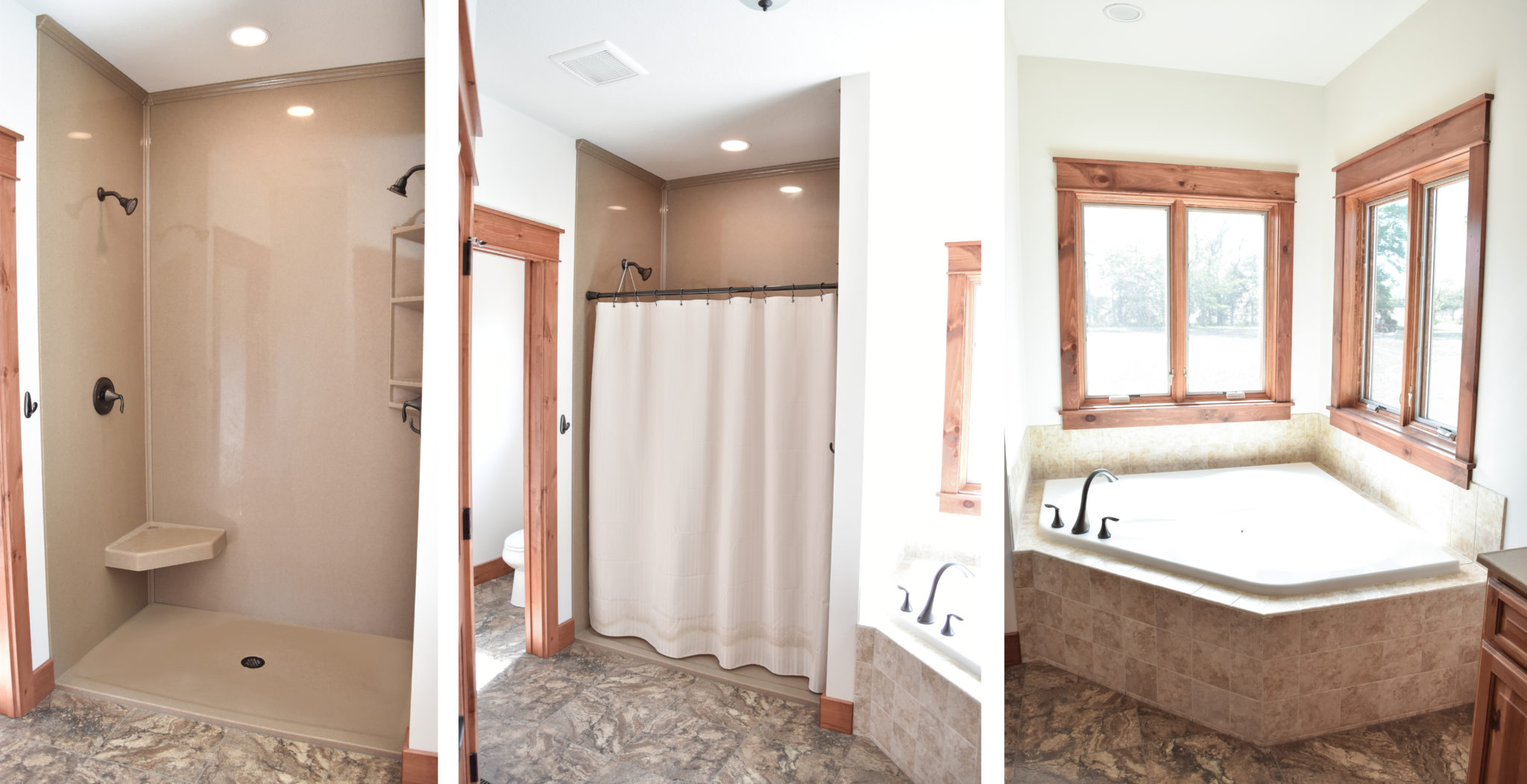 Master Bathroom. Shower: Onyx Driftwood color custom 60"x36" Onyx Std Shower Base, Low Profile curb, 104" tall wall panels to ceiling for 9' house walls, inside/outsidecorners, ceiling crown molding & corner blocks in granite colors, gloss finish. This fits in place of a standard shower. Tub: Kohler 1160-H Tercet Drop in whirlpool w/heater 60"x60". Tile: Heathland 6x6 DT HL02 Raffia.
Master Bathroom. Shower: Onyx Driftwood color custom 60"x36" Onyx Std Shower Base, Low Profile curb, 104" tall wall panels to ceiling for 9' house walls, inside/outsidecorners, ceiling crown molding & corner blocks in granite colors, gloss finish. This fits in place of a standard shower. Tub: Kohler 1160-H Tercet Drop in whirlpool w/heater 60"x60". Tile: Heathland 6x6 DT HL02 Raffia.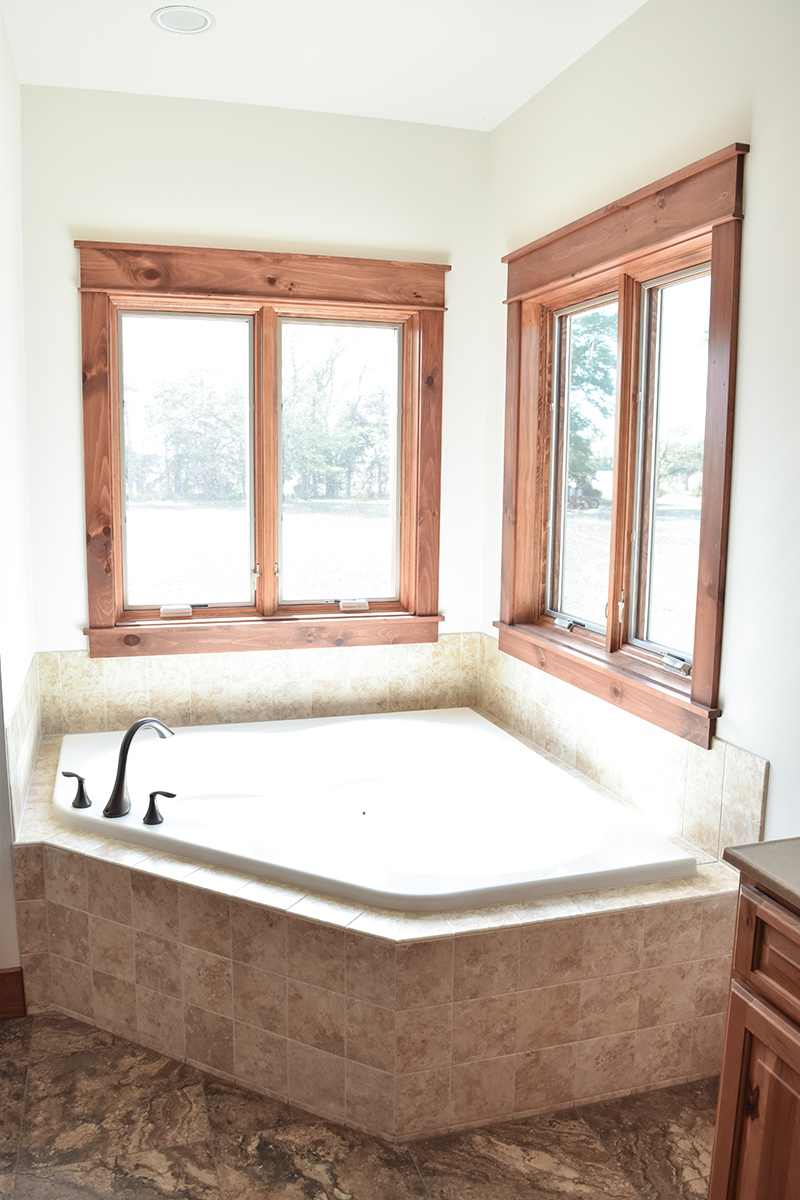
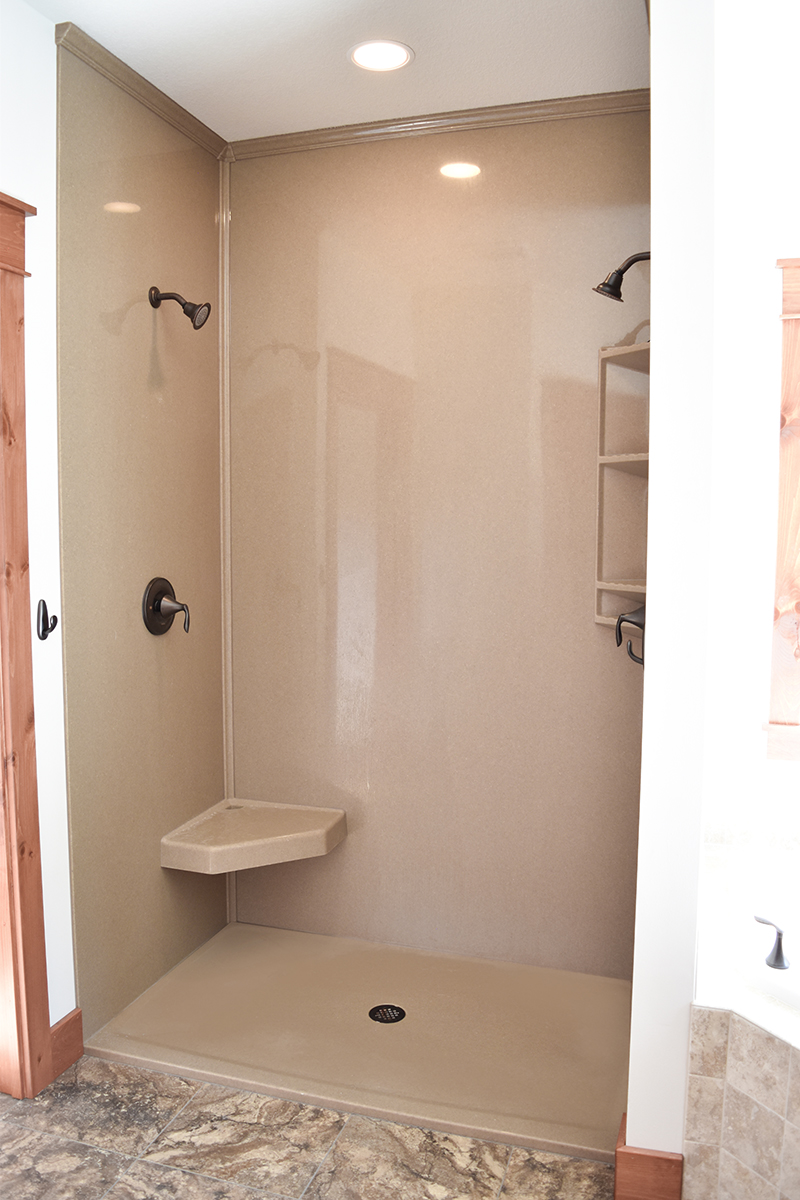
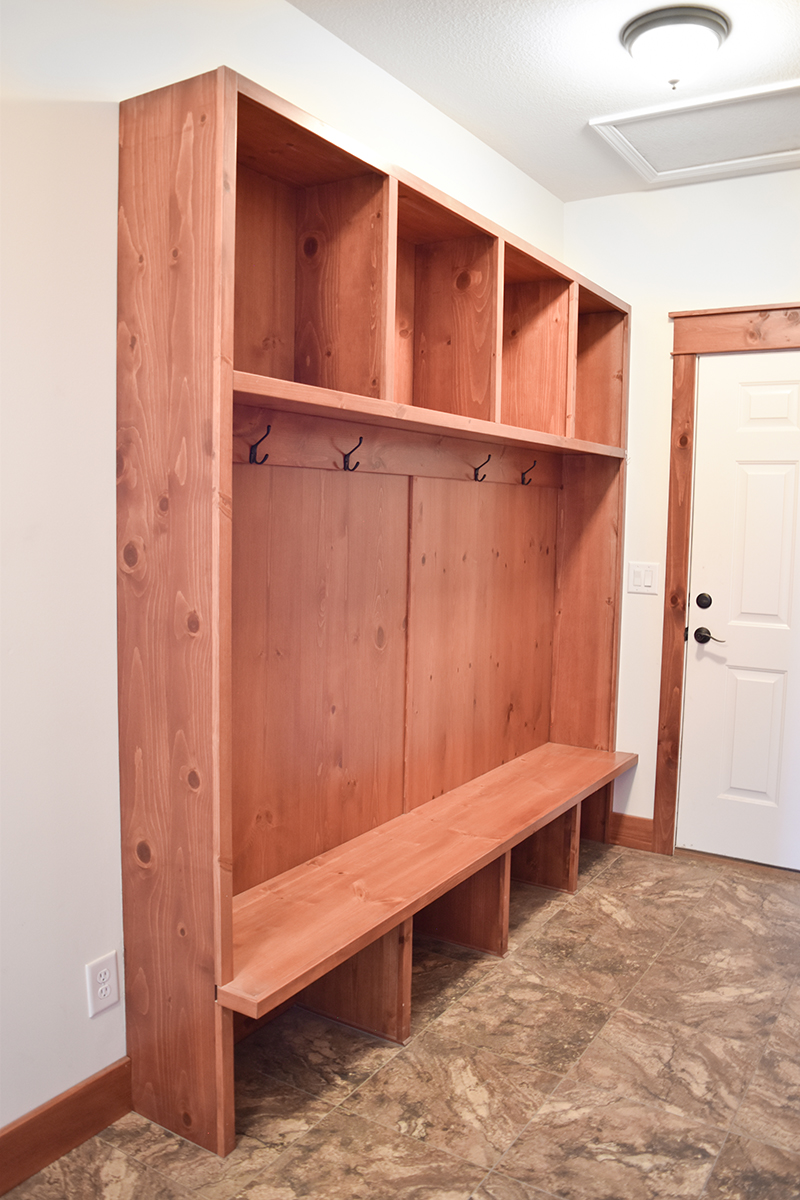
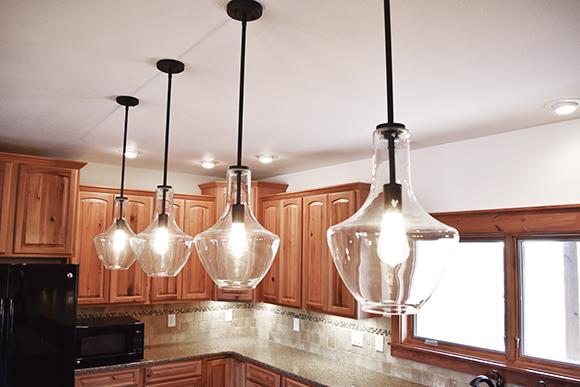
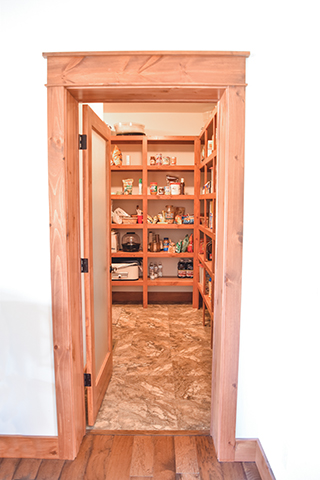
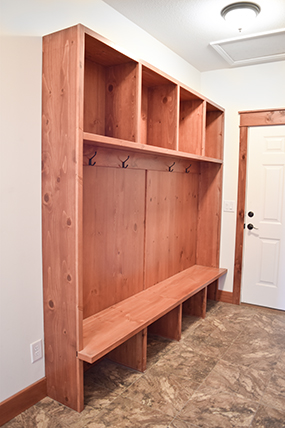
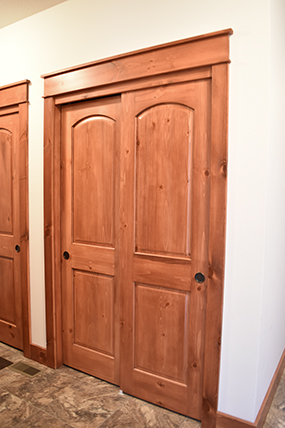 Bi-pass doors as you enter from garage for storage.
Bi-pass doors as you enter from garage for storage.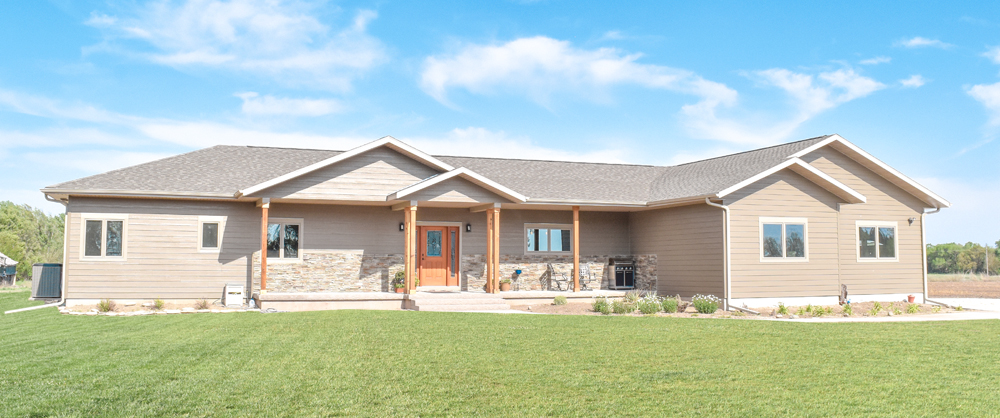
 Hays. Cabinets: Maple painted white with Mission doors. Bainbrock grey laminate countertop #1863k-55. Tile: Standard Heathland Ashland color. House 5485
Hays. Cabinets: Maple painted white with Mission doors. Bainbrock grey laminate countertop #1863k-55. Tile: Standard Heathland Ashland color. House 5485 Hays island modified for house 5484. 6' x 3' 1 3/4" Maple butcher block countertop with 15 oz sealing oil applied.
Hays island modified for house 5484. 6' x 3' 1 3/4" Maple butcher block countertop with 15 oz sealing oil applied.

