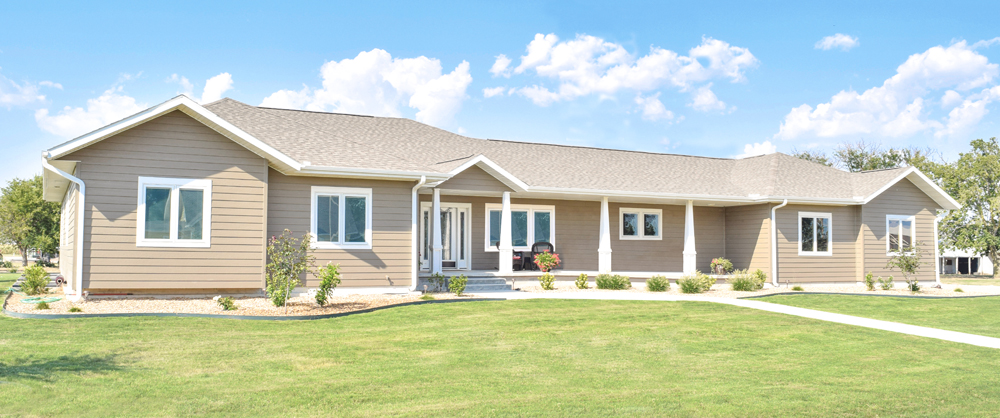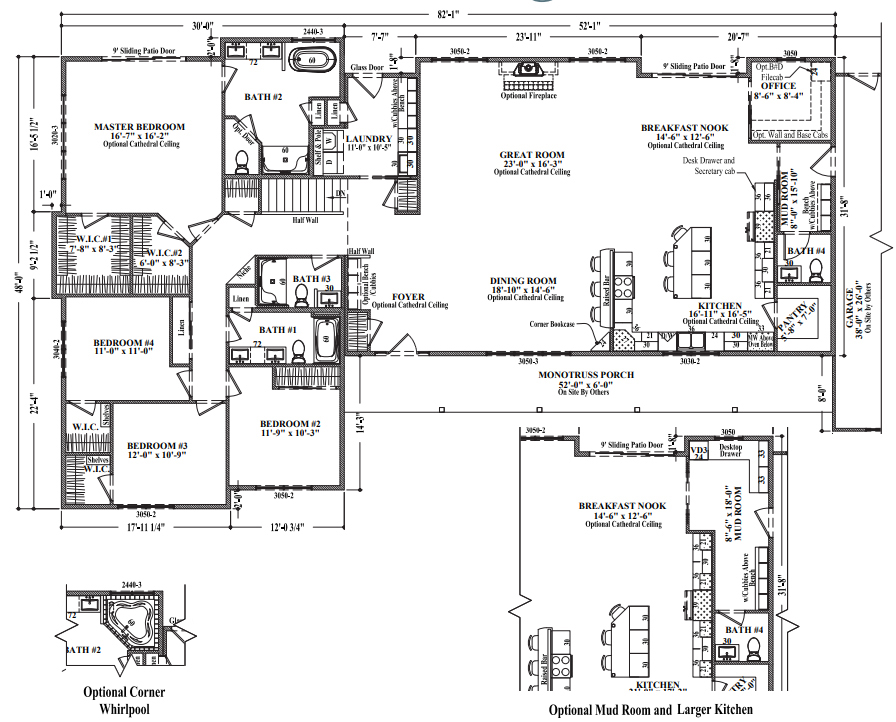

Hastings
4 Bed • 3.5 Bath • 3,064 ft2
If you want plenty of space to spread out with your large family and an office, this one is for you. All 4 bedrooms are on the same side of the house. Three of them will feature walk-in closets. If you wanted a 5th bedroom in this plan you'd move the washer and dryer to the expanded mudroom and lay it out differently. We can draft that for you. We can expand the laundry area and shrink the Great Room. Or consider adding bedrooms to the basement.
You'll have a nice large kitchen. We do have pictures of the Hastings II kitchen under that plan. The kitchen is similar and you could ask for that kitchen in this home if you like it. You'll have a nice sized hidden walk-in pantry. Yes you can get any kitchen island you like. Consider going through our kitchen photo gallery to get ideas and show you project manager.
You have a dedicated Breakfast Nook with a sliding patio door (or French doors if you choose), a great room with optional fireplace and windows surrounding it. Then a large dining area. You could choose not to have a breakfast nook and make the office larger. Or choose the large mudroom and design it the way you like, then take over the breakfast nook for the office and add a door going out the back in the great room area. If you choose not to have a fireplace consider adding in more windows.
As you enter from the garage you'll have a mudroom with built in cubbies and a half bath with easy access. The foyer also has optional built in cubbies. Should you choose the extended mudroom option we have a desk drawn in to that space with cabinets, you can convert this in to whatever you like and we can draft it. What about a space to wash dogs? Or a storage closet.
Your laundry area has a door out he back. Should you choose to have more cabinets, you can make that a window. And add bottom cabinets and a countertop. You could use that space for built in hampers or drying racks. There is a built in bench with cubbies here also. We can easily change the entire area in to cabinets your your dream laundry area. You'll have a linen closet and a shelf and pole above the washer and dryer. The hall area has 3 closets for storage.
Your master suite has a tub and shower. If you want a walk in shower then we can move the laundry area over and take some space from the great room. As with any plan should you want as single sink vanity we can do that. Your toilet area has privacy. You will also have 2 walk-in closets.
If you do not need all the bedrooms, check out the Hastings II plan also.
If you are interested in this plan click the "Get a Quote" button. Include the plan name in the form, so we know which one you are interested in.


