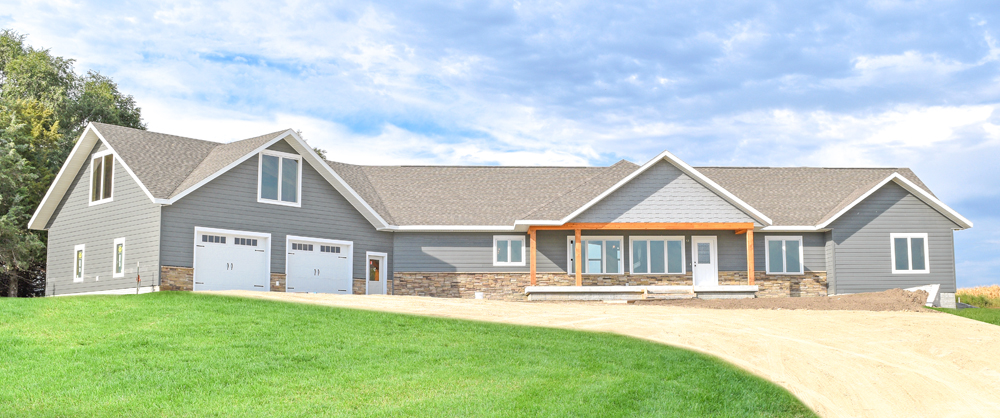

Hastings II
3 Bed • 2.5 Bath • 2,550 ft2
If you want the same kitchen look, also view the Hastings plan. If you do not need an office or can use one of the bedrooms as your office this may fit.
The kitchen is a stunner. You'll have cabinet space galore AND a fabulously sized pantry. The island is simply fabulous and you'll enjoy the cooktop located here. You'll enjoy expansive space with the living room (and optional fireplace) and living room which are huge and light filled, look at all of those windows!
Your master is going to differ from the Hastings in that there is one gigantic master walk in closet vs 2. How about 7' x 9 1/2' by 9'6 1/4"?! The shower drawn in the plan is also very large at 6' x 4'. You'll have privacy in your toilet area. The corner tub can certainly be a freestanding tub. And you'll enjoy plenty of room to get ready and back up from the mirror in this spacious bathroom. Your master bedroom is 16'10 1/2: x 17' 1 3/4". The plan shows a dropped soffit, you can take that out for a fiscal savings. You can also choose a different shower and we will gladly draft that up for you.
Bedroooms #2 & #3 will have walk in closets and a nicely sized bath #1 next to them with a 24" linen cabinet.
The laundry has some added space inside for whatever you choose going in to bath #2. You could put a freezer, fridge, retractable clothes drying racks on the wall. Or keep it as hamper space. Want to add more cabinets, we can do that for you! You'll enjoy the window which lets in light and nice cabinet space. Bath #3 is just off the laundry and perfect for farmers needing quick access to a bathroom.
The pics below show you the exact space, thus keep in mind how long you want drawers to be. There is a built in spice rack next to the ovens. Patio doors are off the dining, perhaps you'll choose French doors. You also can choose your half way surrounding the stairs wether it be drywall, craftsman half wall, craftsman posts (as shown) or you design your own.
If you are interested in this plan click the "get a Quote" button. Include the plan name in the form, so we know which one you are interested in.
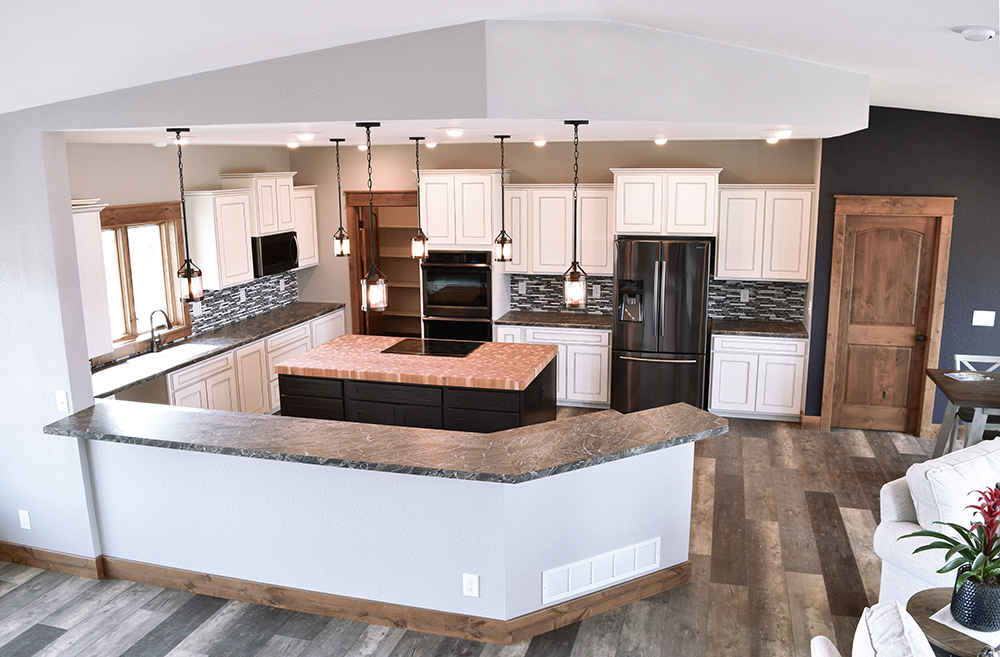 Hastings II. Staggered cabinets help with the kitchens flow. Pendants: Kichler Rustic. Countertops: Laminate, on-site by others.
Hastings II. Staggered cabinets help with the kitchens flow. Pendants: Kichler Rustic. Countertops: Laminate, on-site by others.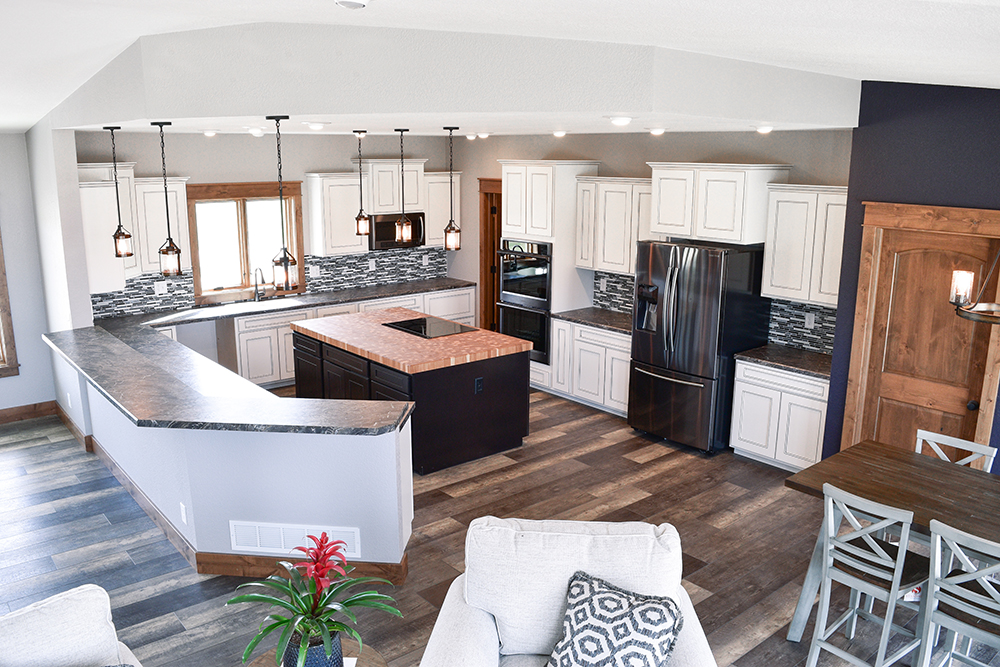 Hastings II. Cabinets: Premium Maple with Windom doors, painted white with a burnt glaze. Tile: Vitra Art Fusion glass tiles, 12x12 linear mosaic in Midnight.
Hastings II. Cabinets: Premium Maple with Windom doors, painted white with a burnt glaze. Tile: Vitra Art Fusion glass tiles, 12x12 linear mosaic in Midnight. Kitchen island. Variations in colors are very popular at the moment and keep interest in all areas. Here a black island with white cabinets create contrast. Taking that one step further wood stained trim and doors were chosen vs white.
Kitchen island. Variations in colors are very popular at the moment and keep interest in all areas. Here a black island with white cabinets create contrast. Taking that one step further wood stained trim and doors were chosen vs white.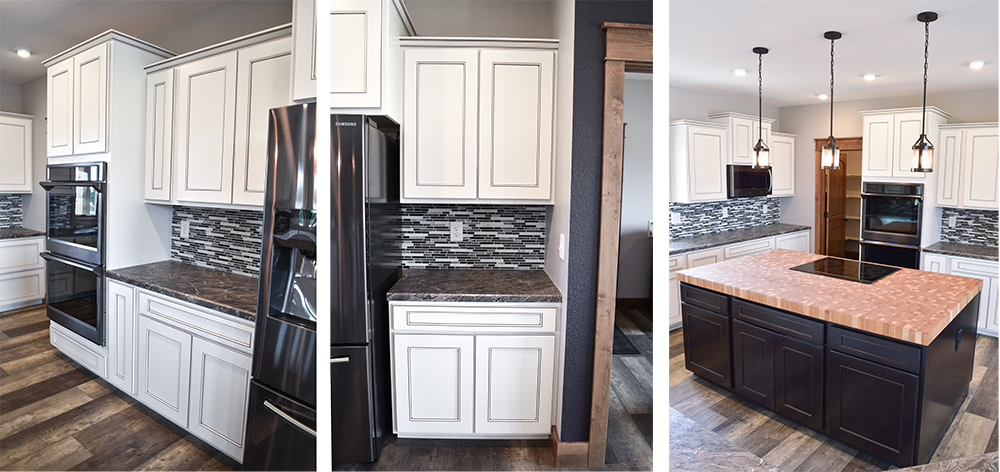 Remember when designing your kitchen to choose doors or drawers on the bottom cabinets. You can change these cabinets to be long deep drawers if you choose.
Remember when designing your kitchen to choose doors or drawers on the bottom cabinets. You can change these cabinets to be long deep drawers if you choose.
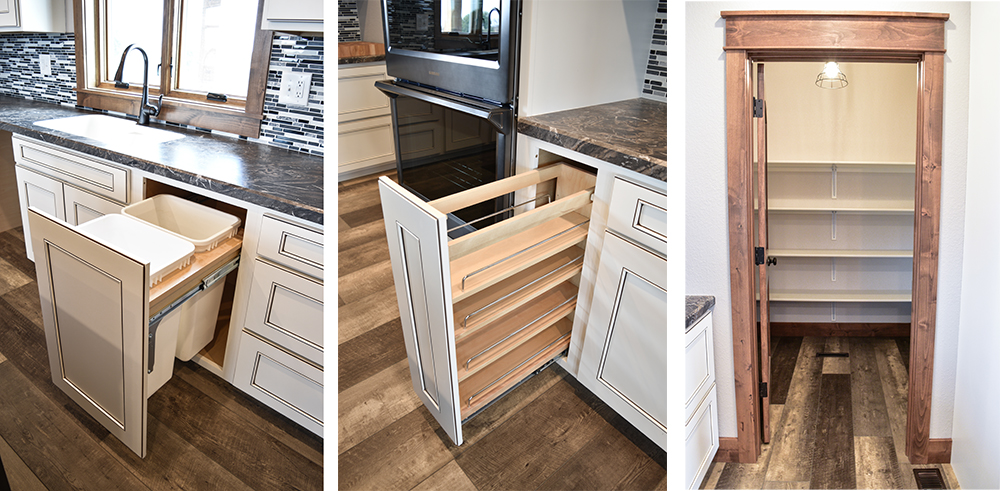 Hidden double trash cans. Moen 2000 series 8" 18 ga. deep stainless steel double-bowl kitchen sink with Moen Arbor faucet. Center: spice rack. Right: Pantry,
Hidden double trash cans. Moen 2000 series 8" 18 ga. deep stainless steel double-bowl kitchen sink with Moen Arbor faucet. Center: spice rack. Right: Pantry,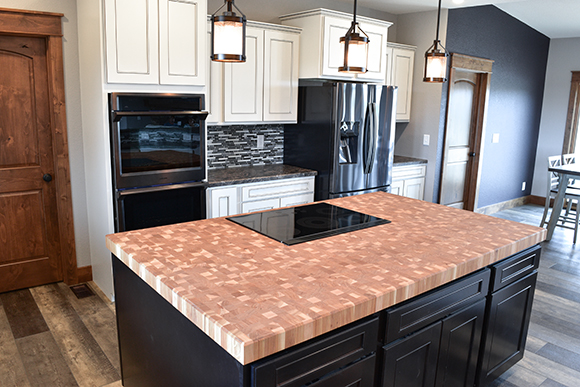 Variations in colors are very popular at the moment and keep interest in all areas. Here a black island with white cabinets create contrast. Taking that one step further wood stained trim and doors were chosen vs white.
Variations in colors are very popular at the moment and keep interest in all areas. Here a black island with white cabinets create contrast. Taking that one step further wood stained trim and doors were chosen vs white.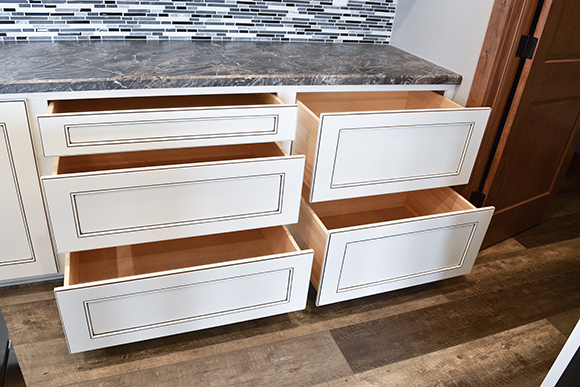
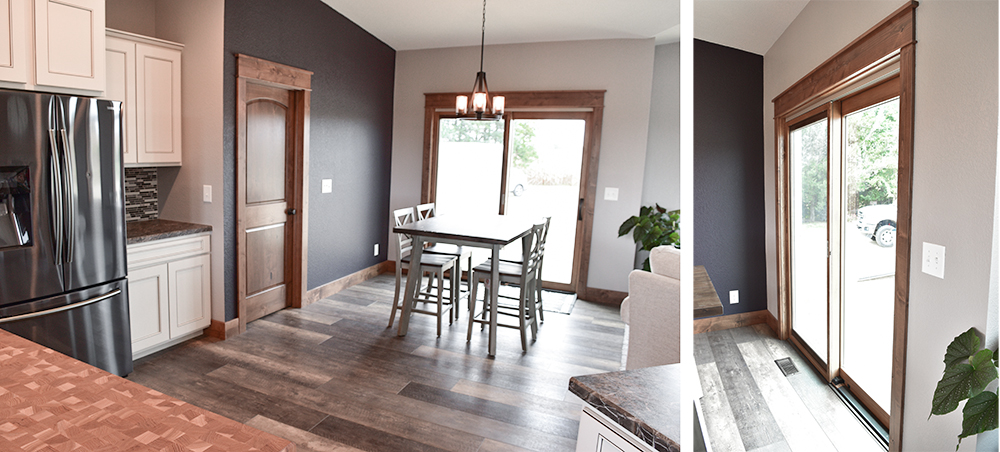 Dining area. Patio Door: Pella ProLine PPSPD7282 6' sliding contemporary patio door with Low-E glass
and stained interior.
Dining area. Patio Door: Pella ProLine PPSPD7282 6' sliding contemporary patio door with Low-E glass
and stained interior. Dining area with Kichler Rustic 5 light distressed black and wood tone fixture.
Dining area with Kichler Rustic 5 light distressed black and wood tone fixture.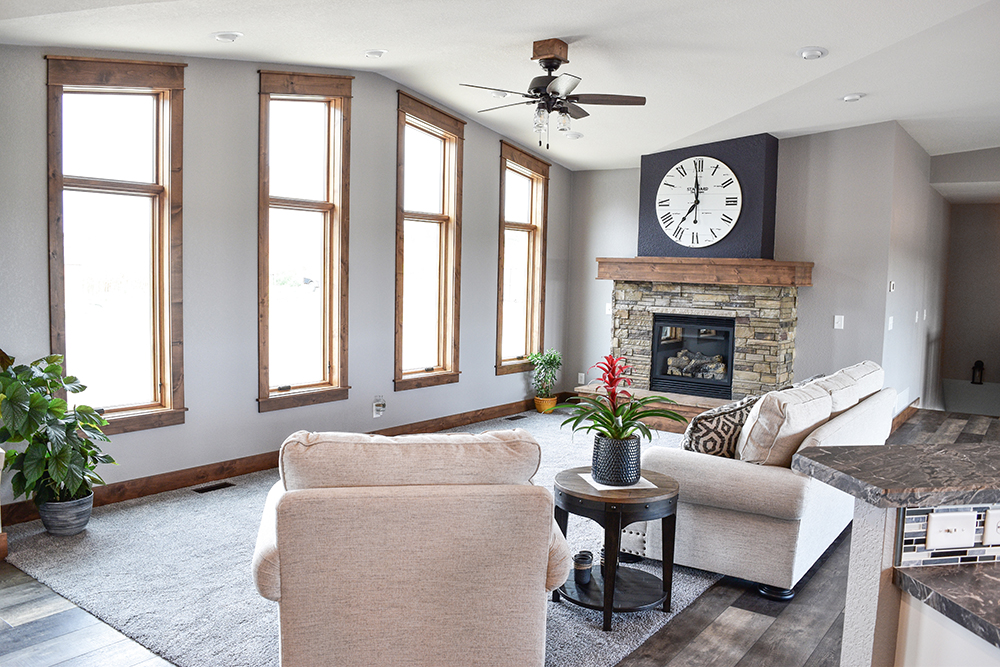 Living room with vaulted ceiling. Fireplace stone done on-site by others.
Living room with vaulted ceiling. Fireplace stone done on-site by others.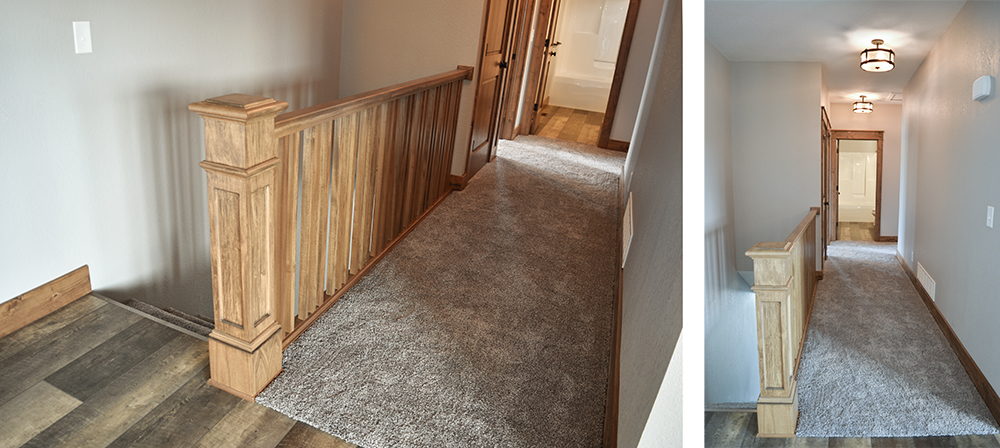 Left: Railing: Craftsman 3-3-3 deluxe detail. Right: Hallway wth Kichler lights
Left: Railing: Craftsman 3-3-3 deluxe detail. Right: Hallway wth Kichler lights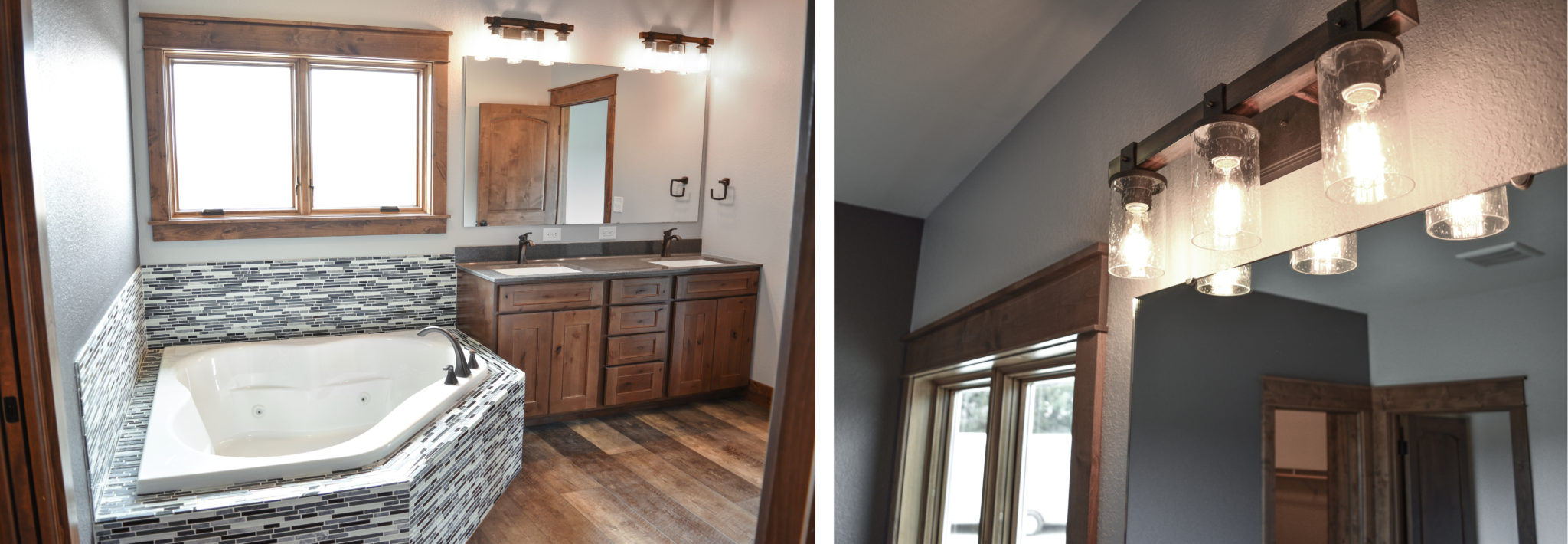 Master bathroom. Whirlpool: Kohler K-1160-H Tercet Drop in whirlpool with heater 60"x60. Right: Lights: Kichler Rustic. Use two sets of 3 or this light now comes with 4 bulbs (must ask & specify as this is new).
Tile: glass tile Pietra Art Bliss mixed stone, glass and stainless steel 12x12 linear.
Faucets: Moen Voss oil rubbed bronze. Vanity lights: Kichler Rustic. Cabinets: Premium Knotty Alder Black Walnut stain.
Master bathroom. Whirlpool: Kohler K-1160-H Tercet Drop in whirlpool with heater 60"x60. Right: Lights: Kichler Rustic. Use two sets of 3 or this light now comes with 4 bulbs (must ask & specify as this is new).
Tile: glass tile Pietra Art Bliss mixed stone, glass and stainless steel 12x12 linear.
Faucets: Moen Voss oil rubbed bronze. Vanity lights: Kichler Rustic. Cabinets: Premium Knotty Alder Black Walnut stain.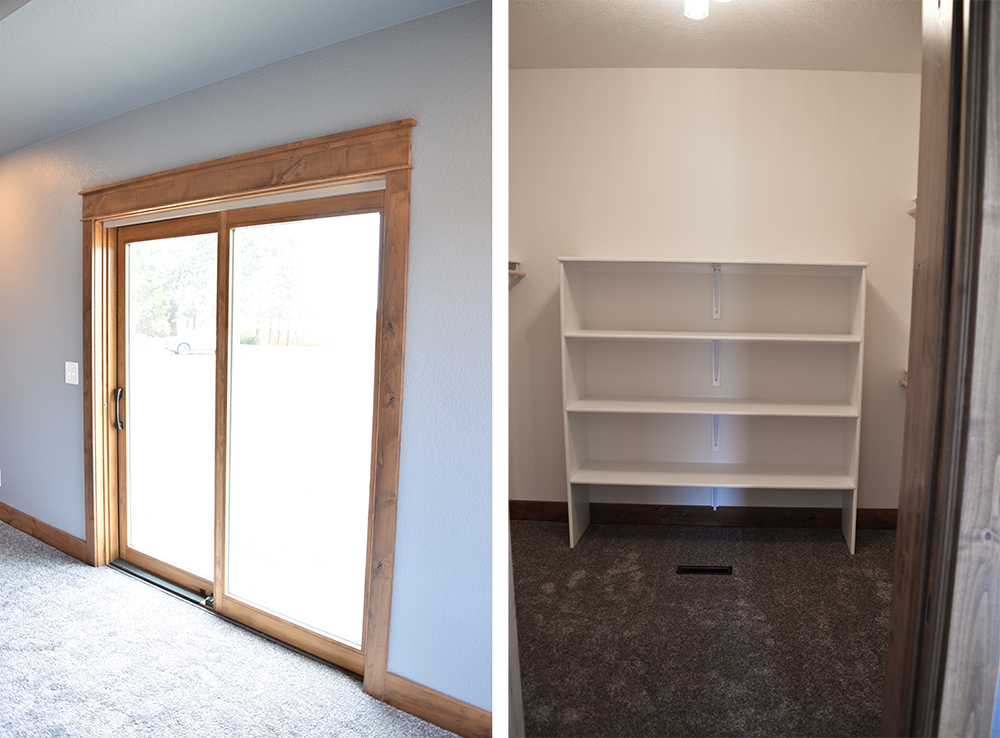 Pella patio Proline patio door. Right: Built in shelves in the master closet.
Pella patio Proline patio door. Right: Built in shelves in the master closet.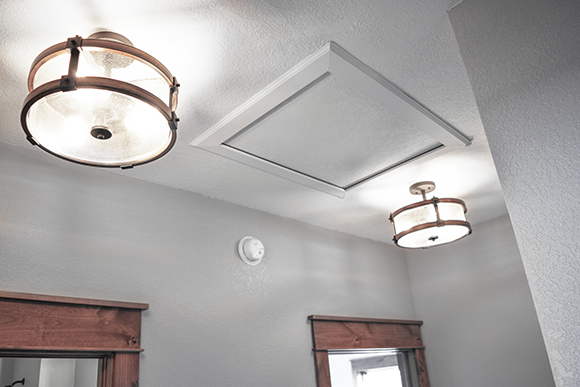 Adding more decorative lights to the hallway can take your house from NICE to WOW!
Lights: Kichler semi flush 3 light fixture (same as rustic fixtures).
Adding more decorative lights to the hallway can take your house from NICE to WOW!
Lights: Kichler semi flush 3 light fixture (same as rustic fixtures).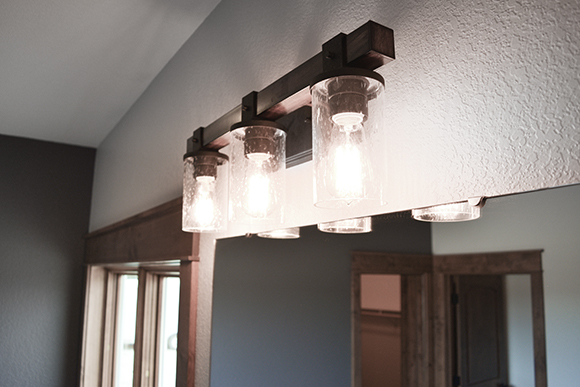 Lights: Kichler Rustic. Use two sets of 3 or this light now comes with 4 bulbs (must ask & specify as this is new).
Lights: Kichler Rustic. Use two sets of 3 or this light now comes with 4 bulbs (must ask & specify as this is new).

