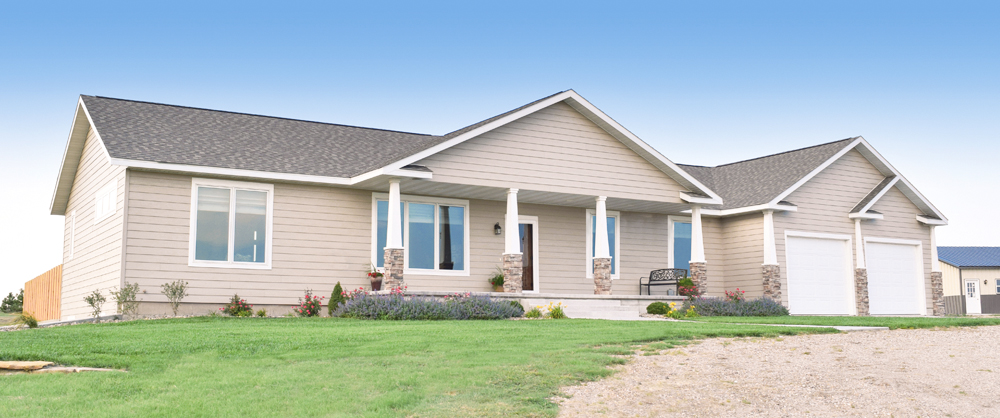
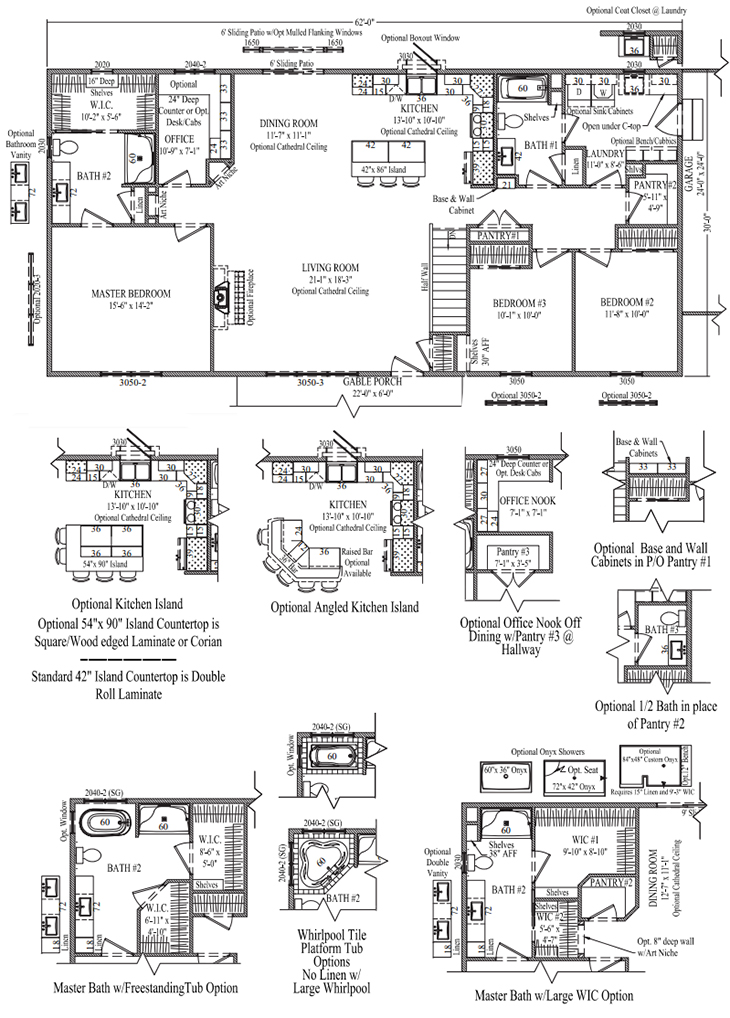
Hanover II
3 Bed • 2.5 Bath • 1,860 ft2
This plan is similar to the Hanover, however this has a side entry garage (thus you can have the garage doors on the side thus not seen or where the garage projects out slightly as shown below). The laundry and pantry also differ.
There are 2 optional islands one that is much larger another angled that fit in the same kitchen. This plan can have up to 3 pantries or optional storage space, two are in the plan a third can be added by making the office in to a nook and adding another pantry (though not shown you could also use this option and extend your master closet where the office nook is shown). Or you can add optional base wall cabinets for a bar type feel or media center to place all of your electronics on to charge. You can also change pantry #2 in to a half bath just off the laundry. We call these flex spaces you can use as you desire.
If you are interested in this plan click the "Get a Quote" button. Include the plan name in the form, so we know which one you are interested in.
The master bathroom has several options one includes a freestanding, platform or corner tub, that now gives you 2 master closets. Or you can choose to have a pantry and 4 optional sized showers including a walk-in shower.
 House 5893 exterior.
House 5893 exterior.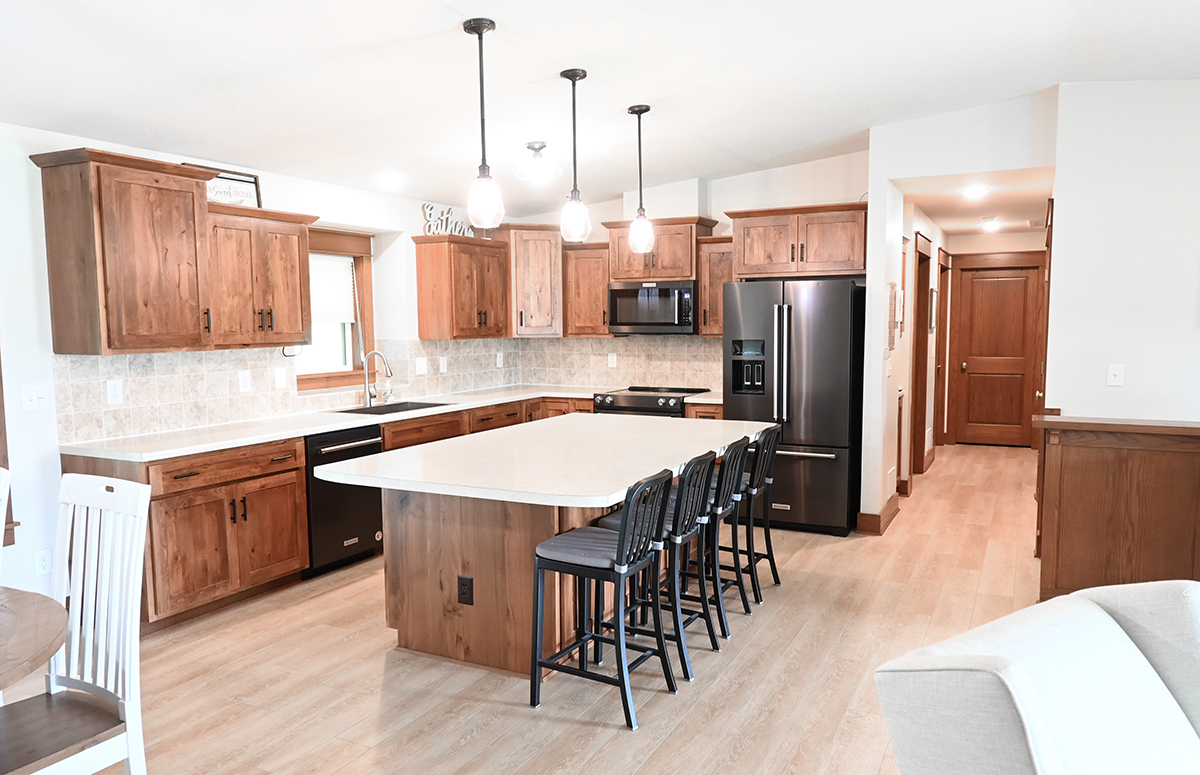 House 5893 kitchen. Cabinets: Rustic Beech, Charleston Doors and Briarwood stain. Countertop: WilsonArt Luna Winter 1850k-35.
House 5893 kitchen. Cabinets: Rustic Beech, Charleston Doors and Briarwood stain. Countertop: WilsonArt Luna Winter 1850k-35.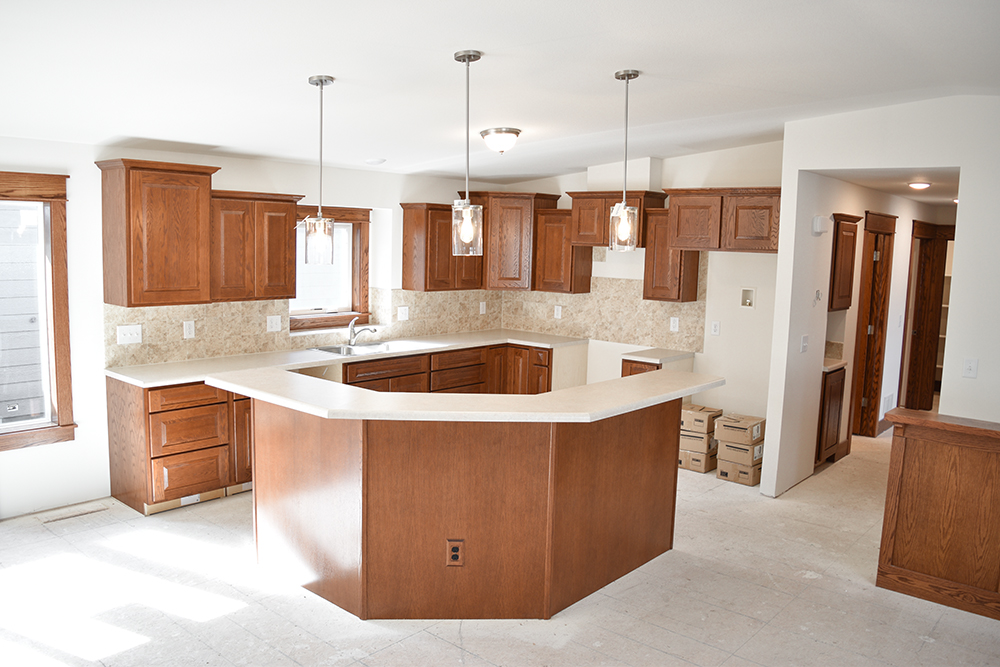 Cabinets: Premium Oak with Cafe stain and Cimarron doors. Laminate Limestone #7264-58 with Heathland Raffia HL02 tile backsplash House 5660 shown.
Cabinets: Premium Oak with Cafe stain and Cimarron doors. Laminate Limestone #7264-58 with Heathland Raffia HL02 tile backsplash House 5660 shown.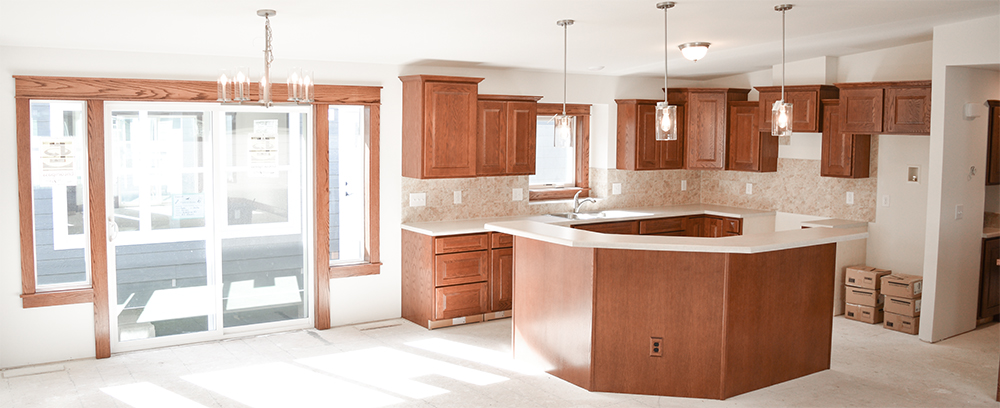 The standard plan comes with a 6' sliding patio door. This is the 6' sliding door with optionsl Mulled flanking windows.
The standard plan comes with a 6' sliding patio door. This is the 6' sliding door with optionsl Mulled flanking windows.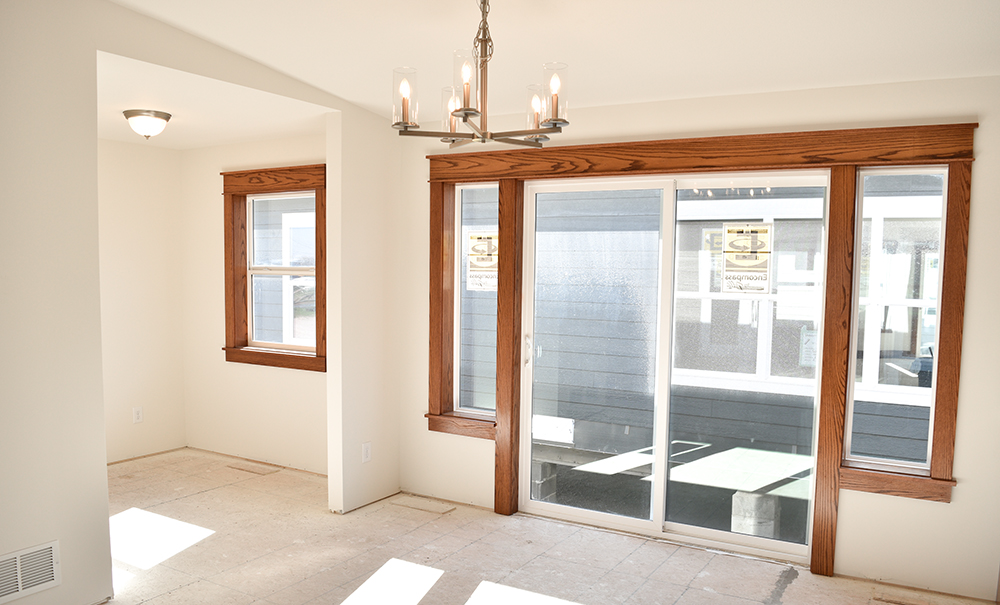 Optional office nook off Dining with Pantry #3 @ Hallway option.
Optional office nook off Dining with Pantry #3 @ Hallway option.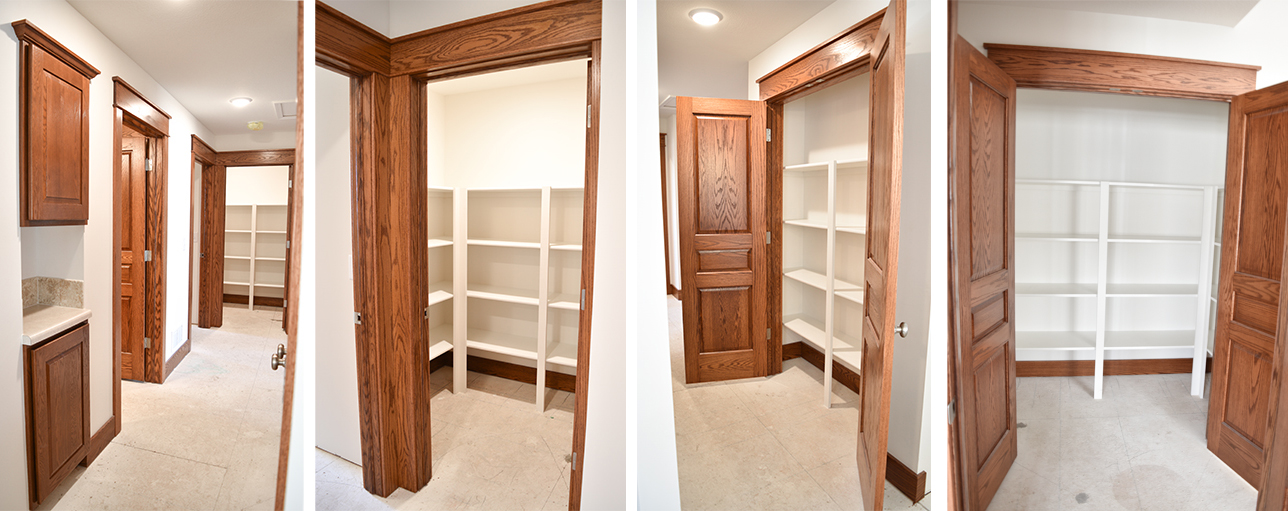 Left: Hallway with Cabinets on left (great spot for a media center or coffee bar) and Pantry #2 down at end of hallway. Center: Pantry #2 at end of hallway. Right: Pantry number 1 by kitchen. Far right: Pantry #3 on opposeite side of office nook (available only with office nook option).
Left: Hallway with Cabinets on left (great spot for a media center or coffee bar) and Pantry #2 down at end of hallway. Center: Pantry #2 at end of hallway. Right: Pantry number 1 by kitchen. Far right: Pantry #3 on opposeite side of office nook (available only with office nook option).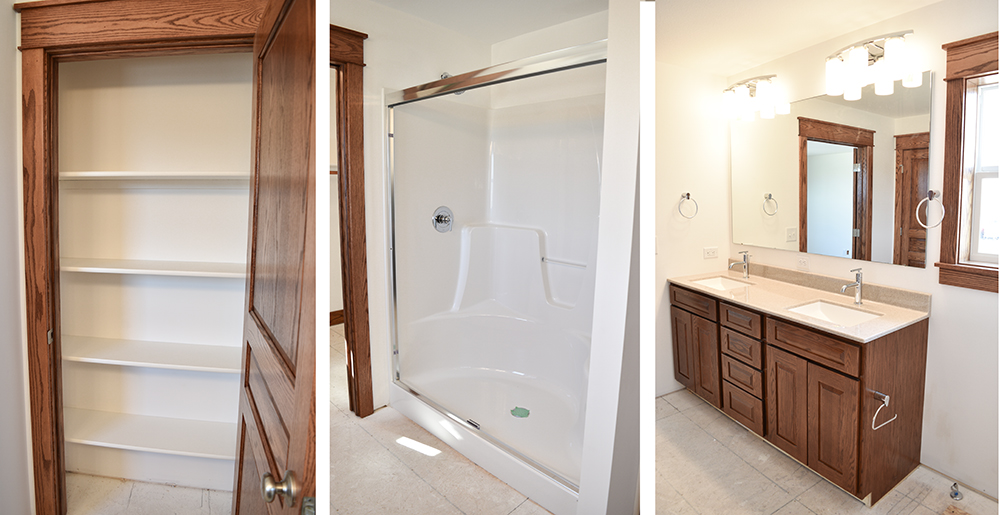 Master Bathroom. iramisu Onyx top-Venetian White bowl, 60” Standard White Shower (shower doors installed on -site), Moen Standard faucet and accessories.
Master Bathroom. iramisu Onyx top-Venetian White bowl, 60” Standard White Shower (shower doors installed on -site), Moen Standard faucet and accessories.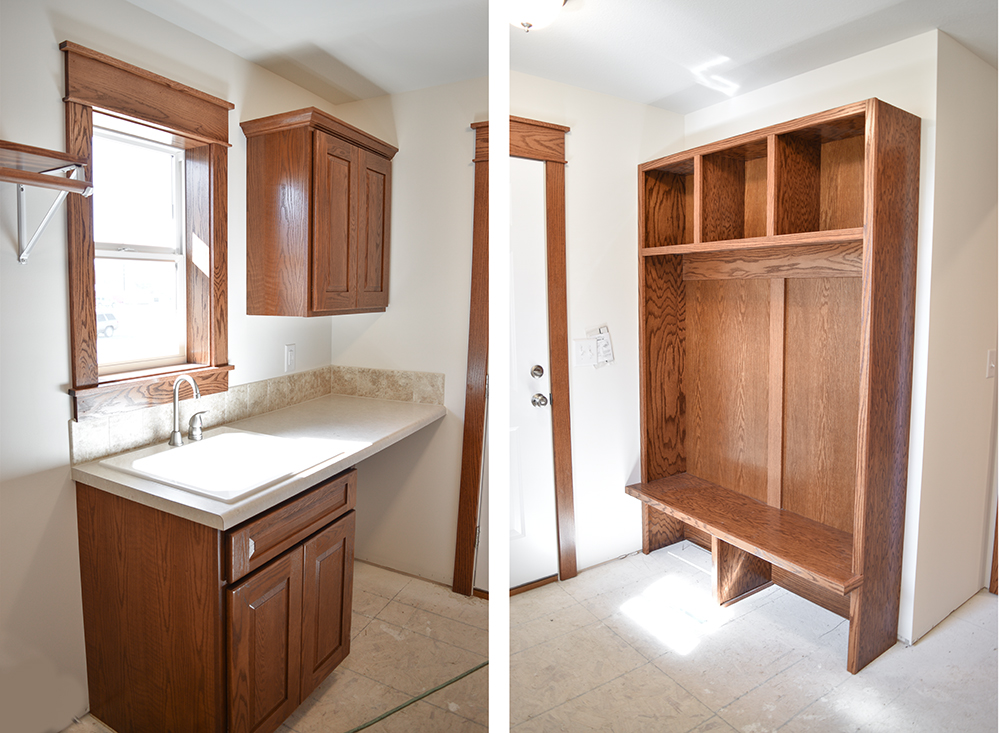 Laundry area with optional bench shown to right.
Laundry area with optional bench shown to right. Bath #1 with standard tub/shower and linen shelves.
Bath #1 with standard tub/shower and linen shelves. Left: Craftsman hald wall (you can choose your half wall style based on taste and budget). Center: Built in shelves in bedroom #3. Right: Optional master bedroom windows.
Left: Craftsman hald wall (you can choose your half wall style based on taste and budget). Center: Built in shelves in bedroom #3. Right: Optional master bedroom windows.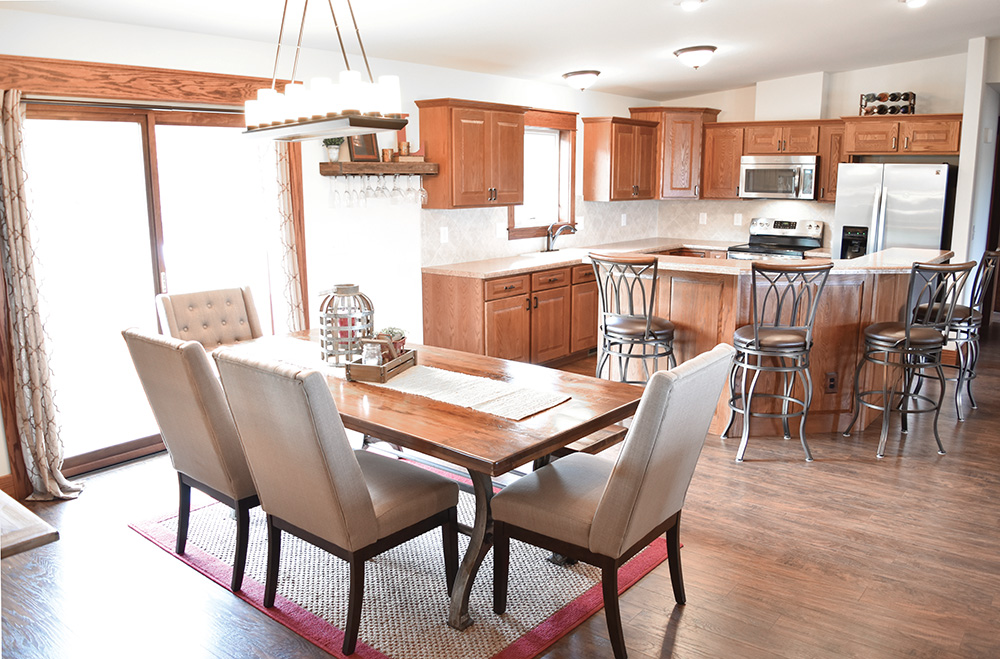 Optional angled kitchen island.
Optional angled kitchen island.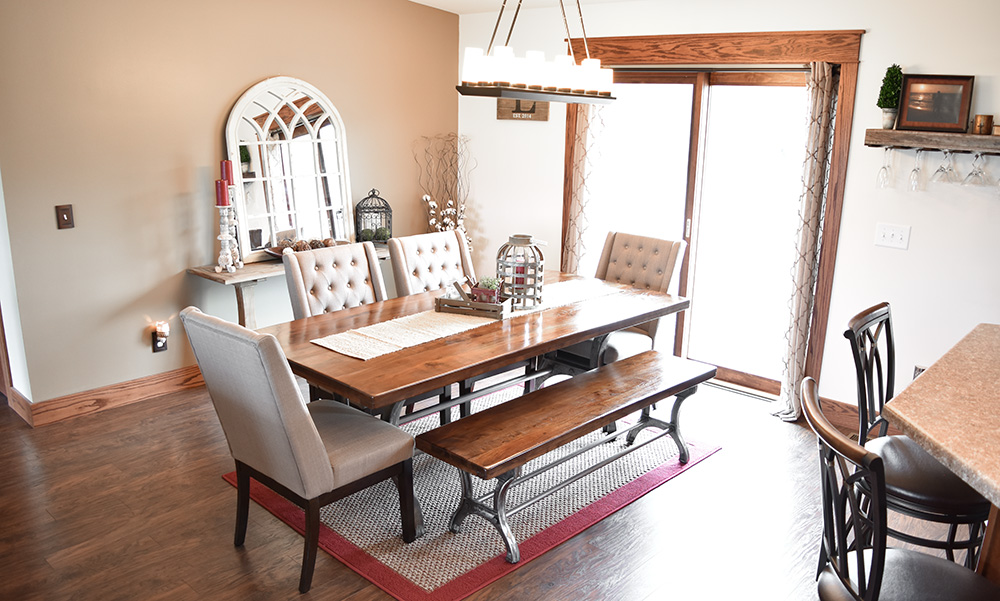 Standard dining room set up (missing corner art niche).
Standard dining room set up (missing corner art niche).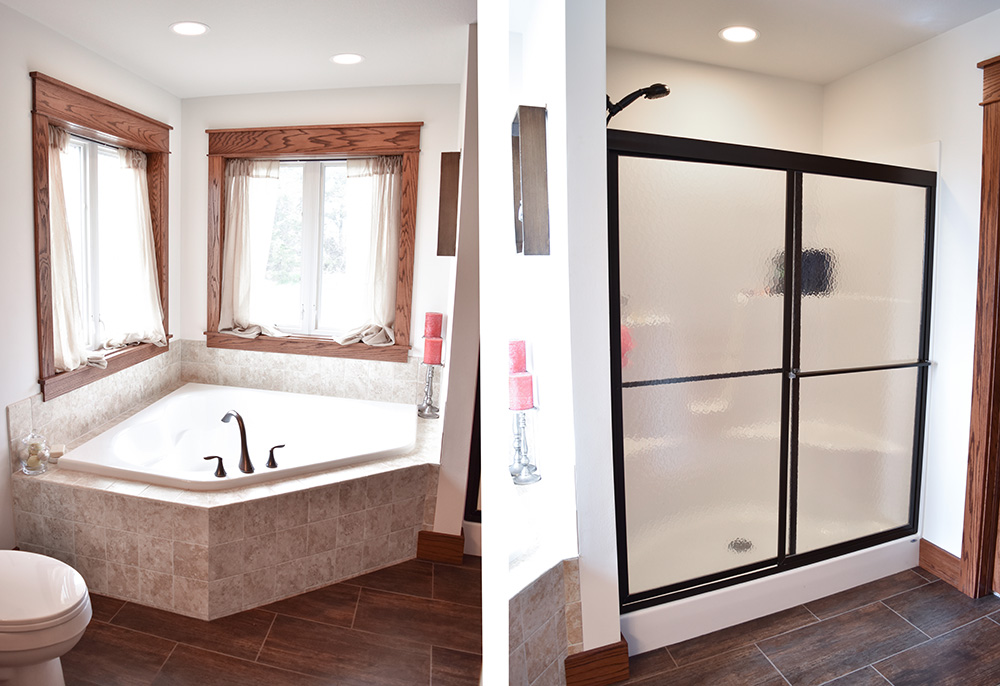 Optional Corner whirlpool tub and standard shower.
Optional Corner whirlpool tub and standard shower.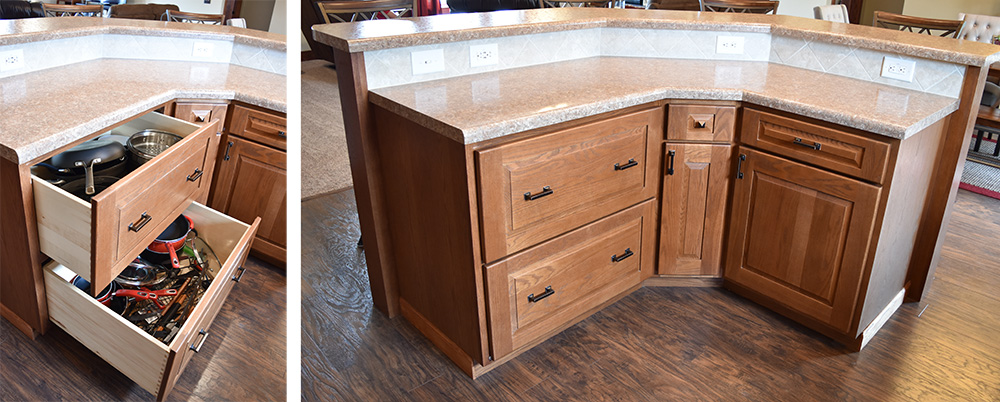 Other side of optional angled kitchen island. Choose your set up with drawers and doors and how deep.
Other side of optional angled kitchen island. Choose your set up with drawers and doors and how deep.

