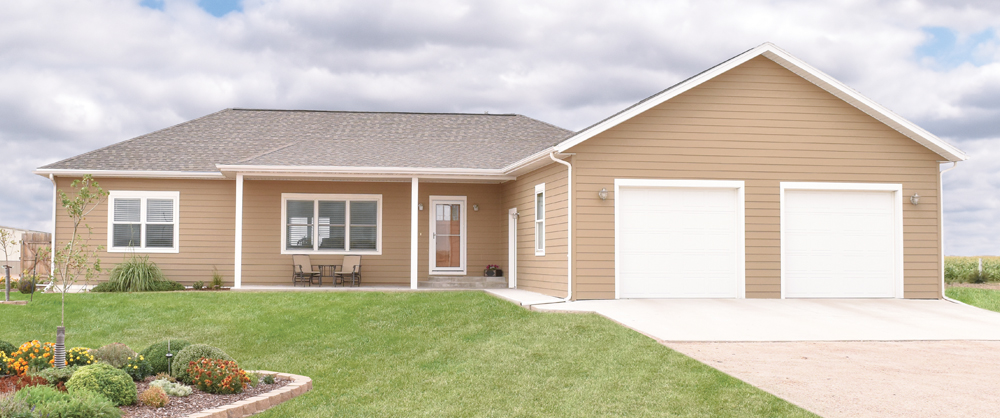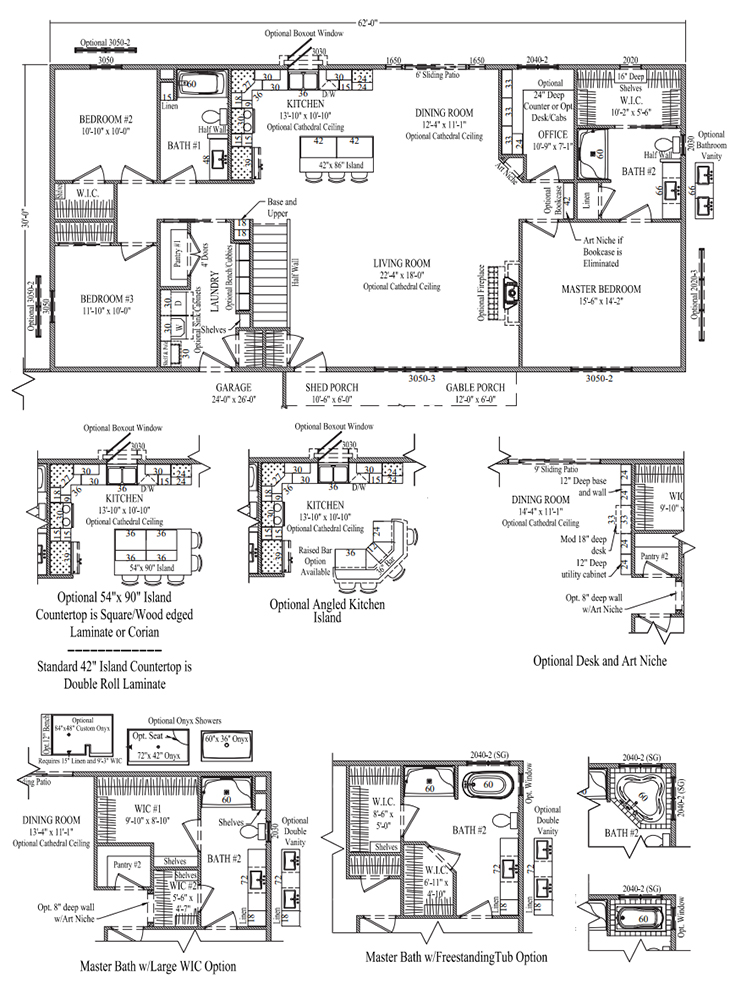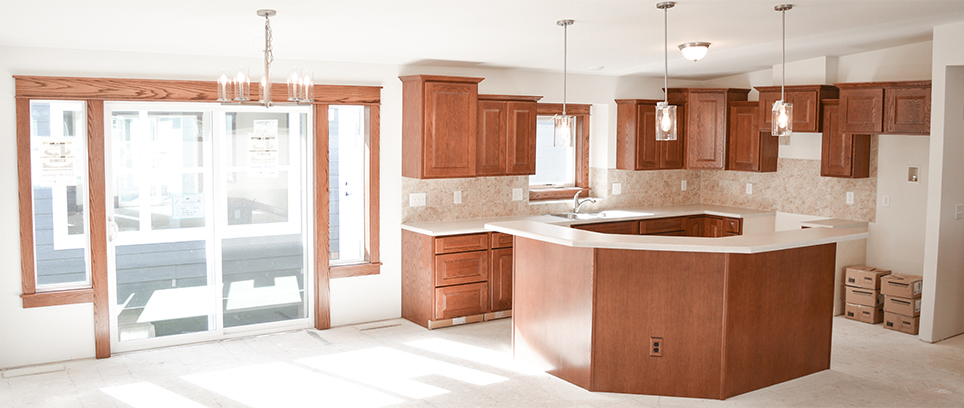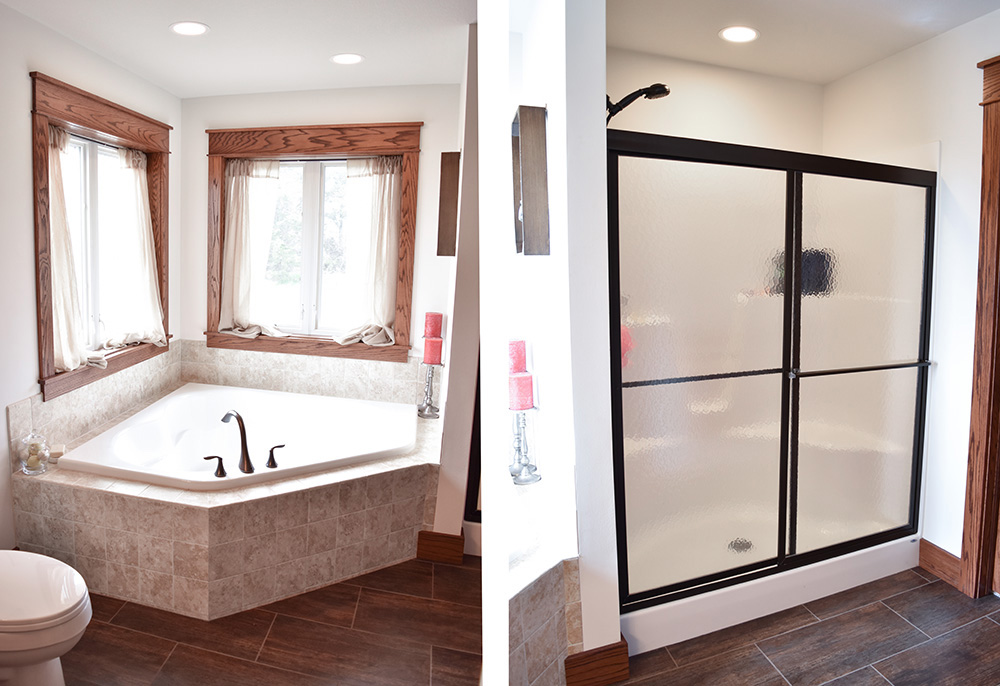

Hanover
3 Bed • 2 Bath • 1,860 ft2
This kitchen has a couple of optional islands. There is also an optional desk and art niche if you choose to extend the dining room and opt out of the office. This would give you a second pantry. The master bathroom also has several options such as a freestanding, corner or platform tub, which would turn the office in to a second master closet. Or if you prefer an upgraded master bedroom closet over the office space, you can add a second pantry and have 2 master closets one being very large. You can also add in larger showers with this option, including a walk-in shower.
If you are interested in this plan click the "Get a Quote" button. Include the plan name in the form, so we know which one you are interested in.
 Optional angled kitchen island, this kitchen is the same as an option in the Hanover II with the sliding glass doors and windows.
Optional angled kitchen island, this kitchen is the same as an option in the Hanover II with the sliding glass doors and windows. Optional whirlpool tub and standard shower.
Optional whirlpool tub and standard shower.

