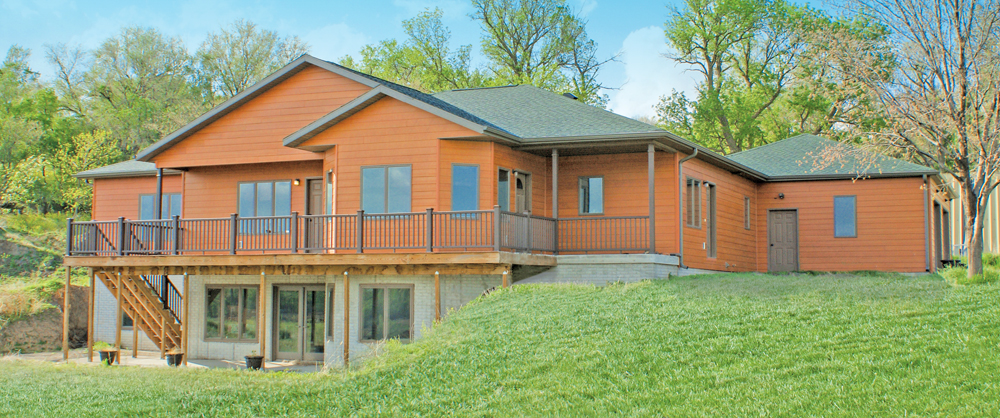
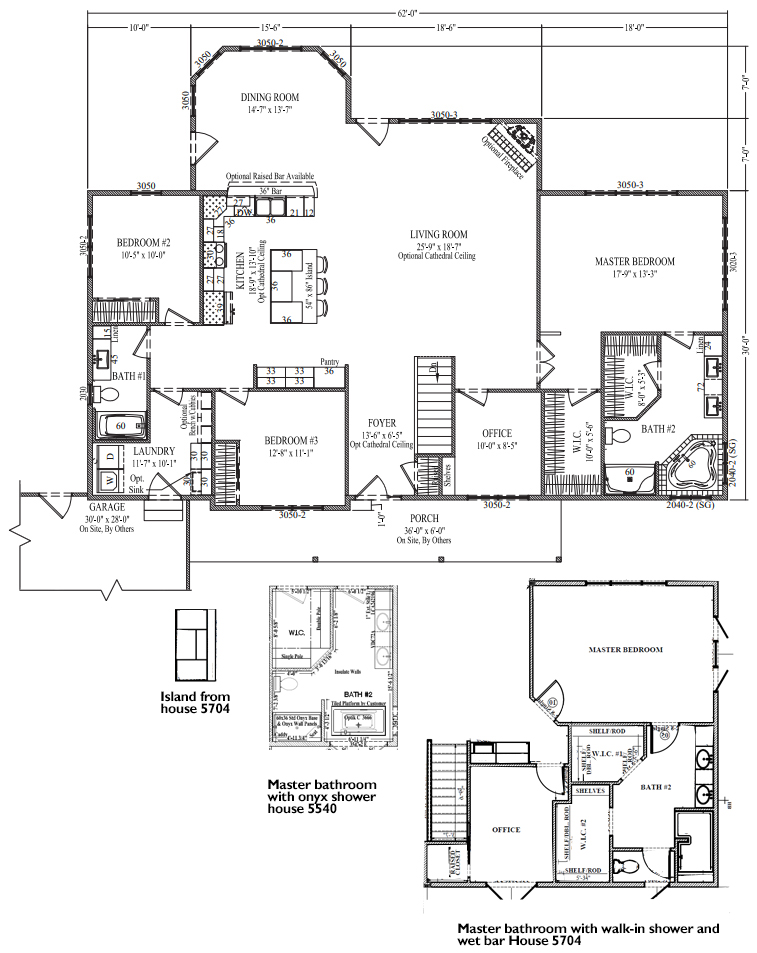
Fullerton
3 Bed • 2 Bath • 2,210 ft2
This is one of our 2 most popular large plans (the Cottonwood is the other). The kitchen is breathtaking. As soon as you see it you are impressed. There is ample cabinet space for storage. You'll have a first class coffee bar (next to the pantry) and the island is very large and can hold a lot, along with provide in kitchen seating. To add on you'll also get seating at a bar height leading in to the dining area. The plan is also so large there are a lot of optional ways to arrange it. There are 3 different kitchens shown below. The kitchen is so large optioning for different colored cabinets or an island will certainly add to its charm. You can choose to stagger your cabinets, though this is not shown below. Love this kitchen, but not the rest of the plan? Modify it or ask to have this kitchen in the plan that suits your other needs.
Your dining area is surrounded by light. You'll have 2 ways to the backyard or decks, one ff the dining area and the other off the living room. You can of course choose to remove one of these. Your living room is massive at 25'9' x 18'7". Choose your own fireplace design or choose to not have it.
Your master suit will have 2 walk-in closets. We do show an optional master bathroom which gives you more cabinet space outside of your office. This will show a closeted space for your toilet. You can indeed ad a standard shower or onyx base shower there if you do not want a walk-in. Just talk to your project manager about what you would like your dream bathroom to look like. We also show another bathroom scenario that is huge and allows for large tub space and nicely sized onyx shower.
So let's talk about some changes that could be made. Need a 4th bedroom? Think about changing the office to a bedroom and removing the second master closet to make this space larger and add a closet. You can change the corner tub to a shower and add a freestanding tub to where the shower is now. You could also switch the second closet in to a 2nd private laundry for the master. Now let's get started building this fabulous plan for you!
If you are interested in this plan click the "Get a Quote" button. Include the plan name in the form, so we know which one you are interested in.
 House 5540 front and back which is not on a walk-out.
House 5540 front and back which is not on a walk-out. Fullerton. Opposite kitchen view showing additonal cabinets in the back (great coffee bar, or media space).
Fullerton. Opposite kitchen view showing additonal cabinets in the back (great coffee bar, or media space).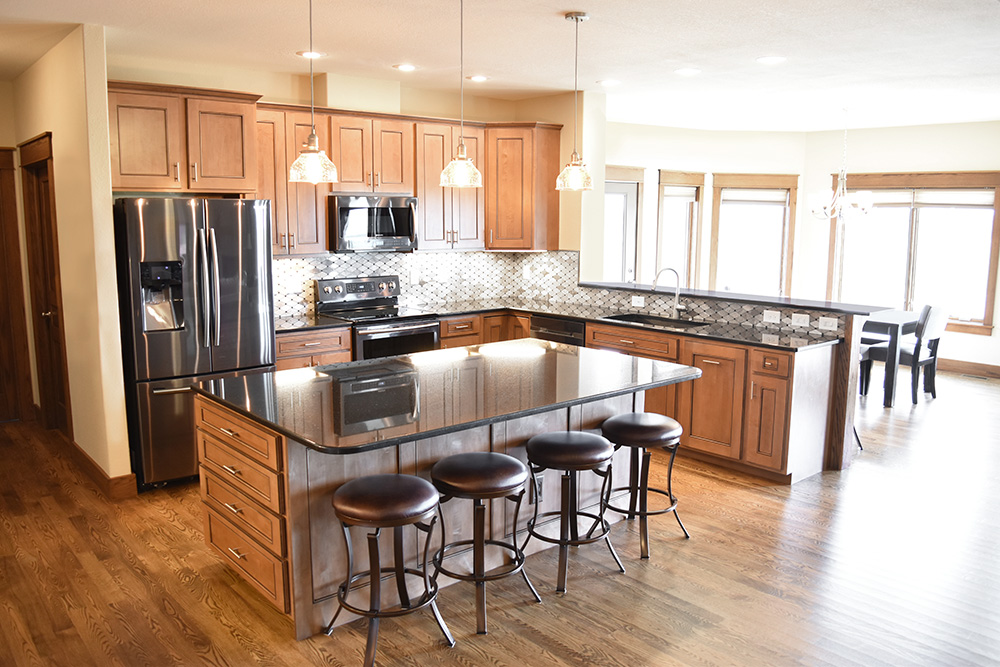 Fullerton. Cabinets: Maple with Windom doors and Salem Maple stain with Cholocate glaze. Faucet: Moen Arbor is spot resistant stainless. House 5540
Fullerton. Cabinets: Maple with Windom doors and Salem Maple stain with Cholocate glaze. Faucet: Moen Arbor is spot resistant stainless. House 5540 Plenty of room for kitchen stools at this raised bar.
Plenty of room for kitchen stools at this raised bar.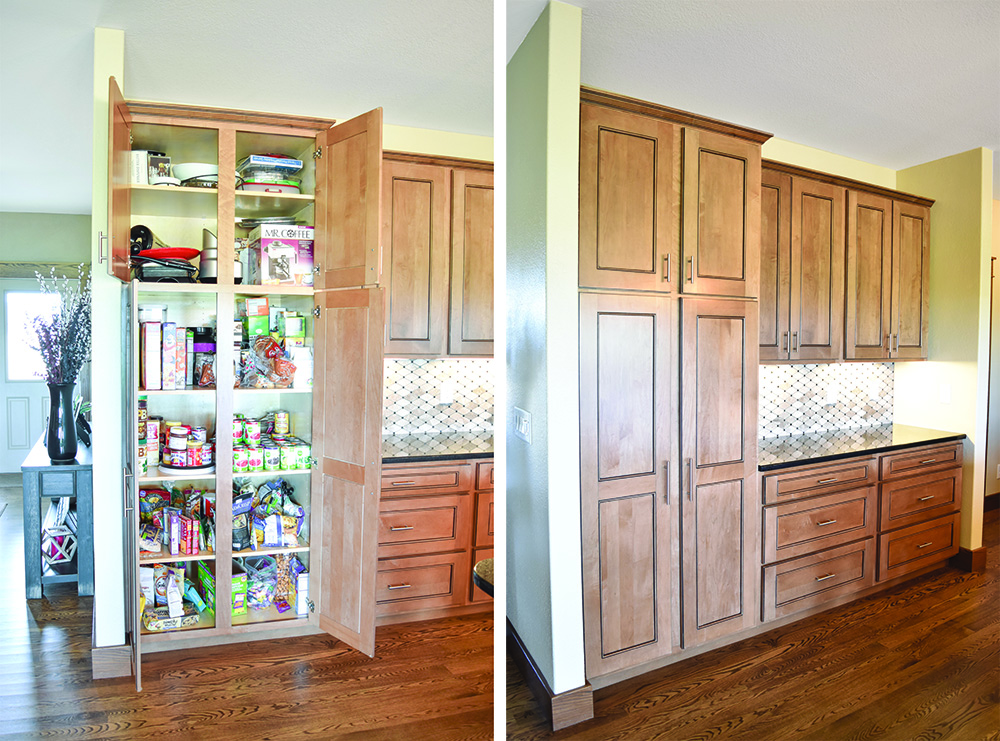 Standard pantry (see below for one with roll out trays).
Standard pantry (see below for one with roll out trays). Lazy susan and trash can.
Lazy susan and trash can. Several undercabinet lighting options are available, Right: Tilt out tray for sponges etc.
Several undercabinet lighting options are available, Right: Tilt out tray for sponges etc.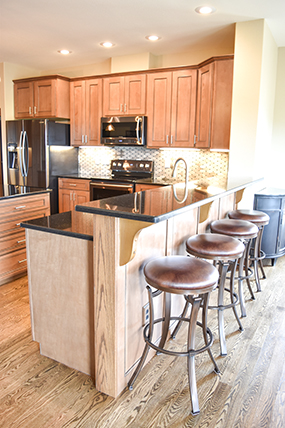
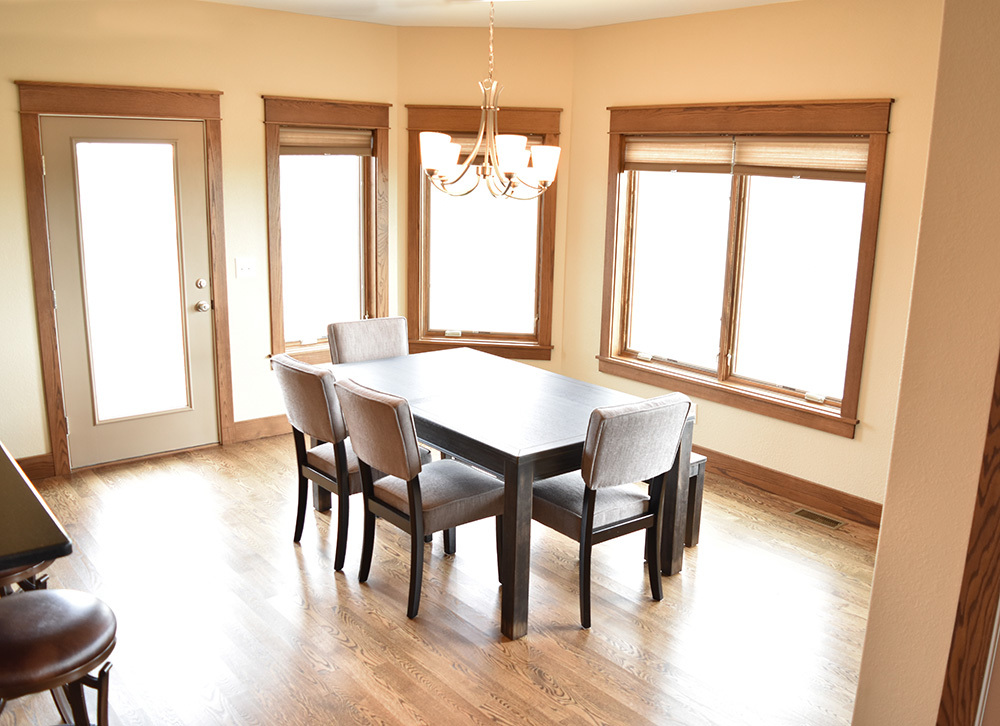 There is a flood of light coming in this dining room.
There is a flood of light coming in this dining room. Craftsman half wall with craftsman corbels.
Craftsman half wall with craftsman corbels.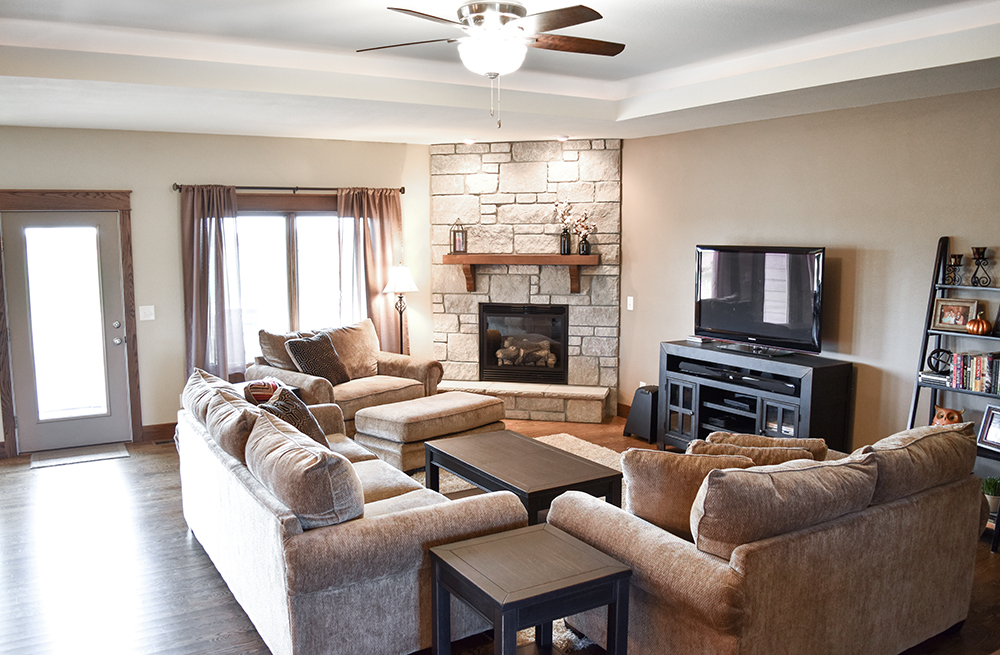 Living room with optional fireplace.
Living room with optional fireplace. House 5704 front
House 5704 front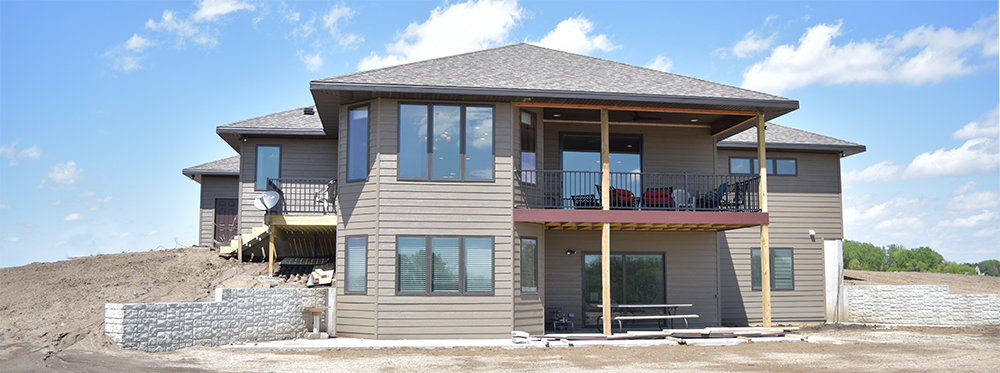 Fullerton 5704 back, still under construction at time of photo. 2,210 sq ft 3 Bedrooms, 2 Baths and Office.
Fullerton 5704 back, still under construction at time of photo. 2,210 sq ft 3 Bedrooms, 2 Baths and Office.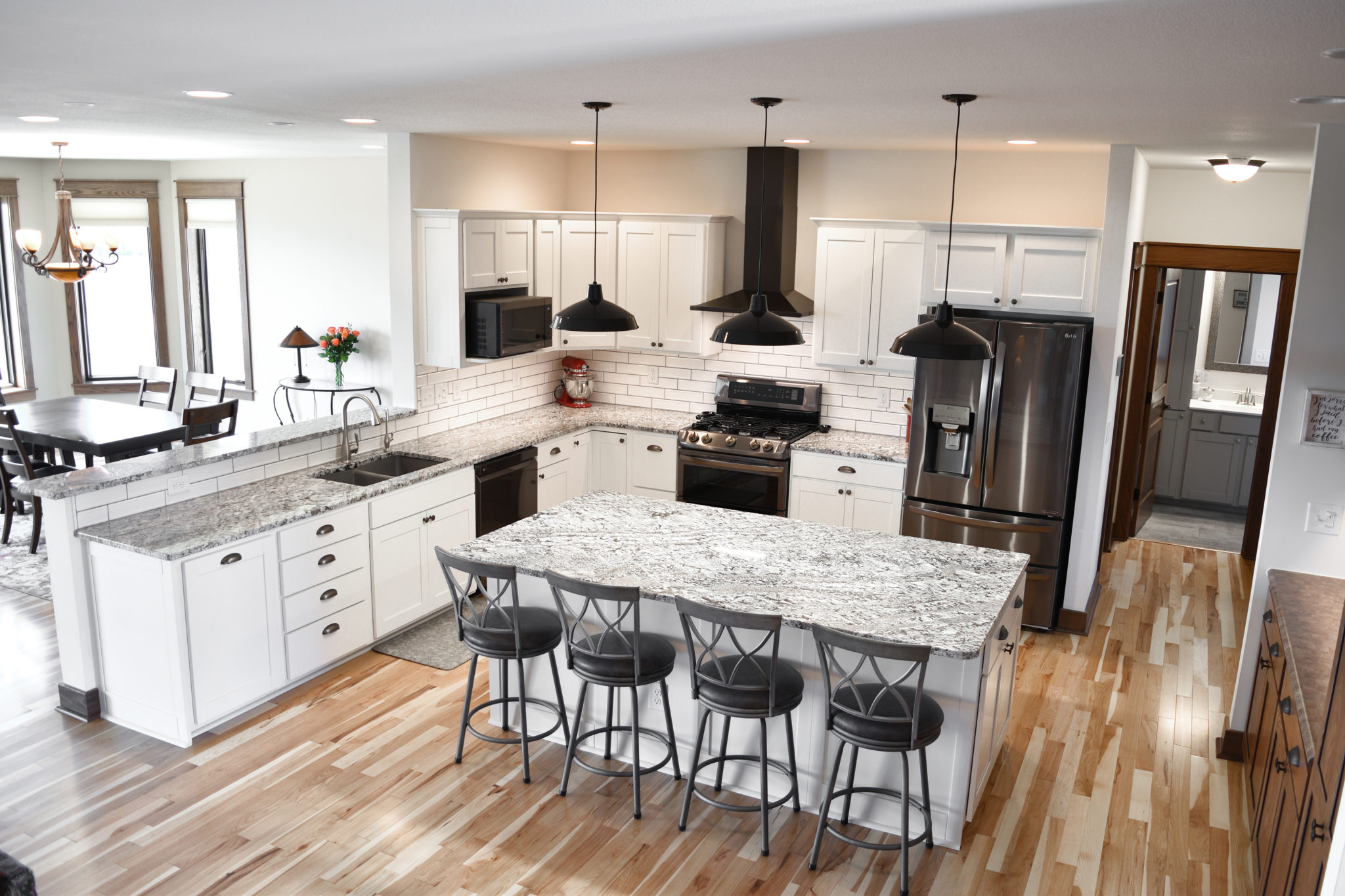 House #5704.
House #5704.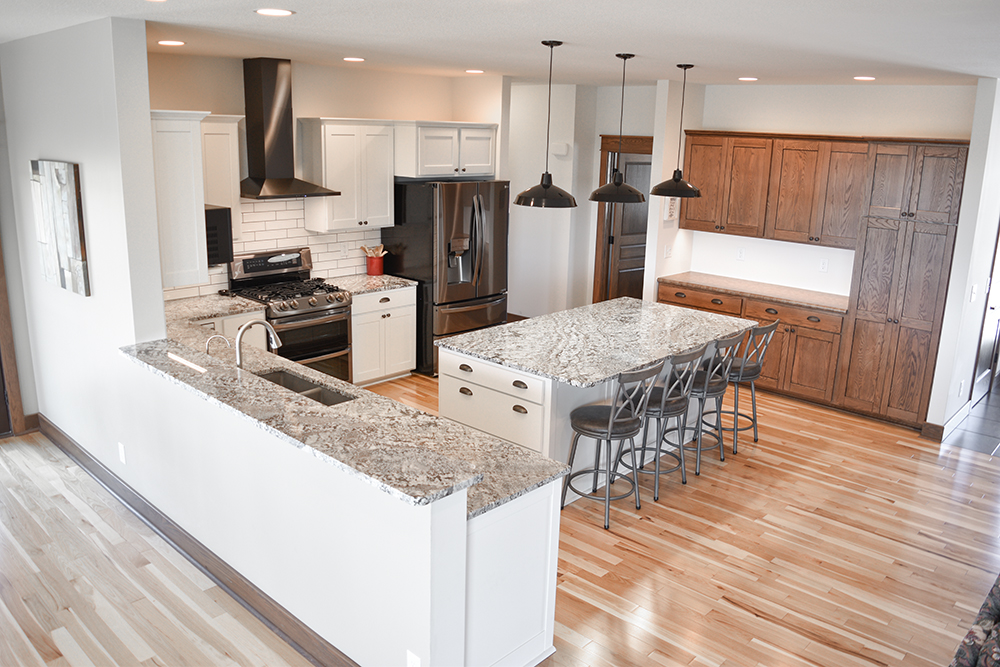 Pantry area cabinets: Premium Oak with Salem Maple Stain and Tescott doors.
Pantry area cabinets: Premium Oak with Salem Maple Stain and Tescott doors.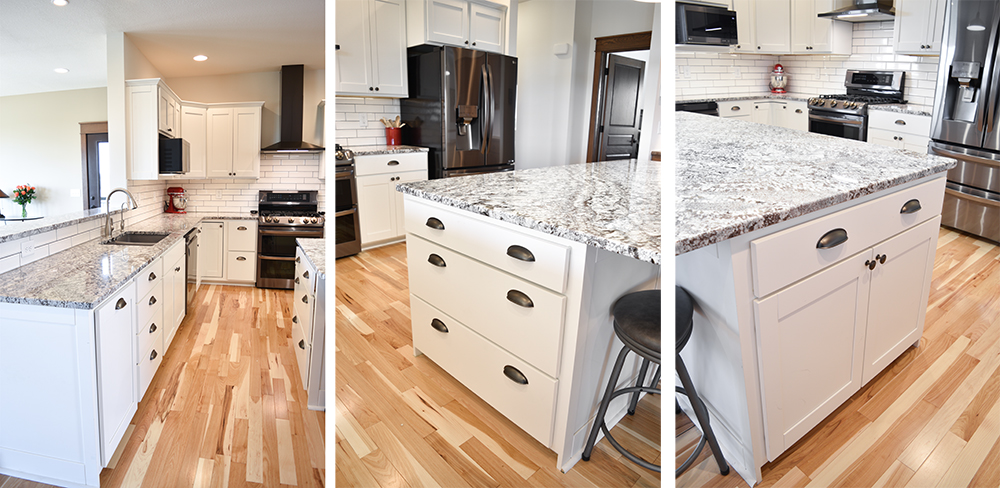
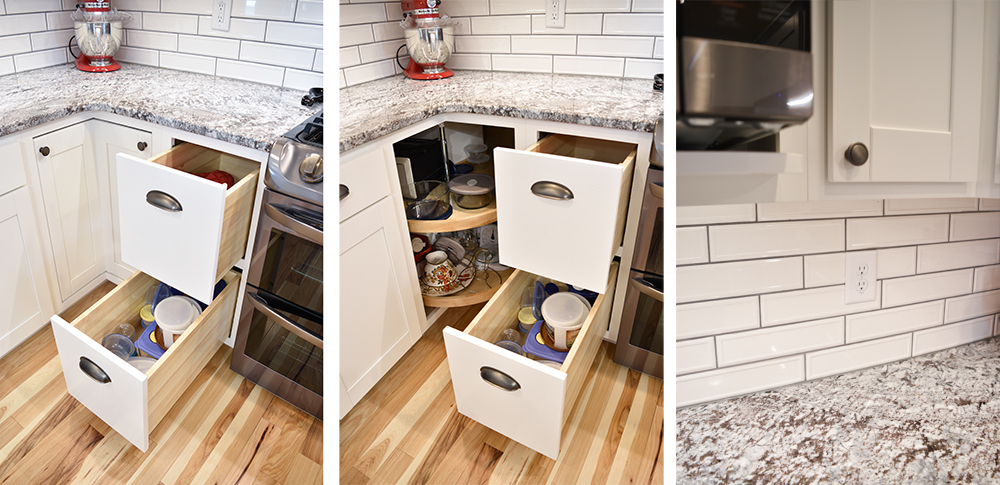
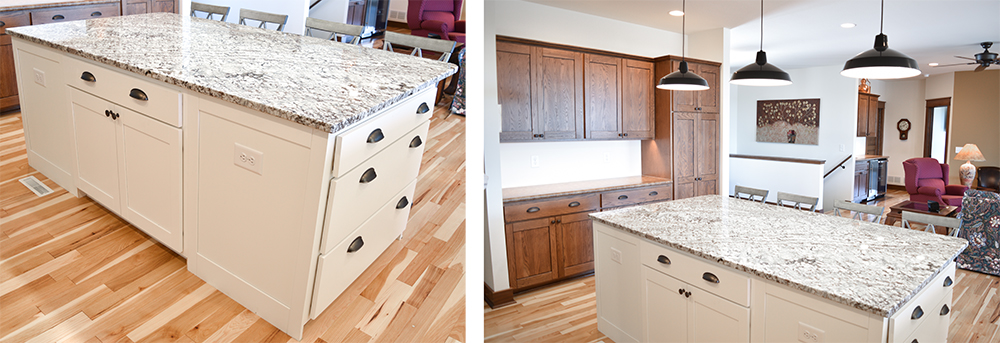
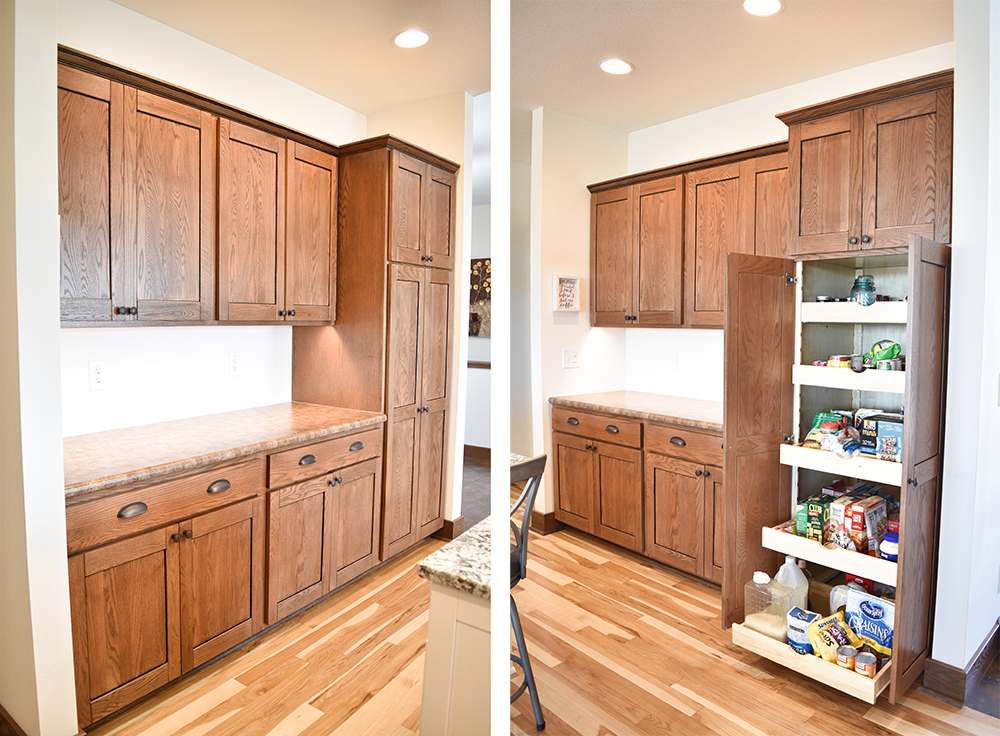 House #5704. Pantry with optional roll out trays. These cabinets make a great space for a coffee bar or media space.
House #5704. Pantry with optional roll out trays. These cabinets make a great space for a coffee bar or media space.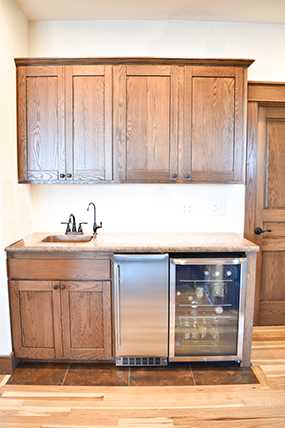 Optional wet bar
Optional wet bar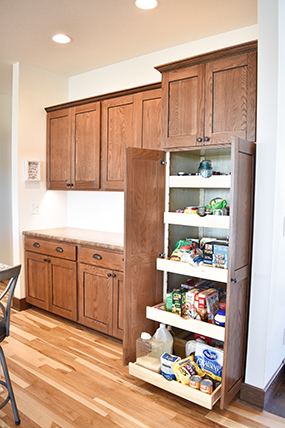
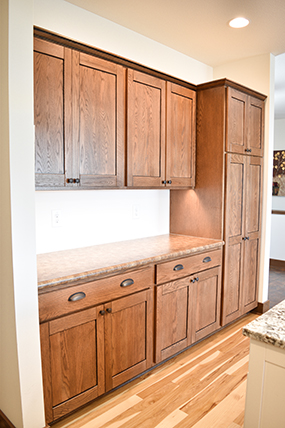 House 5704 Pantry area.
House 5704 Pantry area.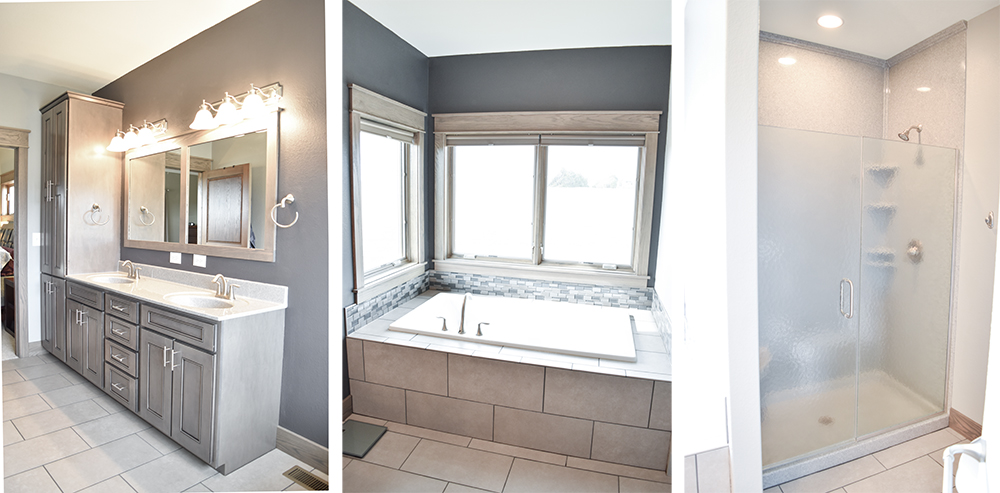 Optional master bathroom House 5440. Tub: MAAX Optic 105743 platform tub, a freestanding tub would also fit. Shower: 60"x36" Onyx base shower.
Optional master bathroom House 5440. Tub: MAAX Optic 105743 platform tub, a freestanding tub would also fit. Shower: 60"x36" Onyx base shower.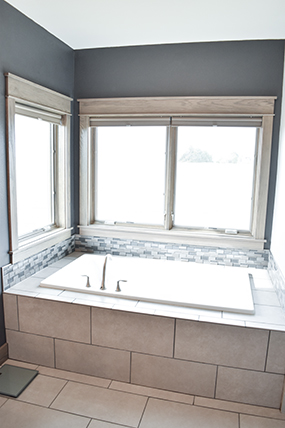 Optional master bathroom House 5440. Tub: MAAX Optic 105743 platform tub, a freestanding tub would also fit
Optional master bathroom House 5440. Tub: MAAX Optic 105743 platform tub, a freestanding tub would also fit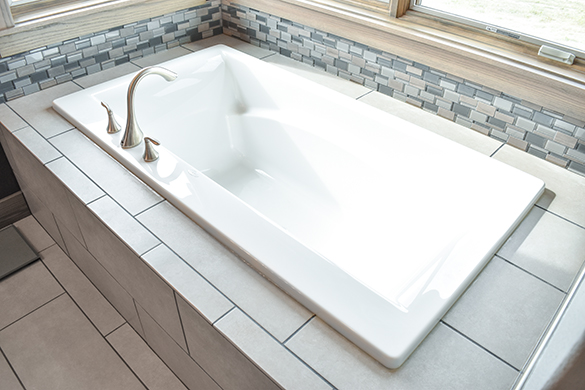 House #5540. This shows the optional master bathroom with onyx shower.
House #5540. This shows the optional master bathroom with onyx shower.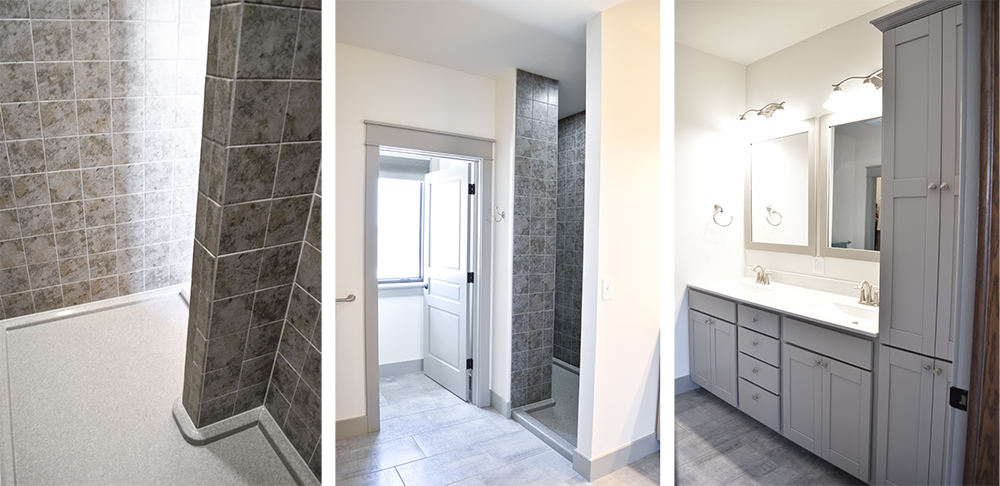 Master bathroom with optional Walk-in shower. Master bathroom 72" double vanity and 24" linen cabinet (same as standard plan). Double mirrors shown. Cabinets: Premium Willow with Tescott doors.
Master bathroom with optional Walk-in shower. Master bathroom 72" double vanity and 24" linen cabinet (same as standard plan). Double mirrors shown. Cabinets: Premium Willow with Tescott doors.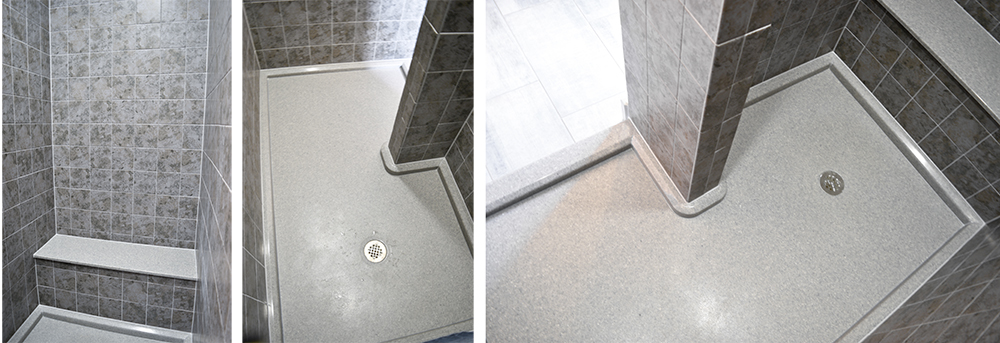 House 5704 optional master bathroom with walk-in shower with bench (you can choose not to have a bench thus more room in the shower). Tile: Healthland Ashland color. Close up of walk-in shower from house 5704 with bench. The wall "bump" prevents water from getting out of the shower. Onyx shower base color: Granite Mystique.
House 5704 optional master bathroom with walk-in shower with bench (you can choose not to have a bench thus more room in the shower). Tile: Healthland Ashland color. Close up of walk-in shower from house 5704 with bench. The wall "bump" prevents water from getting out of the shower. Onyx shower base color: Granite Mystique.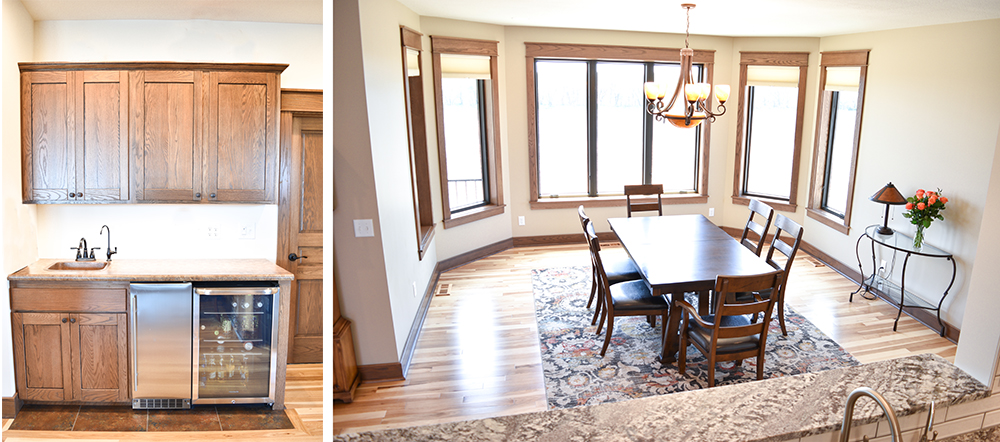
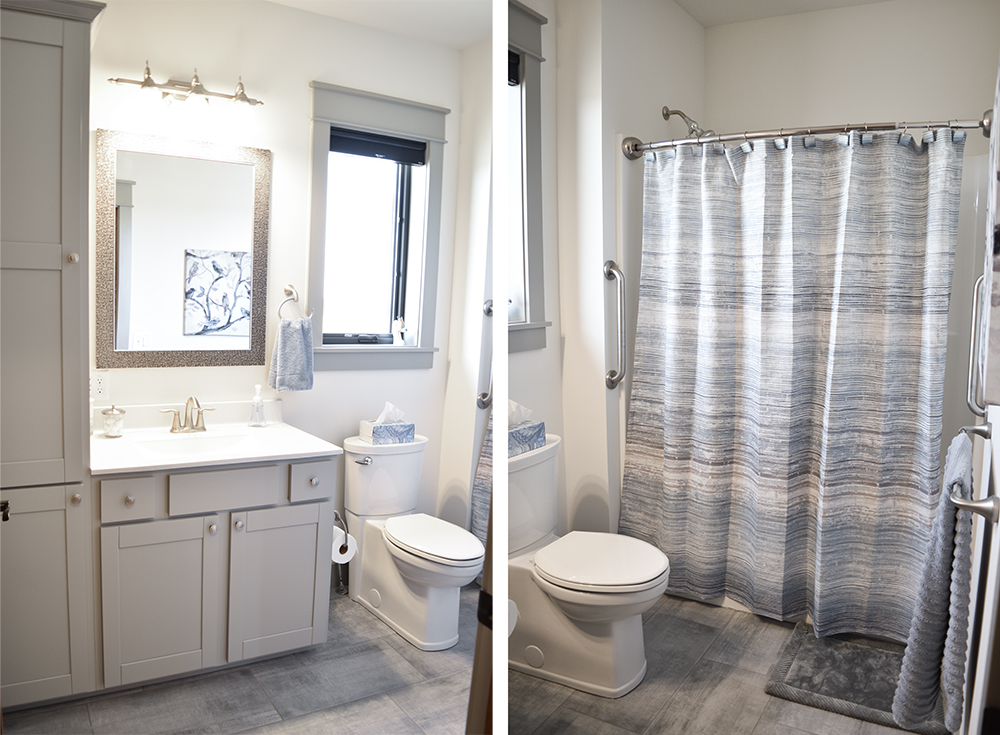
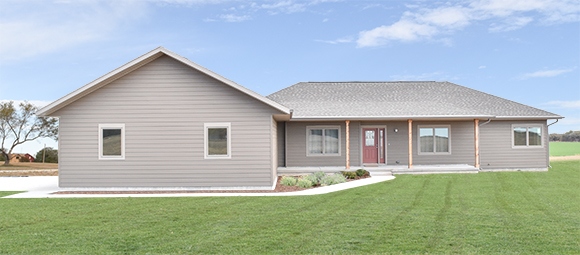
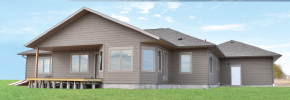
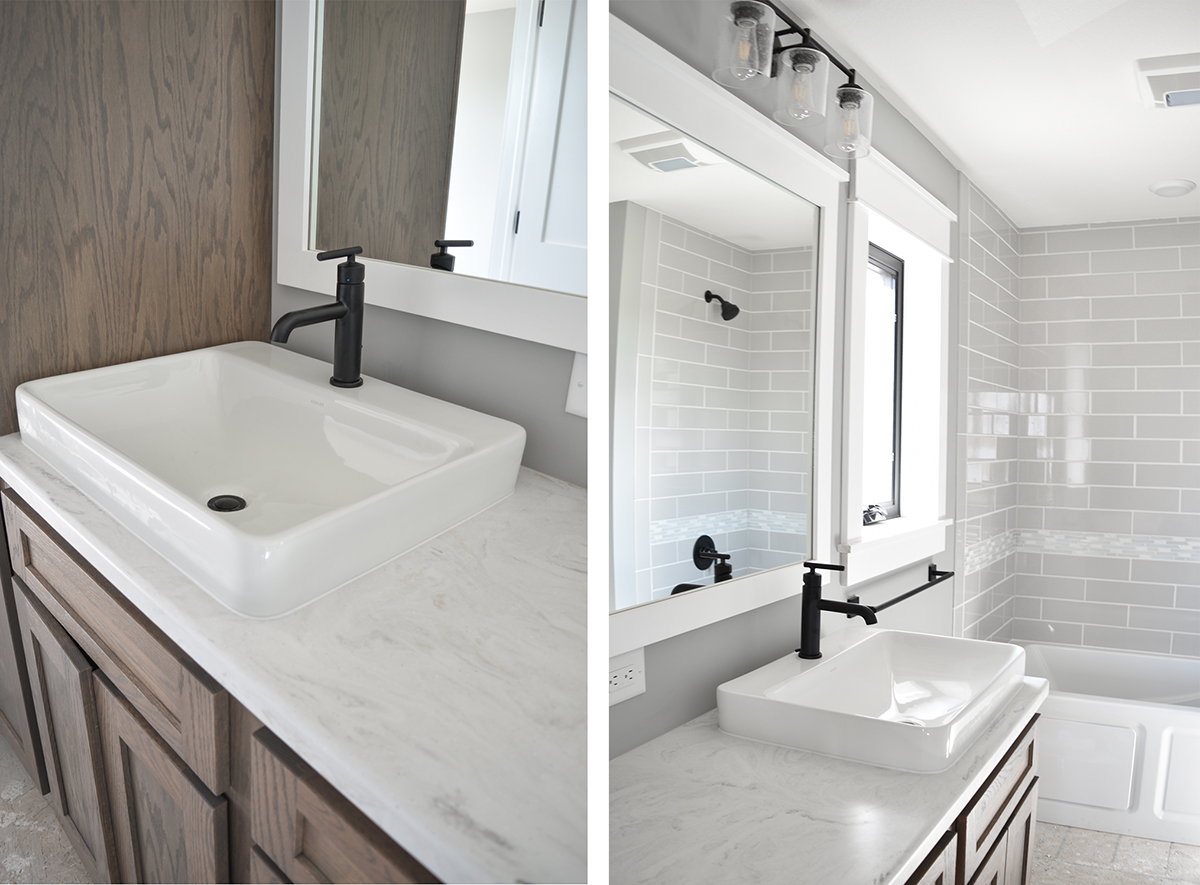 Close up of Master Bathroom sink, wood wrapped mirror etc.
Close up of Master Bathroom sink, wood wrapped mirror etc.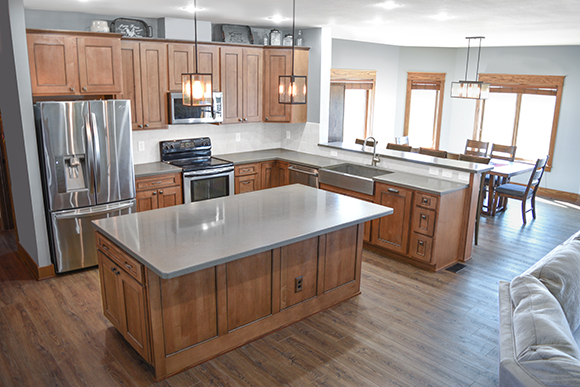 House #5503.
House #5503.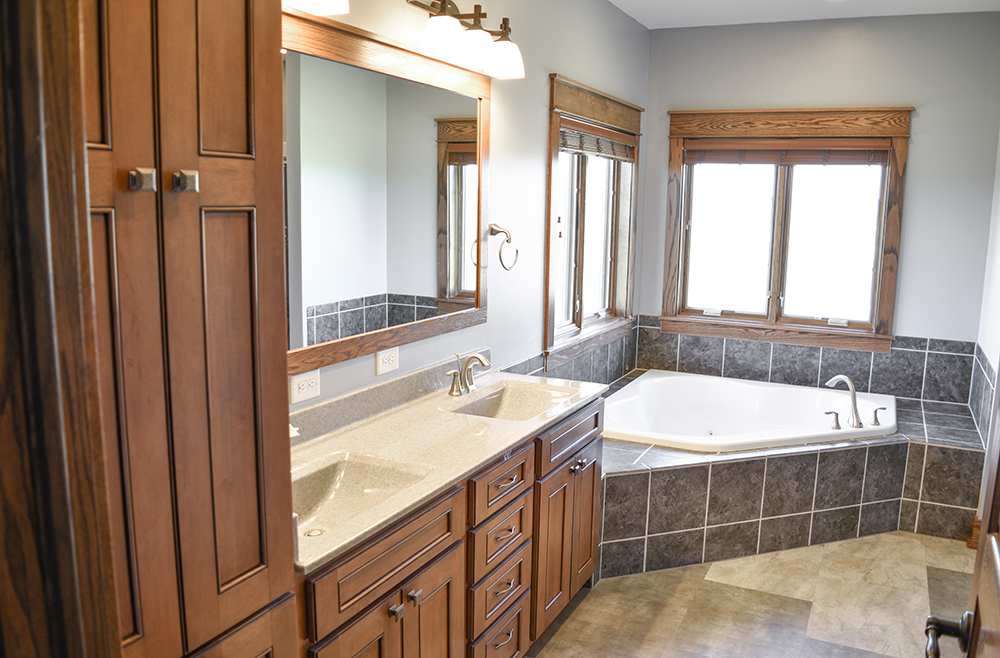 72" double sink vanity with 24" linen cabinet. Fullerton master bathroom.
72" double sink vanity with 24" linen cabinet. Fullerton master bathroom.

