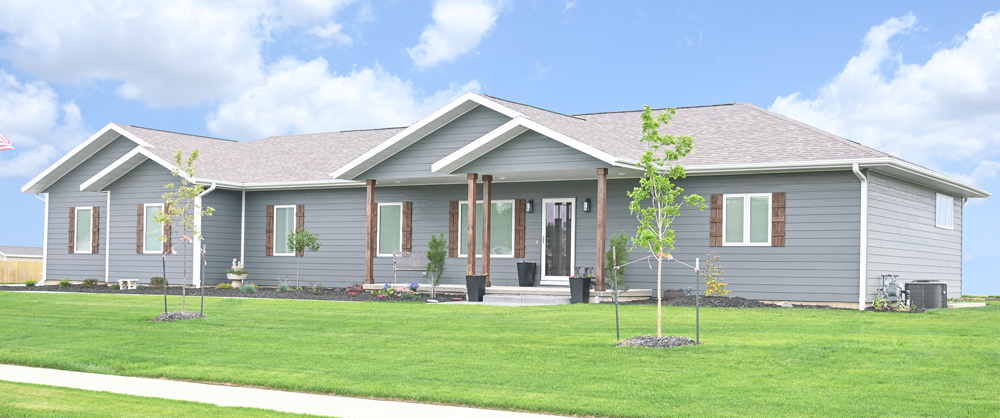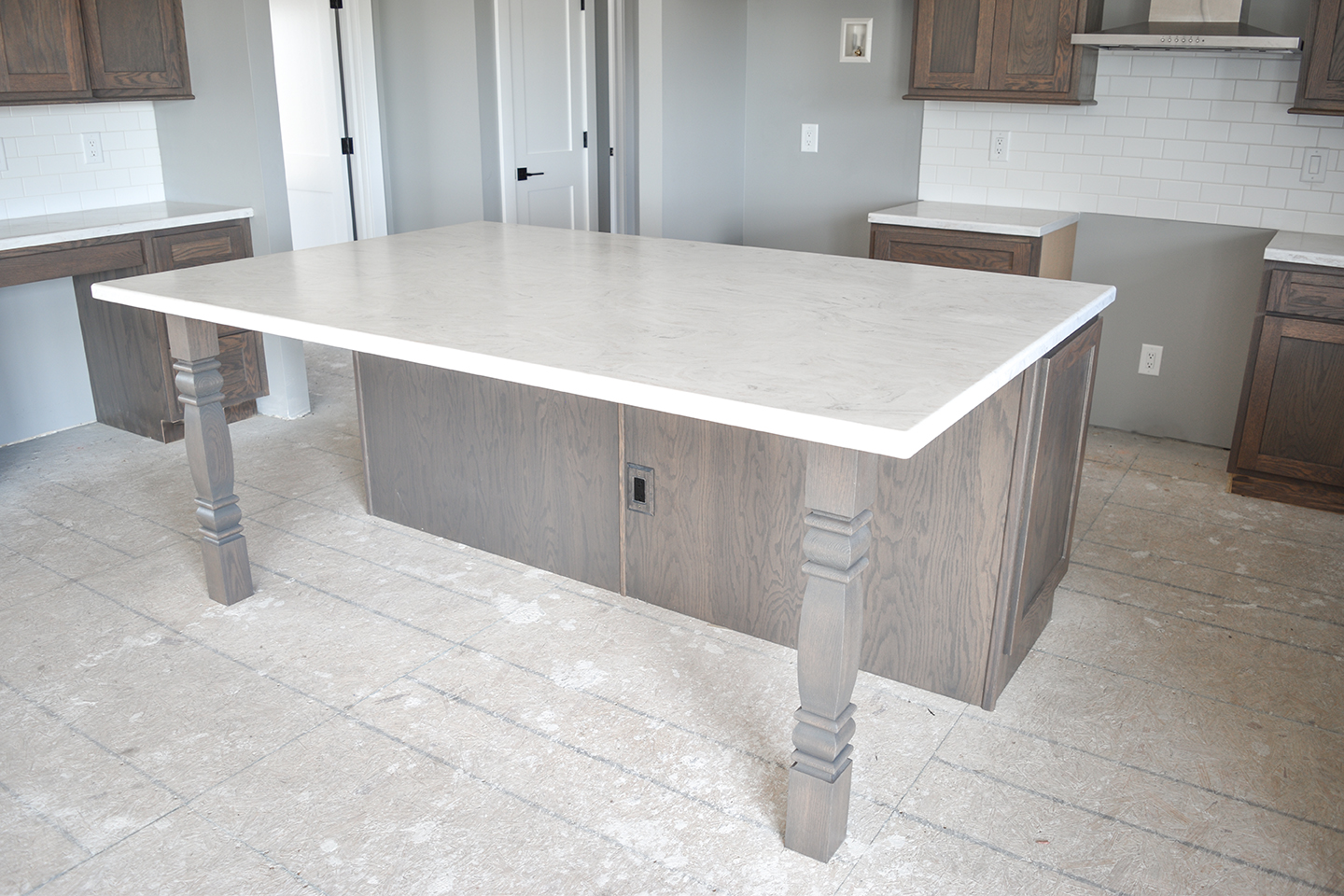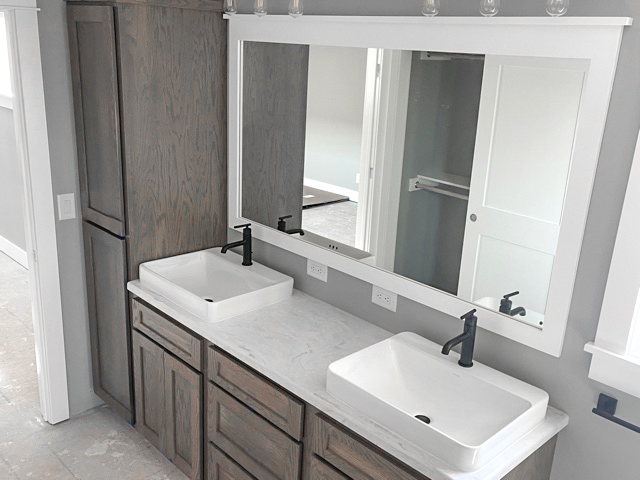

Fullerton II
3 Bed • 2 Bath • 1,860 ft2
3 Bedrooms, 2 Baths with Optional 1/2 Bath
This plan has an optional angled kitchen island, as well as a 54"x84" optional island. There are many optional showers for this plan including a walk-in shower, as well as an optional freestanding tub pr platform tub which alters the walk-in closet and adds a bookcase in the small hall next to a smaller halls closet. There is an optional stair and foyer nook space which is great for a craft or playroom and though not drawn in could be part of a larger master closet. There is an optional half bath inside the laundry which changes the pantry space. Don’t need the optional half bath? Then consider the optional closed in storage area which could work for a freezer also.
If you are interested in this plan click the "Get a Quote" button. Include the plan name in the form, so we know which one you are interested in.
 House 5920. Oak cabinets in a modern Driftwood stain combine beautifully with the upgraded Corian Limestone Prima countertops. Savannah 15 doors on cabinets. DT Vitrivian 3x6 white matte tile.
House 5920. Oak cabinets in a modern Driftwood stain combine beautifully with the upgraded Corian Limestone Prima countertops. Savannah 15 doors on cabinets. DT Vitrivian 3x6 white matte tile. One of many islands you can choose from. Customize this feature as you like. Check out our kitchen pages for other island ideas.
One of many islands you can choose from. Customize this feature as you like. Check out our kitchen pages for other island ideas. Kitchen island with place for microwave drawer. A modern look with the ability to easily place dishes in the microwave with the push of a button.
Kitchen island with place for microwave drawer. A modern look with the ability to easily place dishes in the microwave with the push of a button. Left: A desk area with extra cabinets. You can choose to change this to a coffee bar or a wet bar with an extra beverage or wine fridge. Center: Ancona Convertible range hood WPL430 (no longer available, the Cosmo brand is however). Right: Kohler Whitehaven sink with Moen Arbor black matte faucet.
Left: A desk area with extra cabinets. You can choose to change this to a coffee bar or a wet bar with an extra beverage or wine fridge. Center: Ancona Convertible range hood WPL430 (no longer available, the Cosmo brand is however). Right: Kohler Whitehaven sink with Moen Arbor black matte faucet.
 Corian Limestone Prima vanity with Kohler Vox Vessel White bowls.
Corian Limestone Prima vanity with Kohler Vox Vessel White bowls. Left and center: Bedroom #3. Right: Bedroom #2.
Left and center: Bedroom #3. Right: Bedroom #2.

