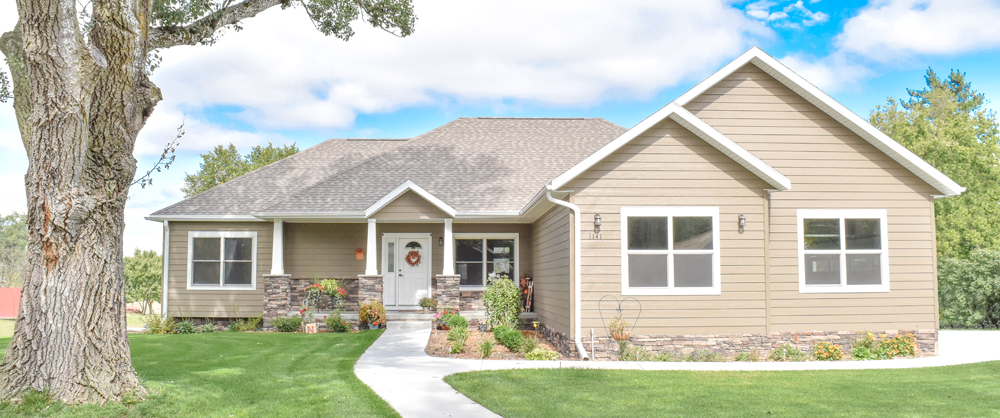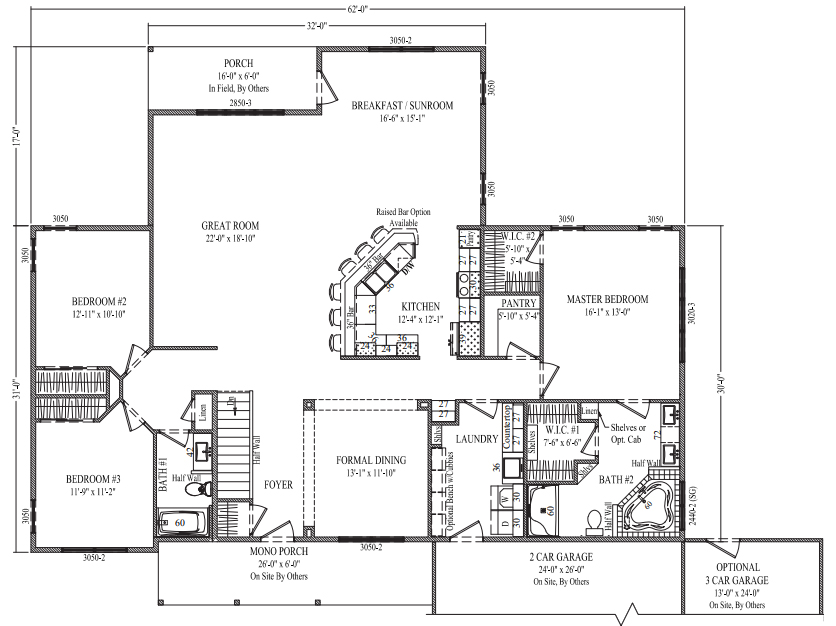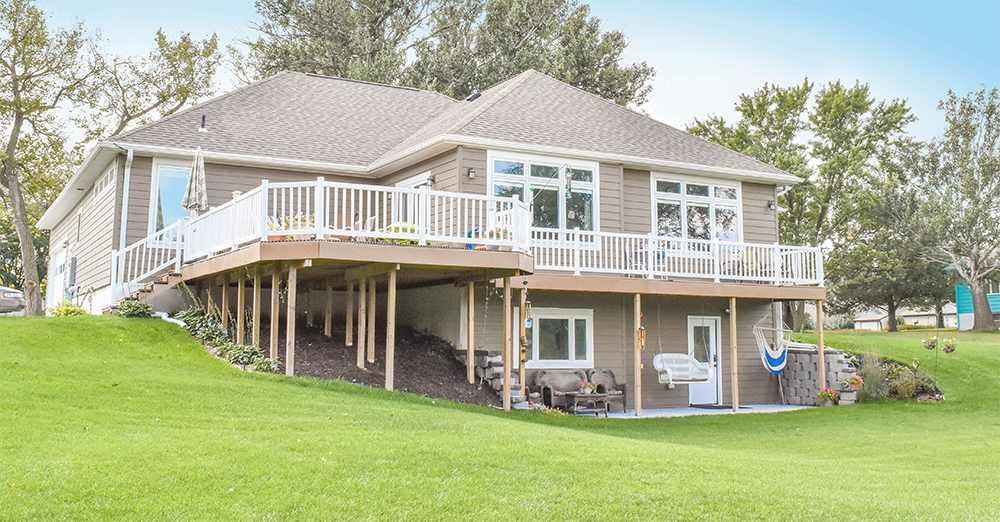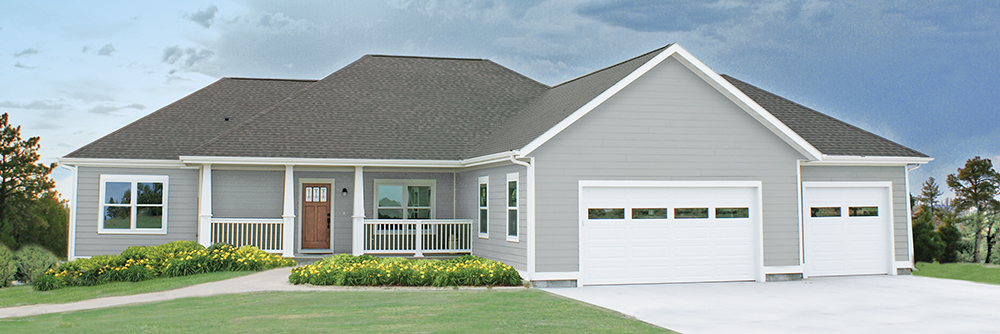

Durham
3 Bed • 2 Bath • 2,321 ft2
This plan is similar to the Alexandria III, Tecumseh and Fullerton. You would choose this one because you want a formal dining room and love the expanded laundry. Having stated that you can change the dining area to a closed in office or bedroom easily. You'll also have a nice sized walk-in pantry in this home. The breakfast/sunroom is boxed in not an octagon shape as the other plans.
The living room/great room is huge in this home. Consider adding some windows to the left wall to flood this room with light. Yes you can have a different island in this home, just let us know your needs and we can draft that for you.
The master suite has 2 nicely sized walk-in closets. Consider adding a freestanding tub where the corner tub is shown. You can choose shelves or an optional linen cabinet at the front of the bathroom. You will have corner shelves built in across from the tub. We can reconfigure this bathroom to add in a walk-in shower or larger shower if you like. All your customizations are up to you. Look at other plans and figure out parts you may like from others and add them to this one.
The laundry room is large with a sink, countertop space and built in shelves. Ask us how to get a hidden hamper in under the countertop. Just outside the laundry is your coffee bar/media space nook.
If you are interested in this plan click the "Get a Quote" button. Include the plan name in the form, so we know which one you are interested in.
 Durham back elevation.
Durham back elevation. Pella Designer series with between the glass shades.
Pella Designer series with between the glass shades. Durham 2,321 sq ft 3 Bedrooms, 2 Baths
Durham 2,321 sq ft 3 Bedrooms, 2 Baths

