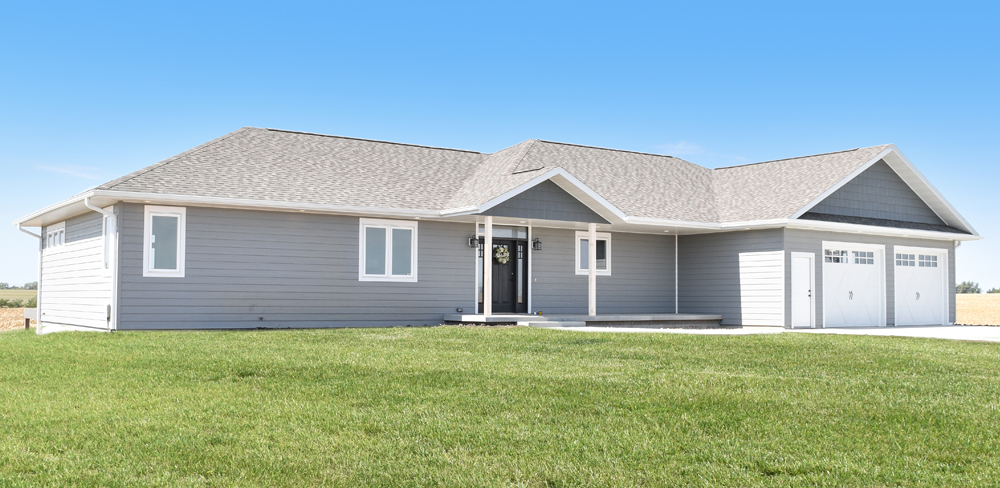
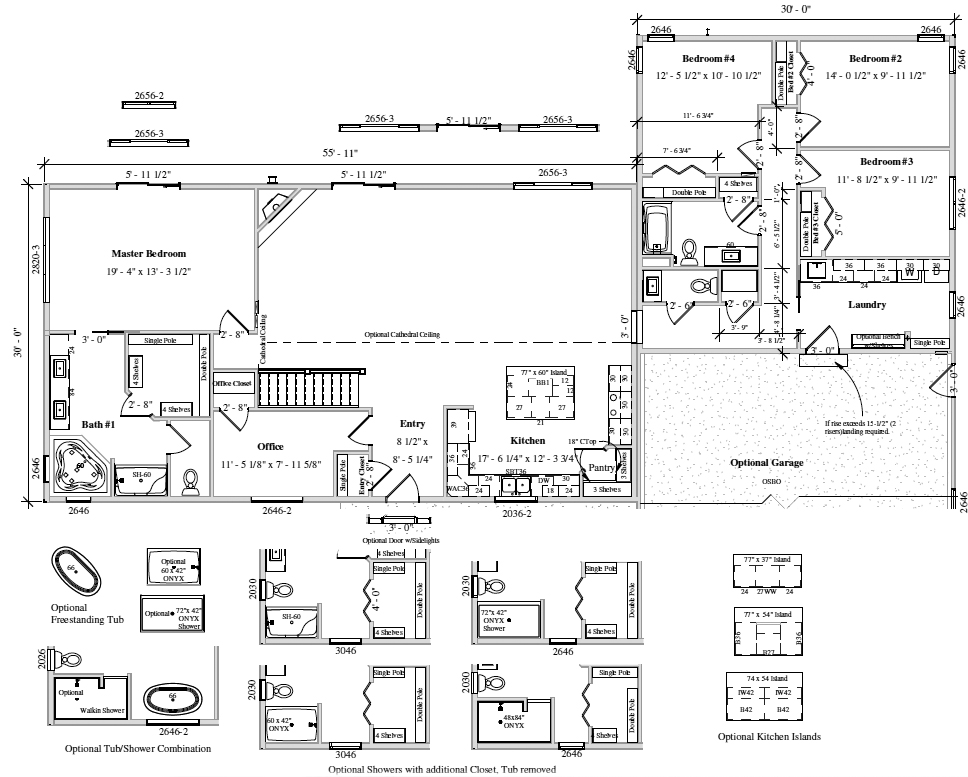
Diller
4 Bed • 2.5 Bath • 2,580 ft2
You've got it all in this plan. If you want an expansive living room and dining area, this is your plan! Don't need the extra bedrooms but love the plan? Take a look at the Diller 2. Which has 1 bedroom, and you can add additional bedrooms downstairs. If you like the extra bedrooms, they will all be on the opposite side of the house from the master for their own living space. You'll also enjoy a nice sized laundry just inside from the garage. This home has a nice flow to it.
Your kitchen island stores so many extras, and we've given you 4 different configurations that would fit in to this space. The corner pantry is a welcome addition. Check out the optional windows on both sides of the sliding glass (or French doors) to add a light filled area to take in your views. The Master also has many extra configurations for windows (as do all homes, just ask).
We've shown you so many ways to get your perfect master bathroom with all the options. With or without a tub with all the possible shower configurations. You even get an office. We've shown you each space pictured below so you can imagine it in your colors and choices. You can choose to keep the barn doors or switch to more traditional doors.
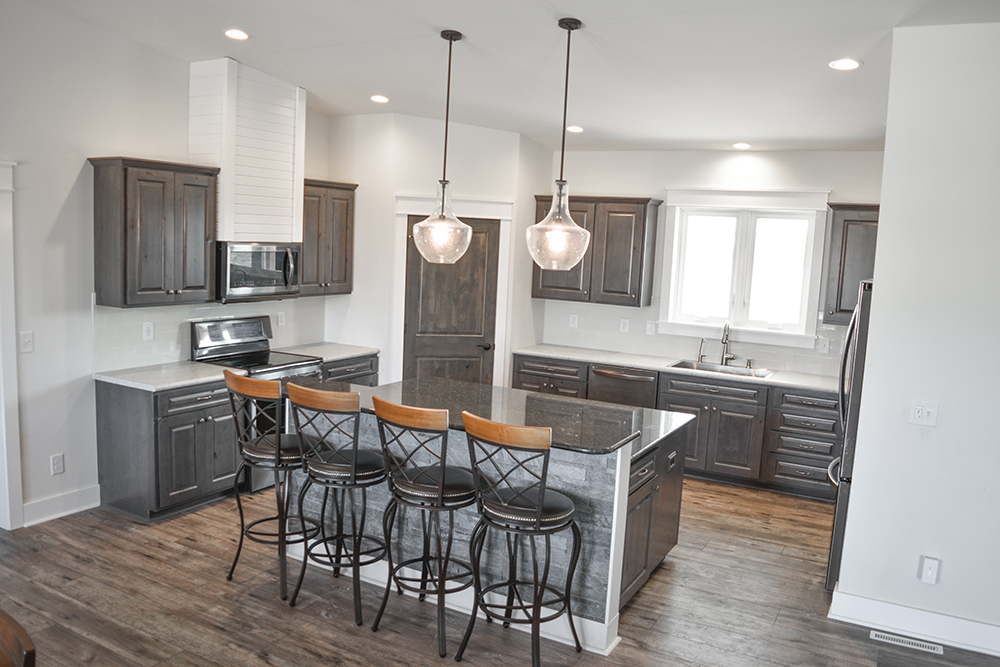 Cabients: Premium Knotty Alder, with Lincoln, doors and Slate stain. Pendants: Kichler Everly pendants
Cabients: Premium Knotty Alder, with Lincoln, doors and Slate stain. Pendants: Kichler Everly pendants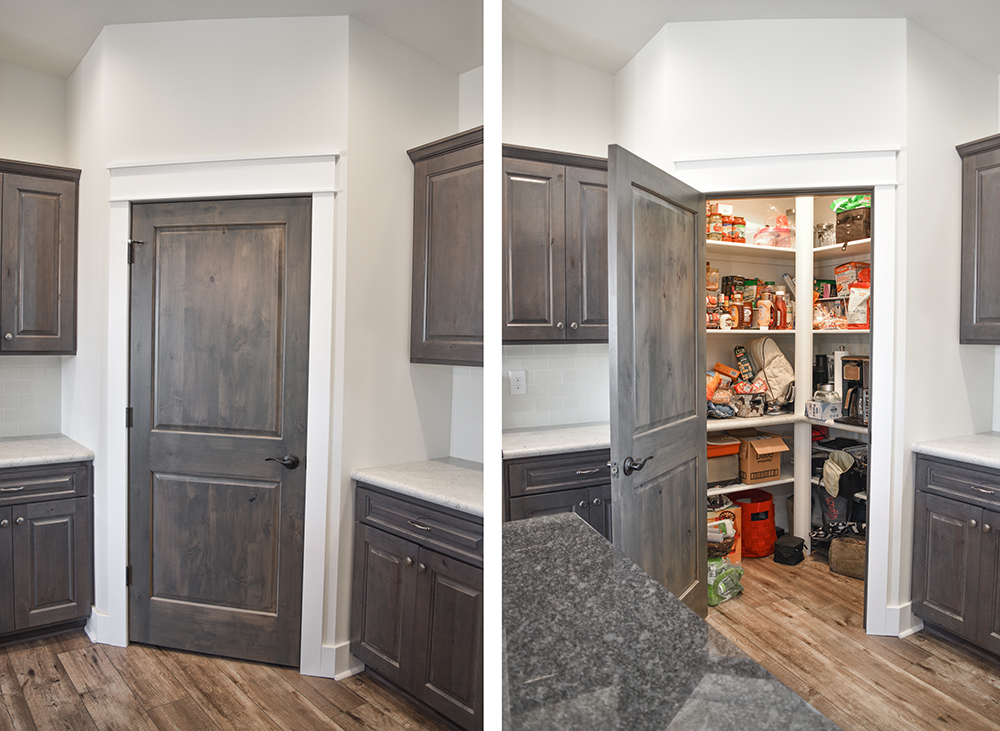
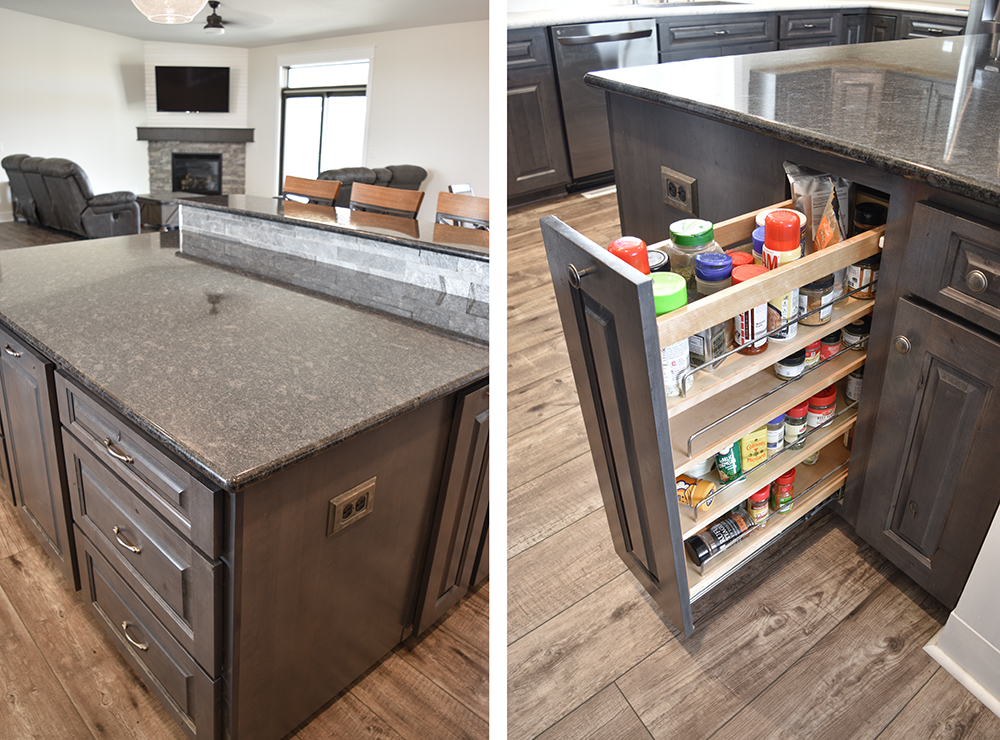 Peek in to living room from kitchen. Island has a hidden spice rack on this side.
Peek in to living room from kitchen. Island has a hidden spice rack on this side.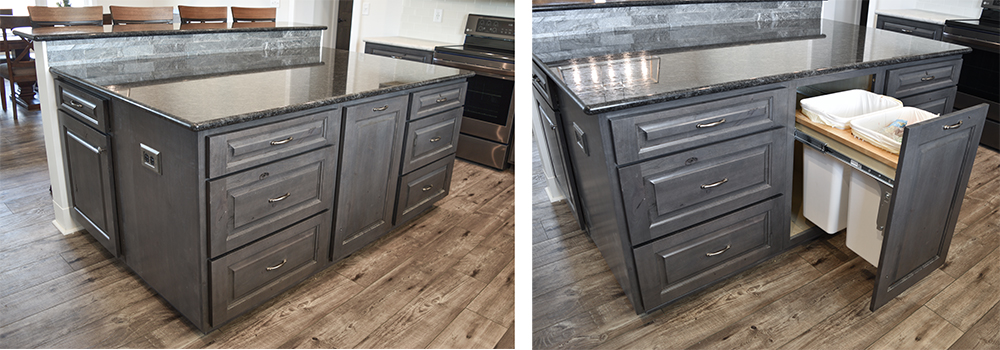 Other size of kitchen island in main plan. This houses a trash can and drawers for storage of pots and pans.
Other size of kitchen island in main plan. This houses a trash can and drawers for storage of pots and pans.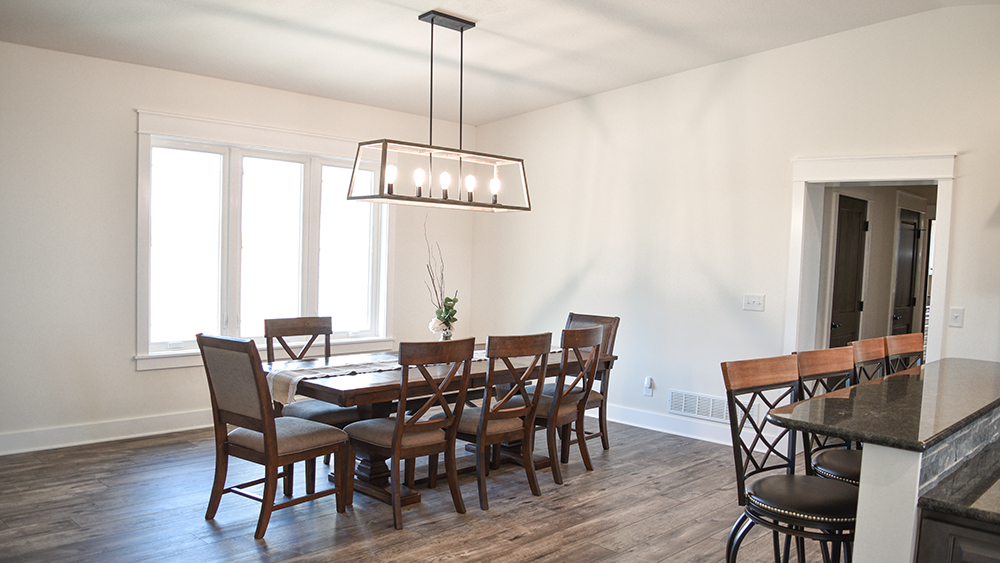
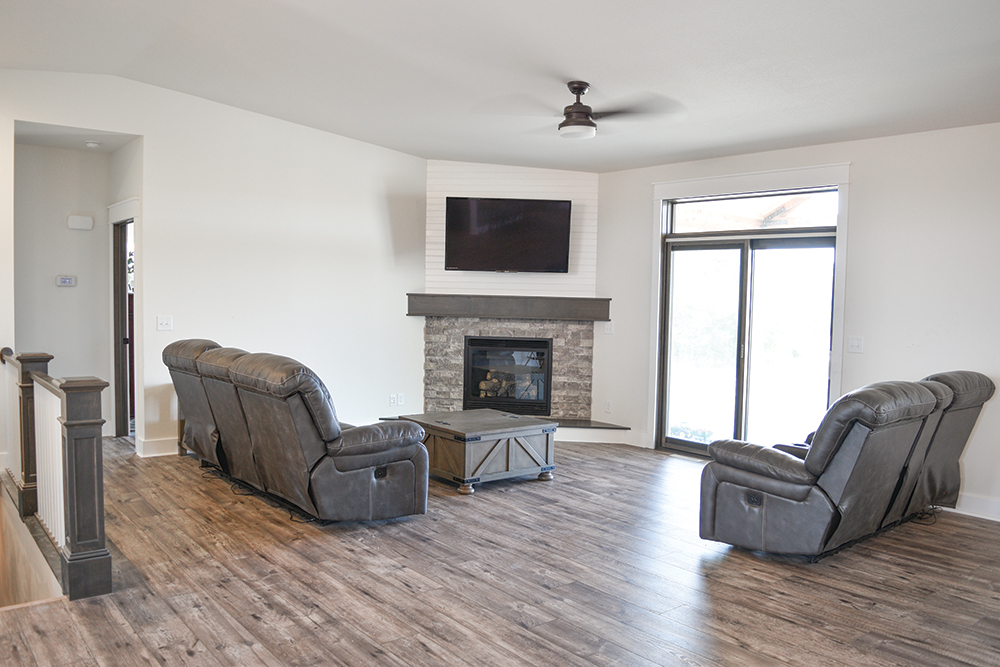
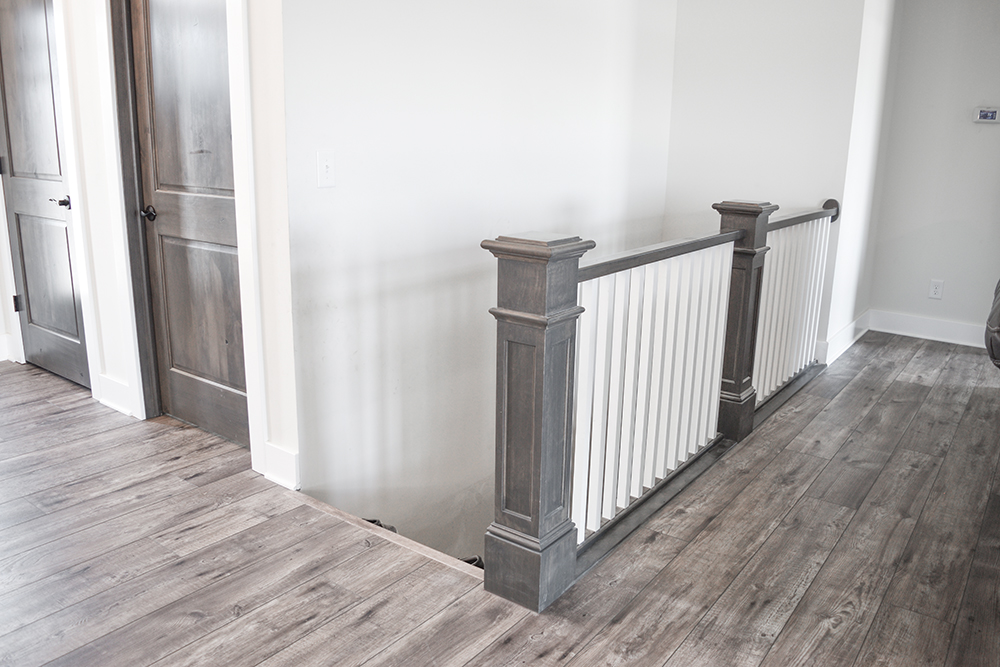
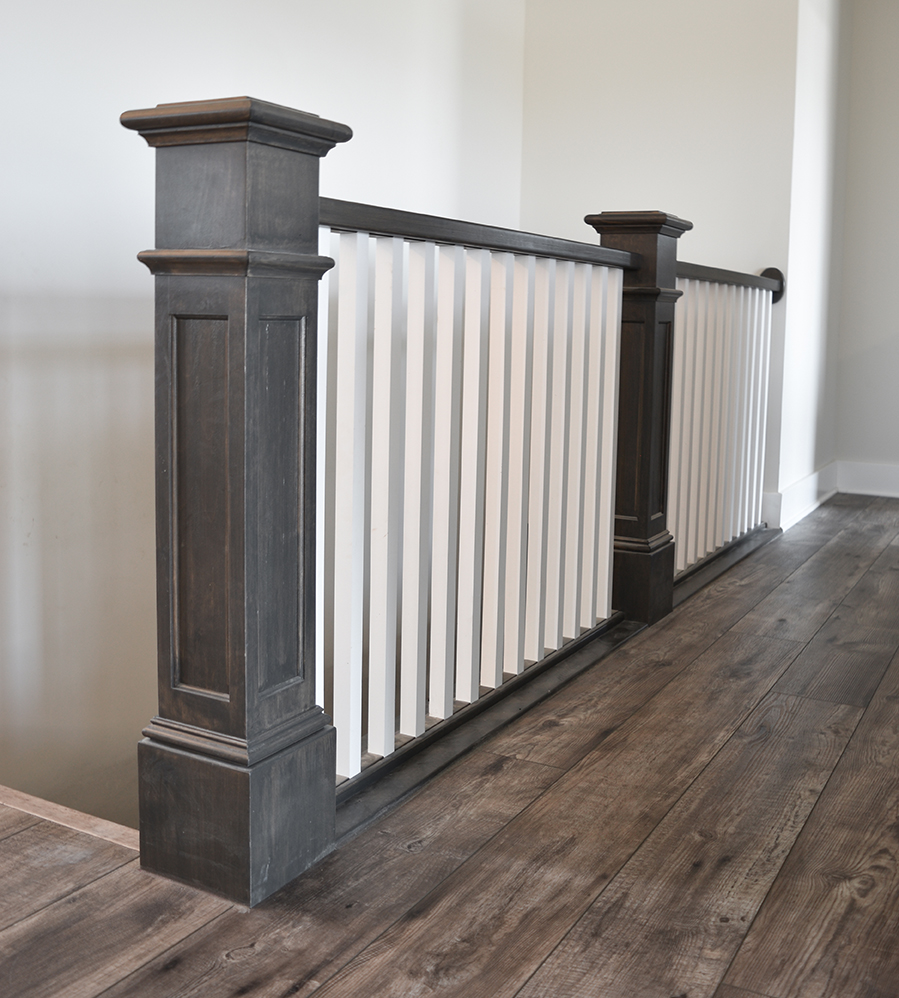
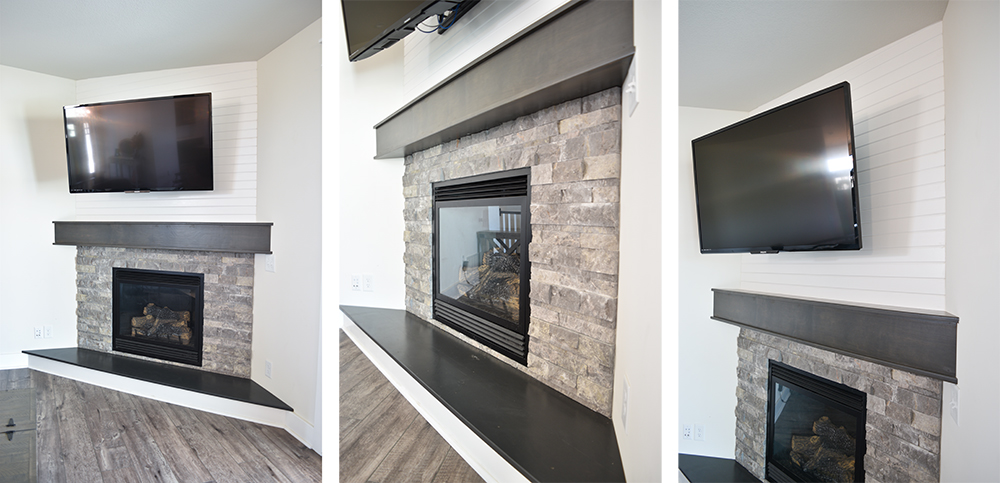 Fireplace: FT Pietra Art Ledgerstone 6x24 NS317/L6x24 Connemara Splitface. Right: Shiplap 1x6 Pine V-Groove T&G w/painted finish. Installed over standard sheetrock on walls
Fireplace: FT Pietra Art Ledgerstone 6x24 NS317/L6x24 Connemara Splitface. Right: Shiplap 1x6 Pine V-Groove T&G w/painted finish. Installed over standard sheetrock on walls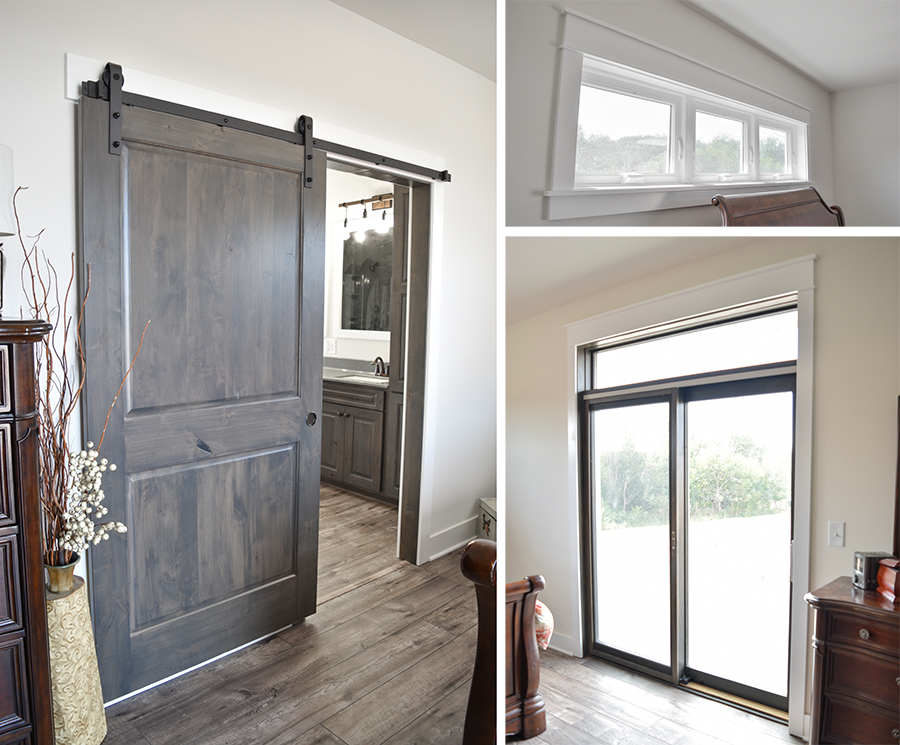 Diller master bedroom with transoms above the patio door, 3 window configuration and a barn door (with barn door hardware #1) leading in to the master bathroom.
Diller master bedroom with transoms above the patio door, 3 window configuration and a barn door (with barn door hardware #1) leading in to the master bathroom.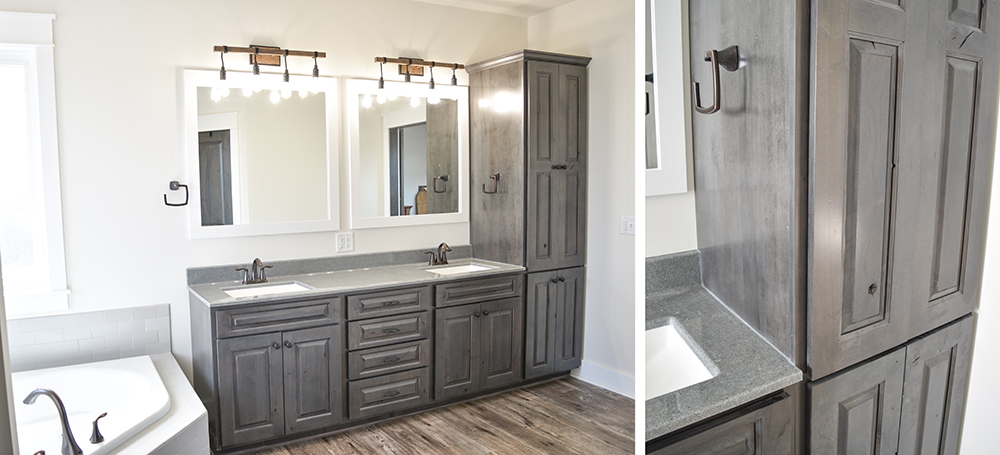
 Shower: Onyx Shower Kit 108" tall wall panels, 72" x 42" shower base. Includes inside corners, ceiling trim. Color is Granite Grey Pearl. Tub: K-1160-H Tercet Drop in whirlpool w/heater 60" x 60. Moen "Eva" Oil Rubbed Bronze model T943 Roman tub 2-handle faucet. Tile: Dorian FT1411 3x6 (Matte).
Shower: Onyx Shower Kit 108" tall wall panels, 72" x 42" shower base. Includes inside corners, ceiling trim. Color is Granite Grey Pearl. Tub: K-1160-H Tercet Drop in whirlpool w/heater 60" x 60. Moen "Eva" Oil Rubbed Bronze model T943 Roman tub 2-handle faucet. Tile: Dorian FT1411 3x6 (Matte).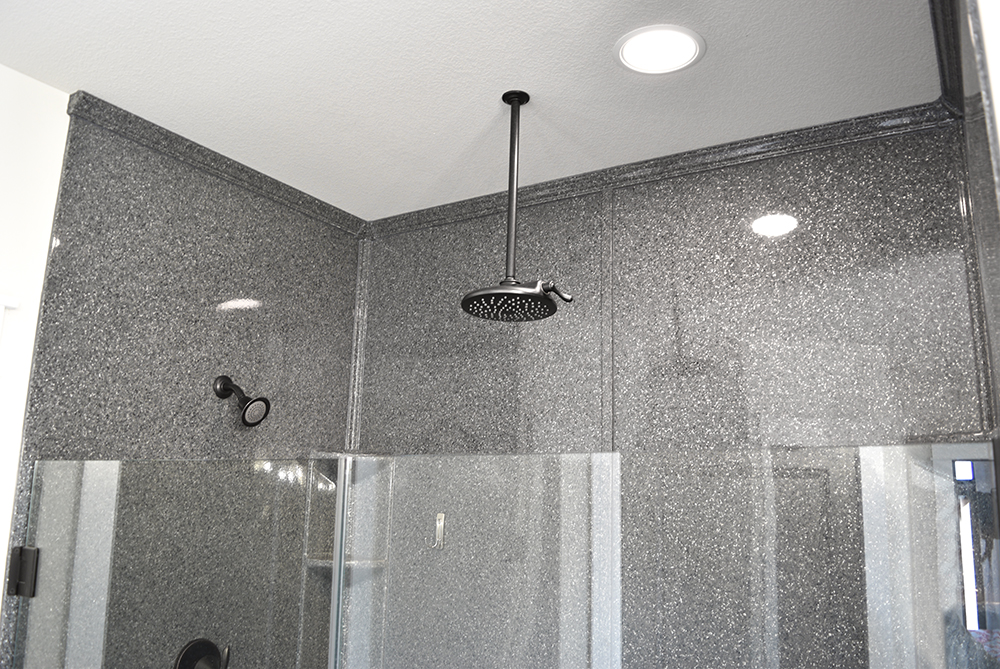 Onyx shower to ceiling with trim. Oil Rubbed Bronze Velocity two-function 8" diameter spray head eco-performance rainshower with flip lever (S6320EPORB). 16" straight shower arm (151380). Shower Door: Custom 72" Frameless Oil Rubbed Bronze Door with Panel, 36" door, 72" Standard Door Height with 8" Oil Rubbed Bronze Back-to-Back Pull Handle and Obscure Aauatex Glass.
Onyx shower to ceiling with trim. Oil Rubbed Bronze Velocity two-function 8" diameter spray head eco-performance rainshower with flip lever (S6320EPORB). 16" straight shower arm (151380). Shower Door: Custom 72" Frameless Oil Rubbed Bronze Door with Panel, 36" door, 72" Standard Door Height with 8" Oil Rubbed Bronze Back-to-Back Pull Handle and Obscure Aauatex Glass.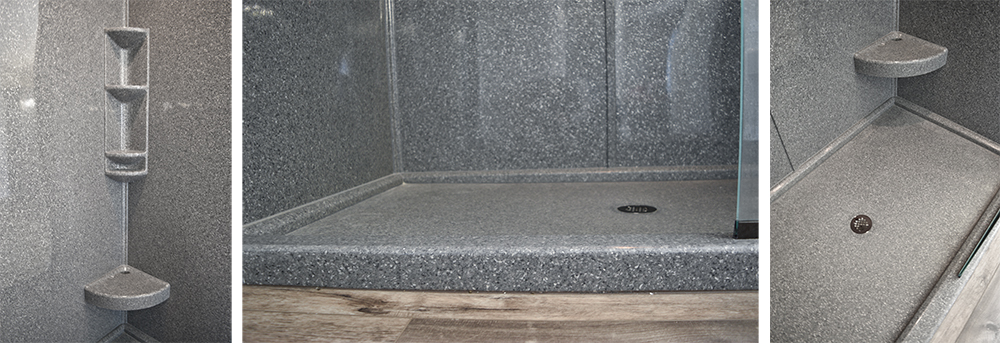 Onyx Pearl Series Tall Corner Caddy. Onyx Pearl Series Small 14" Seat. Shower Base: full height shower curb.
Onyx Pearl Series Tall Corner Caddy. Onyx Pearl Series Small 14" Seat. Shower Base: full height shower curb.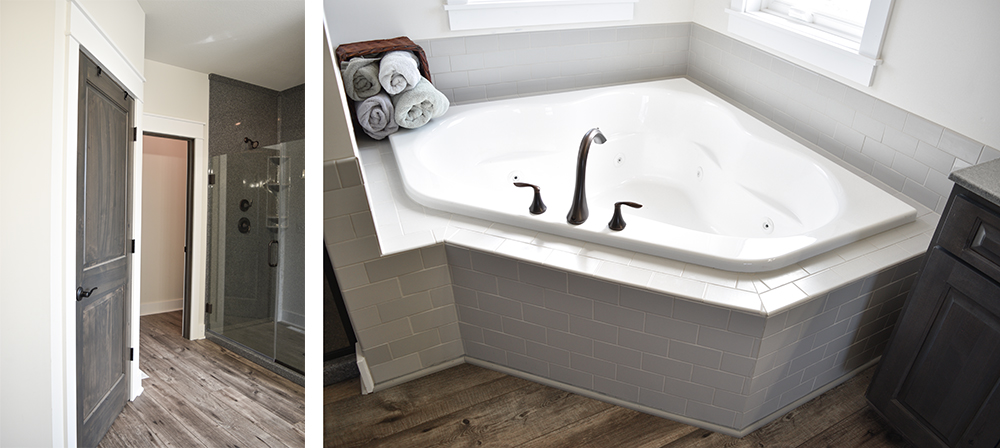
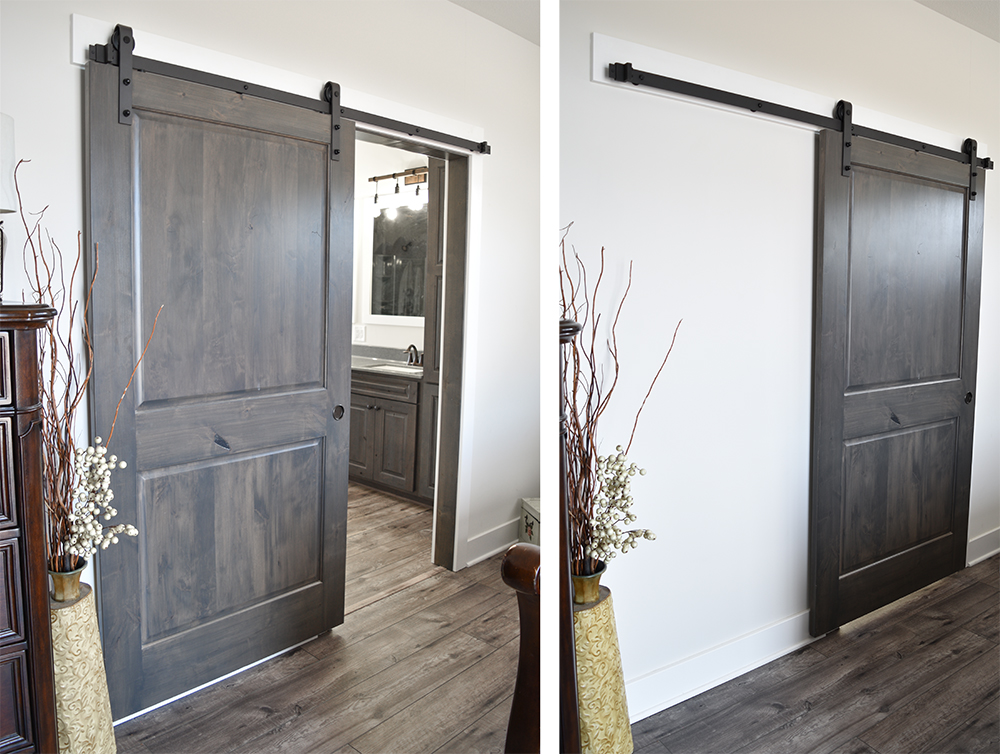 Optional barn doors. Note: barn doors have about an inch gap from the wall to the door. Door: Knotty Alder with Barn Door hardware #1.
Optional barn doors. Note: barn doors have about an inch gap from the wall to the door. Door: Knotty Alder with Barn Door hardware #1.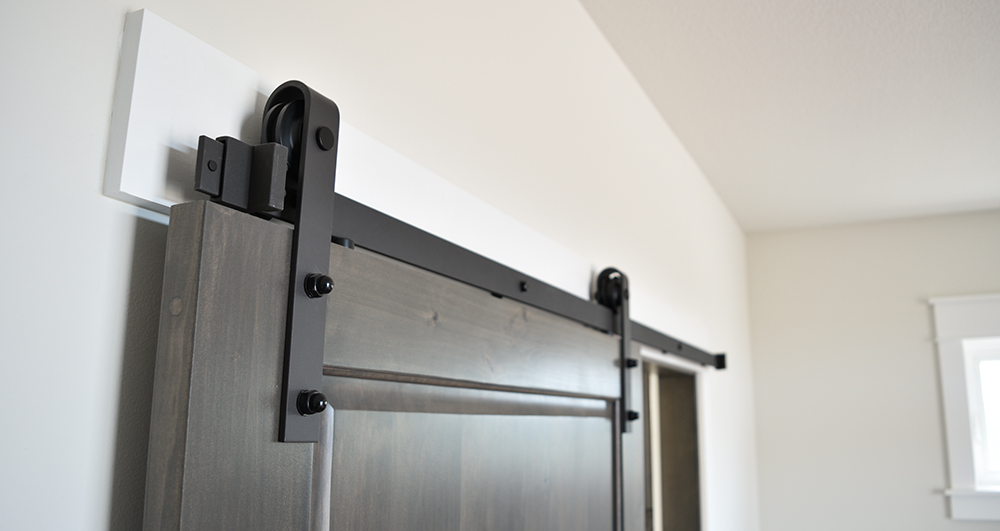 Barn Door Hardware #1.
Barn Door Hardware #1.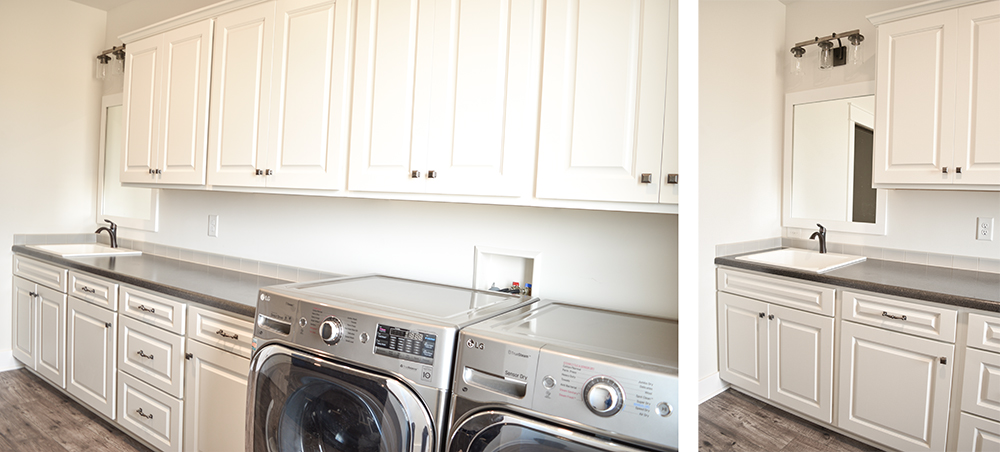 Laundry. Sink: Florestone SR 25"x22"x14". Countertop: Laminate #4589K-07 Smoky Topaz. Tile: Full backsplash 3x6 Streamline Dorian Matte with biscuit grout. Mirror: 28-1/2" x 33-5/8". Faucet: Moen Eva oil rubbed bronze single handle Lavatory faucet, model #6400ORB.
Laundry. Sink: Florestone SR 25"x22"x14". Countertop: Laminate #4589K-07 Smoky Topaz. Tile: Full backsplash 3x6 Streamline Dorian Matte with biscuit grout. Mirror: 28-1/2" x 33-5/8". Faucet: Moen Eva oil rubbed bronze single handle Lavatory faucet, model #6400ORB.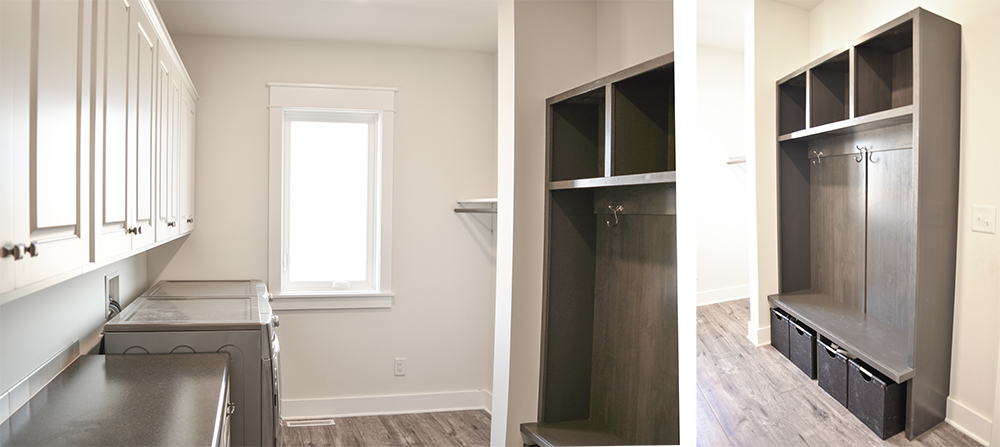 Laundry window and optiona cubby.
Laundry window and optiona cubby.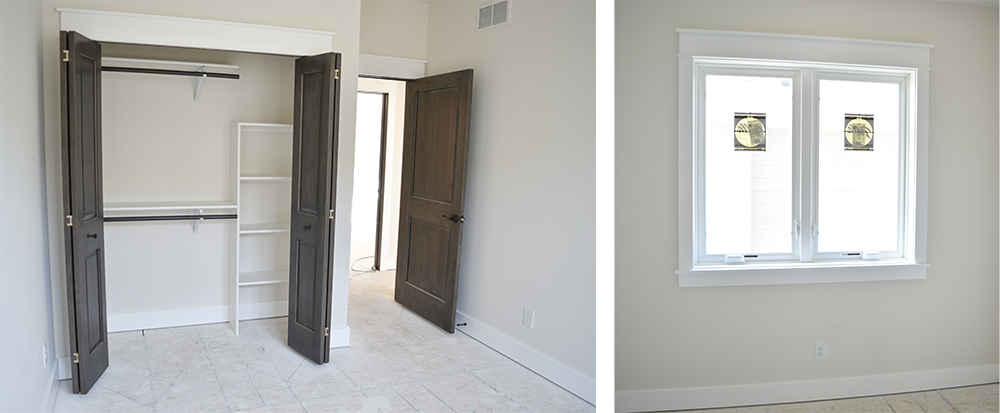 Bedroom #3 has a 5' closet, with built in shelves though you can choose to just have poles. It also has 2 windows next to eachother vs the corners like the other bedrooms.
Bedroom #3 has a 5' closet, with built in shelves though you can choose to just have poles. It also has 2 windows next to eachother vs the corners like the other bedrooms.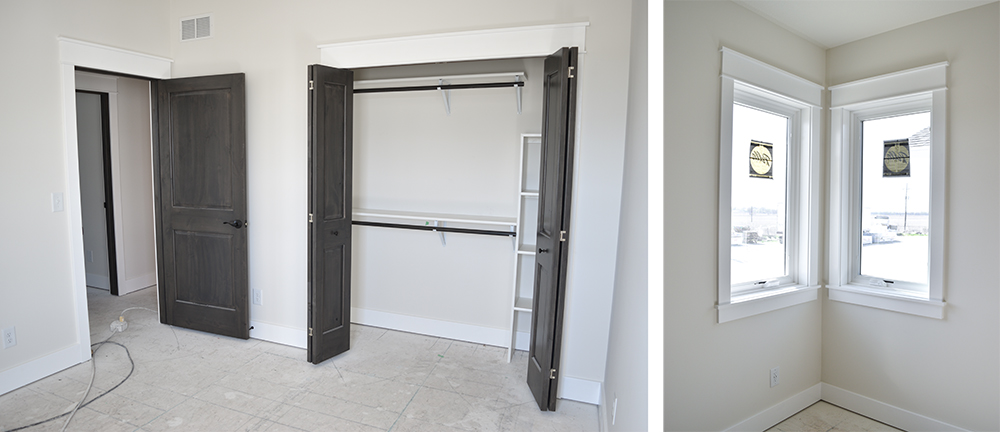 Bedroom #4 with a 5' closet with shelves.
Bedroom #4 with a 5' closet with shelves.
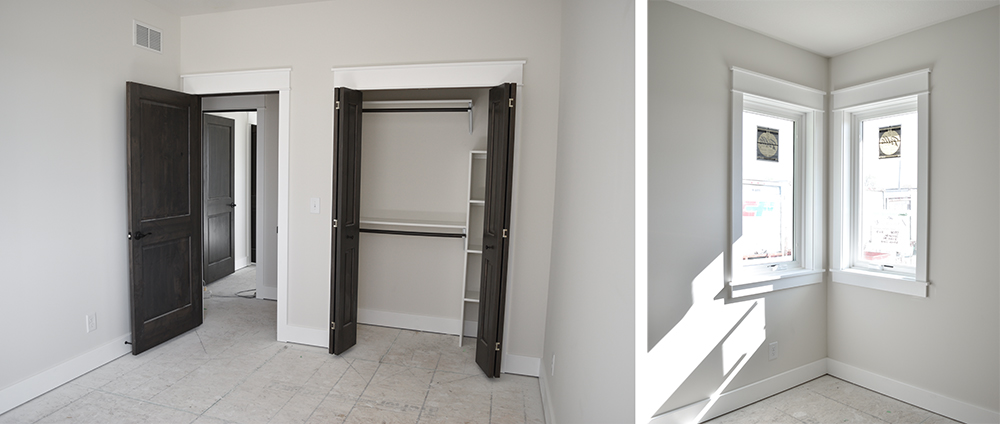 Bedroom #2 has a 4' closet where #3 and #4 have a 5' closet. There are built in shelves in this one also.
Bedroom #2 has a 4' closet where #3 and #4 have a 5' closet. There are built in shelves in this one also.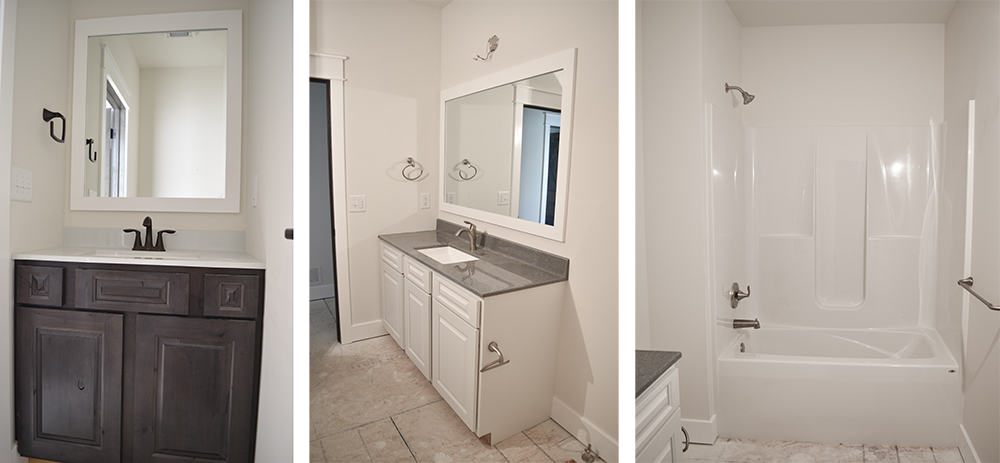 Left: Half bath (#3) Mirror Size: 28-1/2" x 33-5/8". Vanity Granite Icicle. Right: 2nd bathroom with 60" vanity Mirror: Mirror Size: 52-1/2" x 33-5/8". Faucets: Moen Eva. Vanity: Onyx Granite Cadet color.
Left: Half bath (#3) Mirror Size: 28-1/2" x 33-5/8". Vanity Granite Icicle. Right: 2nd bathroom with 60" vanity Mirror: Mirror Size: 52-1/2" x 33-5/8". Faucets: Moen Eva. Vanity: Onyx Granite Cadet color.

