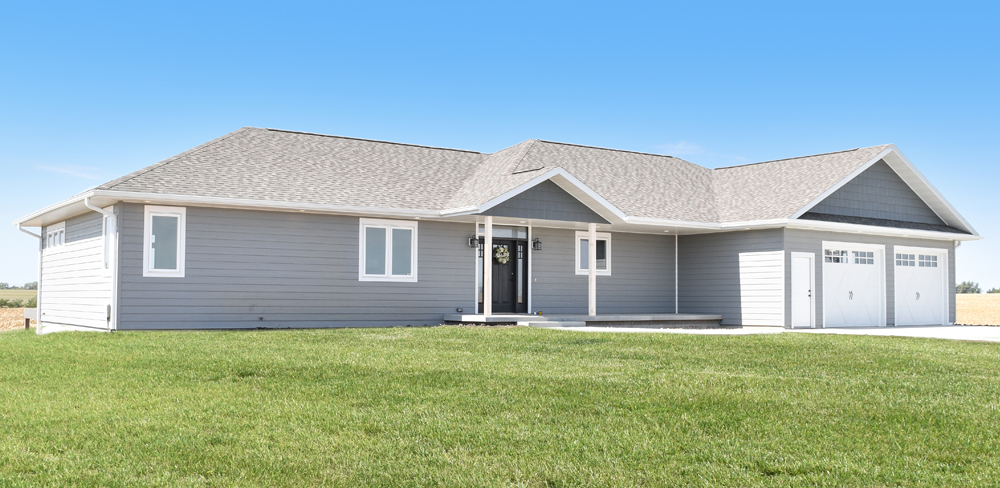
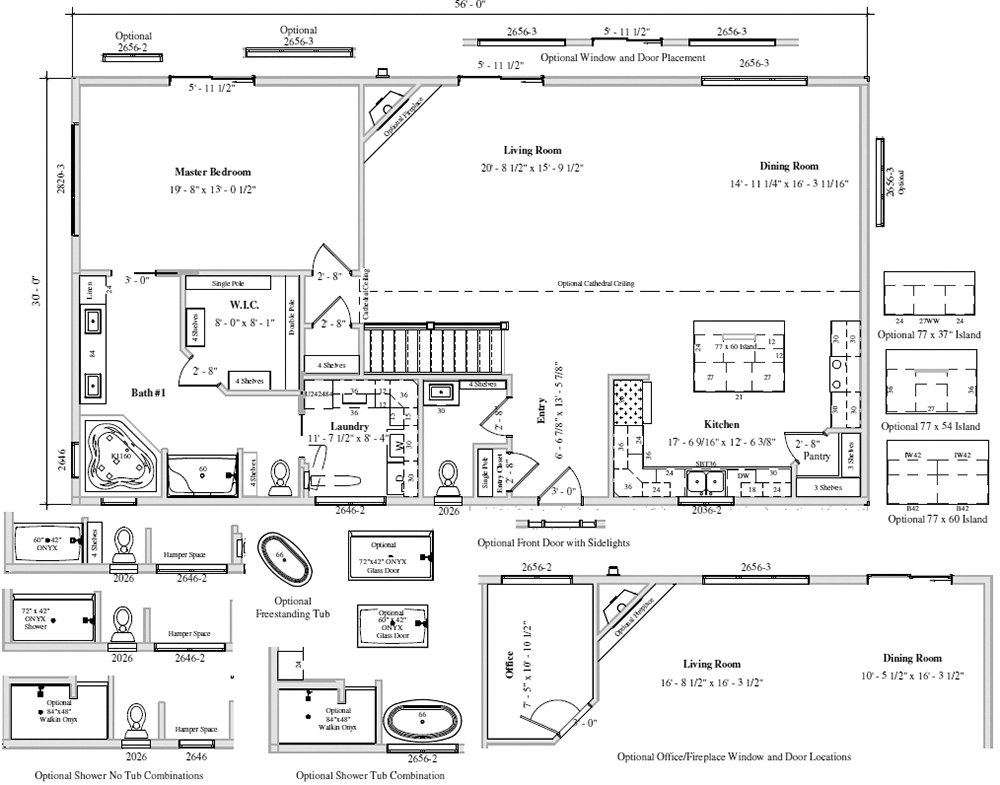
Diller II
1 Bed • 1.5 Bath • 1,680 ft2
This one bedroom plan is perfect for those who don't need more bedrooms, or who want the extra bedrooms in the basement. You'll enjoy a large living room and dining room. We show lots of potential options in this plan. So you can easily decide the size of your kitchen island.
The master bathroom has extensive options too, from a standard shower, to onyx base shower (shown), walk-on shower options and freestanding tub options. Decide how you would best use your space and budget. Enjoy a laundry room right tin your master suite for easily putting away your clothes in to your large walk-in master closet. You'll even get some added shelves net to the toilet for toilet paper etc. Or use that space for a grab bar and center the toilet for accessibility.
Do you need an office, storage room or extra large extra pantry? There is an option for that also. We've added lots of optional windows also so you can see the potential placement.
If you are interested in this plan click the "Get a Quote" button. Include the plan name in the form, so we know which one you are interested in.
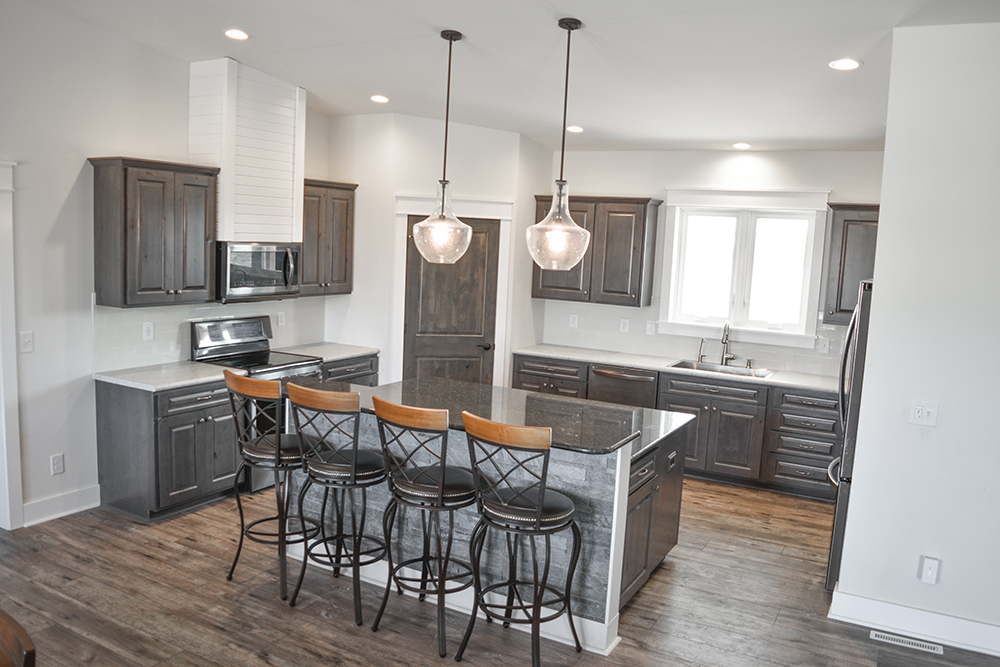 Cabients: Premium Knotty Alder, with Lincoln, doors and Slate stain. Pendants: Kichler Everly pendants
Cabients: Premium Knotty Alder, with Lincoln, doors and Slate stain. Pendants: Kichler Everly pendants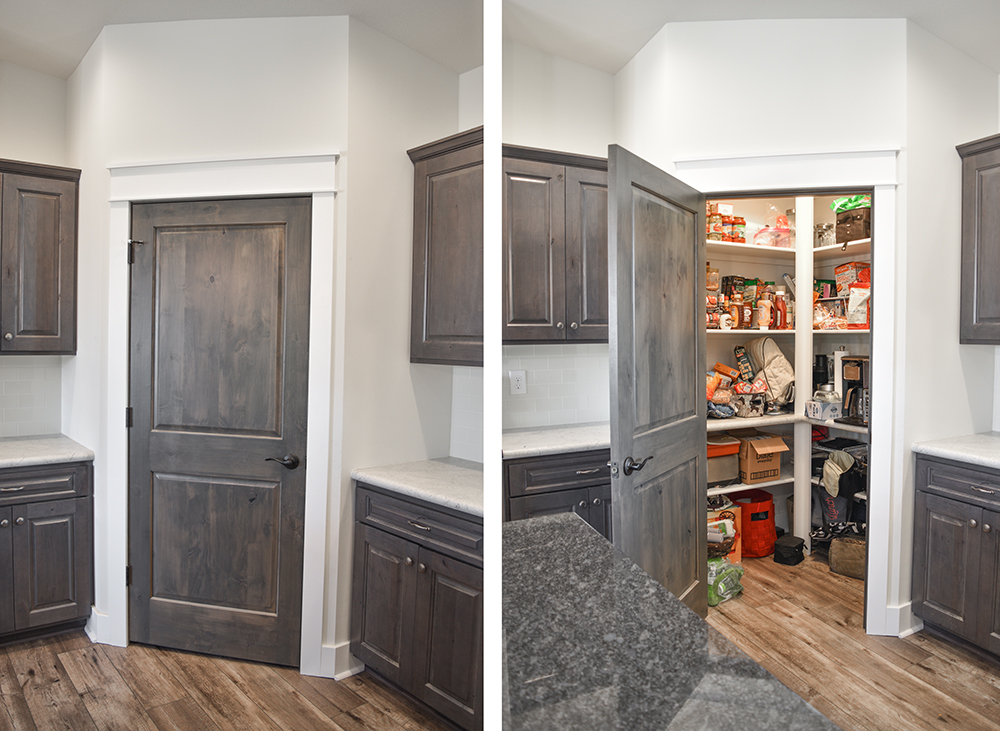
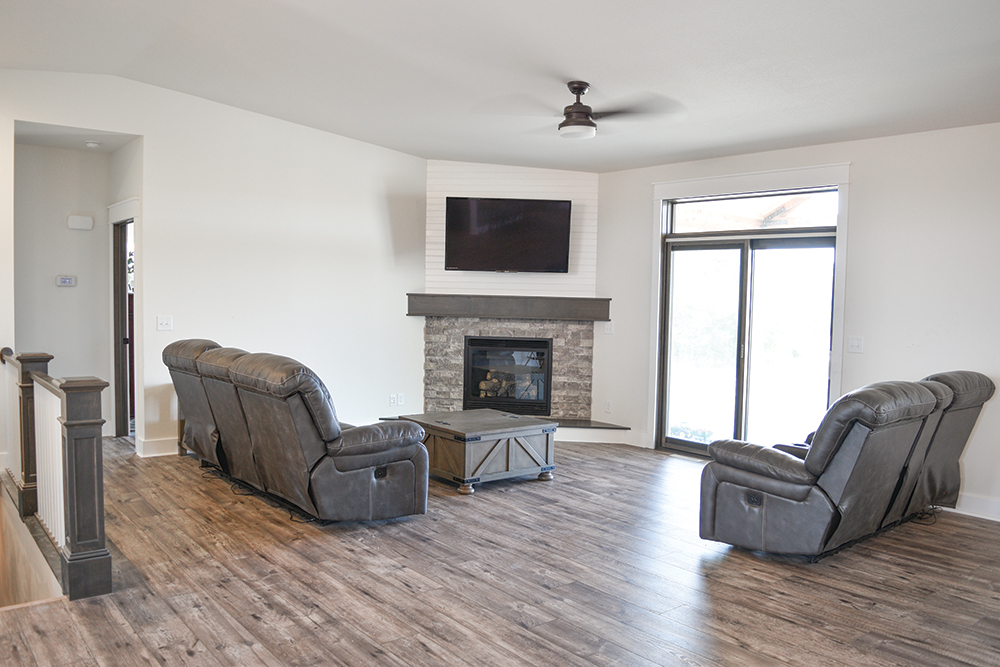
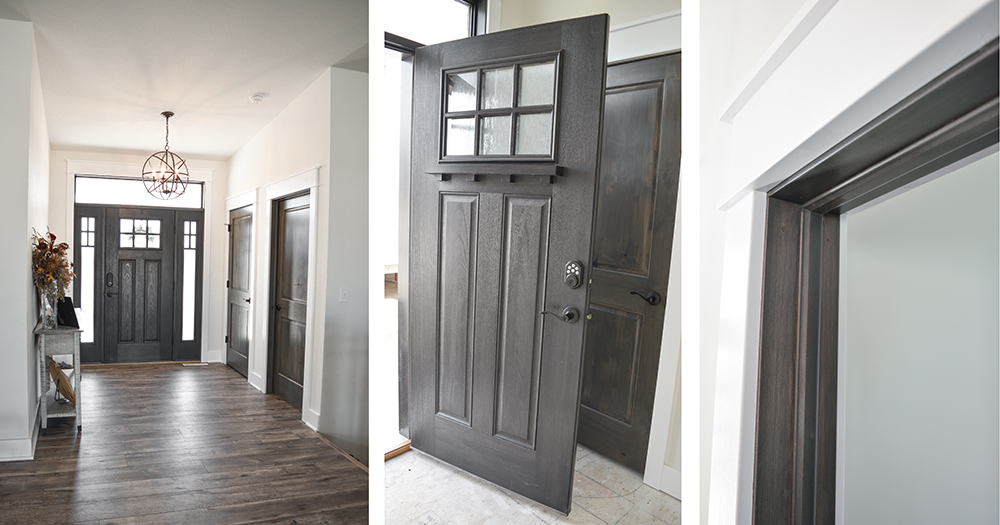
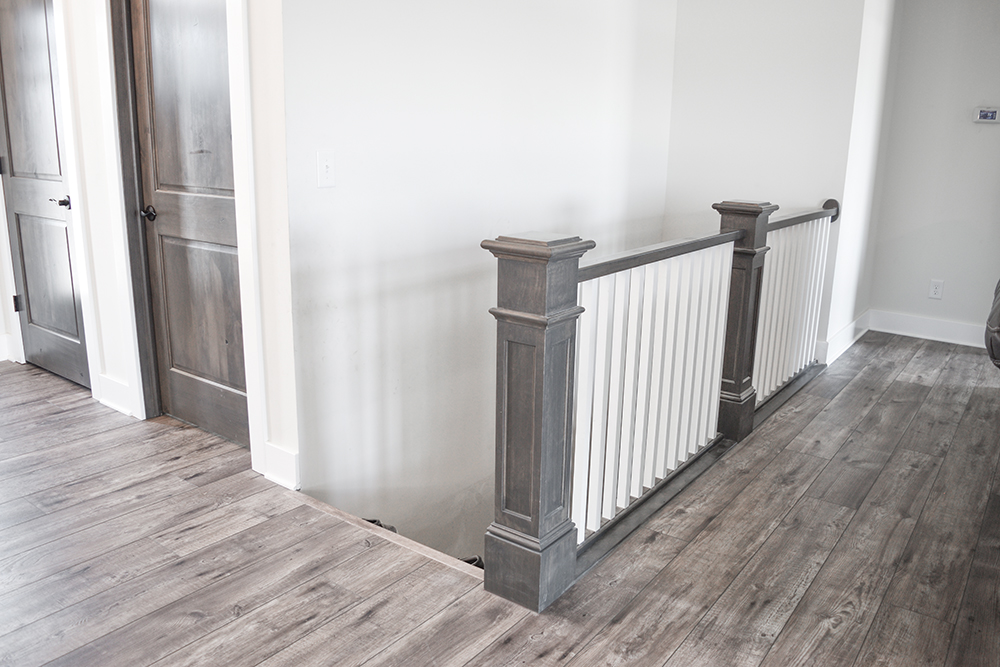
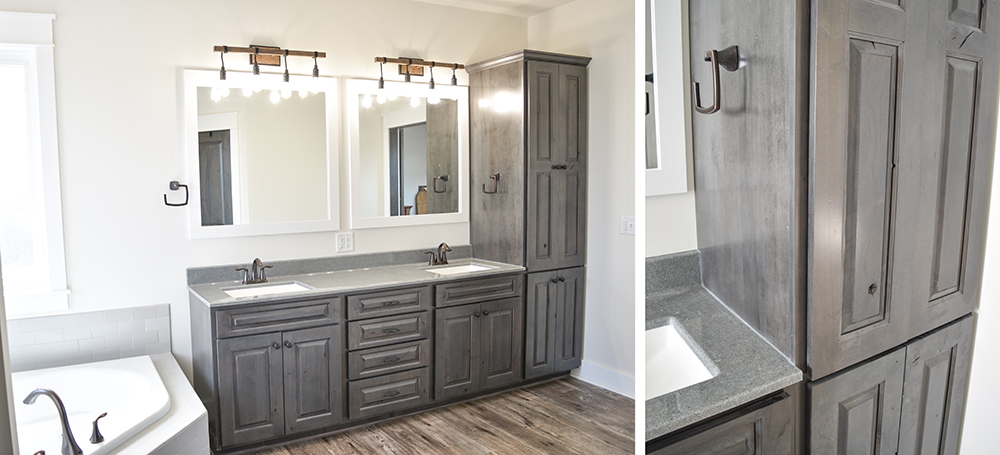
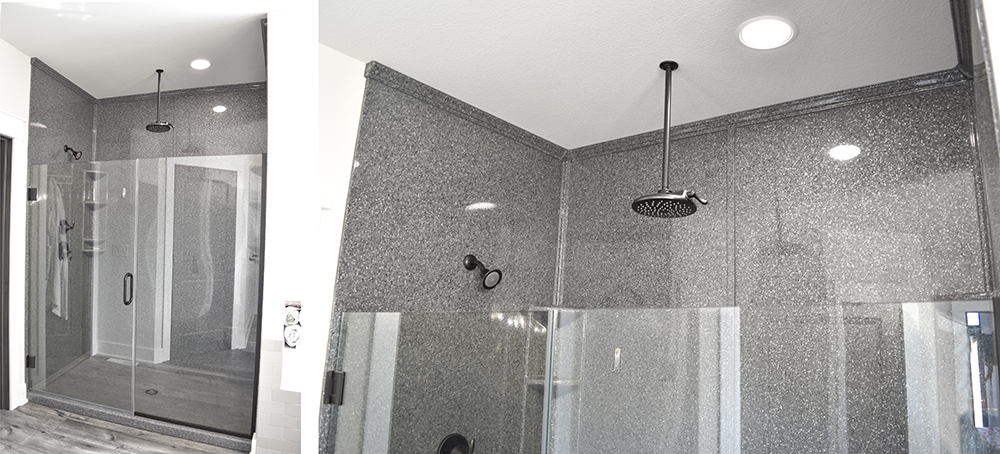 Onyx shower to ceiling with trim. Oil Rubbed Bronze Velocity two-function 8" diameter spray head eco-performance rainshower with flip lever (S6320EPORB). 16" straight shower arm (151380). Shower Door: Custom 72" Frameless Oil Rubbed Bronze Door with Panel, 36" door, 72" Standard Door Height with 8" Oil Rubbed Bronze Back-to-Back Pull Handle and Obscure Aauatex Glass
Onyx shower to ceiling with trim. Oil Rubbed Bronze Velocity two-function 8" diameter spray head eco-performance rainshower with flip lever (S6320EPORB). 16" straight shower arm (151380). Shower Door: Custom 72" Frameless Oil Rubbed Bronze Door with Panel, 36" door, 72" Standard Door Height with 8" Oil Rubbed Bronze Back-to-Back Pull Handle and Obscure Aauatex Glass

