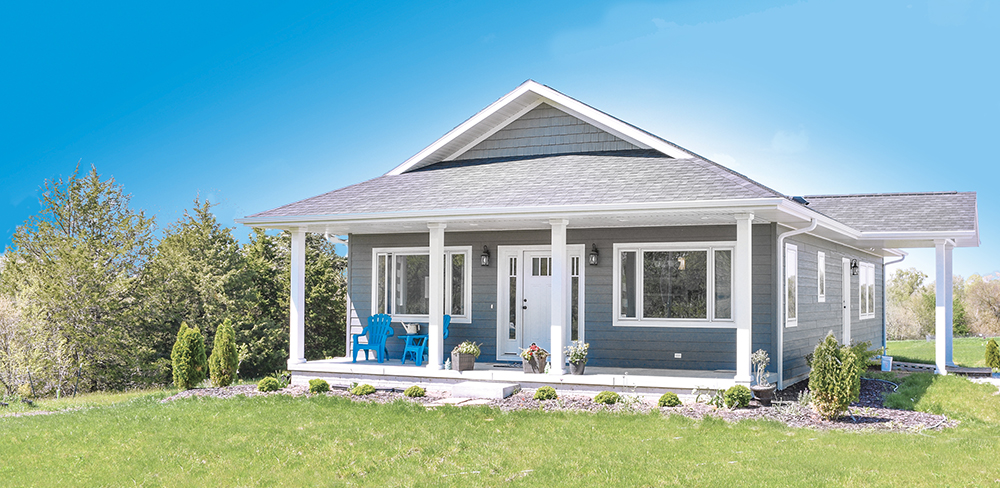
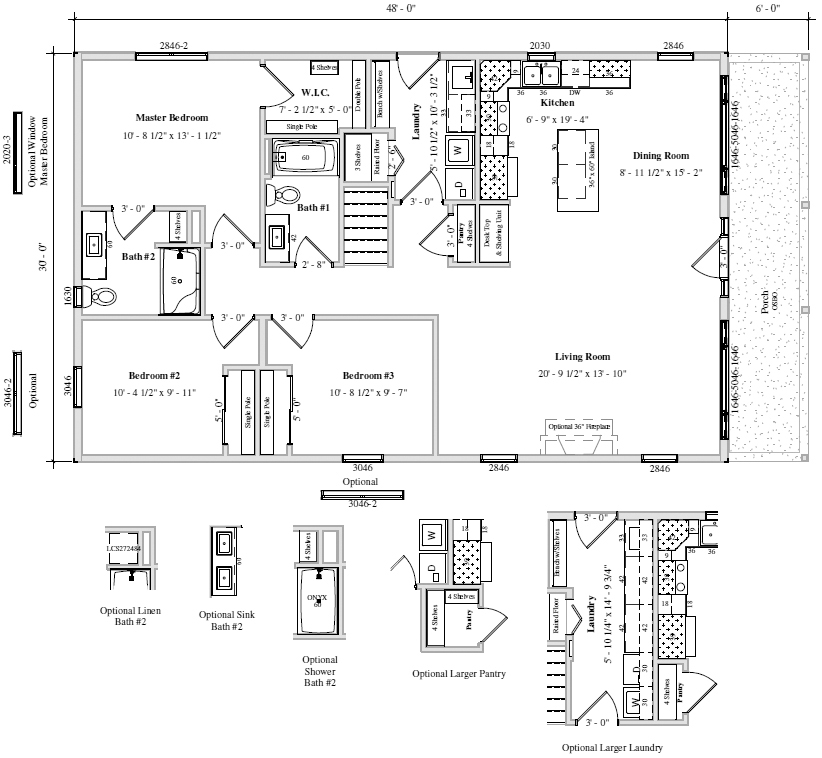
Denton
3 Bed • 2 Bath • 1,440 ft2
A light filled smaller plan with lots of windows and a cute layout. If you choose to use all 3 bedrooms as actual bedrooms, the built in desk in the kitchen will be a bonus. Should you not want this feature, choose the optional larger laundry which will give you an extended laundry area and move your pantry area beside your refrigerator. There's also an optional larger pantry option should you want a walk in pantry in your kitchen.
Yes there is room for a walk-in shower in this plan if you removed the 4 shelves in the bathroom. You can switch those shelves to a linen for hidden storage. Prefer an onyx shower, there is an option for that as with all plans. This plan does show that option.
It would be possible to turn this plan in to a 2 master bedroom by combining bedrooms #2 and 3.
As with all plans the porch and garage are up to your own preferences and budget. You could add a garage to the side and move the windows in the master to the back wall.
If you are interested in this plan click the "Get a Quote" button. Include the plan name in the form, so we know which one you are interested in.
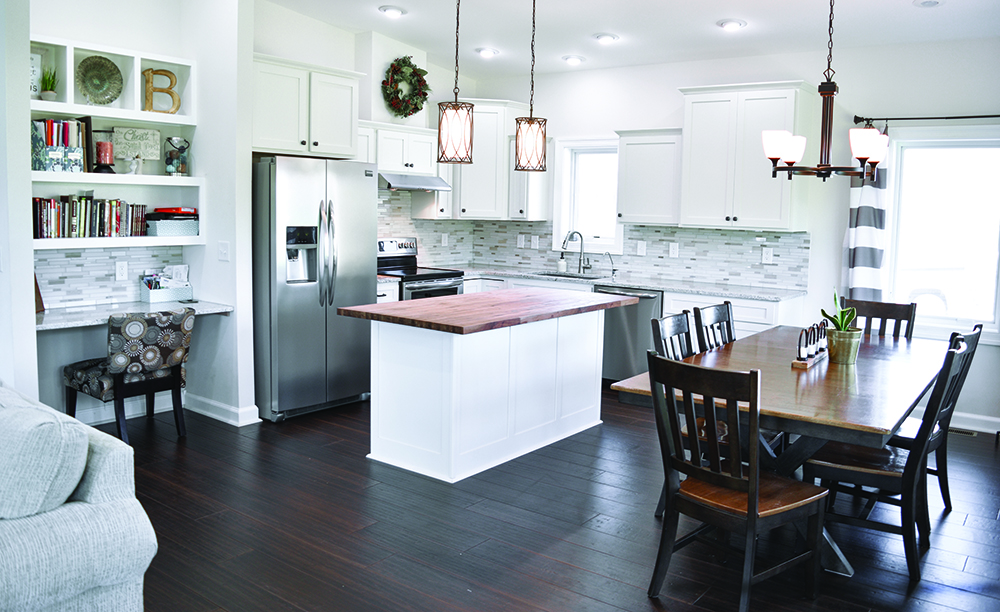 Premium cabinets with Mission doors painted white.
Premium cabinets with Mission doors painted white.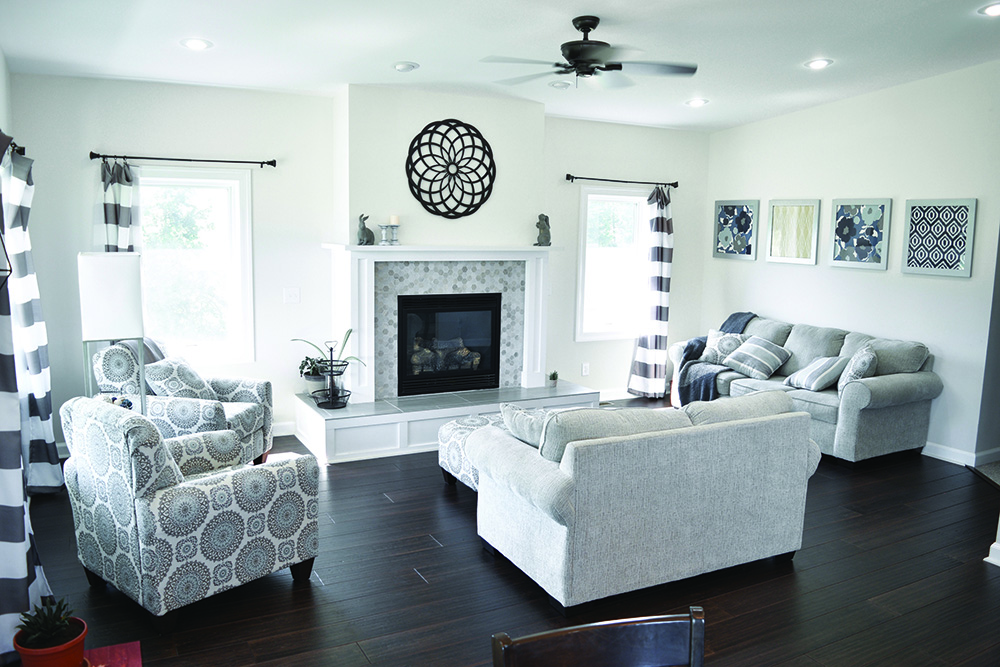
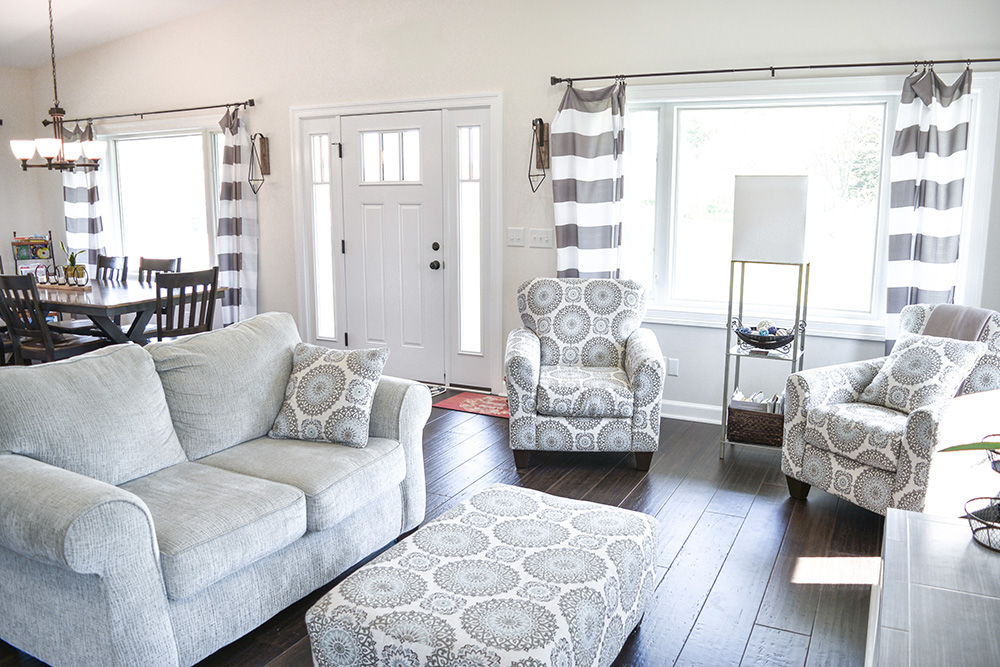
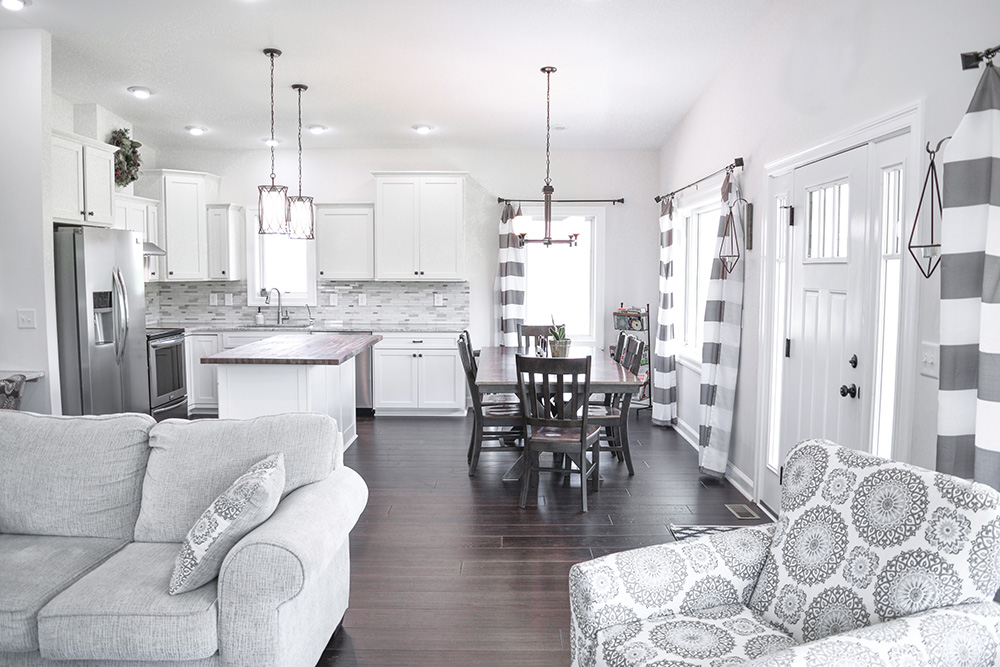
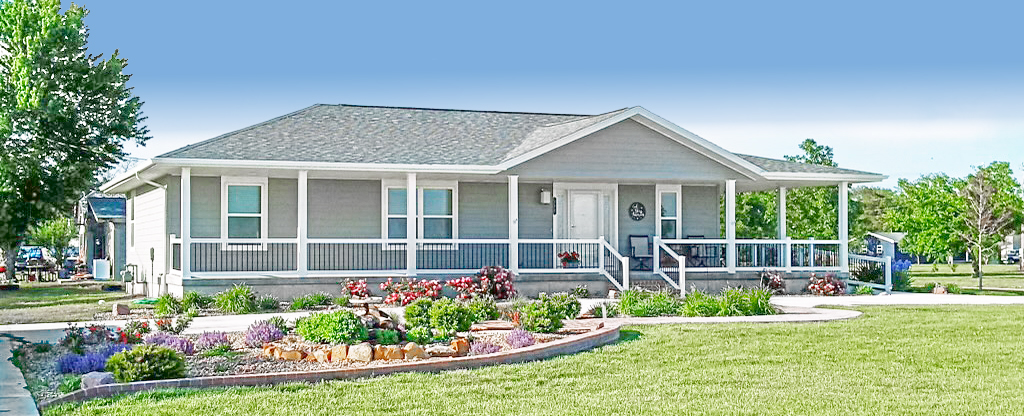 Modified entry. House 5890.
Modified entry. House 5890.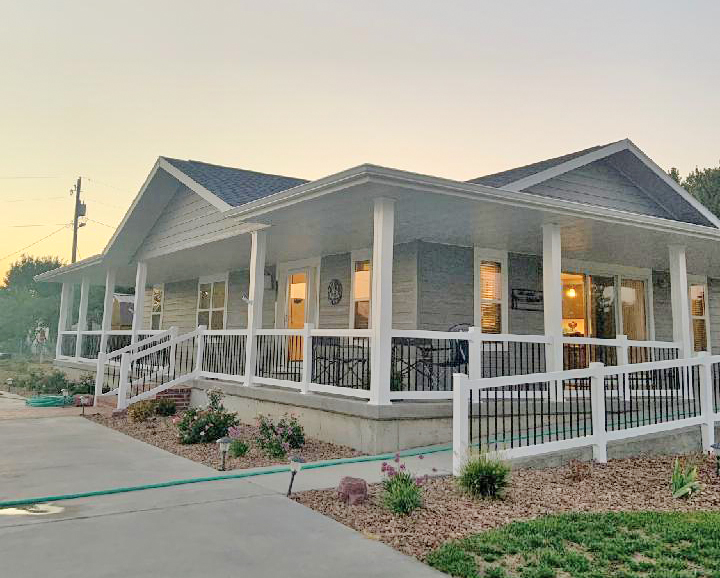 Modified entry Denton House 5890
Modified entry Denton House 5890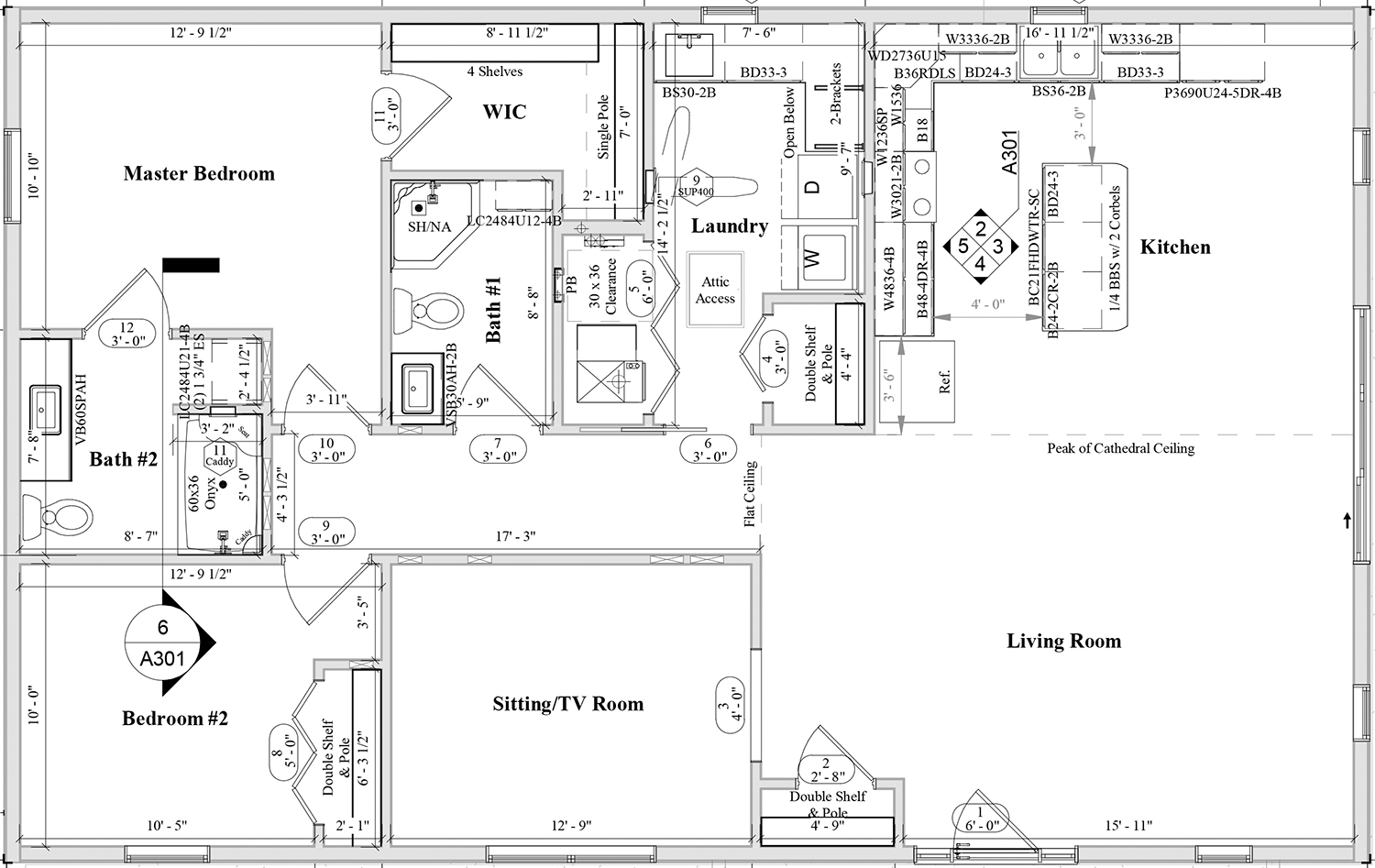 House 5890 modified Denton. Modifications include an entrance from the living room area and taking out laundry entrance. This enlarges the available space in laundry. The windows have been altered throughout dining area and living room. Bedroom #3 is now a sitting room or office. The stairs have been removed thus allowing a larger walk-in closet In the master. The 2 images directly above the floorplan are what this homes exterior looks like.
House 5890 modified Denton. Modifications include an entrance from the living room area and taking out laundry entrance. This enlarges the available space in laundry. The windows have been altered throughout dining area and living room. Bedroom #3 is now a sitting room or office. The stairs have been removed thus allowing a larger walk-in closet In the master. The 2 images directly above the floorplan are what this homes exterior looks like.

