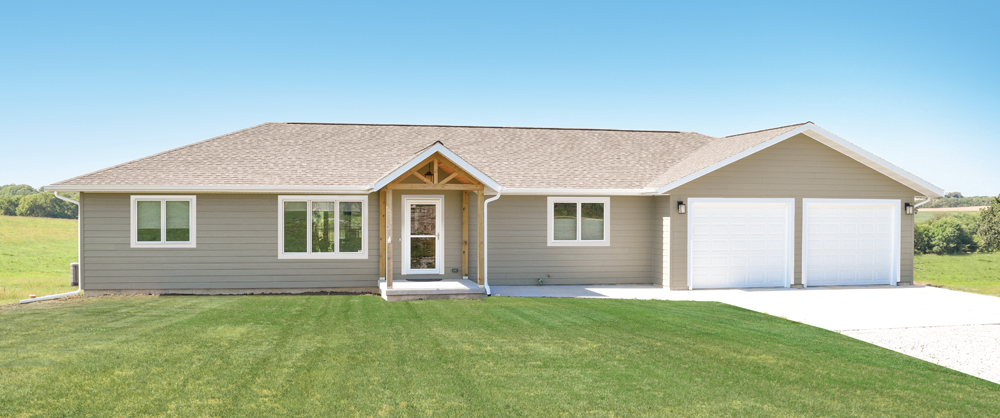
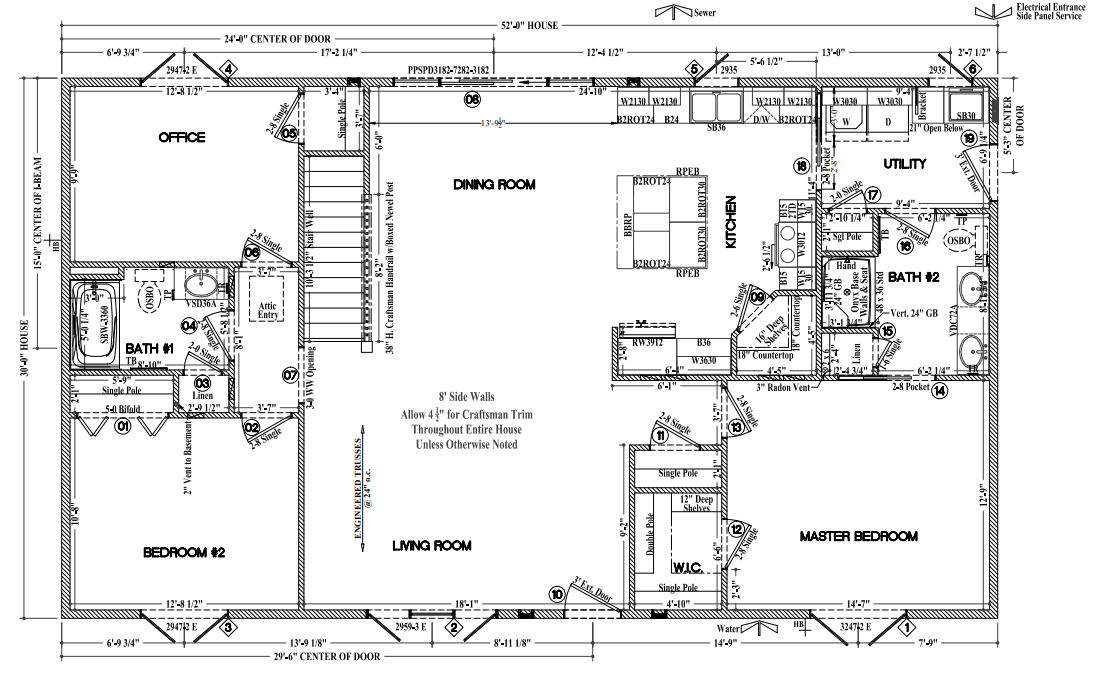
Davenport
2 Bed • 2 Bath • 1,560 ft2
This could be a 3 BR plan, if you like it with a few adjustments. We may want to make the office a little bigger to be a bedroom.
Having said that, if you just want 2 bedrooms and an office, or exercise room etc this is a nice plan. You'll have a nice corner pantry and kitchen island. Yes you can choose a different island if you like. Look through our photo galleries and find one you like if this does not suit your needs. We've shown lots of light coming in to your dining area with fixed windows on both sides of your sliding glass door. You can choose French doors if you prefer and take out the extra windows if you need to conserve funds.
You will have easy access to your bathroom coming in from the garage through the utility/laundry room which has a sink and countertop space open below for a hamper etc. You'll also have a storage closet. Prefer a built in cabbie we can add a small one there.
Your master suite features a walk in closet. A linen closet in the bathroom, double sink vanity and a linen closet in the bathroom. Let's get in to some of the changes you could make but are now shown. You can get a larger shower in the master or a walk-in shower. You will loose the closet in your utility room to gain this space. You can also switch the linen closet to a line cabinet to save some space too. You can also switch to a single sink vanity. Move a linen beside the sinks to keep the closet in the laundry and gain room for a larger shower that way.
If you do not need a closet outside the living room you could make your master closet larger by taking over that space.
 Davenport. Cabinets: Oak with Mission style doors and Café stain. Countertops: Corian in Sahara 5'x5'.
Tile: Brixton 6"x6" tile in Sand with Brixton BX10 3"x12" Universal decorative ceramic tile (top of backsplash). House 5633.
Davenport. Cabinets: Oak with Mission style doors and Café stain. Countertops: Corian in Sahara 5'x5'.
Tile: Brixton 6"x6" tile in Sand with Brixton BX10 3"x12" Universal decorative ceramic tile (top of backsplash). House 5633.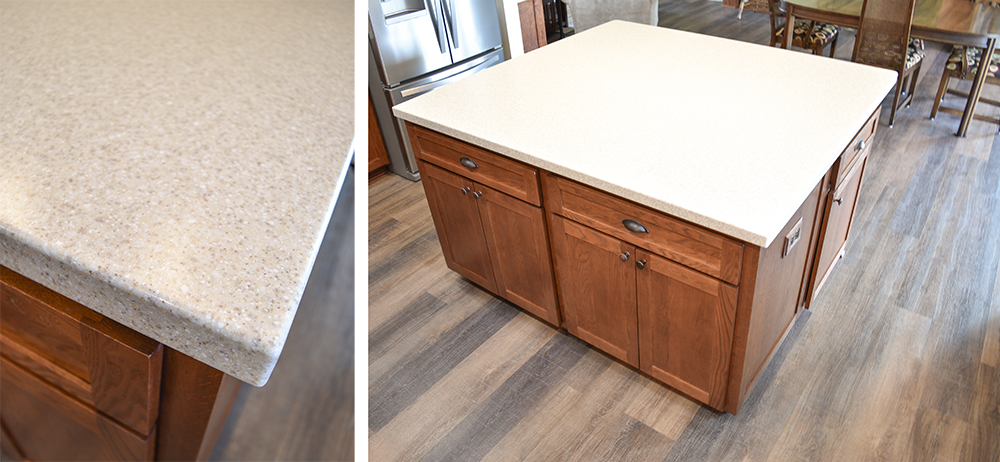 Opposite side of kitchen island.
Opposite side of kitchen island.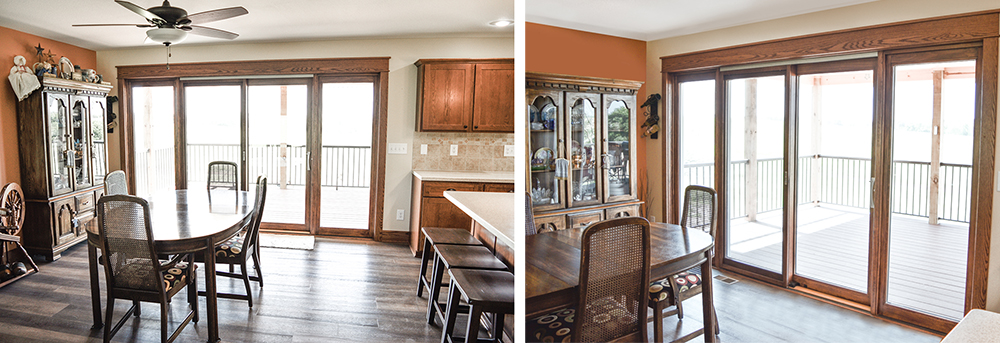 Patio Doors: Pella Proline PPSPD7282, sliding contemporary patio door with a 31" stationary panel mulled to both sides of the patio door with Low-E glass and stained interior (panels are plant mulled). You can replace this with the standard patio door should you choose.
Patio Doors: Pella Proline PPSPD7282, sliding contemporary patio door with a 31" stationary panel mulled to both sides of the patio door with Low-E glass and stained interior (panels are plant mulled). You can replace this with the standard patio door should you choose.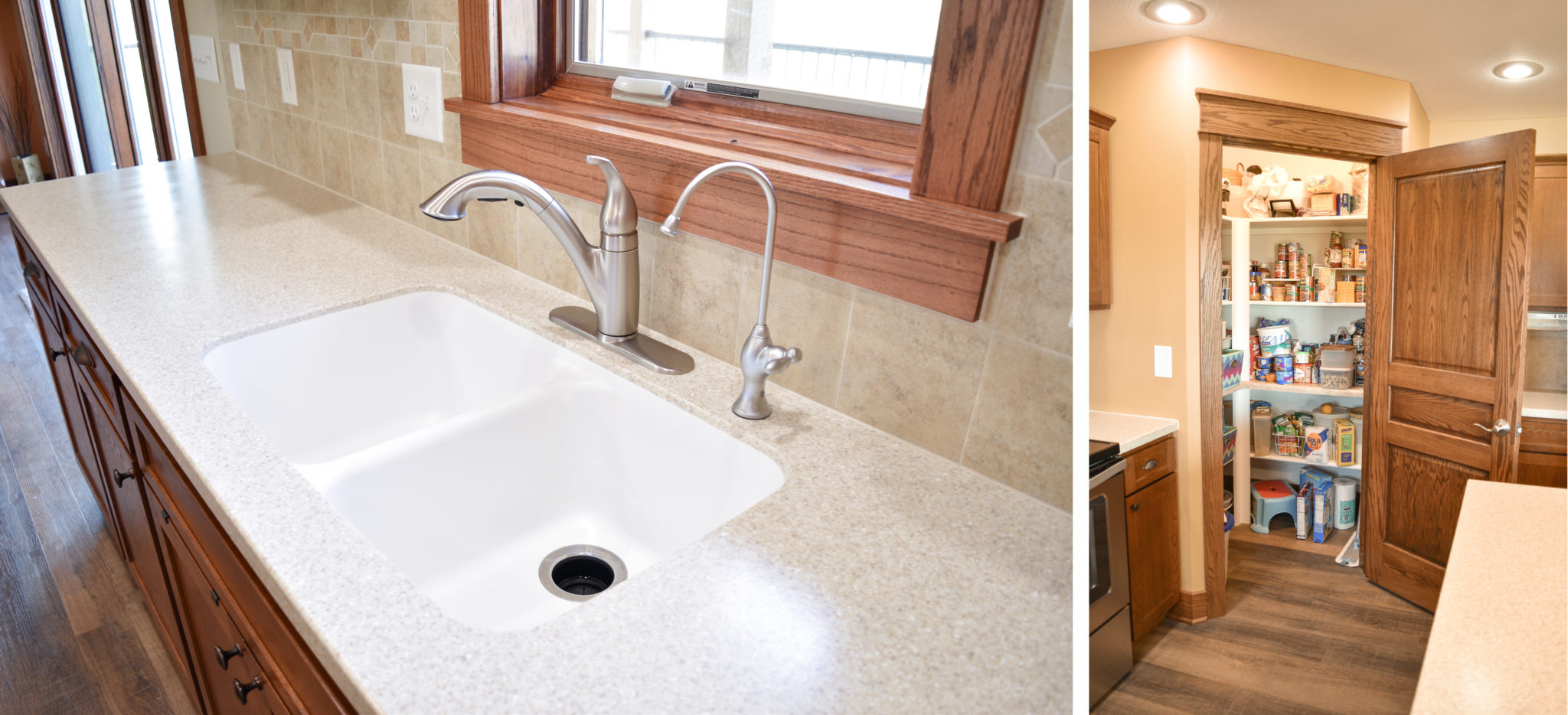
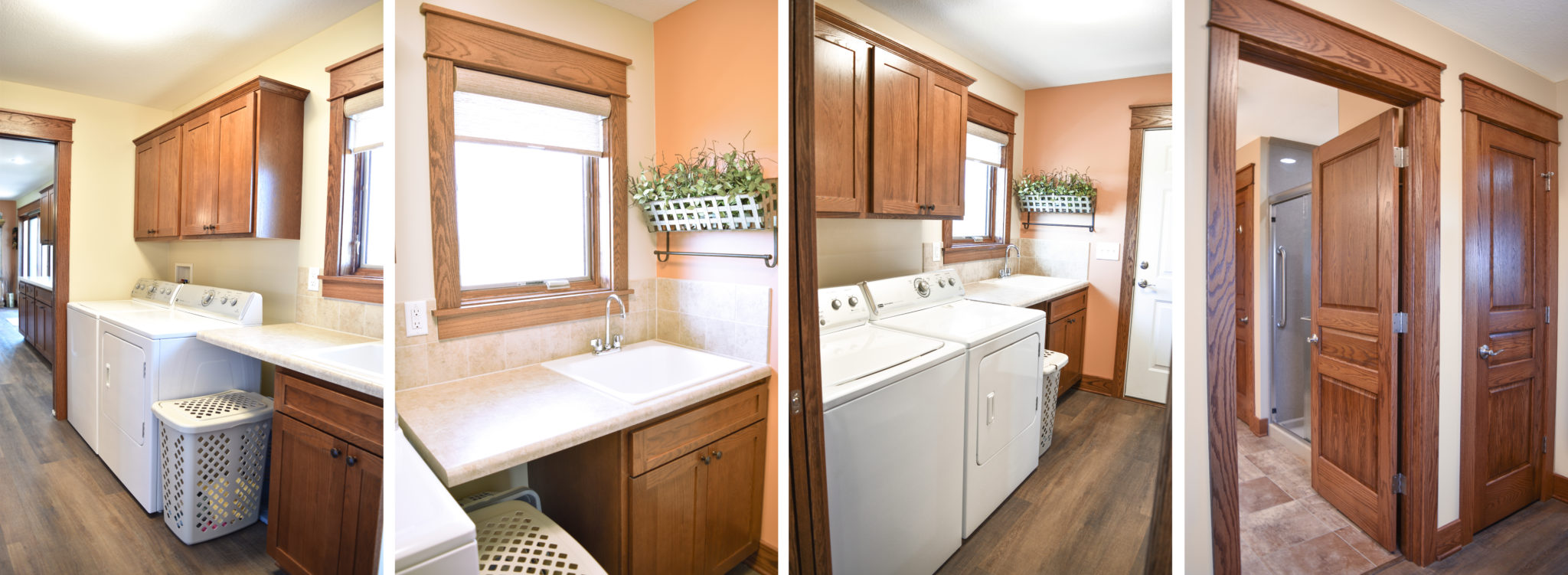 Laundry area. Sink: Swanstone Laundry sink installed in cabinet with Moen 4903 faucet. Countertop: 3453-34 Parquet Latte. RIght: Photo taken from the laundry area into the masterbathroom. Closet in laundry for coats and or storage shown to the right.
Laundry area. Sink: Swanstone Laundry sink installed in cabinet with Moen 4903 faucet. Countertop: 3453-34 Parquet Latte. RIght: Photo taken from the laundry area into the masterbathroom. Closet in laundry for coats and or storage shown to the right.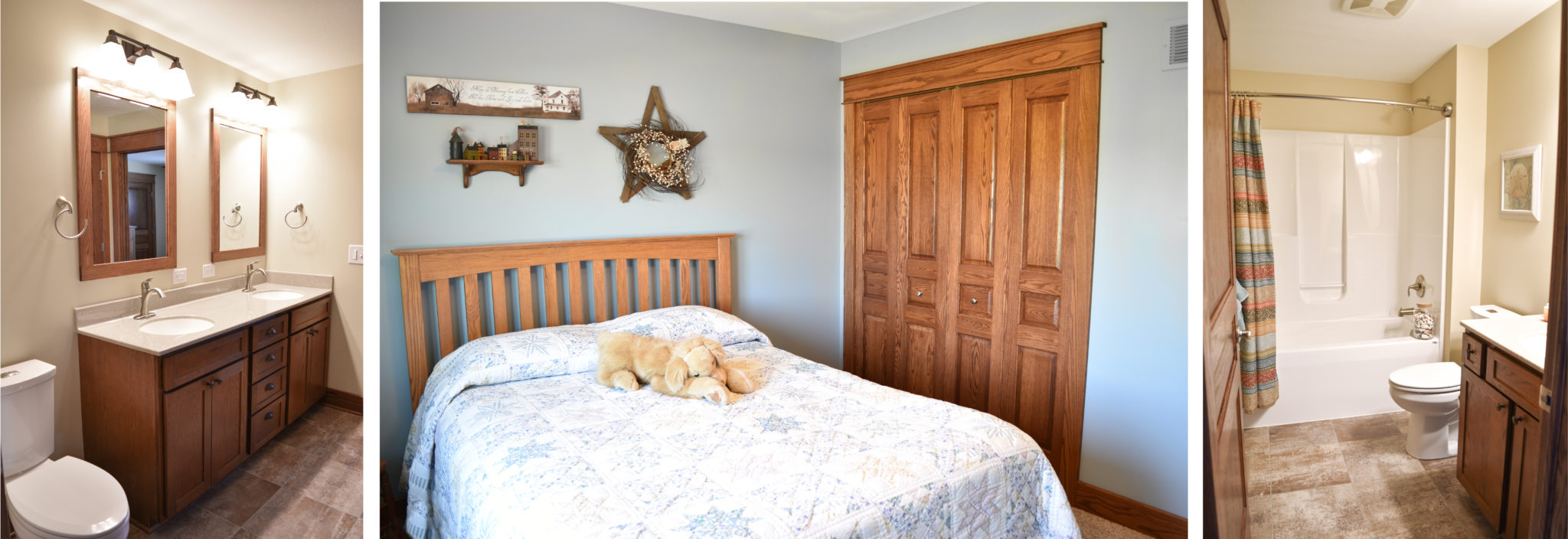 Left: Faucet: Moen Eva Single Handle Lavatory Faucet 6400BN. Middle: Bedroom #2 with bipass closet doors. Right: 2nd bathroom with standard shower.
Left: Faucet: Moen Eva Single Handle Lavatory Faucet 6400BN. Middle: Bedroom #2 with bipass closet doors. Right: 2nd bathroom with standard shower. Master Bathroom with Ony base shower (you can choose a standard shower also) Shower Door: Onyx 48" Frameless Brushed Nickel by-pass slider Door 73 3/4" standard door height and Obscure Aquatex Glass. Two 18" Towel Bars (far right). Shower: Onyx Shower with 96" tall wall panels, Granite Gloss finish 48" x 36" shower base includes inside corners, ceiling trim and adhesive in Moonstone color. Onyx Pearl Series Regular 18" Seat shown, along with 24" Stainless Steel grab bars. All are optional.
Master Bathroom with Ony base shower (you can choose a standard shower also) Shower Door: Onyx 48" Frameless Brushed Nickel by-pass slider Door 73 3/4" standard door height and Obscure Aquatex Glass. Two 18" Towel Bars (far right). Shower: Onyx Shower with 96" tall wall panels, Granite Gloss finish 48" x 36" shower base includes inside corners, ceiling trim and adhesive in Moonstone color. Onyx Pearl Series Regular 18" Seat shown, along with 24" Stainless Steel grab bars. All are optional.

