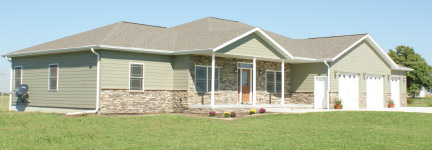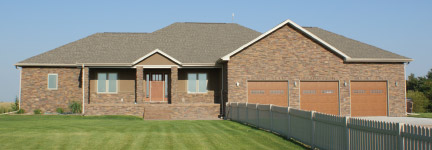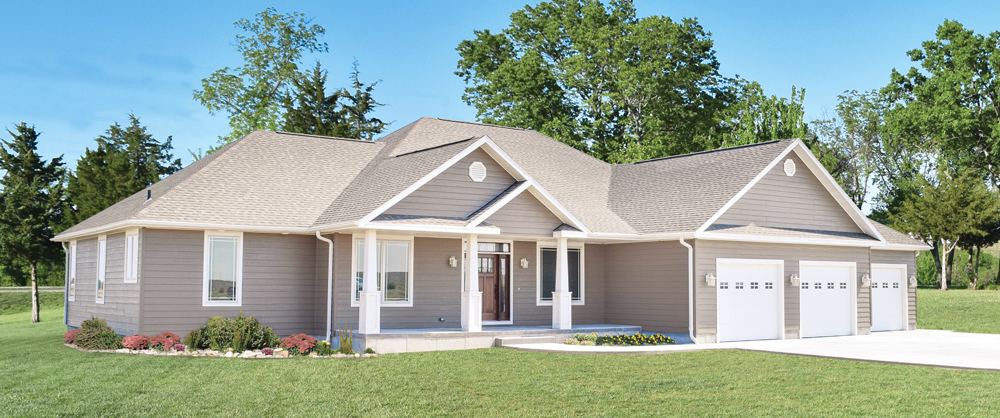
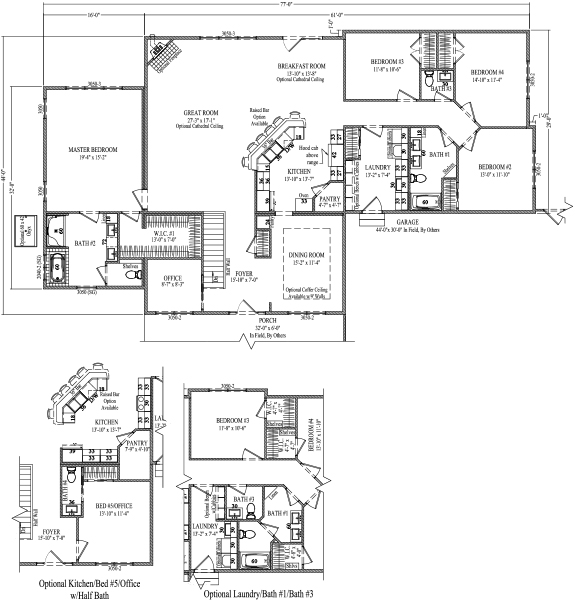
Cottonwood
4 Bed • 2.5 Bath • 2,737 ft2
This is a large and stunning home with the kitchen as a central feature. The spare bedrooms and master are on opposite sides of the home and you get an office. The kitchen has a corner pantry and in the optional version can extend to be larger. Both kitchen versions are shown below in photos. One has a detached island the other is attached to the rest of the cabinets. You can of course choose to have a non raised island the size of your choice for further customization.
You can also choose to do 5 bedrooms and take out the dining area, this will add a half bath as shown in the optional kitchen. That would give you 5 bedrooms and 2 full baths along with 2 half baths for a total of 4, making this a perfect large family home.
Should you choose not to have the small office on the left in the original plan, you can expand your master closet in to that space or use it as a storage area, exercise room, or second office. Yes you can have a walk-in shower, just ask us how, you will loose some room in your master bedroom to gain the space for this addition if you choose to keep a tub. This is an easy modification.
There is an optional bath and laundry. This shrinks your laundry area but gives the bathroom shower and toilet area a door for privacy so that the vanities can be in use by others. It also allows bedrooms 2-4 to all have walk-in closets. Should you choose this option and not need the office on the left in the original plan, you could add a second laundry off the master bedroom closet for 2 laundry areas.
The fireplace has been moved to a more central location on the back wall in a modified version or choose to have a corner fireplace in the original. We can move it and make it the size and look you want.
If you are interested in this plan click the "Get a Quote" button. Include the plan name in the form, so we know which one you are interested in.
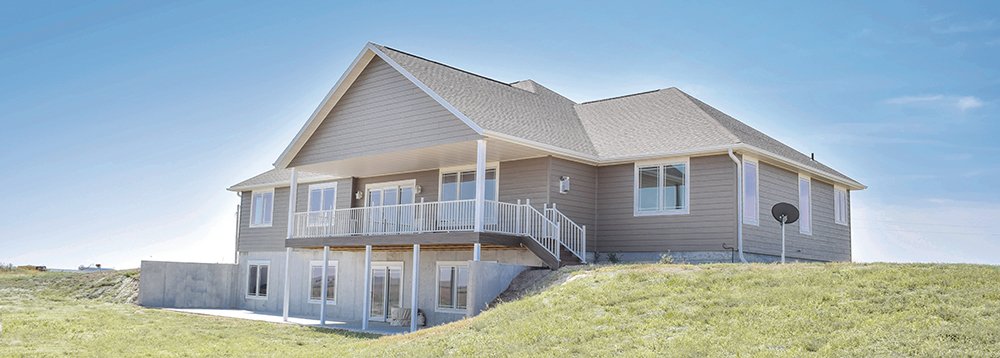
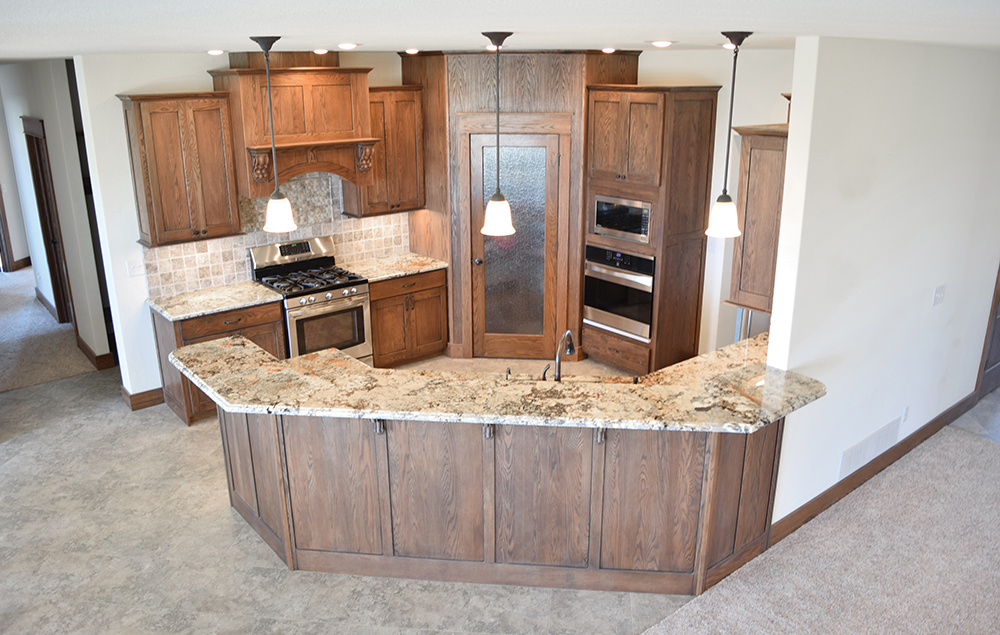 Cottonwood. Original plan kitchen with dining area. Cabinets: Premium Oak with Tescott doors, Salem Maple stain and a Chocolate Galze. Close up of tile is below. House 5276
Cottonwood. Original plan kitchen with dining area. Cabinets: Premium Oak with Tescott doors, Salem Maple stain and a Chocolate Galze. Close up of tile is below. House 5276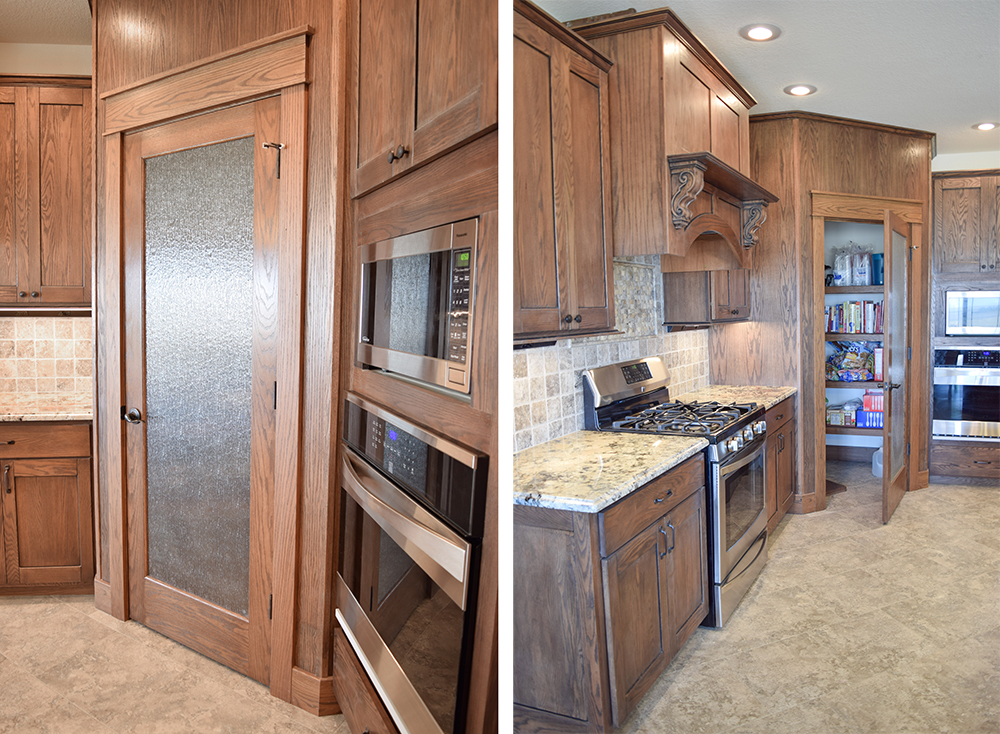 Door SL-80 P-516 with obsured glass and craftsman trim.
Door SL-80 P-516 with obsured glass and craftsman trim.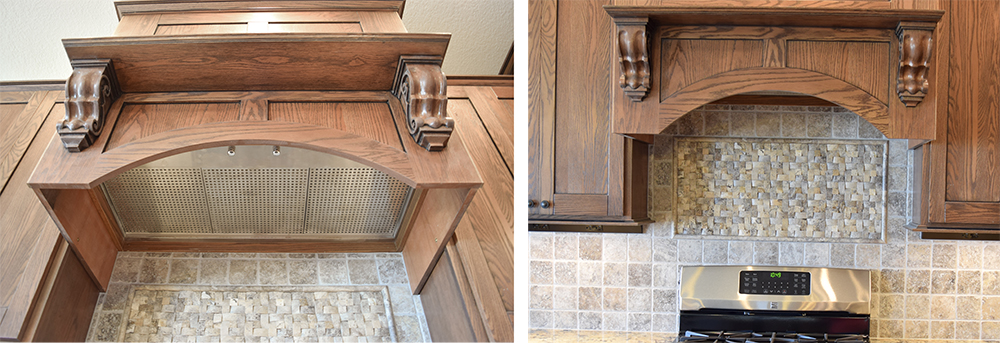 Wood Range Hood: MS4230 cabinet & Broan 3 fan speed vent. Corbels are Cor-tt2. This is optional for any home. You can put standard venting in this space or supply your own on-site. Tile: Travertine Picasso 4x4 with domed mosiac and pencil rail. Tile design behind the stove to add interest. House 5276.
Wood Range Hood: MS4230 cabinet & Broan 3 fan speed vent. Corbels are Cor-tt2. This is optional for any home. You can put standard venting in this space or supply your own on-site. Tile: Travertine Picasso 4x4 with domed mosiac and pencil rail. Tile design behind the stove to add interest. House 5276.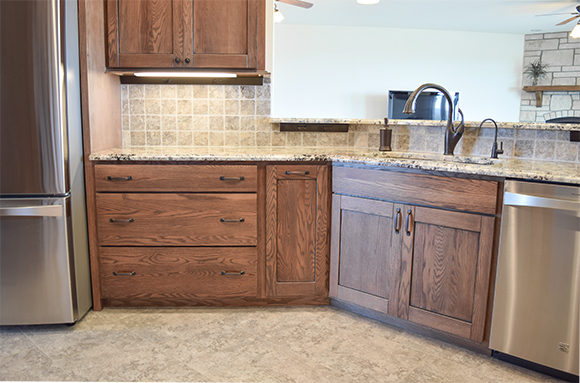 This is a great spot for drawers vs doors. Don’t forget undercabinet lighting.
This is a great spot for drawers vs doors. Don’t forget undercabinet lighting.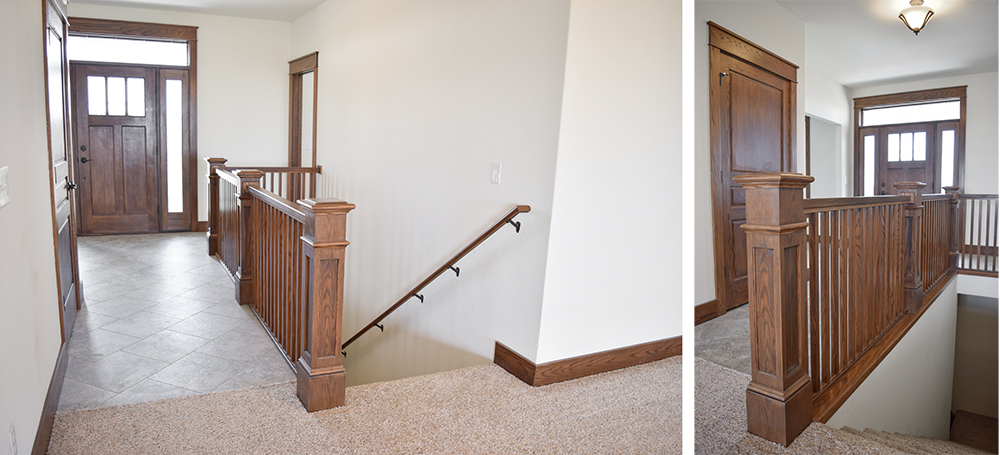 This Craftsman deluxe railing has been reversed to open from the living room side not the foyer. You can choose a half wall with drywall and wood cap or craftsman wood half wall also.
This Craftsman deluxe railing has been reversed to open from the living room side not the foyer. You can choose a half wall with drywall and wood cap or craftsman wood half wall also.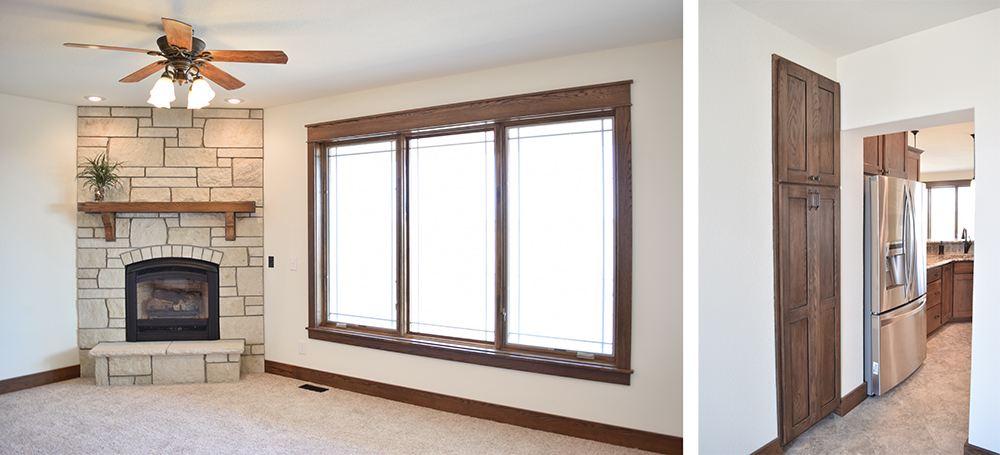 Living Room with optional fireplace. Note the 2 hearth stones and the partial length base (does not go all the way accross), decide what suites your taste the best. Or choose a completely different fireplace. This is real stone sticked in Cottonwood. The firebox shown is not available.
Living Room with optional fireplace. Note the 2 hearth stones and the partial length base (does not go all the way accross), decide what suites your taste the best. Or choose a completely different fireplace. This is real stone sticked in Cottonwood. The firebox shown is not available. Standard vanity set up shown. You can choose a freestanding tub here also. Standard shower shown, a onyx base can also go in here. There would be enough room for a walk-in shower without the tub or make floorplan changes to add a walk-in or larger shower and a tub. You can certainly take some space from the bedroom for this.
Standard vanity set up shown. You can choose a freestanding tub here also. Standard shower shown, a onyx base can also go in here. There would be enough room for a walk-in shower without the tub or make floorplan changes to add a walk-in or larger shower and a tub. You can certainly take some space from the bedroom for this.
 Cottonwood rear elevation. 2,737 sq ft 4 Bedrooms 2.5 Baths and Office with optional 5th bedroom & 1/2 Bath
Cottonwood rear elevation. 2,737 sq ft 4 Bedrooms 2.5 Baths and Office with optional 5th bedroom & 1/2 Bath This shows a vaulted ceiling with beams. There is a premium for vaulted ceilings. House 5299.
This shows a vaulted ceiling with beams. There is a premium for vaulted ceilings. House 5299.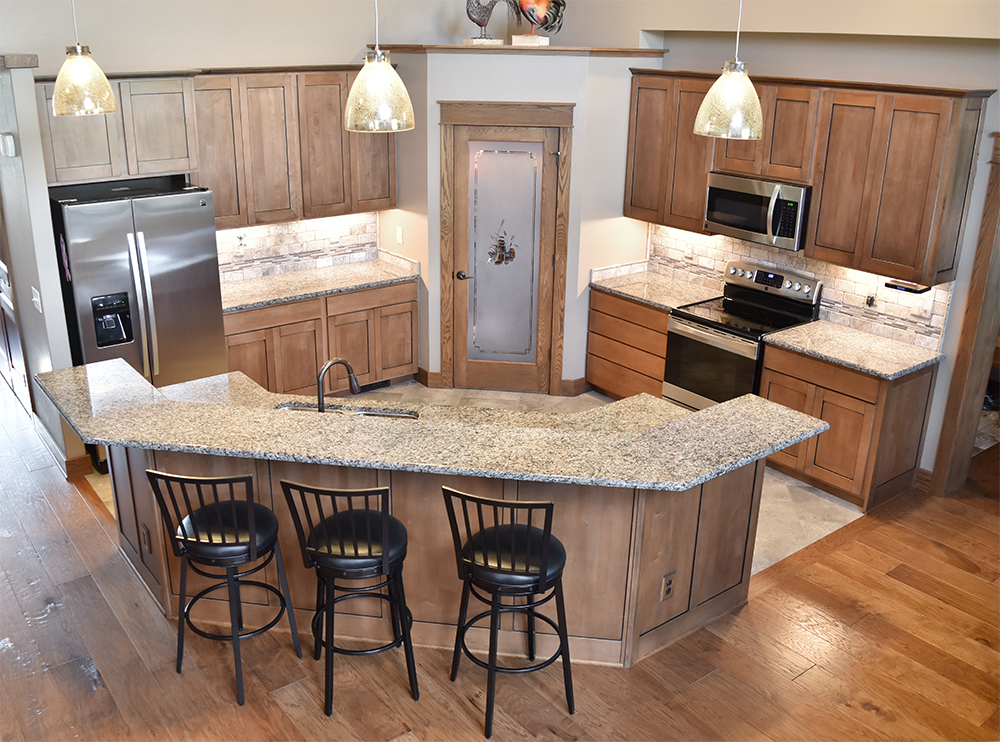 Optional kitchen. House 5299.
Optional kitchen. House 5299.
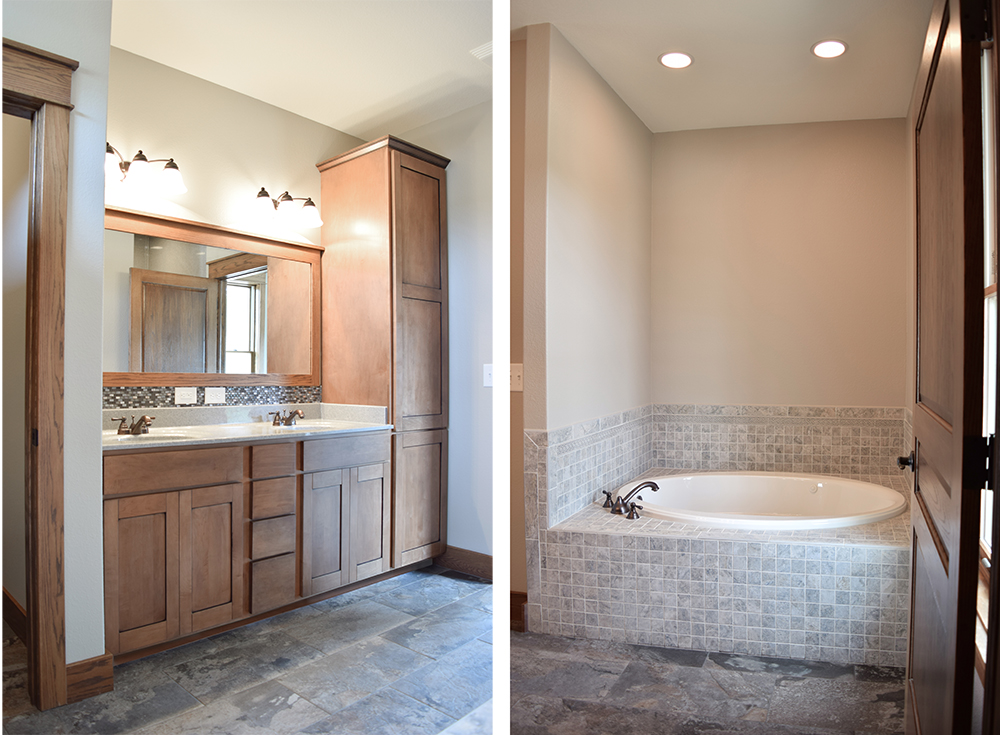 Master Bathroom. Left: a 66" double vanity with 21" linen. This differs from the plan which gives this space 90. Thus to do this, add 3" to the toilet room or choose a 24" linen, Maple cabinets with Tescott doorss and Salem Maple stain with Chocoloate glaze.
Master Bathroom. Left: a 66" double vanity with 21" linen. This differs from the plan which gives this space 90. Thus to do this, add 3" to the toilet room or choose a 24" linen, Maple cabinets with Tescott doorss and Salem Maple stain with Chocoloate glaze.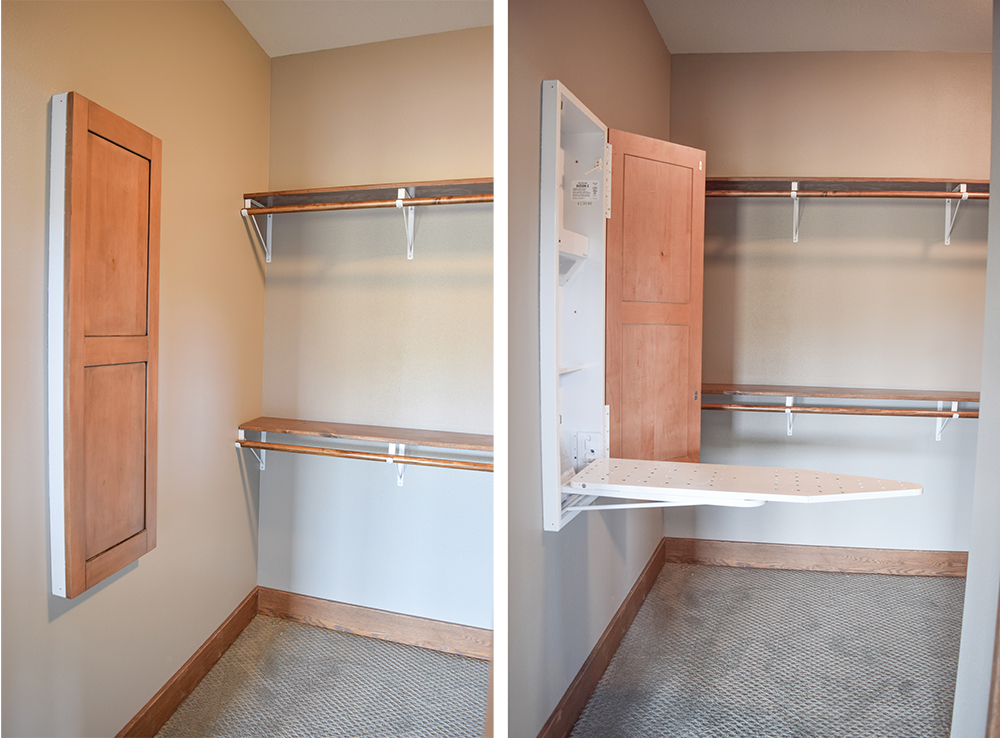 Add an ironing board to any closet or laundry.
Add an ironing board to any closet or laundry.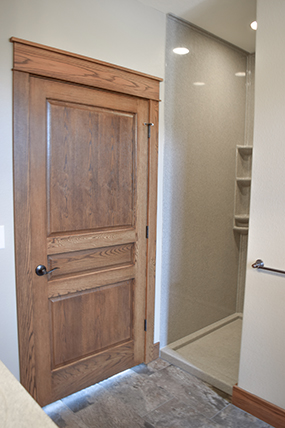 Master bathroom with optional walk-in shower, note this is not a part of the plan, ask for house House 5299 to get the layout for this. The shower is to the left of the tub.
Master bathroom with optional walk-in shower, note this is not a part of the plan, ask for house House 5299 to get the layout for this. The shower is to the left of the tub.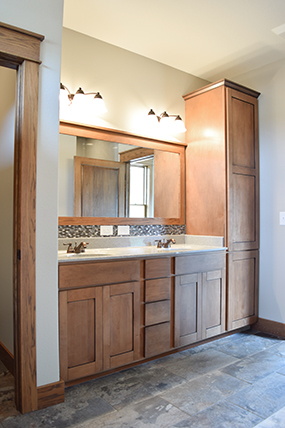 66" double vanity with 21" linen. Maple cabinets with Tescott doorss and Salem Maple stain with Chocoloate glaze. Onyx vanity top in Dridtwood color with recessed oval bowl. Optional sidesplash shown on right.
66" double vanity with 21" linen. Maple cabinets with Tescott doorss and Salem Maple stain with Chocoloate glaze. Onyx vanity top in Dridtwood color with recessed oval bowl. Optional sidesplash shown on right.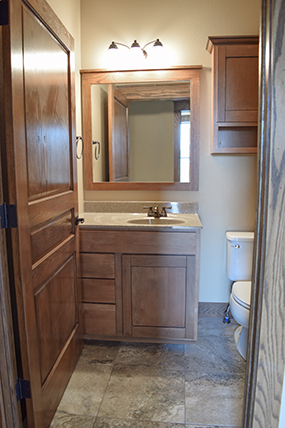 Half bath (#3)
Half bath (#3)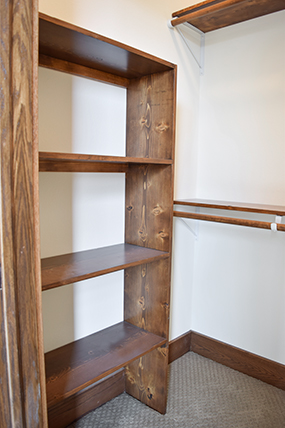 Optional walk-in closet for bedroom #3 & 4 with built in shelves.
Optional walk-in closet for bedroom #3 & 4 with built in shelves.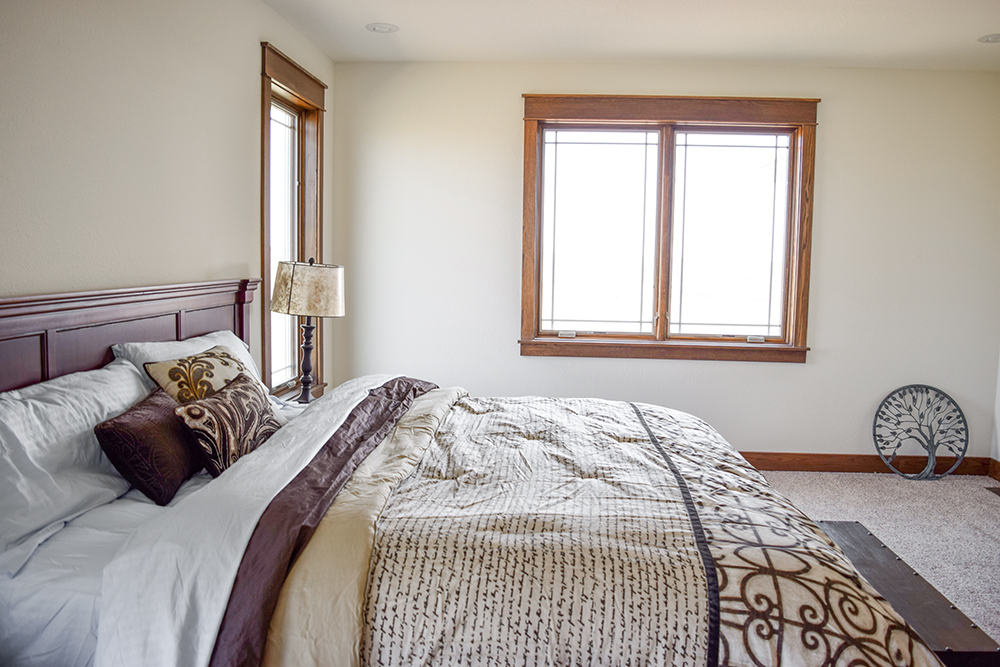 Cottonwood Master Bedroom. Designed to have window on each side of the bed.
Cottonwood Master Bedroom. Designed to have window on each side of the bed.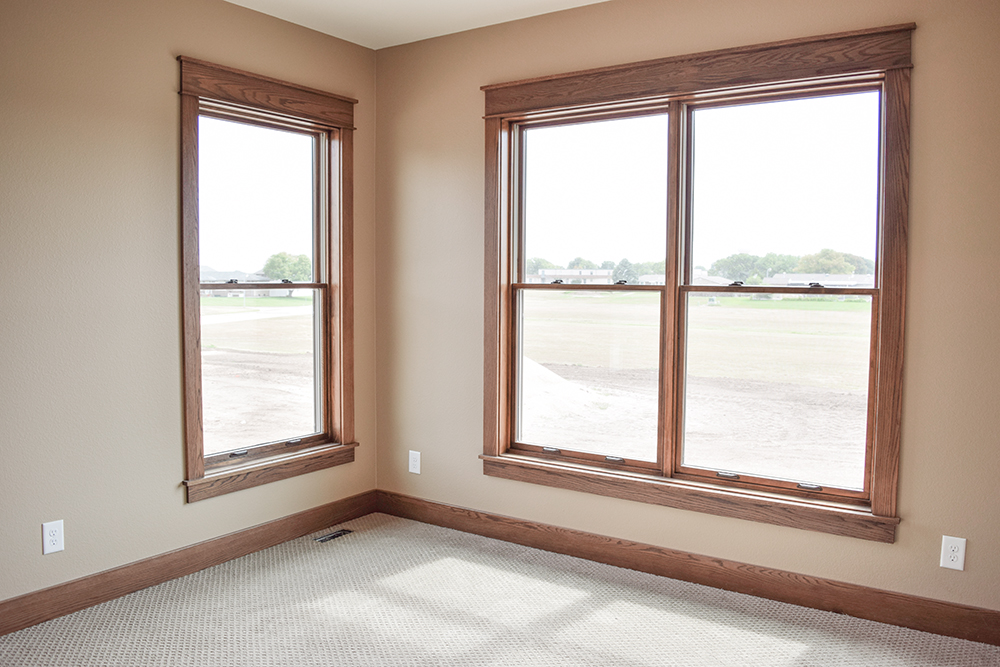 Cottonwood Master Bedroom. Designed to have window on each side of the bed.
Cottonwood Master Bedroom. Designed to have window on each side of the bed. Cottonwood elevation with log porch. 2,737 sq ft 4-5 BR, 2.5-3 baths.
Cottonwood elevation with log porch. 2,737 sq ft 4-5 BR, 2.5-3 baths.
