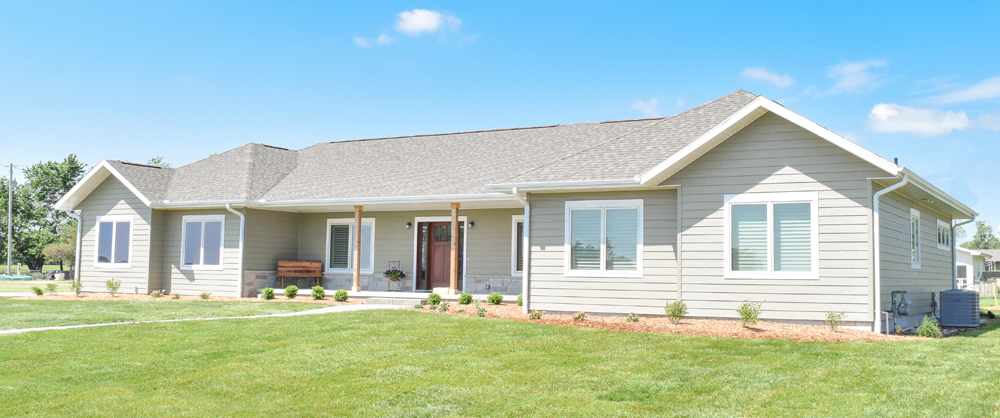

Brighton II
3 Bed • 2 Bath • 2,436 ft2
There are several variations of the Brighton plan. The Brighton and the Brighton Variant so if you like this one, check those out as well. You will choose this plan if you want a closed off kitchen with lots of cabinets. It is possible to make this a 5 bedroom home.
You'll have plenty of cabinet space in this kitchen and a small pantry located in the laundry. You can incorporate a revolving pantry as shown below to make the most of your space. The optional 36" raised bar is great for an eat in kitchen that backs up to the dining, should you want a larger island in the kitchen consider moving the sink to the island and putting it in this raised bar space.
Your living room has an optional fireplace and is large at 22'2" x 20' 2". You will have a formal foyer in this home. which has an optional bench and cubbies as you enter and a closet with plenty of storage space.
Would you like to make this a 4 BR or 5 BR home? You'll add a closet to the dining room. You can switch the shelves and pantry space in the laundry to be a closet. Add a wall and door and you have a large bedroom. You can also turn the office/den in to a bedroom, to do so you'll want to take some of the space from the foyer and possibly the dining area. We can draft all of those changes up for you.
The master is large at 17'4" x 13'8". You can switch to a single sink vanity if you would like more countertop space. An 18' linen is just inside the door. If you switch from the corner tub shown to a freestanding you will gain more vanity space. You an also have a tile surrounded tub. You can change the shower out to an onyx base if you so choose as shown in the pics below. See the optional bathroom from house #5532 below and as shown in pics.
The laundry space incudes a sink just in side the door. Shelves and a pantry. A shelf and pole are above the washer and dryer and you'll have a window bringing in some light. The left side of the laundry is filled with upper cabinets and is open under the counter. This allows space to feed pets, or have laundry baskets put away. Consider adding some drying racks for clothes on the wall to the right.
If you are interested in this plan click the "Get a Quote" button. Include the plan name in the form, so we know which one you are interested in.
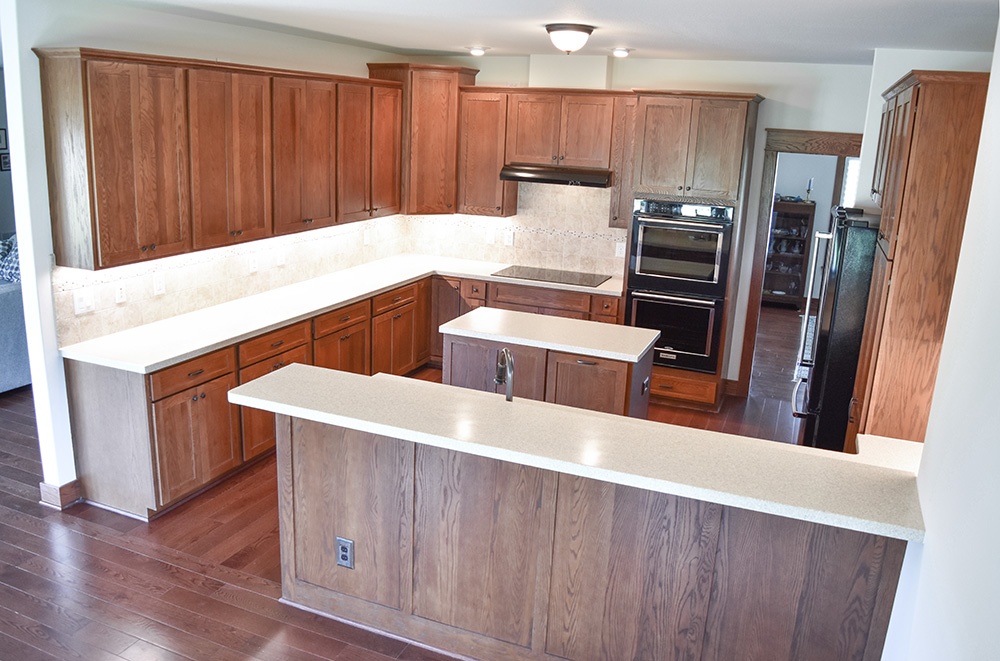 Brighton II. This kitchen was modified to have a double oven, thus the counterspace has been altered. In the plan you will have counterspace to the right of the stove/oven. Refer to house 5532 if you want this arragement. Cabinets: Preimum Oak with Mission doors and Café stain.
Brighton II. This kitchen was modified to have a double oven, thus the counterspace has been altered. In the plan you will have counterspace to the right of the stove/oven. Refer to house 5532 if you want this arragement. Cabinets: Preimum Oak with Mission doors and Café stain.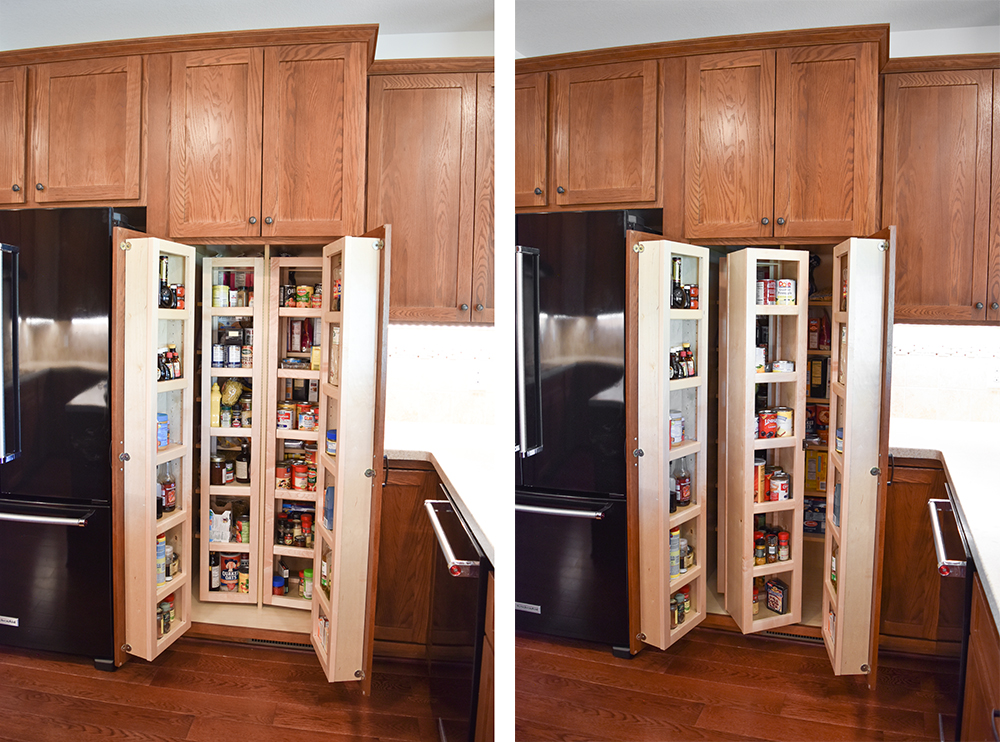 This kitchen is modified, it is shown to give you an idea of the layout. The double oven was added and a chef’s pantry (page 31 in the catalog) beside the fridge along with a larger island. Refer to house 5532 if you like this layout.
This kitchen is modified, it is shown to give you an idea of the layout. The double oven was added and a chef’s pantry (page 31 in the catalog) beside the fridge along with a larger island. Refer to house 5532 if you like this layout.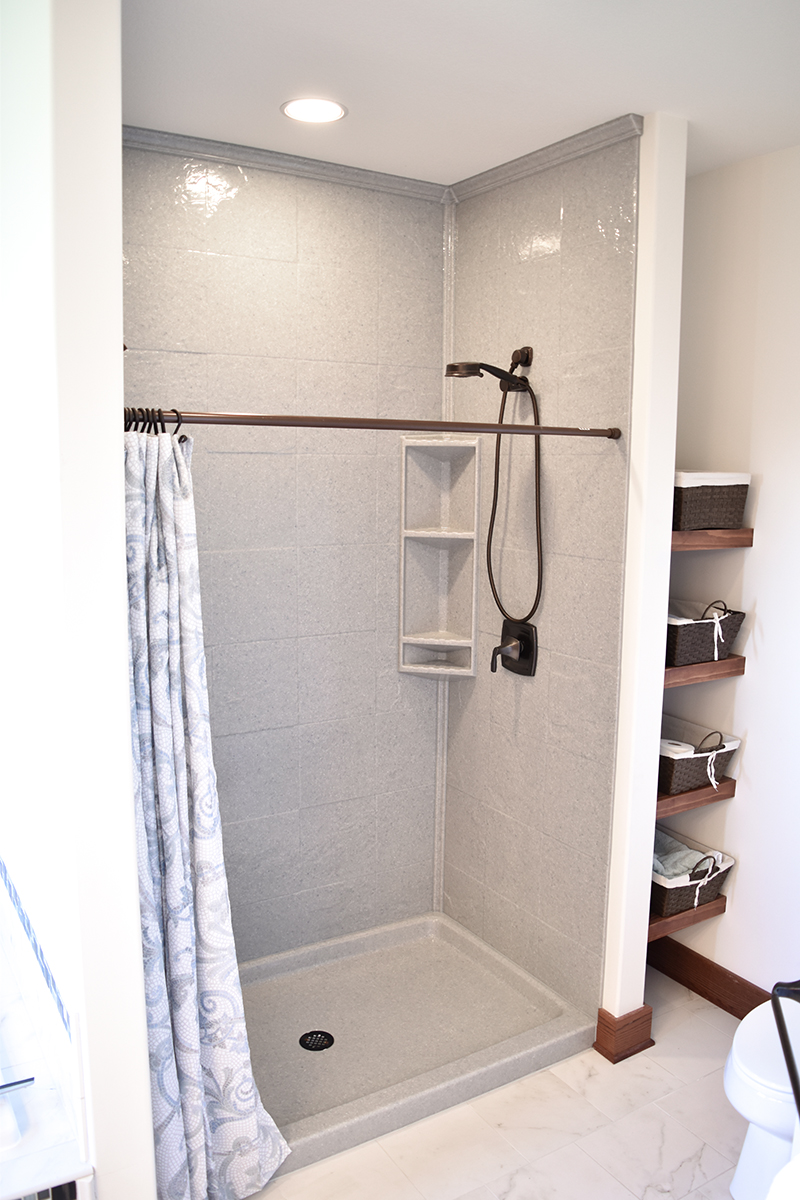 Shower: Onyx stone pattern in Serenity color 108" tall 60"x36" Standard Shower kit, shower base has full height curb and center drain, stone tile shower panels for 9' house walls. Handheld Shower: Moen 3636EPORB Oil Rubbed Bronze four function handheld shower with A725ORB. Caddy: Onyx Liberty tall corner shower caddy in gloss finish, granite. Glass doors are avalable for the shower from Onyx.
Shower: Onyx stone pattern in Serenity color 108" tall 60"x36" Standard Shower kit, shower base has full height curb and center drain, stone tile shower panels for 9' house walls. Handheld Shower: Moen 3636EPORB Oil Rubbed Bronze four function handheld shower with A725ORB. Caddy: Onyx Liberty tall corner shower caddy in gloss finish, granite. Glass doors are avalable for the shower from Onyx.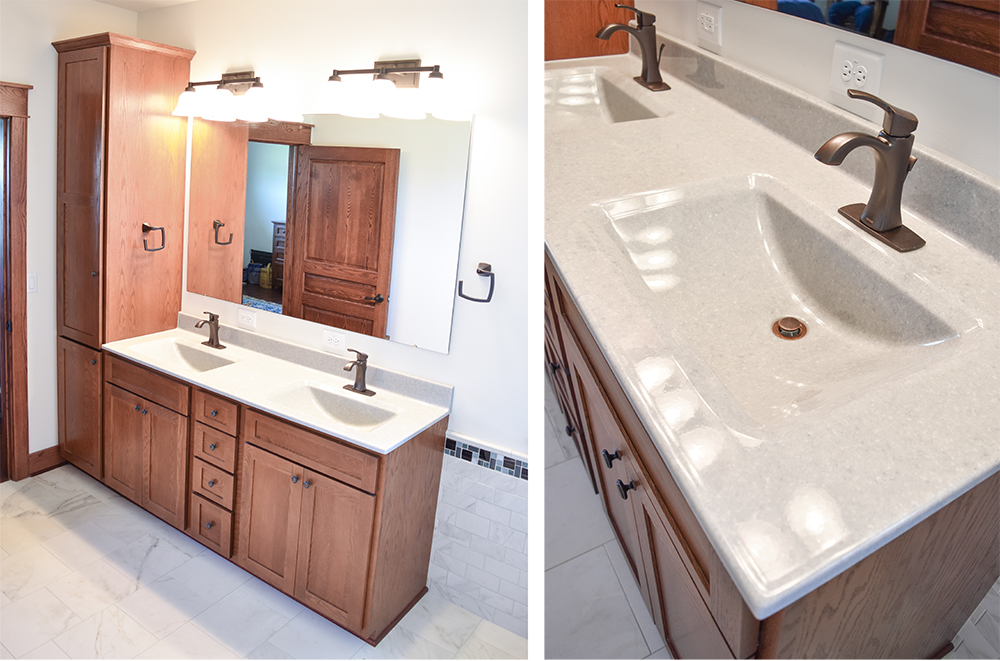 Vanity: Onyx Sereneity color double sinks with Wave bowls. Mirror: 63" x 39" this can be fininshed with colonial or craftsman trim. Faucets: Moen Voss in Oil Rubbed Bronze.
Vanity: Onyx Sereneity color double sinks with Wave bowls. Mirror: 63" x 39" this can be fininshed with colonial or craftsman trim. Faucets: Moen Voss in Oil Rubbed Bronze.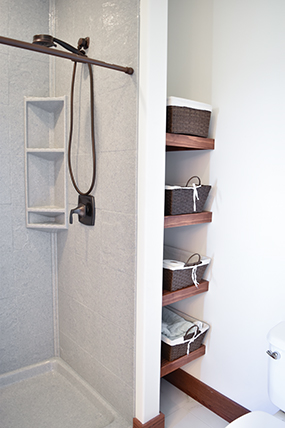
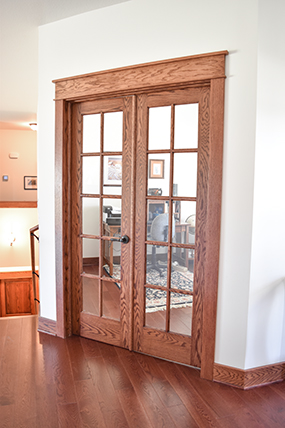
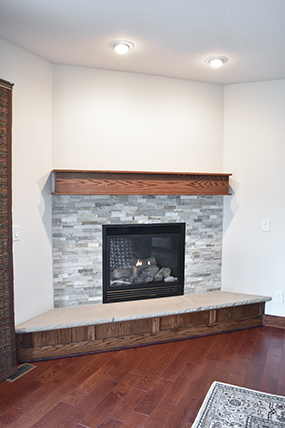 Mantel: Craftsman Oak Wood Mantel. Tile: Pietra Art Slate 6x24 mesh mounted, fireplace/b-splash, NS300 Ash. Hearth: Limestone hearth stone 18"x20" x 1 5/8" (Realstone option has hearthstones included). Craftsman Oak Raised hearth with finished height at 14", front and sides finished with shaker panels.
Mantel: Craftsman Oak Wood Mantel. Tile: Pietra Art Slate 6x24 mesh mounted, fireplace/b-splash, NS300 Ash. Hearth: Limestone hearth stone 18"x20" x 1 5/8" (Realstone option has hearthstones included). Craftsman Oak Raised hearth with finished height at 14", front and sides finished with shaker panels.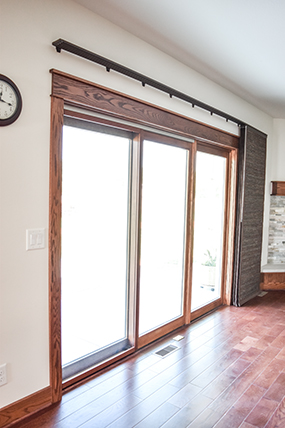 This is a modification for house 5532, showing sliding doors and a corner fireplace.
This is a modification for house 5532, showing sliding doors and a corner fireplace.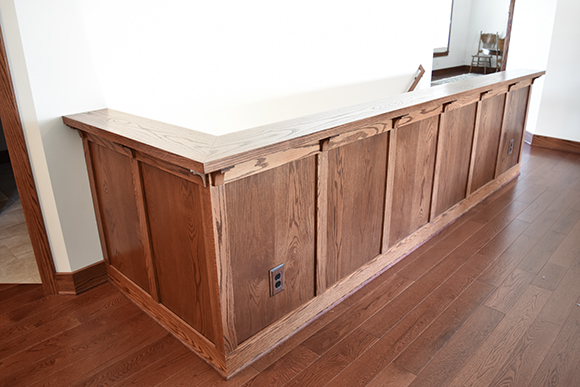
 Another elevation for the Brighton II.
Another elevation for the Brighton II.

