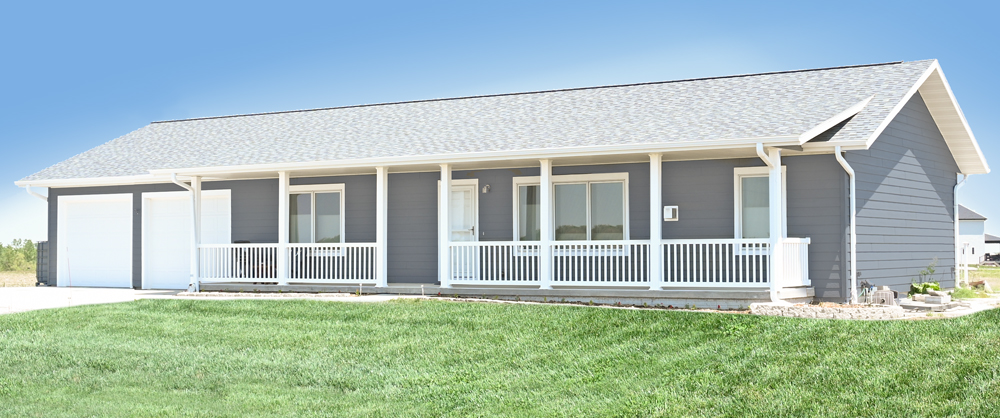
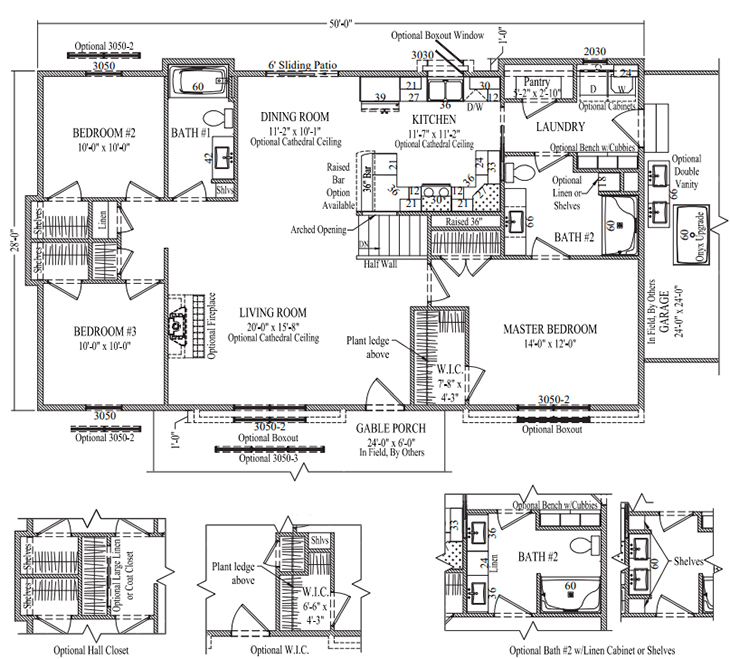
Bridgeport
3 Bed • 2 Bath • 1,426 ft2
The master bathroom has an optional layout with a larger 96" double vanity with 24" linen vs the 66" in the standard plan with a 18" linen on the opposite side. Or you can opt to have shelves placed on either side of a 66" double vanity which is more economical and still looks great. If you prefer to have a closet in the entry choose the optional walk-in closet which allows for this. You can also choose to have a larger linen closet beside bedrooms 2 and 3 or have 2 seperate closets.
If you are interested in this plan click the "Get a Quote" button. Include the plan name in the form, so we know which one you are interested in.
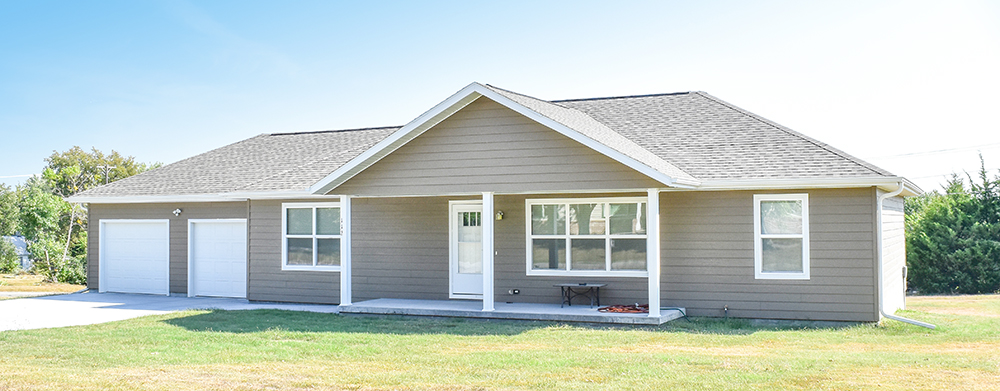 Alternate elevation for Bridgeport.
Alternate elevation for Bridgeport.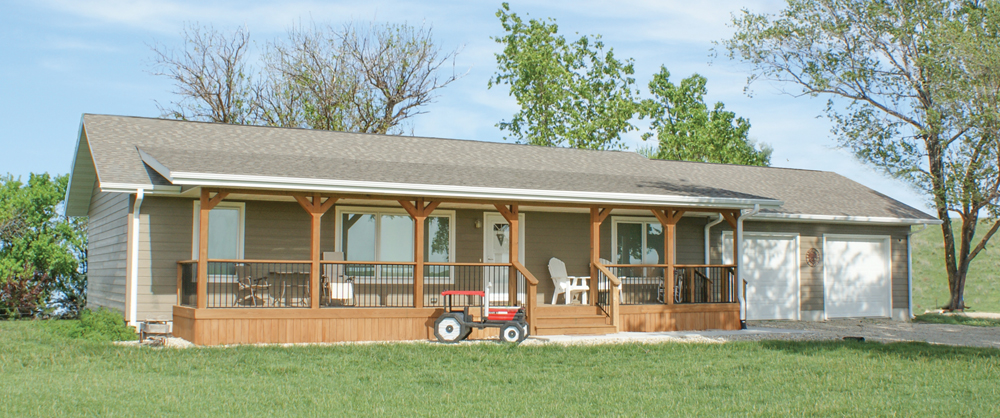
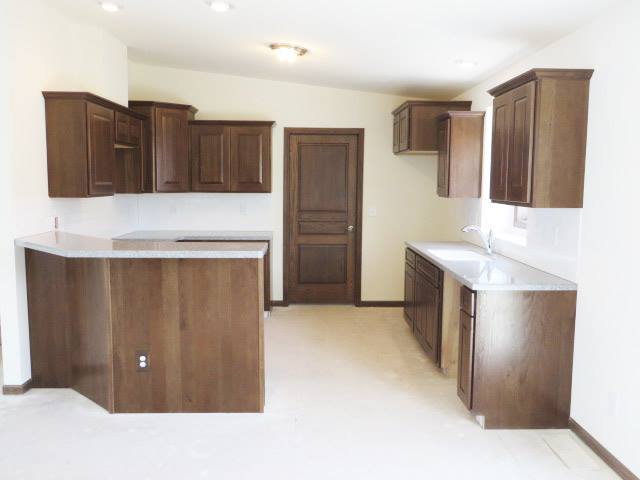 This is NOT this home or cabinets, door etc. This is an example of a prior Bridgeport home so you can get an idea of the kitchen layout only.
This is NOT this home or cabinets, door etc. This is an example of a prior Bridgeport home so you can get an idea of the kitchen layout only.

