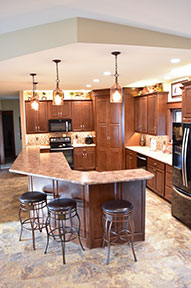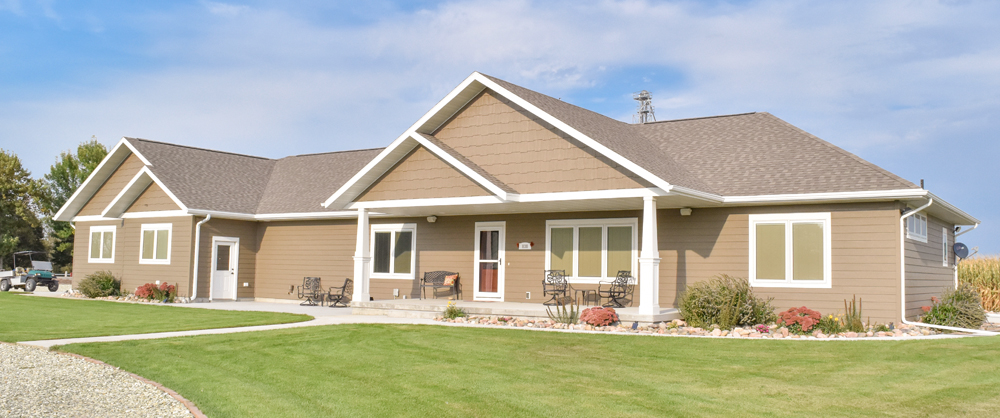
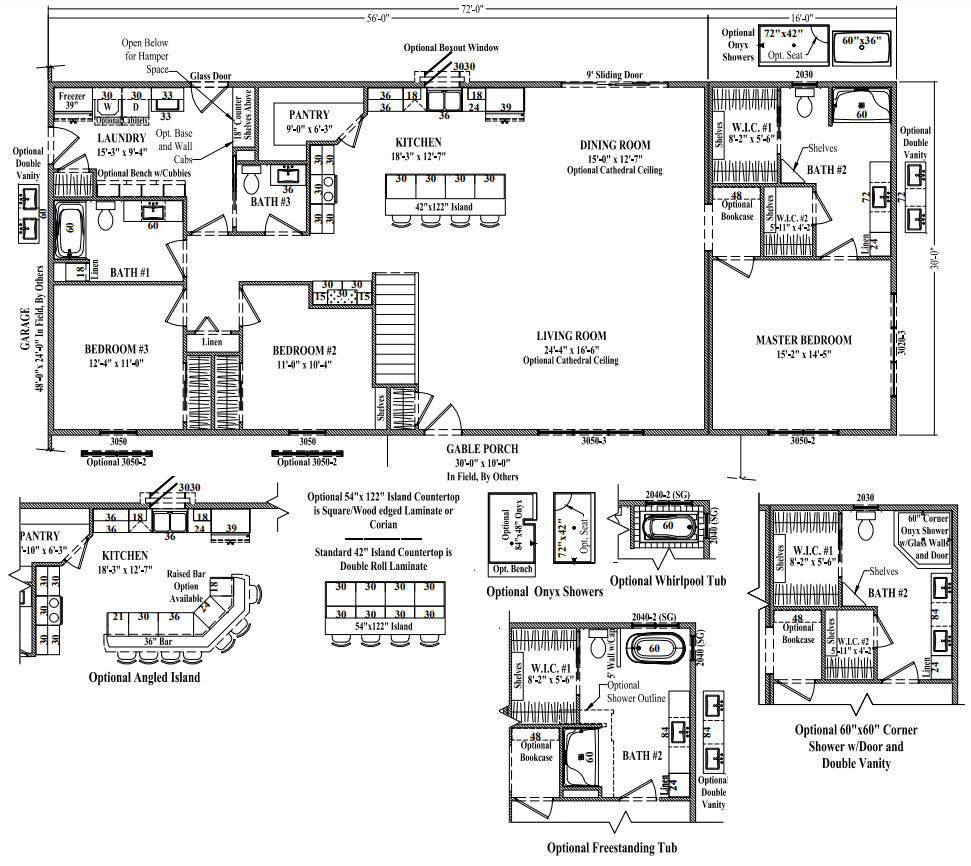
Astoria III
3 Bed • 2.5 Bath • 2,160 ft2
This plan will have ample space for all of our needs. Your corner pantry is extra deep and walk-in. The island drawn in the plan is 42"x122" which gives you an idea of the expansive space offered. The optional angles island is shown in photos below. You also get a bonus bar area in front of bedroom #2. use it as a wind bar, fridge area, coffee bar and or media space.
The master suite showcases two walk-on closets. There is an optional storage space between the closets, you can keep it or make walk-in closet #2 even deeper. We have drawn in optional showers at 60'x36" and 72"x42". Optional bathroom configurations are shown below. Which will show you were a walk-in shower could go and how to add a bathtub. You could make the optional bookcase space a closet. You can also choose a single or double sink vanity with a 24" linen cabinet for storage of make-up, towels and cleaning supplies. The master bedroom show 3 windows above your ned as well as 2 additional windows on the front of the house.
The Landry has all the space for what you need. With a closet, large bench with cubbies, space for a freezer (or hang your clothes to dry in this space) and a counter with shelves above. Bedroom #2 has built in shelves, if you do not want them consider making the entry closet deeper. Bath #1 has an 18" line and standard tub shower.
If you are interested in this plan click the "Get a Quote" button. Include the plan name in the form, so we know which one you are interested in.

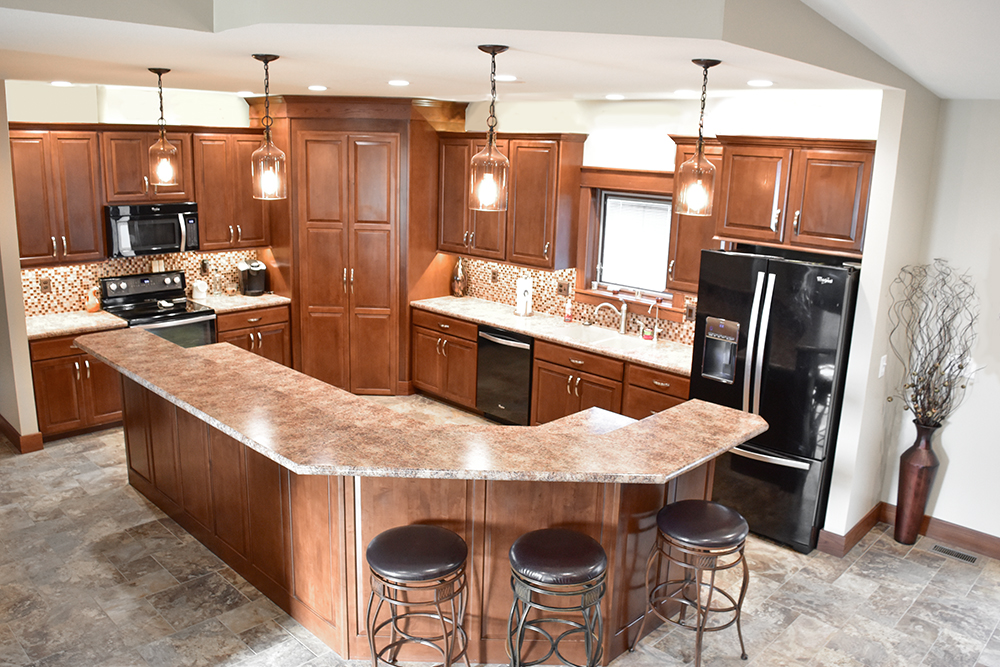 Astoria III with optional angled island shown.
Astoria III with optional angled island shown.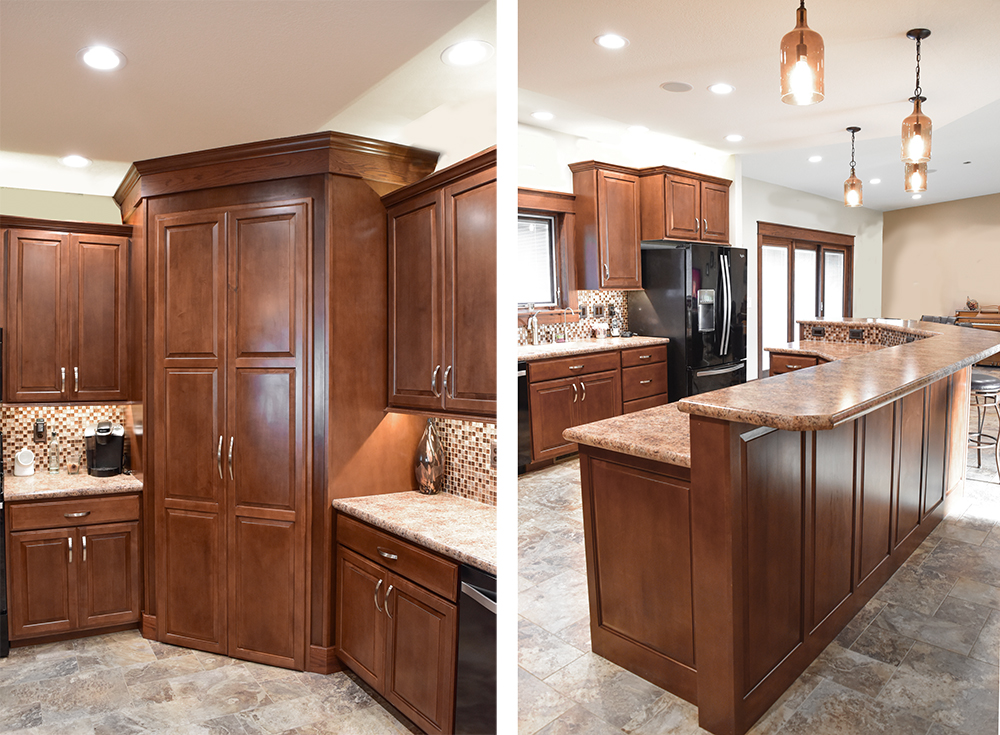 Optional wood wrapped pantry makes a striking statement vs drywall. Choose your door, these doors matched the cabinets. Doors to match your house, or glass doors are also available.
Optional wood wrapped pantry makes a striking statement vs drywall. Choose your door, these doors matched the cabinets. Doors to match your house, or glass doors are also available.