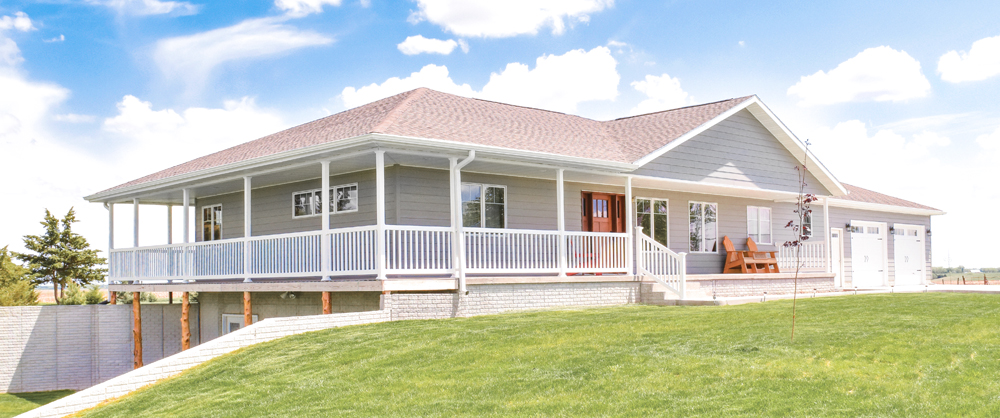
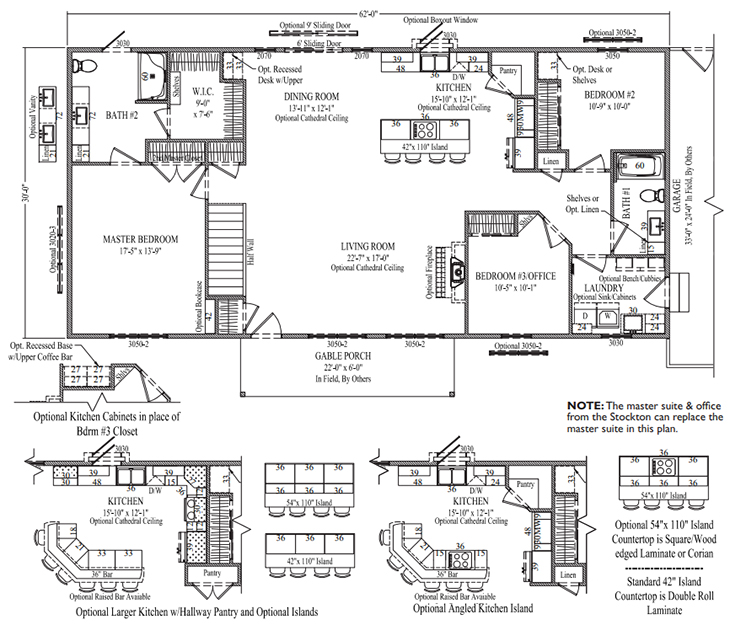
Astoria II
3 Bed • 2 Bath • 1,860 ft2
This plans has 6 options for kitchen islands. A larger kitchen with a hallway pantry and angled kitchen island moves the stove next to the fridge. There is also an an angled kitchen island with stove. This plan has optional kitchen cabinets in place of bedroom #3's closet that can become a bar (see pictures below). This plan has the same kitchen as the Stockton, however the Stockton has an office and different laundry.
Note: some photos below were of inventory homes, thus they had yet to be moved and may be missing countertops, faucets, sinks, vanities and flooring.
If you are interested in this plan click the "Get a Quote" button. Include the plan name in the form, so we know which one you are interested in.
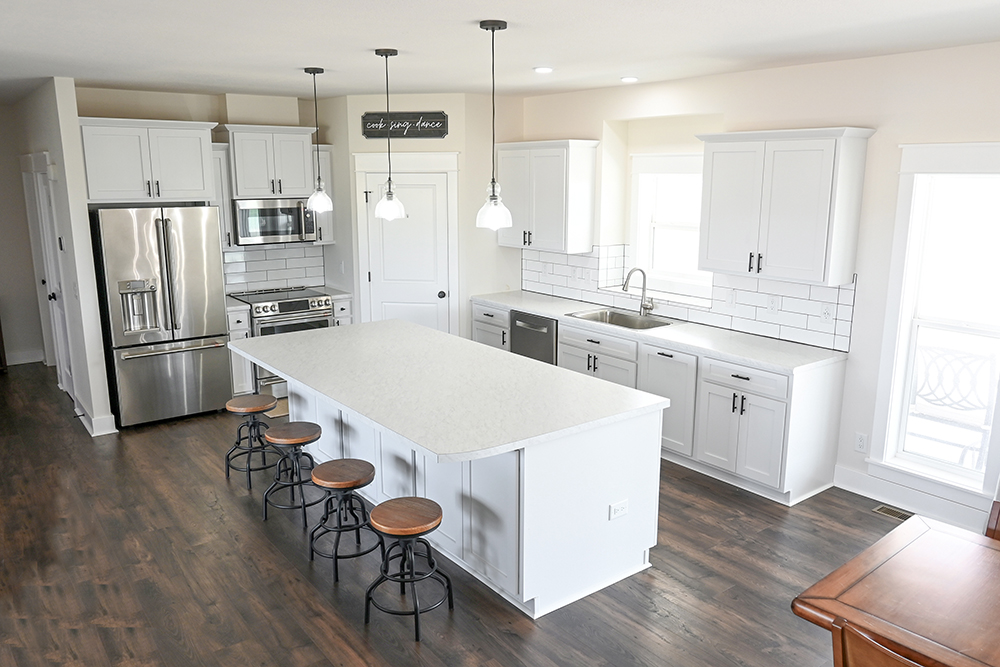 Classic Maple white cabinets with Charleston 15 doors. House 5891.
Classic Maple white cabinets with Charleston 15 doors. House 5891.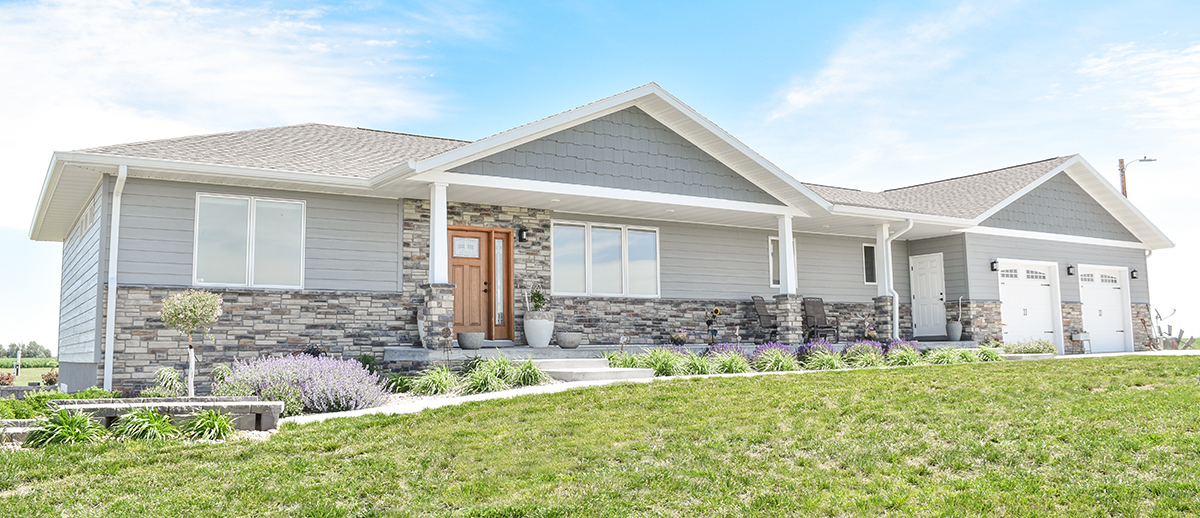 Astoria II house 5789.
Astoria II house 5789.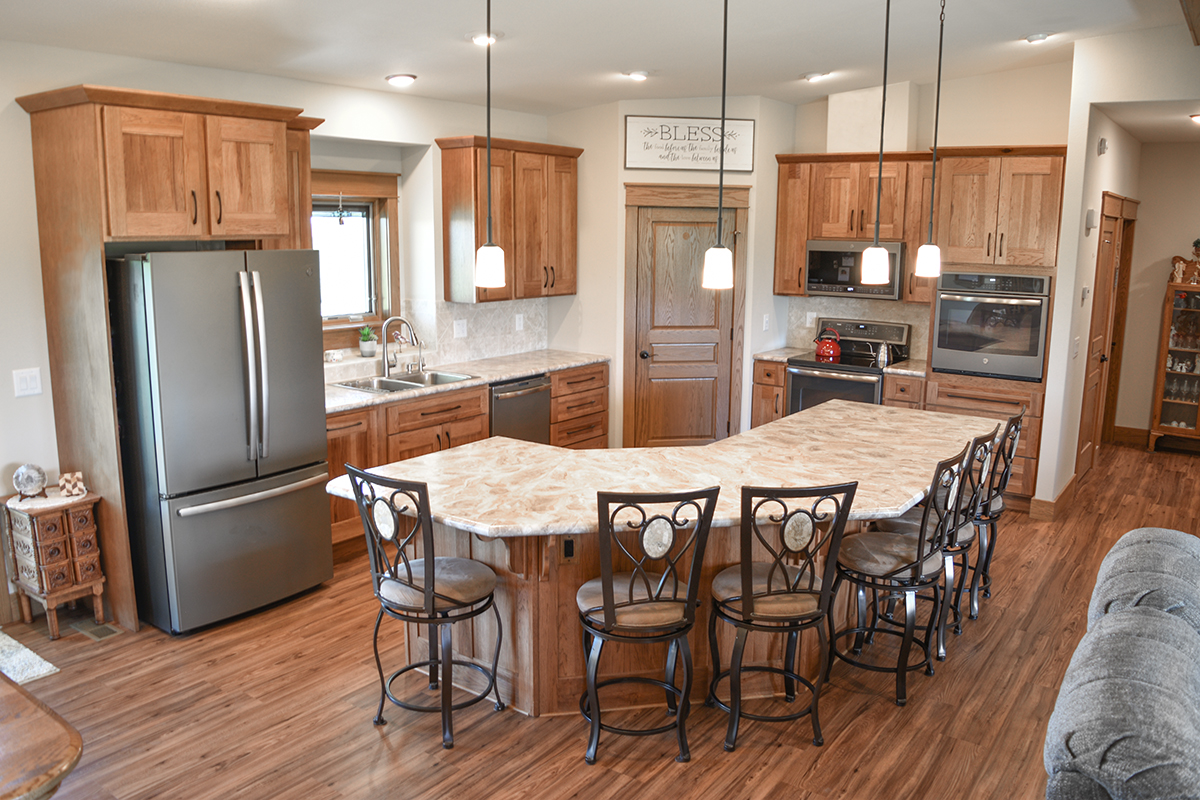 House 5789 Astoria Kitchen. Cabinets: Premium Hickory with Sterling door and Saddle Brown stain. Laminate countertops: Cipollino Con Panna 1884k-35. Sink: Kohler Versse. Faucet: Moen Arbor. Tile: Heathland in Ashland color. Pantry is drywall wrapped.
House 5789 Astoria Kitchen. Cabinets: Premium Hickory with Sterling door and Saddle Brown stain. Laminate countertops: Cipollino Con Panna 1884k-35. Sink: Kohler Versse. Faucet: Moen Arbor. Tile: Heathland in Ashland color. Pantry is drywall wrapped.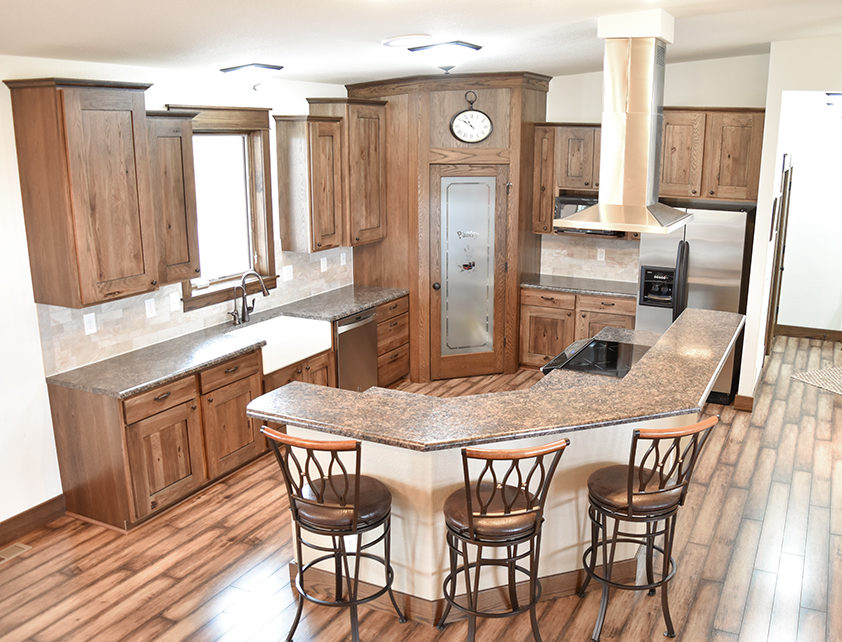 Astoria III optional angled kitchen island with the corner pantry shown. Cabinets: Knotty Hickory with Fontana Doors, Salem Maple stain and Chocolate Glaze. Countertops: Laminate 1820-35 Belle Noche. Pantry is wood wrapped.
Astoria III optional angled kitchen island with the corner pantry shown. Cabinets: Knotty Hickory with Fontana Doors, Salem Maple stain and Chocolate Glaze. Countertops: Laminate 1820-35 Belle Noche. Pantry is wood wrapped.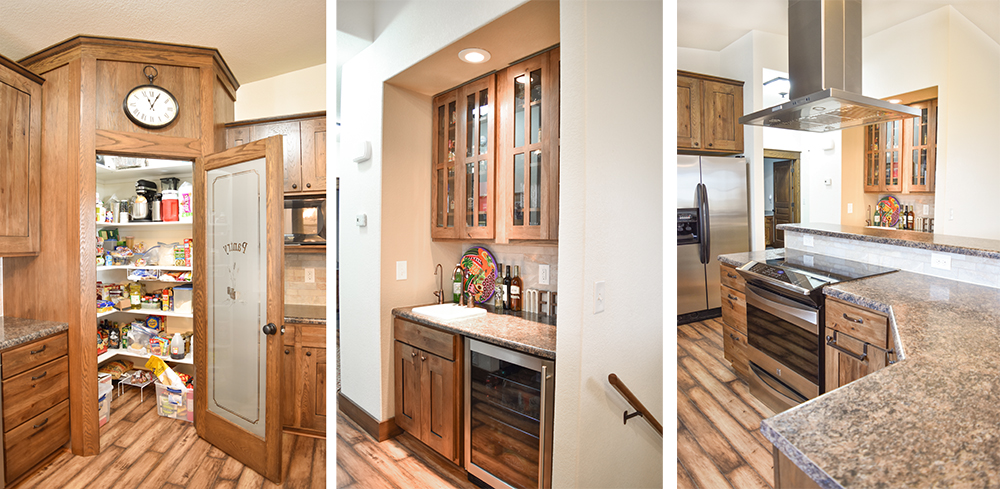 Left: Optional wood wrapped pantry. Inside pantry with standard melamine shelves (door no longer available). Center: Optional kitchen cabinets in place of Bedroom #3 closet. Please specify if you want room for a fridge here. Cabinets may vary. This is a great option if bedroom #3 will turn in to an office.
Left: Optional wood wrapped pantry. Inside pantry with standard melamine shelves (door no longer available). Center: Optional kitchen cabinets in place of Bedroom #3 closet. Please specify if you want room for a fridge here. Cabinets may vary. This is a great option if bedroom #3 will turn in to an office. Close ups of pots drawers and kitchen cabinets. Notice Knotty Hickory's "wildness" can be tamed with a dark stain (Salem Maple stain shown). Right: A space for spices.
Close ups of pots drawers and kitchen cabinets. Notice Knotty Hickory's "wildness" can be tamed with a dark stain (Salem Maple stain shown). Right: A space for spices.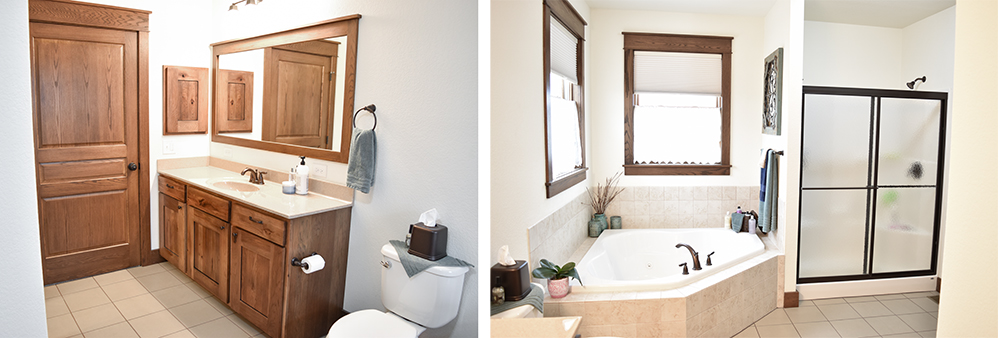 Master Bathroom with single sink vanoty and wood wrapped mirror. This one also has a built in medicine cabinet. Right: Optional corner whirlpool tub and standard shower.
Master Bathroom with single sink vanoty and wood wrapped mirror. This one also has a built in medicine cabinet. Right: Optional corner whirlpool tub and standard shower.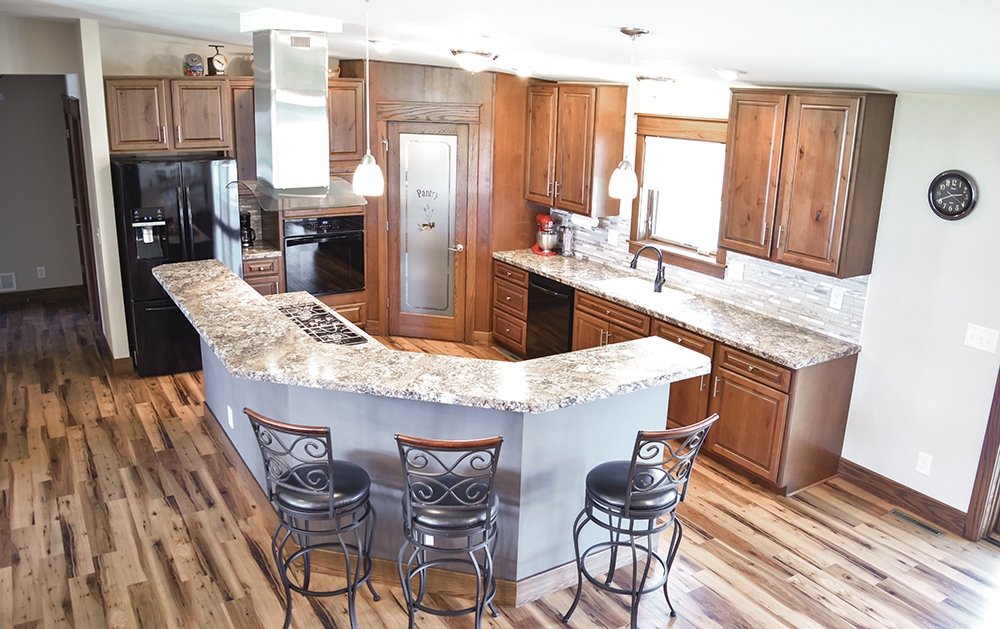 Cabinets: Premium Knotty Alder with Richfield doors and Black Walnut stain. Optional Wood wrapped pantry and angled kitchen island. This kitchen differes in that the oven was built in seperately from the cooktop. House 5334.
Cabinets: Premium Knotty Alder with Richfield doors and Black Walnut stain. Optional Wood wrapped pantry and angled kitchen island. This kitchen differes in that the oven was built in seperately from the cooktop. House 5334.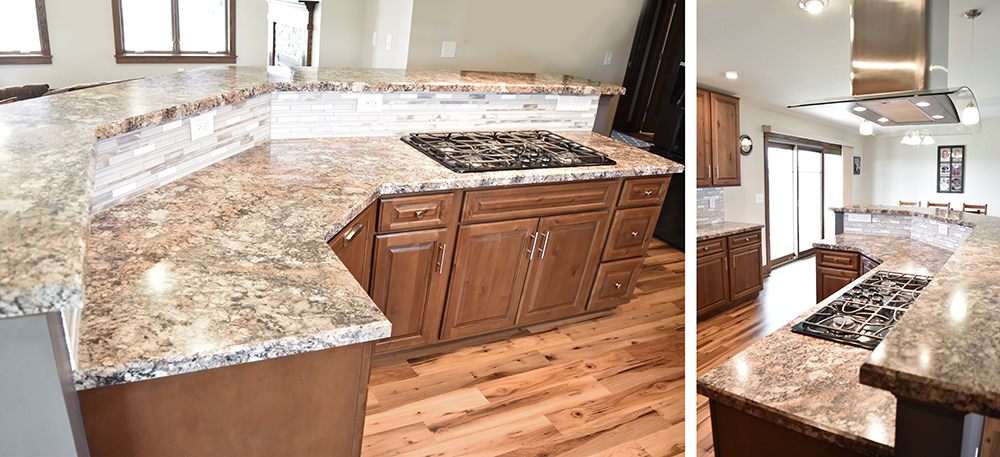 Other side of island on house 5334.
Other side of island on house 5334. Astoria III. Kitchen and dining on house 5334.
Astoria III. Kitchen and dining on house 5334. Left: Optional fireplace (design in your taste and budget). Center: Kitchen sink and close up of details. Right: 9' patio door.
Left: Optional fireplace (design in your taste and budget). Center: Kitchen sink and close up of details. Right: 9' patio door. Astoria II exterior details on house 5334.
Astoria II exterior details on house 5334. Left: Master Bedroom. Right: Living Room with 4 windows in living room.
Left: Master Bedroom. Right: Living Room with 4 windows in living room. Various elevations for the Astoria II plan, The one to the left features 4 windows in the living room (as shown in above living room photo).
Various elevations for the Astoria II plan, The one to the left features 4 windows in the living room (as shown in above living room photo).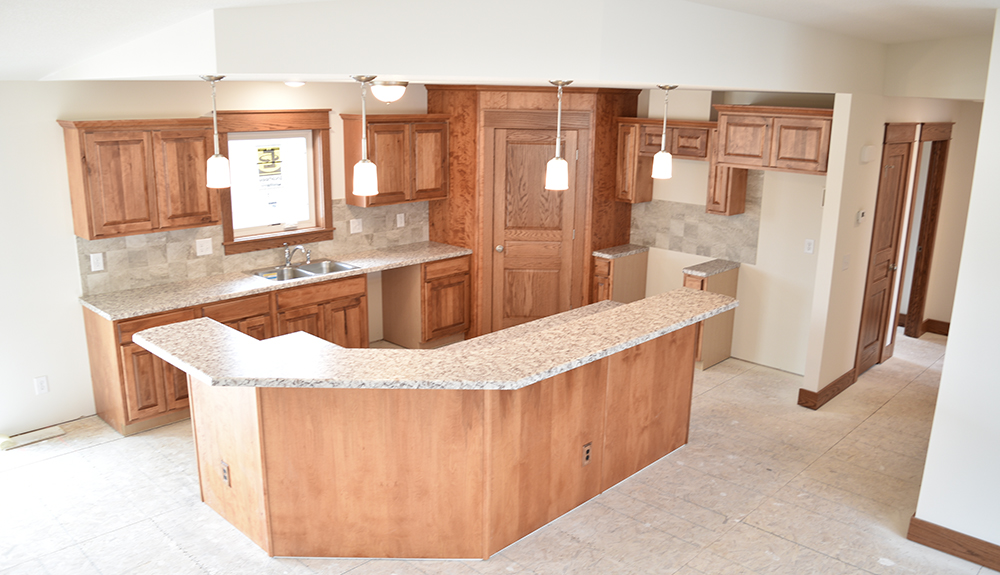 Optional angled kitchen with out stove or range (thus stove is in a different place by the refrigerator).
Optional angled kitchen with out stove or range (thus stove is in a different place by the refrigerator).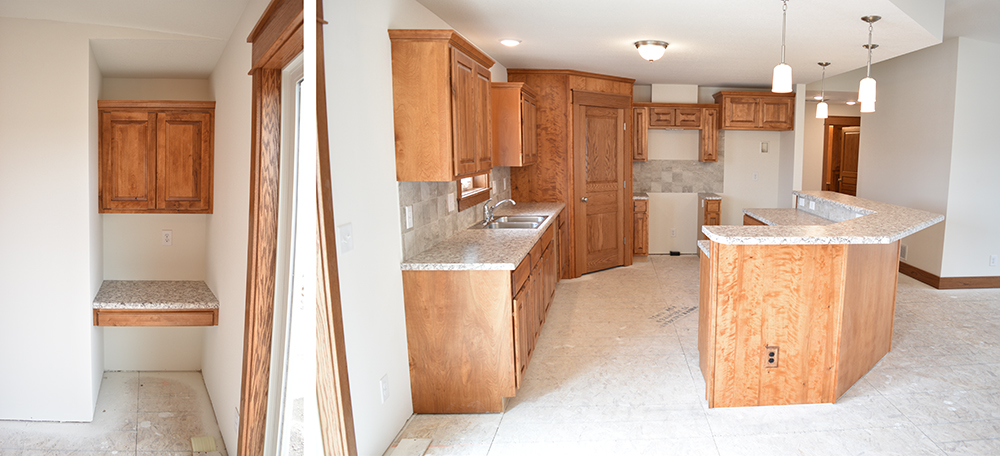
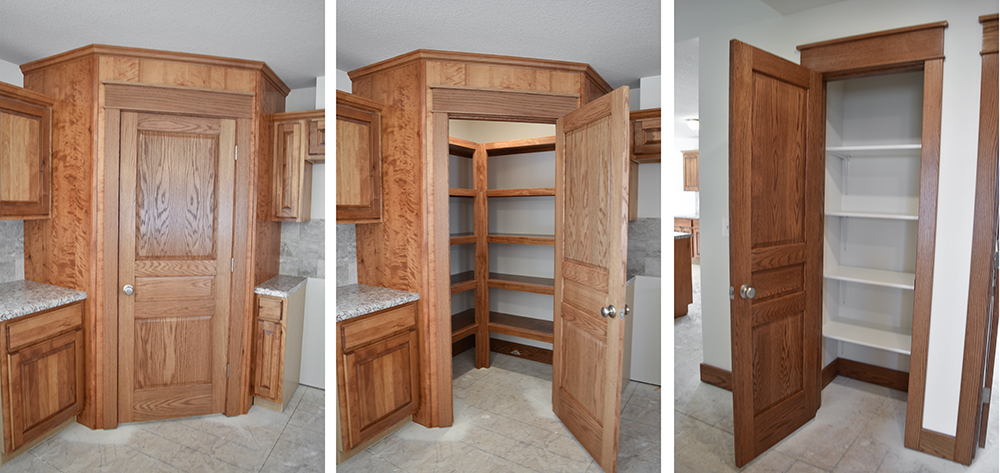 Left and Center: Wood wrapped pantry with wood shelves in side and same door as rest of house on pantry. Right: Linen closet (outside bedroom #2).
Left and Center: Wood wrapped pantry with wood shelves in side and same door as rest of house on pantry. Right: Linen closet (outside bedroom #2).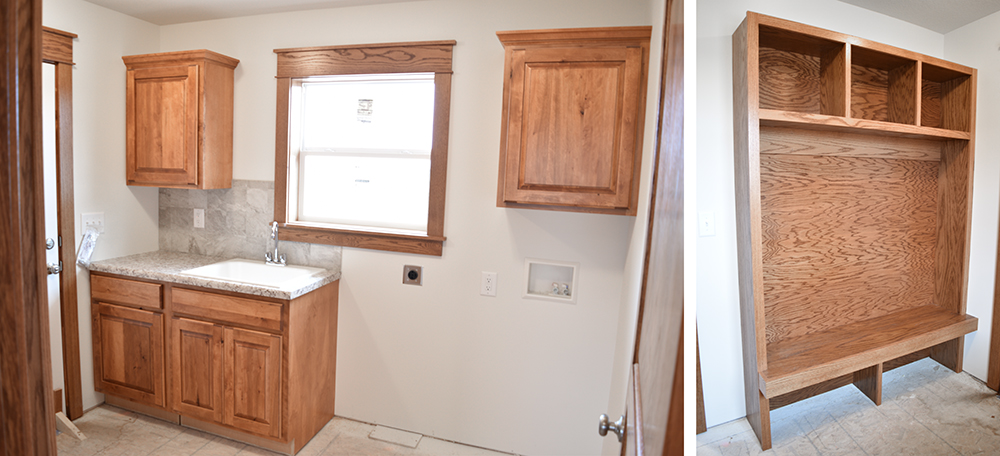
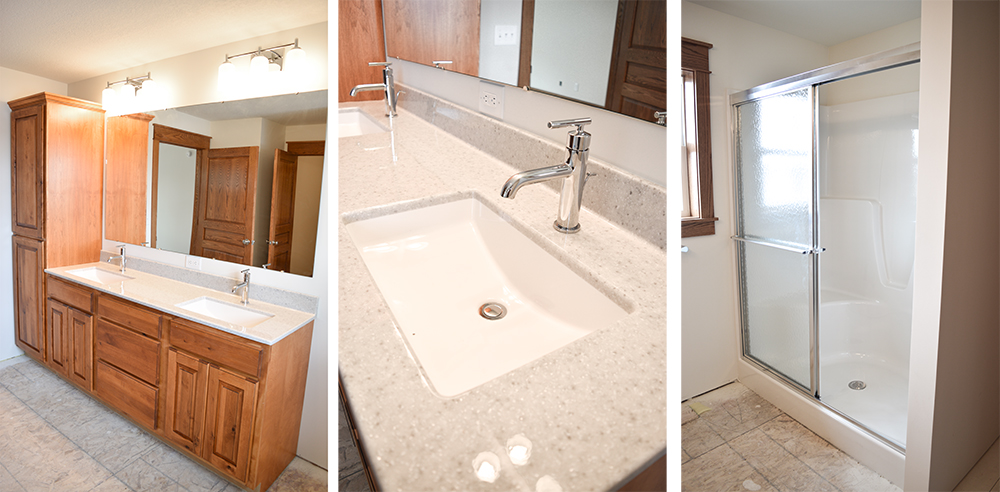 Master bathroom with double vanity. Standard sink and faucets shown. Standard shower also shown.
Master bathroom with double vanity. Standard sink and faucets shown. Standard shower also shown. Left: Entry in to bedroom #3/office. Middle: Standard one window shown in Bedrooms #2 and #3. Right: Bipass doors with opional melamine shelves (you can also have stained wood).
Left: Entry in to bedroom #3/office. Middle: Standard one window shown in Bedrooms #2 and #3. Right: Bipass doors with opional melamine shelves (you can also have stained wood).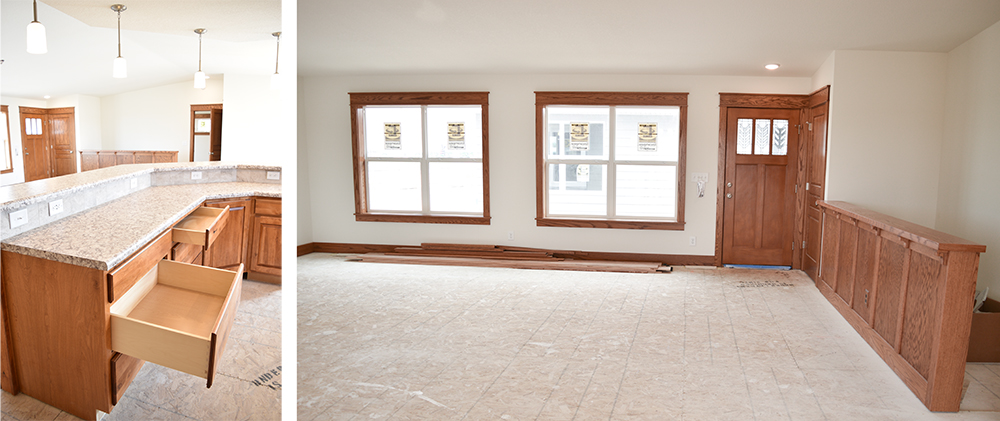 Right: Drawers in the kitchen for pots and pans. Left: Living room windows with optional craftsman half wall.
Right: Drawers in the kitchen for pots and pans. Left: Living room windows with optional craftsman half wall.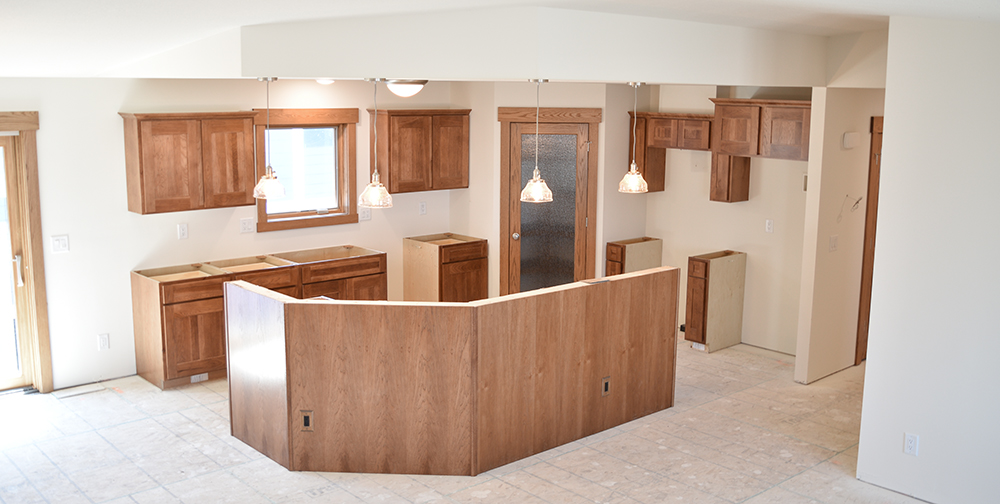 Cabinets: Hickory cabinets with Sterling doors and Saddle Brown stain. This was a former inventory home, at the time the photos were take the countertops, sink and faucets had not been installed.
Cabinets: Hickory cabinets with Sterling doors and Saddle Brown stain. This was a former inventory home, at the time the photos were take the countertops, sink and faucets had not been installed. Other side of island to get an idea of where YOU want doors vs drawers and how deep.
Other side of island to get an idea of where YOU want doors vs drawers and how deep. As this home was getting ready to be shipped you will see plywood covering one of the patio door windows. 9' patio doors are standard on the Astoria II and could be an option (though not shown) for the Stockton. Note mountain trim is shown in this home.
As this home was getting ready to be shipped you will see plywood covering one of the patio door windows. 9' patio doors are standard on the Astoria II and could be an option (though not shown) for the Stockton. Note mountain trim is shown in this home.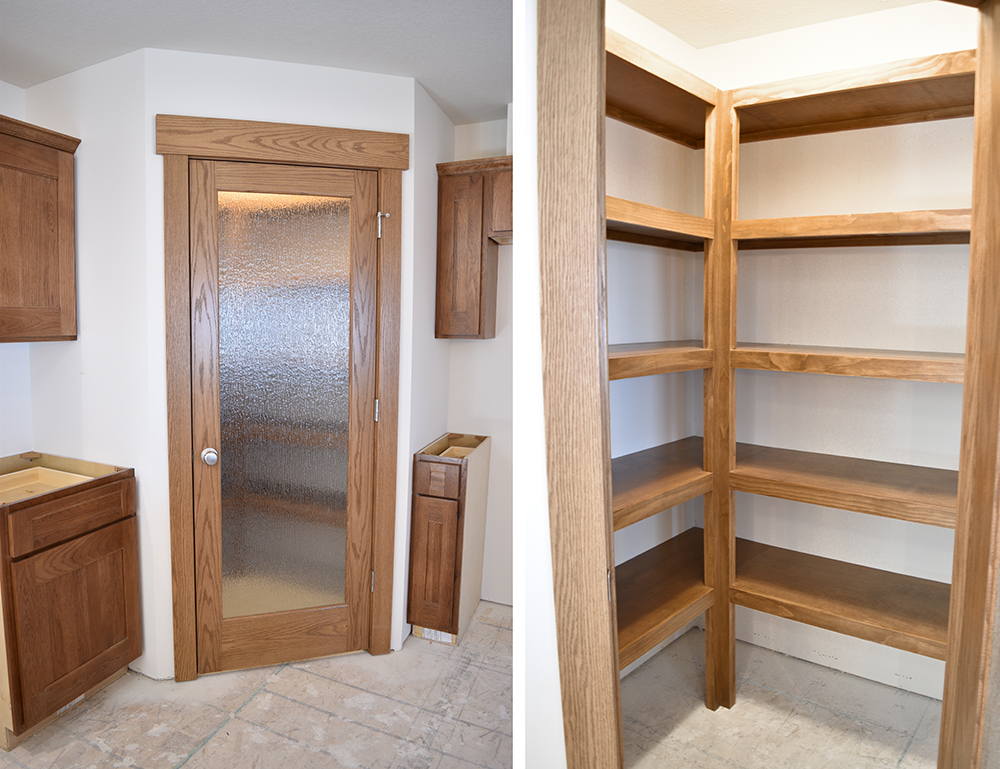 Drywall wrapped pantries are standard. This will give you an idea as to what this looks like vs the wood wrapped ones you have seen above. Rain glass is in the pantry door and is optional. Wood shelves inside the pantry are also optional.
Drywall wrapped pantries are standard. This will give you an idea as to what this looks like vs the wood wrapped ones you have seen above. Rain glass is in the pantry door and is optional. Wood shelves inside the pantry are also optional.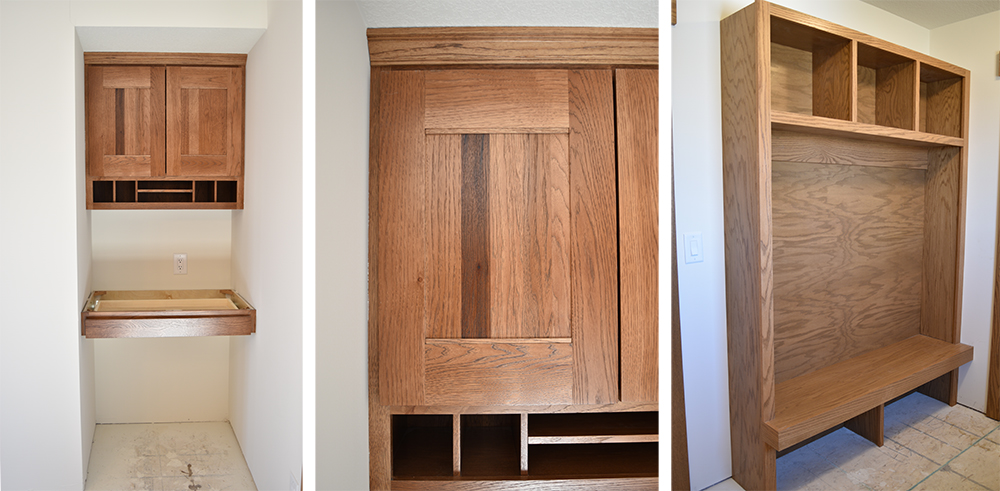 Optional recessed desk shown (desk top has yet to be installed). This is on the other side of the dining room from kitchen as shown in another photo. Right: Optional cubbies in laundry.
Optional recessed desk shown (desk top has yet to be installed). This is on the other side of the dining room from kitchen as shown in another photo. Right: Optional cubbies in laundry. Left: Craftsman half wall. You can choose a wood capped or craftsman posts here also. Right: Optional bedroom windows (very popular).
Left: Craftsman half wall. You can choose a wood capped or craftsman posts here also. Right: Optional bedroom windows (very popular). Left: Master bedroom optional bookcase shown. Right: Optional desk with shelves in bedroom #2.
Left: Master bedroom optional bookcase shown. Right: Optional desk with shelves in bedroom #2.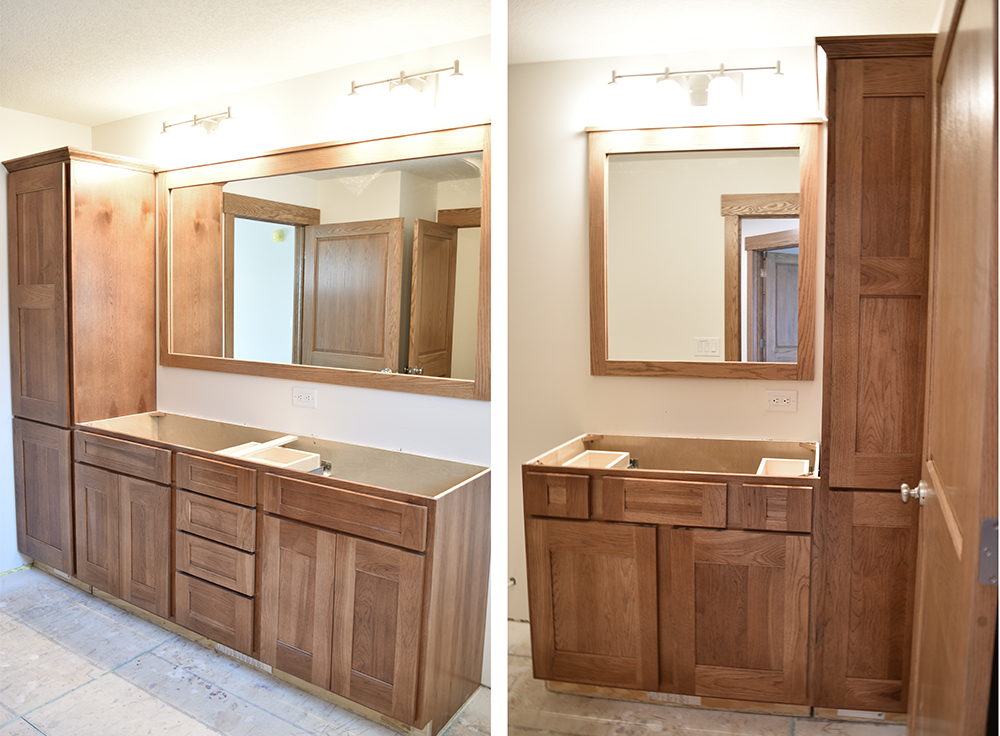 Left: Master Bathroom optional double sink vanity with 21" linen cabinet. Right: Bath #1 with optional 15" linen cabinet (you can also put shelves in here).
Left: Master Bathroom optional double sink vanity with 21" linen cabinet. Right: Bath #1 with optional 15" linen cabinet (you can also put shelves in here).

