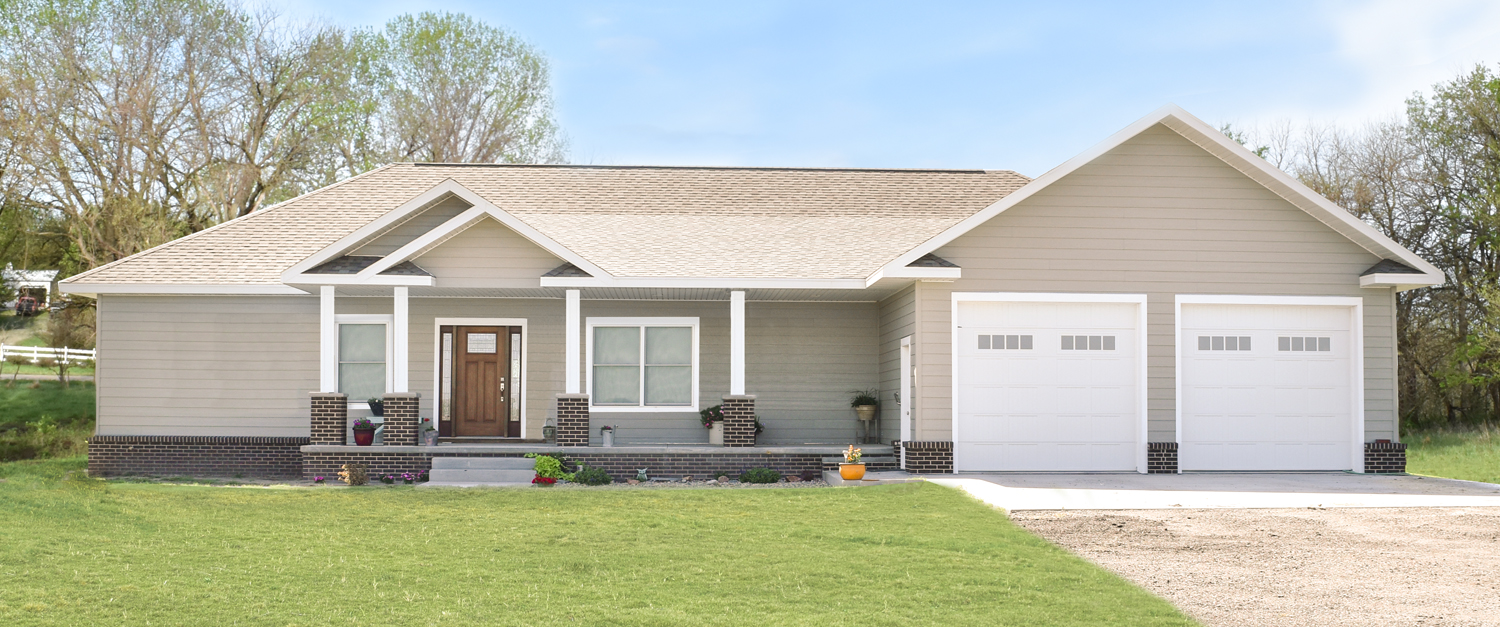
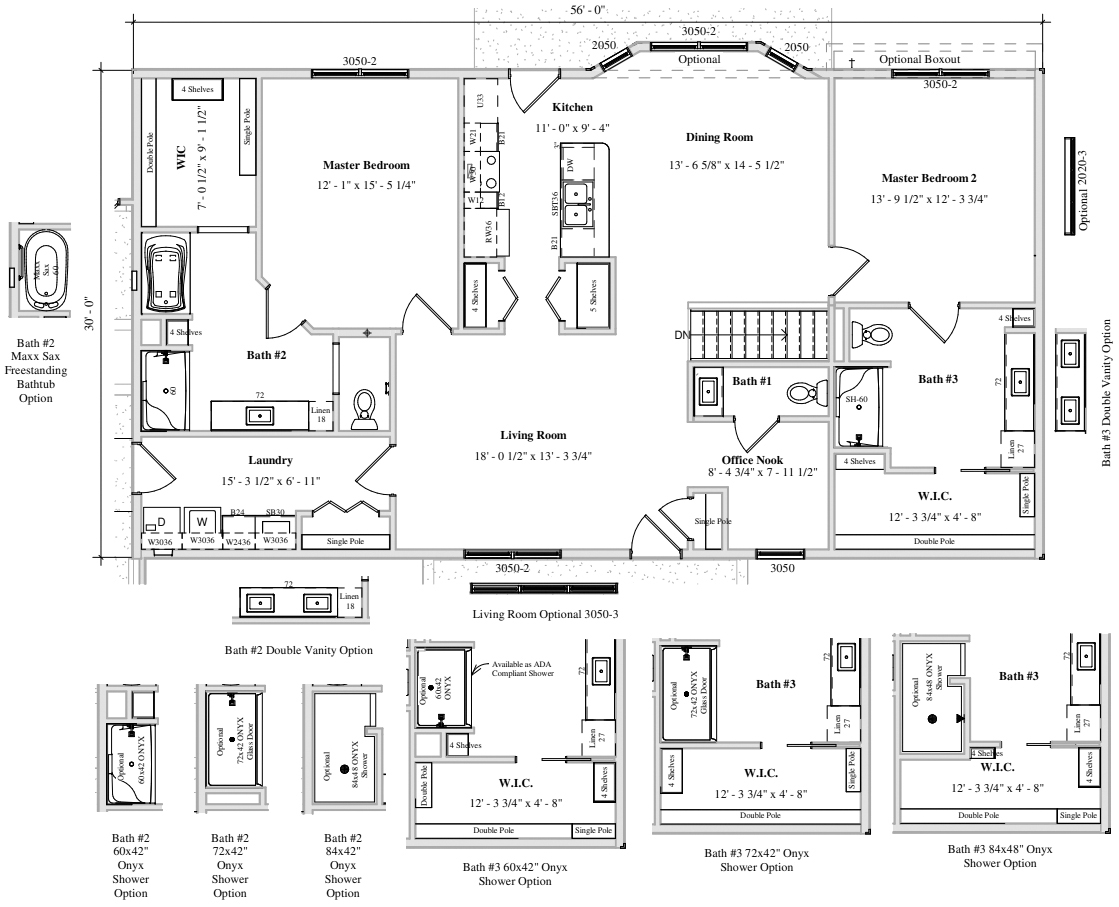
Arcadia II
2 Bed • 2.5 Bath • 1,680 ft2
If you're looking for a double master this is it. And we'll show you some options you can easily slip in to each bathroom to suit your needs. The masters are what make this plan and the flexibility to add walk-in showers, standard or onyx bases and we'll even show you an ADA compliant shower you can choose from. If you're looking for large walk-in closets this plan has them!
The 1,680 sq ft does not include any box outs in the dining or master bedroom #3. Need more kitchen room? Extend this plan 2'-4 ft and add it in.
You'll get a bonus space with an adjacent 1/2 bath. Shall it be your office, a play room, home gym or craft room. What could you use some extra space for?
As always our homes are customizable, thus if this one nearly hits the mark, talk to us and let's configure it to your needs. Many home owners combine their favorite parts of several plans.
If you are interested in this plan click the "Get a Quote" button. Include the plan name in the form, so we know which one you are interested in.
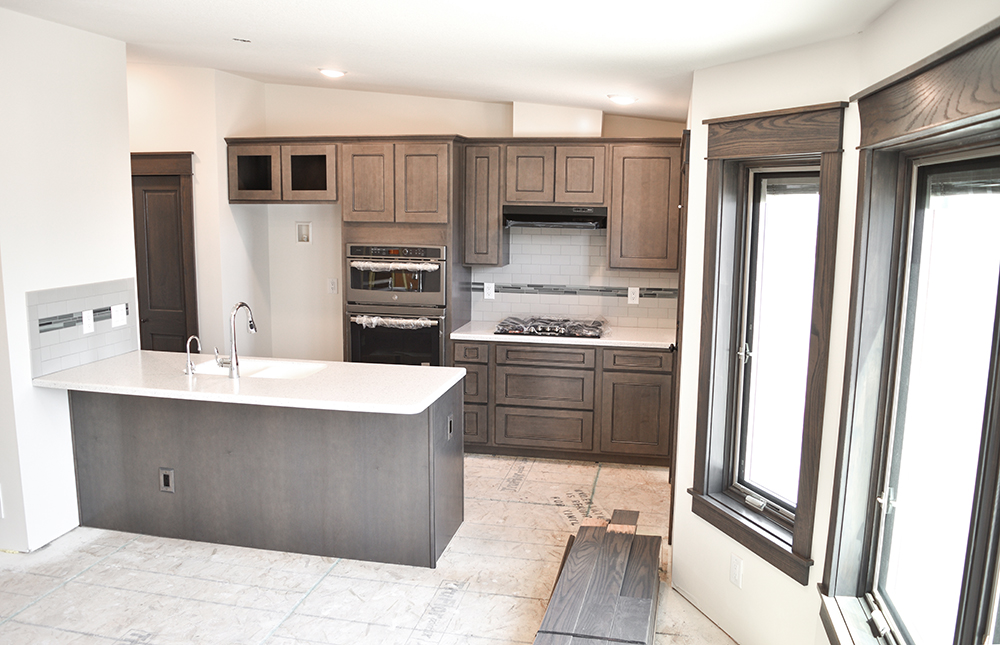 Premium Cabinets: Maple with Windom door and Stone stain with chocolate glaze.
Premium Cabinets: Maple with Windom door and Stone stain with chocolate glaze.
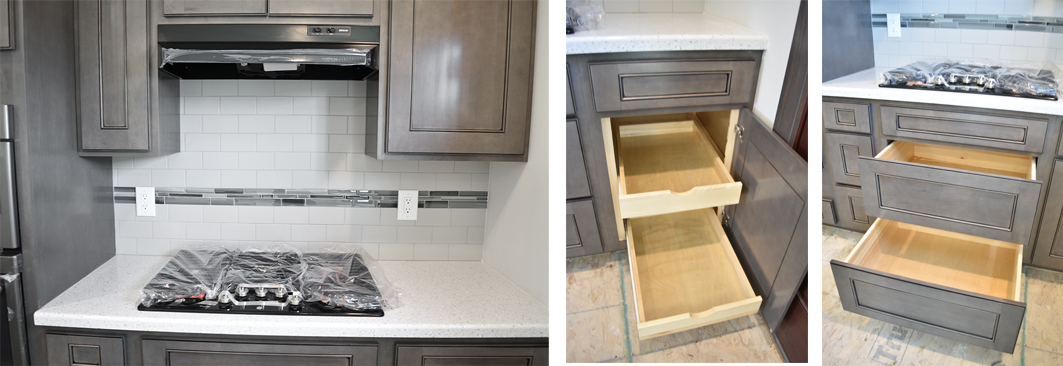
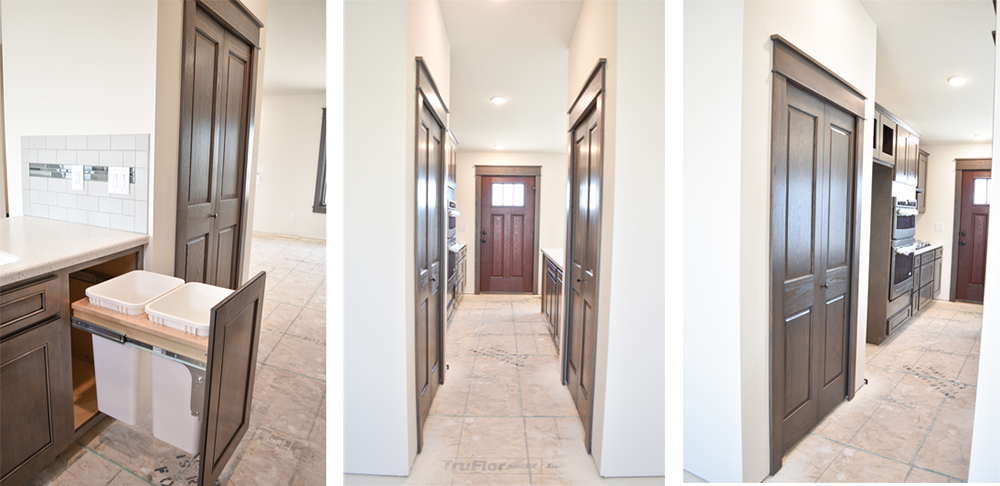
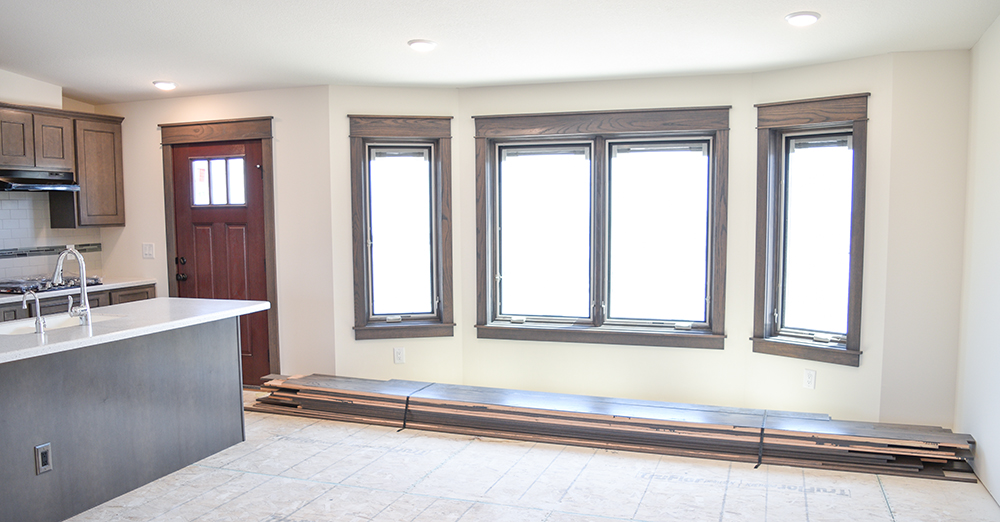

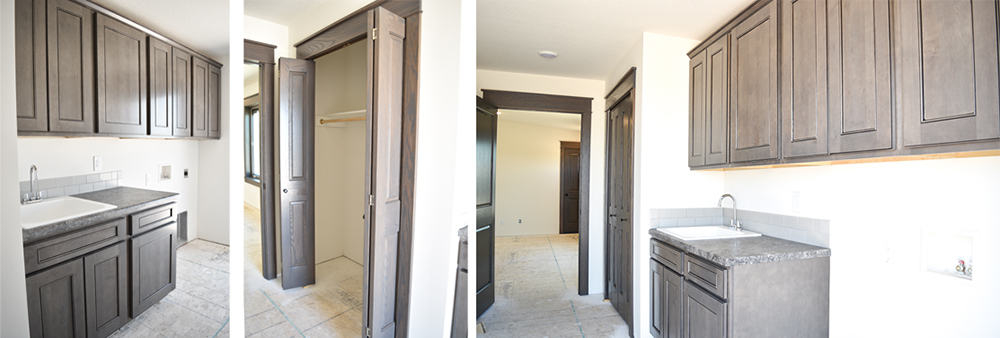 Laundry Room.
Laundry Room.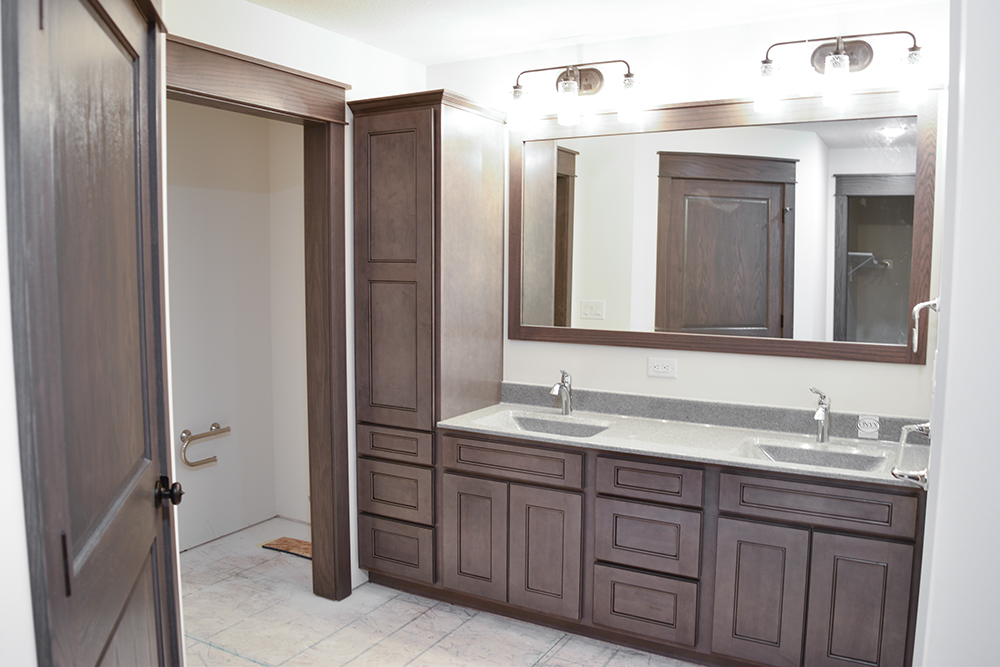 Master bathroom with double sink vanity.
Master bathroom with double sink vanity. Walk-in shower, tub and master closet combo
Walk-in shower, tub and master closet combo

