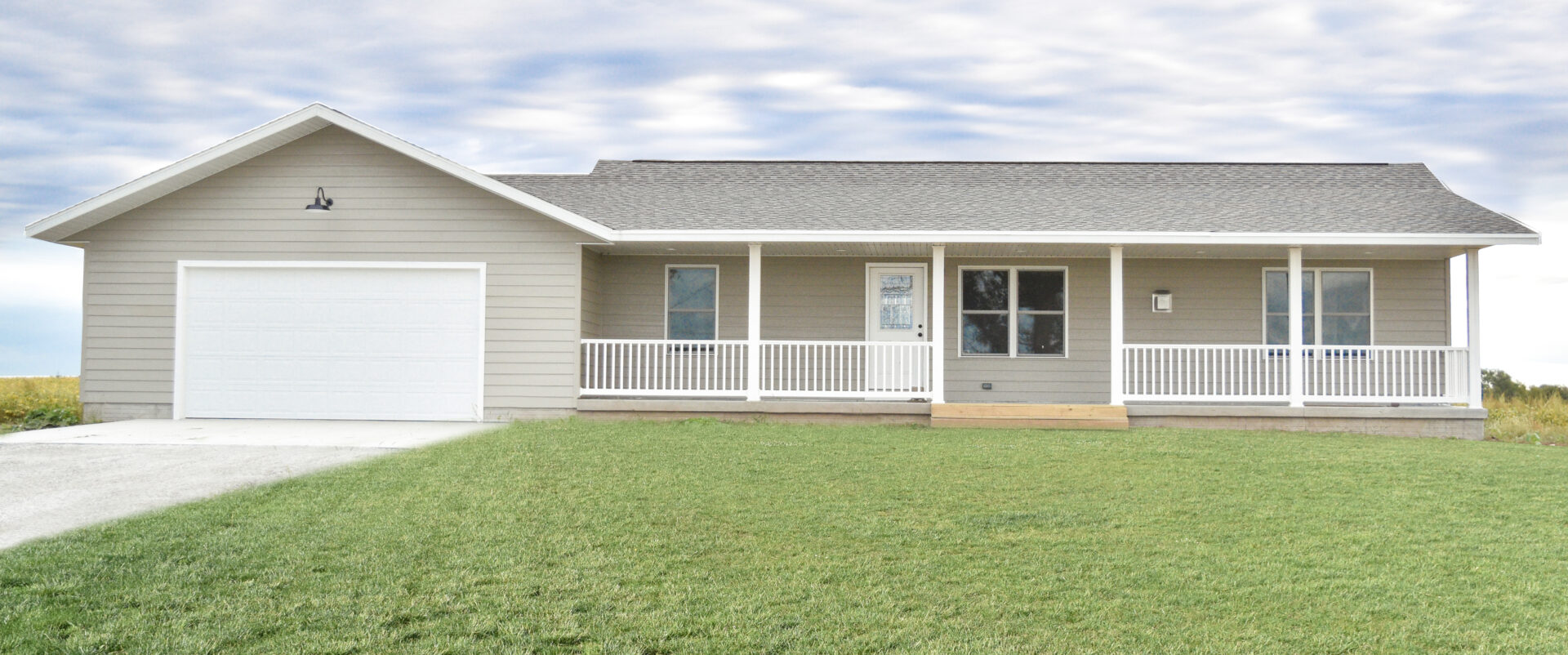
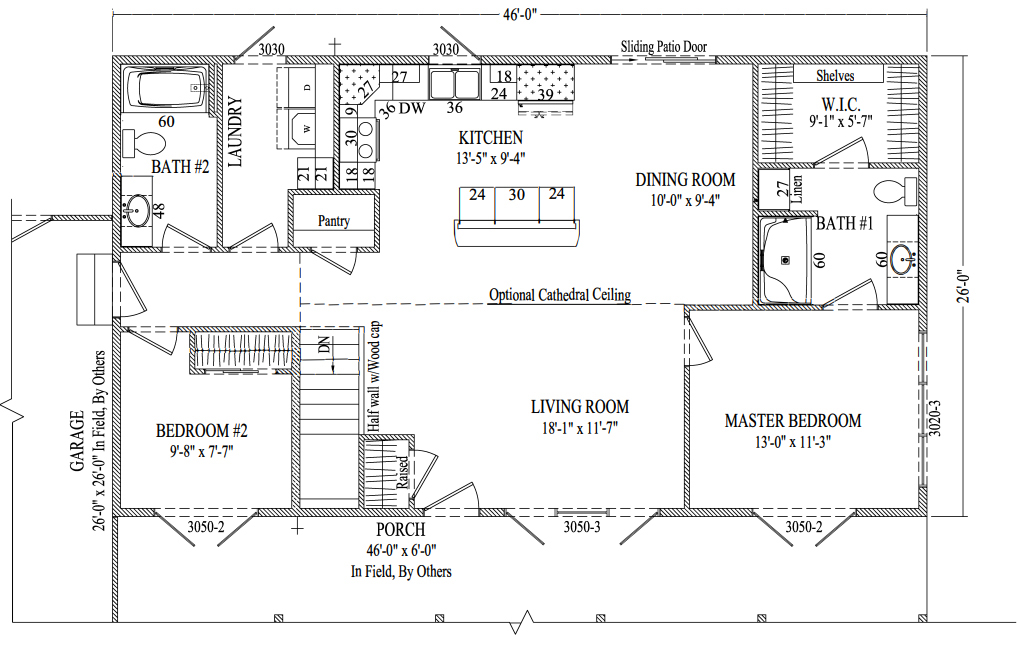
Amherst B
2 Bed • 2 Bath • 1,196 ft2
Our smallest plan which is so cute and with 2 bedrooms you'll feel like it is larger. You'll get a pantry and a walk-in closet in your master. The expansive 27" linen in the master leaves you with space you can use to put in a walk-in shower with a bench if you like. As drawn you'll have plenty of light in your master with 3 smaller windows above your bed and 2 large windows to the side opposite the bathroom.
Just need one bedroom? Combine the laundry and bath #2 and take out the tub.
This is an easy plan to add square footage too should you want a larger kitchen area.
If you are interested in this plan click the "Get a Quote" button. Include the plan name in the form, so we know which one you are interested in.
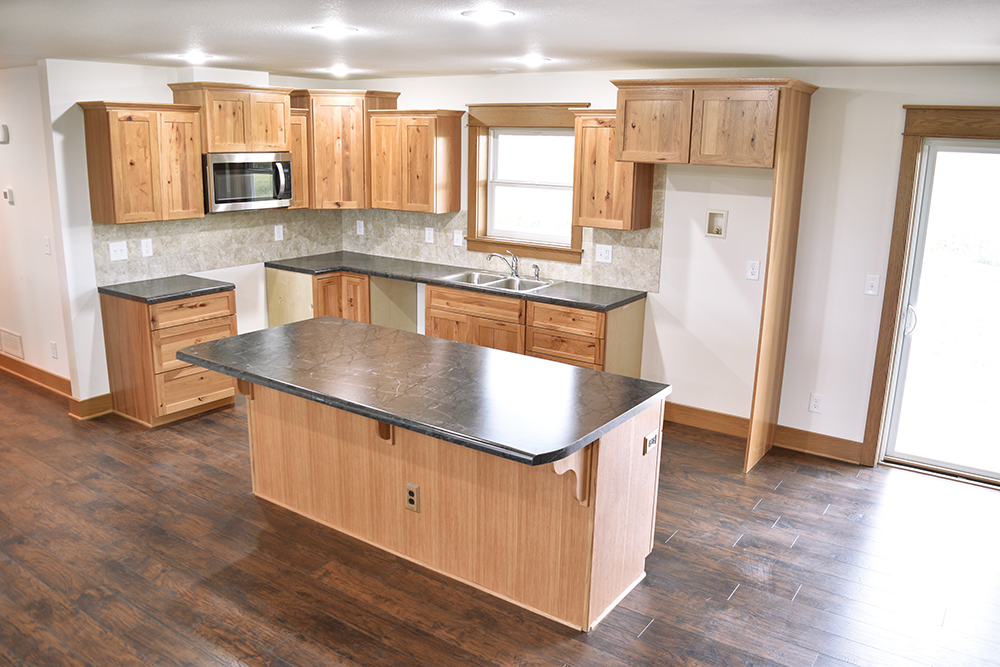 House 5714. Cabinets: Premium Knotty Hickory with Fruitwood stain and Mission style doors
House 5714. Cabinets: Premium Knotty Hickory with Fruitwood stain and Mission style doors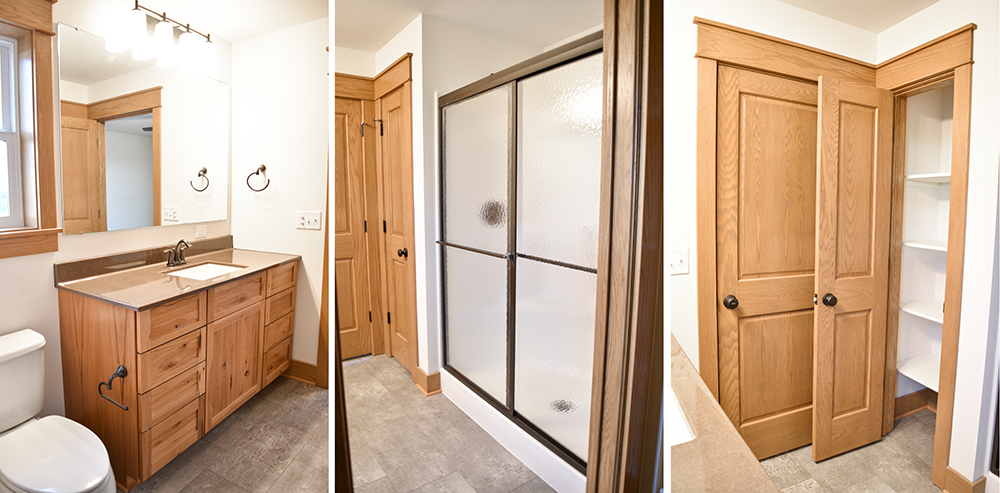 House 5714 with standard shower.
House 5714 with standard shower.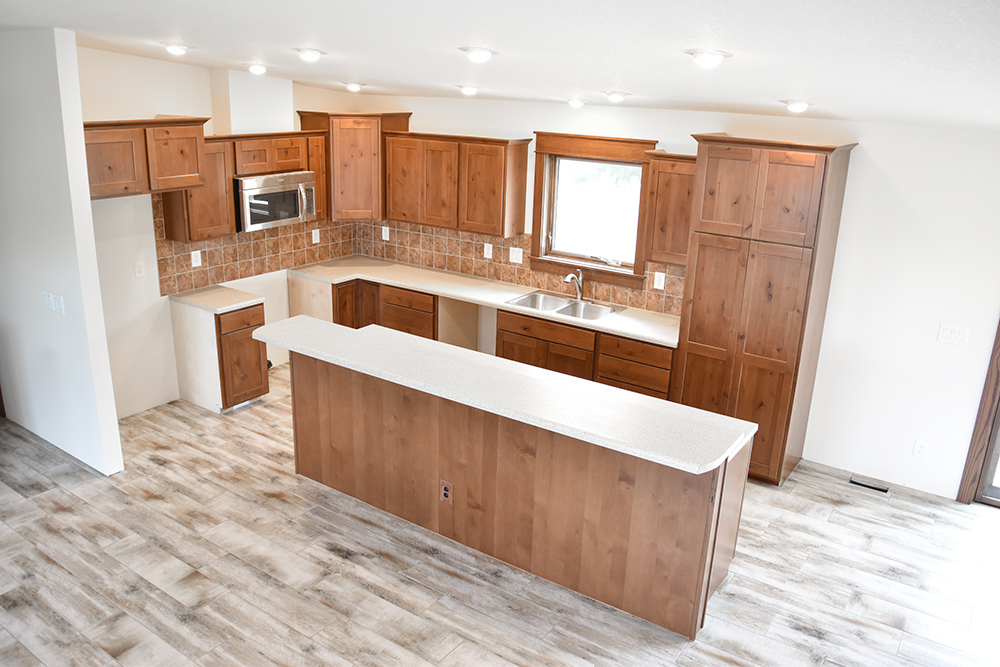 Modified kitchen. The plan shows the island moved back to align with the depth of the wall to the left so there is more room in the kitchen. This version shows shows the refrigerator on the left and a pantry space added on the right. Premium Distressed Knotty Alder with Tescott doors and Black Walnut stain
Modified kitchen. The plan shows the island moved back to align with the depth of the wall to the left so there is more room in the kitchen. This version shows shows the refrigerator on the left and a pantry space added on the right. Premium Distressed Knotty Alder with Tescott doors and Black Walnut stain

